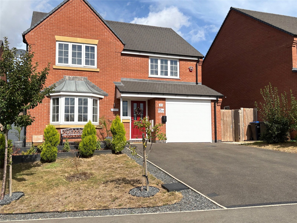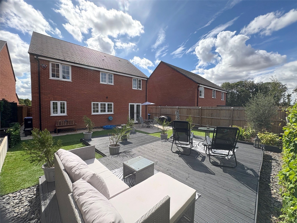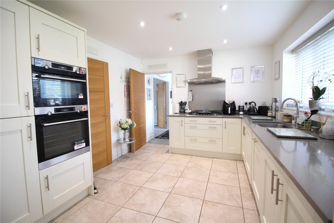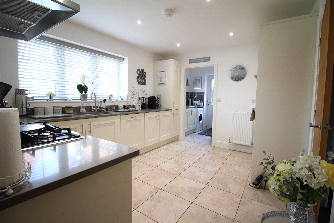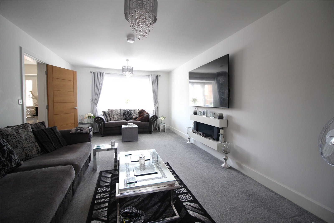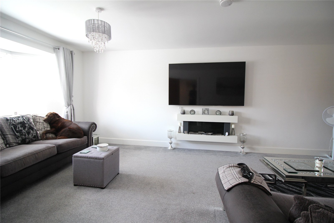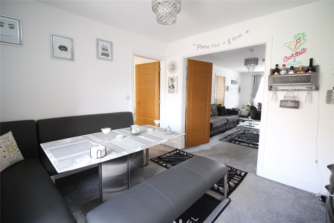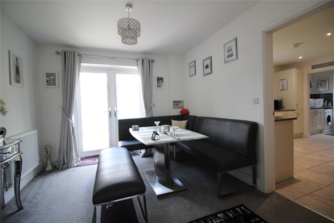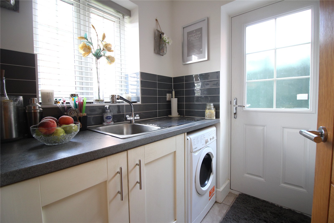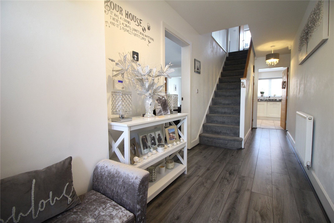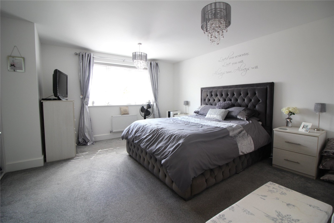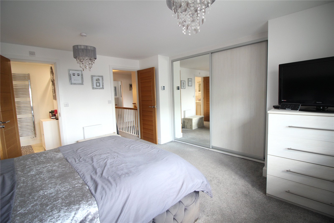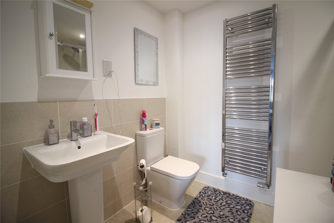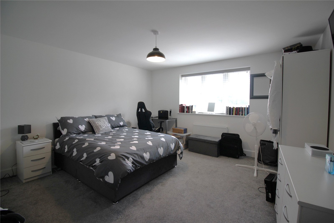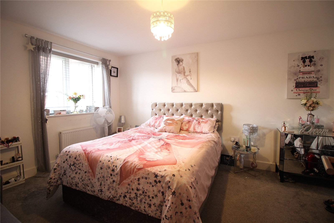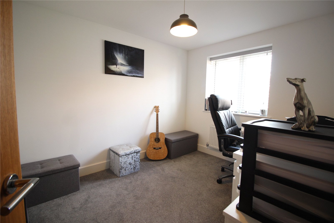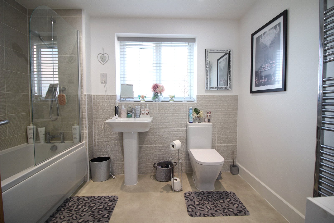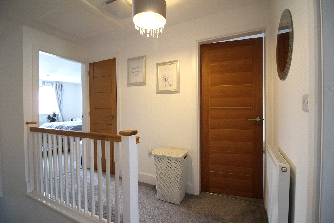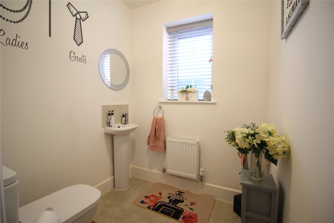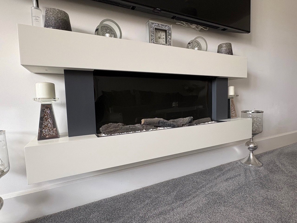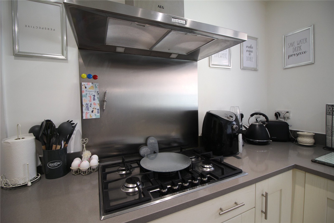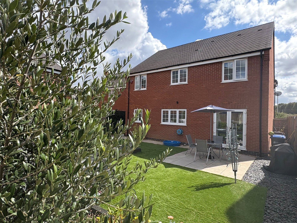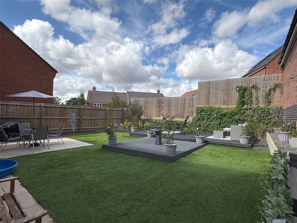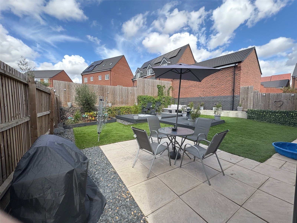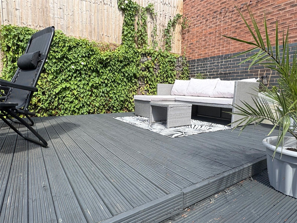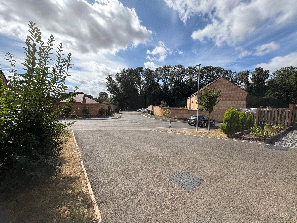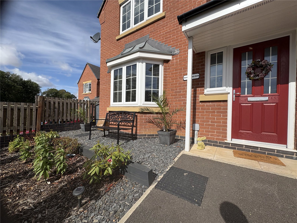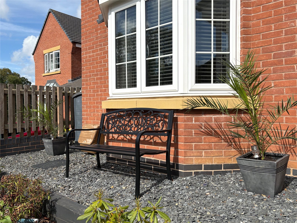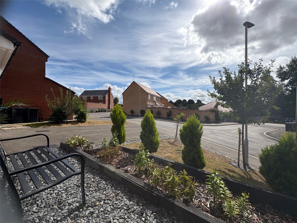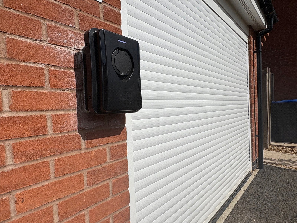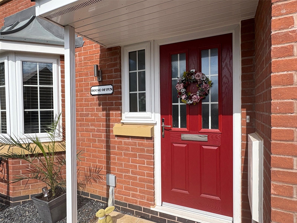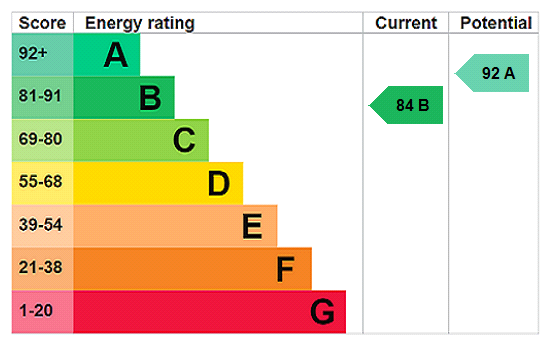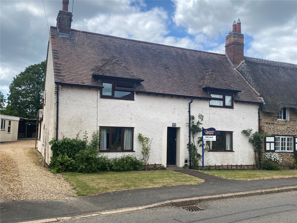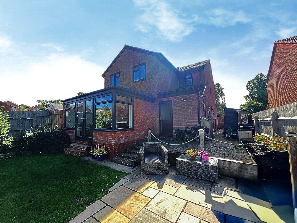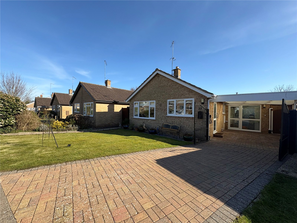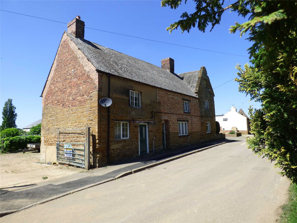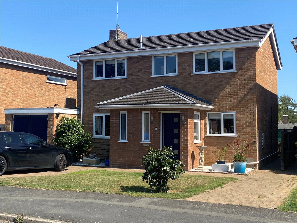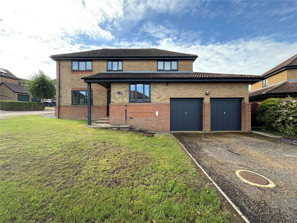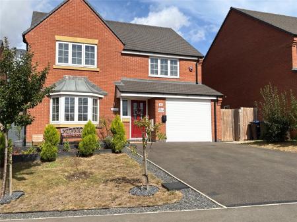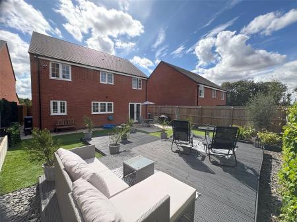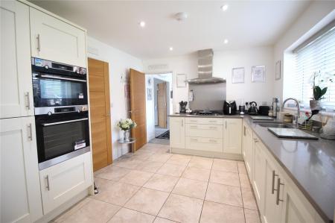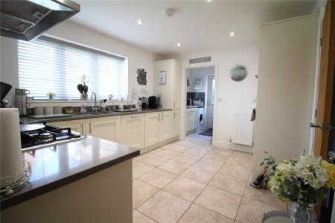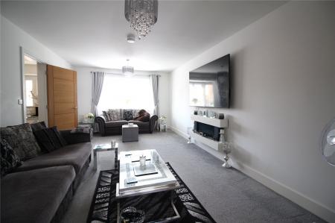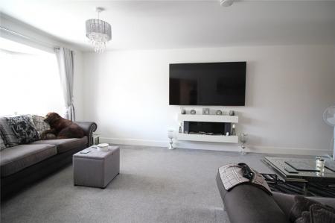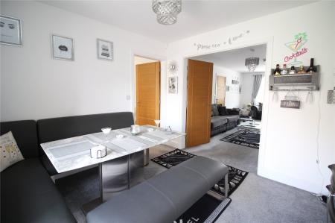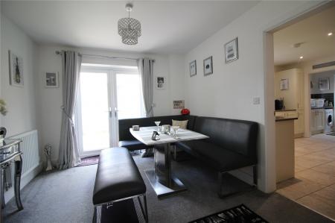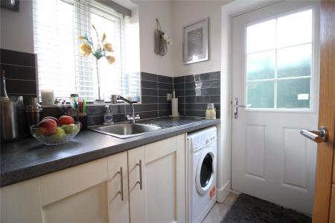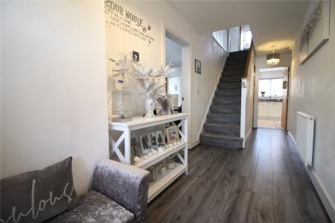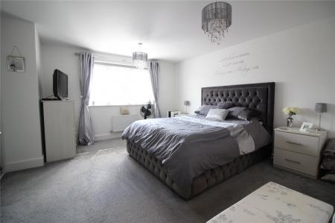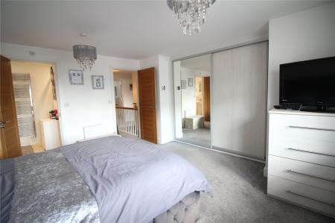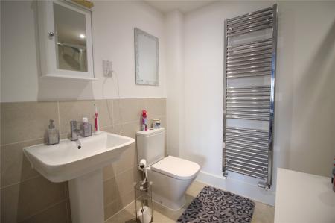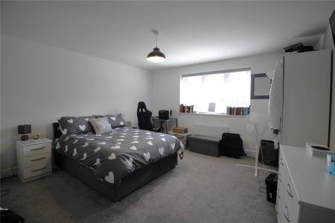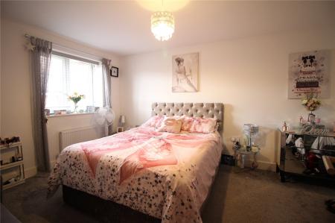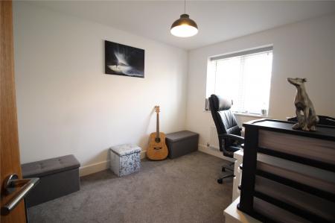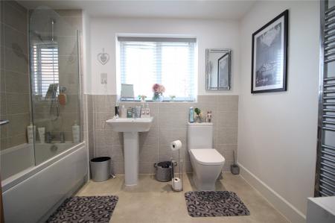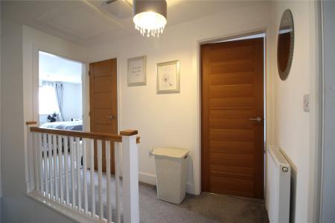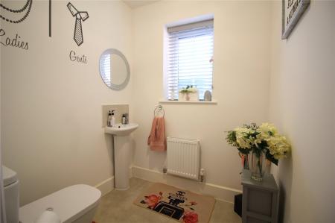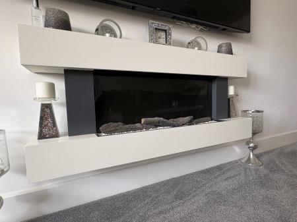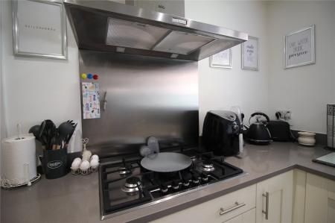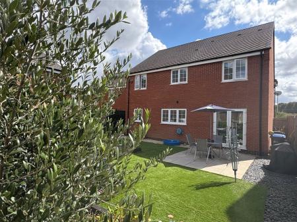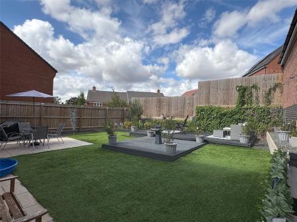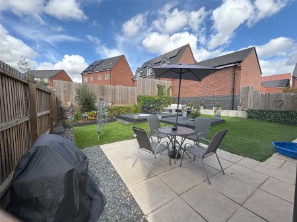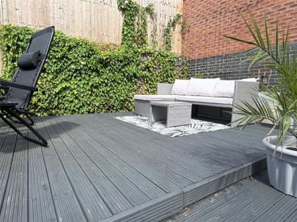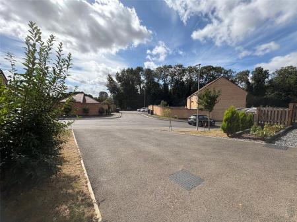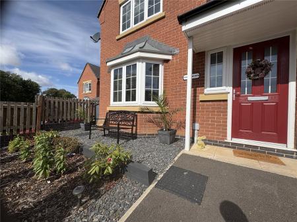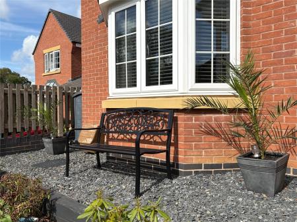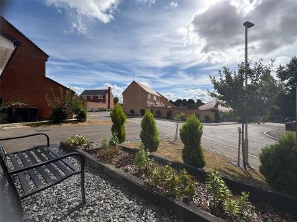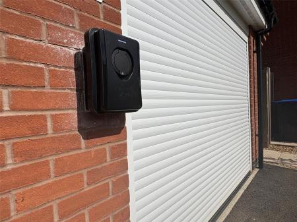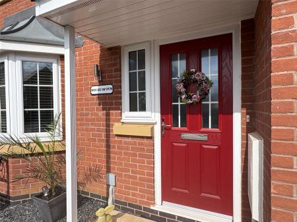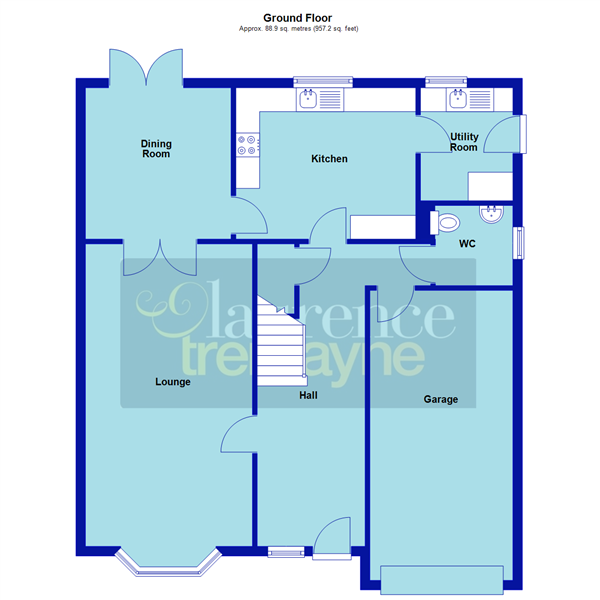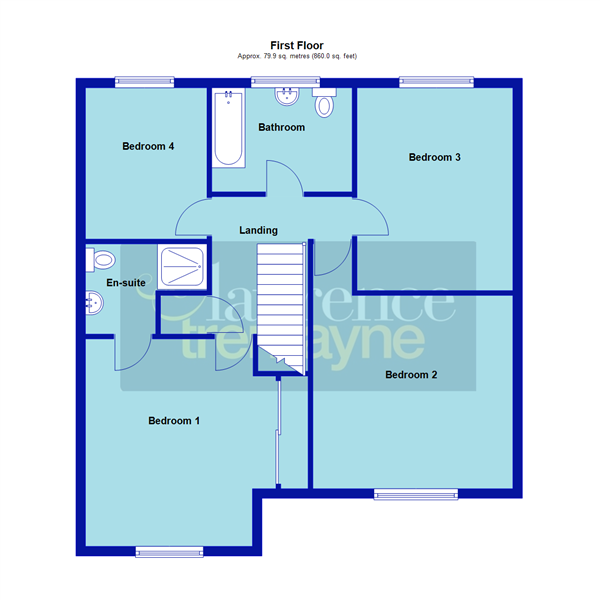4 Bedroom Detached House for sale in Northamptonshire
***BEAUTIFULLY PRESENTED FAMILY HOME***FOUR DOUBLE BEDROOMS***LOCATED IN SMALL CUL-DE-SAC LOCATION***BUILT IN 2021
An internal viewing is highly recommended of this beautifully presented four double bedroom family home, built in 2021 by Jelson Homes to their Swaffham design. The property is positioned on the outer perimeter of the development in a small cul-de-sac and benefits from 21ft lounge, kitchen with built in appliances, separate utility room, dining room opening onto the garden, four double bedrooms with ensuite to principle room and beautifully landscaped gardens to front and rear. In addition there is a generous driveway with EV charging point and single garage. EPC - B
Entered Via A double glazed composite door set under a tiled canopy storm porch with outside courtesy light to one side
Entrance Hall 20'10" (6.35m) x 5'9" (1.75m) plus walkway to cloakroom. A spacious central hallway measuring 20'10" in length and setting the scene for this lovely family home as you enter, stairs rising to first floor with oak hand rail and white spindled balustrading with built in storage cupboard under, newly laid wood laminate flooring, personnel door to garage, single panel radiator, doors to all rooms
Lounge 20'10" (6.35m) x 12'6" (3.8m) Plus Bay. A very good size and beautifully presented lounge with the focal point being a feature wall mounted electric fire, in addition a Upvc double glazed bay window offers pleasant views over the cul-de-sac, two single panel radiators, double opening doors to :-
Dining Room 10'5" x 10' (3.18m x 3.05m). A lovely room with Upvc double glazed double opening doors to rear garden, single panel radiator, door to :-
Kitchen 12'5" x 10'5" (3.78m x 3.18m). Fitted with an ample range of base and full height units to three walls with granite work surfaces over, inset stainless steel five ring AEG hob with stainless steel splash back and canopy extractor fan over, built in stainless steel eye level oven with built in microwave oven above, built in fridge freezer, built in dishwasher, tiled floor, inset downlighters, Upvc double gazed window to rear aspect, double panel radiator, inset stainless steel one and a half bowl sink unit with mixer tap over, door to :-
Utility Room 7'9" x 5'4" (2.36m x 1.63m). Fitted with matching units to two walls with inset stainless steel single drainer sink unit with mixer tap over, tiled floor and tiled splash back, inset downlighters, wall mounted gas combination boiler concealed behind wall unit, Upvc double glazed window to rear aspect, double glazed door to side of property
Downstairs Cloakroom 5'6" x 5'4" (1.68m x 1.63m). A spacious cloak room fitted with close couple WC and pedestal wash hand basin with tiled splashback, single panel radiator, Upvc double glazed window to side aspect
Landing A central 'L' shaped landing with white spindled balustrading and oak hand rail, single panel radiator, access to loft, doors to all upstairs rooms, built in airing cupboard
Bedroom One 14'6" (4.42m) Max Including Wardrobes x 14'2" (4.32m). Fitted with built in wardrobes to one wall with sliding doors, Upvc double glazed window to front aspect with single panel radiator under, door to :-
Ensuite Bathroom 8'5" x 6'3" Max (2.57m x 1.9m Max). Fitted with a three piece suite comprising shower cubicle with both fixed and flexi head shower, pedestal wash hand basin and close couple WC, partial tiling, shaver point, extractor fan, inset downlighters, 6ft heated chrome towel rail
Bedroom Two 13'9" x 13'4" (4.2m x 4.06m). A large second bedroom with Upvc double glazed window to front aspect with single panel radiator under, second single panel radiator
Bedroom Three 14' x 10' (4.27m x 3.05m). Upvc double glazed window to rear aspect with single panel radiator under
Bedroom Four 10'5" x 8'5" (3.18m x 2.57m). A fourth double bedroom with Upvc double glazed window to rear aspect with single panel radiator under
Bathroom 9'5" x 7'2" (2.87m x 2.18m). Fitted with a three piece suite comprising panel bath with shower over and glass shower screen, pedestal wash hand basin and close couple WC, partial tiling, shaver point, inset downlighters, 6ft heated chrome towel rail, Upvc double glazed window to rear aspect
Outside
Front A tarmac driveway providing side by side parking with the added benefit of an EV charging point to the side of the garage. Lawned area to one side with gravelled borders and gravelled seating area beneath the lounge window, planted border, gated access to rear garden
Garage 20' x 9'10" (6.1m x 3m). Fitted with an electronically operated roller door, personnel door into hallway, power and light fitted
Rear A beautifully landscaped garden with paved patio seating area directly behind the dining room which continues across the width of the property, further decked patio seating areas are positioned to the rear of the garden with planted flower beds. A central artificial lawn completes the garden which has been designed to be low maintenance, fully enclosed by a combination of brick walling and 6ft close board timber fencing, outside tap, outside light
Agents Note The development is subject to an estate rent charge. The vendors inform us that there is currently an annual charge of �326
Important Information
- This is a Freehold property.
Property Ref: 5777_DAV230391
Similar Properties
Main Road, KILSBY, Warwickshire, CV23
3 Bedroom Semi-Detached House | £440,000
***THREE BEDROOM PERIOD COTTAGE***CHARM AND CHARACTER FEATURES***GARDEN BACKING ONTO FIELD***NOT LISTED***NO UPPER CHAIN...
Jubilee Close, LONG BUCKBY, Northamptonshire, NN6
4 Bedroom Detached House | £425,000
***EXTENDED FOUR BEDROOM DETACHED***LARGE OPEN LIVING/FAMILY ROOM***FAMILY ROOM/GYM***KITCHEN & UTILITY ROOM***AMPLE OFF...
Scott Close, RAVENSTHORPE, Northamptonshire, NN6
2 Bedroom Detached Bungalow | £325,000
***NO UPPER CHAIN***END OF CUL-DE-SAC LOCATION***MUCH IMPROVED THROUGHOUT***SOUGHT AFTER VILLAGE***Located in the POPULA...
Harbidges Lane, LONG BUCKBY, Northamptonshire, NN6
4 Bedroom House | £475,000
A RARE OPPORTUNITY to acquire a SUBSTANTIAL GRADE II LISTED family residence together with an ATTACHED ONE BEDROOM COTTA...
High Stack, LONG BUCKBY, Northamptonshire, NN6
4 Bedroom Detached House | £489,950
****FOUR/FIVE BEDROOM EXTENDED FAMILY HOME****20FT KITCHEN BREAKFAST ROOM****FAMILY ROOM WITH BI-FOLD DOORS**** DOWNSTAI...
The Leys, LONG BUCKBY, Northamptonshire, NN6
4 Bedroom Detached House | £495,000
***MUCH IMPROVED FAMILY HOME***SOUGHT AFTER VILLAGE LOCATION***VIEWING ADVISED***NO UPPER CHAIN***Located in the HIGHLY...
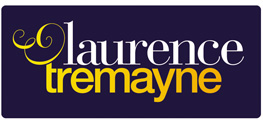
Laurence Tremayne (Long Buckby)
5c High Street, Long Buckby, Northamptonshire, NN6 7RE
How much is your home worth?
Use our short form to request a valuation of your property.
Request a Valuation
