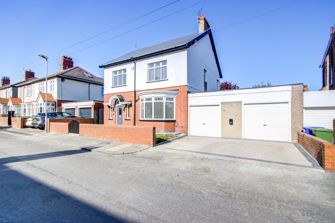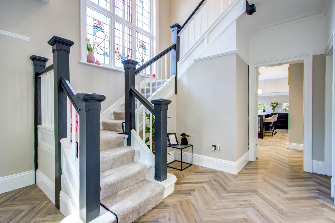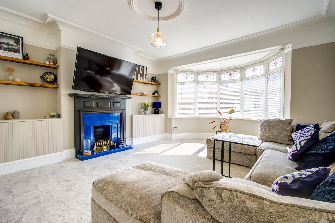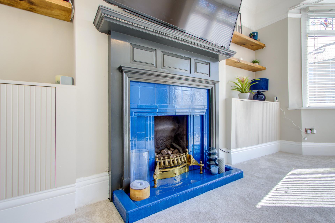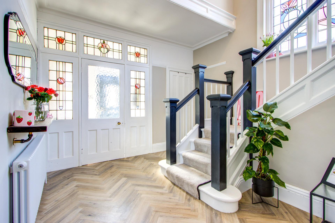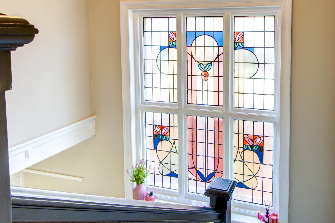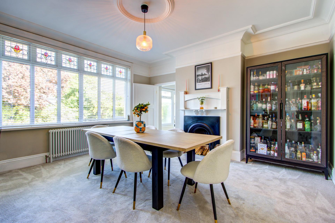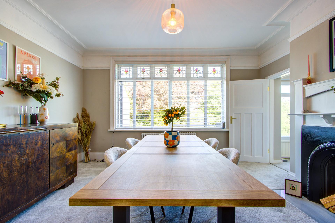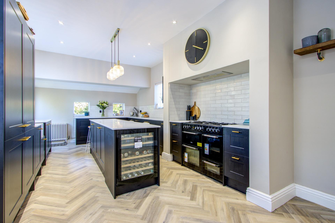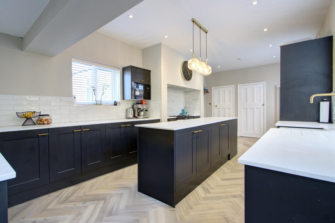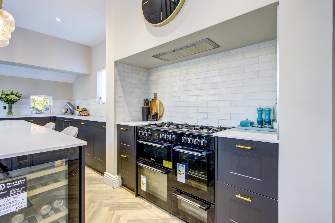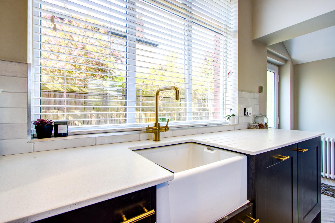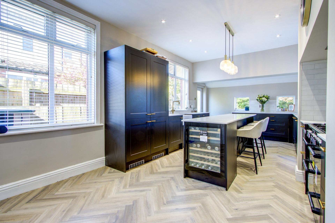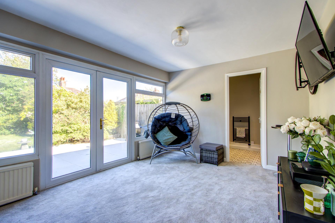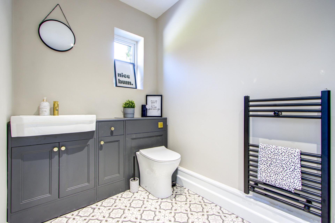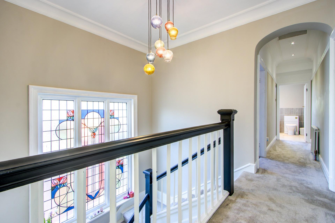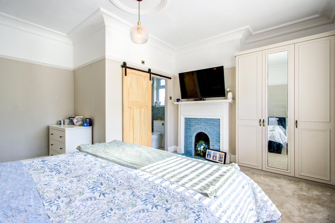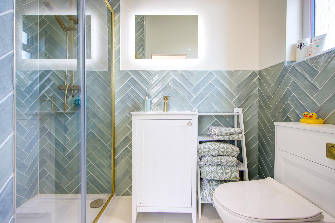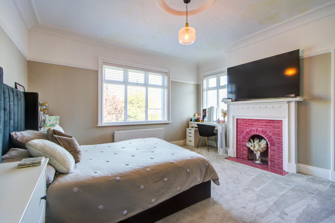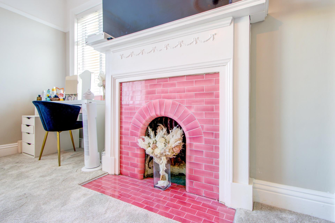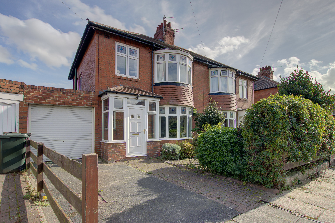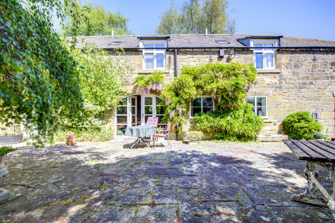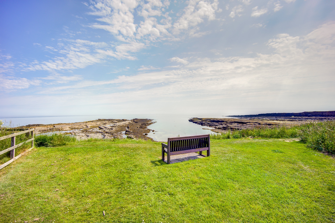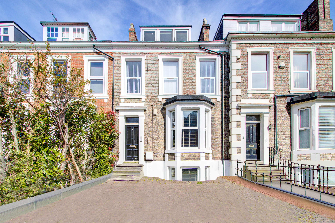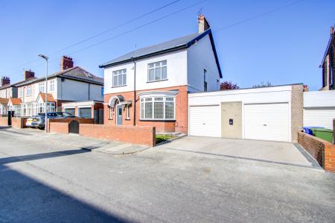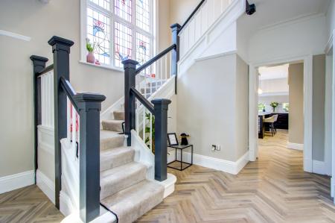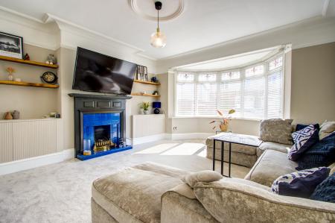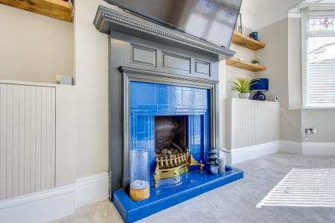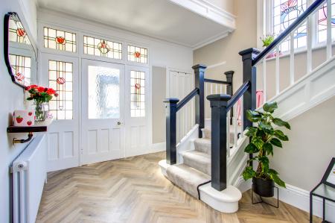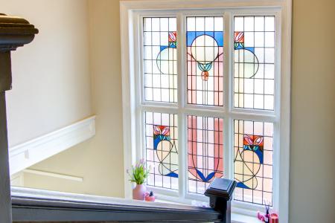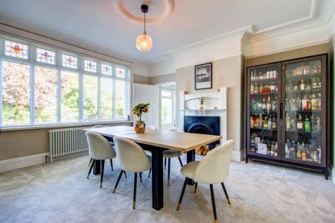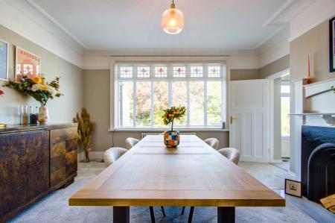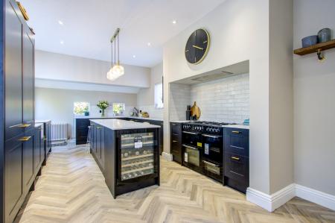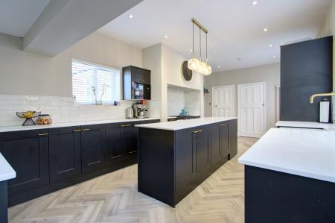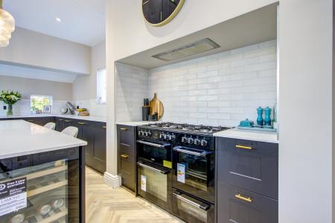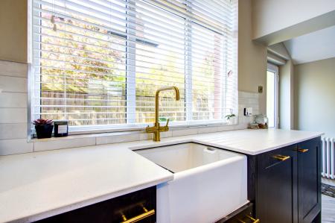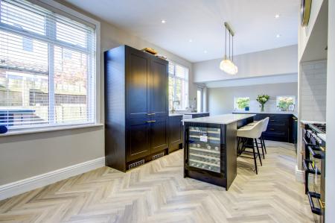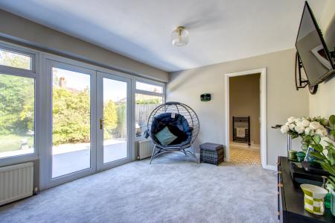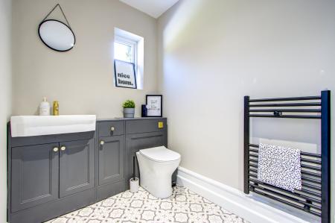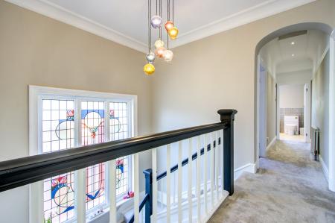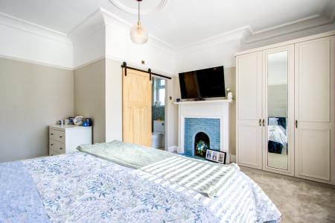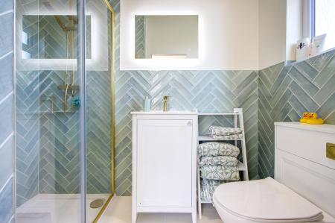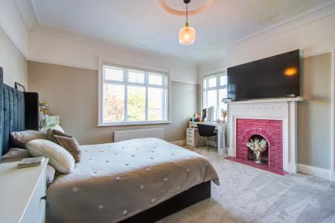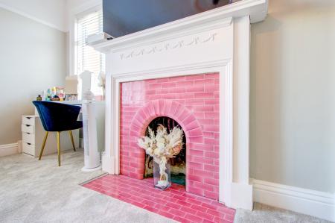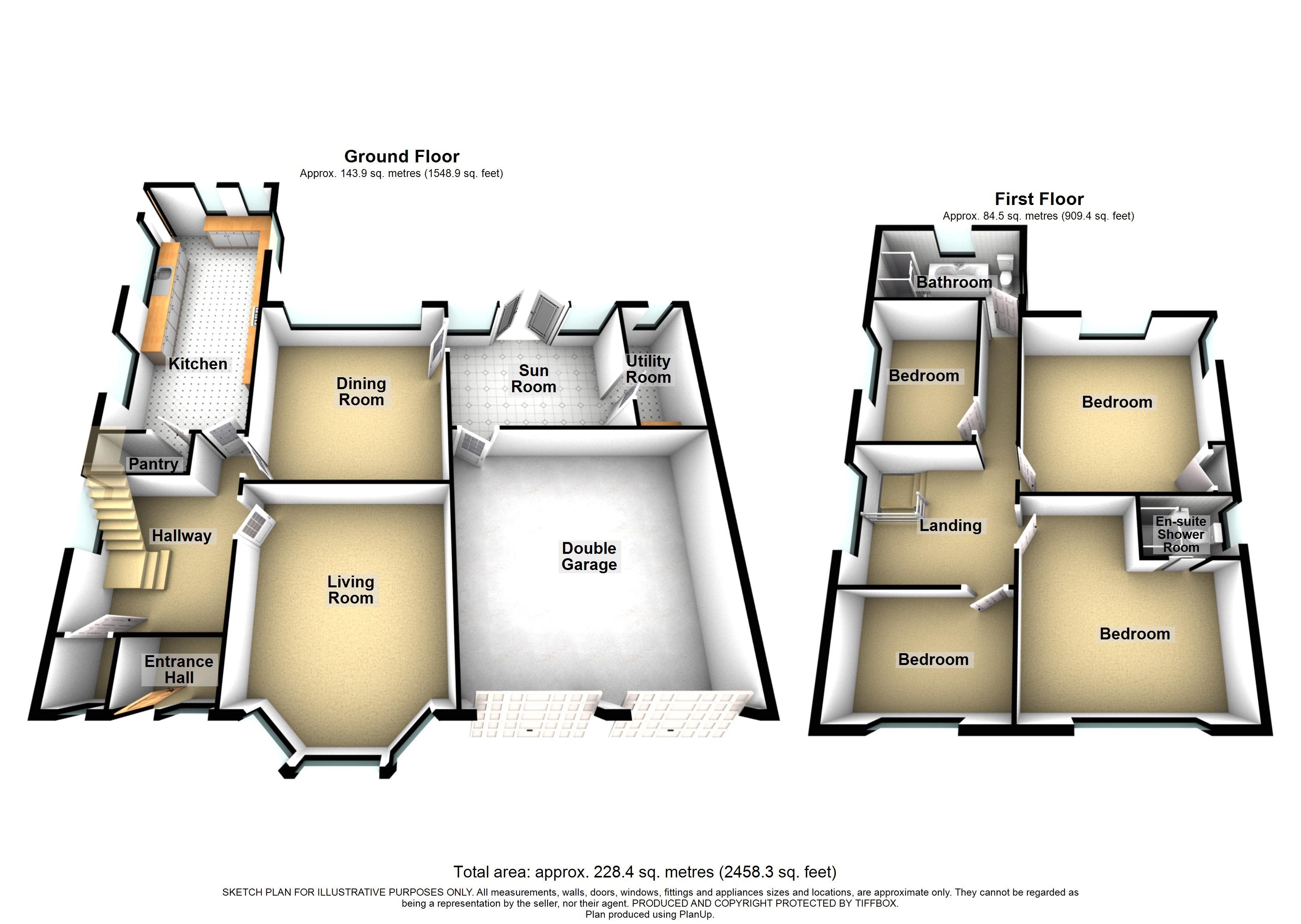- Council Tax Band: E
- Tenure: Freehold
- No Chain
- EV Charging Point
- Fully Renovated
- Coastal Location
- Four Bedrooms
- Original Features And Fireplaces
- Block Paved Double Driveway
- Grand Entrance Hallway And Landing
4 Bedroom House for sale in Northumberland
This rare opportunity to acquire a distinguished detached 4-bedroom family home, steeped in early 1900s character and charm, situated in the popular residential Street of Winchester Avenue.
Nestled in the heart of Blyth, Northumberland, Winchester Avenue is a charming residential area that offers a blend of historical featured period properties, with many dating back to the early 1900s, reflecting the area's rich architectural heritage.
The area boasts excellent local amenities, including Croftway Academy Primary School and The Blyth Academy, a well-regarded secondary school, as well as Blyth South Beach, which allows for leisurely walks or short drives to the coast.
The property offers convenient access to public transport. The addition of the newest train station, Newsham, is approximately 1.5miles away, providing direct links to Newcastle and beyond. Additionally, the area is well-served by local bus routes, enhancing connectivity to Blyth town centre and surrounding areas.
The accommodation on offer has undergone major refurbishment works within the last 12 months, briefly comprises, vestibule entrance, ?period? staircase overlooked by an original stained glass window, hallway which provides access to the lounge, dining room and kitchen. The dining room gives access to a further sunroom/office with French doors to the rear garden, as well as access to the utility room/WC and double garage.
The ?period? staircase to the first floor allows access to a master bedroom with an en-suite, a further three bedrooms and family bathroom featuring a freestanding bath and walk in shower.
The landing also gives access to a loft hatch with ladders, partially boarded with a light.
Externally, to the front of the property there is access to a double garage with electric shutters, double blocked paved driveway with an electric charging point as well as on-street parking.
To the rear of the property there is a private patio area with outdoor electrics, substantial sized lawned area with mature borders.
The accommodation was refurbished in 2024 and offers original Edwardian doors, cornicing and ceiling roses, a new 'Ideal' Dual Zone gas fired central boiler system, new radiators throughout, replastered, new electrics, addition of en-suite, new family bathroom, reconfiguration of the kitchen area with new Shaker Style kitchen and solid acrylic worktops.
Externally, the refurbishment includes a new roof on the main house, offshoot and garage, as well as new block-paved forecourt and double driveway.
Viewings come highly recommended to fully appreciate the accommodation on offer.
N.B Any clients interested need to be made aware that the owner of this property is connected to Mansons Property Consultants.
Vestibule - 1.29m ( 4'3'') x 2.07m ( 6'10''):
Giving access through original stained glass entrance.
Property Hallway:
Imposing stair case leading to first floor landing with feature stained glass window, cloaks cupboard and 3 column central heating radiator.
Lounge - 4.57m ( 15'0'') x 5.66m ( 18'7''):
Bay window, feature fireplace, alcove storage cupboard, period coving, picture rail and 3 column central heating radiator.
Dining Room - 4.55m ( 15'0'') x 4.54m ( 14'11''):
Window looking over rear mature gardens, feature fireplace with cast iron inset, period coving, picture rail and 3 column central heating radiator.
Kitchen - 7.25m ( 23'10'') x 3.57m ( 11'9''):
Newly refurbished anthracite Shaker Style kitchen comprises, wall & floor units with solid acrylic worktops, white Belfast sink with 'Hanstrom' instant boil mixer tap. Chimney breast stove cooking area with range style cooker and overhead extractor fan. Stone effect tiled splash back, LVT herringbone flooring, USB sockets, two 3 column central heating radiators and access to pantry cupboard, housing new dual zoned central heating system via 'Ideal' boiler.
Integrated appliances include: larder style fridge & freezer, microwave & dishwasher.
Central island housing undercounter 48 bottle wine cooler.
Back door gives access to rear garden.
Sunroom - 3.07m ( 10'1'') x 4.22m ( 13'11''):
French doors leading to rear garden, doors leading to utility room and access to double garage.
Utility Room/WC - 3.07m ( 10'1'') x 1.56m ( 5'2''):
Utility area with worktop, plumbed for washing machine and tumble dryer.
WC and basin combined unit with drawer/cupboard storage and electric radiator.
Stairs to 1st Floor Landing
Bedroom One - 4.57m ( 15'0'') x 4.22m ( 13'11''):
Edwardian arch fireplace, period coving, picture rail, central heating radiator and sliding door giving access to...
En-Suite:
Walk in double shower cubicle with glazed sliding door, vanity basin with underneath storage, WC, wall mounted Bluetooth mirror with shaver point and a brushed gold towel rail.
Bedroom Two - 4.19m ( 13'9'') x 4.54m ( 14'11''):
Edwardian arch fireplace, period coving, picture rail and central heating radiator.
Bedroom Three - 3.48m ( 11'6'') x 2.48m ( 8'2''):
Central heating radiator.
Bedroom Four:
Built in wall to wall fitted wardrobes with handing rails, shelving and drawers. Central heating radiator.
Bathroom:
Benefiting from both a fluted style, free standing bath with tap and a double walk in shower cubicle with glazed screens, the bathroom also has vanity basin with underneath storage, WC, wall mounted Bluetooth mirror with shaver point and a brushed gold towel rail.
Double Garage - 6.06m ( 19'11'') x 6.06m ( 19'11''):
Double electric up and over doors, EV charging point to external wall, electric and lighting.
Front of Property:
Double block paved driveway giving access to garage, lawned area with flower border, gate and block paving leading to front door with two external sensor lights, side gate giving access to the rear of the house.
Rear of Property :
Well established mature garden with a mixture of trees, shrubs and plants. Patio area extending the width of the property proving amble entertainment/seating area.
Additional Information:
We have been advised by the vendor of the following information:-
The tenure of this property is: Freehold
Council Tax Band: E
EPC Rating: C
Broadband Checker: Please use the Open Reach website checking service.
Mobile Coverage: Please use the Ofcom website checking service.
Flooding Checker: via the Gov UK website.
N.B Any clients interested need to be made aware that the owner of this property is connected to Mansons Property Consultants.
Property Ref: 964032_sale_407
Similar Properties
3 Bedroom House | Offers in excess of £369,000
Mansons are delighted to bring to the sales market this three-bedroom house located on Dene View, popular area of South...
Great North Road, Gosforth, Newcastle Upon Tyne
3 Bedroom House | Offers in excess of £357,950
Mansons are delighted to bring to the sales market, this three-bedroom semi-detached house on Great North Road, Gosforth...
3 Bedroom House | Offers in excess of £295,000
Manson's welcome to the sales market this three-bedroom, townhouse situated on Merchants Wharf, Newcastle Upon Tyne. Loc...
North Brunton, Newcastle upon Tyne ,
3 Bedroom House | Offers in excess of £595,000
Manson's are delighted to bring to the sales market this charming stone-built residence set over two floors, quietly pos...
Harbour Road , The Moorings , Beadnell
3 Bedroom House | Offers in excess of £620,000
Offering panoramic sea views towards Beadnell Point and Farne Islands and also from the rear, views over the Beadnell sa...
Akenside Terrace , Jesmond, Newcastle upon Tyne
5 Bedroom Terraced House | £750,000
Introducing a rare & unique investment opportunity on Akenside Terrace, a five-bedroom property divided into three separ...

Mansons (Newcastle upon Tyne)
Jesmond, Newcastle upon Tyne, Tyne & Wear, NE2 2AR
How much is your home worth?
Use our short form to request a valuation of your property.
Request a Valuation
