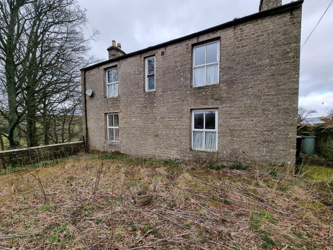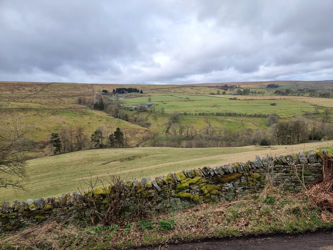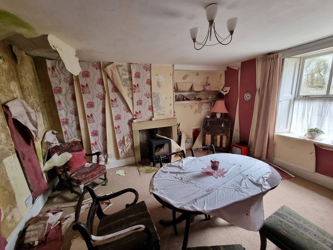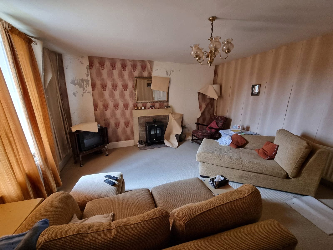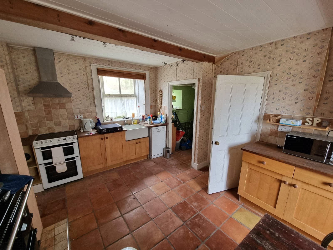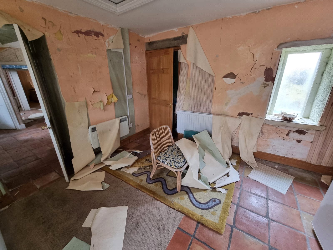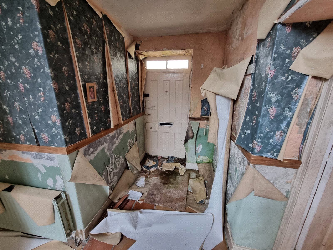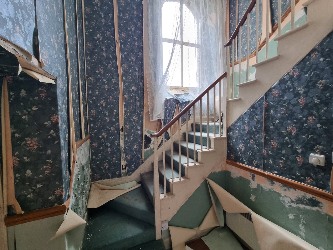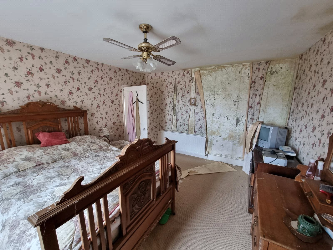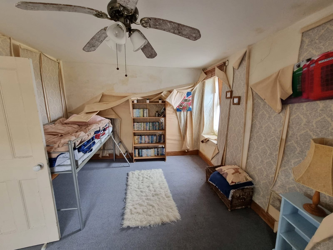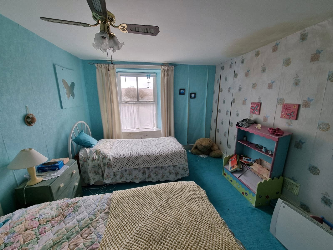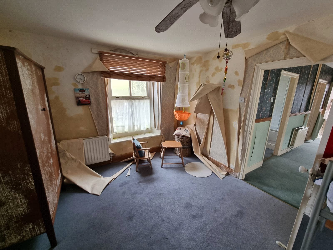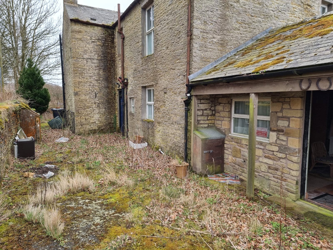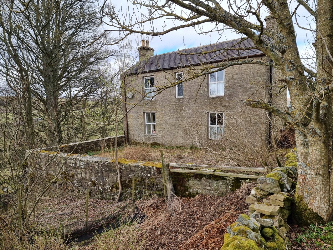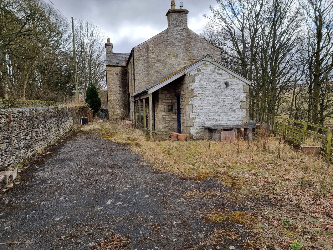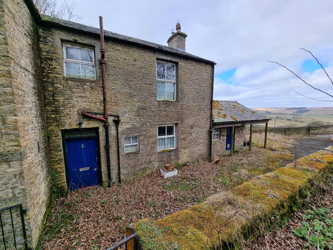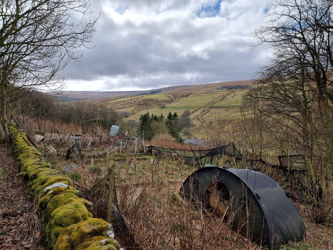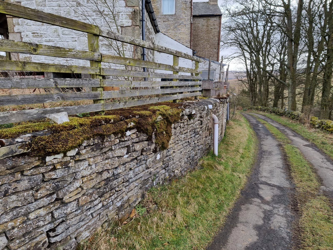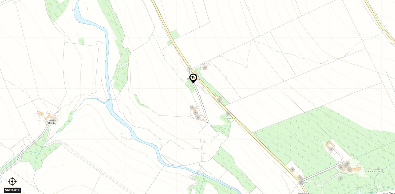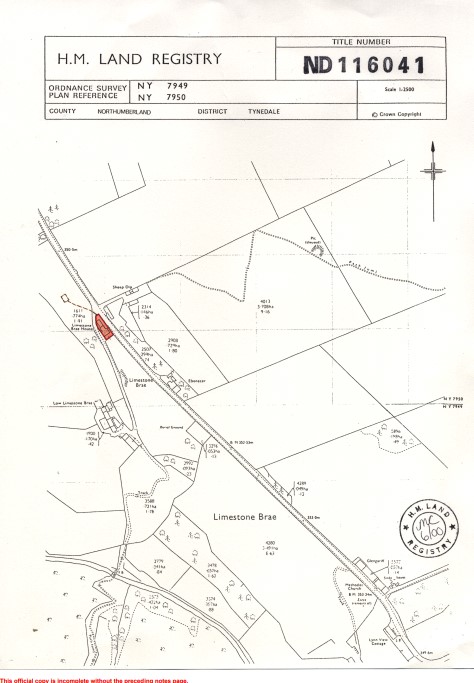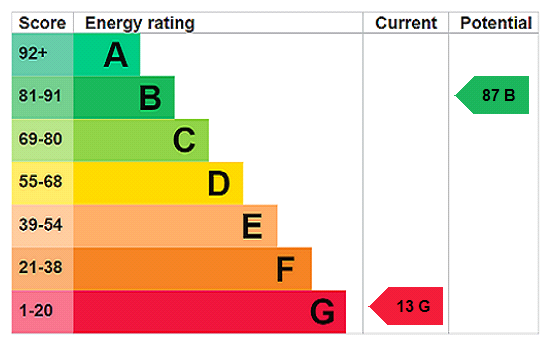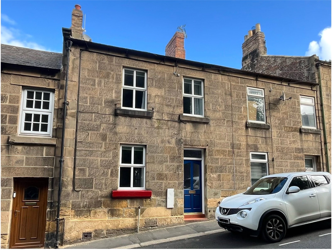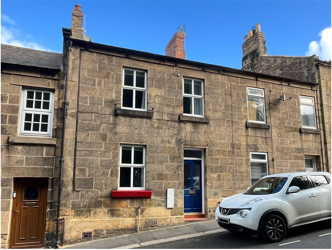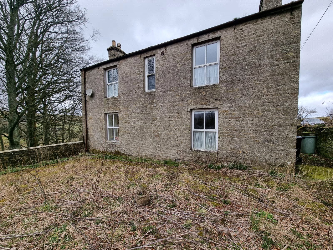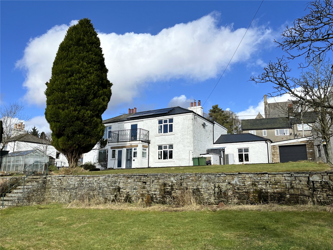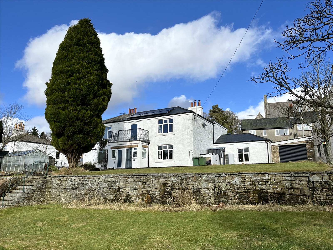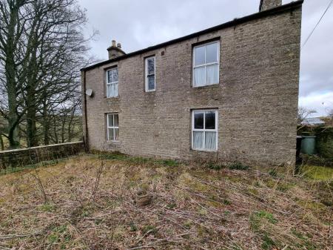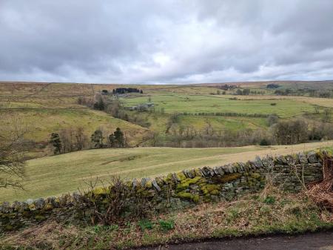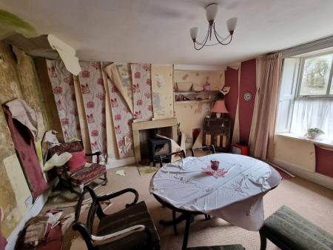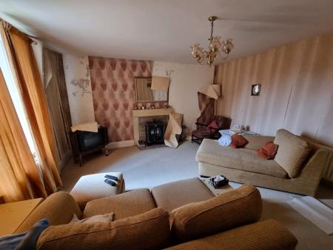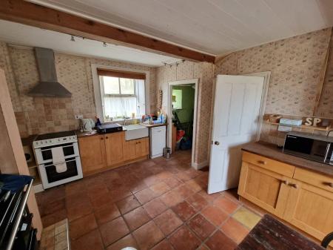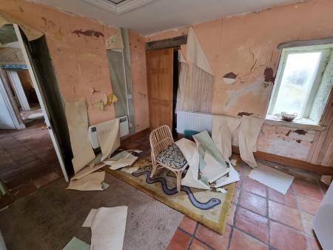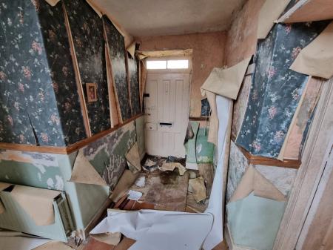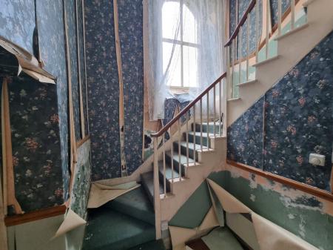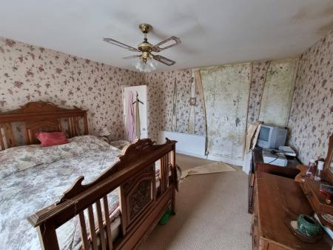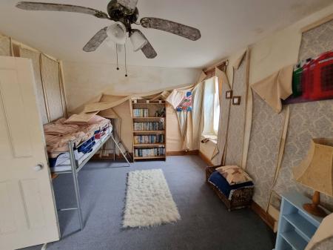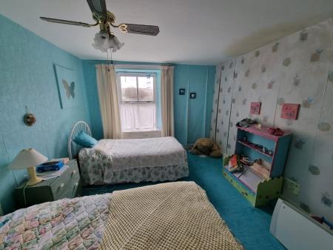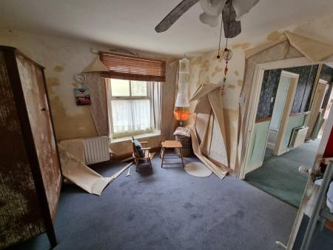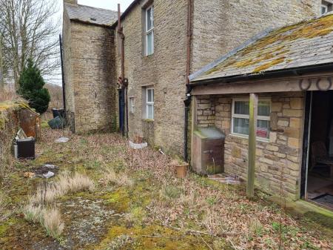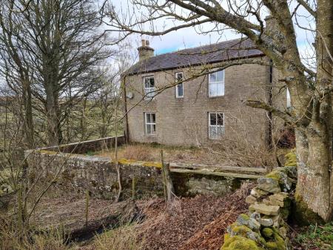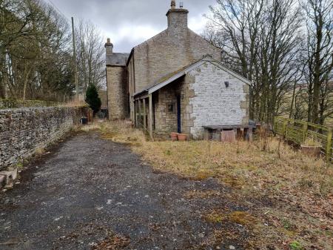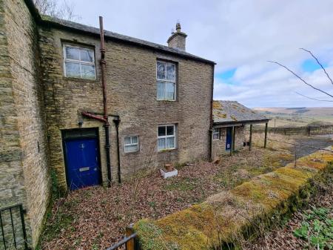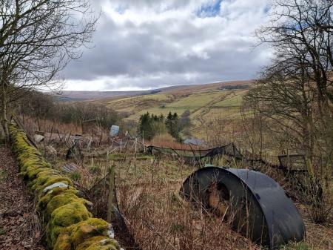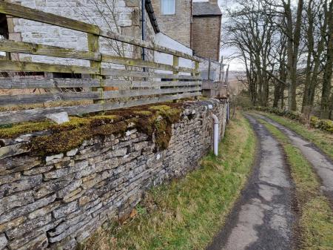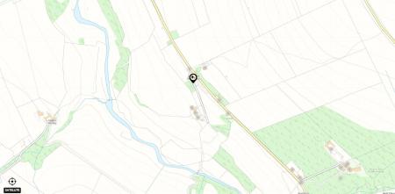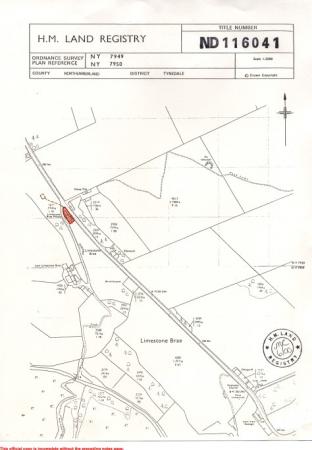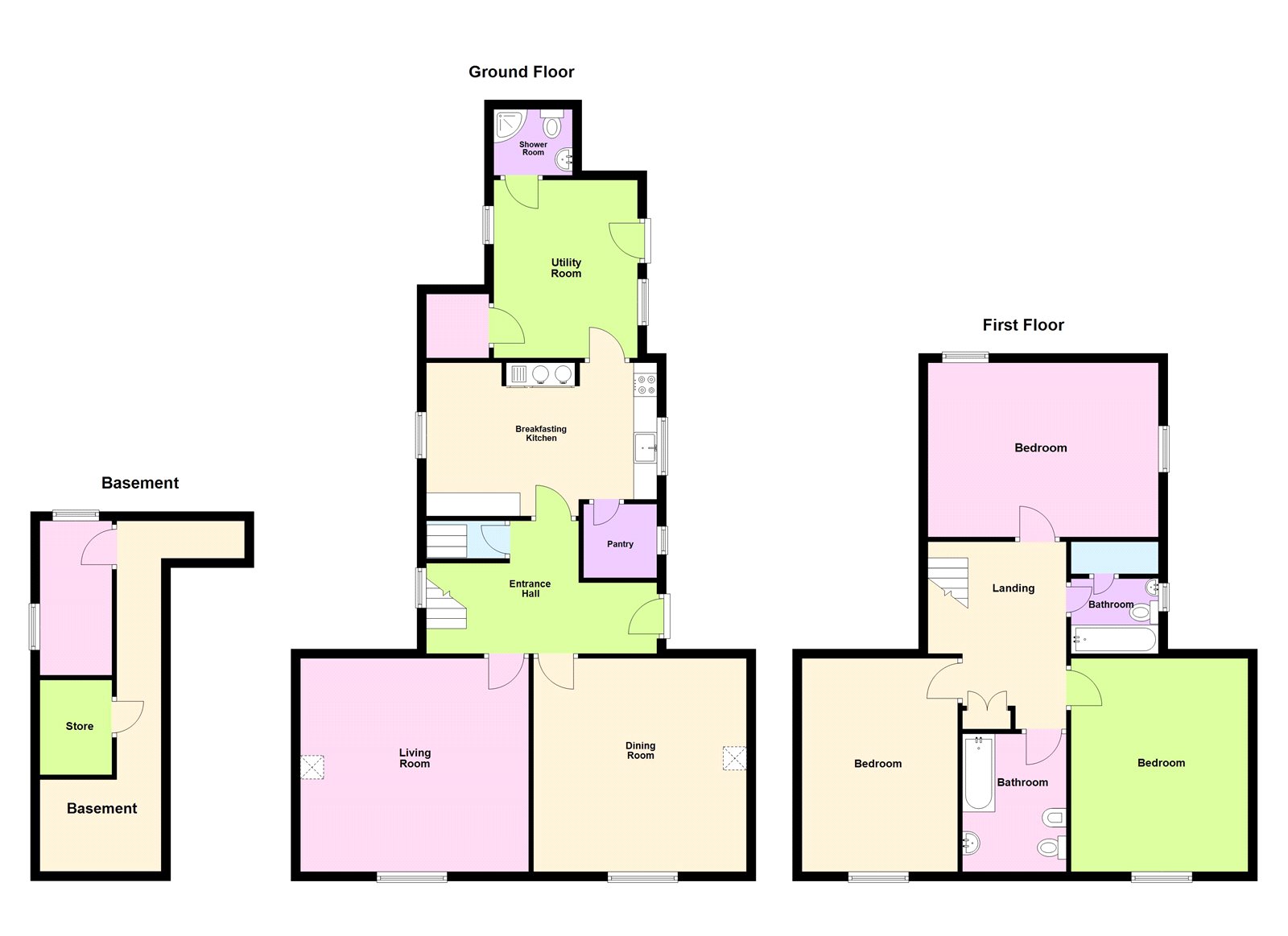- Detached Stone & Slate Built House
- Three Bedrooms
- In Need of Full Refurbishment
- Idyllic Rural Surroundings
- Side Garden with Far Reaching Views
- Current EPC Rating: G
- Council Tax Band: E
- Tenure: Freehold
- Off-Street Parking
- Viewing Recommended
3 Bedroom Detached House for sale in Northumberland
Situated in idyllic rural surroundings with far reaching views across the Allen valley, this is a three bedroom detached stone and slate built house on an elevated site taking in the full advantage of the views. The property has remained empty for many years and is now in need of full refurbishment and modernisation, but is giving the opportunity to a buyer to renovate a house to their own exact requirements. This type of property in this condition is rare in this lovely location and we would strongly recommend an early inspection in order to avoid disappointment and fully appreciate what is on offer.
BRIEFLY COMPRISING;
GROUND FLOOR
RECEPTION HALL
Terracotta tile flooring. Stairs leading off to the first floor and doors to the two main Reception Rooms, Kitchen and access to a staircase leading down to the Cellar.
DINING ROOM 14'10" x 14' (4.52m x 4.27m)
To the front elevation with cast iron solid fuel burner and stone surround.
LIVING ROOM 15' x 15'10" (4.57m x 4.83m)
Cast iron multi fuel burner with stone surround.
BREAKFASTING KITCHEN 16' x 11'10" (4.88m x 3.6m)
Base cabinets and Belfast sink unit, Rayburn stove and terracotta tile flooring. Plumbing for dishwasher and doors to the Utility Room and Large Pantry.
UTILITY ROOM 12'6" x 11'2" (3.8m x 3.4m)
Plumbing for an automatic washing machine. Terracotta tile flooring, storage cupboard and door connecting to the Shower Room.
SHOWER ROOM
Corner shower cubicle with tiled surround, pedestal wash hand basin, low level WC and heated towel rail. Part tiled walls and tile flooring.
Returning to the Reception Hall there are stairs leading off to:
FIRST FLOOR
LANDING
PRINCIPAL BEDROOM 14'7" x 11'10" (4.45m x 3.6m)
BEDROOM TWO 15' x 10'10" (4.57m x 3.3m)
BEDROOM THREE 11'2" x 16' (3.4m x 4.88m)
BATHROOM ONE
White bathroom suite comprising cast-iron bath with hand held shower over, pedestal wash hand basin, low level WC and bidet.
BATHROOM TWO
White panelled bath with hand held shower over, pedestal wash hand basin and low level WC.
EXTERNALLY
There is a driveway to the front of the house providing off-street car parking and an overgrown garden to the side of the house. There is also a cellar.
SERVICES
The property benefits from mains electricity. Water is via a natural water supply shared with a neighbouring property. Drainage is to a private septic tank. We suspect that the septic tank is none compliant with the current rules and regulations and may well have to be changed to a new and compliant private treatment plant. In the past the property has enjoyed oil-fired central heating and we are unable to confirm that everything is in a working order.
NOTES
The property is sold as seen.
TENURE:
Freehold.
COUNCIL TAX BAND:
E.
DIRECTIONS WHAT3WORDS:
Every three metre square of the world has been given a unique combination of three words.
https://w3w.co/lanes.occupiers.hounded
REFERRAL FEES
In accordance with the Estate Agents' (Provision of Information) Regulations 1991 and the Consumer Protection from Unfair Trading Regulations 2008, we are obliged to inform you that this Company may offer the following services to sellers and purchasers from which we may earn a related referral fee from on completion, in particular the referral of: Conveyancing where typically we can receive an average fee of £100.00 incl of VAT. Surveying services we can typically receive an average fee of £90.00 incl VAT. Mortgages and related products our average share of a commission from a broker is typically an average fee of £120.00 incl VAT, however this amount can be proportionally clawed back by the lender should the mortgage and/or related product(s) be cancelled early. Removal Services we can typically receive an average fee of £60 incl of VAT.
Important Information
- This is a Freehold property.
Property Ref: eaxml13825_ANW111520
Similar Properties
Dean Street, Hexham, Northumberland, NE46
3 Bedroom Terraced House | Offers in region of £225,000
With no ongoing chain and situated in a most convenient location, and literally a short walk from all the facilities and...
3 Bedroom Terraced House | Offers in region of £225,000
With no ongoing chain and situated in a most convenient location, and literally a short walk from all the facilities and...
3 Bedroom Detached House | Offers in region of £225,000
Situated in idyllic rural surroundings with far reaching views across the Allen valley, this is a three bedroom detached...
The Showfield, Haydon Bridge, Northumberland, NE47
3 Bedroom Semi-Detached House | Offers in region of £230,000
Situated on this very popular estate on the periphery of Haydon Bridge, this is one of the larger style three bedroom se...
Moredun House, Nenthead, Alston, CA9
3 Bedroom Semi-Detached House | Offers in region of £230,000
Situated in the centre of Nenthead and enjoying a southerly aspect from the majority of its windows, this is a very gene...
3 Bedroom Semi-Detached House | Offers in region of £230,000
Situated in the centre of Nenthead and enjoying a southerly aspect from the majority of its windows, this is a very gene...
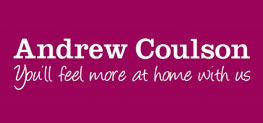
Andrew Coulson Property Sales & Lettings (Hexham)
39 Fore Street, Hexham, Northumberland, NE46 1LN
How much is your home worth?
Use our short form to request a valuation of your property.
Request a Valuation
