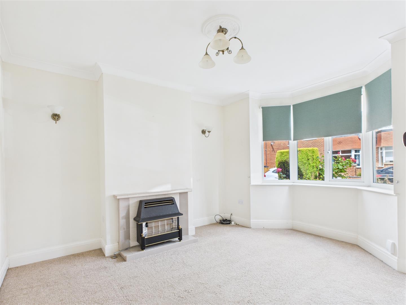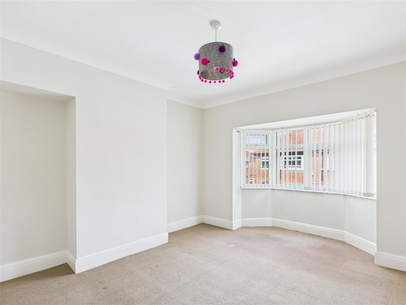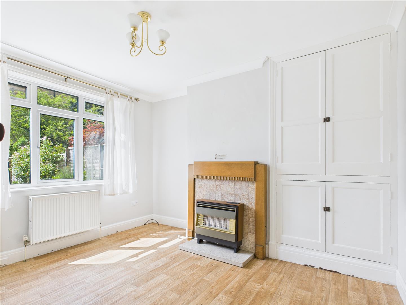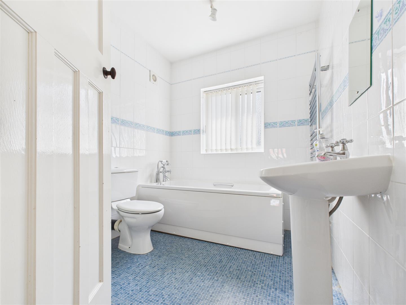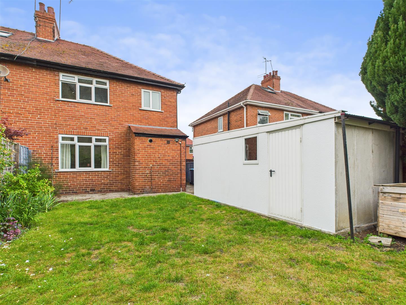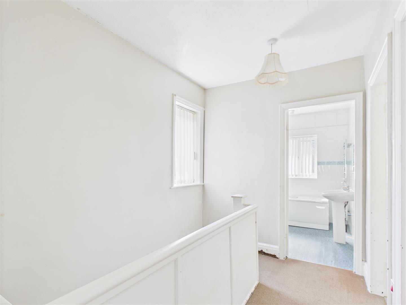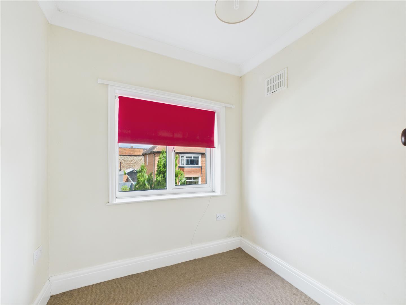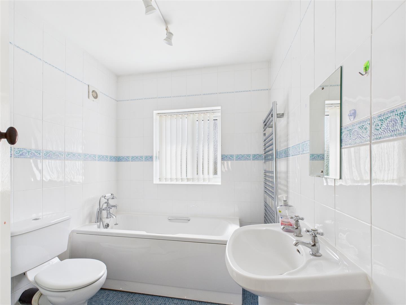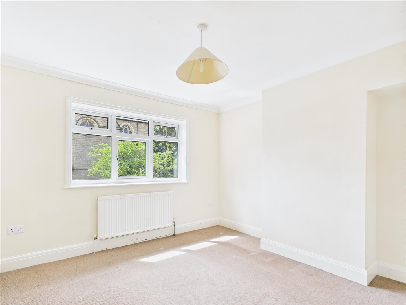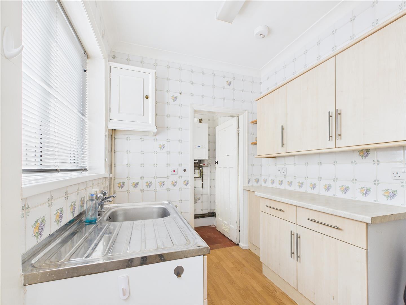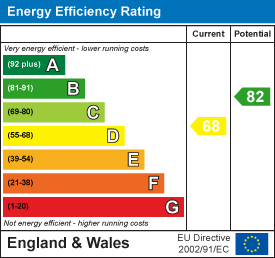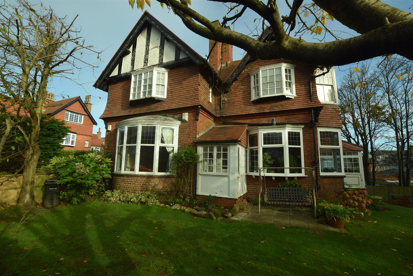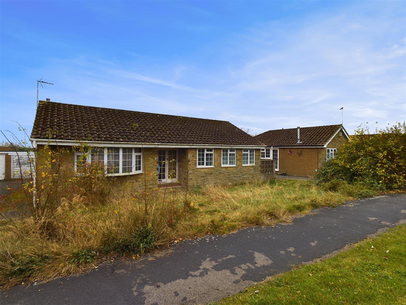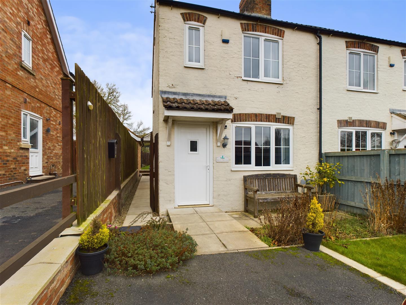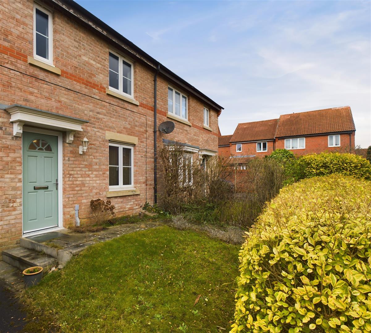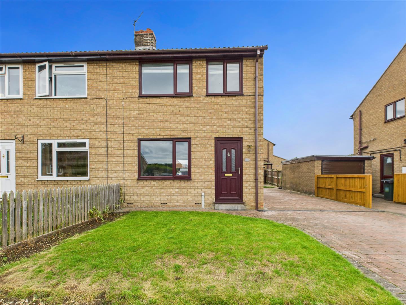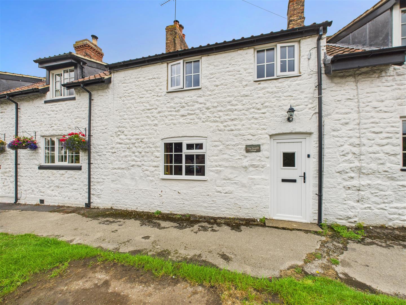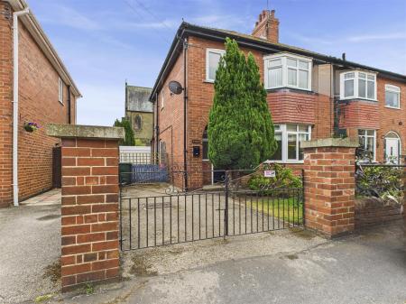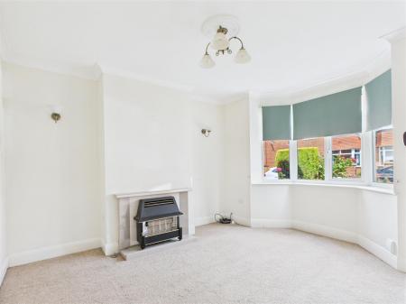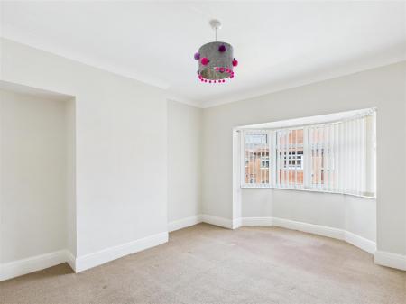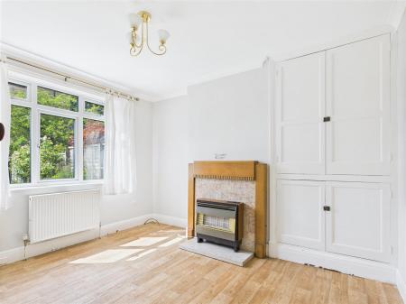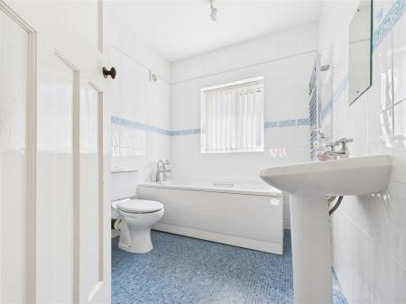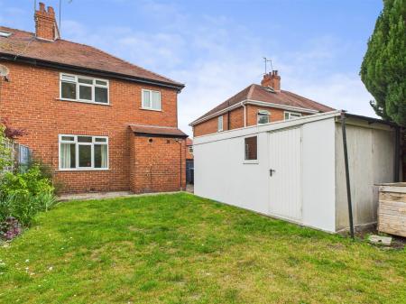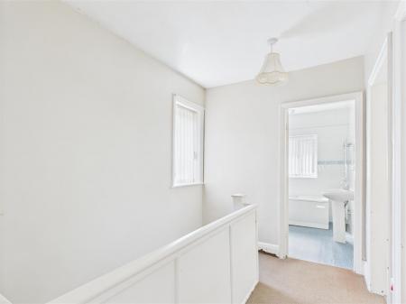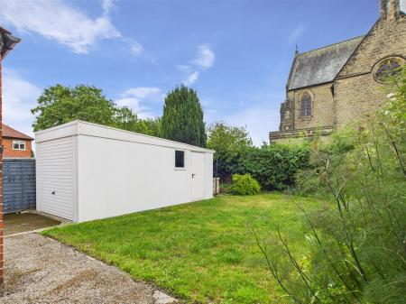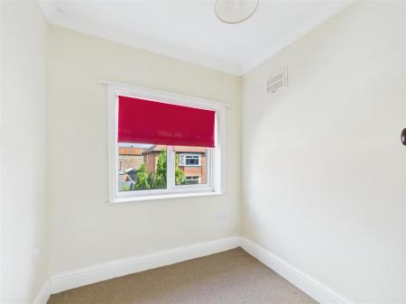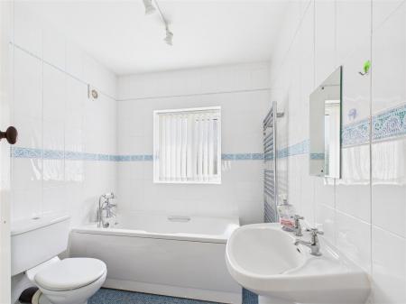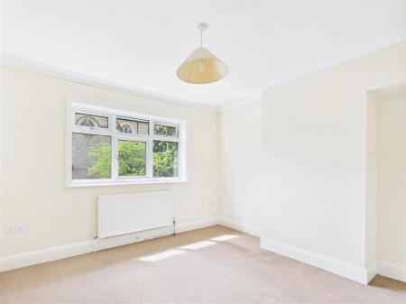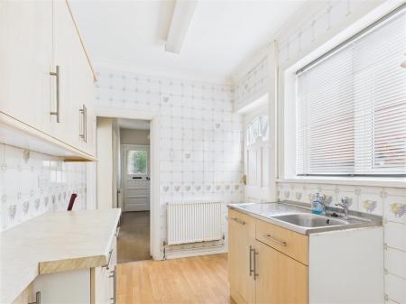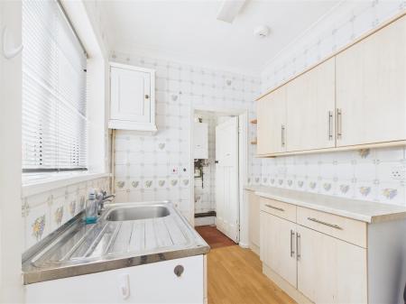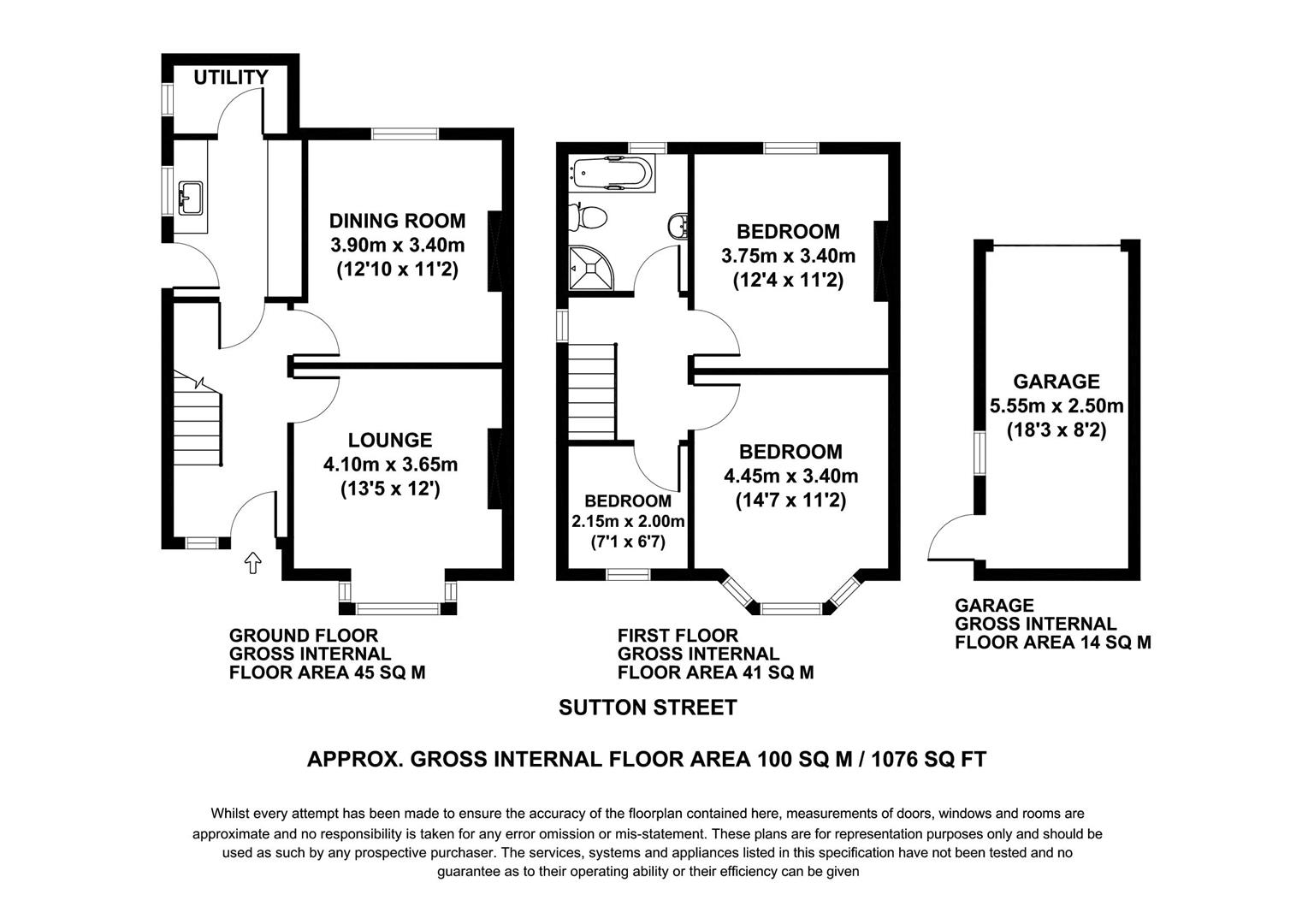- NO ONWARD CHAIN
- THREE BEDROOM SEMI DETACHED
- TWO RECEPTION ROOMS,
- KITCHEN + SEPARATE UTILITY ROOM
- FAMILY BATHROOM - BATH PLUS SEPRATE SHOWER
- DOUBLE GLAZING - CENTRAL HEATING
- DRIVEWAY - OFF ROAD PARKING
- DETACHED GARAGE - SOUTH FACING REAR GARDEN
- EPC BAND D - COUNCIL TAX BAND C
3 Bedroom Semi-Detached House for sale in Norton
ENTRANCE HALL
Door to the front aspect, UPVC double glazed window to the front, radiator, power point, stairs to the first floor landing. Small understairs storage cupboard housing the fuse box
LOUNGE
UPVC double glazed bay window to the front aspect, TV point, feature fireplace with gas fire, radiator and power points.
DINING ROOM
UPVC double glazed window to the rear aspect, feature fireplace with gas fire, floor to ceiling storage cupboard, radiator and power points.
KITCHEN
UPVC double glazed window to the side aspect, door to the side, range of wall and base units with roll top work surface, stainless steel sink and drainer, space for cooker, space for fridge freezer, radiator and power points.
UTILITY
UPVC double glazed window to the side aspect, space for washing machine, housing the gas combi boiler and power points.
FIRST FLOOR LANDING
UPVC double glazed window to the side aspect, power point.
BEDROOM ONE
UPVC double glazed bay window to the front aspect, radiator and power points.
BEDROOM TWO
UPVC double glazed window to the rear aspect, radiator and power points.
BEDROOM THREE
UPVC double glazed window to the front aspect, radiator and power points.
BATHROOM
UPVC double glazed window to the rear aspect, white four piece suite comprising of low flush WC, wash hand basin, panel enclosed bath with mixer taps, fully tiled shower cubicle with electric shower and radiator.
GARAGE
Garage with up and over door to the front, UPVC double glazed window to the side and personnel door to the side, power points and light.
REAR GARDEN
South facing rear garden laid to lawn with flower borders, patio area, overlooking the church, outside water tap.
FRONT GARDEN
Walled forecourt to the front laid to lawn with wrought iron double gates leading to the driveway and detached garage,
COUNCIL TAX BAND C
Important Information
- This Council Tax band for this property is: C
Property Ref: 29709_33854710
Similar Properties
8 Holbeck Hill, Scarborough, YO11 2XD
2 Bedroom Apartment | Guide Price £225,000
Set in one of Scarborough’s most sought-after residential areas, this beautifully upgraded two-bedroom apartment is loca...
9 Lime Chase, Kirkbymoorside, York YO62 6BX
3 Bedroom Detached Bungalow | Guide Price £225,000
Exciting Renovation Opportunity in the Heart of Kirkbymoorside – Detached 3-Bedroom Bungalow on Generous PlotNestled in...
Holly Cottage, East Lutton, Malton, North Yorkshire YO17 8TG
3 Bedroom Semi-Detached House | £225,000
*NO ONWARD CHAIN*Holly Cottage is a charming three bedroom home with open countryside views to the rear aspect. Accommod...
5 Brindle Way, Norton, Malton, YO17 8BA
3 Bedroom Semi-Detached House | Guide Price £230,000
5 Brindle Way is a three bedroom home with driveway, garage and rear garden. This well presented home briefly comprises;...
67 Long Meadows, Rillington, YO17 8LY
3 Bedroom Semi-Detached House | Guide Price £230,000
67 Long Meadows is a warm and inviting three-bedroom semi-detached home ideally situated in the sought-after village of...
3 Bedroom Terraced House | £235,000
Fawcetts Cottage, WintringhamNestled in the heart of the sought-after village of Wintringham, Fawcetts Cottage is a deli...
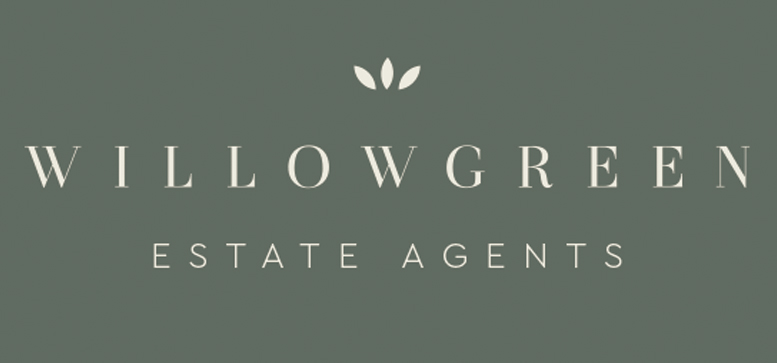
Willowgreen Estate Agents (Malton)
Malton, North Yorkshire, YO17 7LY
How much is your home worth?
Use our short form to request a valuation of your property.
Request a Valuation

