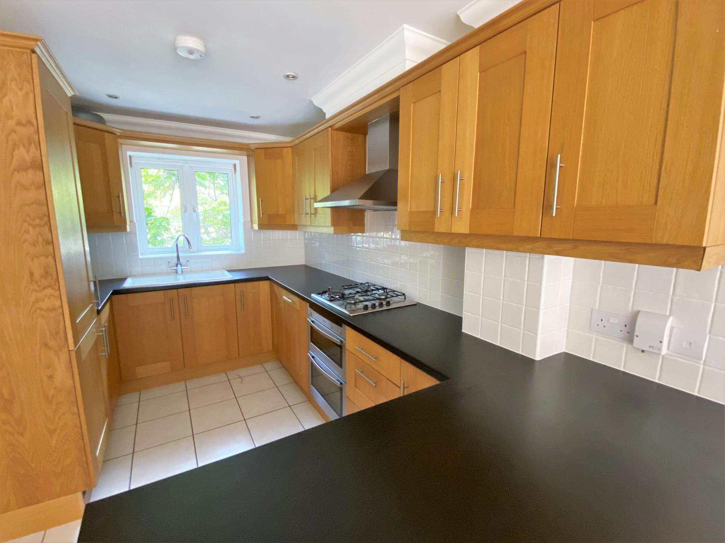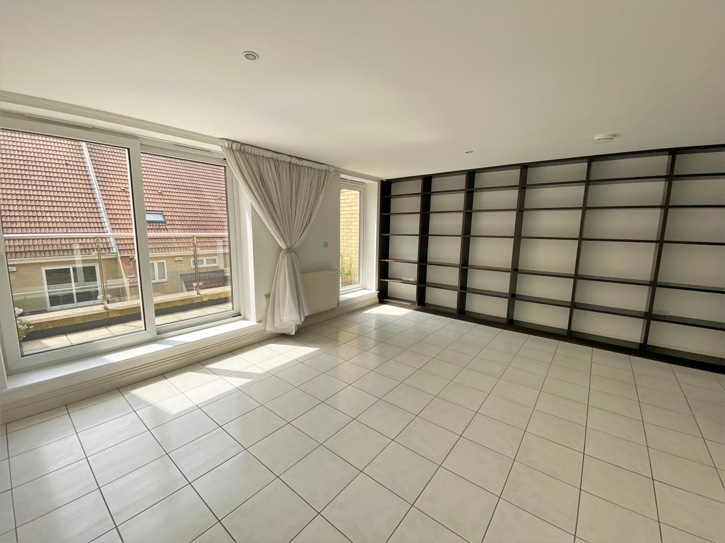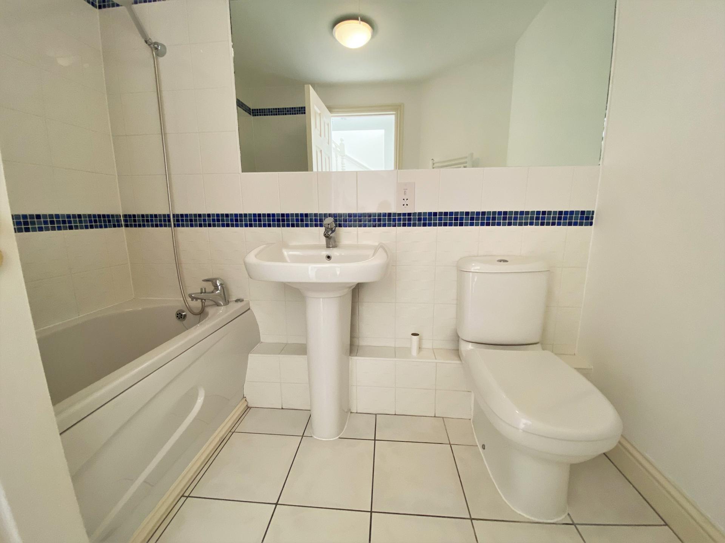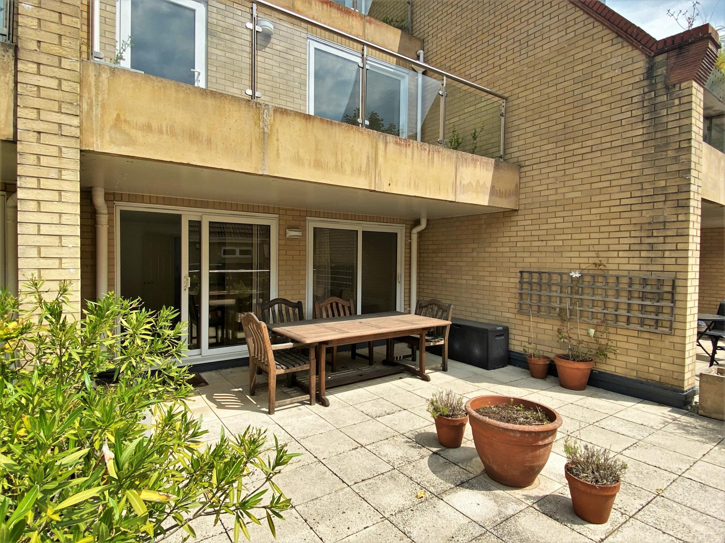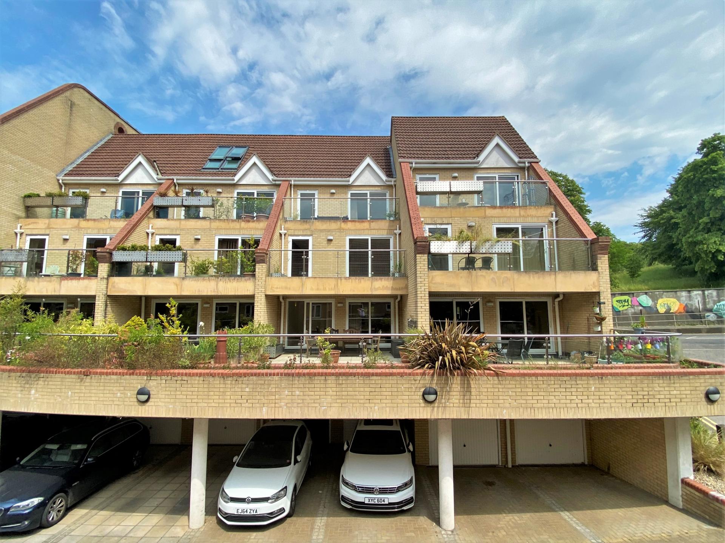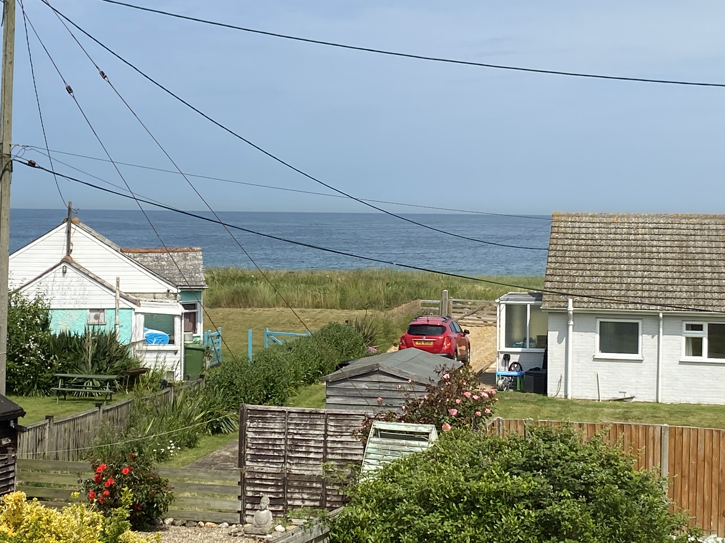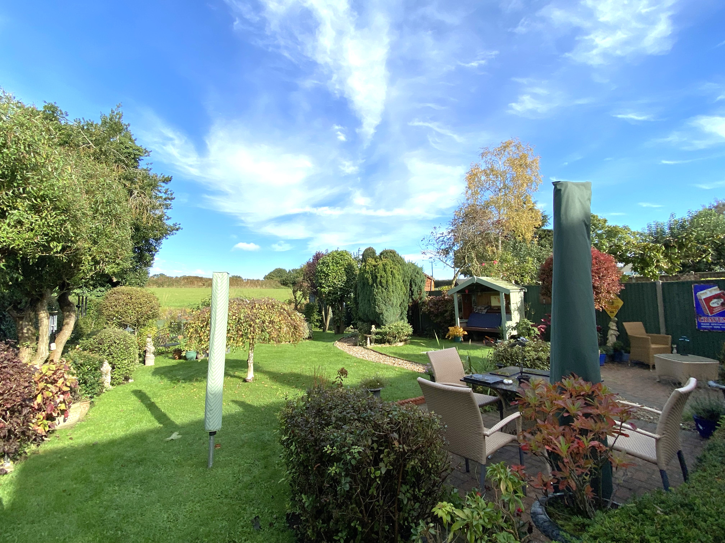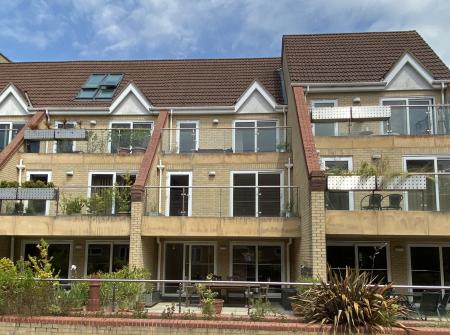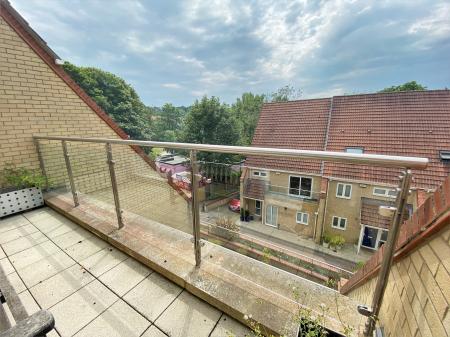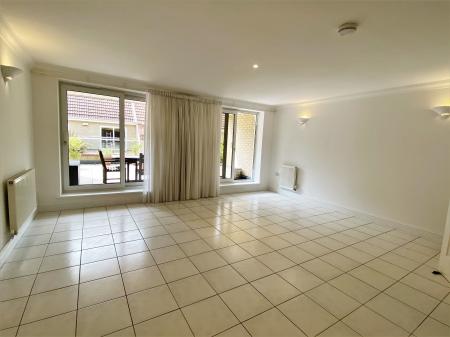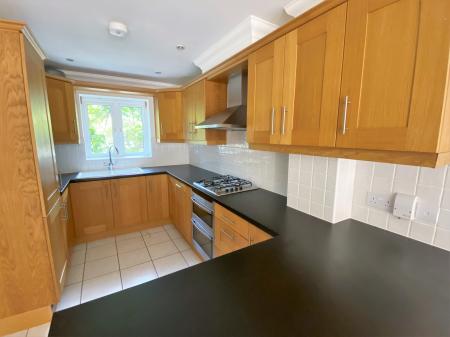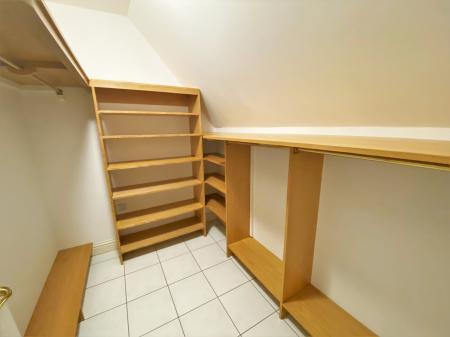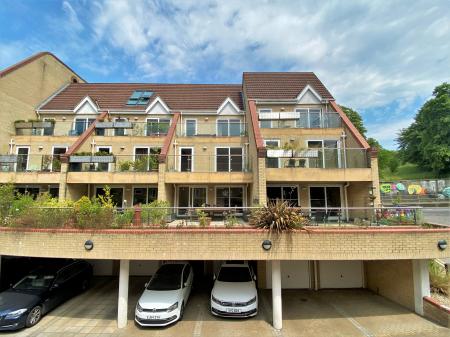- Undercroft Parking and Utility/Store
- Three Double Bedrooms with Two En-Suites
- Open Plan Living Space with its own large Paved Terrace
- Two Further Outside Terraces at First & Second Floor
- Family Bathoom
- Gas Central Heating
- Sealed Unit Double Glazing
- No Onward Chain
3 Bedroom Terraced House for sale in Norwich
Location St James Meadow nestles between Barrack Street and the River Wensum, less than a mile by foot to the heart of the city. Norwich is an attractive and vibrant city, full of stunning historical architecture which includes two cathedrals and a 12th century castle. The city has an open air market and an excellent range of independent shops, restaurants, cinemas, galleries, theatres and cafes together with bars, pubs and clubs. The city also has two indoor shopping malls along with both local independent and national retailers which include the famous Jarrold department store. Norwich Lanes is a collection of alleyways and cobbled streets with an excellent cultural life. Adjacent to the imposing city hall is The Forum and central library which is a stunning piece of contemporary architecture as well as being a great place to meet in the city centre.
Norwich is also home to the University of East Anglia and Norwich University of the Arts. There is also a good choice of both state and independent schools within the city.
Within the immediate locality there are a number of shops, pubs and fast food outlets. Nearby is the Nuffield Health gym and off Ketts Hill, Mousehold Heath. Morrisons supermarket can be found just past Norwich railway station on the riverside development along with cinema and a variety of pubs, restaurants and retail outlets.
Description Sitting on the banks of the River Wensum, St James Meadow is a small scheme of just 22 townhouses and apartments located on a picturesque bend of the river, famous for the Cow Tower on the opposite bank. From this location there is a choice of attractive walks into the city centre as well to Norwich railway station, which offers a sub two hour service to London Liverpool Street as well as a range of local destinations. The property comprises a mid-townhouse with accommodation arranged over four floors with south facing terraces on the upper three levels which provide outside space for the living room, third bedroom and principal bedroom on the upper level from which the cathedral spire is visible as well as a glimpse of the river. There is a street level entrance from Barrack Street with the lower ground floor accessed from the rear to an integral garage and a large and useful utility/store room. The accommodation is impressively light and spacious with a reception hall, downstairs cloakroom and a large open plan living space with fitted kitchen and living area with twin patio doors opening onto the large lower terrace. The principal bedroom is situated on the top floor which features an open balustrade to the stairwell, en-suite shower room and American style walk-in wardrobe together with a paved external terrace. There are two further bedrooms on the first floor, the larger of which has an outside terrace and the smaller with a built-in wardrobe and en-suite shower room, with the additional bathroom also on this level. The property benefits from gas fired radiator central heating, sealed unit double glazing and provides a uniquely stylish home in the city.
Internal inspection is strongly recommended.
The accommodation comprises:
A canopied entrance from Barrack Street with panelled entrance door and double glazed side panel to:-
Reception Hall Radiator, ceramic tiled floor, ceiling cornice, carpeted stairs to the first floor and lower ground floor, telephone point, inset ceiling lights, alcove with fitted desk and storage unit.
Cloakroom 5' 6" x 4' 8" (1.68m x 1.42m) White two piece suite comprising low level W.C. and pedestal hand basin with chrome mixer tap, radiator, ceramic tiled floor, extractor fan.
Open Plan Living Room/Kitchen With two patio doors opening onto a partly canopied paved terrace.
Living Area 16' 11" x 14' 6" (5.16m x 4.42m) With two radiators, ceramic tiled floor, ceiling cornice, wall light points, open plan to:-
Kitchen/Breakfast Area 16' 8" x 7' 9" (5.08m x 2.36m) White glazed twin bowl sink unit with chrome mixer tap, a range of oak fronted shaker style units with brushed steel handles comprising base units, drawer chest and wall mounted cupboards, tall unit with integrated fridge/freezer, integrated dishwasher, built-in steel finish NEFF double oven and four ring NEFF gas hob with cooker hood over, contrasting worktops with tiled splashbacks, cornice, inset ceiling lighting, ceramic tiled floor.
First Floor
Landing With carpeted stairs to the second floor with turned balustrade, built-in airing cupboard housing hot water tank and slatted shelving.
Bedroom 2 11' 3" x 9' 7" (3.43m x 2.92m) Radiator, ceramic tiled floor, uPVC sealed unit double glazed window, built-in wardrobe, door to:-
En-Suite Shower Room 7' 11" x 5' 3" (2.41m x 1.6m) White three piece suite comprising large tiled shower cubicle with chrome mixer shower, pedestal hand basin with chrome mixer tap and low level W.C., ceramic tiled floor, extractor fan, mosaic style tiled splashbacks.
Bedroom 3 16' 11" x 14' 8" (narrowing to 11' 3") (5.16m x 4.47m) Extensive wall shelving, two radiators, ceramic tiled floor, uPVC sealed unit double glazed casement door and patio doors opening to:-
First Floor Terrace 16' 10" x 5' 10" (5.13m x 1.78m) With glass and stainless steel balustrade.
Bathroom 7' 10" x 5' 9" (2.39m x 1.75m) White three piece suite comprising panelled bath with chrome mixer and shower attachment, pedestal hand basin with chrome mixer tap and low level W.C., ceramic tiled splashbacks with mosaic listello, ladder radiator, ceramic tiled floor.
Second Floor
Landing With ceramic tiled floor, door and open plan across the stairwell with turned balustrade to:-
Principal Bedroom 16' 0" x 13' 9" (4.88m x 4.19m) to balustrade, narrowing to 8'4" Access to loft space, inset ceiling lighting, ceramic tiled floor, door to en-suite shower room, door to:-
Second Floor Terrace 16' 11" x 5' 2" (5.16m x 1.57m) Paved with glazed and stainless steel balustrade with the city cathedral visible on the skyline and seasonal view which includes the river.
En-Suite Shower Room 8' 8" x 6' 3" (2.64m x 1.91m) (to door) White three piece suite comprising large shower cubicle with chrome mixer shower, pedestal hand basin with chrome mixer tap and low level W.C., mosaic style tiled splashbacks, ladder radiator, ceramic tiled floor, door to:-
American Style Walk-in Wardrobe 7' 9" x 6' 3" (2.36m x 1.91m) With extensive fitted shelving and hanging rails, light and ceramic tiled floor.
Lower Ground Floor Stairwell with ceramic tiled floor and useful alcove with power point.
Utility/Storage Area 17' 0" x 9' 6" (5.18m x 2.9m) Stainless steel single drainer sink unit with plumbing for automatic washing machine and fitted storage beneath, further worktops with shelf above, fitted base/storage unit beneath and three matching larder cupboards.
Outside
Living Room Terrace 20' 2" x 16' 10" (6.15m x 5.13m) Paved with a glass and stainless steel balustrade to the rear, partly canopied by the terrace above with outside power socket and cold water plumbing.
Front garden with steps and canopied entrance with shrubs planted to the side. Driveway/parking bay leading to the INTEGRAL GARAGE (18' 7" x 8' 2") with electric up and over door, light and power supply with personnel door to the lower ground floor stairwell.
Services Mains gas, water, electricity and drainage are available.
Agents Note There is a service charge of £300 per annum to cover estate maintenance.
The title includes a long lease of a further garage, granted to a neighbouring property.
Local Authority/Council Tax Norwich City Council, City Hall, St Peter's Street, Norwich, NR2 1NH
Tel: 0344 980 3333
Tax Band: E
EPC Rating The Energy Rating for this property is C. A full Energy Performance Certificate will be available on request.
Important Agent Note Intending purchasers will be asked to provide original Identity Documentation and Proof of Address before solicitors are instructed.
We Are Here To Help If your interest in this property is dependent on anything about the property or its surroundings which are not referred to in these sales particulars, please contact us before viewing and we will do our best to answer any questions you may have.
Important information
Property Ref: 57822_101301037980
Similar Properties
3 Bedroom Detached Bungalow | Guide Price £375,000
A spacious detached bungalow in grounds approaching a fifth of an acre (subject to survey) in an enviable position at th...
4 Bedroom Chalet | Guide Price £360,000
A detached family sized chalet with generous gardens and garage with sea views from the first floor lounge and situated...
2 Bedroom Semi-Detached House | Guide Price £350,000
An attractive semi-detached cottage with large gardens, woodburner and exposed beams, in a rural village location and en...
5 Bedroom Detached House | Guide Price £650,000
A charming and tastefully renovated 18th Century Farmhouse with fantastic family space standing on over quarter of an ac...

Watsons (Norwich)
Meridian Business Park, Norwich, Norfolk, NR7 0TA
How much is your home worth?
Use our short form to request a valuation of your property.
Request a Valuation



