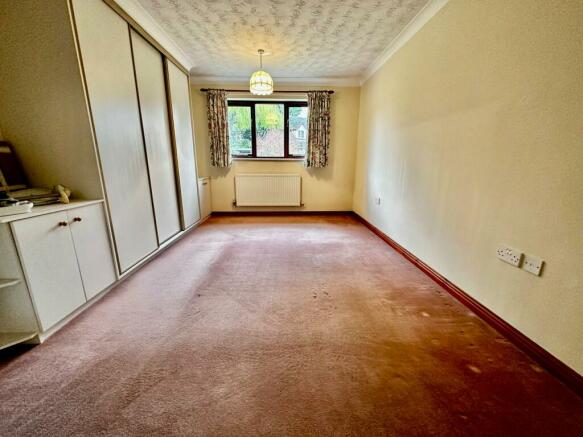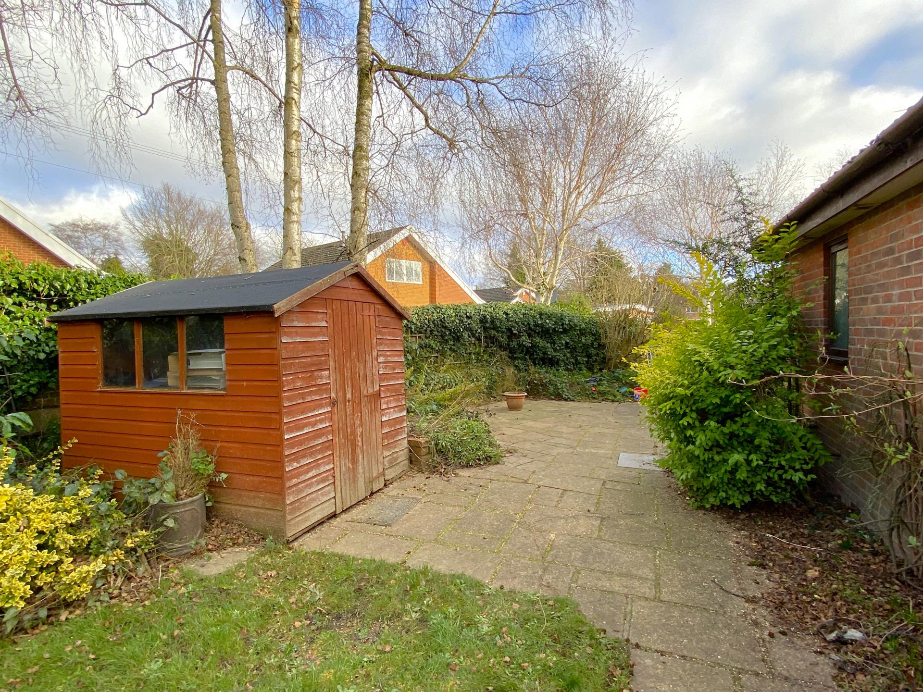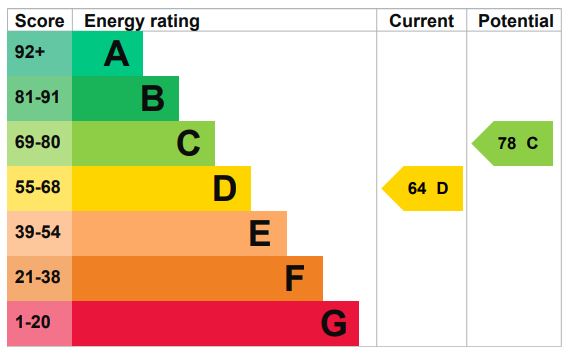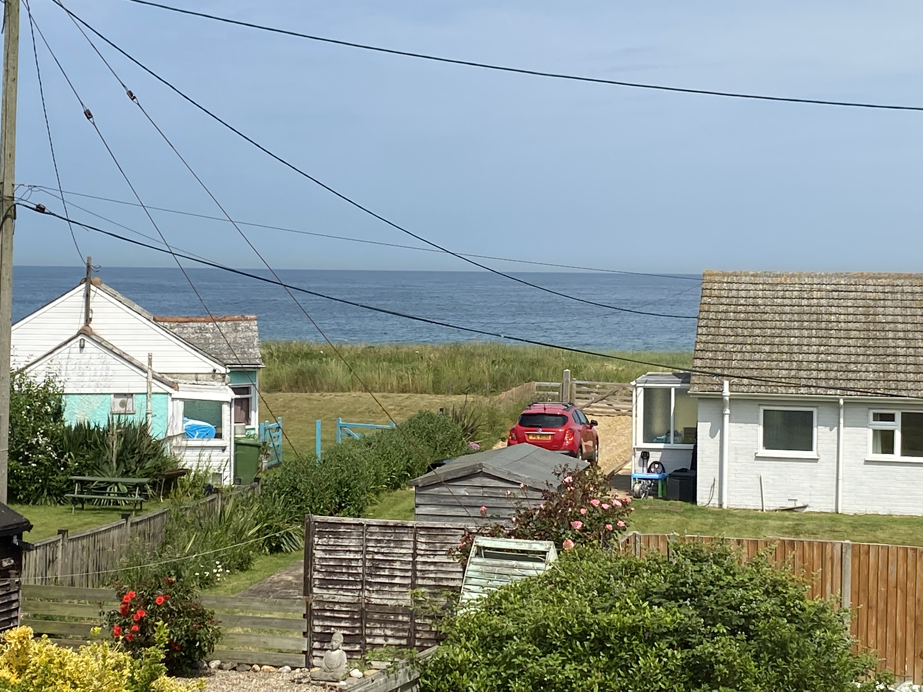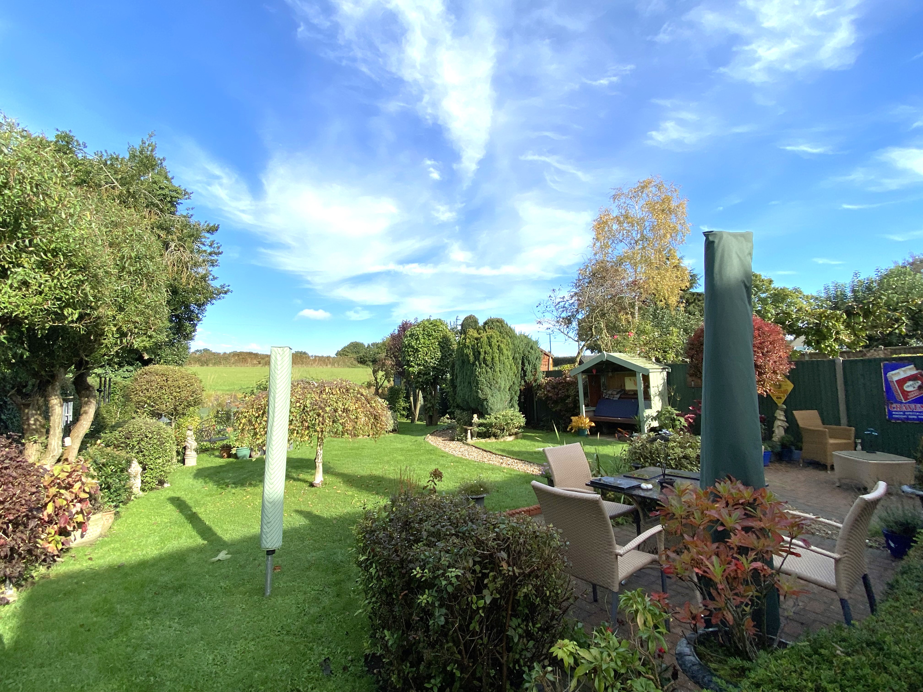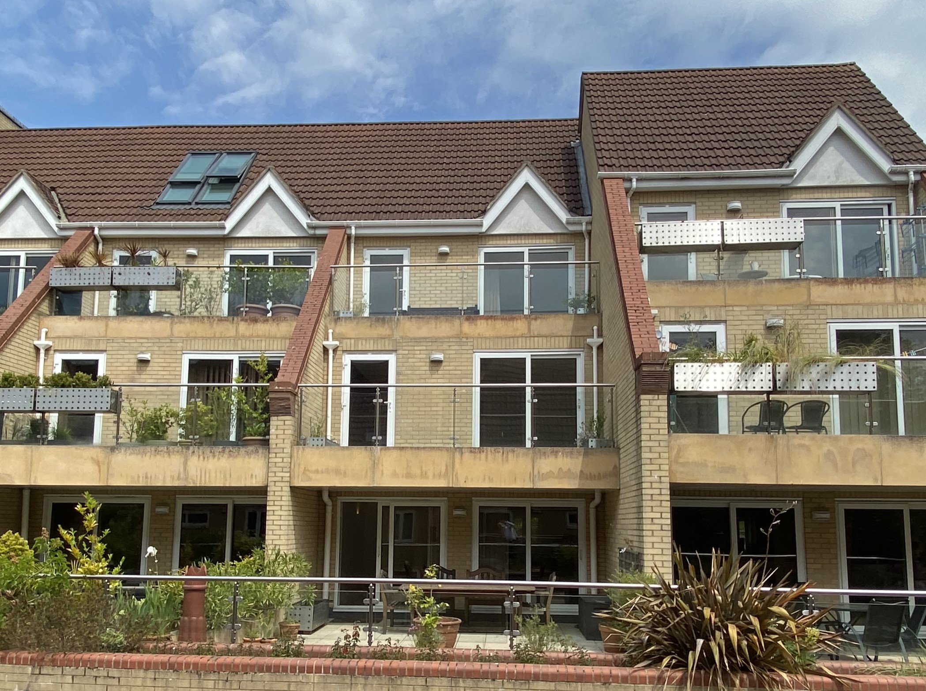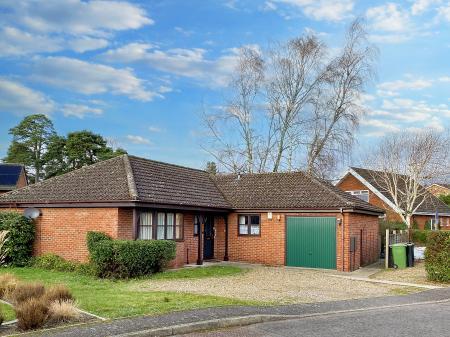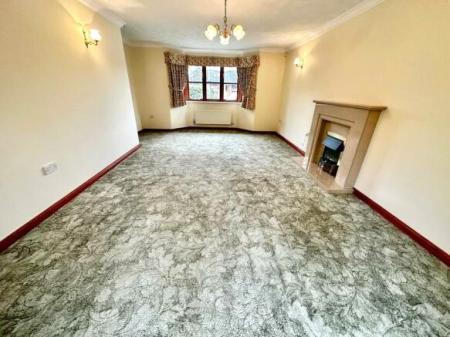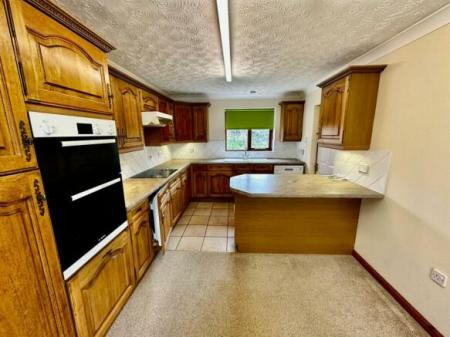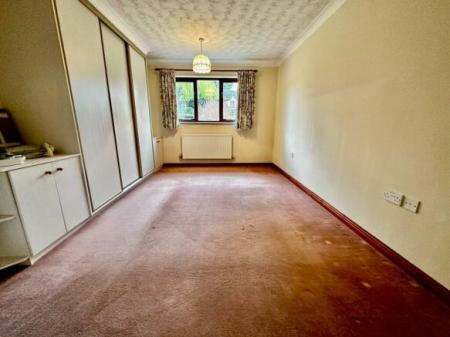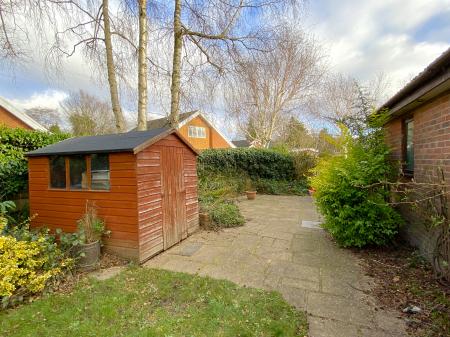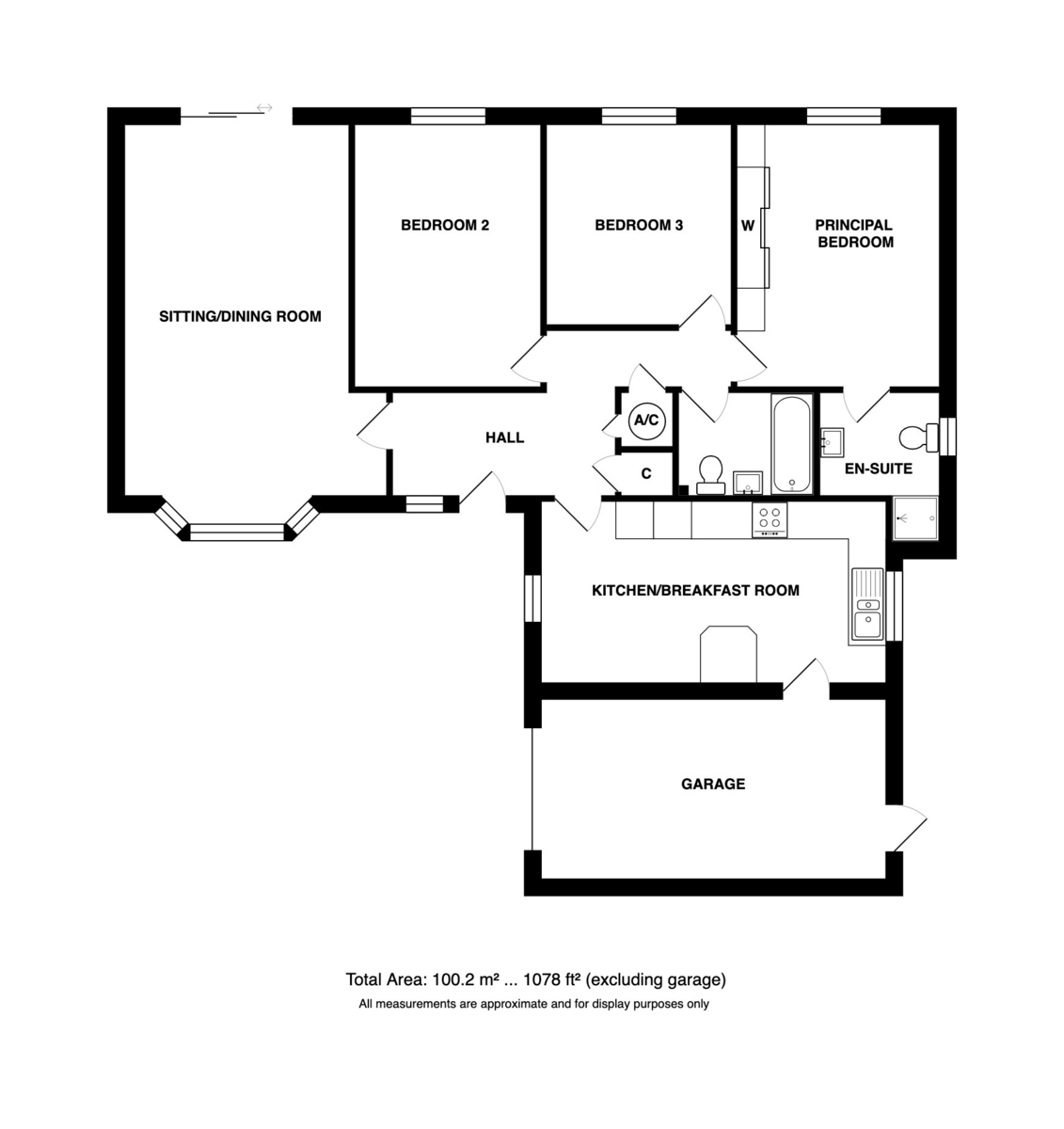- Village position
- Close to local amenities
- Local public transport
- Approaching one fifth of an acre (stms)
- 3 double size bedrooms + ensuite
- Spacious entrance hall
- Lounge/dining room
- Kitchen/breakfast Room
- Garage with electric door
- No onward chain
3 Bedroom Detached Bungalow for sale in Norwich
Location This detached bungalow occupies a desirable position close to the centre of the village of Drayton and within walking distance of many of its good local amenities. Situated 5 miles north-west of Norwich city centre, local amenities including village shops, a post office, bank, café and bakery, butcher, two public houses, doctors and dental surgeries, vet and first and middle schools. The village also has direct bus services in and out of the cathedral city of Norwich which offers a fantastic range of shopping from both independent and national chains, theatres, cinemas, a rich of variety of restaurants and excellent schooling. There is a also a main line railway station providing regular services to London and Cambridge and the north side of the city, Norwich International Airport which caters for both domestic and international flight destinations.
Description Situated on a generous plot approaching one fifth of an acre, this detached bungalow occupies o mature position just off a village lane. The space immediately impresses with a large entrance hall and the room sizes beyond do not disappoint. The accommodation comprises a comfortable bay fronted lounge with patio doors into the rear garden, spacious kitchen/breakfast room, 3 double size bedrooms including a principal bedroom with en-suite shower room, and main bathroom. The attached garage is cleverly configured with a utility area at the rear adjacent to the connecting kitchen door and with an electric entrance door.
The large gardens mean there is plenty of parking space and mature green space at the rear to relax in.
In al, an excellent purchase opportunity which we are please to recommend.
The accommodation comprises:
Sealed unit double glazed entrance door to:
Reception Hall 12' 6" x 5' 6" (3.81m x 1.68m) Radiator, built-in cupboard, coved ceiling, sealed unit double glazed window, arched doorway to inner hall.
Sitting/Dining Room 12' 1" x 19' 11" (3.68m x 6.07m) plus bay Sealed unit double glazed bay window to the front and patio doors opening to the rear garden, stone mock fireplace with electric fire, 2 radiators, ceiling cornice, 2 wall light points
Kitchen/Breakfast Room 18' 5" x 9' 9" (5.61m x 2.97m) 1.5 bowl sink unit inset to laminate worktop, fitted wood fronted units comprising base/drawer units and wall mounted cupboards, tall unit with built-in oven/grill, 4 ring ceramic hob inset to worktop with cooker hood above, plumbing for dishwasher, peninsula unit with storage beneath, ceramic tiled floor to kitchen area, sealed unit double glazed windows to front and rear, door to garage/utility.
Inner Hall Built-in cupboard housing lagged hot water tank.
Principal Bedroom 14' 1" x 10' 10" (4.29m x 3.3m) Radiator, fitted carpet, sealed unit double glazed window. Fitted wardrobes and storage cabinets.
En-Suite Shower Room 6' 5" x 5' 5" (1.96m x 1.65m) plus shower alcove 3 piece suite comprising pedestal wash basin, low level w.c. and recessed tiled shower cubicle, coved ceiling, extractor fan.
Bedroom 2 14' 1" x 10' 0" (4.29m x 3.05m) Radiator, fitted carpet, sealed unit double glazed window.
Bedroom 3 10' 9" x 9' 11" (3.28m x 3.02m) Radiator, fitted carpet, sealed unit double glazed window.
Bathroom 7' 3" x 5' 5" (2.21m x 1.65m) Pampas coloured 3 piece suite comprising panelled bath, low level w.c. and pedestal wash basin, part tiled walls, coved ceiling, extractor fan.
Outside Attached Garage 18' 7" x 9' 8" (5.66m x 2.95m), with connecting door from the kitchen and utility area at the rear with raised laminate floor, gas fired boiler and fitted worktop beneath. The garage itself has an electric up and over door and eves storage space above.
To the front there is a shingle brick-edged drive with lawned area at the side with the shingled area extending to the right hand side. Gated path to the rear garden.
There is a good size mature rear garden with extensive paved area at the side opening into the main rear garden, with paved area adjacent to the sitting room and a large mainly lawned garden area with an array of shrubs in beds and surrounding borders.
Services Mains Gas Water Electricity and Drainage are available.
Local Authority/Council Tax Broadland District Council, Thorpe Lodge, 1 Yarmouth Road, Norwich, NR7 0DU
Tel: 01603 431133
Tax Band: D
EPC Rating The Energy Rating for this property is D. A full Energy Performance Certificate available on request.
Important Agent Note Intending purchasers will be asked to provide original Identity Documentation and Proof of Address before solicitors are instructed.
We Are Here To Help If your interest in this property is dependent on anything about the property or its surroundings which are not referred to in these sales particulars, please contact us before viewing and we will do our best to answer any questions you may have.
Important information
Property Ref: 57822_101301037643
Similar Properties
4 Bedroom Chalet | Guide Price £360,000
A detached family sized chalet with generous gardens and garage with sea views from the first floor lounge and situated...
2 Bedroom Semi-Detached House | Guide Price £350,000
An attractive semi-detached cottage with large gardens, woodburner and exposed beams, in a rural village location and en...
3 Bedroom Detached House | Guide Price £325,000
A super-spacious individual detached house with large garden, situated in a semi-rural hamlet position, yet close to exc...
St James Meadow, Barrack Street
3 Bedroom Terraced House | Guide Price £425,000
An impressive well designed modern townhouse with outside terraces on three levels, three double bedrooms, generous livi...
5 Bedroom Detached House | Guide Price £650,000
A charming and tastefully renovated 18th Century Farmhouse with fantastic family space standing on over quarter of an ac...

Watsons (Norwich)
Meridian Business Park, Norwich, Norfolk, NR7 0TA
How much is your home worth?
Use our short form to request a valuation of your property.
Request a Valuation






