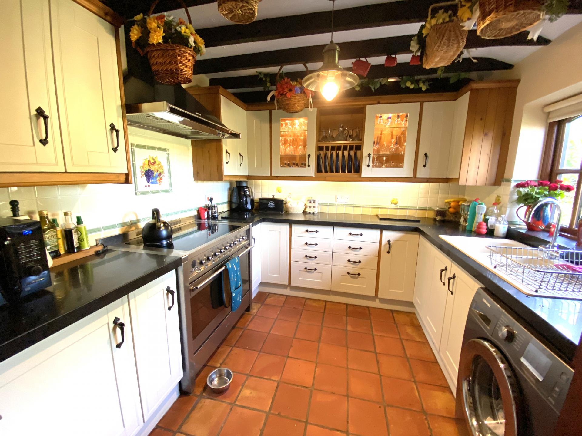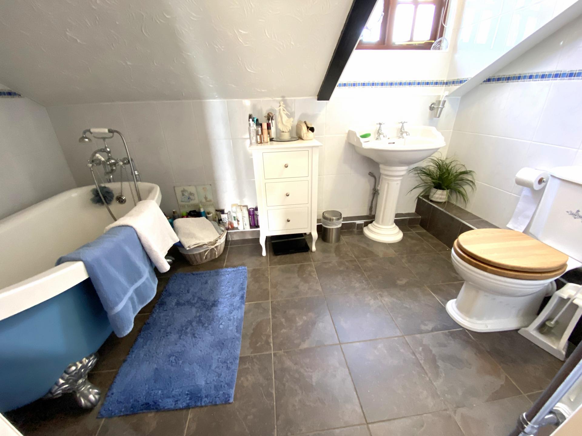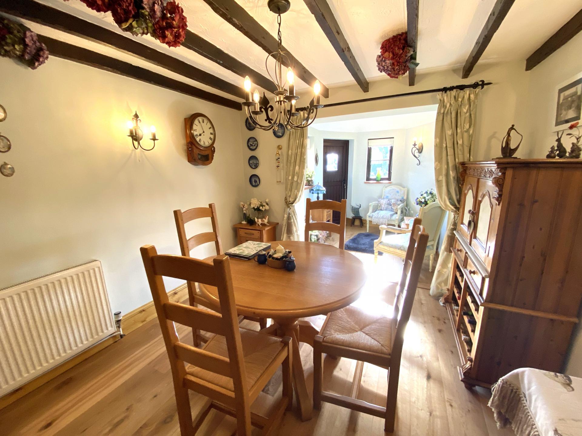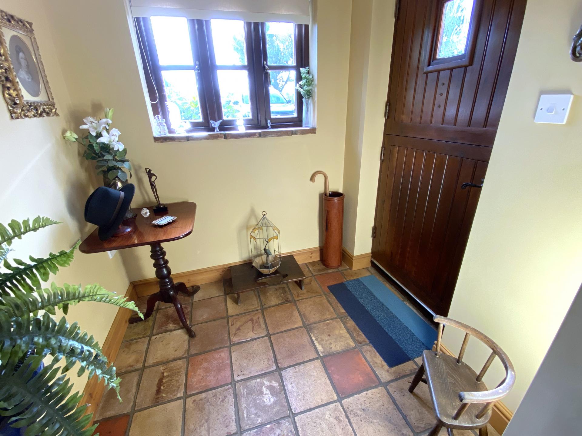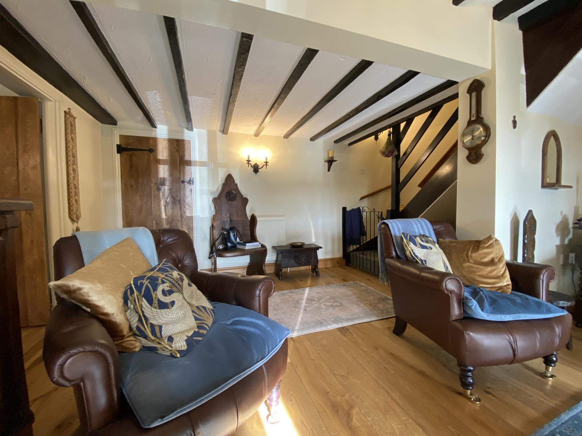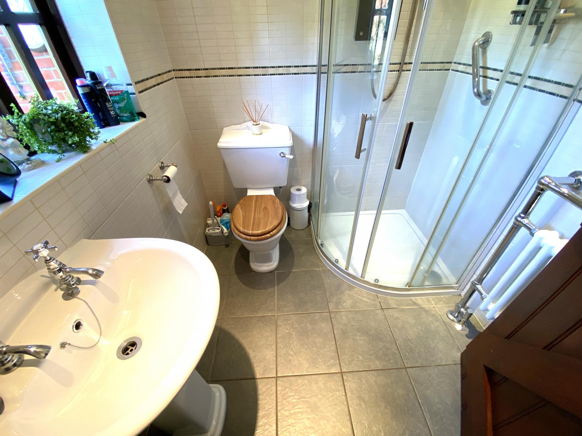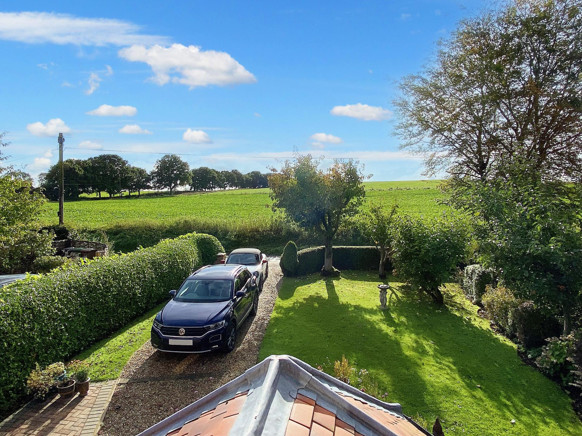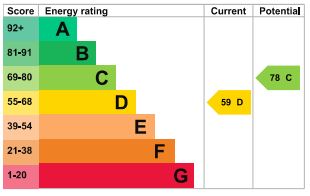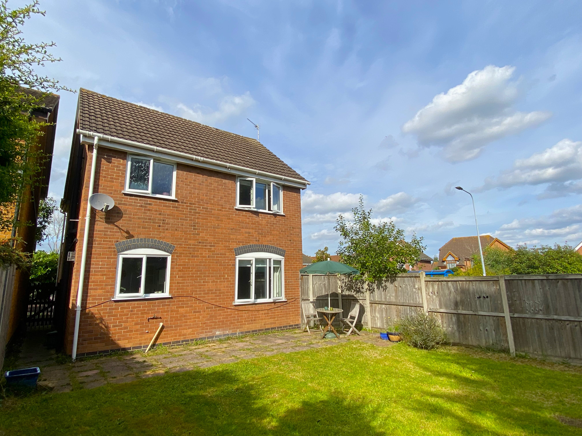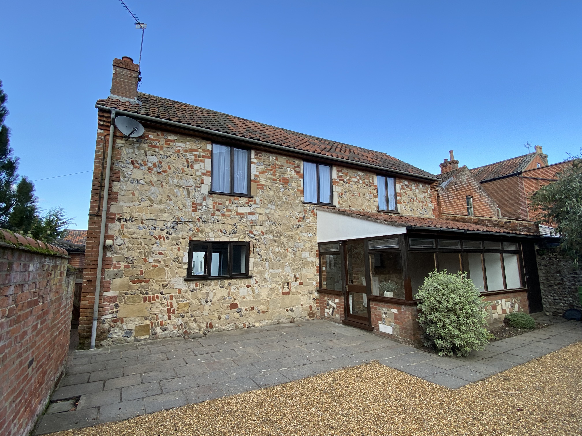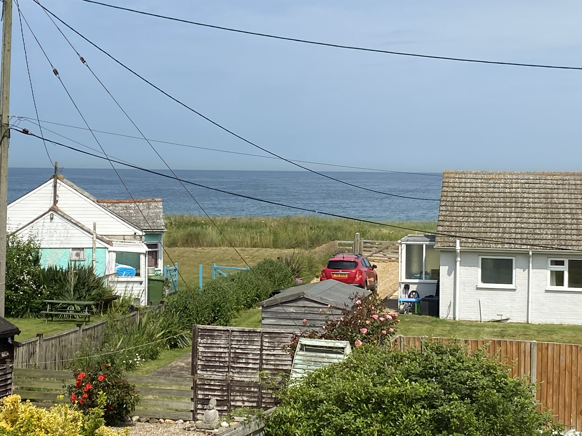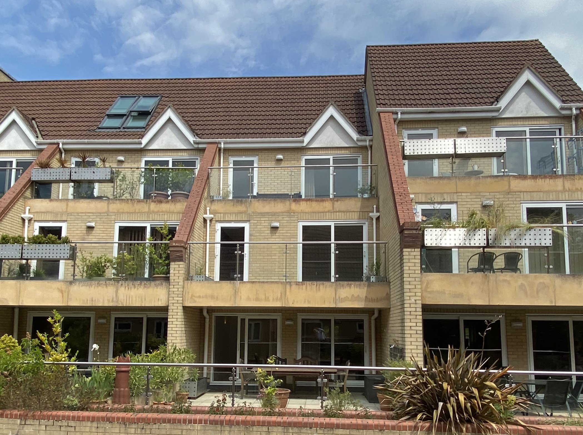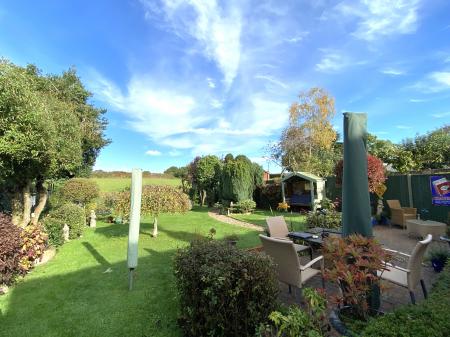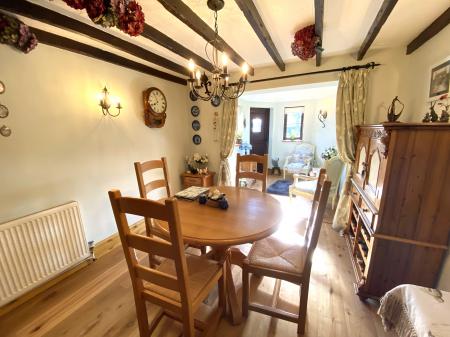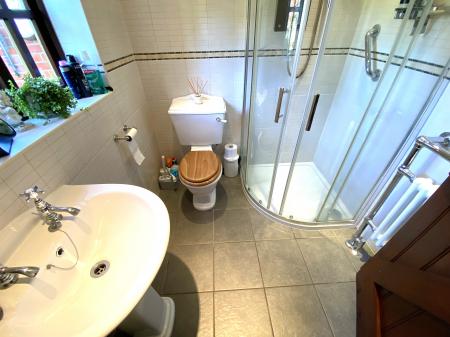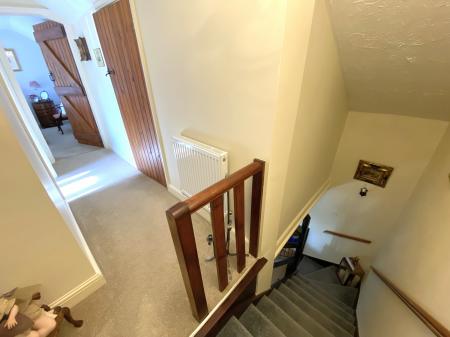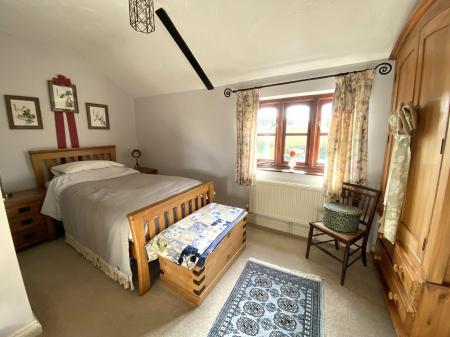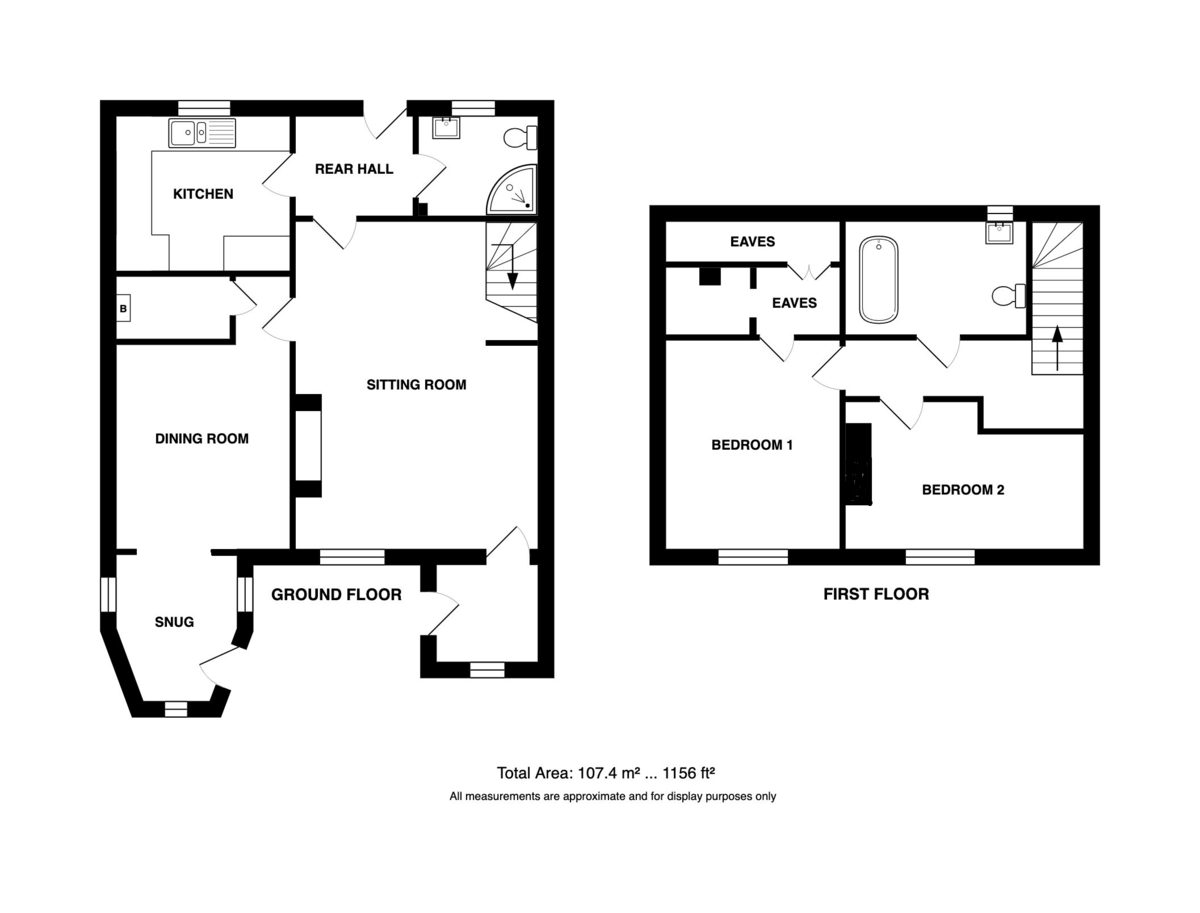- Rural location
- Field views to front and rear
- Large attractive gardens
- Woodburner
- Oil Central Heating
- Double Glazing
- 3 Reception Rooms
- Bathroom and Shower Room
- Country style fitted kitchen
- Shingle Drive and Parking
2 Bedroom Semi-Detached House for sale in Norwich
Location Skeyton, a quaint and peaceful village nestled in the countryside between Norwich, North Walsham and Aylsham that exudes charm and rural tranquility. This idyllic village offers a delightful escape from the hustle and bustle of city life, boasting a strong sense of community and a connection to the stunning Norfolk countryside.
Skeyton is a place where the beauty of the Norfolk countryside is on full display. The village is surrounded by lush, rolling farmland and dotted with picturesque cottages, creating a postcard-worthy setting. It's the ideal destination for nature enthusiasts, with ample opportunities for walks, birdwatching, and exploring the local flora and fauna.
While Skeyton may be a small village, it does offer some essential local services for its residents. The village has a cozy, traditional pub where locals and visitors can gather for a hearty meal or a pint of ale. Additionally, there is a village hall and local churches that hold regular services, contributing to the village's close-knit atmosphere.
For more extensive services and amenities, residents often rely on nearby towns such as North Walsham, which is just a short drive away, offering a wider range of shops, schools, medical facilities, and other conveniences including a rail service to Norwich and the coast.
Description This charming semi-detached red brick cottage sits in a generous plot which extends to nearly one fifth of an acre, including good sized front garden with plenty of parking space and the garden itself wrapping around the side of the house and opening into a good size and nicely landscaped rear garden with a wealth of shrubs of plants backing onto open farmland.
The cottage boasts many other features associated with the country cottages including exposed beams, solid oak ledge and braced doors to the ground floor, brick fireplace with woodburning stove, country style fitted kitchen and countryside views to the front and rear.
The accommodation benefits from oil-fired central heating and sealed unit double glazing and in brief comprises porch, generous sitting room, separate dining room with snug lounge leading off, kitchen overlooking the rear garden, rear hall and claoks/shower room. On the first floor, there is well appointed period style bathroom and 2 bedrooms, both large enough to accommodate a double bed.
Country cottages do not come better than this and early inspection is strongly recommended.
Entrance Porch 5' 10" x 5' 7" (1.78m x 1.7m) Arched doorway open to:-
Sitting Room 19' 11" x 13' 11" (6.07m x 4.24m) including a brick inglenook fireplace with paving tiled hearth and modern traditionally styled woodburning stove with beamed mantle and display niches, exposed ceiling beams, sealed unit double glazed casement windows, radiator, engineered oak floor, 2 radiators, open plan stairs to the first floor, solid oak ledge and brace doors with forged latch door furniture and hinges, door to rear hall.
Kitchen 10' 8" x 8' 11" (3.25m x 2.72m) Fitted with country style cream laminate front units comprising of base/drawer units and wall-mounted cupboards and including glazed display cabinets and open plate rack, contrasting polished black granite worktops with inset 1-1/2 bowl sink unit, tiled splashback, pamment style tiled floor, exposed ceiling timber, single unit double glazed window overlooking the rear garden.
Shower Room 5' 11" x 5' 9" (1.8m x 1.75m) White 3-piece suite comprising tiled corner shower cubicle with sliding curved screen and Myra shower unit. Low level WC and pedestal wash basin, ceramic tiled walls, inset ceiling lighting, traditional style towel radiator.
Landing
Bedroom 1 11' 5" x 9' 8" (3.48m x 2.95m) Radiator, fitted carpet, single unit double glazed window to the front, latch door to under eaves walk-in storage with access to further under eaves space beyond.
Bedroom 2 14' x 8' 6" (4.27m x 2.59m) narrowing to 6'7" Radiator, fitted carpet, single unit double glazed window, exposed timber.
Bathroom 10' 3" x 6' 1" (3.12m x 1.85m) to sloping eves Period style 3-piece suite comprising freestanding bath with talon & ball feet and traditionally styled chrome mixer with shower head, pedestal wash basin and low-level WC, ceramic tiled floor, ceramic tiled walls, single glazed window.
Outside Front garden with a low retaining wall and a brick paved entrance to shingle driveway providing sufficient parking for 2 to 3 cars. The garden is neatly lawned specimen trees and an established shrub border and shingled garden area in front of the house.
Lawn, garden and shrubs extend to the side of the house where is a lean-to wood store and neatly concealed oil storage tank, brick partition wall and arch with decorative metal gate opens into the rear garden.
Immediately behind the house are brick weaved terraces with a shingle edged path which curves to the good size garden rear with lawns, shrubs and ornamental trees either side. The path leads to timber garden shed, with a slate chipped planted garden area, beyond which is the bank planted with ornamental grasses.
Services Mains water and electricity. Private drainage arrangements.
Local Authority/Council Tax North Norfolk District Council, Holt Road, Cromer, Norfolk, NR27 9EN
Tel: 01263 513811
Tax Band: C
EPC Rating The Energy Rating for this property is TBC. A full Energy Performance Certificate available on request.
Important Agent Note Intending purchasers will be asked to produce original Identity Documentation and Proof of Address before solicitors are instructed.
We Are Here To Help If your interest in this property is dependent on anything about the property or its surroundings which are not referred to in these sales particulars, please contact us before viewing and we will do our best to answer any questions you may have.
Important information
Property Ref: 57822_101301038292
Similar Properties
3 Bedroom Detached House | Guide Price £325,000
A super-spacious individual detached house with large garden, situated in a semi-rural hamlet position, yet close to exc...
3 Bedroom Detached House | Guide Price £325,000
An attractively presented detached house with generous garden situated at the end of a private cul-de-sac with generous...
3 Bedroom Barn Conversion | Guide Price £300,000
An attractive converted barn tucked away down a private loke in central North Walsham, with lots of new fixtures and fit...
4 Bedroom Chalet | Guide Price £360,000
A detached family sized chalet with generous gardens and garage with sea views from the first floor lounge and situated...
3 Bedroom Detached Bungalow | Guide Price £375,000
A spacious detached bungalow in grounds approaching a fifth of an acre (subject to survey) in an enviable position at th...
St James Meadow, Barrack Street
3 Bedroom Terraced House | Guide Price £425,000
An impressive well designed modern townhouse with outside terraces on three levels, three double bedrooms, generous livi...

Watsons (Norwich)
Meridian Business Park, Norwich, Norfolk, NR7 0TA
How much is your home worth?
Use our short form to request a valuation of your property.
Request a Valuation



