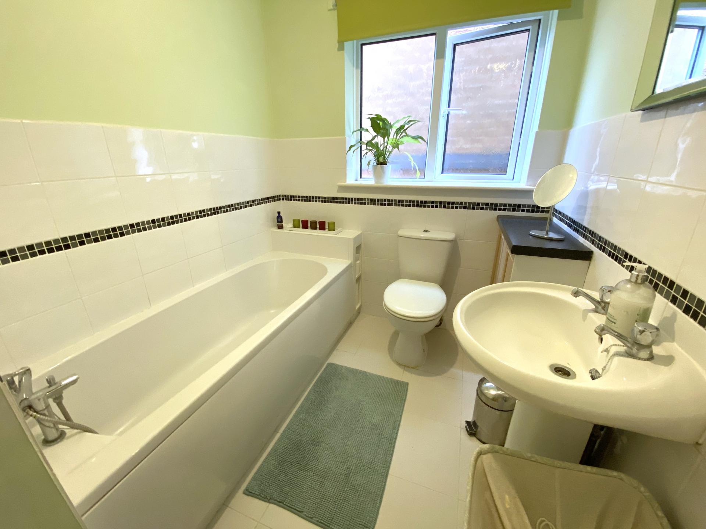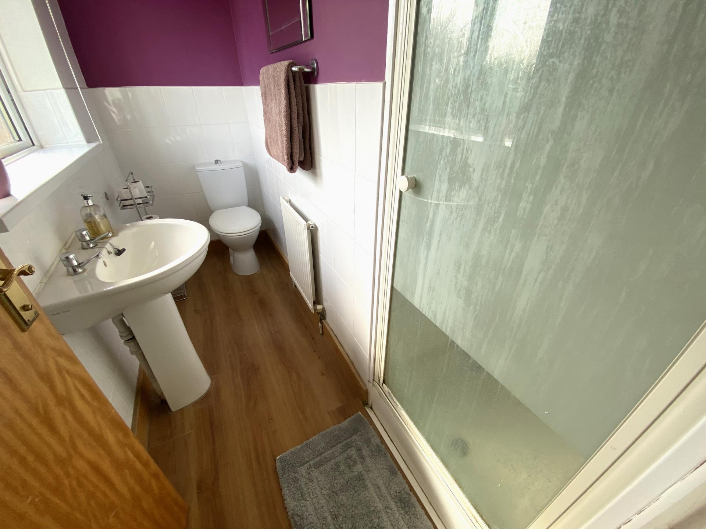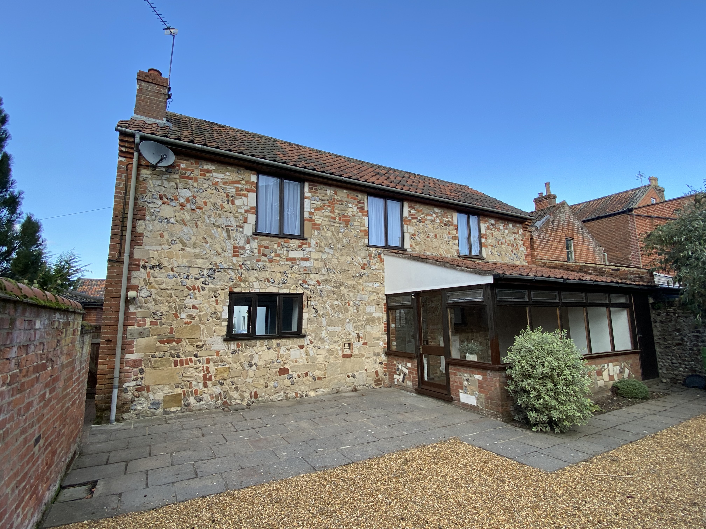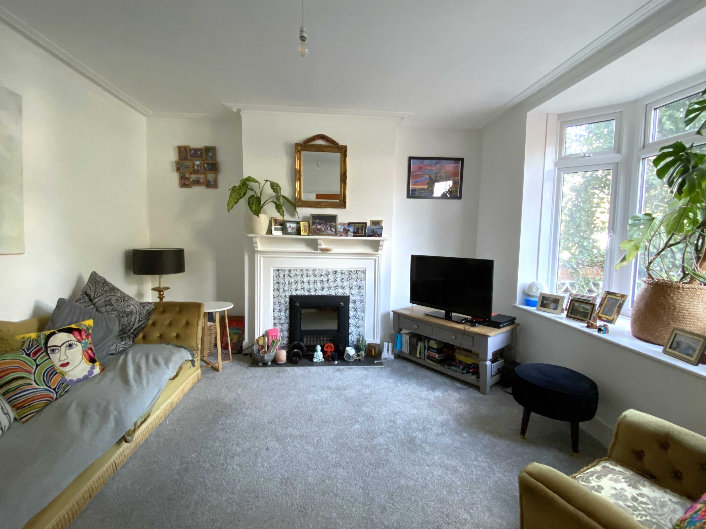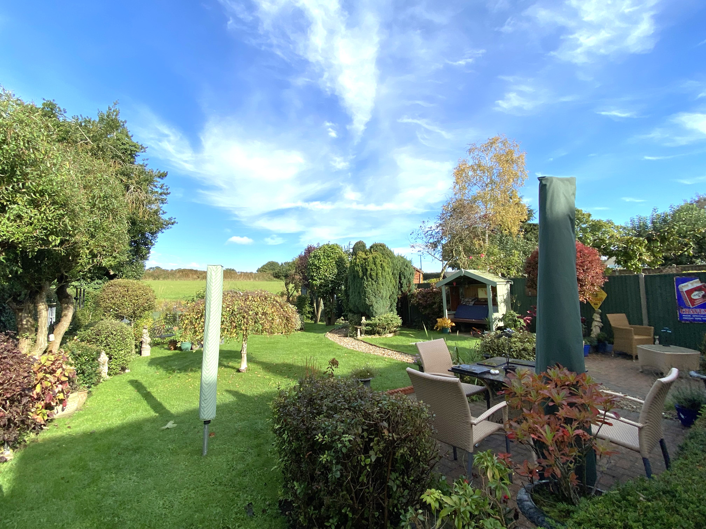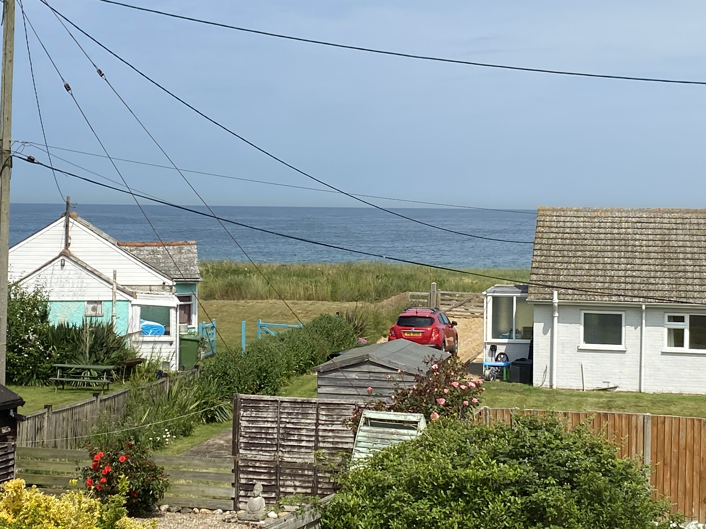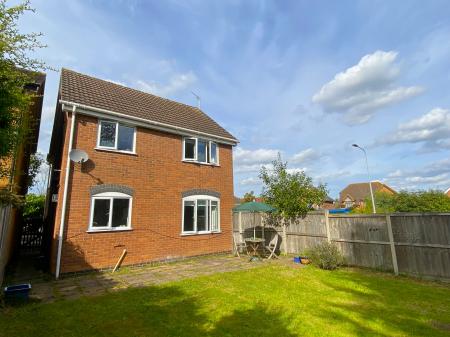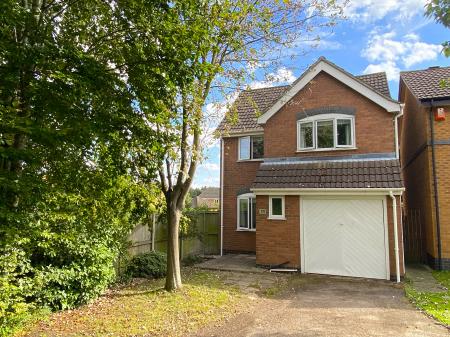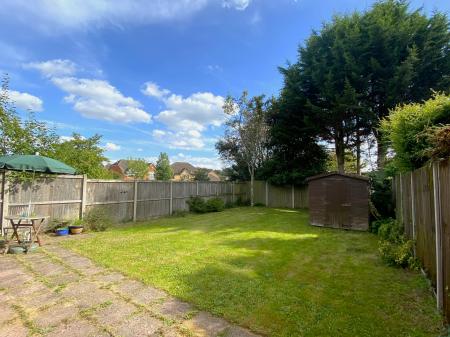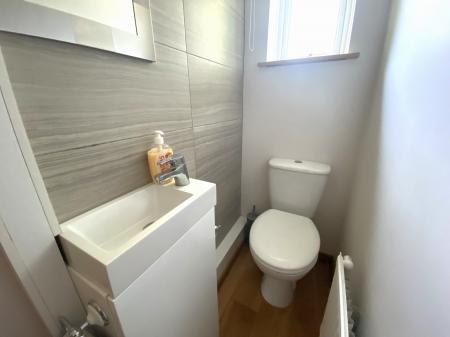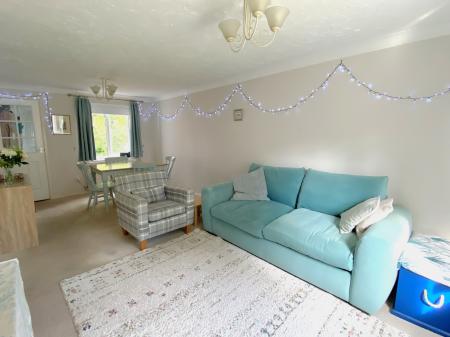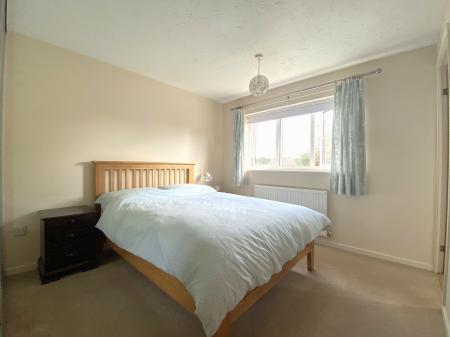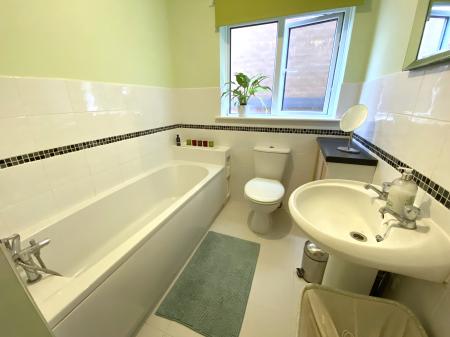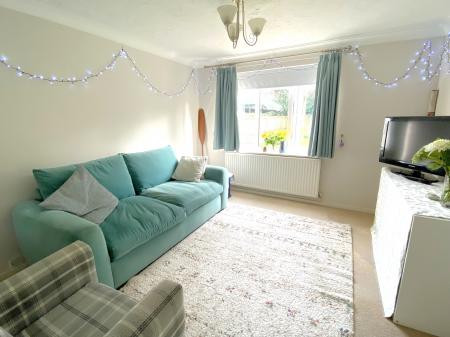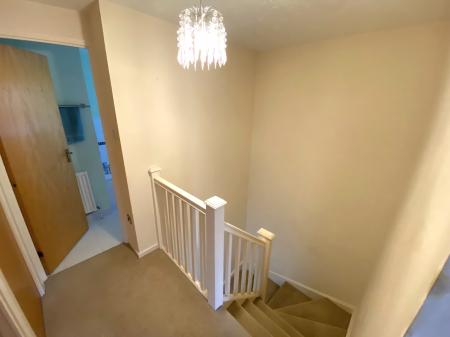- End-of-cul-de-sac position
- Excellent local amenities & schools
- Easy access to Norwich city centre
- Good size rear garden
- Generous parking
- Light and airy accommodation
- Well fitted kitchen and bathroom
- 3 bedrooms with built-in wardrobes
- Gas central heating
- Sealed unit double glazing
3 Bedroom Detached House for sale in Norwich
Location Dussindale, NR7 is an appealing destination for homebuyers for a variety reasons. Situated on the outskirts of Norwich, this sought-after residential area offers a unique blend of suburban convenience and service with easy access to the city, the surrounding countryside to the east of Norwich, The Norfolk Broads and the sandy beaches of the Norfolk coast beyond. Easy access to the Postwick Hub gives easy access all major routes away from the city.
The area is ideal for families and individuals seeking to live outside the hustle and bustle of city life but with central Norwich a short drive or bus ride away. Moreover, Thorpe St Andrew has excellent local shops and services of its own, and for families it offers a range of excellent schools, making it an ideal place to raise children. The community is known for its friendly and welcoming atmosphere, creating a strong sense of belonging among its residents.
The city of Norwich boasts excellent amenities, from a sub-2-hour rail service to London-Liverpool Street, great shopping facilities to its rich culture which includes an array of historic buildings, an excellent choice of bars and restaurants and a choice of both theatres and cinemas.
Description This modern detached house occupies a uniquely attractive secluded position at the end of a private cul-de-sac, which provides plenty of parking space in front and a good size rear garden.
The accommodation is attractively fitted throughout and all rooms enjoy an excellent sense of light and space. The ground floor includes a downstairs cloakroom, double aspect sitting/dining room and an attractively fitted kitchen which overlook the rear garden. The integral single garage also has a connecting door to the entrance lobby.
The first floor offers 3 generous bedrooms, all of which have built-in wardrobes, with an en-suite shower room to the principal bedroom and well appointed family bathroom.
There is a good size enclosed garden with gate to the front and the drive at to the front provides an unusually generous amount of parking.
In all, an excellent purchase opportunity.
UPVC, sealed unit, double-glazed entrance door:-
Entrance Lobby Doors to sitting/dining room, cloakroom and garage.
Cloakroom White 2-piece suite comprising low-level WC and wash basin with cabinet beneath, radiator, engineered oak floor, ceramic tiled halls. uPVC sealed unit double-glazed window.
Sitting/Dining Room 20' 11" x 11' 0" (6.38m x 3.35m) narrowing to 10'3" Double aspect room with UPVC sealed unit double-glazed windows to front and rear, radiators, coved ceiling, fitted carpet, part-glazed door to stairwell, part-glazed door to:
Kitchen 9' 6" x 7' 5" (2.9m x 2.26m) Stainless steel 1-1/2 bowl sink unit with chrome mixer tap, inset to white corian type worktop with inset 4-ring electric hob and built-in double oven beneath, tiled splashbacks, contrasting wood grain base units and white gloss wall units, integrated fridge, radiator, wood-effect fitted flooring, UPVC sealed unit double-glazed window and part-glazed door to garden.
Landing Access hatch to loft space, built-in airing cupboard has inlet to water tank with scattered shelving.
Principal Bedroom 9' 8" x 11' 8" (2.95m x 3.56m) including fitted double wardrobe with sliding mirrored doors, radiator, fitted carpet, uPVC sealed unit double-glazed window and door to:
En-Suite Shower Room White 3-piece suite comprising re-recessed tiled shower cubicle with chrome mixer shower, low level WC and pedestal washbasin, part ceramic tiled walls, UPVC sealed unit double-glazed window
Bedroom 2 10' 6" x 8' 11" (3.2m x 2.72m) plus built-in double wardrobe: Radiator, fitted carpet, uPVC sealed unit double-glazed window.
Bedroom 3 8' 10" x 7' 4" (2.69m x 2.24m) plus door threshold Radiator, fitted carpet, built-in double wardrobe, uPVC sealed unit double-glazed window.
Bathroom 6' 1" x 8' 10" (1.85m x 2.69m) plus door threshold Modern white 3-piece suite comprising panelled bath with chrome mixer tap with shower wand, low level WC and pedestal wash basin, part ceramic tiled walls with mosaic listello, ceramic tiled floor, radiator, UPVC sealed unit double-glazed window, fitted storage cabinet.
Outside Driveway with turning and parking area. Constantly screened by mature trees. Stone grassed area and the driveway leads to an integral single garage 8'3"x 14'1" extending to 16'6" to the "bonnet bay" with up-and-over door, light and power supply and personal door to the entrance lobby.
48' x 28' rear garden, fully enclosed by concrete posted timber fencing with a paved patio area stretching across the rear of the house and lawn to garden beyond with two timber store sheds. Gated path to the front.
Services Mains gas, water, electricity and drainage are available.
Local Authority/Council Tax Broadland District Council, Thorpe Lodge, 1 Yarmouth Road, Norwich, NR7 0DU
Tel: 01603 431133
Tax Band: C
EPC Rating The Energy Rating for this property is D. A full Energy Performance Certificate available on request.
Important Agent Note Intending purchasers will be asked to produce original Identity Documentation and Proof of Address before solicitors are instructed.
We Are Here To Help If your interest in this property is dependent on anything about the property or its surroundings which are not referred to in these sales particulars, please contact us before viewing and we will do our best to answer any questions you may have.
Important information
Property Ref: 57822_101301038047
Similar Properties
3 Bedroom Detached House | Guide Price £325,000
A super-spacious individual detached house with large garden, situated in a semi-rural hamlet position, yet close to exc...
3 Bedroom Barn Conversion | Guide Price £300,000
An attractive converted barn tucked away down a private loke in central North Walsham, with lots of new fixtures and fit...
3 Bedroom Semi-Detached House | Guide Price £300,000
A mature semi-detached house with a south-facing garden and bright modern interior, conveniently situated on the outskir...
2 Bedroom Semi-Detached House | Guide Price £350,000
An attractive semi-detached cottage with large gardens, woodburner and exposed beams, in a rural village location and en...
4 Bedroom Chalet | Guide Price £360,000
A detached family sized chalet with generous gardens and garage with sea views from the first floor lounge and situated...
3 Bedroom Detached Bungalow | Guide Price £375,000
A spacious detached bungalow in grounds approaching a fifth of an acre (subject to survey) in an enviable position at th...

Watsons (Norwich)
Meridian Business Park, Norwich, Norfolk, NR7 0TA
How much is your home worth?
Use our short form to request a valuation of your property.
Request a Valuation








