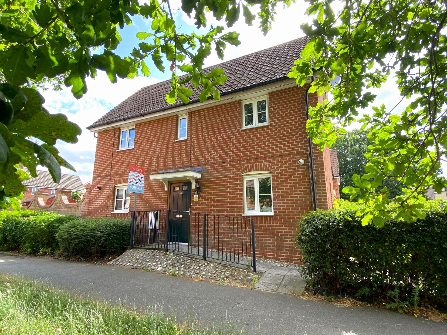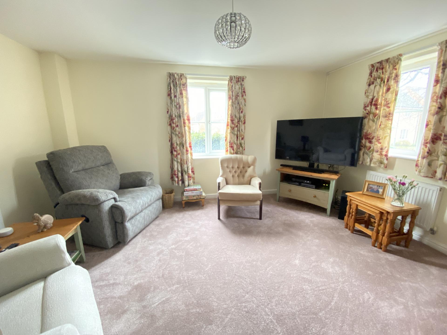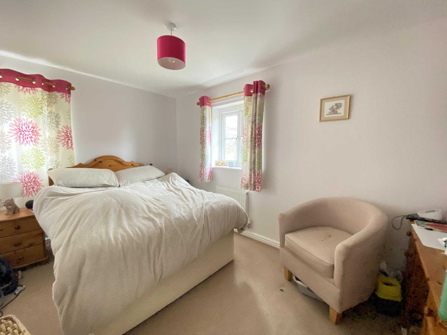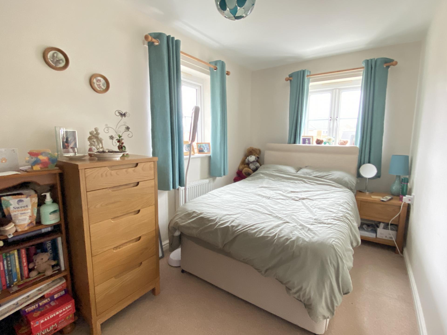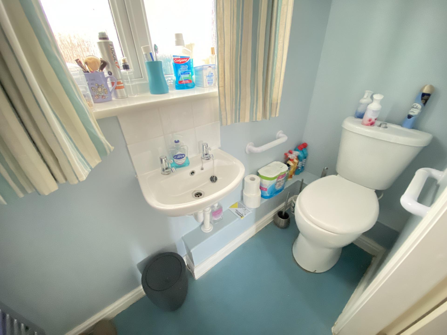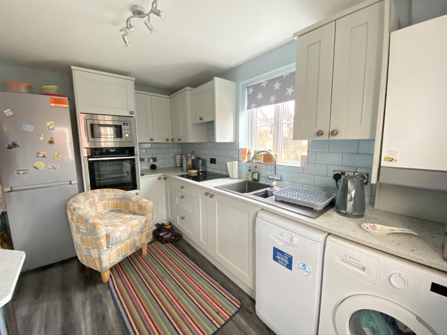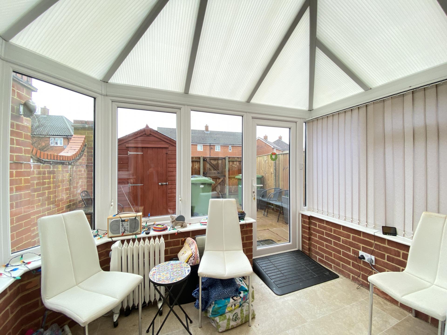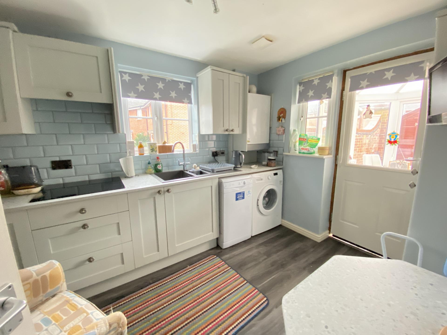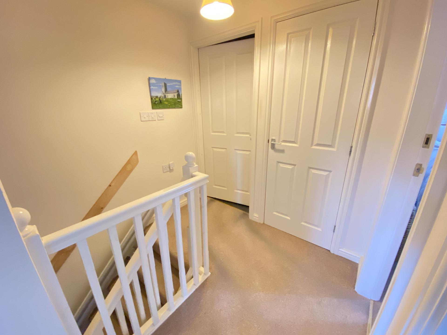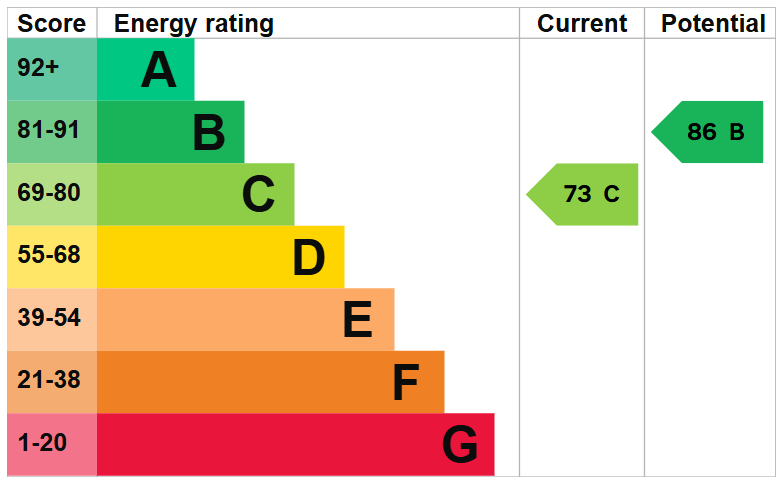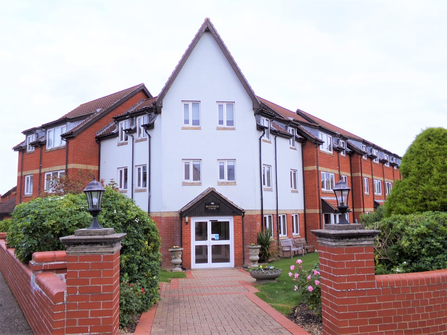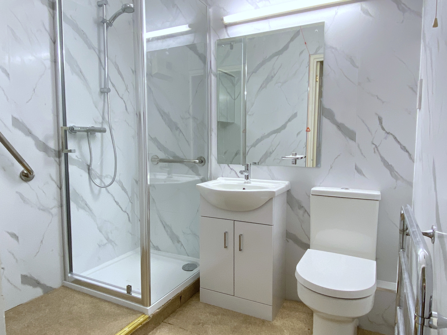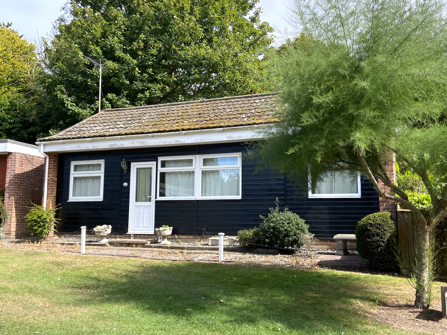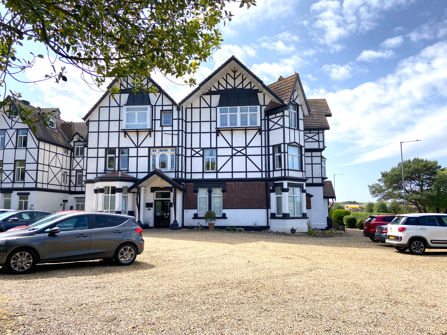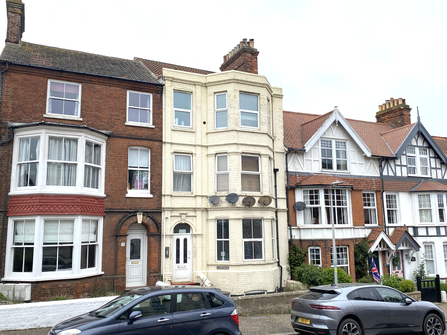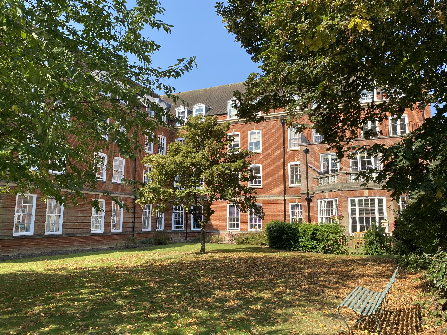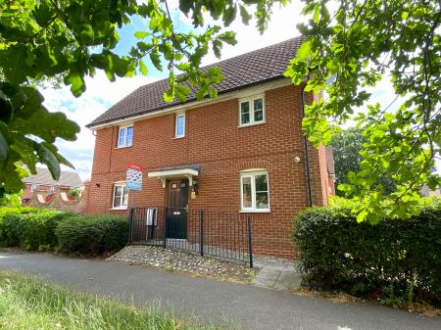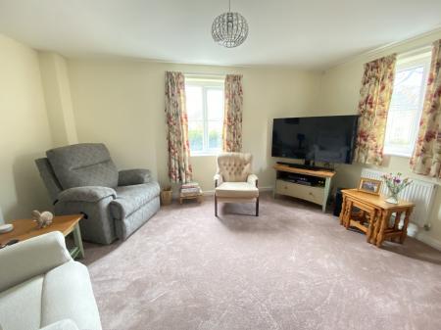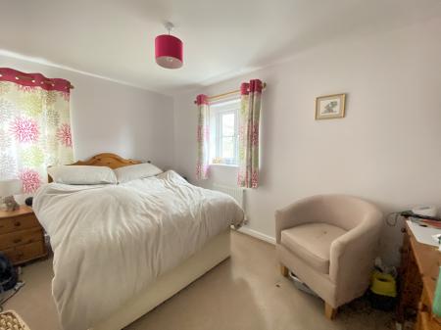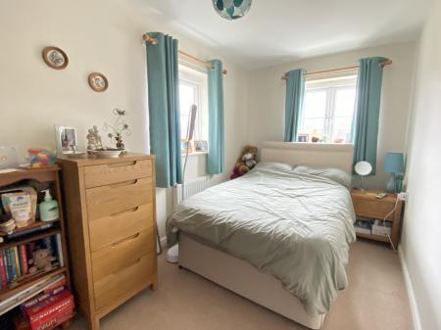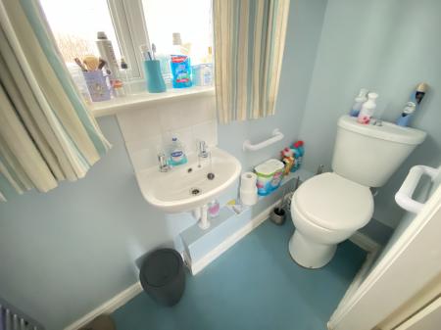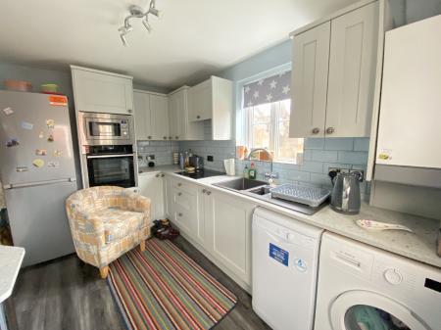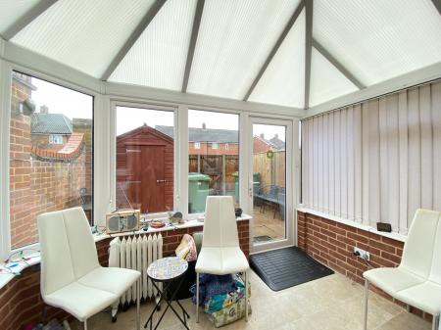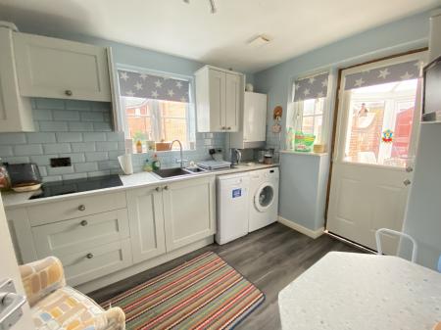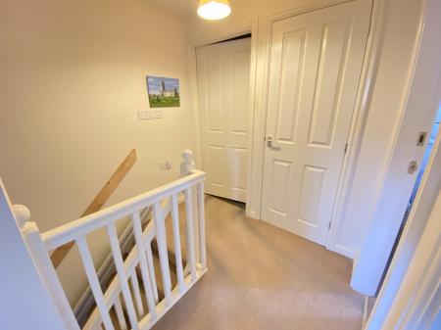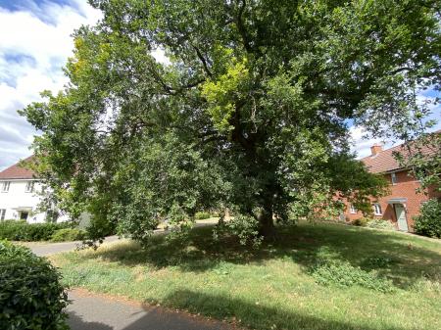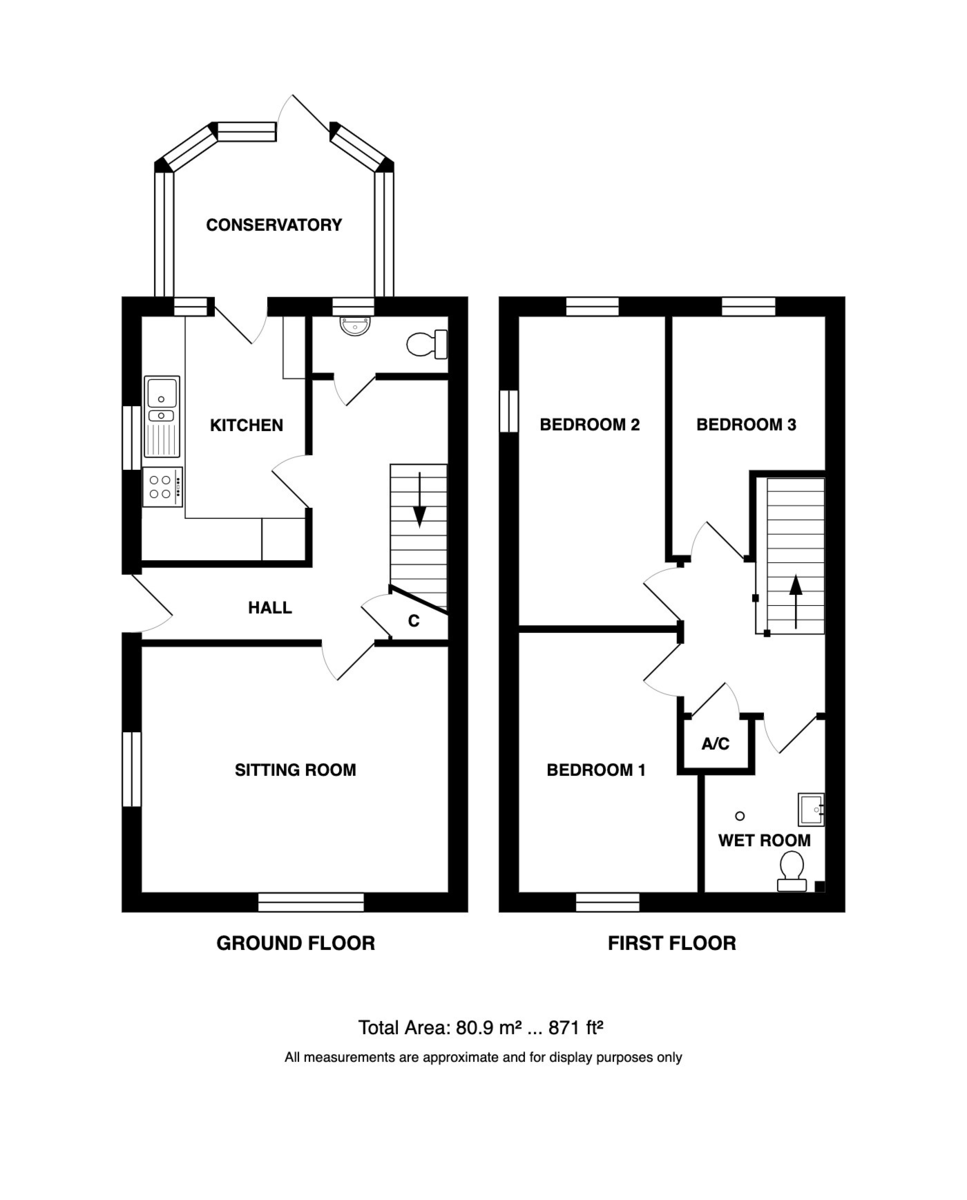- 50% shared ownership
- Close to UEA research park and N&NUH
- Accessible to the city
- Good local amenities
- Downstairs cloakroom
- Conservatory extension
- 2 parking spaces
- Gas central heating
- Double glazing
- Recent fitted kitchen
3 Bedroom Semi-Detached House for sale in Norwich
Location Situated on the southwestern outskirts of Norwich, Cringleford is a highly sought-after location offering the perfect balance of convenience and community. Ideally positioned for easy access to the A11 and southern bypass, it also provides seamless connectivity to Norwich city centre.
Cringleford, along with the neighbouring village of Eaton, boasts a wealth of local amenities, including excellent schooling, regular public transport links, and a variety of shopping options at Roundhouse Park and Eaton-home to a Waitrose supermarket. The area is also within close reach of the Norfolk & Norwich University Hospital, the Research Park, and the University of East Anglia.
Norwich itself is a vibrant and historic city, offering outstanding shopping, a choice of theatres and cinemas, and a diverse selection of restaurants, bars and coffee shops. With direct rail links to London Liverpool Street in under two hours, as well as connections to national and regional destinations, the city combines modern convenience with rich cultural heritage.
Description This end of terrace house is attractively positioned overlooking some green space with a mature tree and with a pedestrianised frontage. The house is well laid out with a spacious hall, downstairs cloakroom, recently re-fitted kitchen and the addition of a double glazed conservatory. On the first floor there are 3 bedrooms and shower room. The property benefits from gas central heating and uPVC double glazing to boost economy and reduce external maintenance.
The accommodation comprises:
Canopied entrance to:
Reception Hall Radiator, fitted carpet, stairs leading to the first floor with built-in cupboard beneath.
Living Room 14' 7" x 11' 8" (4.44m x 3.56m) Radiator, fitted carpet, uPVC sealed unit double glazed windows to the front and side.
Cloakroom 6' 5" x 2' 8" (1.96m x 0.81m) White 2 piece suite comprising low level wc and wash basin with tiled splashback. uPVC sealed unit double glazed window, fitted vinyl flooring, chrome ladder radiator.
Kitchen 11' 7" x 7' 9" (3.53m x 2.36m) Recently re-fitted and upgraded from its original specification with 1.5 bowl sink unit inset to laminate worktop, inset induction hob with hood above, NEFF electric oven with integrated steel finish microwave, a range of fitted shaker style units comprising base units, drawer chest, wall mounted cupboards and tall cupboard, fitted breakfast table, tall designer style radiator. Part glazed door to:
Conservatory 9' 6" x 7' 4" (2.9m x 2.24m) Constructed to a brick plinth with uPVC sealed unit double glazed windows, hipped polycarbonate roof and glazed door to rear garden.
Landing Built-in airing cupboard, access hatch to loft space, fitted carpet.
Bedroom 1 12' 7" x 8' 3" (3.84m x 2.51m) Radiator, fitted carpet, uPVC sealed unit double glazed windows to the front and side.
Bedroom 2 14' 8" x 6' 11" (4.47m x 2.11m) Radiator, fitted carpet, uPVC sealed unit double glazed windows to the side and rear.
Bedroom 3 7' 3" x 7' 3" (2.21m x 2.21m) Radiator, fitted carpet, uPVC sealed unit double glazed windows.
Shower Room 8' 2" x 5' 9" (2.49m x 1.75m) Wetroom layout with shower area, low level wc and wash basin, chrome ladder radiator, extractor fan.
Outside Small garden area to the front and side, with a sloping paved path to a canopied entrance.
Paved courtyard garden to the rear with timber shed and gated access to the parking area.
2 parking spaces, one adjacent to the access gate and the other situated on the opposite side of the parking area.
Services Mains gas, water, electricity and drainage are available
Local Authority/Council Tax South Norfolk District Council
Council Tax Band C
Tenure 50% shared ownership. Asking price includes £10,000 of improvement value in addition to the equity share.
Lease: 125 years from 1 Jan 2007 (106 years remaining)
Rent: £452.82pcm The annual Rent Increase is based on the RPI increase for the relevant
month of January + no more than 2%.
Service charge £12.81pcm; Insurance £18.61pcm; Management fee £10.71pcm
Ground Rent: Zero
Prices correct as at February 2025.
Owners can staircase up to 100%, at which the Freehold can be acquired.
EPC Rating The Energy Rating for this property is C. A full Energy Performance Certificate available on request.
We Are Here To Help If your interest in this property is dependent on anything about the property or its surroundings which are not referred to in these sales particulars, please contact us before viewing and we will do our best to answer any questions you may have.
Property Ref: 57482_101301039012
Similar Properties
2 Bedroom Apartment | Guide Price £135,000
REDUCED TO SELL - A beautifully presented TWO BEDROOM first floor apartment for the over 60's, situated just off the tow...
2 Bedroom Retirement Property | Guide Price £125,000
A neat and tidy, second-floor apartment situated just a short distance from the lift in this McCarthy and Stone complex...
Weybourne Hall Park, Weybourne, Holt
3 Bedroom Detached Bungalow | Guide Price £120,000
A detached, freehold holiday chalet requiring some refurbishment, situated within the well maintained grounds of Weybour...
1 Bedroom Ground Floor Flat | Guide Price £145,000
A newly decorated, ground floor apartment with generous, open plan living accommodation, situated within a short level w...
2 Bedroom Apartment | £145,000
Top-Floor Coastal Apartment with Sea Glimpses – A Perfect Seaside Retreat or Easy Step into Relaxed Coastal Living
2 Bedroom Apartment | Offers in excess of £150,000
An attractive second floor apartment overlooking the communal gardens towards St Stephens, with lift access and allocate...
How much is your home worth?
Use our short form to request a valuation of your property.
Request a Valuation

