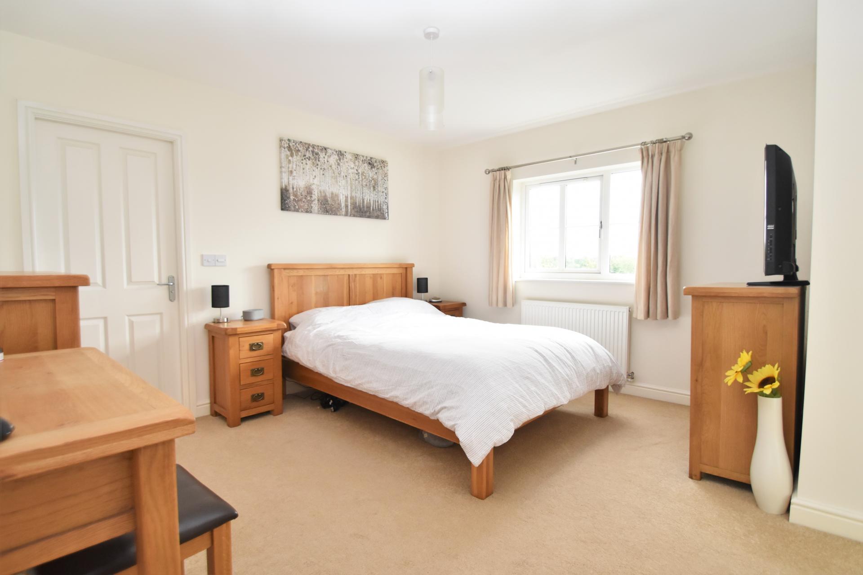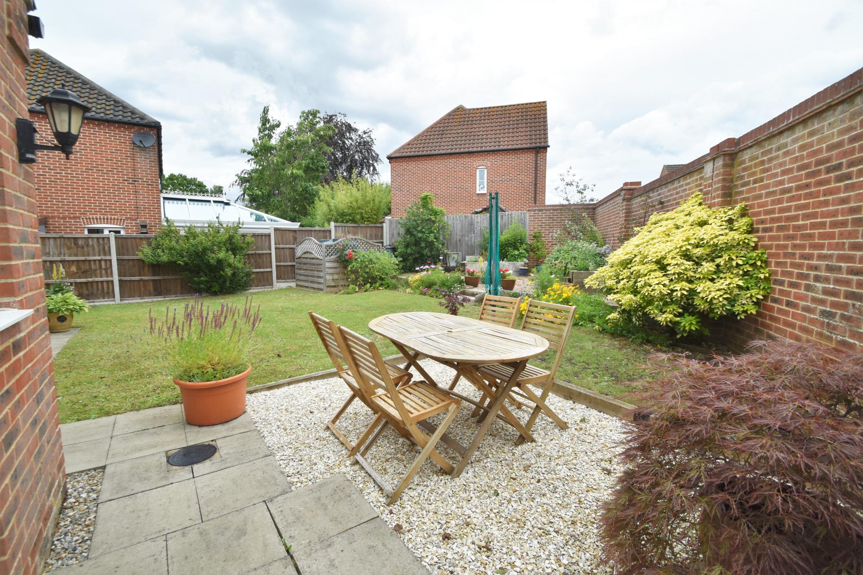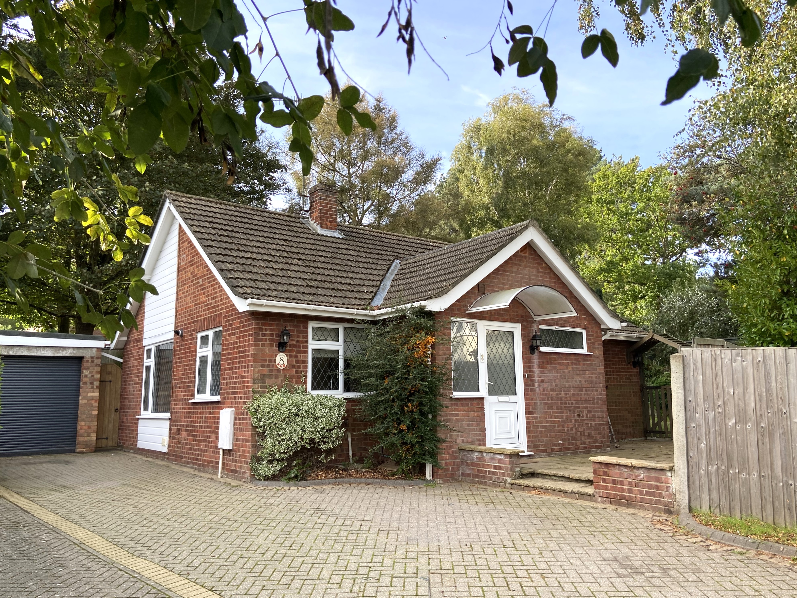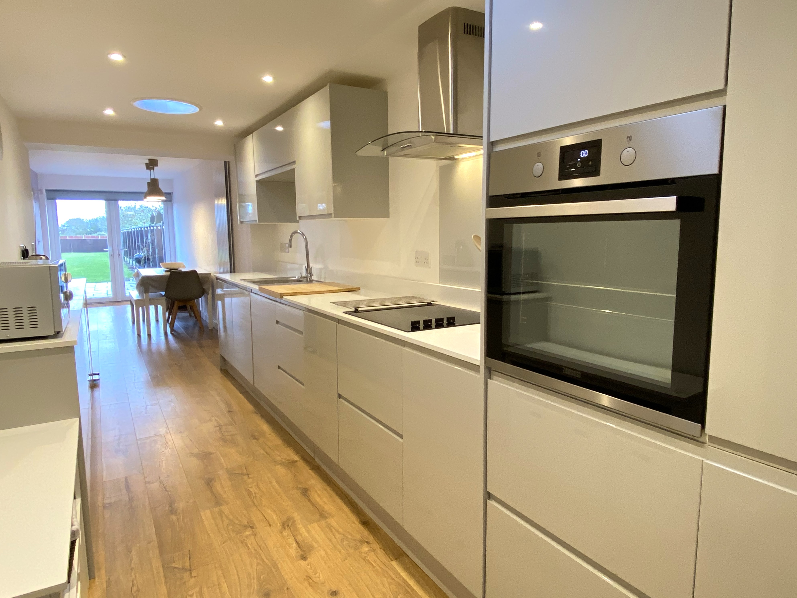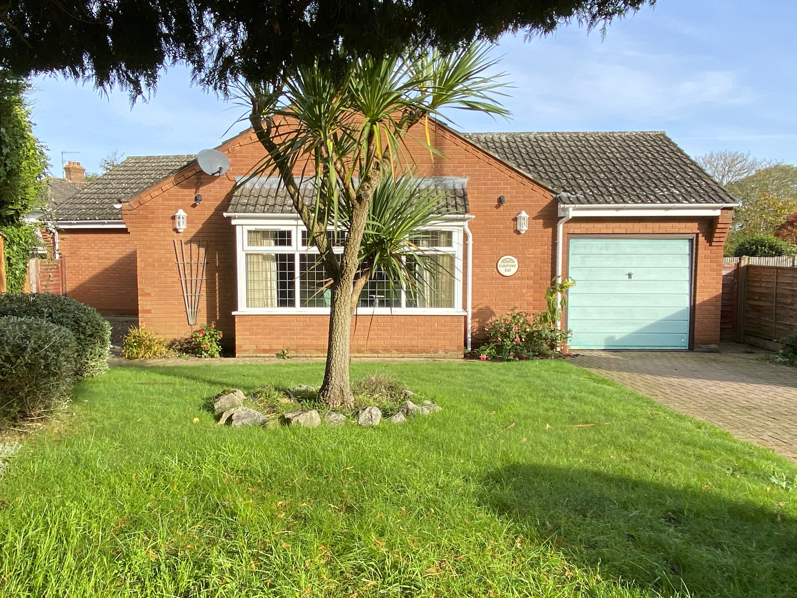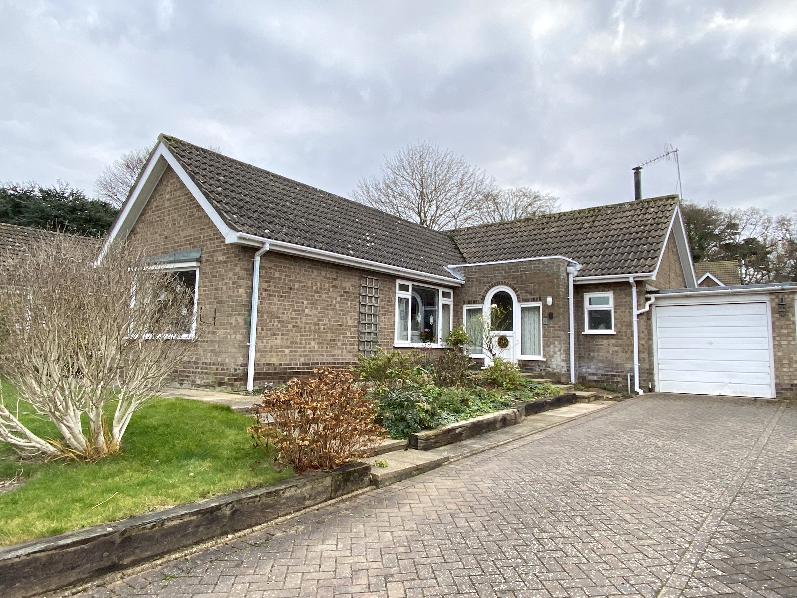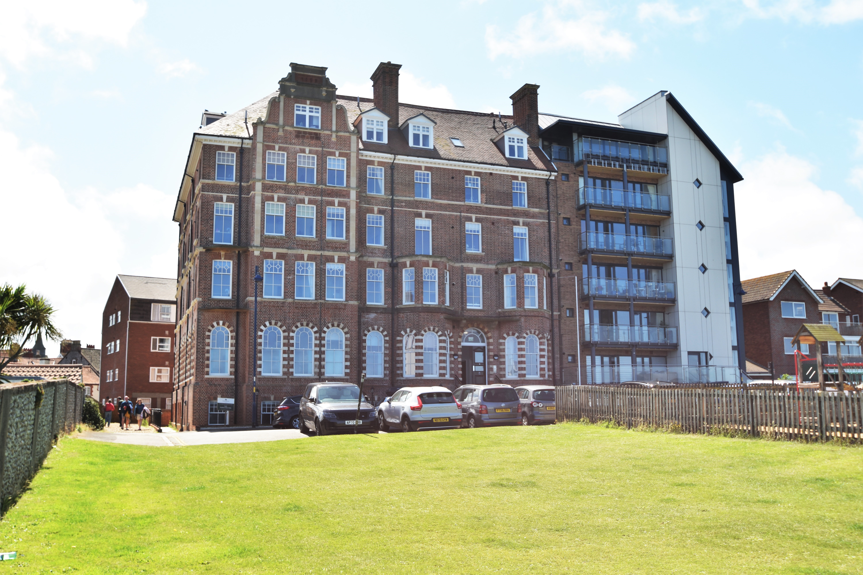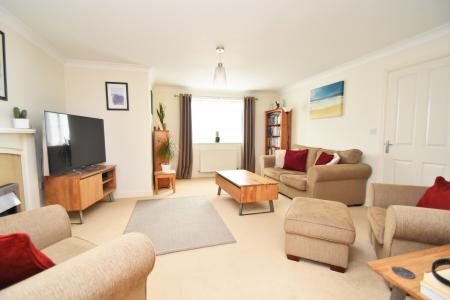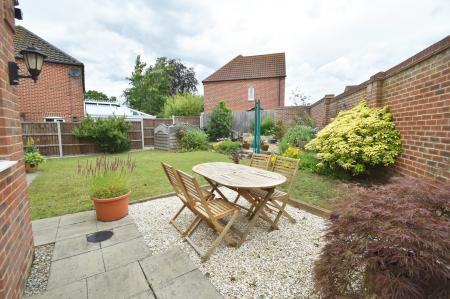- Extremely Spacious Sitting Room
- Separate Dining Room
- Attractively fitted Kitchen/Breakfast Room
- Cloakroom
- Pretty Rear Garden
- Principal Bedroom with En-Suite & Dressing Room
- Two Further Bedrooms
- Family Bathroom
- Oil Central Heating & Double Glazing
- Parking & Garage
3 Bedroom Detached House for sale in Norwich
Location Erpingham is a small rural village just 1 mile west of the A140 Norwich to Cromer road and 3.3 miles north of the thriving and historic medieval market town of Aylsham, with its charming narrow streets and lokes to explore, centred around the unspoilt National Trust market place holding regular farmers markets since the 1500's. There are free car parks and a wide variety of facilities including butchers, bakers, doctors surgery, chemist, supermarkets, delightful cafes, library, town hall and schooling for all ages up to 16 years.
Within Erpingham there is a primary school and village hall, popular for a number of activities, church and pub with further amenities available in Cromer (just over 8 miles) on the beautiful North Norfolk coast, an area of Outstanding Natural Beauty with miles of uninterrupted beaches and the coastal path. The cathedral city of Norwich is some 17 miles south with access to all major road routes, rail links to London and Norwich international airport.
Description Standing on a corner plot in this sought-after rural village, Phoenix House is an attractive and established detached property offering well presented oil centrally heated and double glazed accommodation. The extremely spacious sitting room is centred around a feature fireplace with double doors leading to a separate dining room, an ideal arrangement for entertaining. The attractively fitted kitchen has a breakfast bar and off the reception hall a cloakroom has space for a washing machine. On the first floor there are three bedrooms, the principal of which is particularly generous and includes a dressing room with wardrobing and an en-suite shower room. The two remaining bedrooms, one of which is a double, and the third ideal space for a study if preferred, share a family bathroom.
The gardens have been most attractively landscaped at the rear and offer good degree of privacy and seclusion.
The accommodation comprises:-
Open Entrance Canopy With outside light, part glazed door to:-
Reception Hall 11' 9" x 4' 5" (3.58m x 1.35m) (minimum) Turning carpeted staircase to the first floor with storage cupboard, central heating thermostat, radiator, wood effect laminate flooring, ceiling coving.
Cloakroom 5' 5" x 5' 1" (1.65m x 1.55m) (Front Aspect) With white contemporary suite comprising of low level W.C. and pedestal hand basin with mixer tap, pop up waste and tiled splashback, radiator, fitted work surface with space and plumbing for automatic washing machine under, ceramic tiled floor.
Sitting Room 16' 9" x 15' 0" (10' 10" minimum) (5.11m x 4.57m) (Front and Side Aspect) Feature fireplace with electric fire, TV and telephone points, two double radiators, carpet and ceiling coving, double doors to:-
Dining Room 12' 4" x 11' 7" (8' 9" minimum) (3.76m x 3.53m) (Rear Aspect) Radiator, attractive wood laminate flooring, ceiling coving, French doors leading to the rear garden, door to:-
Kitchen/Breakfast Room 13' 9" x 6' 10" (4.19m x 2.08m) (Rear Aspect) Most attractively fitted and comprising inset 1.5 bowl single drainer porcelain sink with mixer tap and cupboards under, good range of base cupboard and drawer units with solid oak work surfaces over, breakfast bar, radiator, part tiled walls, cooker point, inset four ring electric hob and built-under oven, integrated fridge and freezer, extractor hood, matching wall cupboards, tiled floor, part glazed door to the rear garden.
First Floor
Landing 8' 3" x 3' 1" (2.51m x 0.94m) Radiator, access to roof space, built-in airing cupboard housing the lagged water hot tank with fitted immersion and slatted shelving, carpet.
Principal Bedroom 13' 4" x 12' 1" (10' 9" minimum) (4.06m x 3.68m) (Front Aspect) Radiator, TV point, telephone point, carpet, door to en-suite, archway to:-
Dressing Room 9' 2" x 5' 2" (2.79m x 1.57m) (Front Aspect) To include twin built-in double wardrobes with hanging rail and shelf, carpet.
En-Suite Shower Room 8' 6" x 3' 11" (2.59m x 1.19m) (Side Aspect) With white suite comprising of fully tiled shower cubicle, pedestal hand basin with mixer tap and pop up waste, low level W.C., chrome heated towel radiator, part tiled walls, tiled floor, extractor fan.
Bedroom 2 10' 5" x 9' 2" (3.18m x 2.79m) (Rear Aspect) With radiator and carpet.
Bedroom 3/Study 8' 10" x 7' 1" (2.69m x 2.16m) (Rear Aspect) With radiator and carpet.
Family Bathroom 7' 0" x 7' 0" (2.13m x 2.13m) (Rear Aspect) With white contemporary suite comprising of P bath with independent shower over and shower screen, low level W.C. and pedestal hand basin with mixer tap and pop up waste, chrome heated towel radiator, extensively tiled walls, attractive wood effect flooring, extractor fan.
Outside Attractive garden to the front and side of the property with established hedging, tree and a variety of perennials and shrubs. Driveway providing parking for two vehicles and giving access to an attached brick built GARAGE (16' 5" x 9') with up and over door, power, light and part glazed personnel door to the side. The most attractive rear garden is laid to lawn with a raised gravelled area with raised beds together with borders and a variety of flowers, perennials, shrubs and bushes, together with a paved and gravelled patio area and paved path to the garage and side of the property with gate. The garden is well screened by a red brick wall and fencing and there is also outside lighting and a tap. Oil storage tank.
Services Mains water, electricity and drainage are available.
Local Authority/Council Tax North Norfolk District Council, Holt Road, Cromer, Norfolk, NR27 9EN.
Tel: 01263 513811
Tax Band: F
EPC Rating The Energy Rating for this property is to be confirmed. A full Energy Performance Certificate will be available on request.
Important Agent Note Intending purchasers will be asked to provide original Identity Documentation and Proof of Address before solicitors are instructed.
We Are Here To Help If your interest in this property is dependent on anything about the property or its surroundings which are not referred to in these sales particulars, please contact us before viewing and we will do our best to answer any questions you may have.
Important information
Property Ref: 57482_101301038099
Similar Properties
3 Bedroom Detached Bungalow | Guide Price £380,000
A well presented, detached bungalow, occupying a corner plot in a sought after, private road, within a 10 minute walk of...
2 Bedroom Detached Bungalow | Guide Price £375,000
A beautifully appointed, detached and extended bungalow occupying a corner plot, close to Beeston Common; an Area of Out...
2 Bedroom Detached Bungalow | Guide Price £375,000
A beautifully presented bungalow, offering surprisingly spacious accommodation situated in the centre of this popular co...
3 Bedroom Detached Bungalow | Guide Price £395,000
A surprisingly spacious, detached bungalow, situated on a corner plot at the end of a private cul-de-sac, in a sought af...
2 Bedroom Detached Bungalow | Offers in excess of £400,000
Situated in a small and sought after cul-de-sac, this well presented link detached bungalow includes a South facing rear...
3 Bedroom Apartment | £400,000
A superb lower ground floor three bedroom apartment with private entrance and courtyard garden in a sought after locatio...
How much is your home worth?
Use our short form to request a valuation of your property.
Request a Valuation






