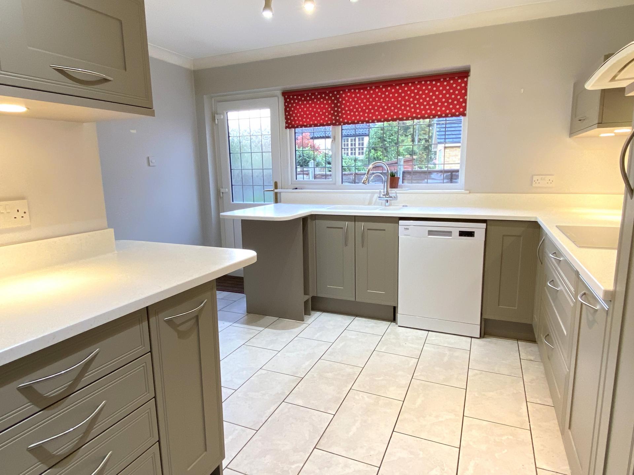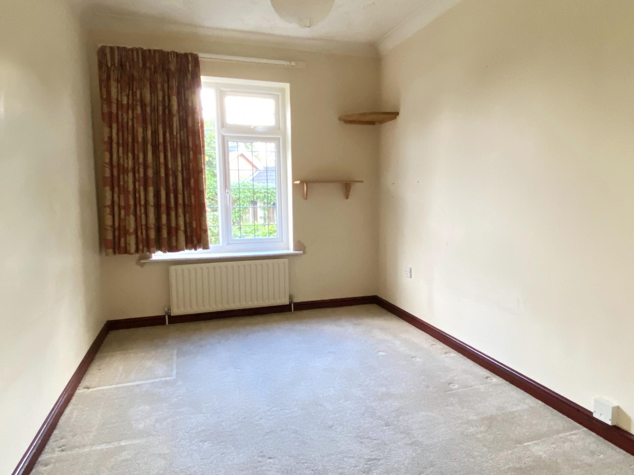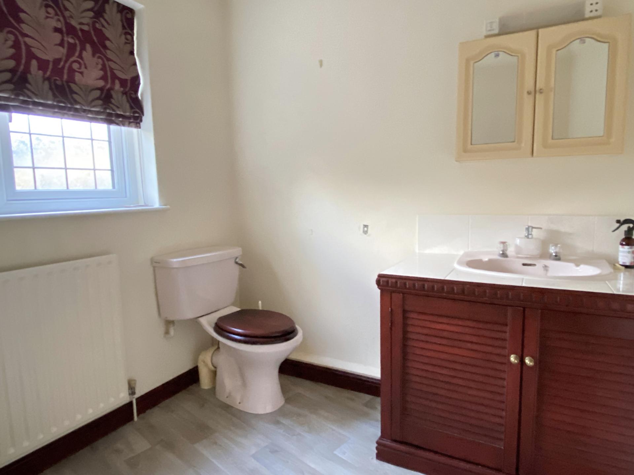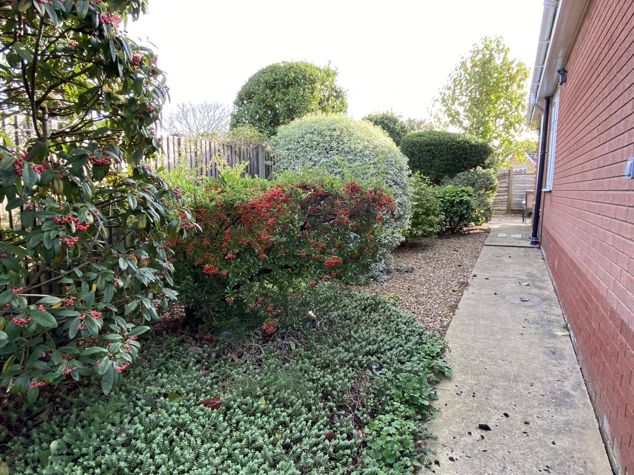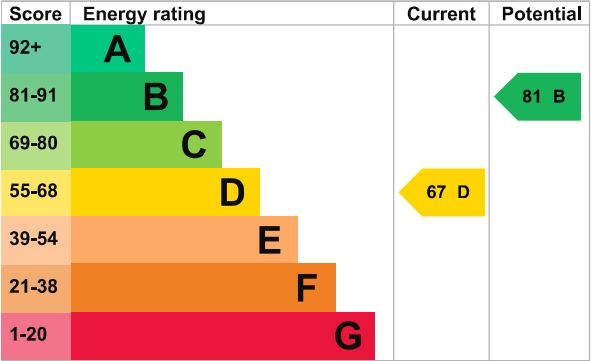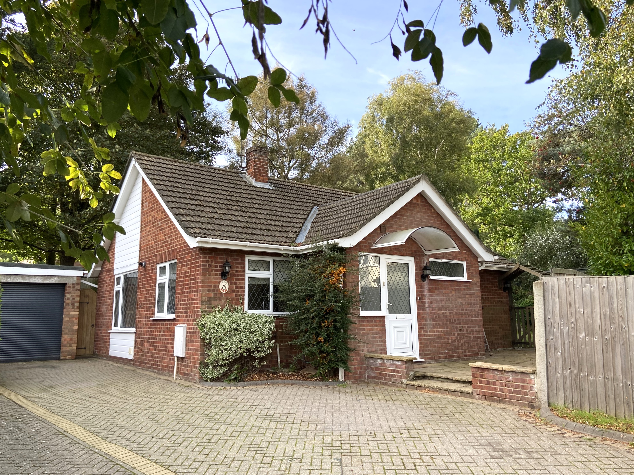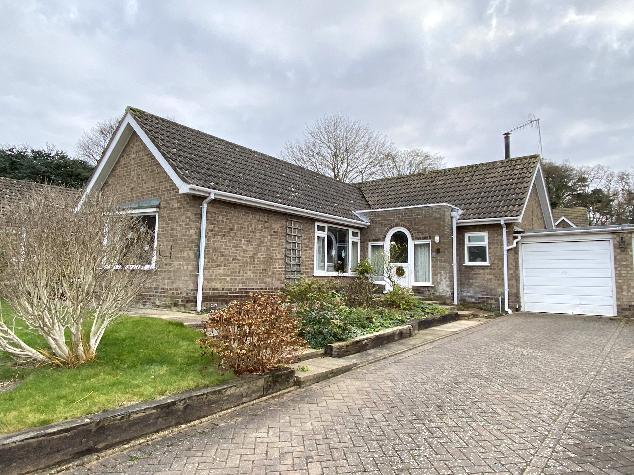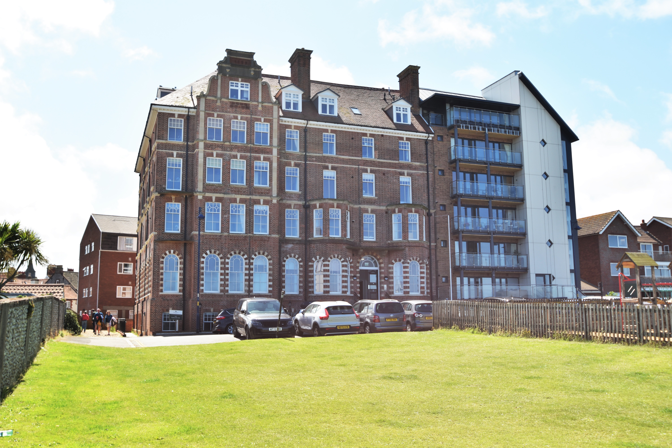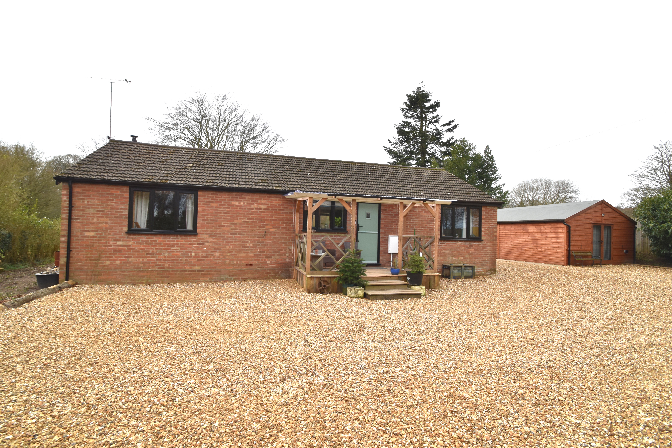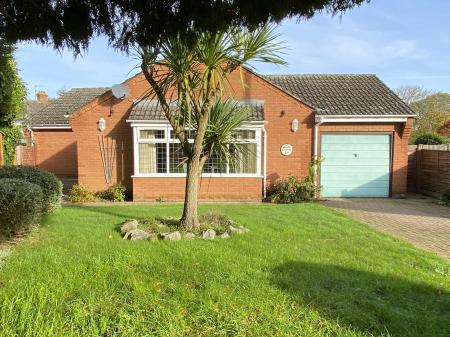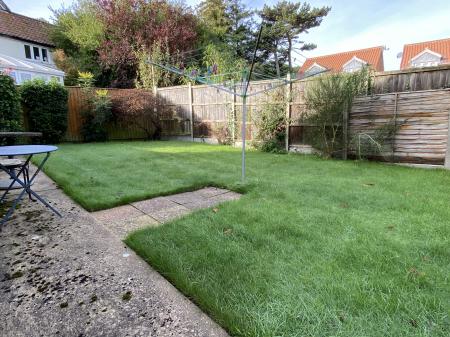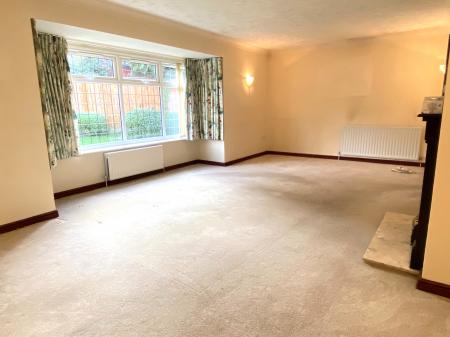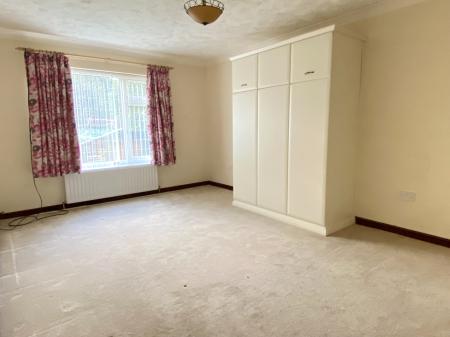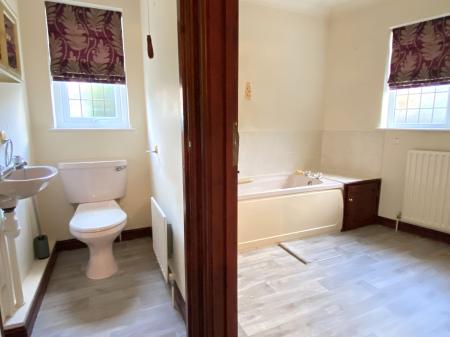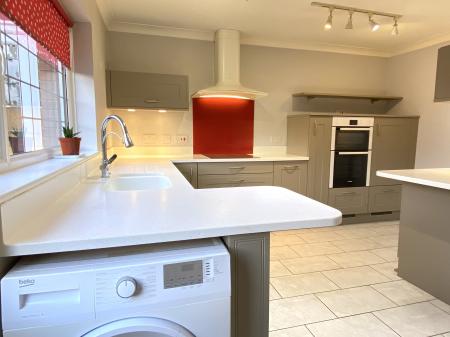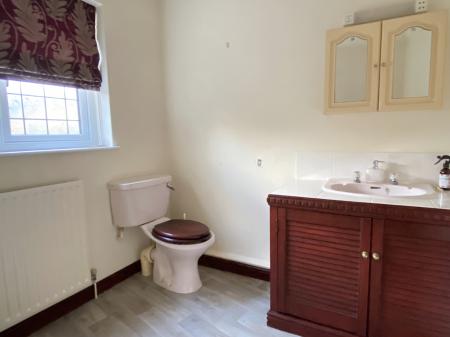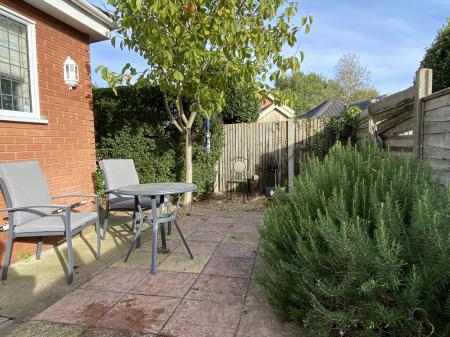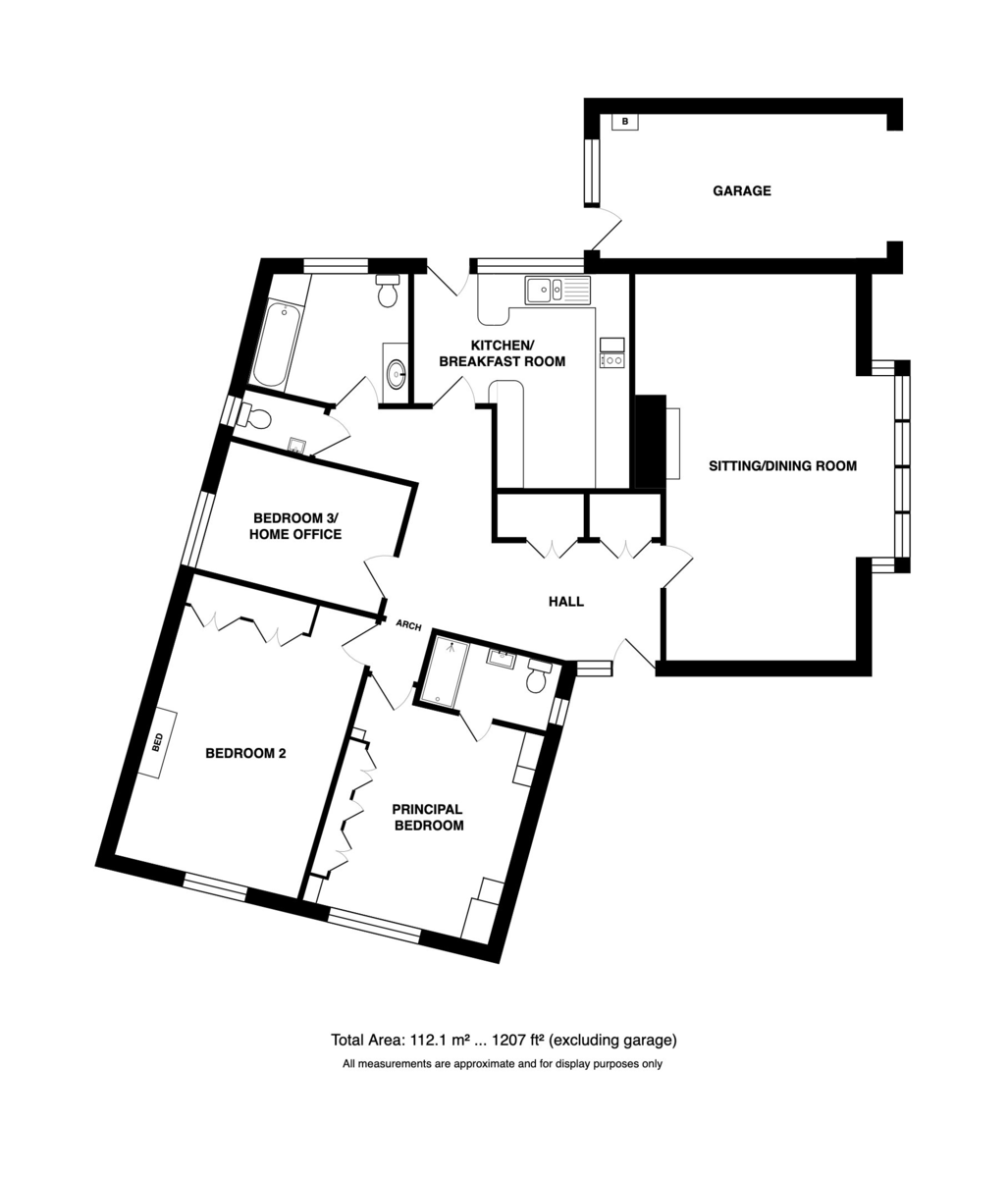- Generous sitting/dining room
- Modern fitted kitchen including appliances
- Principal bedroom with en-suite shower room
- 17ft double bedroom with drop down bed
- Home office/bedroom 3
- Family bathroom & Cloakroom
- Gardens on three sides
- Attached garage and additional off road parking
- Sought after position within walking distance of shops and train station
- No onward chain
3 Bedroom Detached Bungalow for sale in Sheringham
Location Sheringham is a delightful small town in an area of outstanding natural beauty on the North Norfolk coast, nestling between the sea and Pretty Corner woods. The town is a popular holiday destination and the centre has an excellent range of independent shops and supermarkets. There are excellent schools for all ages including many public schools within a few miles. There are bus and rail links to the bustling city of Norwich and the nearby towns of Holt and Cromer. There is a modern health centre, dentist, theatre and library together with the 'Reef' Leisure Centre and a magnificent 18 hole cliff top golf course.
Sheringham also boasts some excellent coastal and woodland walks in the vicinity. The beach enjoys a blue flag status and is a mix of shingle and sand depending on the tide, with a wide promenade running the length of the town. The town hosts several events throughout the year including the Viking Festival, Crab and Lobster Festivals, Carnival and 1940's Weekend and the North Norfolk Steam Railway attracts many visitors.
Description This well presented, detached bungalow is situated at the end of a private road, in a sought after area, approximately half a mile from the town centre and train station.
The property offers far more accommodation than a cursory glance at the outside would suggest. It comprises a generous entrance hall with ample storage cupboards, spacious sitting/dining room, modern fitted kitchen/breakfast room, principal bedroom with en-suite shower room, family bathroom, separate WC and two further double bedrooms, though one could be used as a home office or formal dining room. Gardens surround the property and include off road parking and access to the attached garage which offers potential for additional accommodation if desired, subject to planning and building regulation approval.
The property is offered for sale with no onward chain and an internal viewing is highly recommended to fully appreciate all that it has to offer;
The accommodation comprises;
uPVC double glazed front door with full height side panel to;
Entrance Hall Two large built-in double cupboards with overhead storage, radiator, hatch to insulated loft.
Sitting/Dining Room 22' 10" x 13' 6" reducing to 11'2" (6.96m x 4.11m) Enjoying a southerly aspect with UPVC double glazed bay window, radiator, remote controlled gas flame effect fire with marble hearth and surround and mantle over, satellite point, TV aerial point.
Kitchen/Breakfast Room 12' 8" reducing to 7'9" x 12'8" reducing to 7' 9" (3.86m x 2.36m) Fitted with a modern range of base units with 'Tristone' working surfaces over, tall larder cupboards, wall units, pull out bin, carousel unit, two larder units, induction hob with canopy extractor over, one and a half bowl sink with mixer tap, filtered water tap and waste disposal unit, dishwasher, washing machine and under-counter freezer, integrated fridge, eye-level Bosch double oven, two small breakfast bars. Side-aspect UPVC double glazed window and part glazed door to garden, tiled floor, radiator.
Principal Bedroom 12' 9" x 10' 11" (3.89m x 3.33m) Plus door recess. Side aspect uPVC double glazed window, radiator, range of fitted bedroom furniture by 'Strachan', including wardrobes, chest of drawers, bedside cabinets and open sheves.
En-Suite Shower Room 7' 8" x 4' 0" (2.34m x 1.22m) Fitted with a tiled shower cubicle including mixer shower, wall-mounted wash basin with tiled splashback, low-level WC, front aspect UPVC double-glazed window obscure glass, radiator, light/shaver point and extractor fan.
Bedroom 2 17' 3" x 11' 1" (5.26m x 3.38m) With side aspect UPVC double-glazed window, two built-in double wardrobes with overhead storage, Strachan pull-down bed, radiator.
Bedroom3/Home Office 11' 7" x 7' 9" (3.53m x 2.36m) Rear-aspect UPVC double-glazed window, radiator.
Bathroom 7' 9" x 6' 8" (2.36m x 2.03m) Fitted with a coloured suite comprising panelled bath with taps, low level WC, vanity basin with unit beneath, medicine cabinet, light and shaver point, extractor fan, radiator, side aspect UPVC double-glazed window with obscure glass.
Cloakroom Fitted with a low level WC, wall-mounted hand basin with tiled splashback, medicine cupboard, radiator, extractor fan, rear-aspect UPVC double-glazed window.
Outside The property is approached via a brick weave drive providing off road parking and leading to the ATTACHED GARAGE (16'1" x 8'6") with up and over door, personal door and window to rear garden, wall-mounted gas boiler providing central heating and domestic hot water and water softener.
The property is situated on a corner plot with gardens on all sides. A lawn to the front is dominated by a mature cordyline and edged with borders planted with mature shrubs. This leads on to a gravel area with a gate to the side of the property and access to the front door. The garden at the side, beyond the gate, is mainly laid to lawn with a concrete path along one edge and with timber fencing along the boundary, in front of which are mature shrubs providing some degree of privacy. The path and shrubs extend down the rear of the property to a further sunny seating area at the far side of the property which is paved, edged by shingle borders planted with rosemary and a beautiful Magnolia tree. There is a further access gate to the front garden.
Services All mains services.
EPC Rating The Energy Rating for this property is to follow. A full Energy Performance Certificate available on request.
Local Authority/Council Tax North Norfolk District Council, Holt Road, Cromer, NR27 9EN.
Tel: 01263 513811
Tax band: E
Important Agent Note Intending purchasers will be asked to provide original Identity Documentation and Proof of Address before solicitors are instructed.
We Are Here To Help If your interest in this property is dependent on anything about the property or its surroundings which are not referred to in these sales particulars, please contact us before viewing and we will do our best to answer any questions you may have.
Important information
Property Ref: 57482_101301038294
Similar Properties
3 Bedroom Detached House | Guide Price £385,000
A well presented and established detached family house standing on a corner plot overlooking a meadow in this sought aft...
3 Bedroom Detached Bungalow | Guide Price £380,000
A well presented, detached bungalow, occupying a corner plot in a sought after, private road, within a 10 minute walk of...
3 Bedroom Detached Bungalow | £375,000
An established detached bungalow in a sought after cul-de-sac location with generous and versatile gas centrally heated...
2 Bedroom Detached Bungalow | Offers in excess of £400,000
Situated in a small and sought after cul-de-sac, this well presented link detached bungalow includes a South facing rear...
3 Bedroom Apartment | £400,000
A superb lower ground floor three bedroom apartment with private entrance and courtyard garden in a sought after locatio...
3 Bedroom Detached Bungalow | Guide Price £400,000
Constructed in 1960 this established detached bungalow looks no different externally than any number of bungalows curren...
How much is your home worth?
Use our short form to request a valuation of your property.
Request a Valuation


