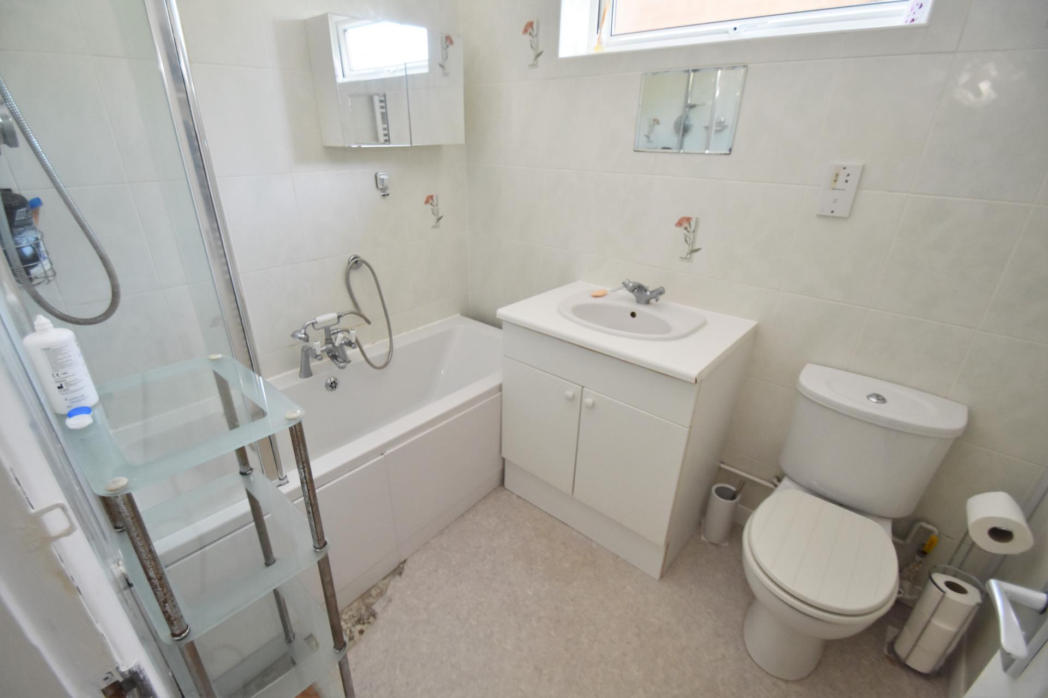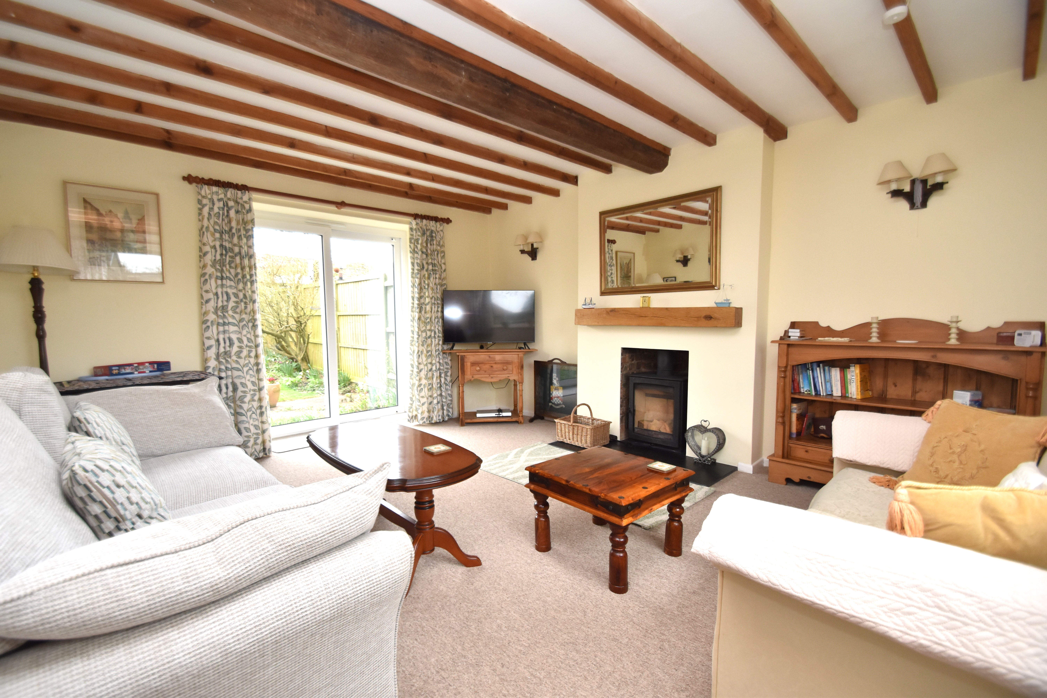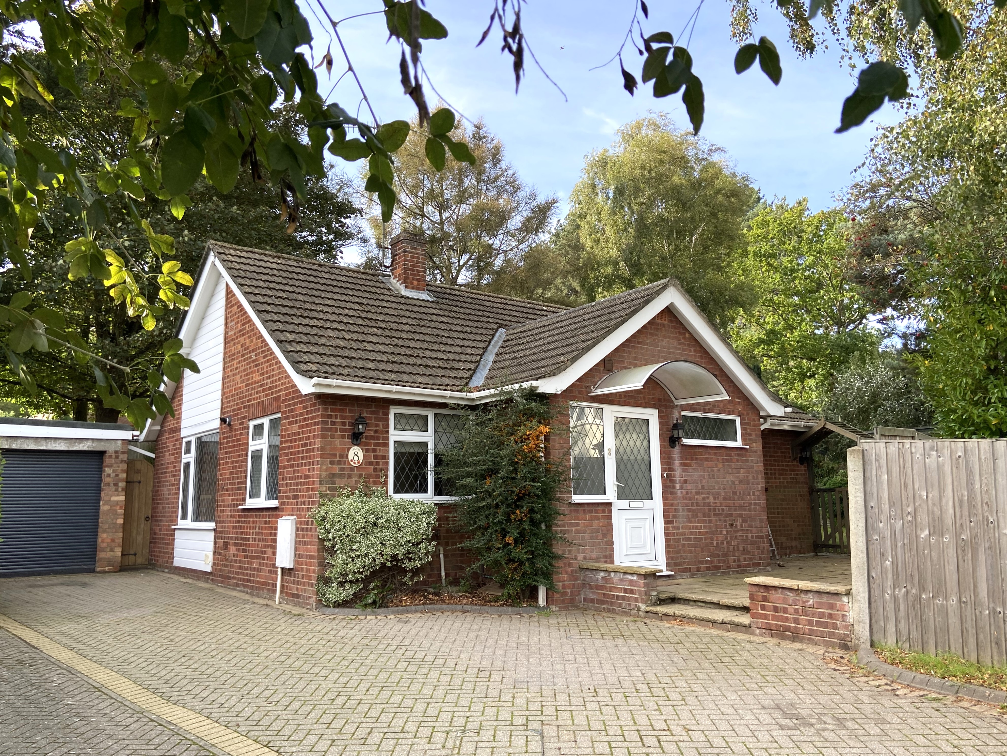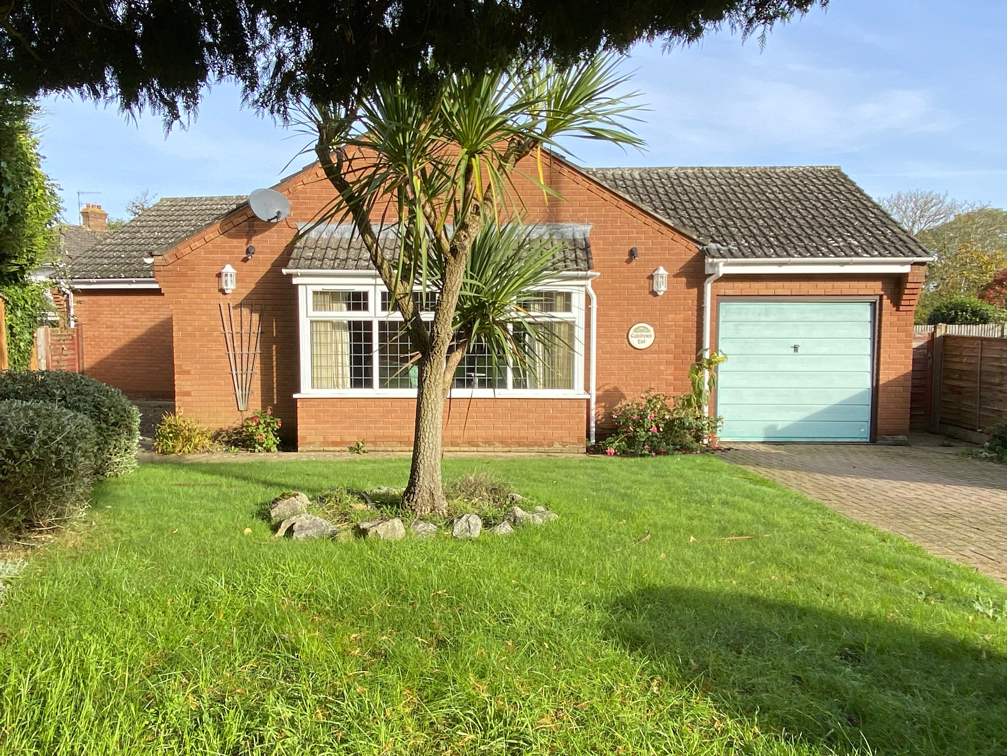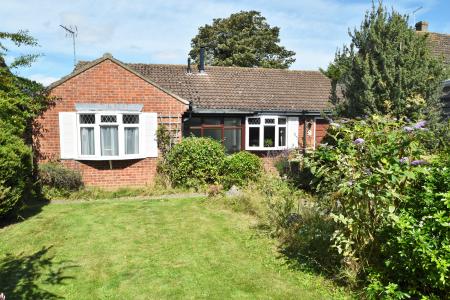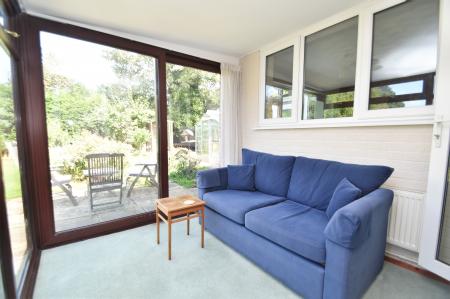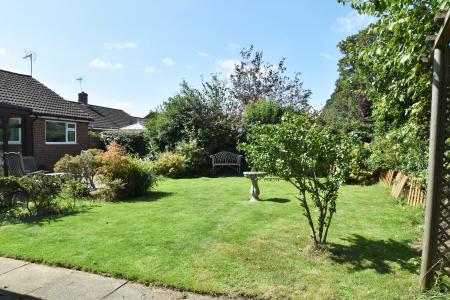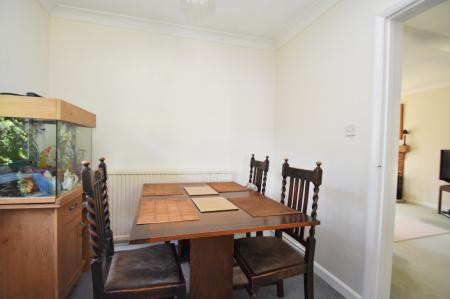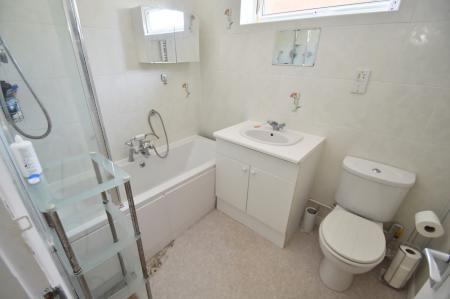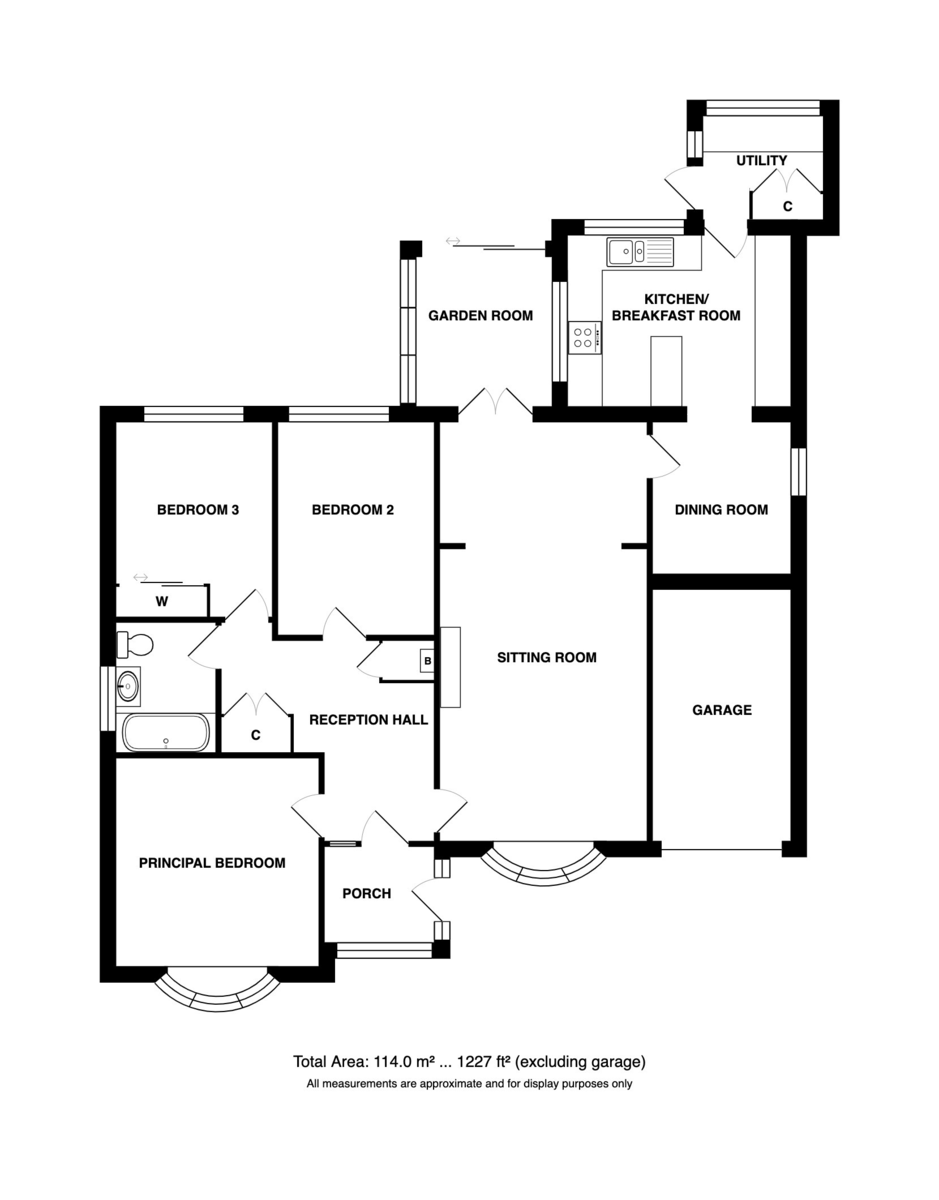- Sought After Location
- Impressive Sitting Room with Study Area
- Garden Room
- Kitchen/Breakfast Room
- Dining Room
- Three Double Bedrooms
- Shower Room
- Parking & Garaging
- Secluded Rear Garden
- Scope to Further Up-Date
3 Bedroom Detached Bungalow for sale in Holt
Location The beautiful Georgian market town of Holt is one of the gems of the North Norfolk Coast just 4 miles from the sea. The town has an excellent range of everyday amenities including Post Office, doctor, dentist and supermarket alongside a primary school for children aged 4-11 whilst older children can attend Sheringham High School just 3 miles down the coast. Holt has numerous retailers, many of which are independent, and tucked away in the network of charming courtyards and lanes ready to be discovered. Holt is undoubtedly a town for all seasons with a renowned summer festival attracting people to enjoy art, music and alfresco dining. There are also a number of excellent cafes alongside boutiques, antique shops and book shops in addition to fine food from a traditional afternoon tea to seafood from the coast.
Holt Country Park has more than 100 acres of tranquil woodland with nature trails and an adventure playground whilst the North Norfolk Steam Railway runs the Poppy Line along the coast. The seaside towns of Sheringham, Cromer and Wells-next-the-Sea are a few miles along the coast by road whilst Norwich and King's Lynn are ideal for a day out shopping visiting the theatre, museums, bars and restaurants. Sheringham and Cromer railway stations link to Norwich providing access to London Liverpool Street in 2 hours.
Description Occupying a fantastic location only half a mile from the centre of Holt this well presented and established detached bungalow has undergone a program of improvements by the present owner to include decoration throughout, new carpets and the installing of a wood burner in the extremely spacious sitting room which extends to over 23'. Within the sitting room there is space for a study area or if preferred to accommodate a dining table and chairs. An almost entirely glazed garden room overlooks the attractive rear garden which offers plenty of privacy and seclusion. The "L" shaped kitchen/breakfast room is comprehensively fitted with a range of oak fronted units, and this is one area where buyers could stamp their own mark and up-grade the fittings. A small dining area provides a link between this room and the sitting room.
The three bedrooms are all doubles and have the use of a modern family bathroom. The principal bedroom has the advantage of the southerly aspect to the front of the property and a feature bay window echoed in the sitting room.
The separation between the bedrooms and day space makes this a great opportunity for those moving from a house to single storey living for the first time or a family requiring a spacious, light and airy home with a secure rear garden for children.
Entrance Porch 6' 2" x 5' 5 " (1.88m x 1.65m) ceramic tiled floor, double glazed entrance door and side windows to:
Reception Hall 12' x 11' 3" (3.66m x 3.43m) to include built-in linen cupboard housing the vaillant gas-fired boiler which serves the central heating and domestic hot water, double cloaks cupboard with hanging rail, shelf and cupboard over, radiator, telephone point, access to roof space with loft ladder and light, dimmer switch, carpet and ceiling coving.
Sitting Room 24' 2" x 11' 11" (7.37m x 3.63m) (Front & Rear Aspect) Feature fireplace with wood burning stove, two double radiators, TV point, carpet, ceiling coving, door to dining room, double glazed French doors to:
Garden Room 8' 8" x 7' 11" (2.64m x 2.41m) (Side & Rear Aspect) Radiator, carpet and sliding patio door to the rear garden.
Dining Room 8' 9" x 7' 11" (2.67m x 2.41m) (Side Aspect) Double radiator, carpet, ceiling coving, archway to:
Kitchen/Breakfast Room 12' 10" x 9' 10" (3.91m x 3m) (Rear & Side Aspect) Fitted with oak fronted units and comprising inset one and a half bowled single-drainer sink unit with mixer tap and cupboard under, space and plumbing for automatic washing machine, excellent range of base cupboard and drawer units with work surfaces over, inset 4-ring Neff electric hob and integrated Neff double oven with cupboards over and under, double radiator, breakfast bar, tiled walls, range of matching wall cupboards and corner shelves, double radiator, carpet and ceiling coving, glazed door to:
Rear Lobby 6' 10" x 6' (2.08m x 1.83m) (Double Aspect) with double based cupboard, work surface over and space for appliance, fitted double storage cupboard, carpet, UPVC, part glazed door to the rear garden.
Principal Bedroom 11' 11" x 11' 8" (3.63m x 3.56m) (Front Aspect) Feature bay window, double radiator, carpet and ceiling coving.
Bedroom 2 12' 4" x 8' 11" (3.76m x 2.72m) (Rear Aspect) Double radiator, carpet and ceiling coving.
Bedroom 3 11' 3" x 9' (3.43m x 2.74m) (Rear Aspect) To include fitted double wardrobe with hanging rail and shelf, double radiator, carpet and ceiling coving.
Family Bathroom 7' 6" x 5' 9" (2.29m x 1.75m) (Side Aspect) With white suite comprising of panelled bath with mixer tap, hand held shower, pop-up waste and independent shower over with shower screen, vanity hand basin with mixer tap, pop-up waste and cupboards under, low-level WC, shaver point, fully tiled walls, chrome towel radiator, Dimplex electric heater, vinyl flooring, ceiling coving.
Outside To the front garden to the property the garden is laid to lawn with a variety of established shrubs and bushes providing a good degree of privacy and seclusion. A concrete driveway provides parking for 2/3 vehicles and gives access to an ATTACHED GARAGE 15' 4" x 8' 7" with up-and-over door, power light and access to the roof space. Outside light. A paved path to the side of the bungalow with outside tap and timber gate leads to the rear garden with extensive paved patio, lawn and once again established shrubs and bushes. There is also an aluminium greenhouse and timber garden shed. Outside lighting.
Services All mains Services are available.
EPC Rating The energy rating for tis property is D. A full Energy Performance Certificate is available on request.
Local Authority/Council Tax North Norfolk District Council, Council Offices, Holt Road, Cromer, Norfolk, NR27 9EN
Tel: 01263 513811
Tax Band: D.
Important Agent Note Intending purchasers will be asked to produce original Identity Documentation and Proof of Address before solicitors are instructed.
We Are Here To Help If your interest in this property is dependent on anything about the property or its surroundings which are not referred to in these sales particulars, please contact us before viewing and we will do our best to answer any questions you may have.
Important information
Property Ref: 57482_101301037786
Similar Properties
3 Bedroom Terraced House | Guide Price £375,000
A most attractive red brick and flint mid terrace cottage with a delightful south facing rear garden and double garage i...
3 Bedroom Semi-Detached House | Guide Price £375,000
A tastefully converted and charming Chapel dating from 1909 with a number of period features and sea views ideal as a pe...
2 Bedroom Detached Bungalow | Guide Price £375,000
A beautifully appointed, detached and extended bungalow occupying a corner plot, close to Beeston Common; an Area of Out...
3 Bedroom Detached Bungalow | Guide Price £380,000
A well presented, detached bungalow, occupying a corner plot in a sought after, private road, within a 10 minute walk of...
3 Bedroom Detached House | Guide Price £385,000
A well presented and established detached family house standing on a corner plot overlooking a meadow in this sought aft...
3 Bedroom Detached Bungalow | Guide Price £395,000
A surprisingly spacious, detached bungalow, situated on a corner plot at the end of a private cul-de-sac, in a sought af...
How much is your home worth?
Use our short form to request a valuation of your property.
Request a Valuation








