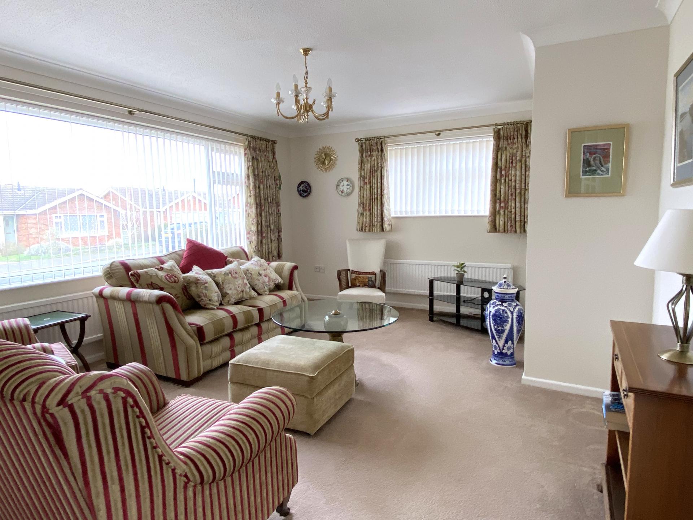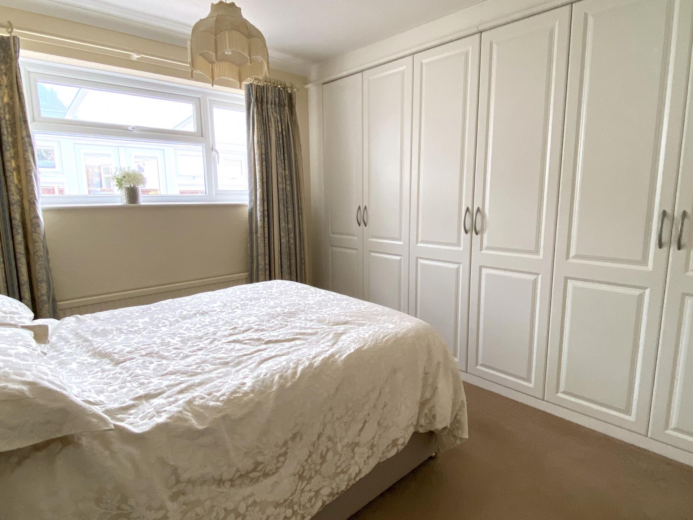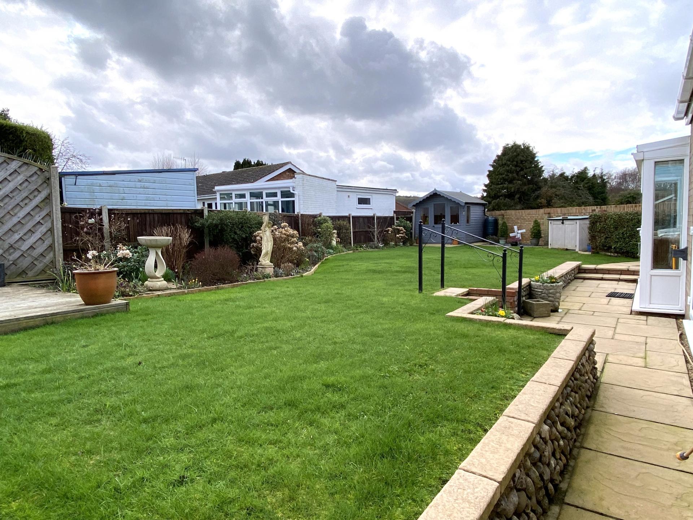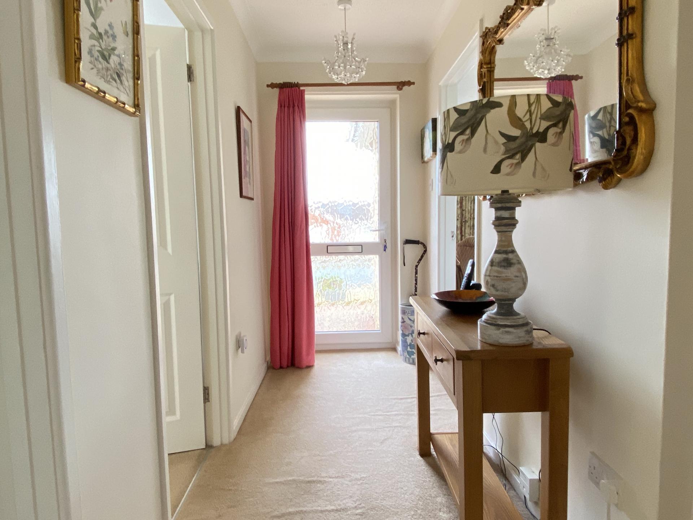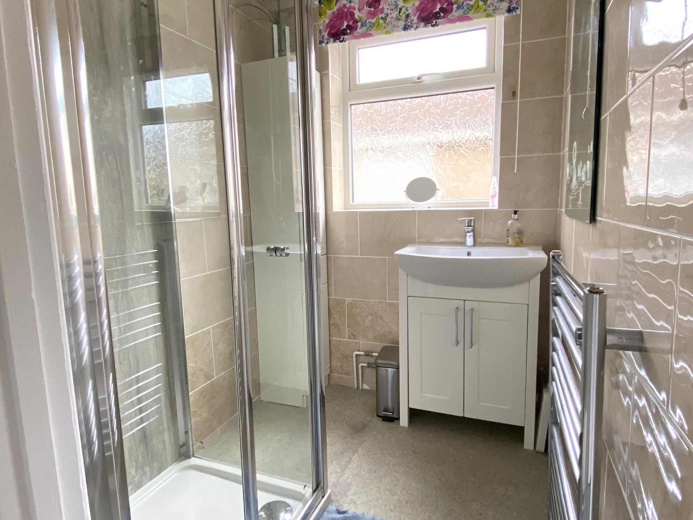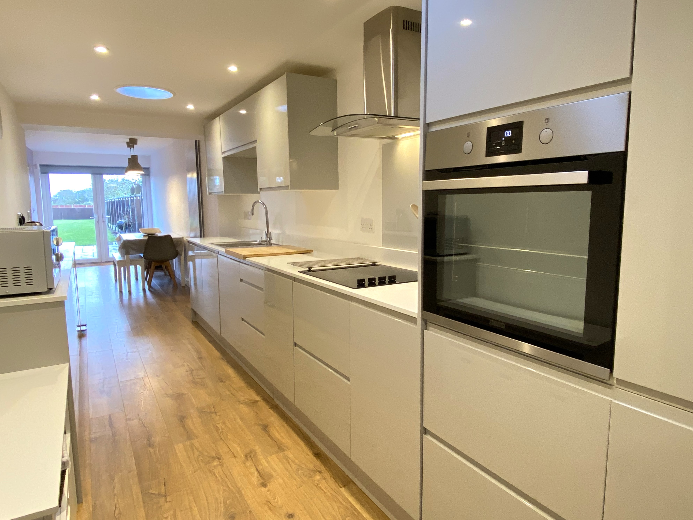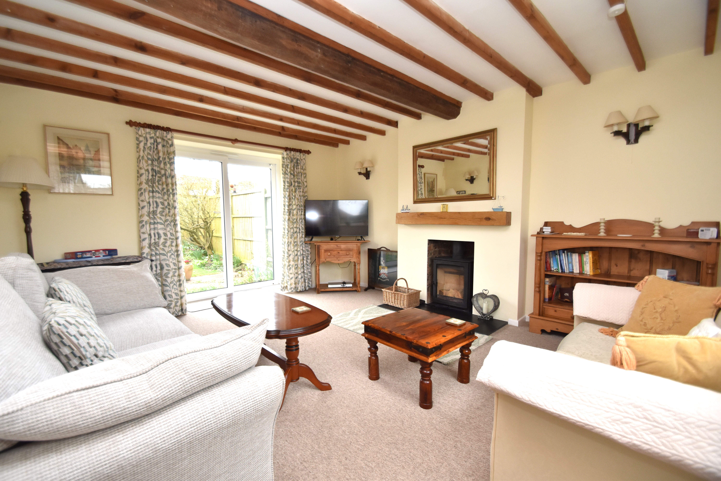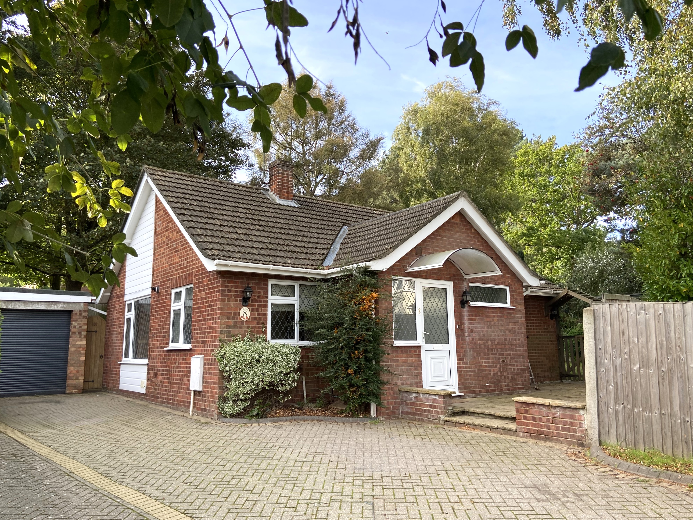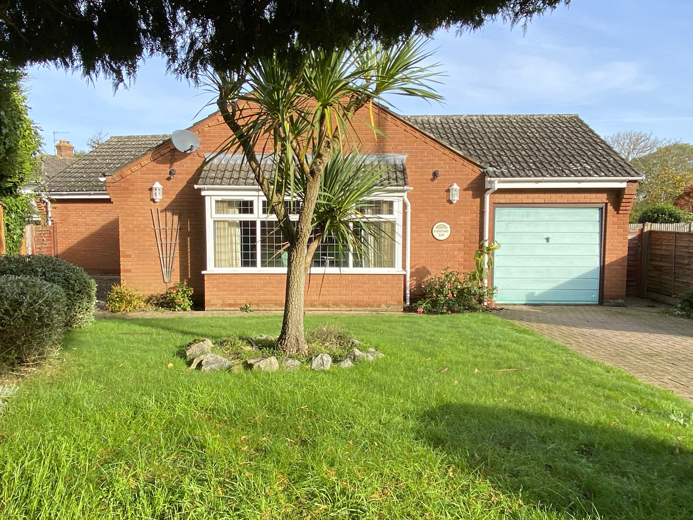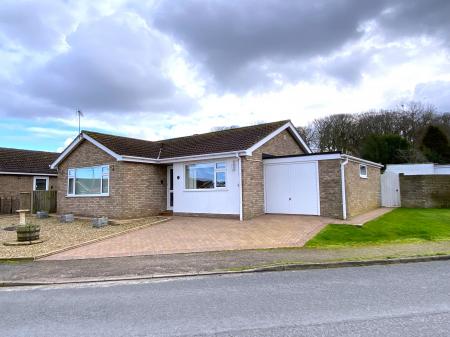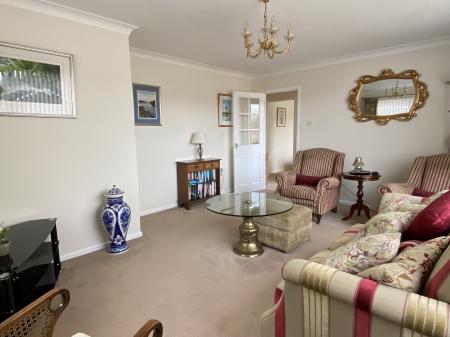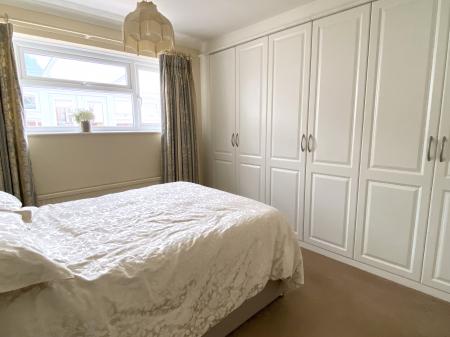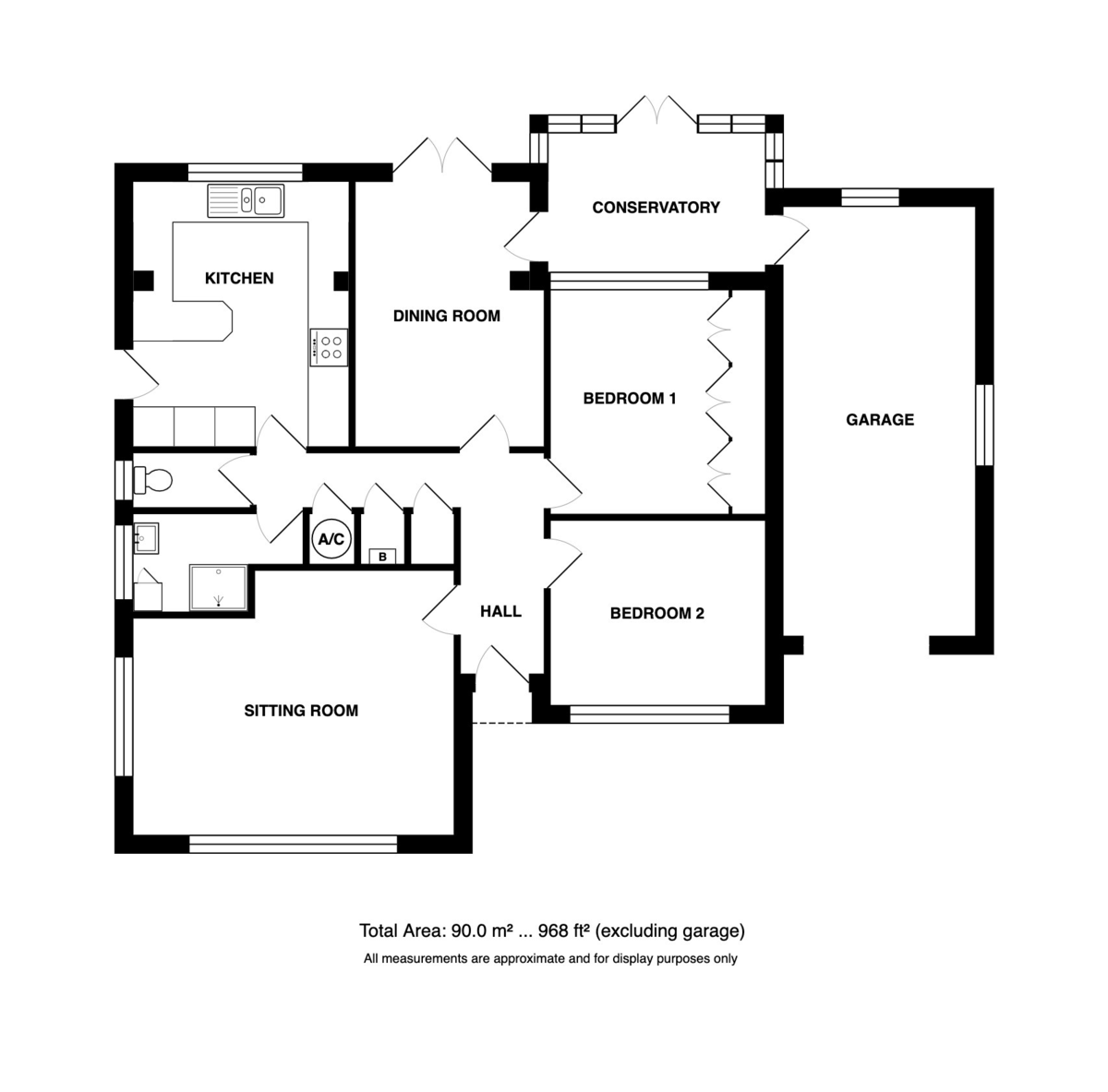- Dual aspect sitting room
- Dining Room/occasional Bedroom
- Conservatory
- Shaker Style Kitchen
- Two double bedrooms
- Modern shower room & separate WC
- Landscaped, South facing rear garden
- Garage and off road parking
- 5 minute walk to bus stop
- No onward chain
2 Bedroom Detached Bungalow for sale in Sheringham
Location The village of Beeston Regis lies immediately to the east of Sheringham, less than a mile walk from the main shopping centre and all of Sheringham's amenities. Cromer is about 3 miles further east and there are frequent buses through Beeston Regis along the Cromer Road. A small grocery store is within walking distance on the outskirts of Sheringham and other amenities including a garage service centre, a church, historic priory ruins which run alongside the Priory Maze Gardens and Restaurant. There are some fantastic walks to enjoy along the common and Beeston Nature Reserve, to the clifftops or up to Beeston Heath and along into the National Trust woodland of Roman Camp. Nearby Sheringham offers a wealth of small shops for everyday needs, a supermarket, schooling for all ages, health centre, dentist, railway station to Norwich and other nearby towns, and one of the few steam railways left in the country.
The property is situated on the southern outskirts of the village, close to Beeston Common, an area of special scientific interest offering lovely walks from the doorstep into Sheringham or into the woodland of Pretty Corner. Using pedestrian shortcuts it takes approximately 20 minutes to walk to Sheringham town centre and approximately 5 minutes to walk to the bus stop (based on an average walking speed). Regular and frequent buses stop on the A149 at the bus stops near Britons Lane.
Description This superbly appointed, detached bungalow occupies a corner plot close to Daisy Green which leads onto Beeston Common. The property has been extended to provide well proportioned rooms. The accommodation comprises an entrance hall, dual aspect sitting room, dining room which was formerly used as a bedroom and could revert, a conservatory, a lovely kitchen/breakfast room, two double bedrooms, a modern shower room and separate WC. The front garden is landscaped with ease of maintenance in mind and offers off road parking for two cars with the option of creating more if required. There is an attached garage. To the rear is an enclosed, South facing garden which is beautifully landscaped.
Other benefits include gas central heating and uPVC double glazing.
This property is offered for sale with no onward chain and an internal viewing is highly recommended to fully appreciate all that it has to offer.
The accommodation comprises;
uPVC double glazed front door to:
Entrance Hall UPVC, double glazed front door to entrance hall, telephone and broadband point, radiator, hatch to loft, built-in storage cupboard, further built-in cupboard housing gas boiler providing central heating and domestic hot water, built-in airing cupboard housing lagged hot water cylinder.
Sitting Room 16' 2" x 13' 3" reducing to 10'11" (4.93m x 4.04m) A dual aspect room with UPVC double-glazed windows to north and east, two radiators, TV aerial point.
Dining Room 13' 5" x 9' 6" reducing to 8'10" (4.09m x 2.9m) With UPVC double glazed French doors to rear garden complete with integral blinds, radiator, further UPVC fully glazed door.
Conservatory 11' 10" x 7' 0" (3.61m x 2.13m) of part-brick, part UPVC double-glazed construction with lean-to glass roof, integral blinds and ceiling blinds, door to garage.
Kitchen/Breakfast Room 13' 3" x 10' 10" (4.04m x 3.3m) Beautifully fitted with a wide range of Shaker style base units with working surfaces over, matching wall units, breakfast bar, one and a half bowl sink with mixer tap, eye level double oven, ceramic hob with canopy extractor over, integrated appliances including fridge/ freezer, washing machine, space for a small tumble dryer, tiled splashback, glass display cabinet, UPVC double glazed window to rear aspect and part glazed door to side passage.
Bedroom 1 11' 4" x 10' 10" (3.45m x 3.3m) Fitted with wall-to-wall wardrobes, radiator, UPVC double-glazed window to rear aspect.
Bedroom 2 10' 10" x 9' 4" (3.3m x 2.84m) With UPVC double-glazed window to front aspect, radiator.
Shower Room 5' 10" x 8' 7" reducing to 5'10" (1.78m x 2.62m) Fitted with a shower cubicle with shower wall and mixer shower over, vanity basin with mixer tap and unit beneath, full height unit, heated towel rail, side aspect UPVC double glazed window with obscure glass, recessed LED spotlights, extractor fan and part-tiled walls.
Separate WC Low-level WC and UPVC double-glazed window with obscured glass at the side aspects.
Outside The property is situated on a corner plot. It is approached by a brick weave driveway providing off-road parking for two cars and leading to the attached garage (21'8" x 9'8") with up and over door, UPVC double glazed windows to side and rear aspect and door to conservatory.
The front garden is landscaped with ease of maintenance in mind and laid to shingle with three paved areas for pots. To the side, where the garden follows the curve of the pavement, is a small lawn. Brick footpaths at either side of the bungalow lead into the rear garden.
This is a beautifully landscaped south-facing garden, which is fully enclosed by a mix of fencing and a brick-built wall. The garden is on two levels with a paved patio immediately to the rear of the property and steps up to a well-tended lawn which is edged by border planted with attractive flowers, shrubs and bulbs for year-round colour and interest. There is a raised deck in the left hand corner offering a shady area to sit in and a summer house (which may be available by separate negotiation) in the right hand corner of the garden. Hidden behind a trellis, covered in a climber is a bin store. Beyond this are two further shingle beds and there is an outside tap on the rear wall of the bungalow.
Services All mains services.
EPC Rating The Energy Rating for this property is D. A full Energy Performance Certificate available on request.
Local Authority/Council Tax North Norfolk District Council, Holt Road, Cromer, NR27 9EN.
Tel: 01263 513811
Tax Band: C
Important Agent Note Intending purchasers will be asked to provide original Identity Documentation and Proof of Address before solicitors are instructed.
We Are Here To Help If your interest in this property is dependent on anything about the property or its surroundings which are not referred to in these sales particulars, please contact us before viewing and we will do our best to answer any questions you may have.
Important information
Property Ref: 57482_101301038438
Similar Properties
2 Bedroom Detached Bungalow | Guide Price £375,000
A beautifully presented bungalow, offering surprisingly spacious accommodation situated in the centre of this popular co...
3 Bedroom Semi-Detached House | Guide Price £375,000
A tastefully converted and charming Chapel dating from 1909 with a number of period features and sea views ideal as a pe...
3 Bedroom Terraced House | Guide Price £375,000
A most attractive red brick and flint mid terrace cottage with a delightful south facing rear garden and double garage i...
3 Bedroom Detached Bungalow | Guide Price £380,000
A well presented, detached bungalow, occupying a corner plot in a sought after, private road, within a 10 minute walk of...
3 Bedroom Detached House | Guide Price £385,000
A well presented and established detached family house standing on a corner plot overlooking a meadow in this sought aft...
3 Bedroom Detached Bungalow | Guide Price £395,000
A surprisingly spacious, detached bungalow, situated on a corner plot at the end of a private cul-de-sac, in a sought af...
How much is your home worth?
Use our short form to request a valuation of your property.
Request a Valuation






