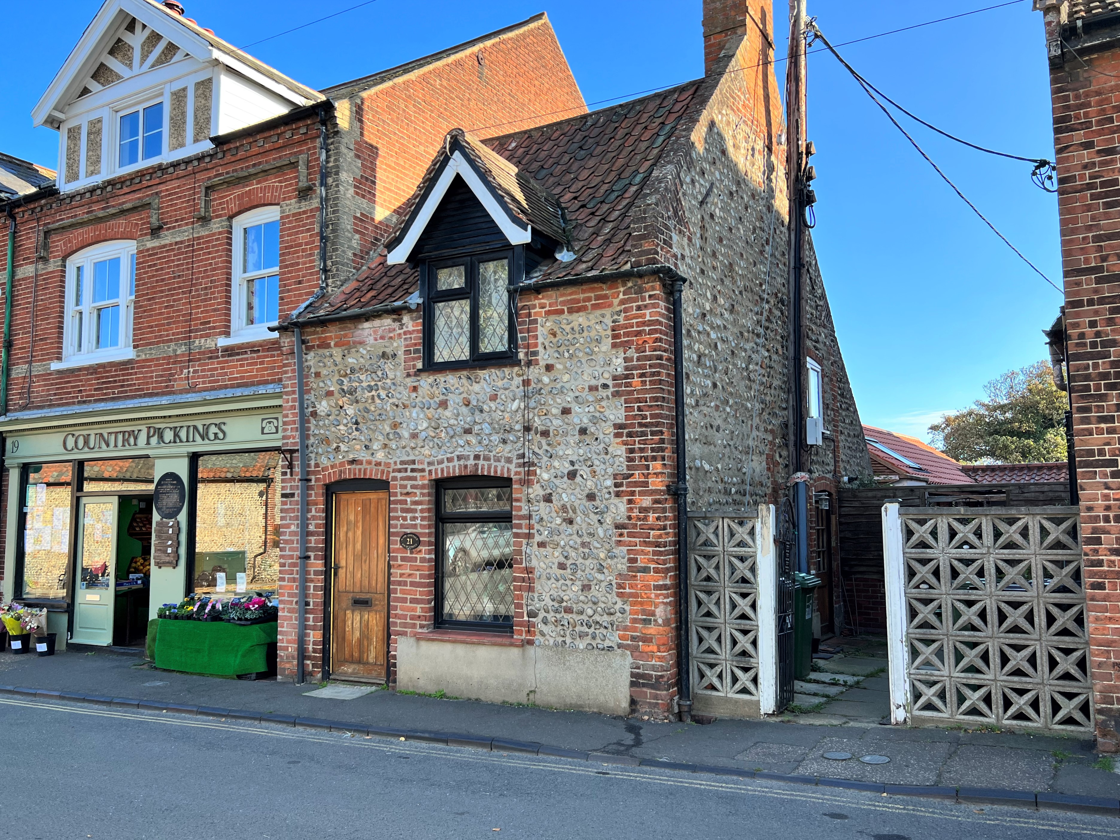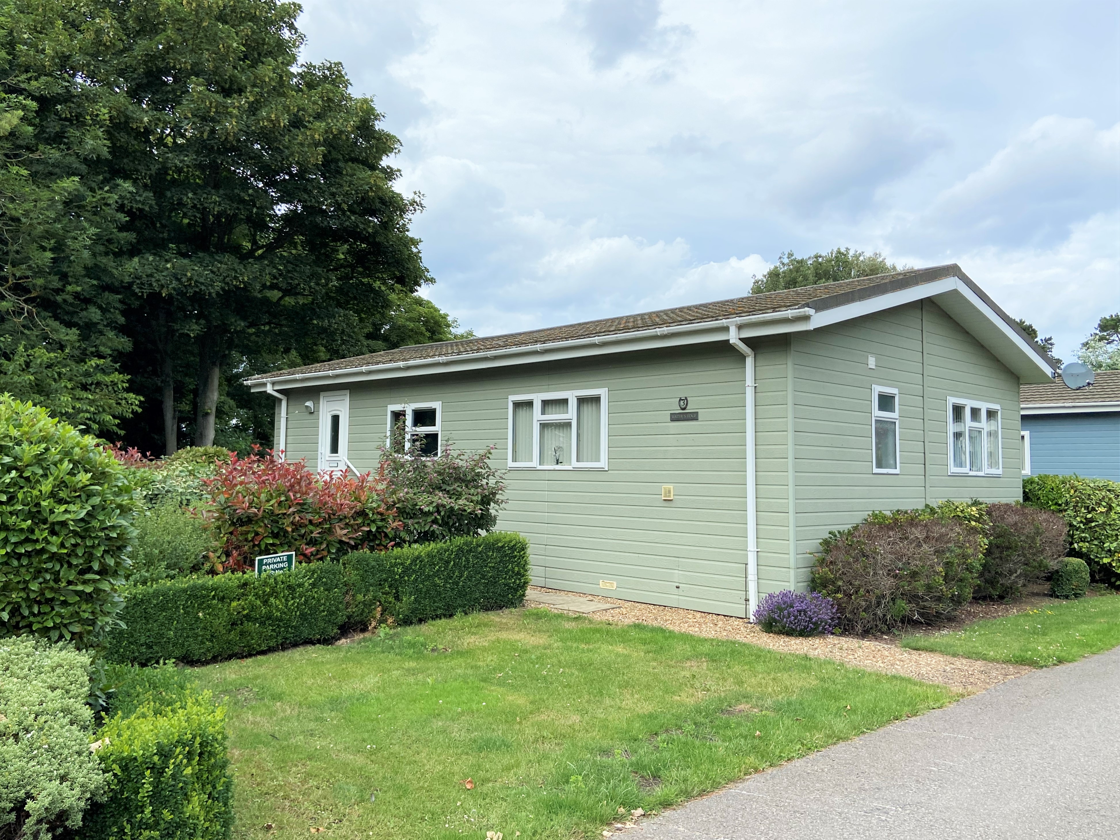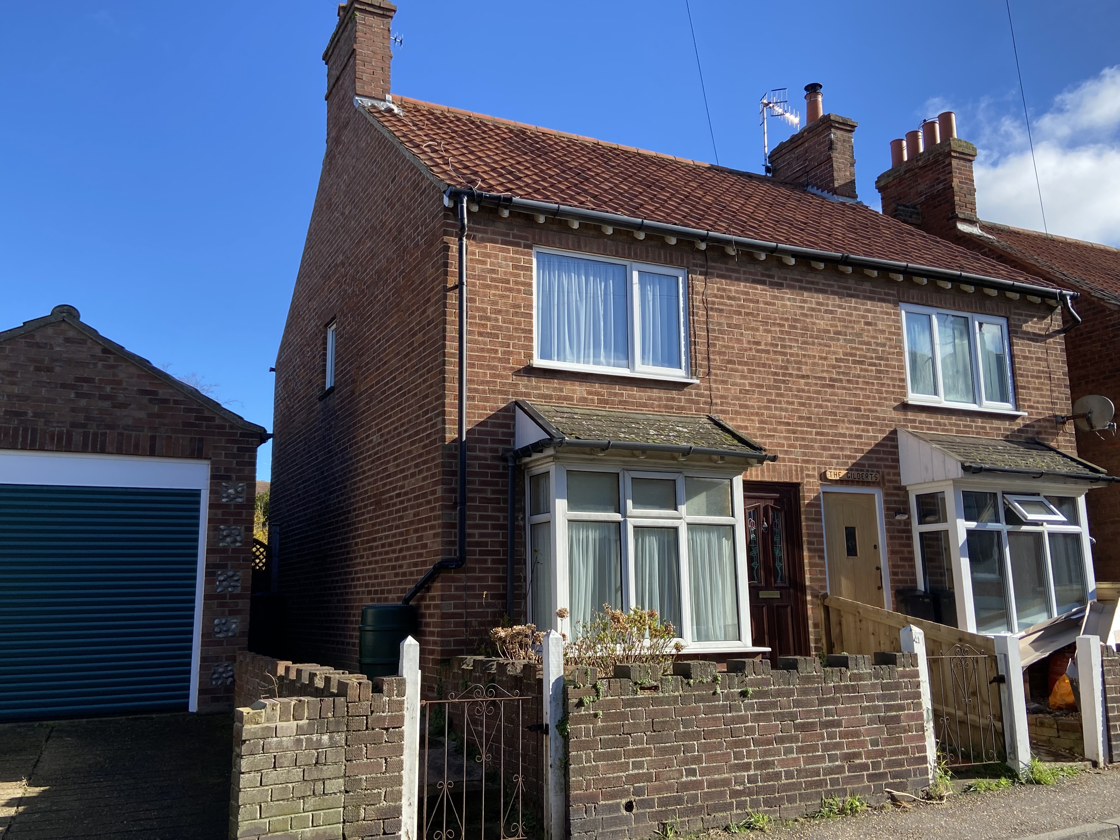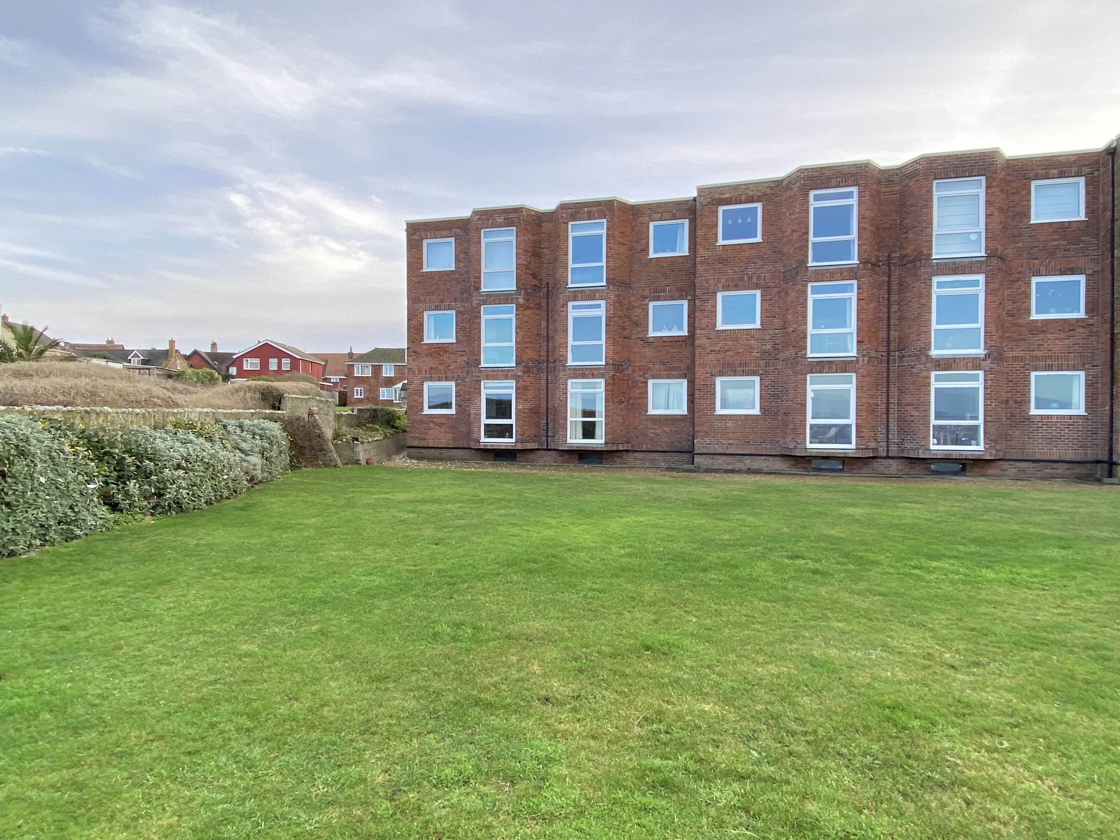- NO ONWARD CHAIN
- Sitting Room
- Kitchen/Dining Room
- Oil Central Heating
- Double Glazing
- Three Bedrooms
- Shower Room
- Timber Garage
- Bedroom 3/Study
- Fantastic Opportunity for a Cash Buyer
3 Bedroom Semi-Detached Bungalow for sale in Norwich
Location Hanworth is a delightful rural village some 6.7 miles north of Aylsham, 5.4 miles south west of Cromer and just under 19 miles north of Norwich. The nearest railway station is Gunton 4.3 miles east on the Bittern Line, which runs from Norwich to Sheringham and Norwich International Airport is on the northern outskirts of the city easily accessed from Broadland Way.
The Common which covers 35 acres and is protected by cattle grids, first appeared on maps going back to 1628 when the Doughty family bought The Manor of Hanworth from the Duke of Norfolk. They purchased more land from his Kingsman, the Earl of Surrey, in 1690 and at that time there were three commons, Bell House Common, Hook Hill Common and Barn Stable Common. The common has been managed by a committee of residents since at least 1909, referenced from the earliest minutes and all residents have grazing rights. Cattle now graze the common from May to October when entering the common from the west it is a truly impressive sight as the common opens up in front of you.
Aylsham whilst slightly further than Cromer is probably the easiest to access with three free car parks and a good variety of independent local shops to include supermarkets, Marks & Spencers food shop and fuel station, butchers, doctors surgery, opticians, library, town hall and schooling for all ages up to 16 years. This historic and medieval town has regular farmers markets in the National Trust market place and is close to Blickling Hall and the Bure Valley Railway.
Description Standing on a mature plot extending to 0.30 of an acre this established semi-detached bungalow with fine views from the front garden over part of Hanworth Common. Access to the property is gained over common land.
This is a fantastic opportunity if you are a cash buyer and looking for a project and an opportunity to update and improve, and possibly extend, subject of course to any necessary local authority approvals, a property in a rural village location yet within easy travelling distance of the A140 and several key towns.
The property has an oil-fired boiler central heating system and double glazing, benefitting well proportioned accommodation currently comprising a good size sitting room, kitchen/dining room, three bedrooms, two of which are doubles and the third off the kitchen could be a separate dining room or study/home office.
The accommodation comprises:-
Rear entrance door to:-
Entrance Lobby 3' 4" x 2' 10" (1.02m x 0.86m) Quarry tiled floor, built-in cupboard with window.
Kitchen/Dining Room 17' 7" x 10' 6" (7' 2" minimum) (5.36m x 3.2m) (Side and Rear Aspect) Double radiator and quarry tiled floor.
Inner Hall 9' 6" x 2' 11" (2.9m x 0.89m) Access to roof space.
Sitting Room 15' 2" x 11' 11" (4.62m x 3.63m) (Front Aspect) Fireplace, two radiators, uPVC double glazed patio doors to the front garden.
Bedroom 1 15' 5" x 9' 9" (4.7m x 2.97m) (Front and Side Aspect) Double radiator.
Bedroom 2 12' 2" x 9' 5" (3.71m x 2.87m) (Front Aspect) Radiator.
Bedroom 3/Study 13' 11" x 7' 3" (4.24m x 2.21m) (Rear Aspect) Radiator.
Shower Room 6' 3" x 8' 11" (1.91m x 2.72m) (Side Aspect) With tiled corner shower cubicle, low level W.C. and pedestal hand basin, heated towel radiator, built-in cupboard housing the lagged hot water tank with fitted immersion heater.
Outside The property stands on a very good size plot, approaching one-third of an acre. Access to the property is gained over common land. The front garden is laid to grass with views over Hanworth Common. There is a TIMBER GARAGE (15' 9" x 9' 5") with double timber doors, light and door to the rear. An adjacent five-bar gate gives access to further parking. Outside light, power and oil storage tank. A paved path and gate leads through to the very good size rear garden with paved patio adjacent to the property and oil fired boiler. The garden is very overgrown but includes several established trees.
Services Mains water, electricity and septic tank drainage are available.
Local Authority/Council Tax North Norfolk District Council, Holt Road, Cromer, Norfolk, NR27 9EN
Tel: 01263 513811
Tax Band: To be confirmed
EPC Rating The Energy Rating for this property is D. A full Energy Performance Certificate is available on request.
Important Agent Note Intending purchasers will be asked to provide original Identity Documentation and Proof of Address before solicitors are instructed.
We Are Here To Help If your interest in this property is dependent on anything about the property or its surroundings which are not referred to in these sales particulars, please contact us before viewing and we will do our best to answer any questions you may have.
Important information
Property Ref: 57482_101301037241
Similar Properties
2 Bedroom Cottage | Guide Price £200,000
Situated in the heart of the village of Mundesley is this charming two-bedroom period cottage, ideally located for easy...
2 Bedroom Detached Bungalow | Guide Price £185,000
Situated by the 'Water's Edge', as its name suggests, in the tranquil setting of Weybourne Holiday Park, this spacious a...
2 Bedroom Semi-Detached House | Guide Price £185,000
A semi-detached house in need of renovation, situated within a short stroll of the town and beach.
1 Bedroom Ground Floor Flat | Guide Price £210,000
A beautifully presented, ground floor apartment in a purpose built development for the over 60's, constructed in 2018 an...
2 Bedroom Apartment | Guide Price £210,000
A beautifully presented, top floor apartment, offering lovely views towards the church and the sea and situated within y...
1 Bedroom Apartment | Guide Price £220,000
Enjoy beautiful, un-interrupted sea views from the comfort of your armchair in this superbly appointed, and stylish grou...
How much is your home worth?
Use our short form to request a valuation of your property.
Request a Valuation























