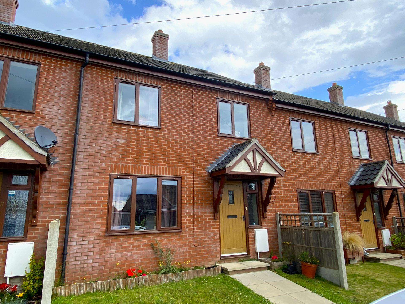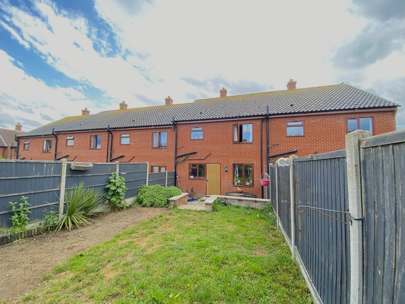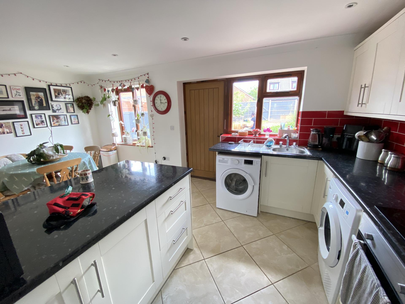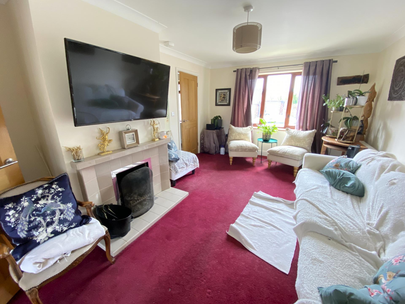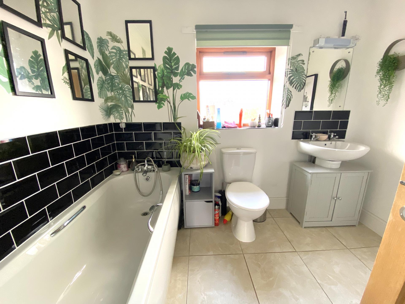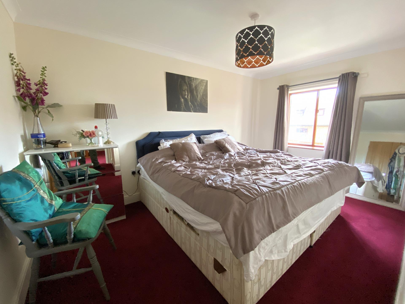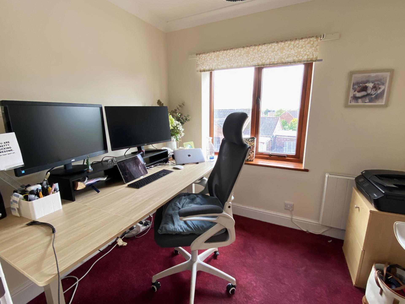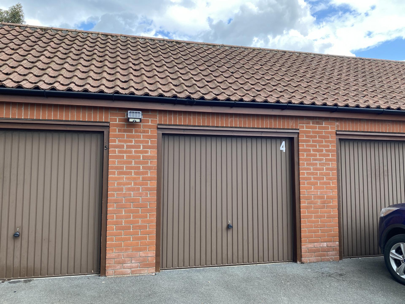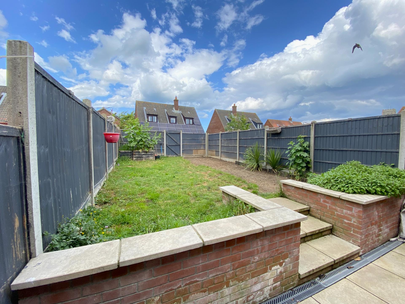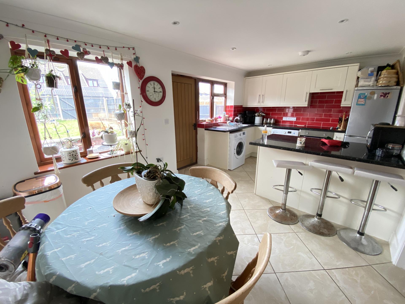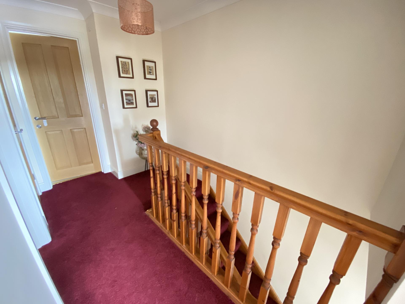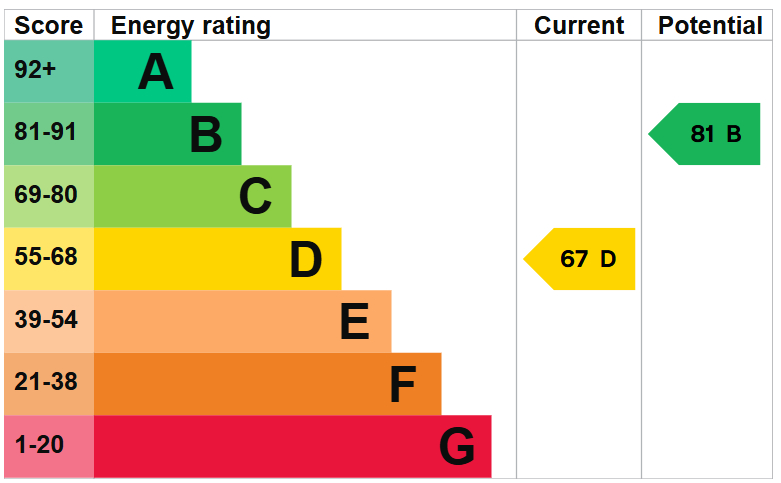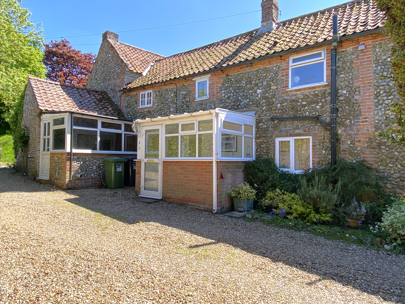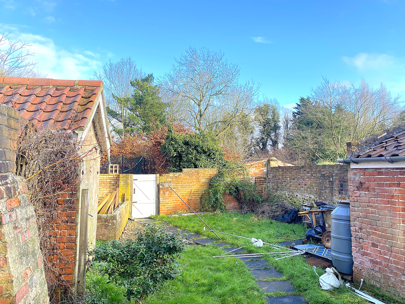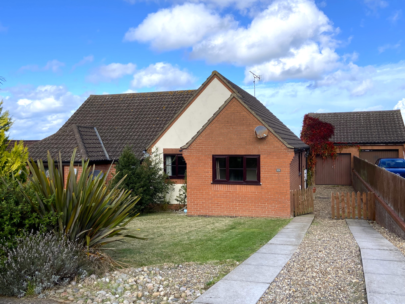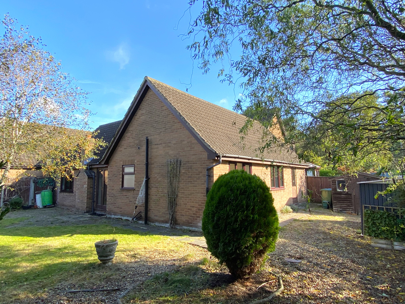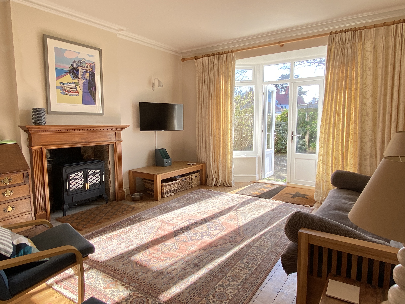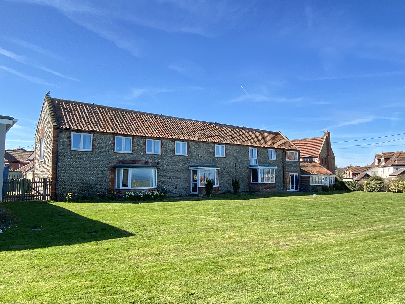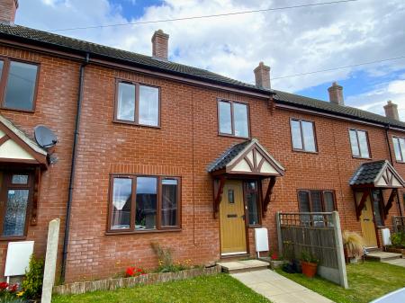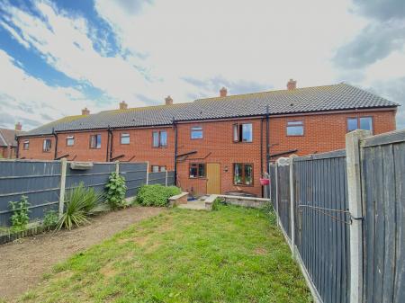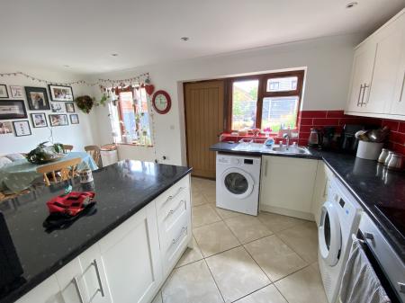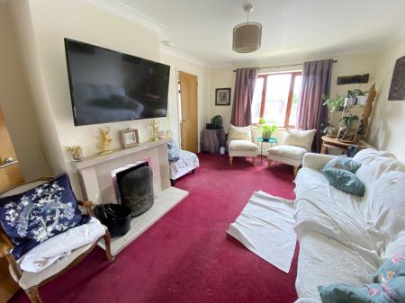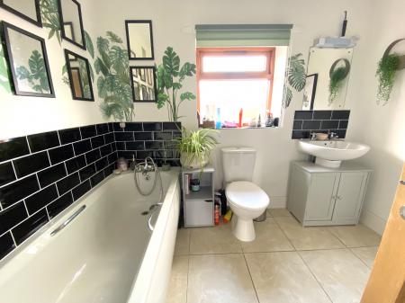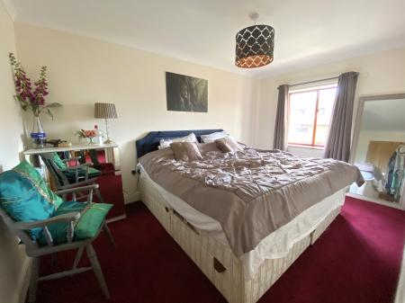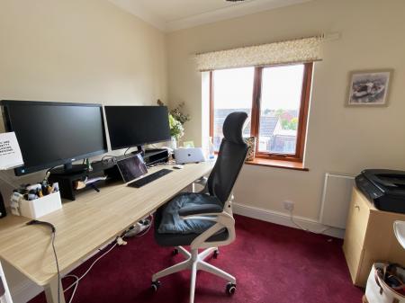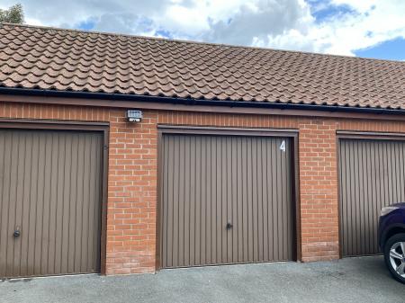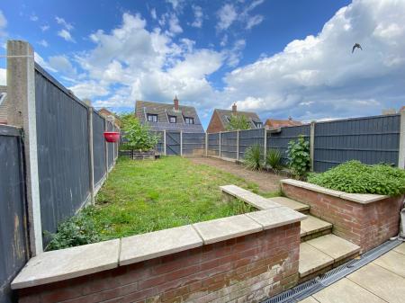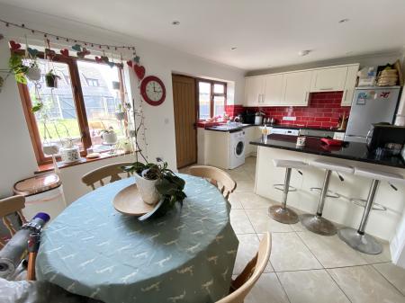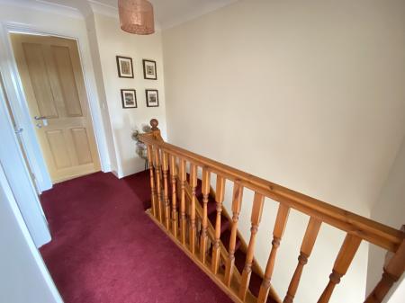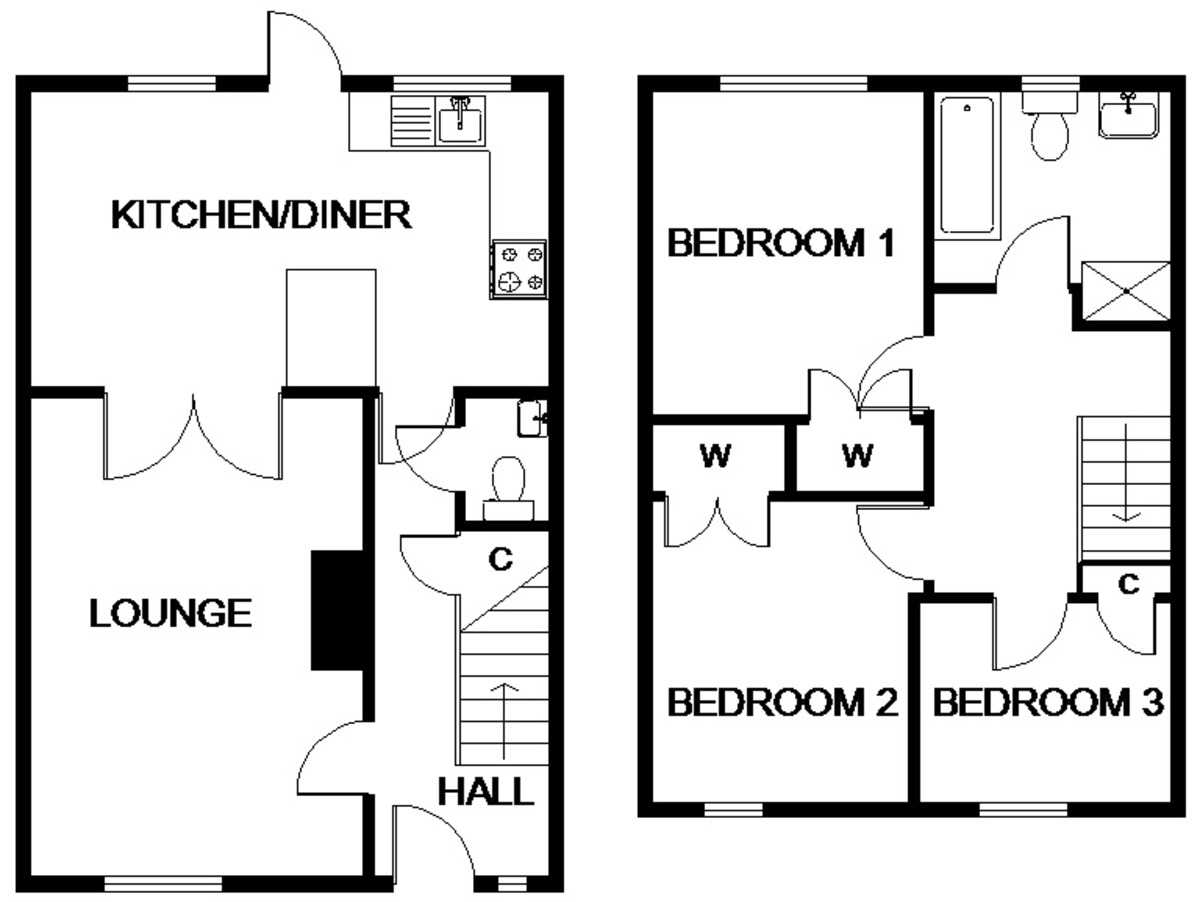- Attractive village location
- Accessible to Cromer and North Walsham
- Sitting Room with open fire
- 40' long rear garden
- Large fitted kitchen/dining room
- 3 generous bedrooms
- Well appointed bathroom with separate shower
- En-block garage
- Electric heating
- No onward chain
3 Bedroom Terraced House for sale in Norwich
Location This home enjoys a prime position in the popular village of Southrepps, just off the A149 near Thorpe Market, offering excellent access to nearby towns and the beautiful Norfolk coast. Southrepps is a picturesque, family-friendly village known for its welcoming community and great local amenities.
Within the village, you'll find everything you need day-to-day, including a well-stocked Village Store, the much-loved Vernon Arms pub, a beautiful historic church, and a lively village hall that hosts events and activities throughout the year-ideal for getting to know your neighbours.
Getting around is easy, with a regular local bus service and Gunton train station just 2 miles away. The station, part of the Bittern Line, connects directly to Norwich, Cromer, and Sheringham, and offers onward journeys to London Liverpool Street-making it a great choice for commuters.
Families will appreciate the nearby market town of North Walsham (just over 5 miles away), which offers schools for all ages up to 18, as well as a wide range of shops, cafés, and major supermarkets including Sainsbury's, Lidl, and Waitrose.
For days out, the stunning seaside town of Cromer is a short drive away. Known for its traditional pier shows, fresh Cromer crabs, and scenic beaches, it's the perfect spot for weekend family adventures.
Combining peaceful village living with excellent transport links and easy access to both countryside and coast, this location offers a wonderful lifestyle for families and first-time buyers alike.
Description Tucked away in the peaceful and highly regarded village of Southrepps, this well-proportioned three-bedroom mid-terrace home offers an ideal blend of space, comfort, and rural charm. Set on a generous plot, the property benefits from better spacing than many modern homes, with a front garden and a beautifully sized rear garden stretching approximately 40 feet-perfect for outdoor play, gardening, or relaxing with family and friends.
Inside, the home is thoughtfully arranged to suit everyday family life. A welcoming reception hall leads into a convenient downstairs cloakroom, while the cosy sitting room features a traditional open fireplace, creating a warm and inviting atmosphere. At the rear of the property, a spacious open-plan kitchen and dining room provides a sociable hub for the home, with direct access into the rear garden-ideal for hosting or simply enjoying everyday mealtimes with a view.
Upstairs, the first floor offers three generous bedrooms, providing plenty of flexibility for a growing family, home office space, or guest accommodation. The well-appointed family bathroom completes the layout, and the home benefits from electric heating and double glazing throughout.
A nearby en-bloc garage offers useful additional storage or secure parking. While the village setting offers a slower pace of life, it's worth noting that Southrepps is best suited to those with access to a car. The surrounding countryside, nearby market towns, and stunning North Norfolk coastline are all within easy reach by road, making this a perfect base for those who value space, community, and a rural lifestyle.
This is a lovely opportunity to secure a spacious, characterful home in a sought-after village-ideal for families looking to put down roots or first-time buyers seeking something special. Early viewing is recommended.
The accommodation comprises:
Canopied entrance
Entrance Hall 16' 1" x 4' 11" (4.9m x 1.5m) including stairs Built-in under-stairs cupboard, electric storage heater.
Cloakroom 2 piece suite comprising low level wc and wash basin with tiled splashbacks, extractor fan.
Sitting Room 16' 1" x 11' 2" (4.9m x 3.4m) Tiled open fire place, electric storage heater, coved ceiling, sealed unit double glazed window.
Kitchen/Dining Room 17' 6" x 10' (5.33m x 3.05m) Stainless steel single drainer sink unit inset to laminate worktops, with a range of matching base units, drawer chest and wall mounted cupboards and including a peninsula breakfast bar, ceramic tiled floor, coved ceiling with inset lighting, plumbing for automatic washing machine, built-in steel finish oven and 4 ring ceramic hob with cooker hood above, sealed unit double glazed windows and doors to garden.
Landing Turned balustrade to stairwell, coved ceiling, access hatch to loft space, built-in airing cupboard housing lagged tank and slatted shelving.
Bedroom 1 13' 7" x 8' 7" (4.14m x 2.62m) Electric radiator, fitted carpet, coved ceiling, sealed unit double glazed window, built-in double wardrobe.
Bedroom 2 10' 3" x 9' (3.12m x 2.74m) Electric radiator, fitted carpet, coved ceiling, sealed unit double glazed window, built-in double wardrobe.
Bedroom 3 8' 1" x 6' 10" (2.46m x 2.08m) Electric radiator, fitted carpet, coved ceiling, sealed unit double glazed window, built-in cupboard.
Bathroom 8' 7" x 6' 6" (2.62m x 1.98m) White 4 piece suite comprising panelled bath with chrome mixer tap, low level wc, wash basin and part-recessed tiled shower cubicle, ceramic tiled floor, coved ceiling with inset lighting, chrome electric towel radiator.
Outside 40' long rear garden comprising paved patio across the rear of the house with a low retaining wall and steps up to a lawned garden beyond, enclosed by timber fencing with gate at the rear.
Brick-built single garage in a nearby courtyard.
Open plan lawned front garden with paved path to a canopied front entrance.
Services Mains water, electricty and drainage are available.
Local Authority/Council Tax North Norfolk District Council.
Council Tax Band C
EPC Rating The Energy Rating for this property is tbc. A full Energy Performance Certificate available on request.
Important Agent Note Intending purchasers will be asked to provide original Identity Documentation and Proof of Address before solicitors are instructed.
We Are Here To Help If your interest in this property is dependent on anything about the property or its surroundings which are not referred to in these sales particulars, please contact us before viewing and we will do our best to answer any questions you may have.
The price quoted for the property does not include Stamp Duty or Title Registration fees, which purchasers will normally pay as part of the conveyancing process. Please ask us if you would like assistance calculating these charges.
Property Ref: 57482_101301039207
Similar Properties
2 Bedroom Terraced House | Guide Price £250,000
A charming brick and flint, period cottage situated in a peaceful village, with the benefit of a beautiful garden with a...
2 Bedroom Cottage | Guide Price £250,000
A deceptively spacious Grade II listed character cottage with a bright modern interior and 50' rear garden, situated in...
2 Bedroom Semi-Detached Bungalow | £250,000
A semi-detached bungalow requiring some updating, situated on the Southern outskirts of the village, within a short stro...
3 Bedroom Detached Bungalow | Guide Price £270,000
Fantastic opportunity: a detached bungalow in a cul-de-sac position enjoying south and west facing wrap around garden al...
2 Bedroom Ground Floor Flat | Guide Price £275,000
A superb ground floor apartment with private South-West facing garden, situated just yards from the sea front and a shor...
2 Bedroom End of Terrace House | Guide Price £275,000
Beamed brick and flint cottage with STUNNING SEA VIEWS in a popular village locating with good village amenities
How much is your home worth?
Use our short form to request a valuation of your property.
Request a Valuation

