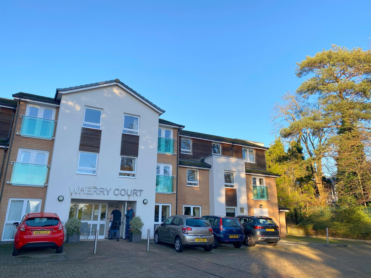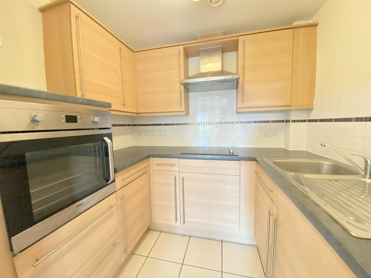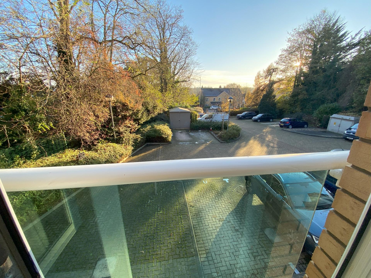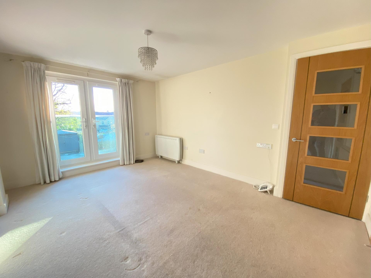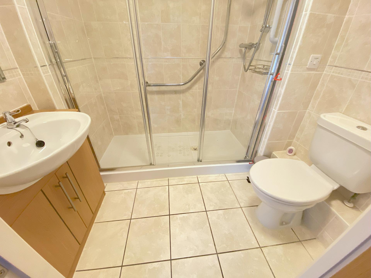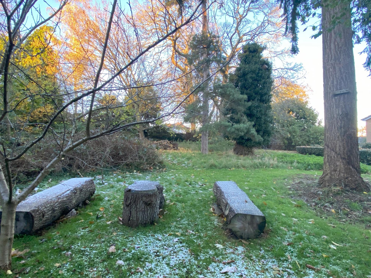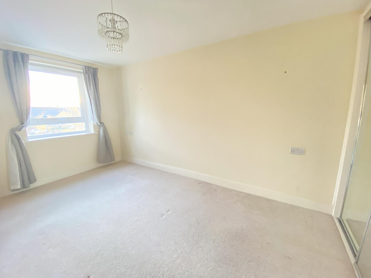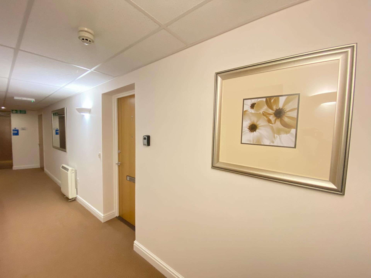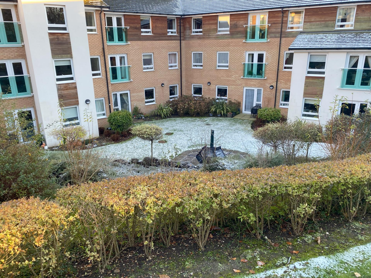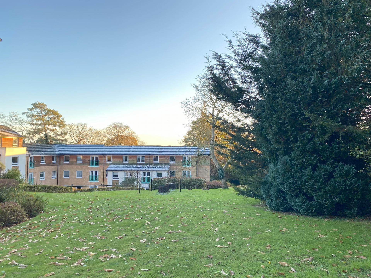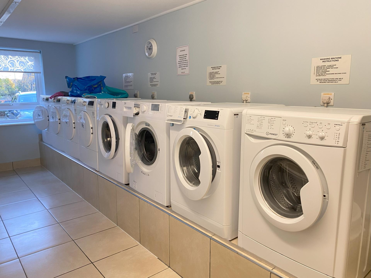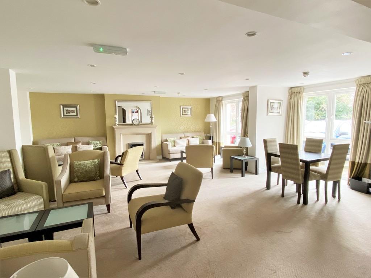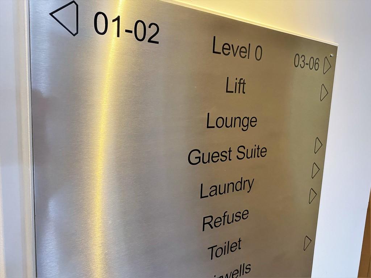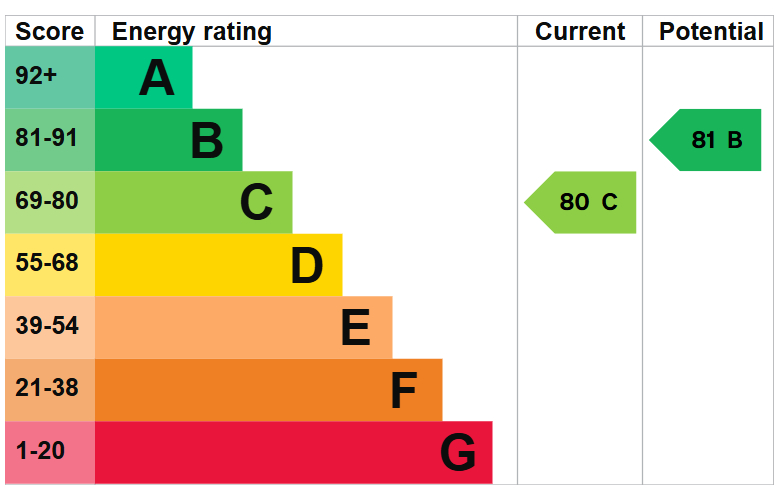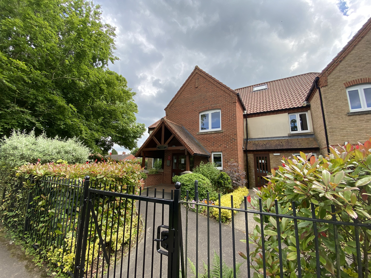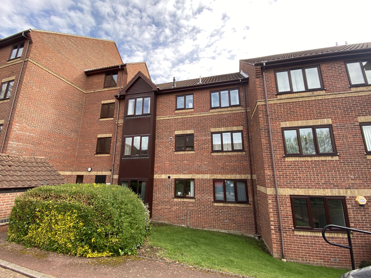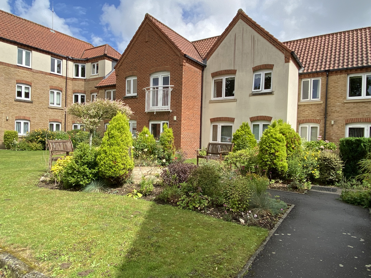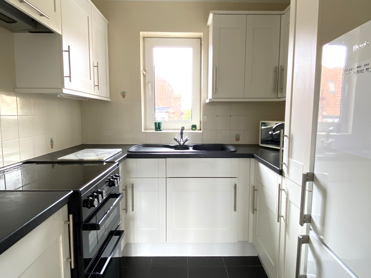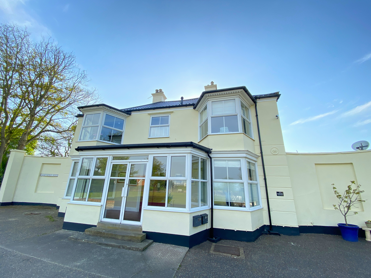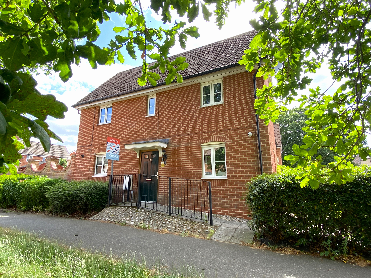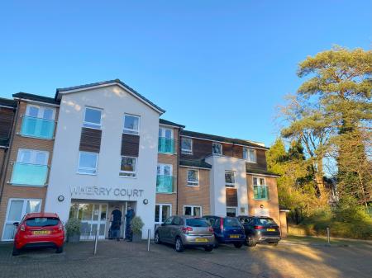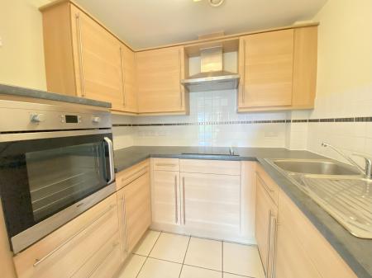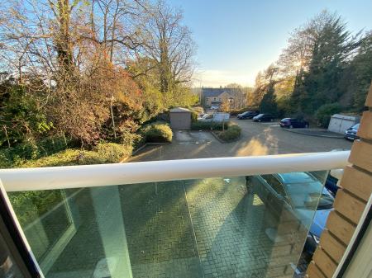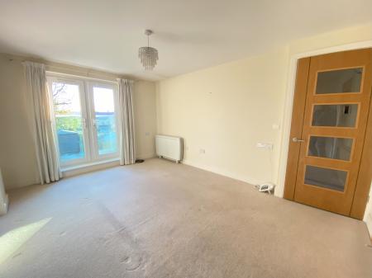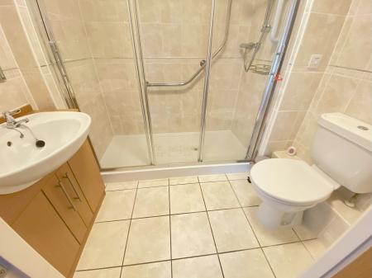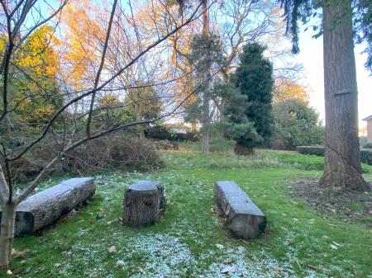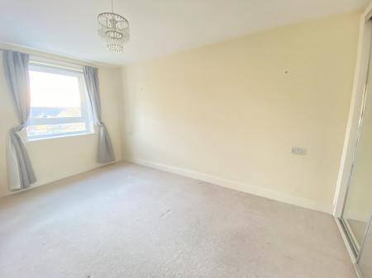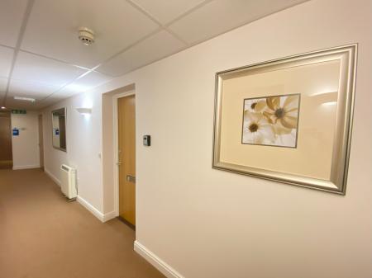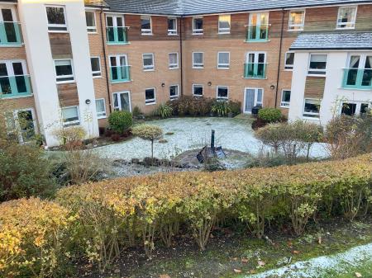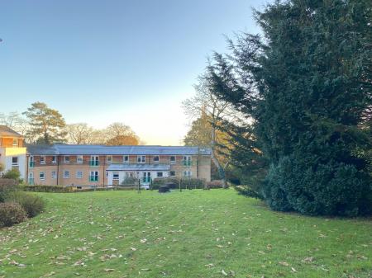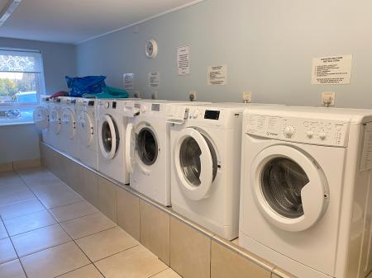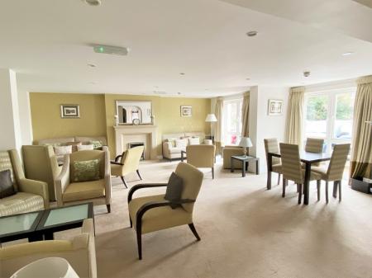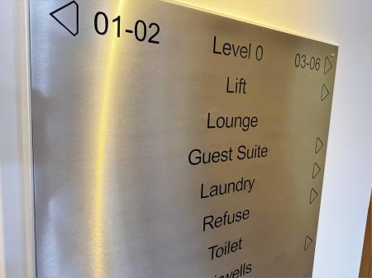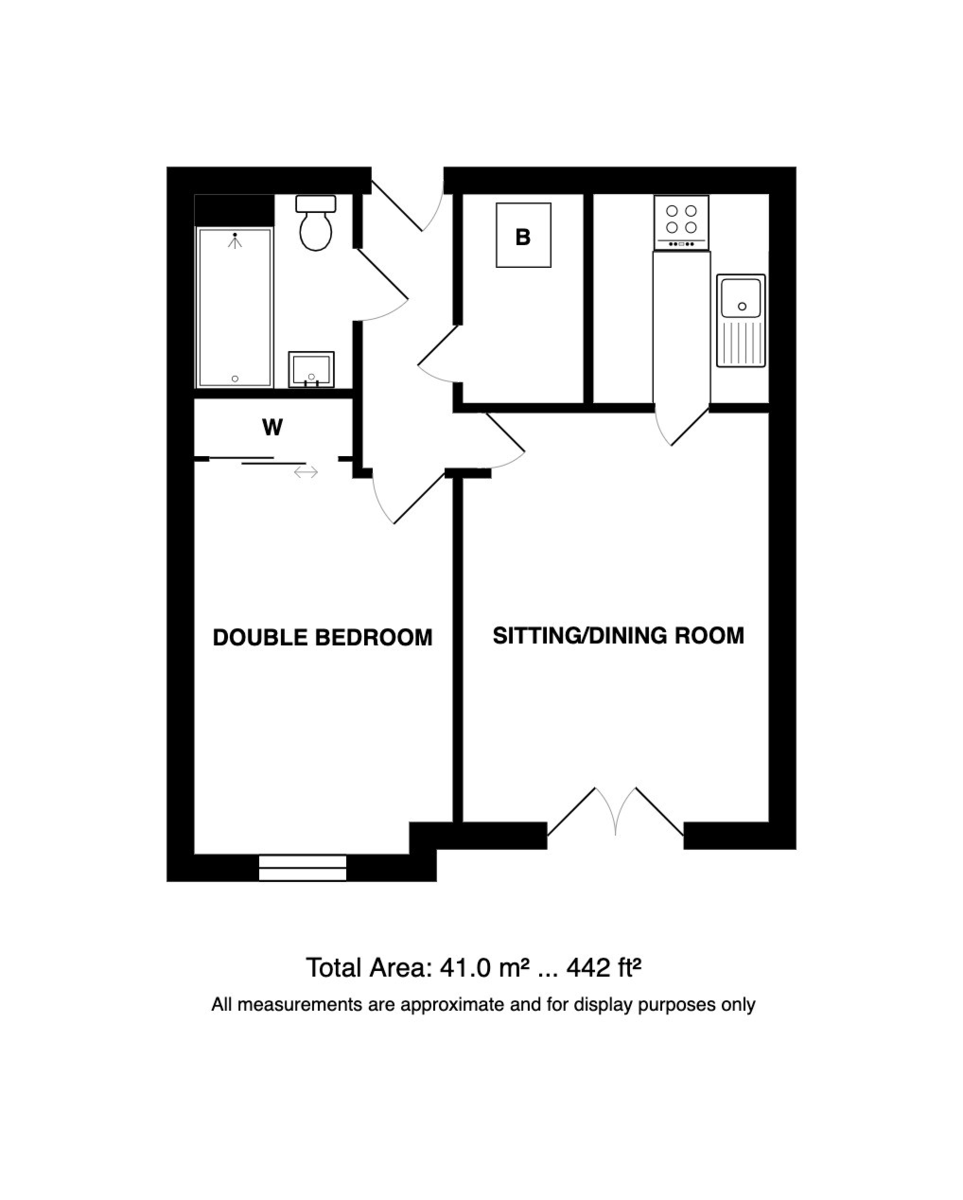- Local shopping
- Regular public transport
- South facing aspect
- Sitting room with Juliette balcony
- Well fitted modern kitchen
- Double bedroom with built-in wardrobe
- Spacious shower room
- Electric heating
- Superb communal gardens
- No onward chain
1 Bedroom Retirement Property for sale in Norwich
Location Thorpe St Andrew is a leafy eastern suburb of Norwich, positioned within easy reach of Norwich city centre and offering a good range of local amenities which include a main branch of Sainsburys, local shops and a number of restaurants and coffee shops clustered around the famous Thorpe River Green. It is also well placed for access to Norwich city centre and to the Postwick Hub which connects to all routes to the south, east and west of Norfolk. The city of Norwich has some of the UK's top shopping with two indoor malls and a daily market, together with a wide variety of other shops and stores. The city includes a rich cultural life with a choice of both theatres and cinemas and there is an excellent choice of coffee shops, bars and restaurants.
Description This well presented modern retirement flat is situated at the south facing front of the development with juliette balcony enjoying views toward Yarmouth Road, from which the flat is well set back. The flat is well decorated throughout comprising a spacious hall, sitting/dining room with modern fitted kitchen, double bedroom with built-in double wardrobe and shower room with large shower cubicle. The apartment enjoys lift access with intercom to the main entrance.
The apartment is designed for independent living however there are emergency pull cords within the flat and community amenities within the development include a comfortably furnished community lounge, laundry and guest suite. All the communal facilities are well maintained but the outstanding feature are the communal gardens which are attractively laid out with an ornamental garden immediately to the rear and a grassed woodland garden beyond which even has a log picnic area toward the rear.
Entrance Hall 9' 6" x 3' 1" (2.9m x 0.94m) Built in cupboard housing hot water tank and slatted shelving.
Sitting/Dining Room 14' 2" x 10' 7" (4.32m x 3.23m) Modern electric storage heater, fitted carpet, TV point, telephone point, uPVC sealed unit double glazed French doors opening to a juliette balcony with glass balustrade allowing "sat-down" southerly views.
Kitchen 7' 3" x 6' 1" (2.21m x 1.85m) Stainless steel single drainer sink unit inset to laminate worktops, fitted wood effect units with brushed steel handles comprising base/drawer units and wall mounted cupboards, integrated fridge and freezer, 4 ring ceramic hob inset to worktop, built in oven and cooker hood above, ceramic tiled floor, tiled splashbacks, tiled splashbacks, electric fan heater.
Double Bedroom 13' 0" x 8' 11" (3.96m x 2.72m) Modern electric panel heater, uPVC sealed unit double glazed window, built-in double wardrobe with mirrored doors.
Shower Room 6' 9" x 5' 6" (2.06m x 1.68m) White 3 piece suite comprising large shower cubicle with chrome fittings and grab rail, low level wc and wash basin with cabinet beneath and large vanity mirror over, shaver n light unit. Ceramic tiled floor and walls, electric heater and heated towel rail, extractor fan.
Outside Extensive communal gardens comprising a level landscaped garden immediately to the rear of the building, with a large grassed area wit woodland including a picnic area in the trees.
Parking potentially available subject to availability and an additional fee.
Services Mains water, electricity and drainage are available.
Local Authority/Council Tax Broadland District Council.
Council tax band A
Tenure Leasehold
Term: 125 years from and including 1 January 2012 (112 years remaining)
Ground Rent £425pa as at Dec 2024
Maintenance/Service Charge £2,692.56 pa 1/4/24 to 31/3/24
Buyers must be 60 or over to fulfil the age criteria of the complex.
Leasehold Properties Long residential leases often contain clauses which regulate the activities within individual properties for the benefit of all owners. Such regulated activities often (but not always) include keeping pets, subletting and running a business from home. If you have any specific questions about the lease of this property please ask a member of staff.
Important Agent Note Intending purchasers will be asked to provide original Identity Documentation and Proof of Address before solicitors are instructed.
We Are Here To Help If your interest in this property is dependent on anything about the property or its surroundings which are not referred to in these sales particulars, please contact us before viewing and we will do our best to answer any questions you may have.
Property Ref: 57482_101301038910
Similar Properties
2 Bedroom Apartment | £130,000
A lovely, light and airy, first floor apartment, situated on the South West corner of this modern purpose built block fo...
1 Bedroom Apartment | Guide Price £127,500
A top floor city apartment with allocated parking space, situated within easy reach of the city centre and Norwich Rail...
1 Bedroom Retirement Property | Guide Price £125,000
A well presented first-floor apartment, with lift access, built by McCarthy & Stone and situated within a short walk of...
2 Bedroom Apartment | Guide Price £135,000
REDUCED TO SELL - A beautifully presented TWO BEDROOM first floor apartment for the over 60's, situated just off the tow...
1 Bedroom Apartment | Guide Price £140,000
Light-filled first floor apartment with CHARMING VIEWS, spacious living, modern finishes, ALLOCATED PARKING and easy acc...
3 Bedroom Semi-Detached House | £140,000
REDUCED TO SELL - VERY MOTIVATED OWNER - 50% SHARED OWNERSHIP OPPORTUNITY A modern end of terrace house with conservator...
How much is your home worth?
Use our short form to request a valuation of your property.
Request a Valuation

