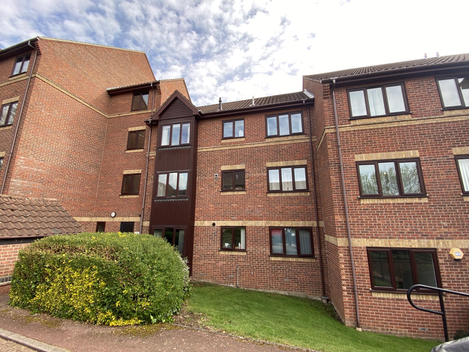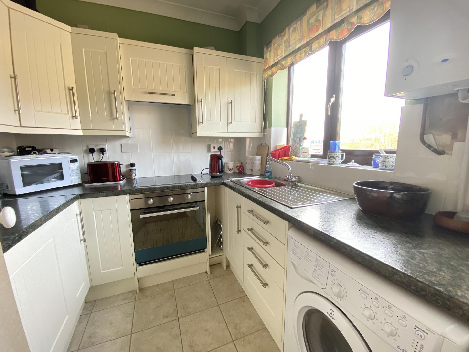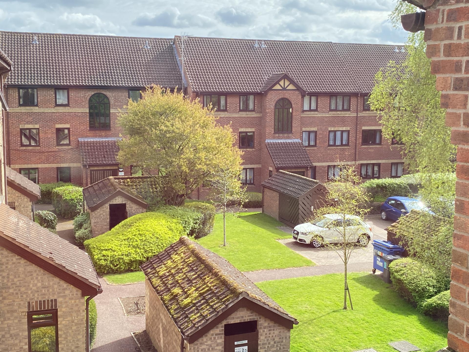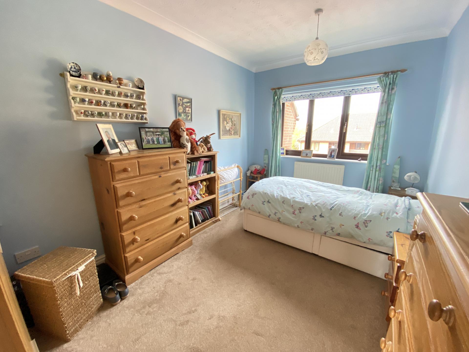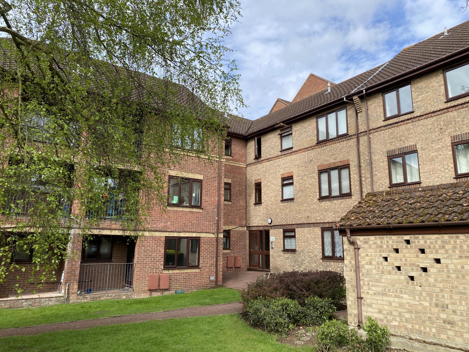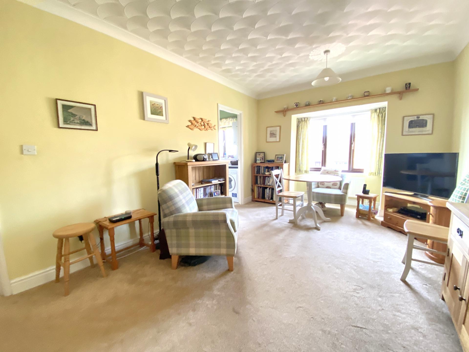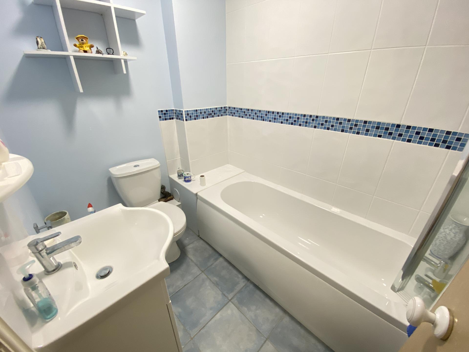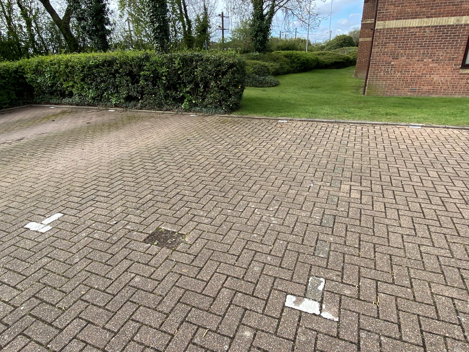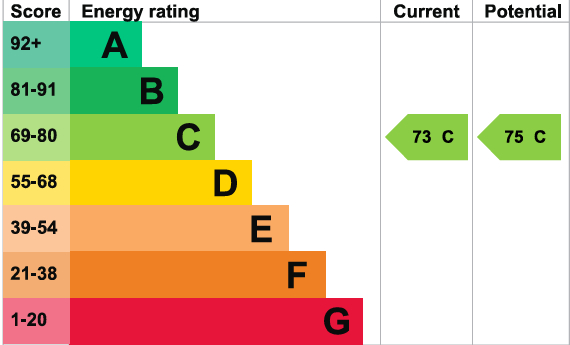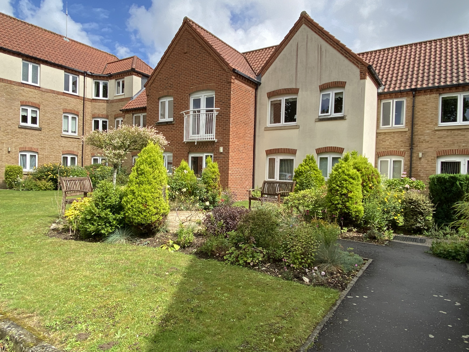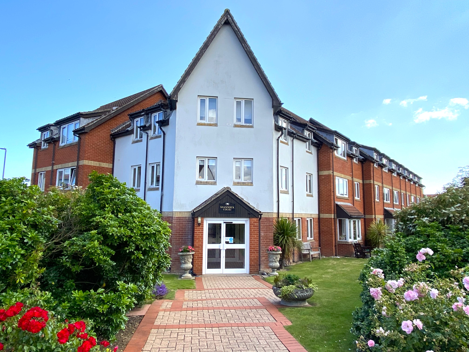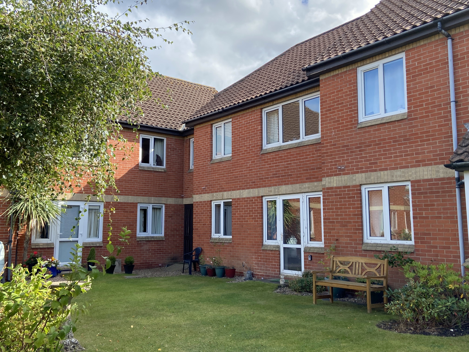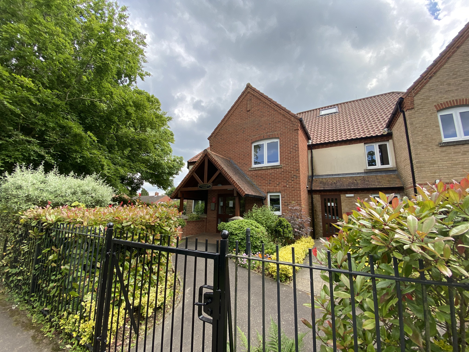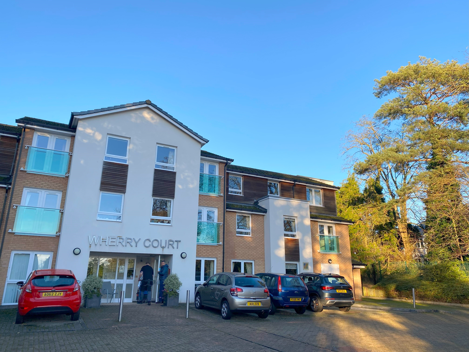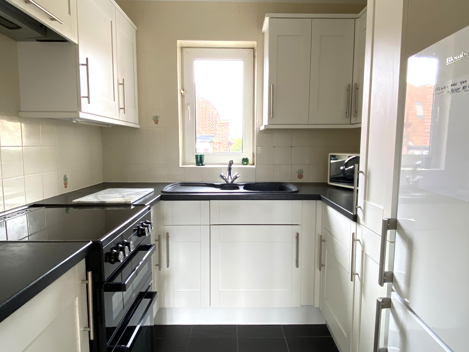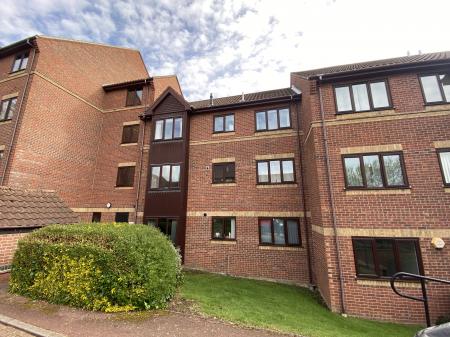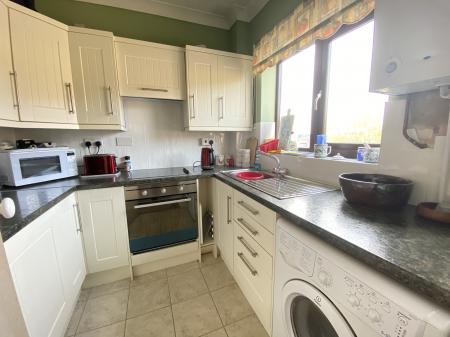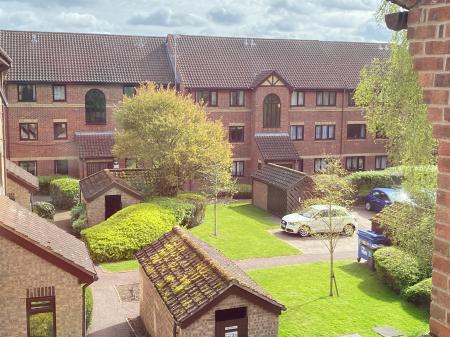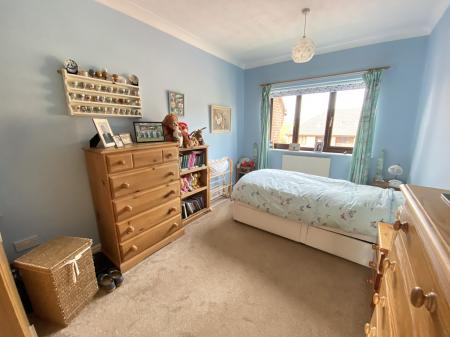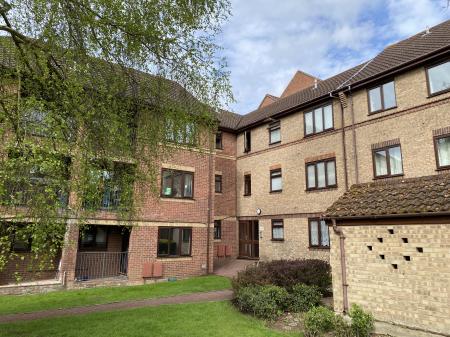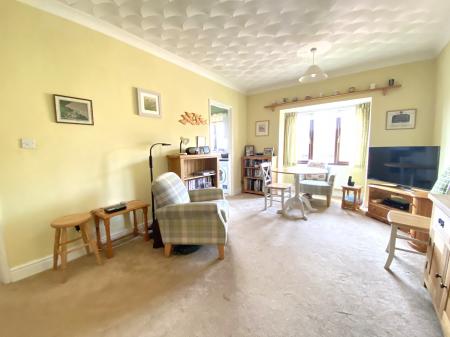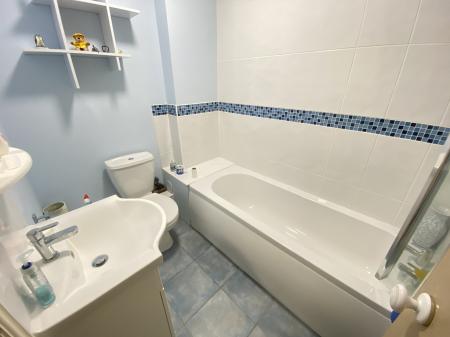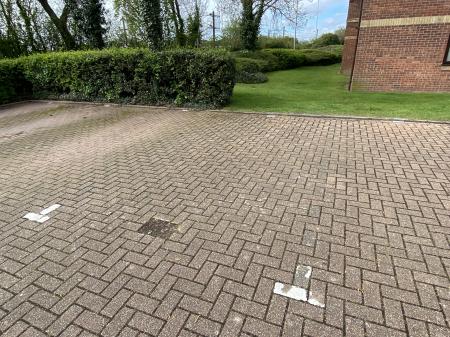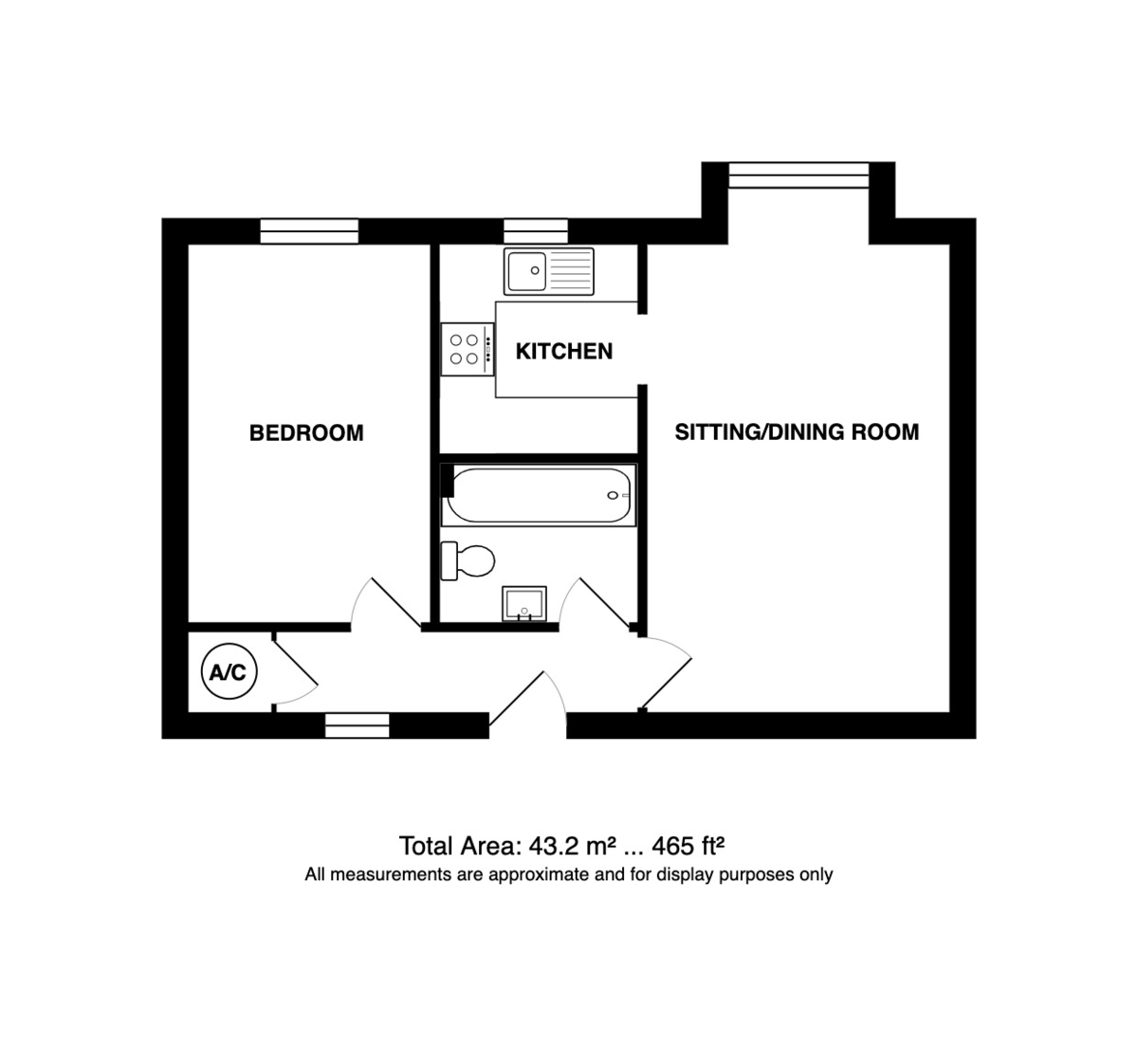- City Centre location
- Easy access to rail station
- Nearby riverside walks
- Communal gardens
- Allocated parking space
- Living room with west facing walk-in bay
- Kitchen with integrated oven hob and fridge
- Built-in airing cupboard
- Double glazing
- Gas central heating
1 Bedroom Apartment for sale in Norwich
Location Glendenning Road forms part of the sought-after Thorpe Park development, conveniently located just east of Norwich city centre. This popular area appeals to buyers seeking easy access to the city, Norwich rail station, and pleasant riverside walks to the pubs and green spaces of Thorpe Green-all within sensible walking distance.
Norwich is a historic city renowned for its stunning Castle and Cathedral, and is consistently ranked among the UK's top shopping destinations. It offers an eclectic mix of independent boutiques in The Lanes, a bustling daily market, and two indoor shopping centres. The city also boasts a lively food and drink scene, along with a great choice of theatres and cinemas, making it a fantastic place to live and explore.
Description This bright and airy top-floor apartment (2nd floor) enjoys a westerly aspect from its bay windows in the kitchen, living room, and bedroom-perfect for capturing the afternoon and evening sun.
The well-planned accommodation includes a spacious entrance hall with an east-facing window and a built-in airing cupboard. Off the hall, you'll find a generous double bedroom, a modern bathroom, and a comfortable living/dining room featuring a walk-in bay window. The living area leads seamlessly into a contemporary, well-organised fitted kitchen.
Additional benefits include gas central heating, uPVC double glazing throughout, well-maintained communal gardens, and an allocated, clearly labelled parking space.
Entrance Hall 12' 11" x 2' 10" (3.94m x 0.86m) Radiator, fitted carpet, uPVC sealed unit double glazed window, built-in airing cupboard.
Living/Dining Room 18' 8" into bay x 10' 10" (5.69m x 3.3m) Radiator, fitted carpet, walk-in uPVC sealed unit double glazed bay window, coved ceiling, doorway to:
Kitchen 7' 5" x 7' 1" (2.26m x 2.16m) Stainless steel single drainer sink unit inset to laminate roll edge worktop, fitted laminate front fitted units comprising base units and wall mounted cupboards, tiled splashbacks, built-in steel finish electric oven, 4 ring ceramic hob, plumbing for automatic washing machine, integrated fridge, wall mounted gas fired boiler, coved ceiling, uPVC sealed unit double glazed window.
Double Bedroom 13' 6" x 8' 8" (4.11m x 2.64m) Radiator, fitted carpet, uPVC sealed unit double glazed window, coved ceiling.
Bathroom 7' 2" x 5' 7" (2.18m x 1.7m) White 3 piece suite comprising panelled bath with tiled surround and electric shower above, low level wc, hand basin with cabinet beneath, coved celing, extractor fan.
Outside Attractive communal gardens. Allocated parking space for 1 car.
Tenure Leasehold
Term: 125 years from 24 June 1988 (88 years remaining)
Ground Rent Nil
Maintenace/Service Charge £1008pa (correct as at April 2025)
Local Authority/Council Tax Norwich City Council
Council Tax Band B
EPC Rating C
Leasehold Properties Long residential leases often contain clauses which regulate the activities within individual properties for the benefit of all owners. Such regulated activities often (but not always) include keeping pets, subletting and running a business from home. If you have any specific questions about the lease of this property please ask a member of staff.
We Are Here To Help If your interest in this property is dependent on anything about the property or its surroundings which are not referred to in these sales particulars, please contact us before viewing and we will do our best to answer any questions you may have.
Intending purchasers will be asked to provide original Identity Documentation and Proof of Address before solicitors are instructed.
Property Ref: 57482_101301039126
Similar Properties
1 Bedroom Retirement Property | Guide Price £125,000
A well presented first-floor apartment, with lift access, built by McCarthy & Stone and situated within a short walk of...
2 Bedroom Retirement Property | Guide Price £125,000
A neat and tidy, second-floor apartment situated just a short distance from the lift in this McCarthy and Stone complex...
1 Bedroom Apartment | Guide Price £120,000
PRICE REDUCED - A well presented GROUND FLOOR apartment with direct access over the communal garden, built by McCarthy a...
2 Bedroom Apartment | £130,000
A lovely, light and airy, first floor apartment, situated on the South West corner of this modern purpose built block fo...
Yarmouth Road, Thorpe St Andrew
1 Bedroom Retirement Property | Guide Price £130,000
A first floor over-60s retirement apartment in a leafy suburban location within easy reach of local amenities and public...
2 Bedroom Apartment | Guide Price £135,000
REDUCED TO SELL - A beautifully presented TWO BEDROOM first floor apartment for the over 60's, situated just off the tow...
How much is your home worth?
Use our short form to request a valuation of your property.
Request a Valuation

