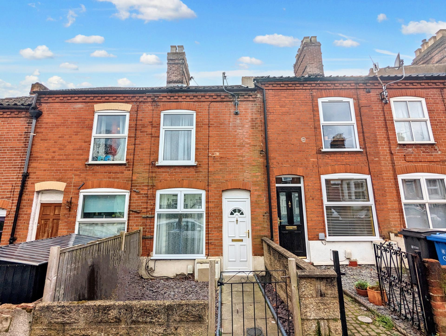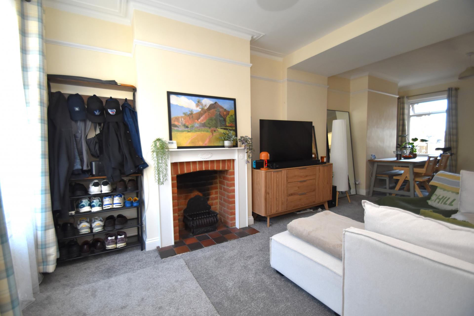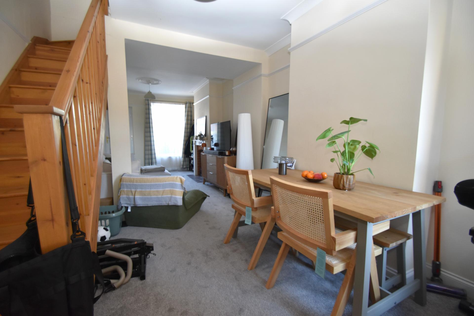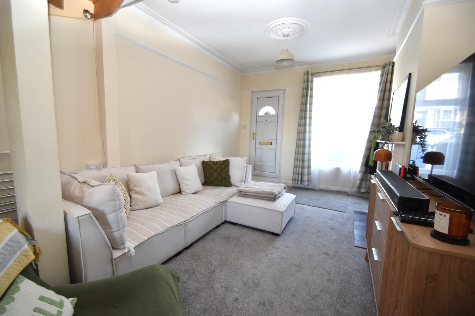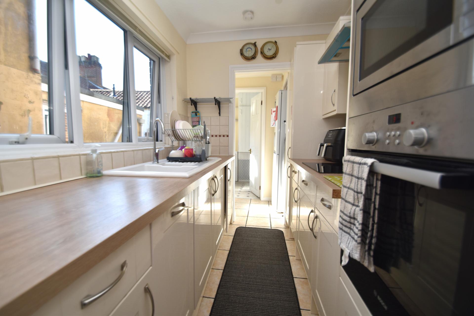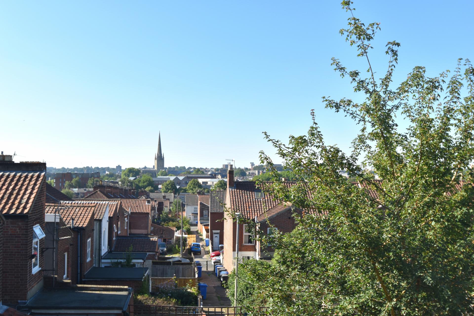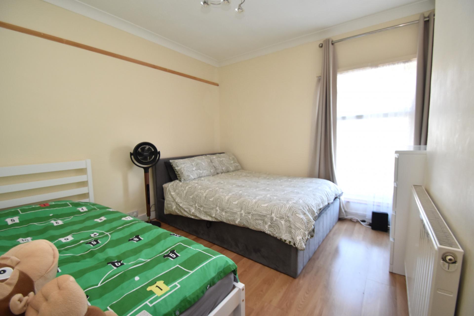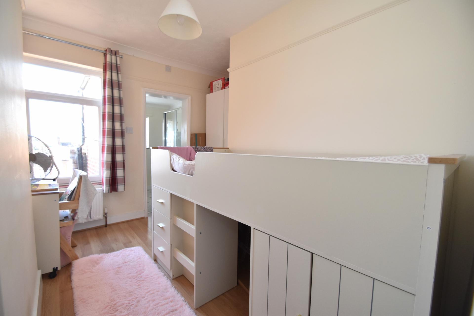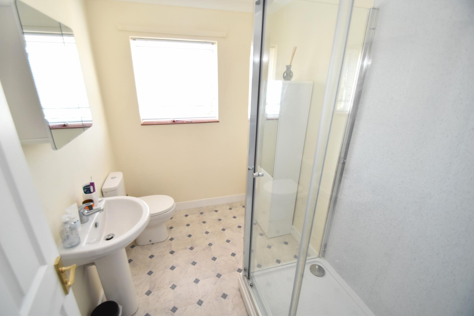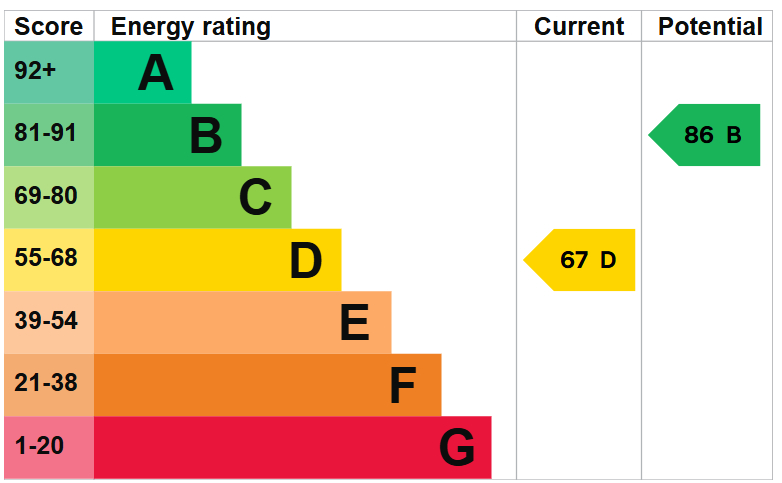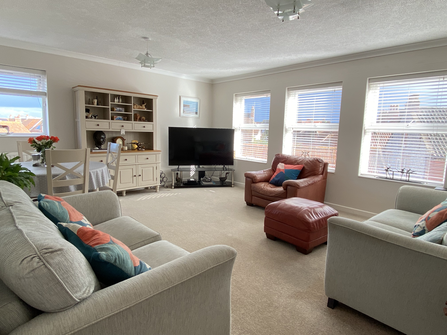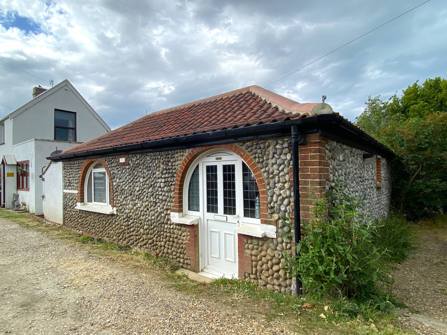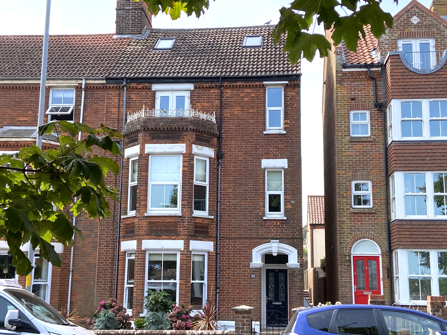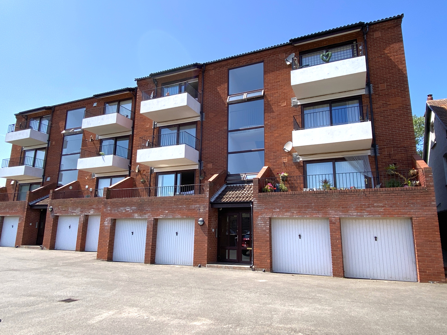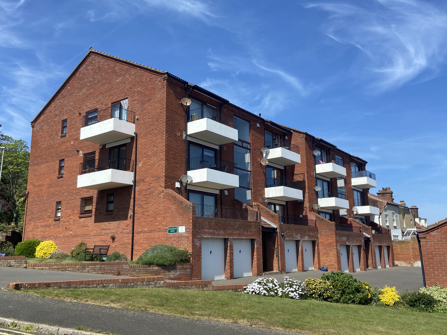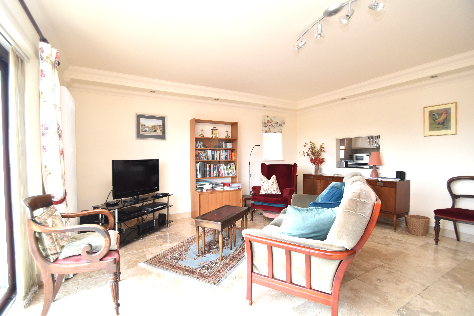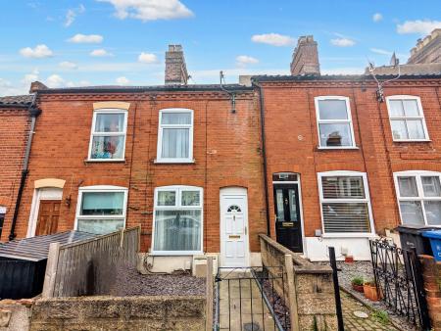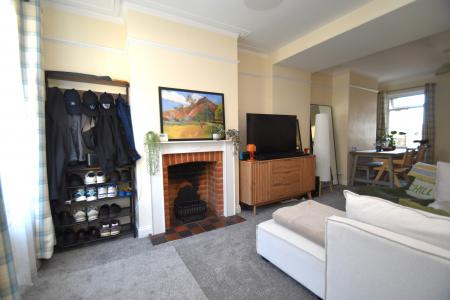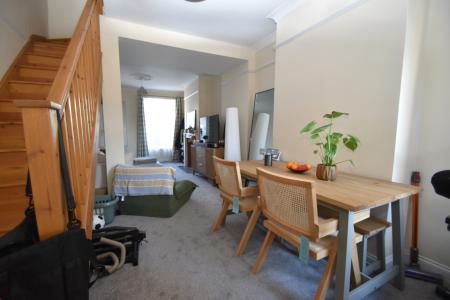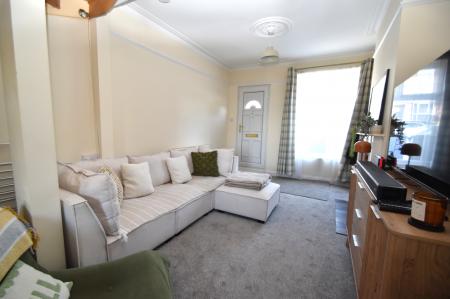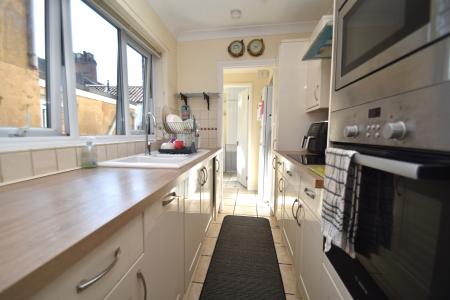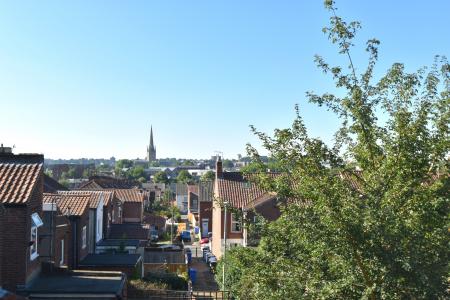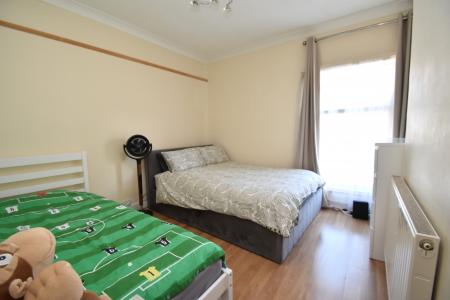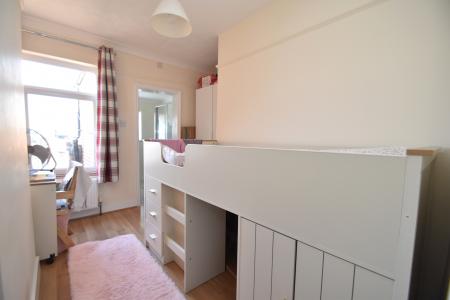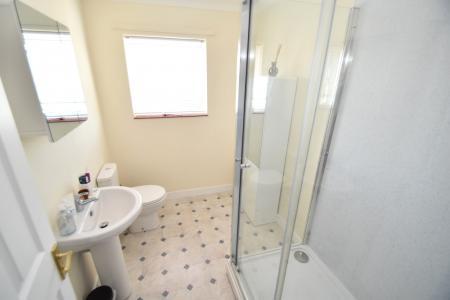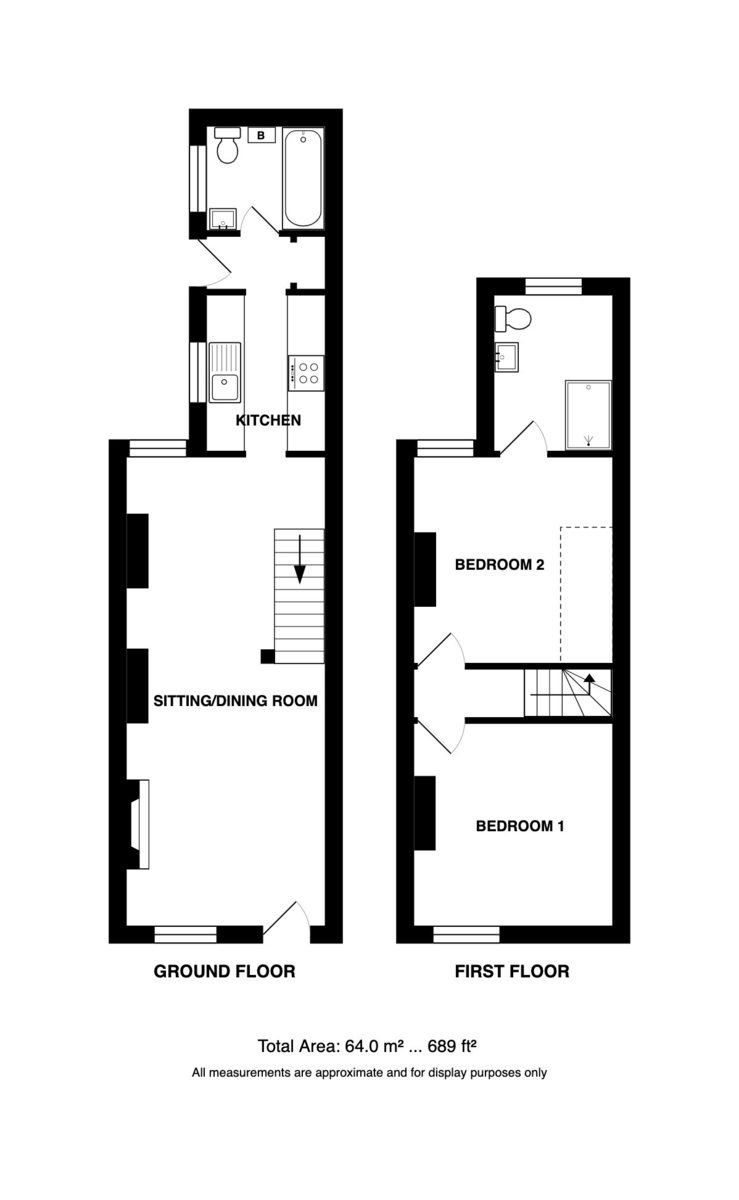- Spacious Sitting/Dining Room
- Attractively fitted Kitchen
- Downstairs Bathroom
- Two Double Bedrooms
- First Floor Shower Room
- Gas Central Heating
- Double Glazing
- Patio Garden
- Fantastic View of Norwich Cathedral
- Viewing Recommended
2 Bedroom Terraced House for sale in Norwich
Location Located in a sought-after residential area, Beaconsfield Road is positioned off Silver Road on the north side of the city. Just a short stroll away is Mousehold Heath, a beautiful 184-acre woodland perfect for walking, cycling, and enjoying panoramic views of the city. Sprowston Road provides convenient access to local shops, cafes, and supermarkets, ideal for everyday essentials. For those who enjoy vibrant city life, Norwich Market renowned for its diverse street food and independent traders is only 1 mile away walking, but also easily reached by car or public transport. This location is a fantastic place to call home.
Description This attractively presented Victorian terraced house blends timeless character with a fresh, contemporary layout. Originally designed with two separate reception rooms and a central staircase, the ground floor has been thoughtfully reimagined into a spacious open-plan sitting and dining area. A repositioned pine staircase adds style and functionality, while the rear window frames stunning views of Norwich Cathedral.
The kitchen is well-appointed with integrated appliances including a hob, oven, and extractor fan. A rear lobby provides space for a tall fridge/freezer and leads to a modern ground floor bathroom.
Upstairs, there are two comfortable bedrooms and a convenient shower room accessed from the second bedroom. Both rooms enjoy elevated views across the rooftops towards the iconic cathedral spire.
This property offers a rare combination of period elegance and modern living, making it an ideal choice for those seeking a stylish home in a sought-after location.
Early viewing is highly recommended through the sole selling agents.
Sitting/Dining Room 24' 11" x 10' 5" (7.59m x 3.18m) (Front & Rear Aspect) Feature fireplace with tiled hearth, two radiators, pine staircase to the first floor, picture rail, ceiling rose, carpet, fantastic view to the cathedral, doorway to:
Kitchen 8' 3" x 6' 2" (2.51m x 1.88m) (Side Aspect) Most attractively fitted and comprising inset 1.5 bowl porcelain sink with mixer tap and cupboards under, range of base cupboard and drawer units to include integrated slimline dishwasher, integrated washer dryer, walls with work surfaces over, inset 4 ring electric Bosch hob and brush stainless steel extractor hood over, part tiled walls, integrated oven and microwave with drawer under and cupboard over, matching wall cupboards and pull out larder unit, ceramic tiled floor, ceiling coving, doorway to:
Rear Lobby 6' 7" overall x 2' 8" (2.01m x 0.81m) With space for upright fridge freezer, ceramic tiled floor, UPVC part glazed door to the rear garden, access to roof space, ceiling coving, door to:
Bathroom 6' 6" x 5' 5" (1.98m x 1.65m) (Side Aspect) With white contemporary suite comprising of double shower cubicle, low-level WC and pedestal hand basin with mixer tap, pop-up waste and tiled splashback, chrome heated towel radiator, extractor fan, cupboard housing the ideal gas-fired boiler which serves the central heating and domestic hot water, vinyl flooring, ceiling coving.
On The First Floor
Landing Wood effect laminate flooring.
Bedroom 1 10' 9" x 10' 5" (3.28m x 3.18m) (Front Aspect) With radiator, wood effect laminated flooring, pine picture rail, ceiling coving.
Bedroom 2 10' 11" x 10' 6" into alcove (3.33m x 3.2m) 6' 2" min ((Rear Aspect) Double radiator, wood effect laminated flooring, picture rail, ceiling coving, fantastic view over rooftops to Norwich Cathedral, door to:
Shower Room 8' 3" x 6' 6" (2.51m x 1.98m) With white contemporary suite comprising of double shower cubicle, pedestal hand basin with mixer tap and pop-up waste, low-level WC, chrome heated towel radiator, vinyl flooring, extractor fan, ceiling coving, fantastic views over rooftops to Norwich Cathedral.
Outside The rear garden is paved for ease of maintenance and once again has fantastic views towards Norwich Cathedral. There is a gate and rear pedestrian access. To the front the garden is retained by low brick walls.
Services All main services are available.
Local Authority/Council Tax Norwich City Council, City Hall, St Peter Street, Norwich NR2 1HN Telephone: 03449803333.
Council Tax Band A.
EPC Rating The energy rating for this property is D. A full energy performance certificate is available on request.
Important Agent Note Intending purchasers will be asked to provide original identity documentation and proof of address before solicitors are instructed.
We Are Here To Help If your interest in this property is dependent on anything about the property or its surroundings which are not referred to in these sale particulars, please contact us before viewing and we will do our very best to answer any questions you may have.
Property Ref: 57482_101301038308
Similar Properties
2 Bedroom Apartment | £235,000
There is FANTASTIC LIGHT in this superbly presented, second floor apartment with the benefit of lovely sea views, situat...
2 Bedroom Detached Bungalow | Guide Price £230,000
A characterful detached brick and flint single storey cottage with gas central heating, enclosed courtyard garden plus s...
3 Bedroom Flat | Guide Price £230,000
With a leafy outlook and view of the steam railway station, this immaculately presented, first floor apartment is conven...
2 Bedroom Apartment | £240,000
A well presented, second floor purpose-built apartment offering generous accommodation, GARAGE and beautiful views over...
2 Bedroom Apartment | Guide Price £240,000
A superbly appointed, generous, second floor apartment with the benefit of far reaching views over Sheringham from two b...
2 Bedroom Apartment | £240,000
Attractively presented upper ground floor apartment offering spacious bright and airy gas centrally heated accommodation...
How much is your home worth?
Use our short form to request a valuation of your property.
Request a Valuation

