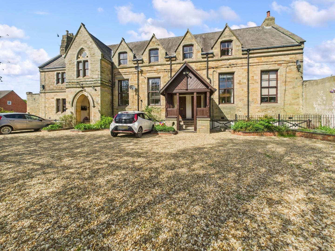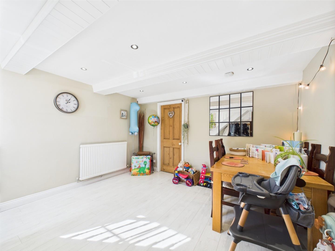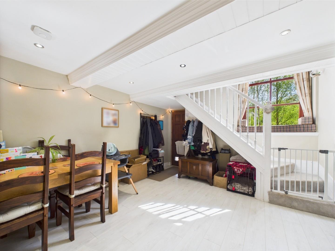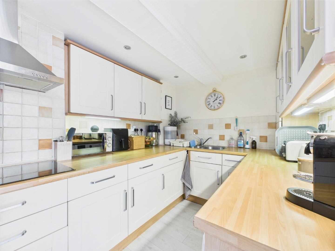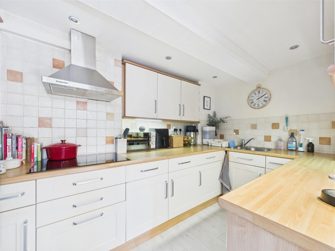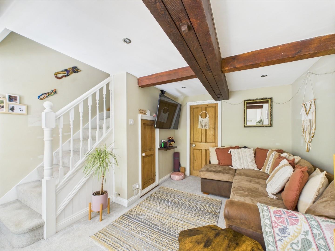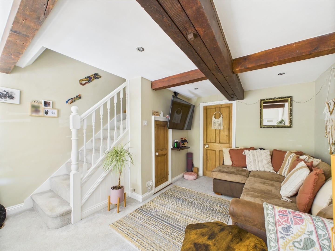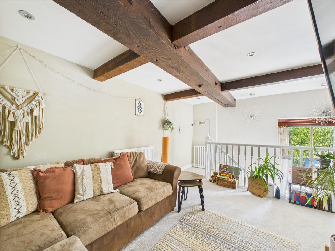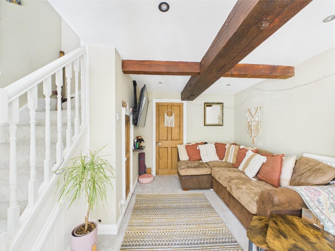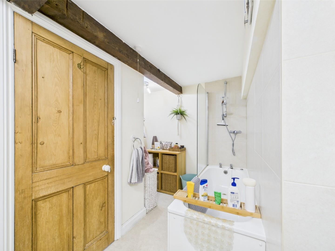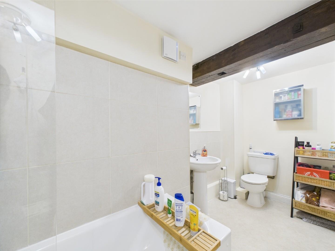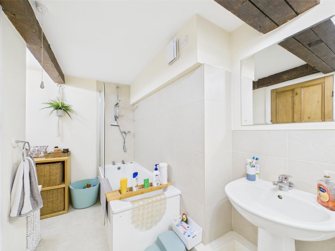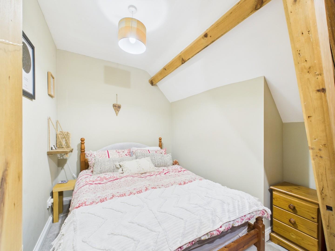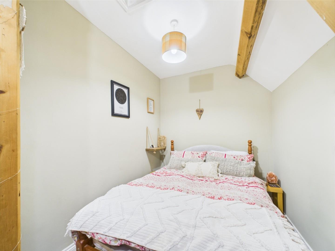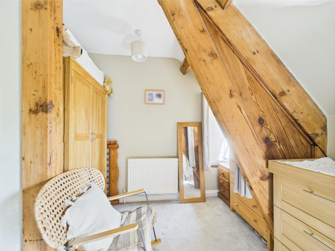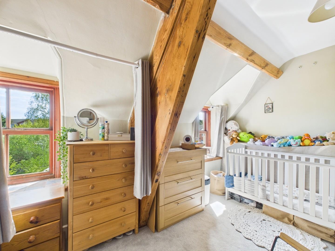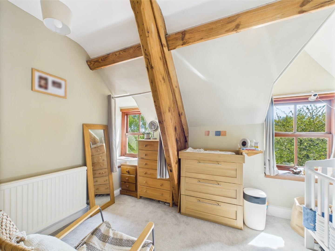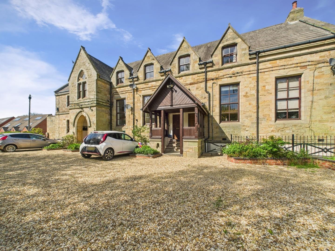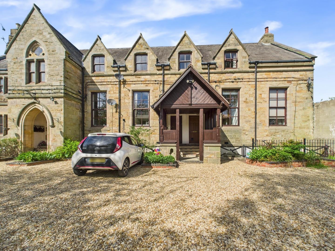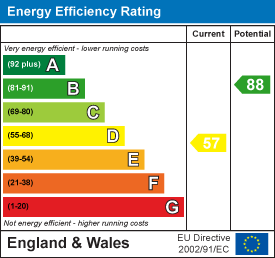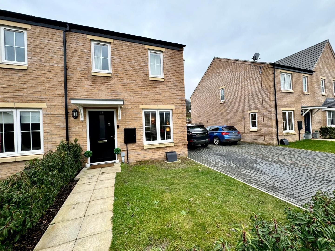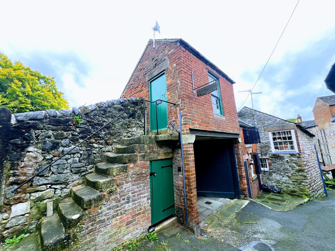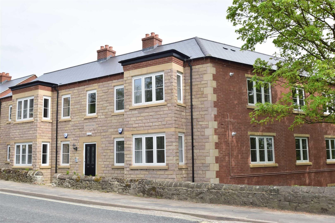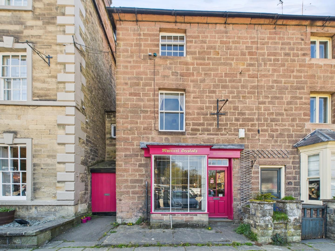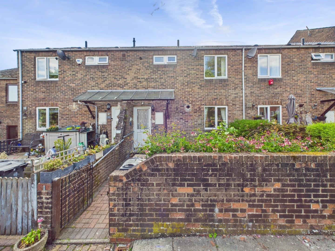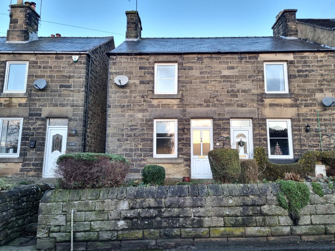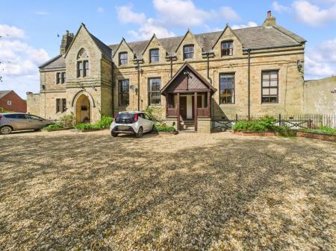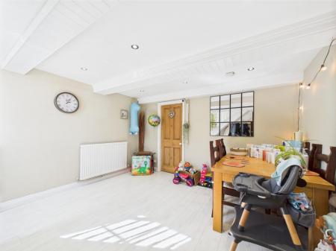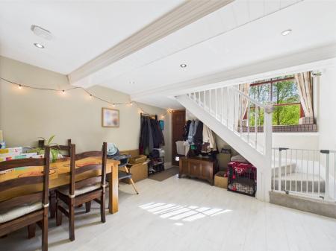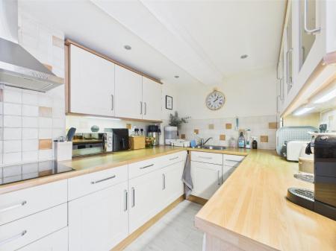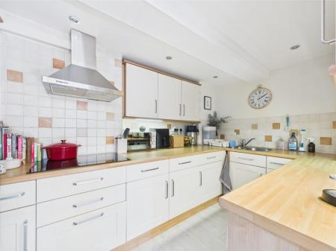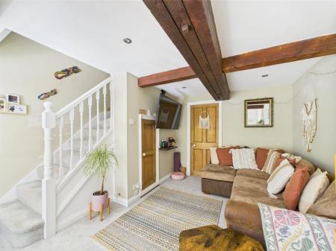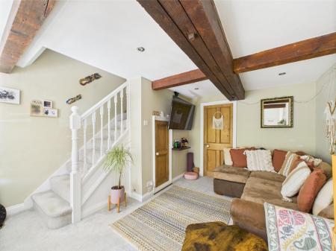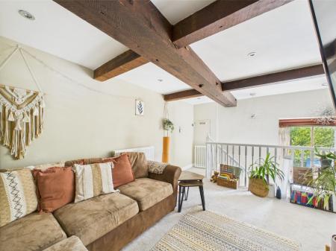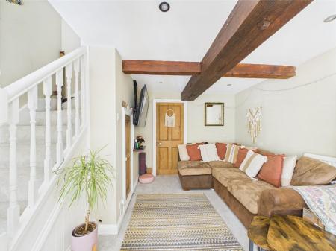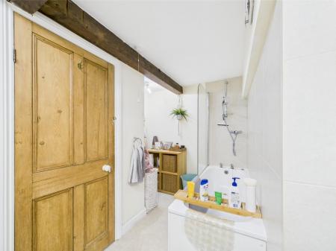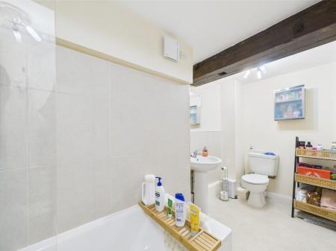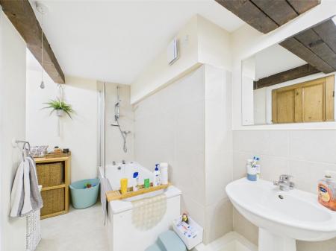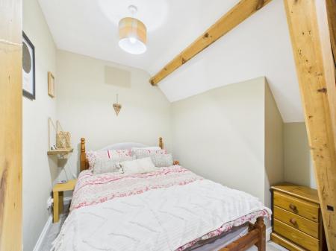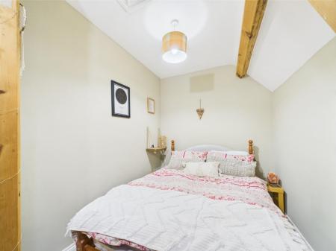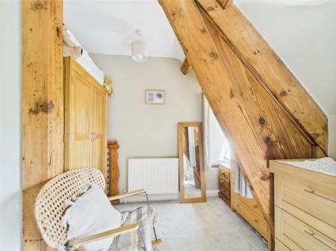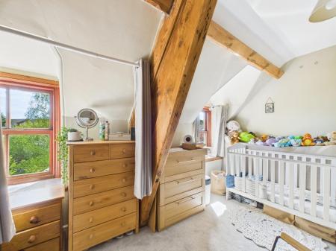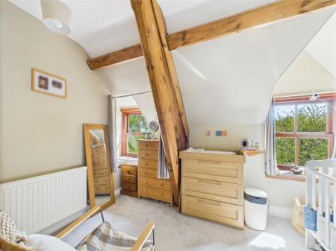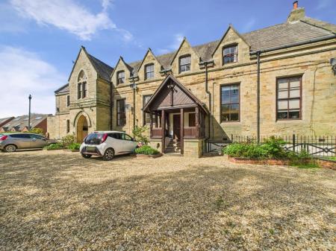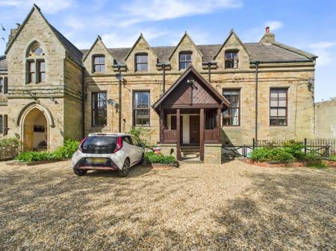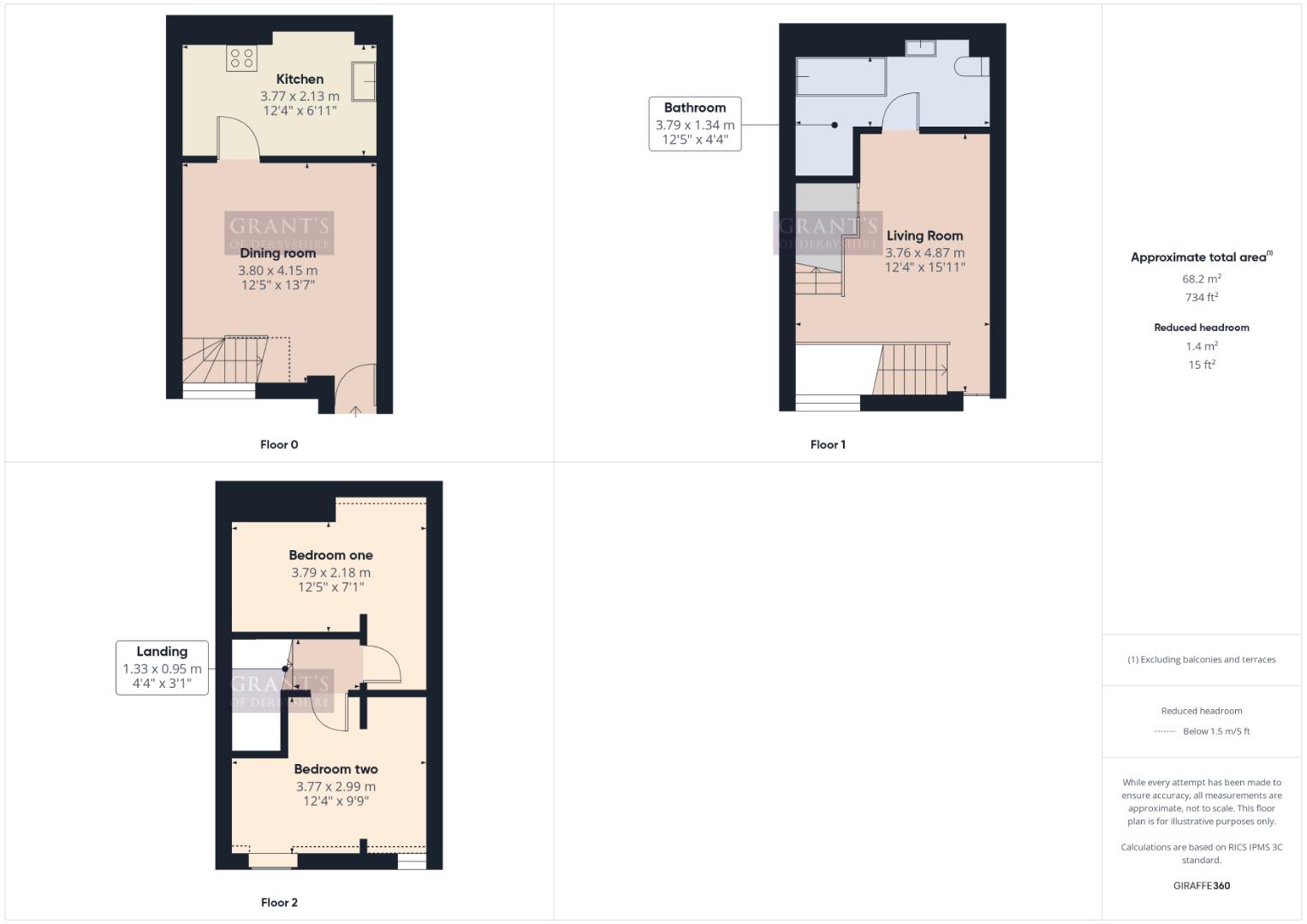- Two bedroom property
- Character features
- Historic building
- Off-street parking
- Video tour available
- EPC rating D
2 Bedroom Maisonette for sale in Nottingham
Grants of Derbyshire are pleased to offer For Sale this two bedroom property, located in the historic Butterley Lodge. It was built by the Butterley Company as a model village to house its iron workers, primarily between 1834 and 1860. This characterful property is close to Derbyshire's countryside, and is set over three storeys. The property briefly comprises: kitchen, dining room, living room, bathroom, a double bedroom, a second bedroom and a bathroom. Externally to the front is gravelled off street parking. This property is an ideal investment or First time buy! Viewing highly recommended. Video tour available!
Ground Floor -
Dining Room - 3.80 x 4.15 (12'5" x 13'7") - As you enter the property, you are welcomed by a bright and spacious dining room. Large windows let in plenty of natural light, creating a warm and inviting atmosphere. There is ample space for a large dining table and chairs.
Kitchen - 3.77 x 2.13 (12'4" x 6'11") - This stylish kitchen features a range of modern base and drawer units, providing ample storage space for all your essentials. With wooden worktop over and stainless steel sink with mixer tap, and space for a washing machine and dishwasher.
First Floor - Stairs from the dining room lead up to the first floor.
Living Room - 3.76 x 4.87 (12'4" x 15'11") - On the first floor, you'll find a cosy living room with a warm and inviting feel. Exposed wooden beams add character, giving the space a charming, rustic touch. There is plenty of natural light from the large window seat above the stairs. There is a useful under-stairs storage and and a doorway leading to the
Bathroom - 3.79 x 1.34 (12'5" x 4'4") - This bathroom is fitted with a three piece suite consisting of panelled bath with shower over, pedestal wash hand basin and dual flush WC.
Second Floor - From the living room are stairs leading up to the second floor.
Bedroom One - 3.79 x 2.18 (12'5" x 7'1") - This charming double bedroom has a warm and inviting feel. The exposed wooden beams add character, giving the space a cosy and rustic touch.
Bedroom Two - 3.77 x 2.99 (12'4" x 9'9") - This room also has character with two front aspect windows and exposed wooden beams. This would make a lovely second bedroom or even home office.
Outside/Parking - To the front of the property is private allocated parking.
Service Charges And Ground Rent - The ground rent is �50 per annum and the service charge is �570 per annum, paid in two instalments in Jun & Dec and includes buildings insurance.
Council Tax Information - We are informed by Amber Valley Borough Council that this home falls within Council Tax Band A which is currently �1532 per annum.
Property Ref: 26215_33850305
Similar Properties
2 Bedroom Semi-Detached House | £110,000
Grant's of Derbyshire are delighted to offer this two bedroom, semi detached house which is located just a short distanc...
Commercial Property | Offers in region of £65,000
Located just off the centre of the vibrant market town of Wirksworth, this first floor, self contained commercial unit i...
2 Bedroom Flat | Shared Ownership £47,500
Grant's of Derbyshire are pleased to offer For Sale this first floor, two bedroom, purpose-built apartment just a short...
2 Bedroom End of Terrace House | Guide Price £125,000
For sale in our National Property Auction on Thursday 28th August 2025. The National Property Auction will be conducted...
Jubilee Court, Wirksworth, Matlock
2 Bedroom Terraced House | Offers in region of £150,000
This spacious two-bedroom terraced property presents an excellent opportunity for those seeking a renovation project. Th...
1 Sunningdale, Chesterfield Road, Two Dales, Matlock
2 Bedroom End of Terrace House | Offers in region of £159,000
We are pleased to offer For Sale, this end terraced stone built cottage which is located right in the heart of Two Dales...

Grants of Derbyshire (Wirksworth)
6 Market Place, Wirksworth, Derbyshire, DE4 4ET
How much is your home worth?
Use our short form to request a valuation of your property.
Request a Valuation
