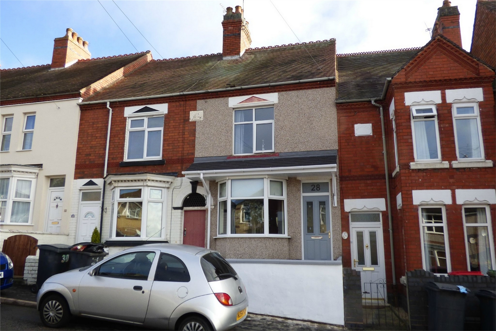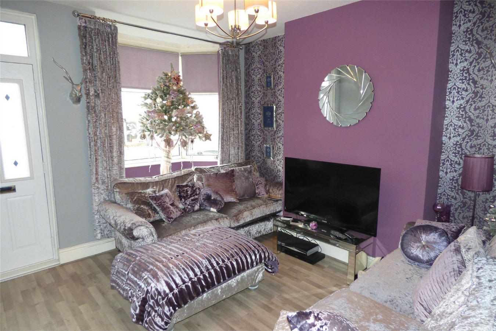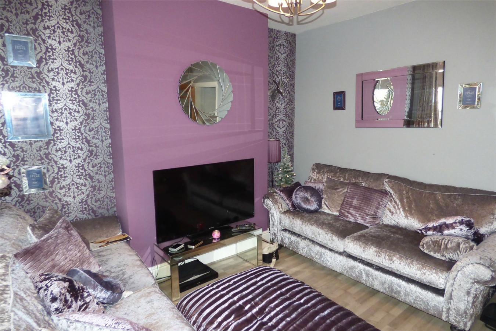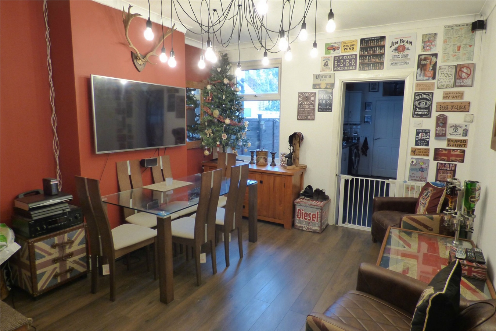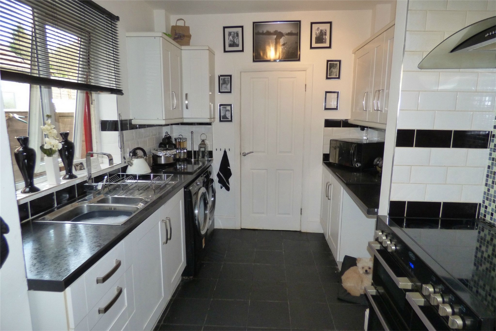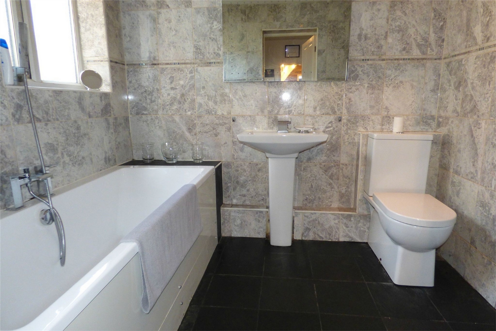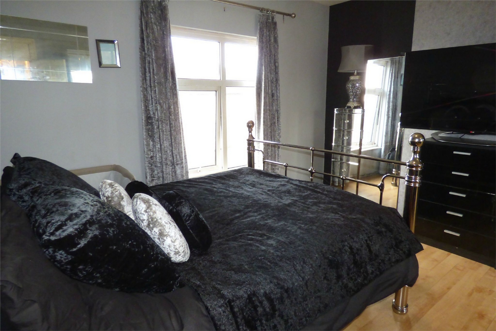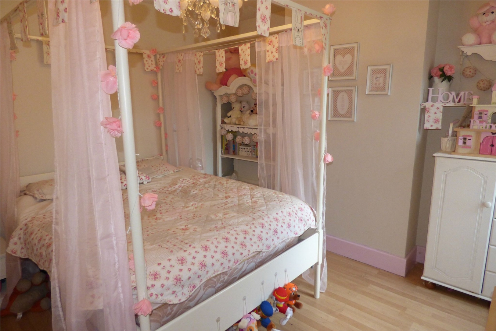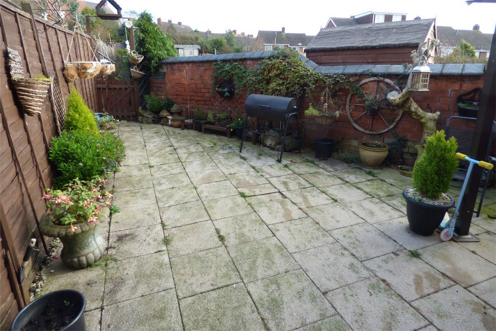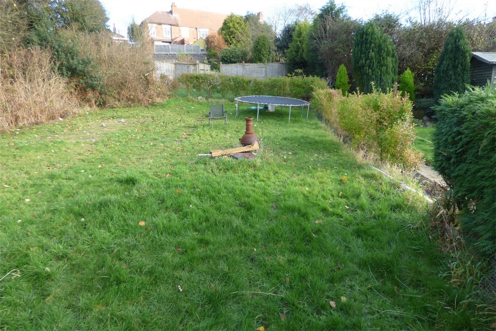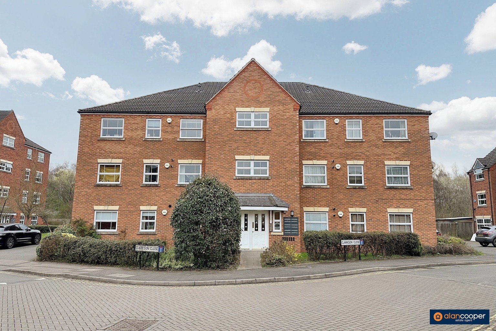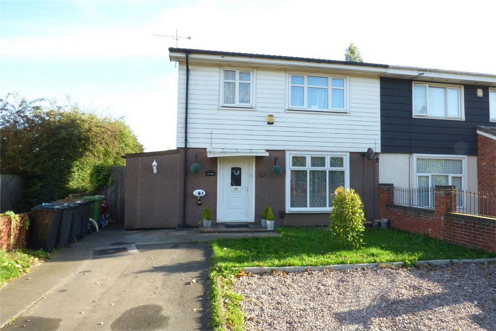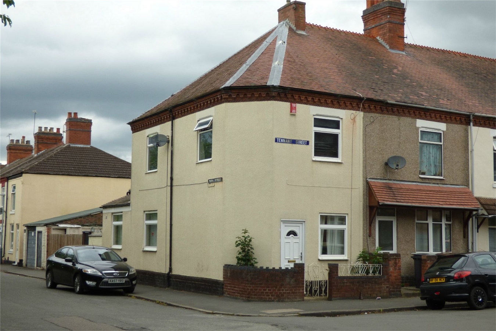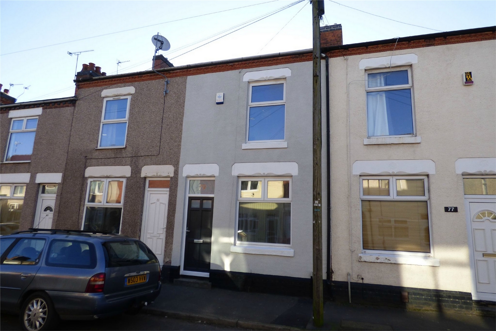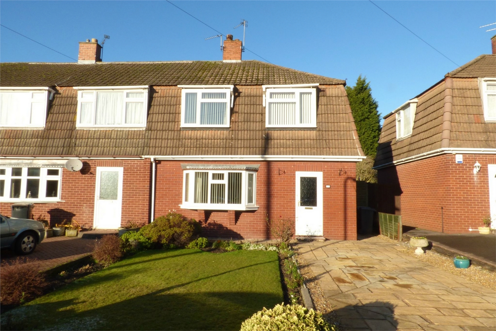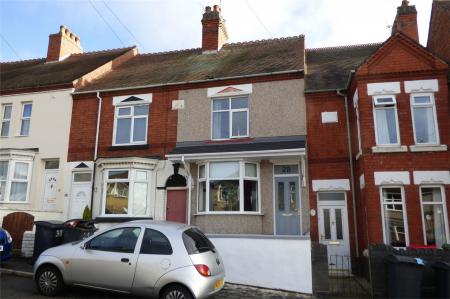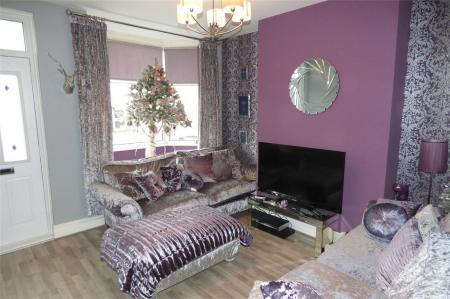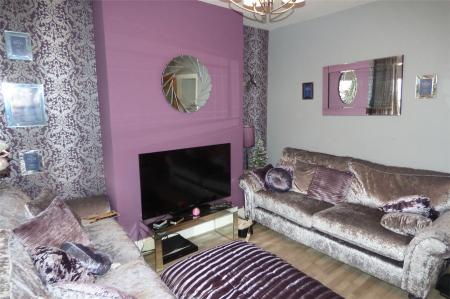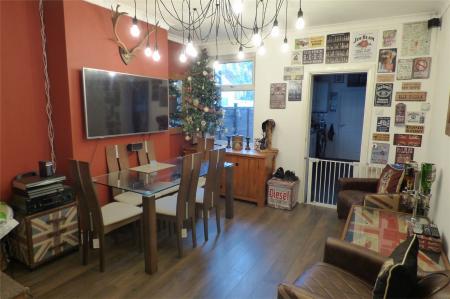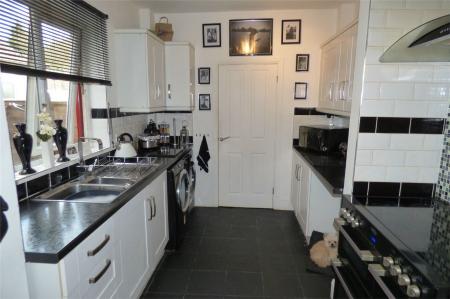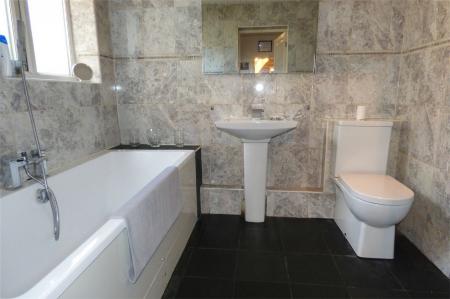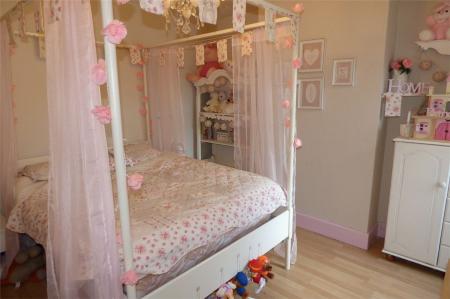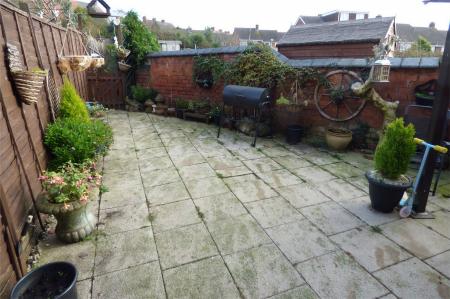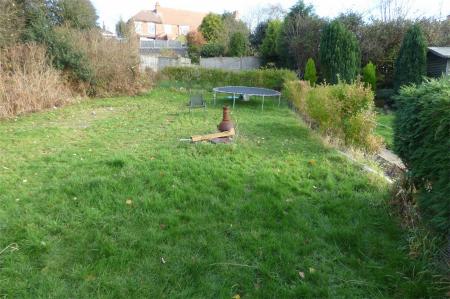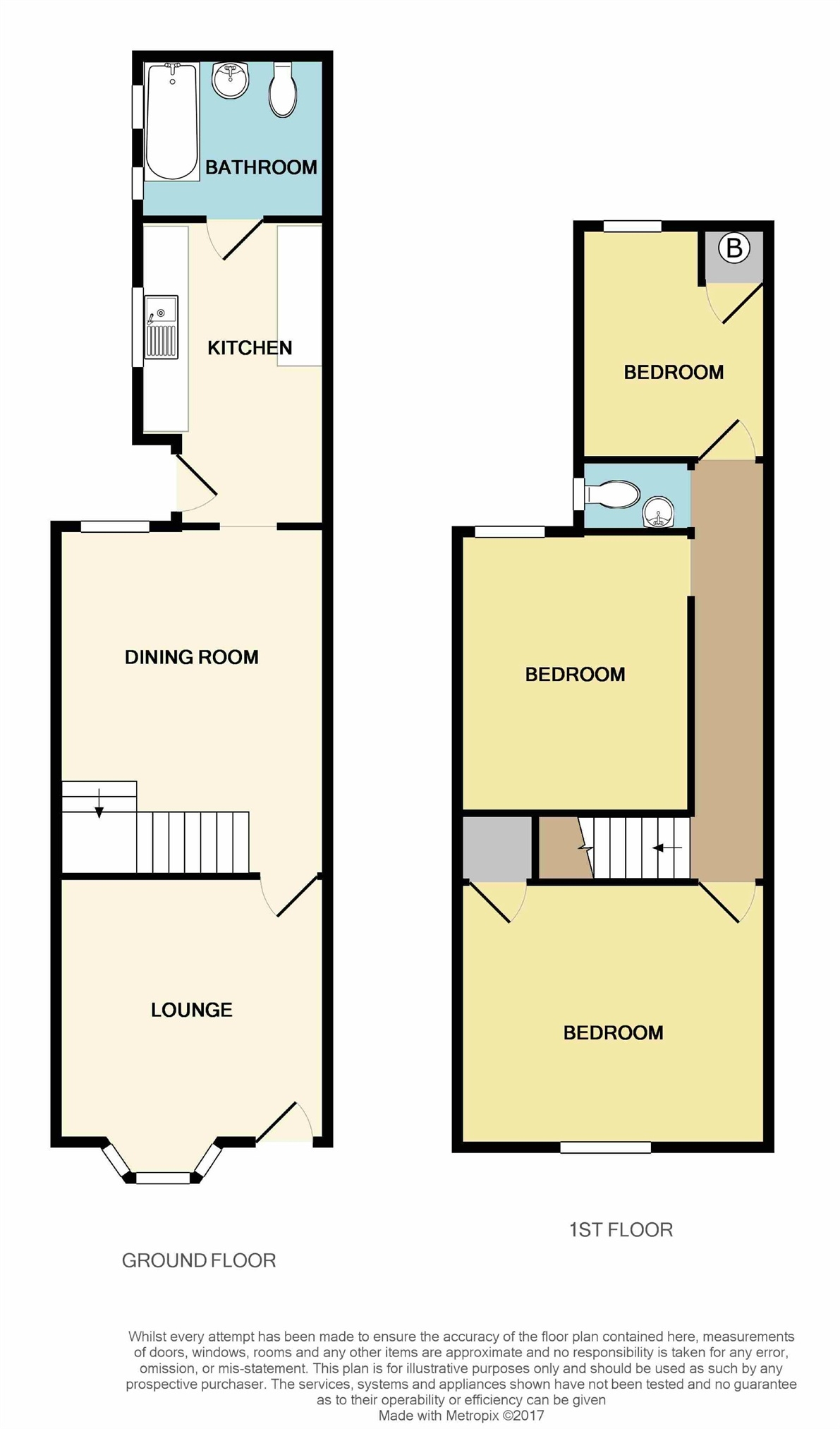- Tenure: freehold
3 Bedroom Terraced House for sale in Nuneaton
Here is a traditional style centre terrace residence offering much improved and deceptively spacious family accommodation.
The property is situated in a popular and established location, which is convenient for easy daily access to Nuneaton's town centre, local shops and all amenities.
The accommodation has gas fired central heating, upvc sealed unit double glazing and briefly comprises: Front lounge, separate dining room, kitchen and ground floor bathroom. Landing, three bedrooms and cloakroom. Forecourt and rear garden. EPC rating pending.
Front Lounge
11' 10" x 11' 8" plus bay (3.61m x 3.56m)
Having a half glazed front entrance door, double central heating radiator, laminate wooden flooring and upvc sealed unit double glazed bay window.
Dining Room
11' 10" x 15' 4" (3.61m x 4.67m)
Having a double central heating radiator, laminate wooden flooring, staircase leading off to the first floor with recess below and upvc sealed unit double glazed window.
Kitchen
8' 4" x 13' 5" (2.54m x 4.09m)
Having a one and a half bowl single drainer sink with mixer tap, fitted base unit, additional base cupboards with work surfaces over and fitted wall cupboards. Plumbing for an automatic washing machine, upvc sealed unit double glazed window and side entrance door.
Bathroom
7' 8" x 7' 2" (2.34m x 2.18m)
Being fully tiled to the walls and having a white suite comprising a panelled bath pedestal wash hand basin and low level WC. Heated towel rail, inset ceiling spot lights and two upvc sealed unit double glazed windows.
Landing
With loft access.
Bedroom 1
13' 8" x 11' 9" (4.17m x 3.58m)
Having a built-in cupboard, double central heating radiator and upvc sealed unit double glazed window.
Bedroom 2
10' 7" x 12' 3" (3.23m x 3.73m)
Having a double central heating radiator and upvc sealed unit double glazed window.
Bedroom 3
8' 5" x 10' 1" (2.57m x 3.07m)
Having a built-in cupboard housing the gas fired boiler, central heating radiator and upvc sealed unit double glazed window.
Cloakroom
5' 6" x 3' 1" (1.68m x 0.94m)
Having a white suite comprising a wash hand basin and low level WC. Upvc sealed unit double glazed window.
Gardens
Paved forecourt and shared tunnel access leading to the rear garden, which has a paved area and shared footpath leading to a lawned area. Outbuilding.
Important Information
- This is a Freehold property.
Property Ref: 55675_4544212
Similar Properties
Clarkson Close, Nuneaton, Warwickshire, CV11 4BA
2 Bedroom Apartment | £120,000
A modern Second (top) Floor Apartment forming part of a purpose built complex close to the town centre and offering easi...
Ivanhoe Avenue, Attleborough, Nuneaton, Warwickshire
3 Bedroom End of Terrace House | £120,000
NOTICE OF OFFER. 71 Ivanhoe Avenue, Attleborough, Nuneaton CV11 4RL. We advise that an offer has been made for the abo...
Greenmoor Road, Stockingford, Nuneaton, Warwickshire
3 Bedroom Semi-Detached House | £118,000
Here is a Semi Detached House situated within a popular and established location, which is convenient for easy daily acc...
Tennant Street, Attleborough, Nuneaton, Warwickshire
2 Bedroom End of Terrace House | £125,000
Here is a larger style end of terrace house occupying a corner plot within this highly favoured residential area, which...
Gadsby Street, Attleborough, Nuneaton, Warwickshire
2 Bedroom Terraced House | £125,000
Here is a superb traditional style centre terrace residence offering excellent accommodation, which has undergone refurb...
Cornish Crescent, Chilvers Coton, Nuneaton, Warwickshire
3 Bedroom End of Terrace House | £127,000
Here is an end of terrace residence pleasantly situated in a popular and established location overlooking a grassed cres...

Alan Cooper Estates (Nuneaton)
22 Newdegate Street, Nuneaton, Warwickshire, CV11 4EU
How much is your home worth?
Use our short form to request a valuation of your property.
Request a Valuation
