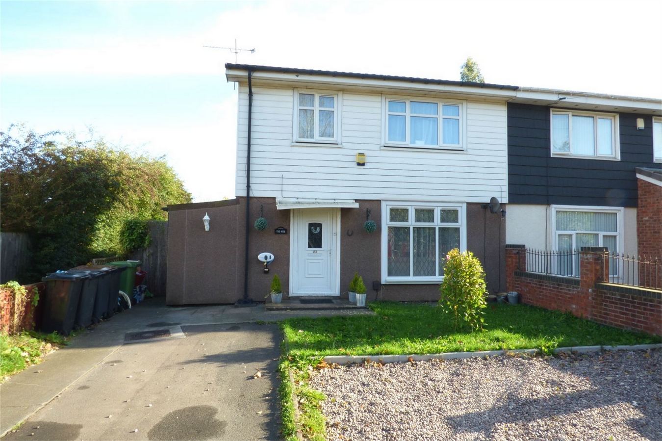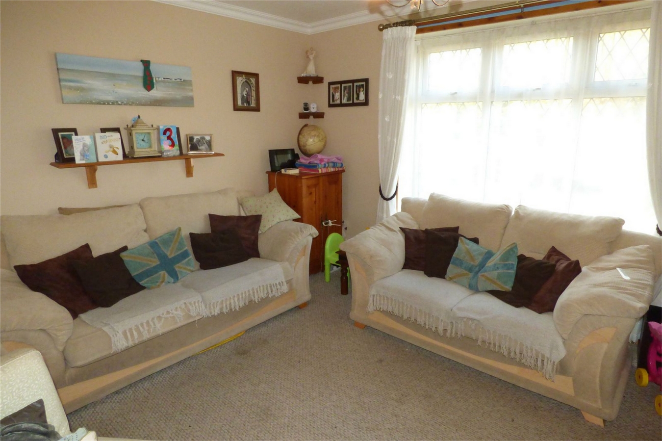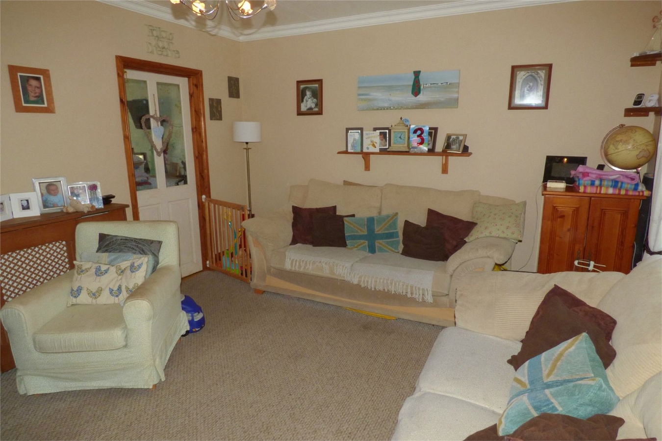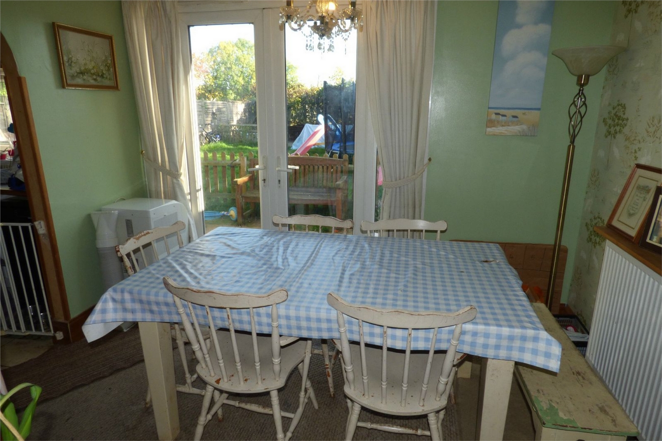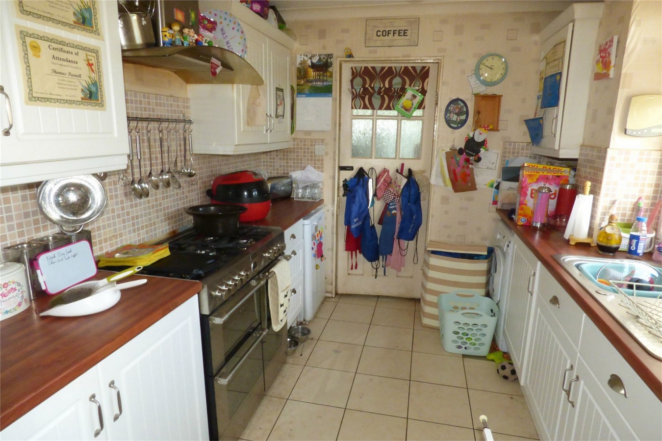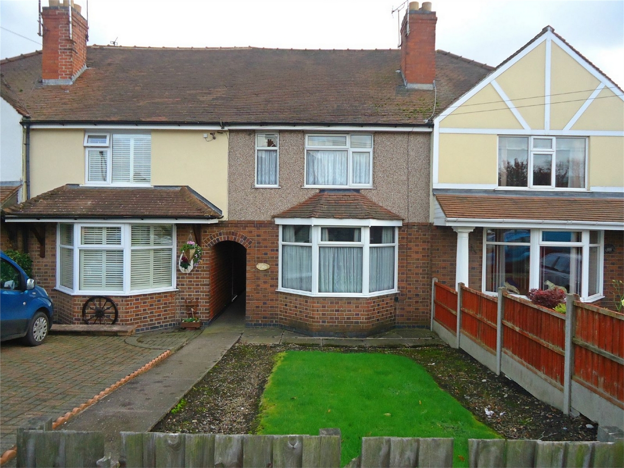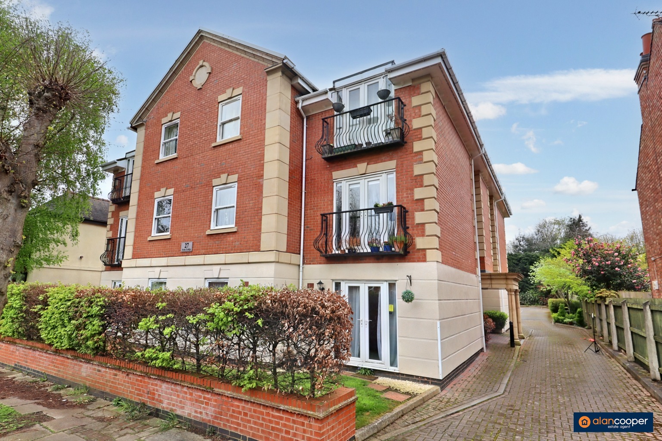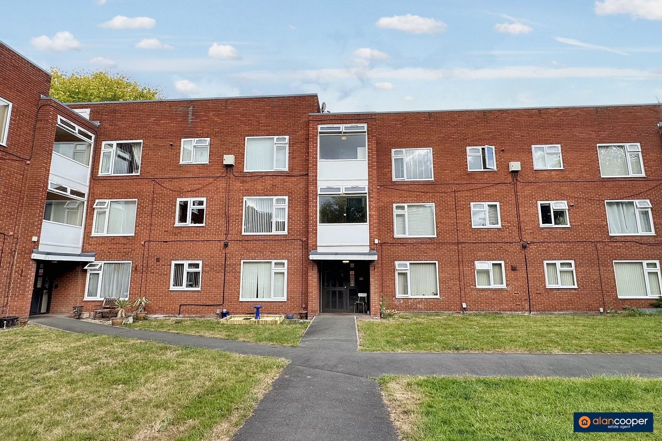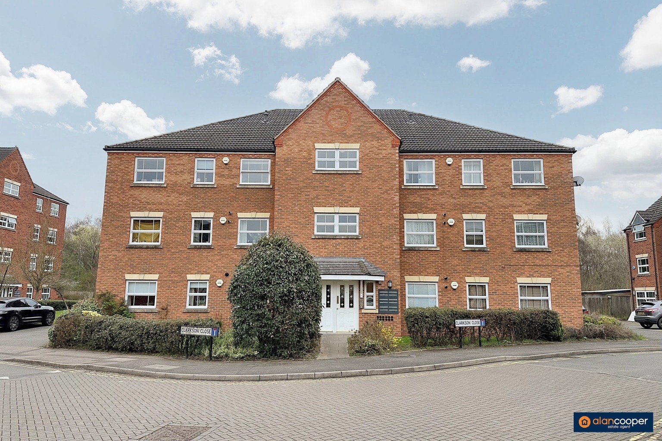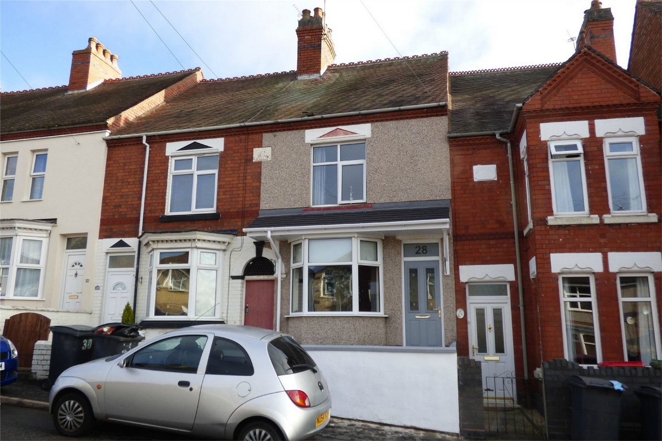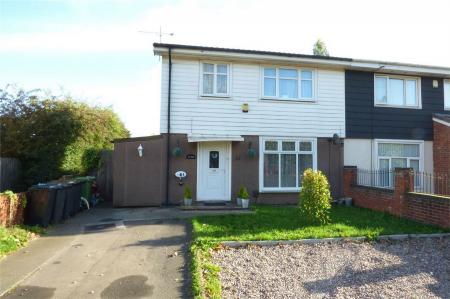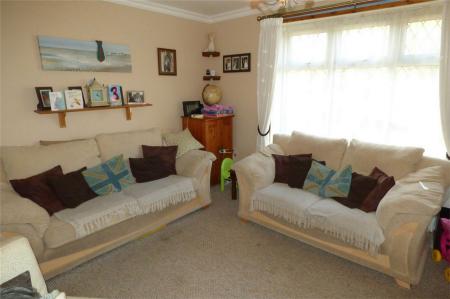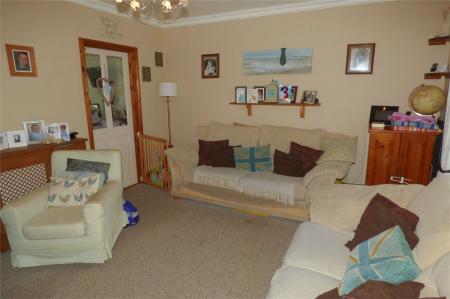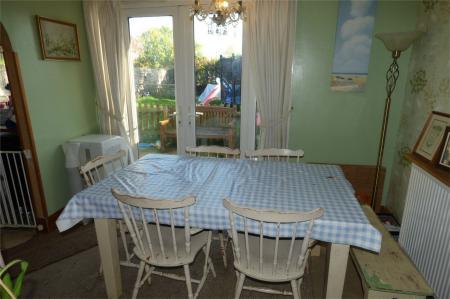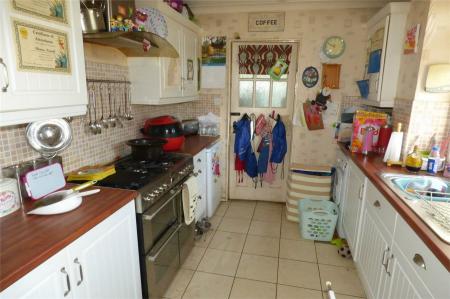- Tenure: freehold
3 Bedroom Semi-Detached House for sale in Nuneaton
Here is a Semi Detached House situated within a popular and established location, which is convenient for easy daily access to the town centre and all local amenities.
The property offers well planned family accommodation with gas fired central heating and upvc sealed unit double glazing.
The accommodation briefly comprises: Hall, lounge, dining room, kitchen, lobby and cloaks. Landing, three bedrooms and bathroom. Driveway and gardens. EPC rating D.
Hall
Having a upvc sealed unit double glazed front entrance door, central heating radiator, built-in cupboard and staircase leading off to the first floor.
Study
4' 2" x 9' (1.27m x 2.74m)
With upvc sealed unit double glazed window to the side elevation.
Lounge
13' 9" x 12' 1" (4.19m x 3.68m)
Having a central heating radiator and upvc sealed unit double glazed window.
Dining Room
10' 5" x 8' 6" (3.18m x 2.59m)
Having a central heating radiator and upvc sealed unit double glazed doors leading to the rear garden.
Kitchen
10' 3" x 8' 6" (3.12m x 2.59m)
Having a single drainer sink with mixer tap, fitted base unit, additional base cupboards with work surfaces over and fitted wall cupboards. Gas cooker point plumbing for an automatic washing machine and upvc sealed unit double glazed window. Door leading to the:
Side Lobby
Having a upvc sealed unit double glazed side entrance door.
Cloakroom
With wash hand basin and WC.
Landing
With loft access and built-in cupboard.
Bedroom 1
12' 2" x 12' 2" maximum (3.71m x 3.71m)
Having two built-in cupboards, central heating radiator and upvc sealed unit double glazed window.
Bedroom 2
13' 6" x 8' 8" (4.11m x 2.64m)
Having a central heating radiator and upvc sealed unit double glazed window.
Bedroom 3
8' 6" x 9' 2" (2.59m x 2.79m)
Having a central heating radiator and upvc sealed unit double glazed window.
Bathroom
Being fully tiled to the walls and having a white suite comprising a panelled bath with Triton shower over, pedestal wash hand basin and low level WC. Heated towel rail and upvc sealed unit double glazed window.
Driveway
Motor car draw-on to the front of the property.
Gardens
Lawned foregarden and rear garden with patio area lawn.
Important Information
- This is a Freehold property.
Property Ref: 55675_4509720
Similar Properties
Croft Road, Nuneaton, Warwickshire
2 Bedroom Terraced House | £115,000
A traditional style centre terrace residence, pleasantly situated within a popular and established location, which is co...
Avon Lodge, Manor Park Road, Nuneaton, CV11 5HB
1 Bedroom Ground Floor Flat | Guide Price £115,000
Here is a lovely Ground Floor Apartment in a purpose built complex within a highly favoured location. Easily managed and...
Everard Court, Garrett Street, Attleborough, Nuneaton, CV11 4QD
2 Bedroom Flat | Guide Price £115,000
Here is a Second Floor Flat forming part of a purpose built complex within a favoured location close to Attleborough Gre...
Ivanhoe Avenue, Attleborough, Nuneaton, Warwickshire
3 Bedroom End of Terrace House | £120,000
NOTICE OF OFFER. 71 Ivanhoe Avenue, Attleborough, Nuneaton CV11 4RL. We advise that an offer has been made for the abo...
Clarkson Close, Nuneaton, Warwickshire, CV11 4BA
2 Bedroom Apartment | £120,000
A modern Second (top) Floor Apartment forming part of a purpose built complex close to the town centre and offering easi...
School Hill, Hartshill, Nuneaton, Warwickshire
3 Bedroom Terraced House | £122,500
Here is a traditional style centre terrace residence offering much improved and deceptively spacious family accommodatio...

Alan Cooper Estates (Nuneaton)
22 Newdegate Street, Nuneaton, Warwickshire, CV11 4EU
How much is your home worth?
Use our short form to request a valuation of your property.
Request a Valuation
