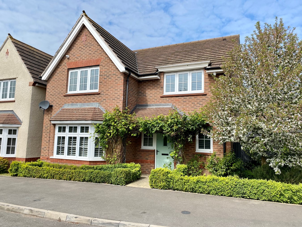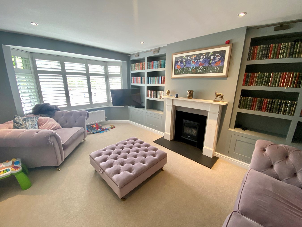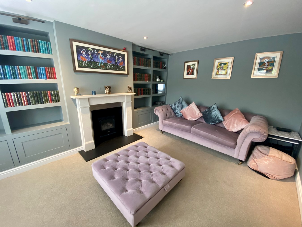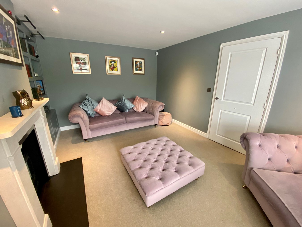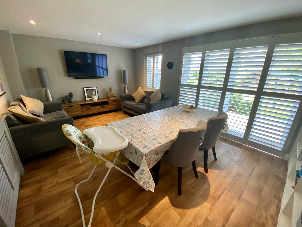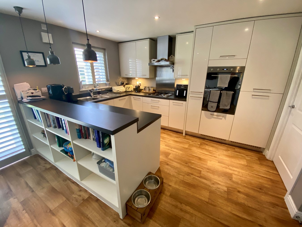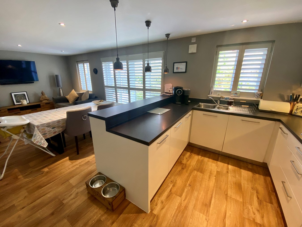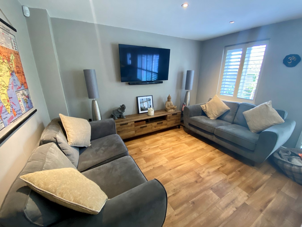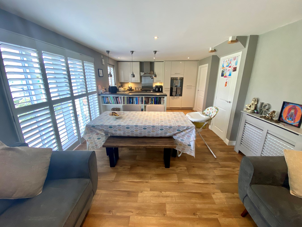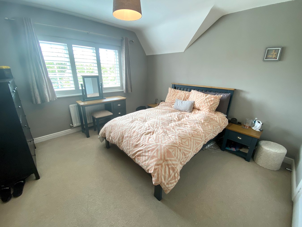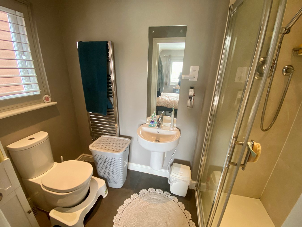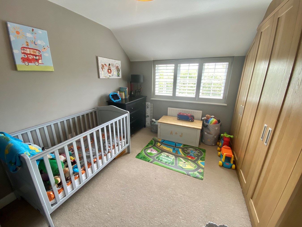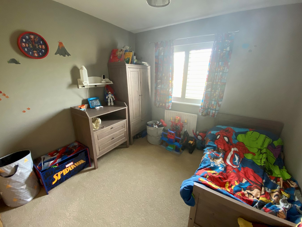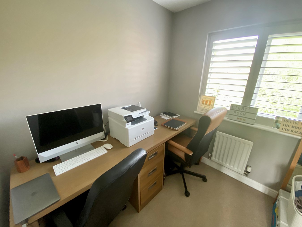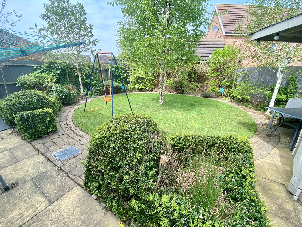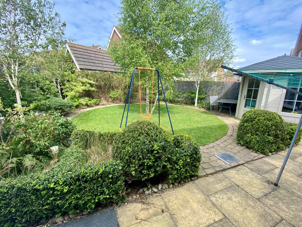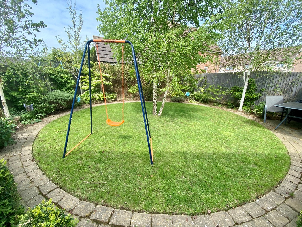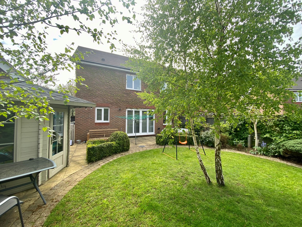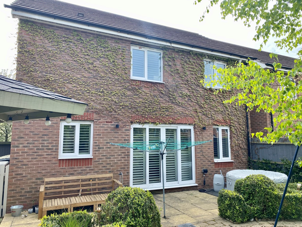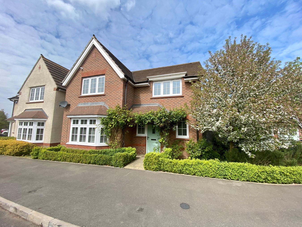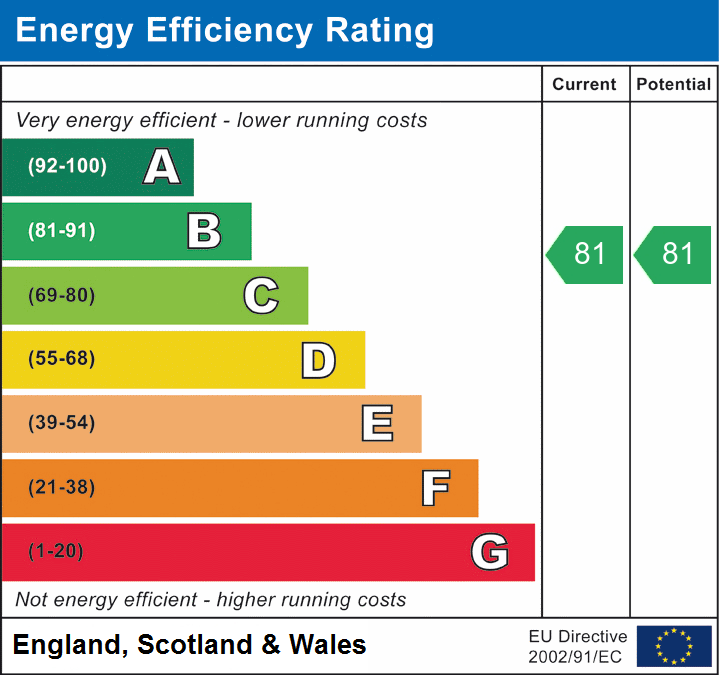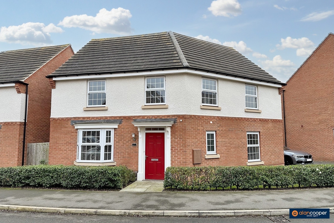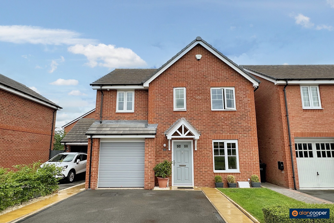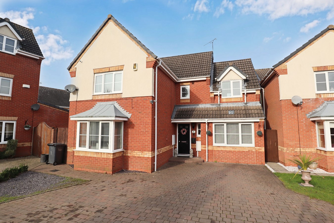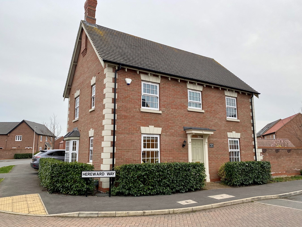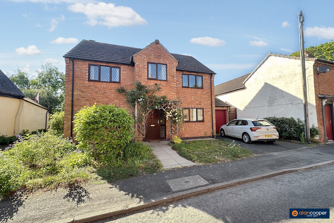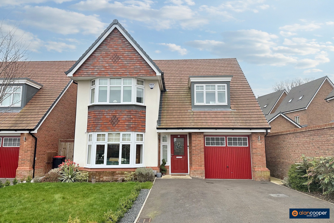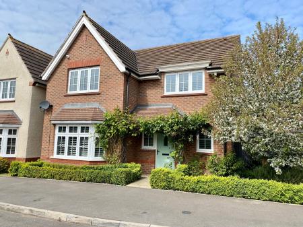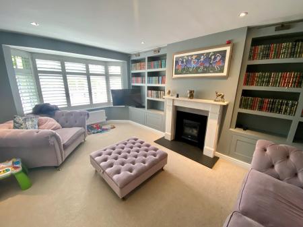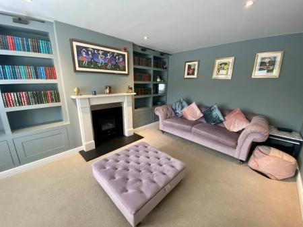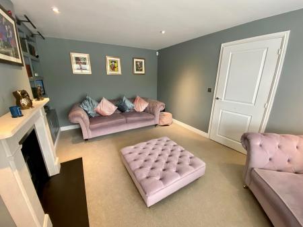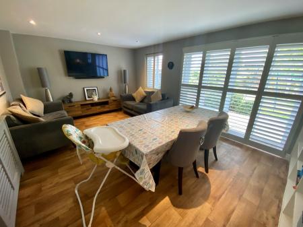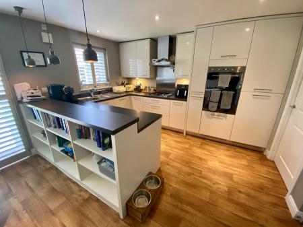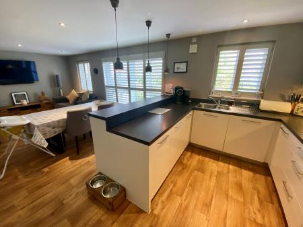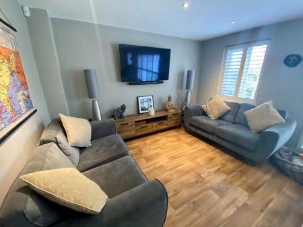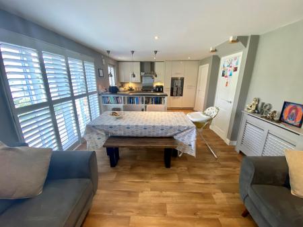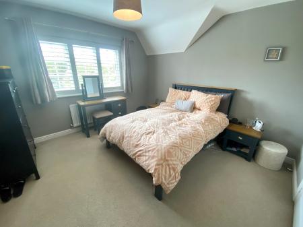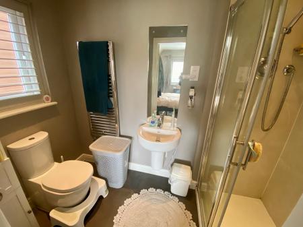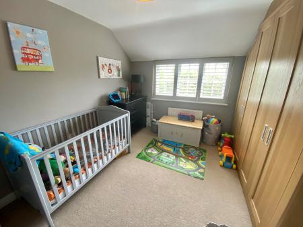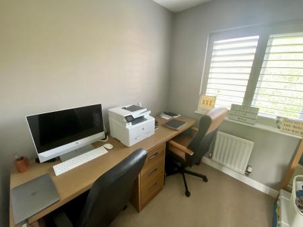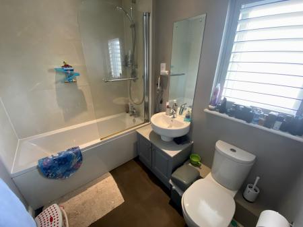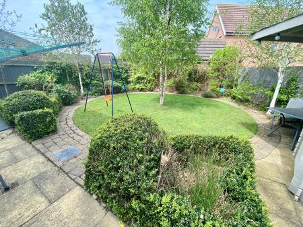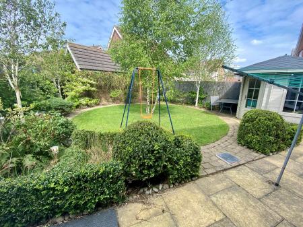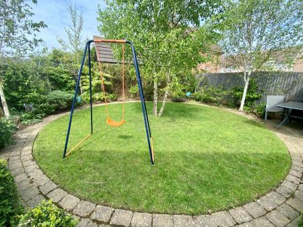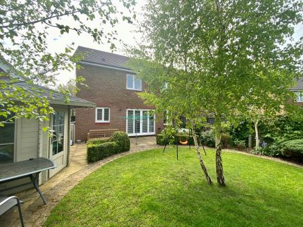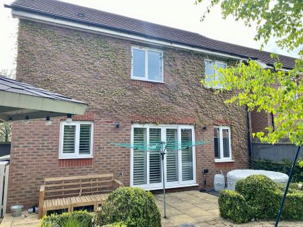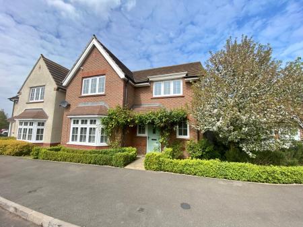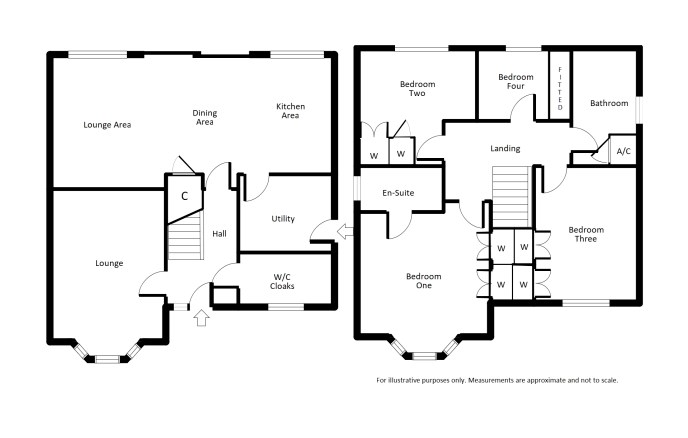- Superb Detached House
- Well Regarded Location
- Excellent Family Home
- Many Pleasing Features
- Open Plan Family Kitchen
- Four Bedrooms & En-Suite
4 Bedroom Detached House for sale in Nuneaton
Here is an opportunity to acquire a truly superb Detached Residence built by Redrow Homes to a high specification and designed to suit the needs of a modern family lifestyle.
The property offers much improved and particularly well maintained family accommodation with many pleasing features to include a full width open plan family dining kitchen and a landscaped rear garden.
The accommodation briefly comprises: Reception hall, guests cloakroom, delightful lounge, open plan family dining kitchen and utility room. Landing, four bedrooms, en-suite shower room and family bathroom. Garage, driveway and lovely gardens. EPC rating B.
Reception Hall
Having a front entrance door, central heating radiator and staircase leading off to the first floor.
Guests Cloakroom
Having a modern white suite comprising a wash hand basin and low level WC. Central heating radiator and upvc sealed unit double glazed window.
Lounge
11' 9" x 16' 8" (3.58m x 5.08m)
Having an attractive feature fireplace, double central heating radiator, bespoke hand built fitted bookshelves, display shelving and storage units. Upvc sealed unit double glazed bay window.
Family Dining Kitchen
25' 1" x 12' 3" (7.65m x 3.73m)
The full width open plan family dining kitchen is a particularly attractive feature of the home and designed to suit the needs of a modern family lifestyle, having a stylish and comprehensive range of units comprising a one and a half bowl single drainer sink with mixer tap, fitted base unit, additional base cupboards and drawers with work surfaces over and fitted wall cupboards. Built-in oven, hob and extractor hood. Integrated dishwasher and fridge freezer. Two central heating radiators, built-in cupboard, two upvc sealed unit double glazed windows and double doors leading to the rear garden, making this a perfect space for entertaining at home.
Utility Room
5' 11" x 6' 5" (1.80m x 1.96m)
Having a single drainer stainless steel sink with mixer tap, fitted base unit and wall cupboard housing the gas fired boiler. Central heating radiator and half glazed side entrance door.
Landing
With loft access and central heating radiator.
Bedroom 1
11' 11" x 12' 1" (3.63m x 3.68m)
Having built-in wardrobes, central heating radiator and upvc sealed unit double glazed window.
En-Suite Shower Room
Having a modern white suite comprising a shower cubicle, wash hand basin and low level WC. Heated towel rail, inset ceiling spot lights and upvc sealed unit double glazed window.
Bedroom 2
9' 3" x 12' 7" (2.82m x 3.84m)
Having built-in wardrobes, central heating radiator and upvc sealed unit double glazed window.
Bedroom 3
9' 8" x 11' 3" (2.95m x 3.43m)
Having a central heating radiator and upvc sealed unit double glazed window.
Bedroom 4
9' 0" x 7' 5" (2.74m x 2.26m)
Having built-in bookshelves, central heating radiator and upvc sealed unit double glazed window.
Family Bathroom
Having a modern white suite comprising a panelled bath, wash hand basin and low level WC. Heated towel rail, built-in cupboard and upvc sealed unit double glazed window.
Single Garage
Having an up and over entrance door with direct access over a driveway that provides additional motor car hardstanding.
Gardens
The property enjoys a wide frontage to the road and is set behind a foregarden with shrubs and side pedestrian access leading to the fully enclosed and landscaped rear garden, which has a patio area, circular lawn with well stocked and established borders containing a variety of shrubs.
Important Information
- This is a Freehold property.
Property Ref: 5521204_23927890
Similar Properties
Merino Drive, The Long Shoot, Nuneaton, CV11 6BA
4 Bedroom Detached House | Guide Price £380,000
A superbly appointed modern Detached Residence built by David Wilson Homes to a high specification. Excellent family acc...
Shearing Crescent, Weddington, Nuneaton, CV10 0FF
4 Bedroom Detached House | Guide Price £380,000
A superbly appointed and extended Detached Residence offering excellent accommodation designed to suit the needs of a mo...
4 Bedroom Detached House | Offers Over £375,000
*OPEN HOUSE* SATURDAY 21st MAY 2022 - PLEASE CALL TO ARRANGE AN APPOINTMENT.Alternative bookings can be arranged.Here is...
Watitune Avenue, Weddington, Nuneaton, CV10
4 Bedroom Detached House | Guide Price £395,000
A fantastic nearly new home! Here is a most attractive double fronted Detached Residence built by Davidsons Homes to a s...
Church Street, Bulkington, CV12 9NL
4 Bedroom Detached House | Guide Price £395,000
Here is a modern double fronted Detached Residence occupying a most enviable location within the village centre of Bulki...
Ribbon Avenue, Eaton Fields, Ansley, Nuneaton, CV10 9TL
4 Bedroom Detached House | Guide Price £395,000
A superb modern Detached Residence occupying a most enviable location upon this highly favoured new housing estate on th...

Alan Cooper Estates (Nuneaton)
22 Newdegate Street, Nuneaton, Warwickshire, CV11 4EU
How much is your home worth?
Use our short form to request a valuation of your property.
Request a Valuation
