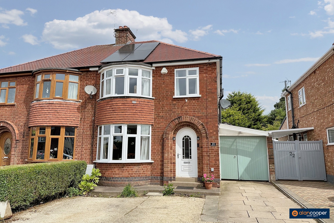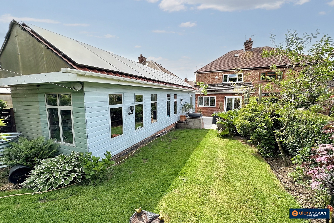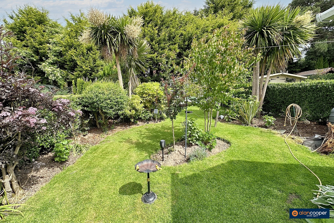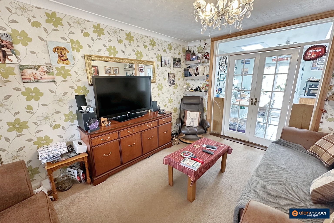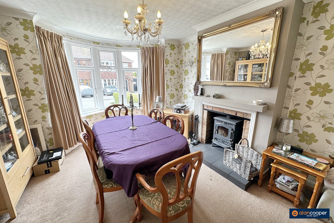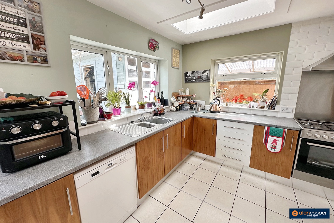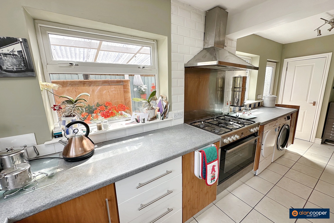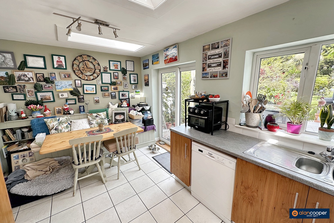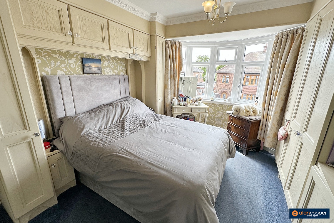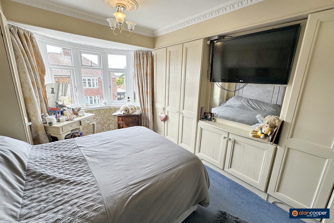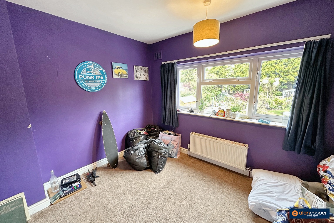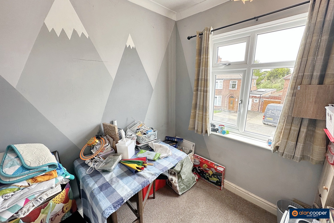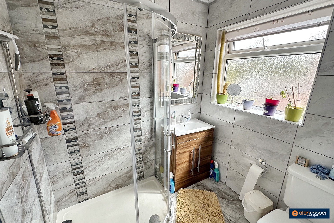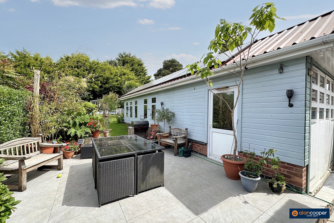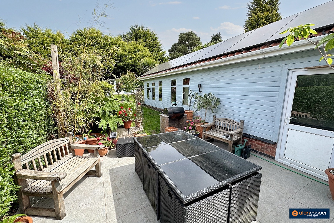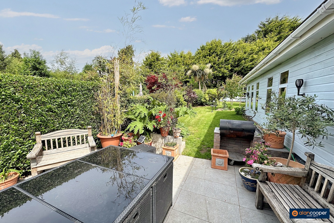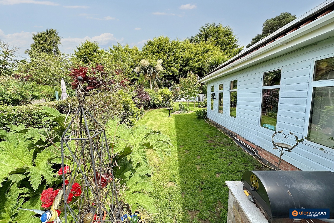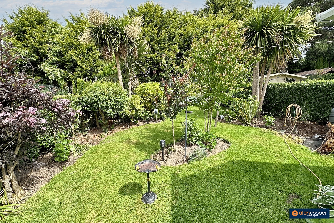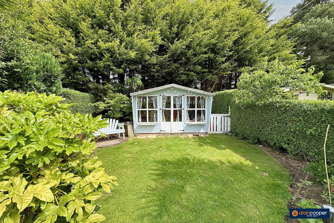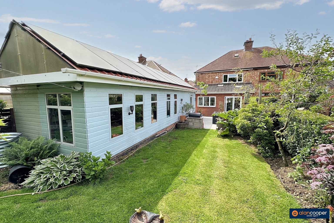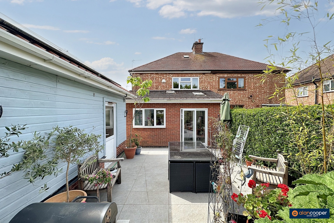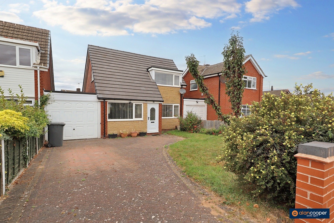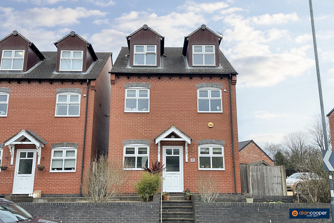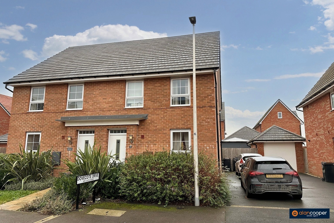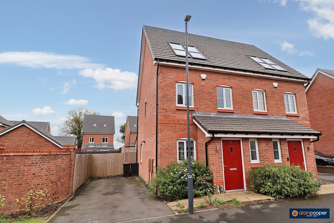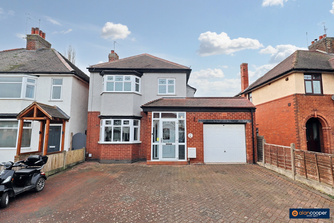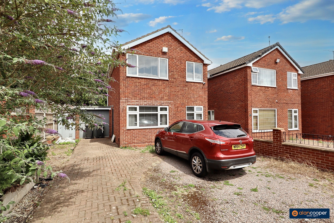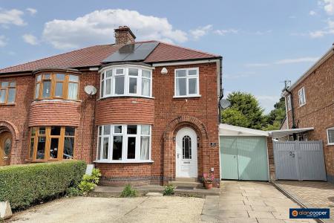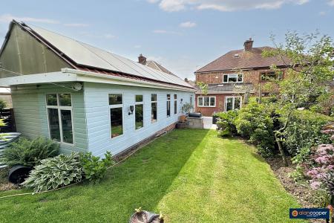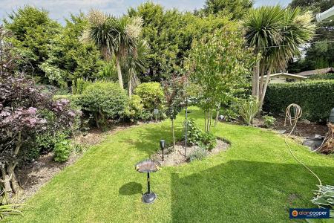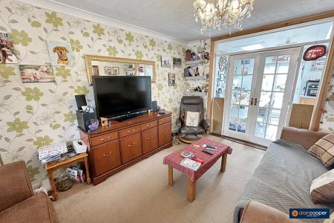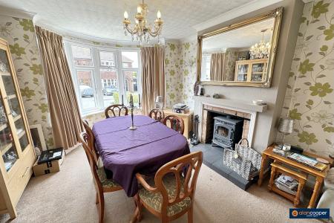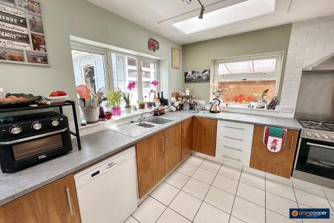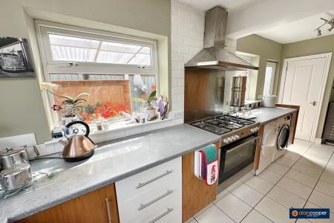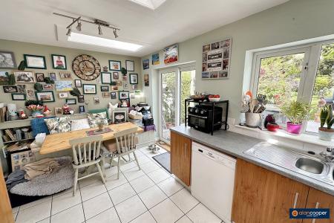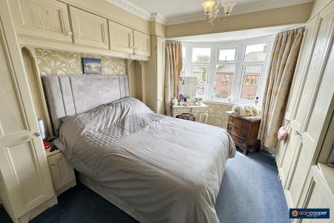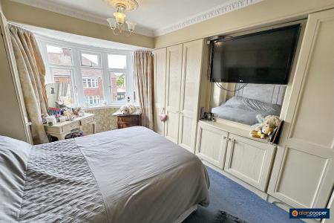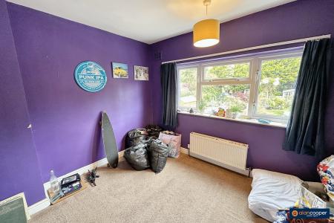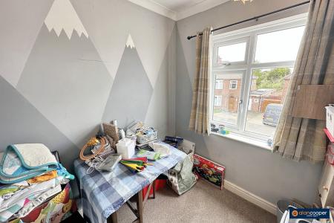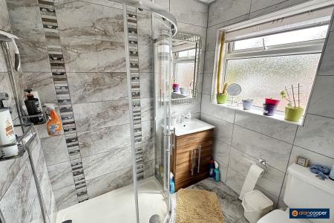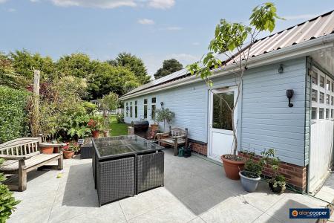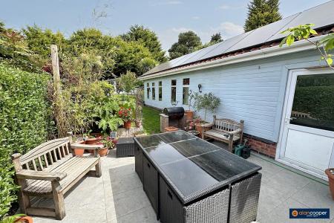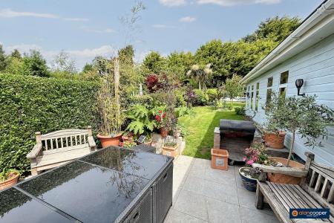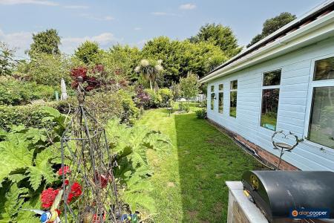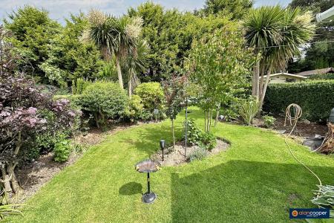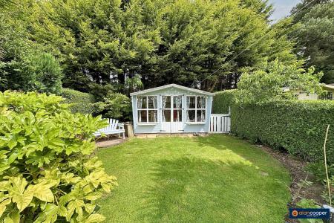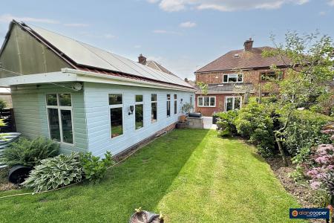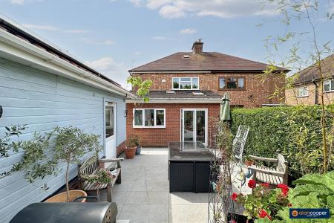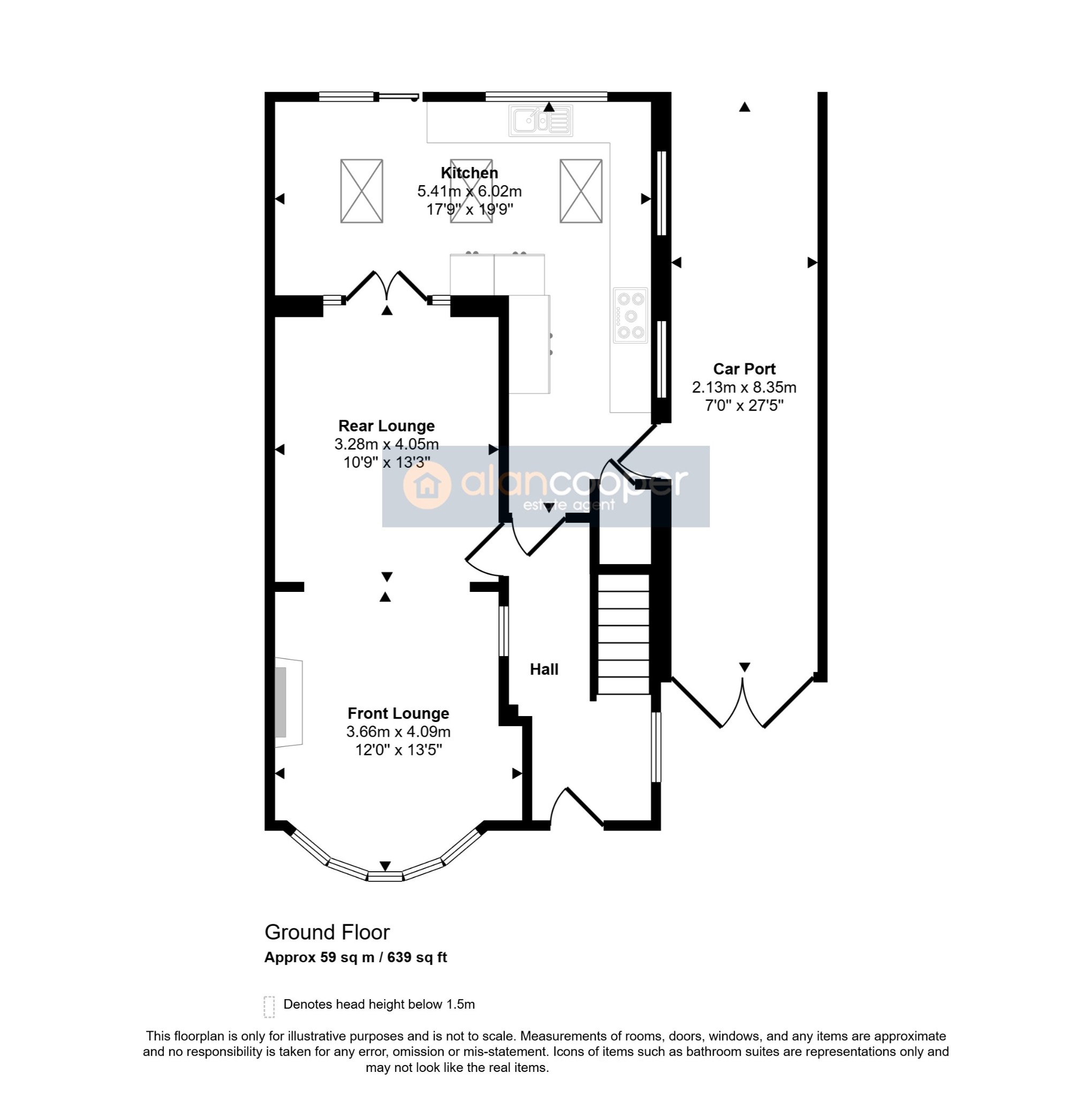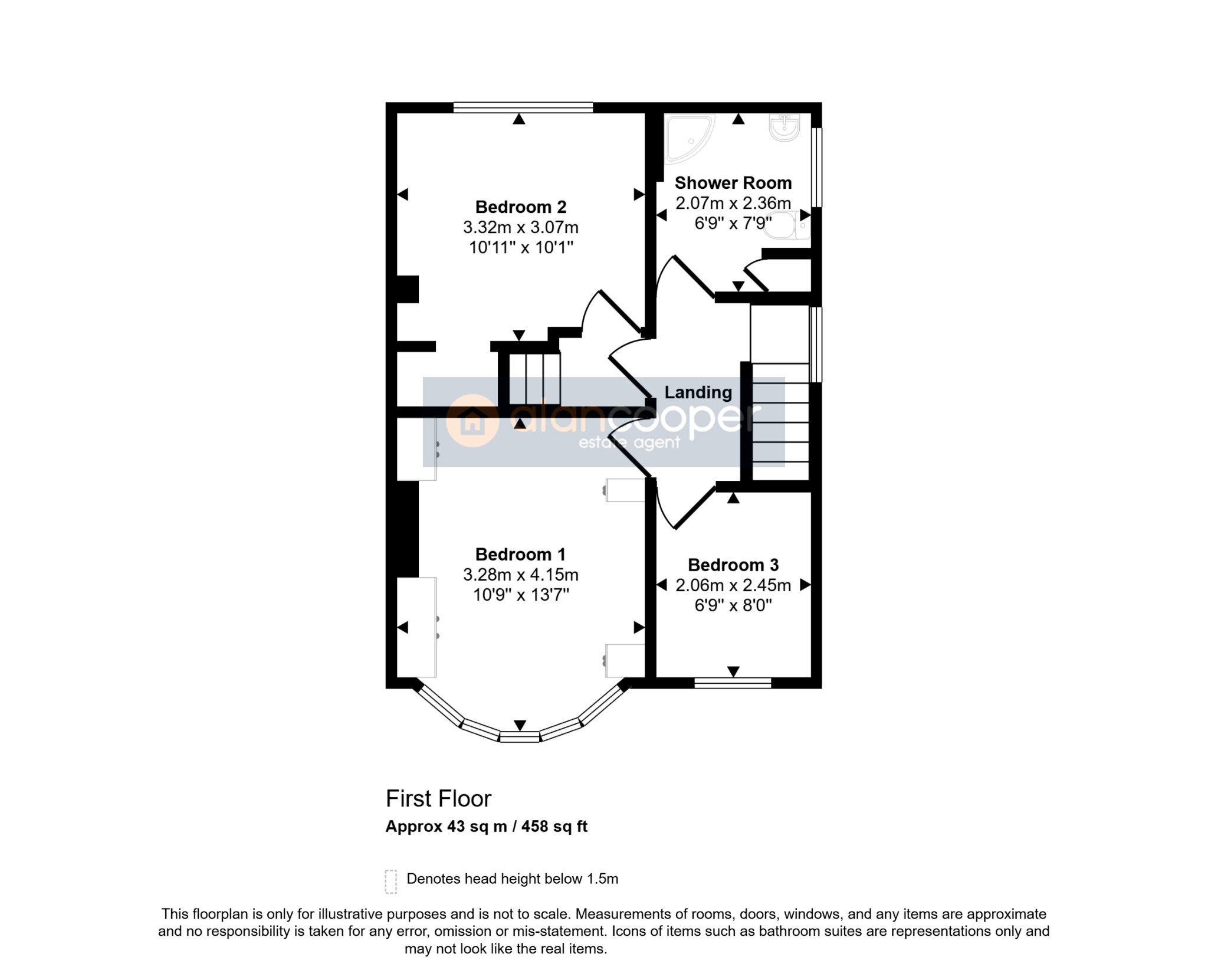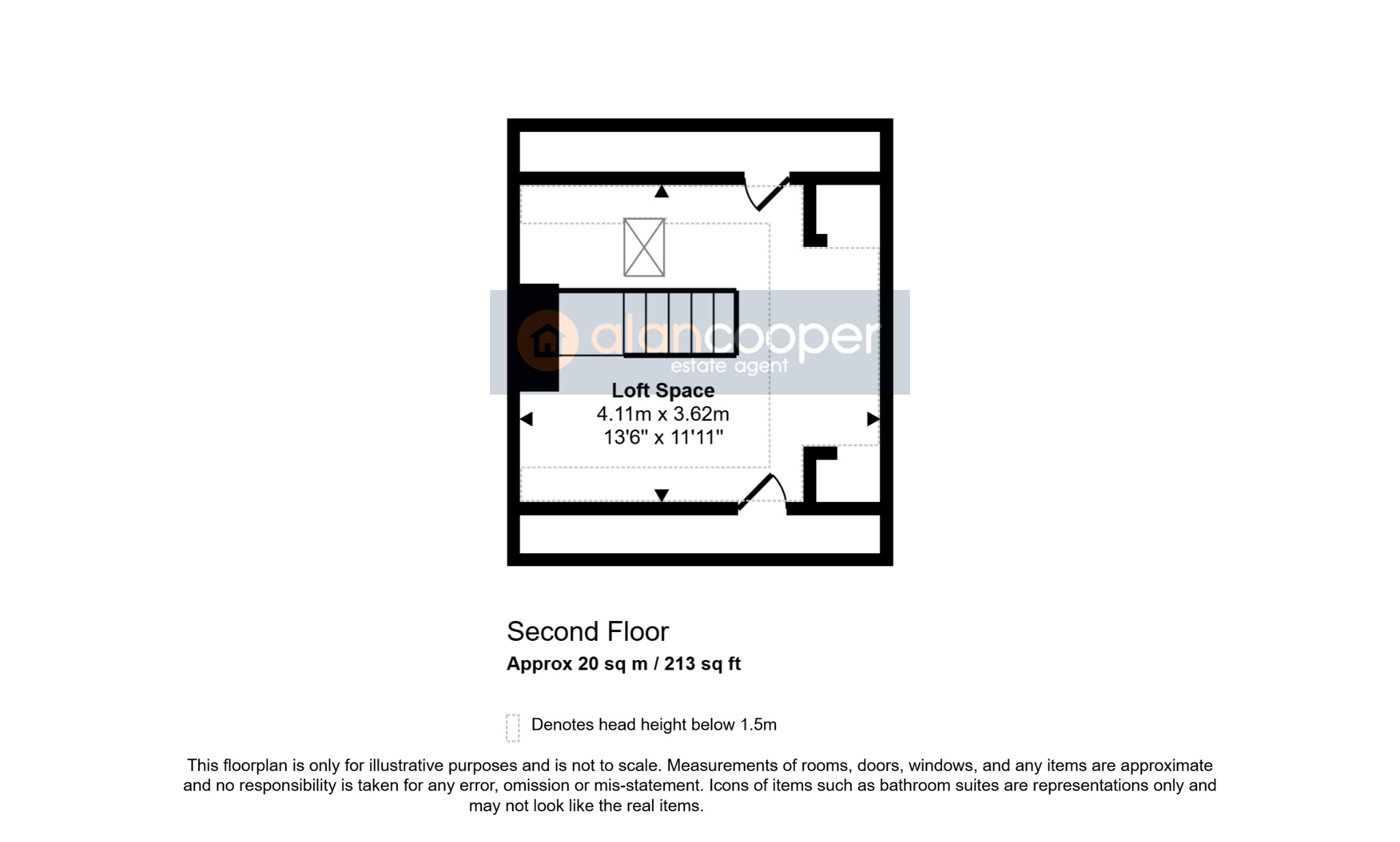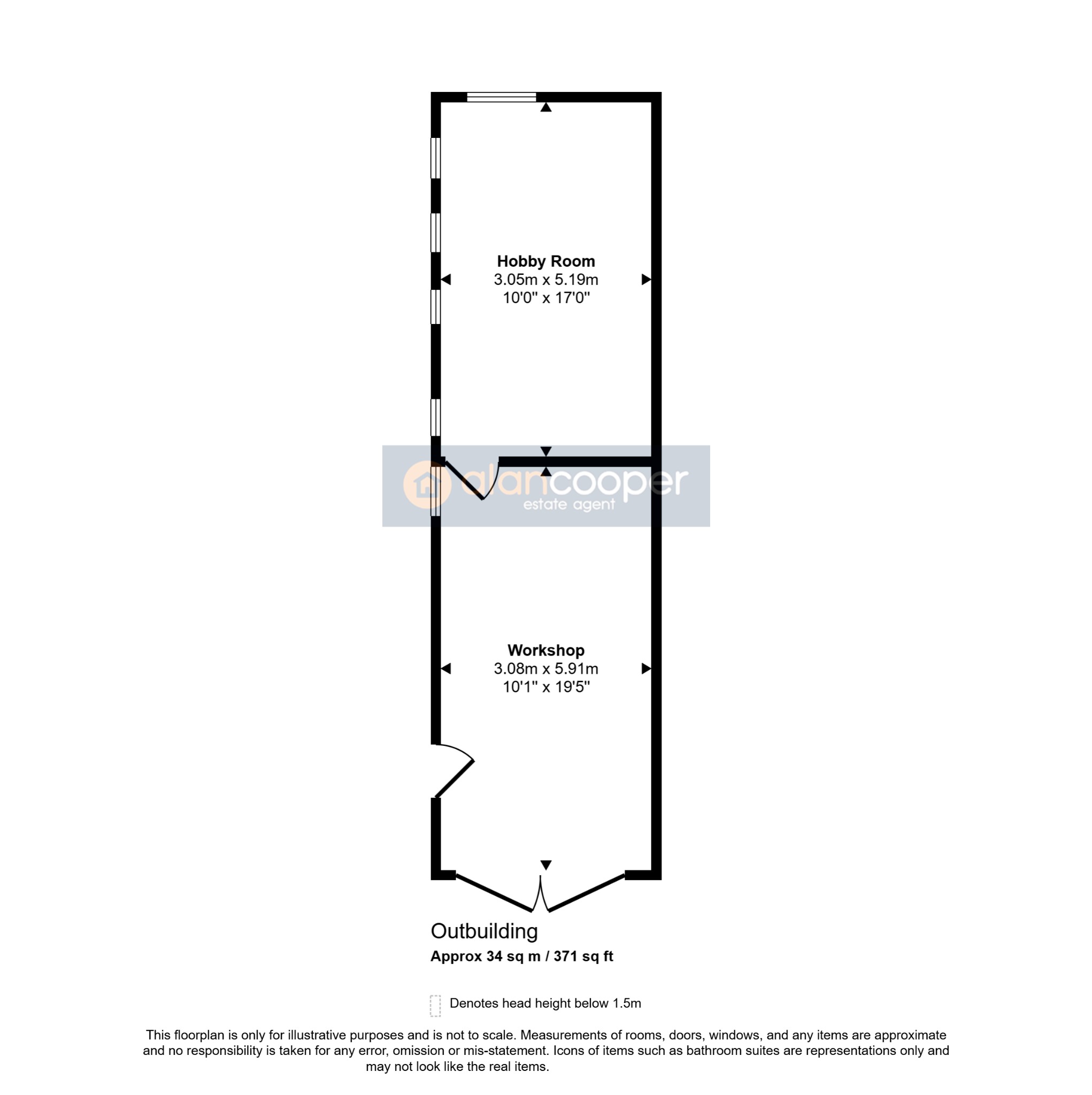- Extended Semi Detached House
- Favoured Location
- Superb Garden Room/Workshop
- Fitted Solar Panels
- Two Reception Rooms
- 'L" Shaped Dining Kitchen
- Three Bedrooms
- Viewing Recommended
- EPC Rating C
- Council Tax Band C
3 Bedroom Semi-Detached House for sale in Nuneaton
Located on Cleveley Drive, this extended and traditional style Semi Detached House is positioned within a sought-after residential area of Nuneaton. Offering improved and well maintained family accommodation, this property is a superb opportunity for buyers looking for a versatile and welcoming home.
Conveniently situated with easy daily access to Nuneaton's town centre and an array of local amenities, the house is well-suited to families and professionals alike.
The ground floor begins with a spacious reception hall, setting the tone for the light and airy interiors throughout. To the front of the property, the living room features a characterful log burner and a bay window that allows plenty of natural light to flood in, creating a cosy yet bright space.
To the rear, a second living room provides further versatility and opens to the heart of the home - a generously proportioned, 'L'-shaped dining kitchen. This impressive area is enhanced by Velux windows and glazed patio doors, which seamlessly connect the indoor space to the rear garden. The kitchen layout is ideal for both everyday family living and entertaining, with ample room for dining and socialising.
Upstairs, the first floor offers three well-sized bedrooms, each thoughtfully designed to maximise functionality and comfort. The family shower room is modern and practical, serving the household with efficiency. A stairway leads to a useful loft space, which provides excellent storage options or potential for further development, subject to planning permissions and regulations.
Externally, the property truly shines. To the front, a full-width car draw-on offers convenient off-street parking, together with an enclosed car port to the side. The rear garden is a standout feature, beautifully maintained with a patio area, well-manicured lawns, and established floral borders that add colour and charm throughout the seasons. Also within the garden, a substantial outbuilding presents a host of possibilities. Whether used as a workshop, hobby room, gym, or home office, this versatile space adds significant value to the property.
We are delighted to offer a Home360 virtual tour for this property, allowing you to explore its layout and features from the comfort of your own home. However, to truly appreciate all that this home has to offer, we highly recommend scheduling an in-person viewing.
Our experienced sales team are always on hand to answer any questions you may have and guide you through the buying process.
Reception HallHaving a UPVC sealed unit double glazed front entrance door, central heating radiator, UPVC sealed unit double glazed side window and staircase leading off to the first floor.
Front Lounge12' 2" x 12' 6" into the bay windowHaving a log burner, central heating radiator and UPVC sealed unit double glazed bay window.
Rear Lounge11' 0" x 13' 0"Having a central heating radiator and glazed double doors leading to the dining kitchen.
Dining Kitchen17' 4" reducing t0 7' 0" x 9' 8" extending to 18' 4"The 'L' shaped dining kitchen has a one and a half bowl single drainer stainless steel sink with mixer tap, fitted base unit, additional base cupboards and drawers with work surfaces over and fitted wall cupboards. Gas cooker point, tiled flooring, central heating radiator, built-in cupboard and built-in seating with storage below. Three sealed unit double glazed Velux windows, UPVC sealed unit double glazed side entrance door, three UPVC sealed unit double glazed windows and sliding patio doors leading to the rear garden.
LandingHaving a UPVC sealed unit double glazed side window and access to the loft space.
Bedroom 19' 2" x 14' 2" into the bay windowHaving fitted wardrobes and bridging cupboards, central heating radiator and UPVC sealed unit double glazed bay window.
Bedroom 211' 1" x 10' 3"Having a cupboard recess, central heating radiator and UPVC sealed unit double glazed window.
Bedroom 37' 0" x 8' 3"Having a central heating radiator and UPVC sealed unit double glazed window.
Shower RoomBeing fully tiled to the walls and having a white suite comprising a shower cubicle, wash hand basin with cupboard below and low level WC. Fitted cupboard housing the Baxi gas fired boiler, heated towel rail and UPVC sealed unit double glazed window.
Loft SpaceThe useful loft space has a central heating radiator and window.
Car PortThe carport to the side of the property has double doors and direct access over a full width driveway, which provides additional motorcar hardstanding.
GardenThe rear garden is a particularly attractive feature of the home, having a patio area good size manicured lawn with well stocked and established floral borders.
Garden Room/WorkshopThe large timber outbuilding offers excellent potential as a workshop, hobby space, gym or possibly a home office.
Local AuthorityNuneaton & Bedworth Borough Council.
Agents NoteWe have not tested any of the electrical, central heating or sanitary ware appliances. Purchasers should make their own investigations as to the workings of the relevant items. Floor plans are for identification purposes only and not to scale. All room measurements and mileages quoted in these sales details are approximate. Subjective comments in these details imply the opinion of the selling Agent at the time these details were prepared. Naturally, the opinions of purchasers may differ. These sales details are produced in good faith to offer a guide only and do not constitute any part of a contract or offer. We would advise that fixtures and fittings included within the sale are confirmed by the purchaser at the point of offer. Images used within these details are under copyright to Alan Cooper Estates and under no circumstances are to be reproduced by a third party without prior permission.
Important Information
- This is a Freehold property.
- This Council Tax band for this property is: C
Property Ref: 447_423419
Similar Properties
Golf Drive, Whitestone, Nuneaton, CV11 6LY
2 Bedroom Link Detached House | Guide Price £270,000
Here is a Link Detached House conveniently situated on Golf Drive, Whitestone, considered one of the most sought-after l...
Castle Road, Hartshill, Nuneaton, CV10 0SF
4 Bedroom Detached House | Guide Price £270,000
A modern double fronted three storey Detached House ideal for a young growing family featuring four bedrooms and an en-s...
Dovecote Drive, St James Gate, Weddington, Nuneaton, CV10 0FZ
3 Bedroom Semi-Detached House | Guide Price £270,000
A most attractive modern Semi Detached House within a favoured residential area. A great home for a young growing fmaily...
Miners Croft, Eaton Fields, Ansley, Nuneaton, CV10 9TN
3 Bedroom Semi-Detached House | Offers Over £272,500
A modern three storey Semi Detached Residence in a desirable residential area on the outskirts of Nuneaton. Open plan li...
Greenmoor Road, Nuneaton, CV10 7EP
3 Bedroom Detached House | Guide Price £274,000
A traditional style Detached House offering excellent potential to create a most desirable family home with three bedroo...
Radnor Drive, Nuneaton, Warwickshire, CV10 7NW
3 Bedroom Link Detached House | Offers Over £274,250
Here is a Link Detached House nestled within an established and highly desirable residential estate in Nuneaton and offe...

Alan Cooper Estates (Nuneaton)
22 Newdegate Street, Nuneaton, Warwickshire, CV11 4EU
How much is your home worth?
Use our short form to request a valuation of your property.
Request a Valuation
