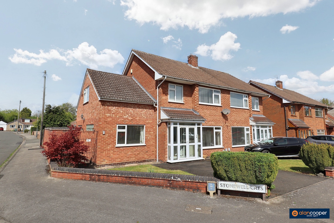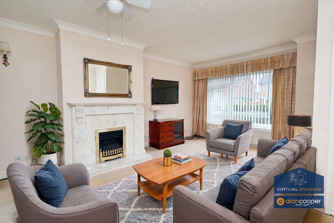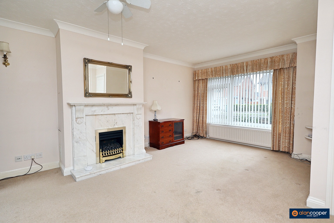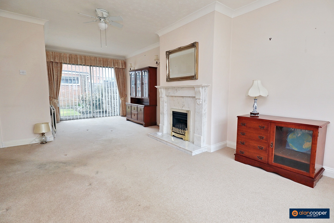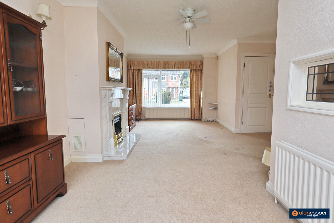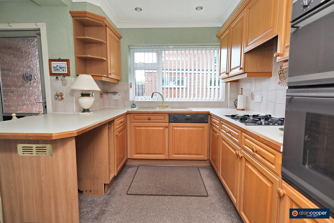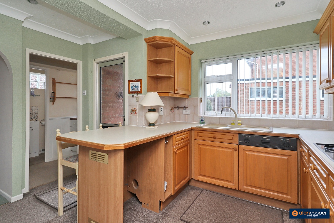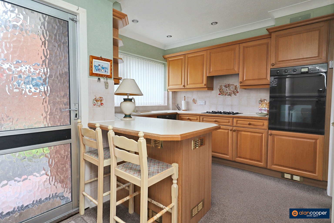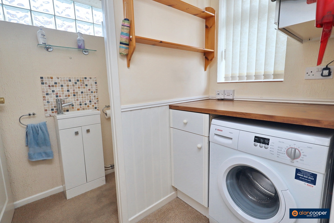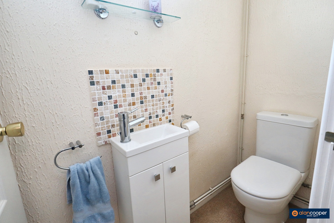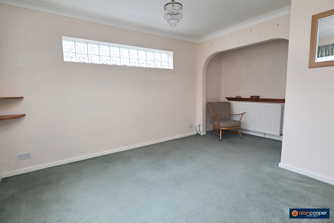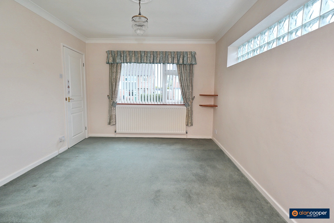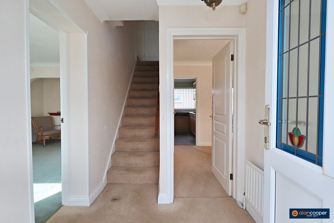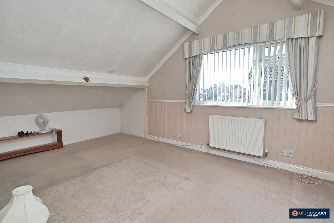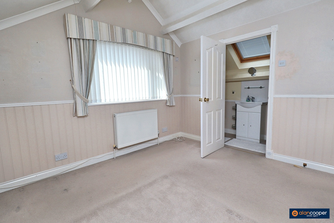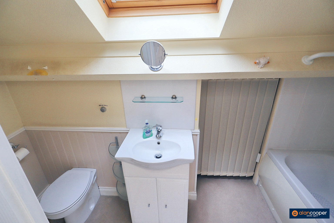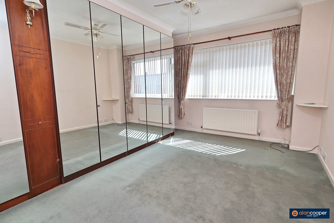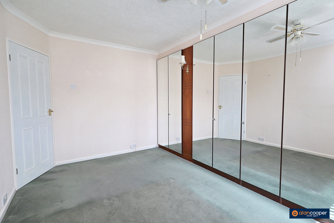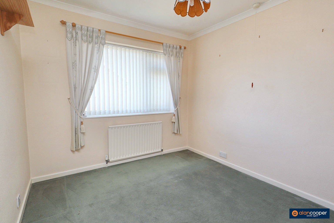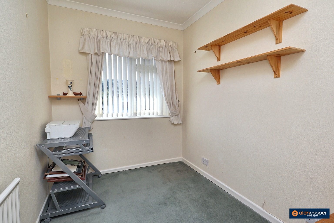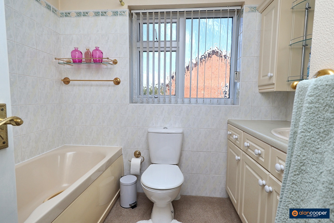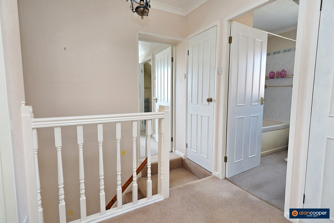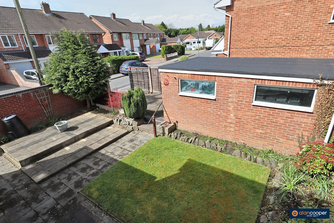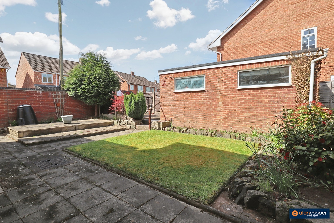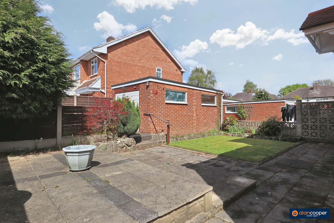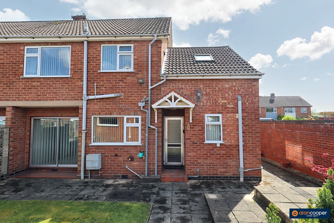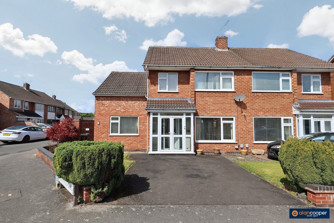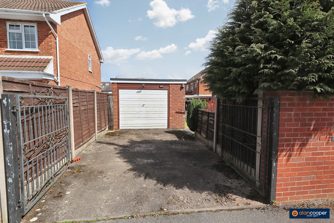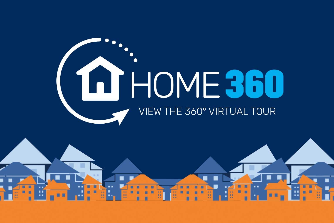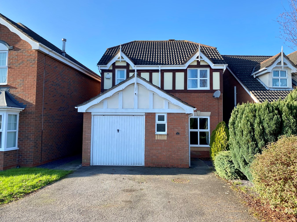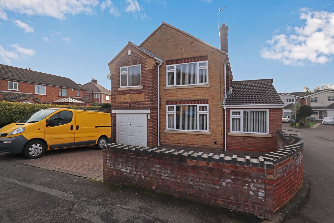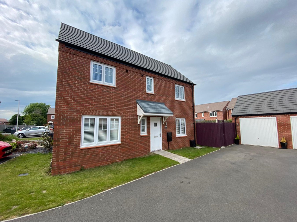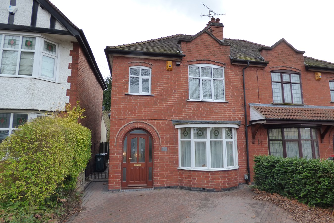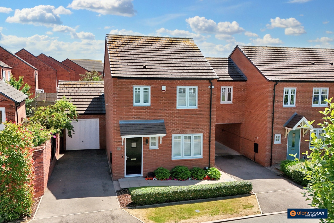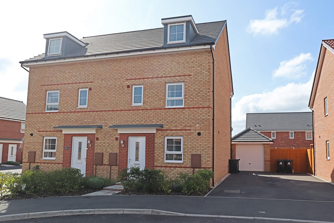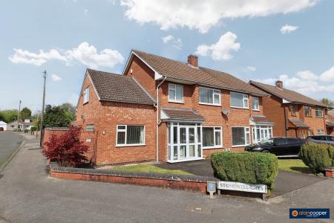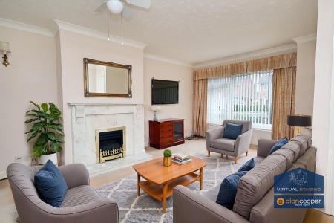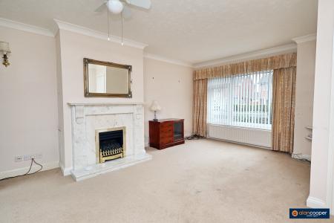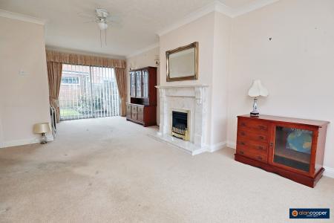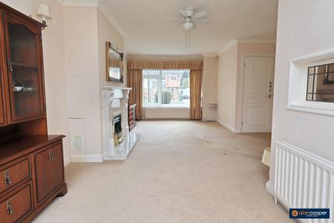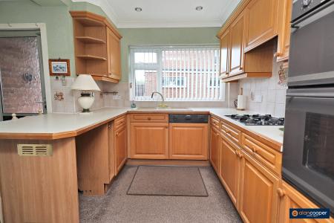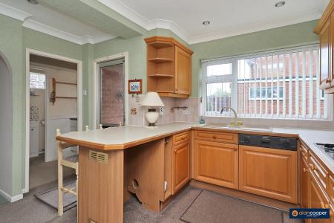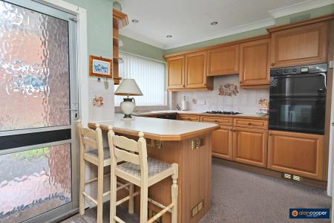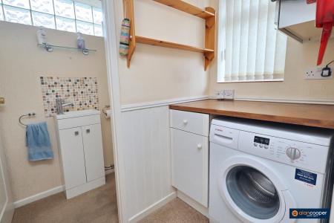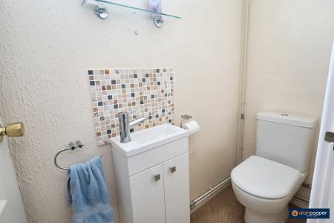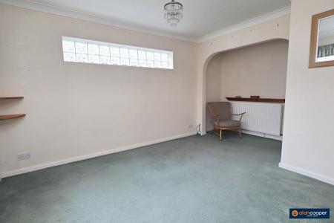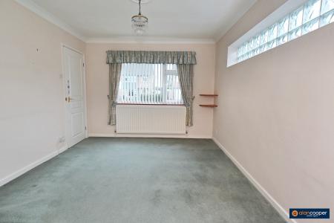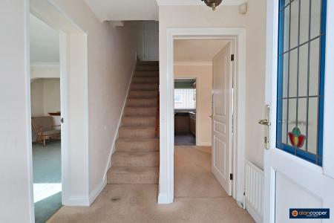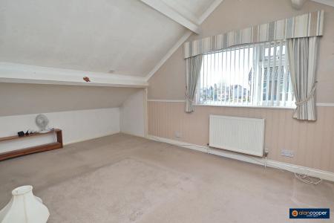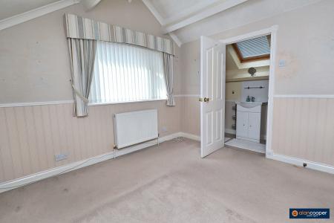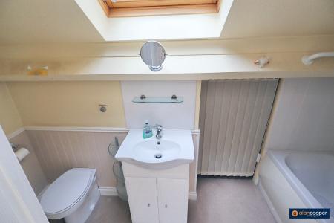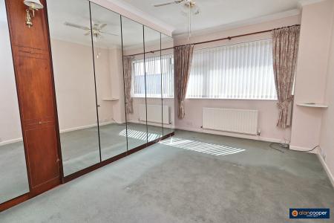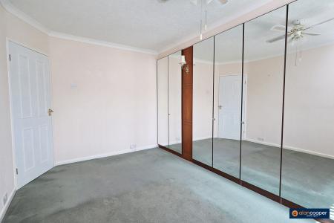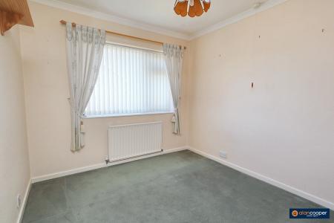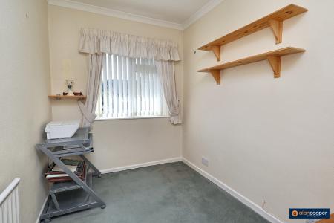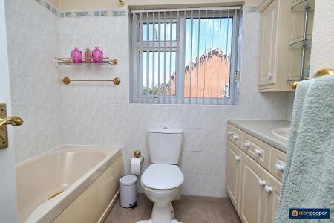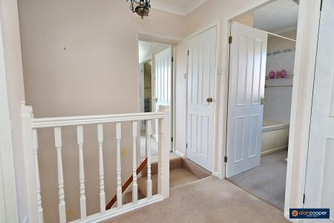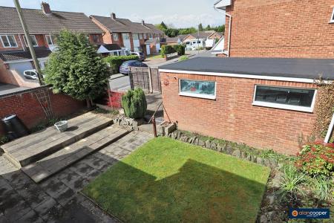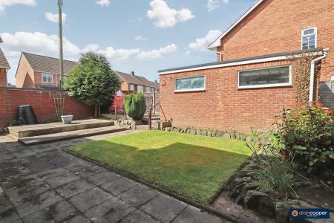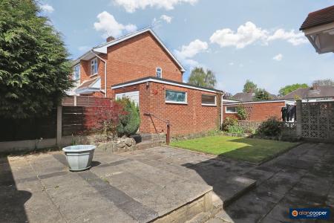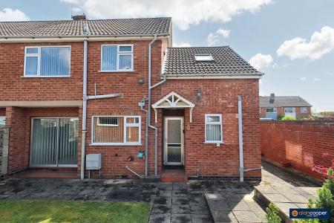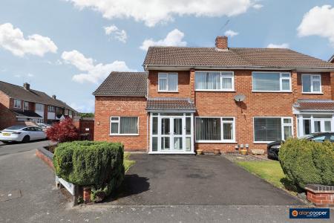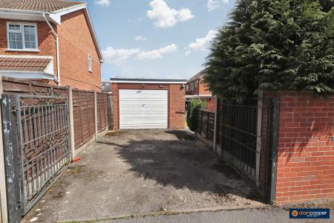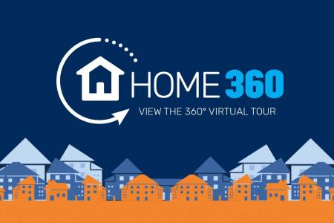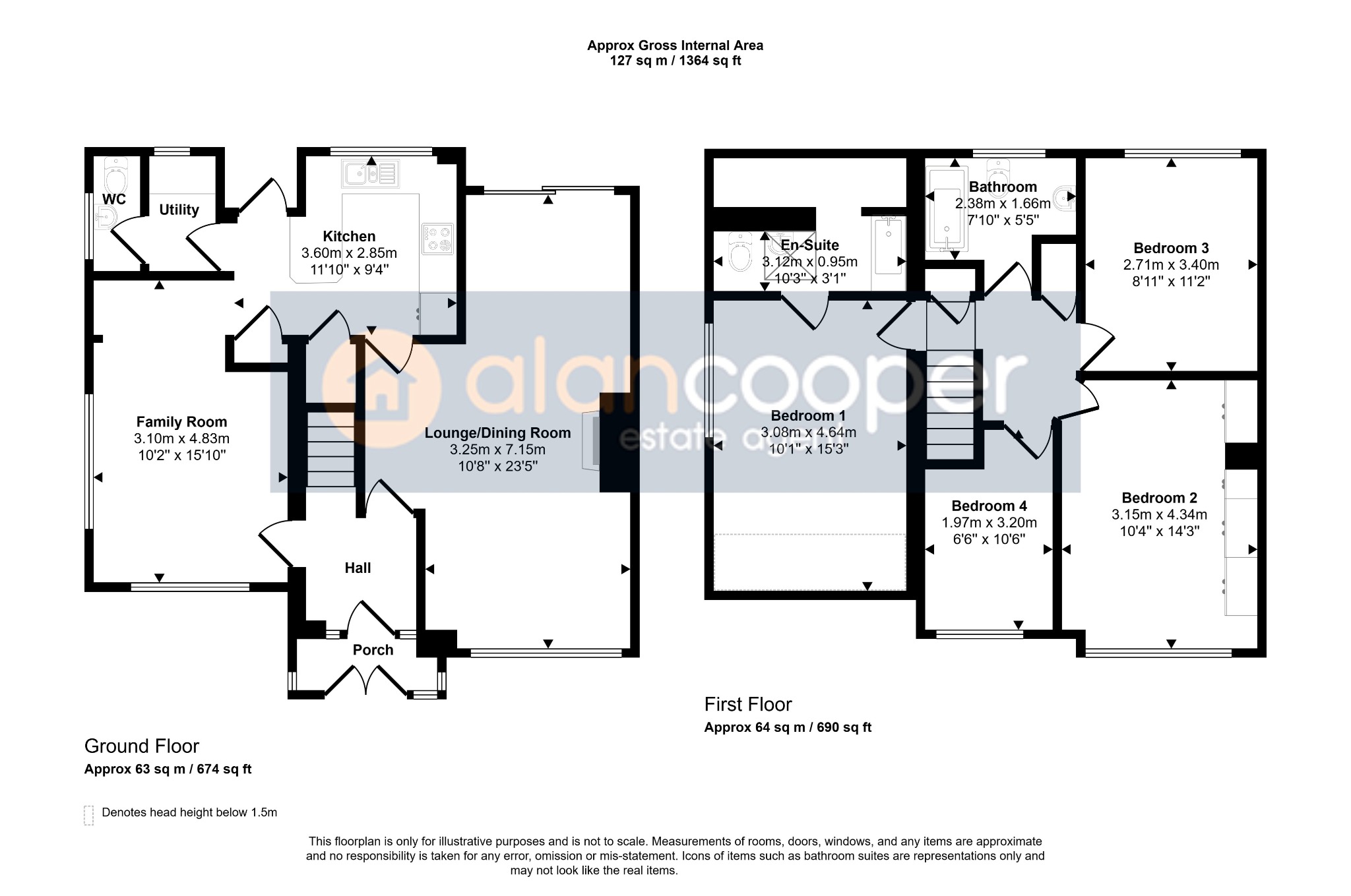- Semi Detached House
- Sought-After Location
- Extended Corner Plot
- Lounge/Dining Room & Family Room
- Kitchen, Utility & WC
- Four Bedrooms
- En-Suite & Bathroom
- Driveways, Garage & Gardens
- EPC Rating D
- Council Tax Band C
4 Bedroom Semi-Detached House for sale in Nuneaton
Here is an extended Semi Detached Residence, occupying an enviable corner plot, located in a sought-after area just off Lutterworth Road. Convenient for daily access to Nuneaton town centre, motorway networks and local amenities.
The property has many pleasing features to include gas central heating and sealed unit double glazing. Considered the ideal property for the growing family, having potential for improvement, a front and rear driveway and flooded with natural light.
The accommodation briefly comprises; Porch, hall, lounge/dining room, kitchen, utility, guests cloakroom and family room. Landing, four bedrooms, en-suite and bathroom. Front and rear driveway, garage and neat gardens.
To fully experience this property's captivating allure, we invite you to take a virtual tour with our on-line Home360 feature. Immerse yourself in the space and envision how this house can become your dream home. The delightful little details and elegant design will leave a lasting impression.
Don't miss the opportunity to explore this Semi Detached house in person. Schedule an appointment for a private viewing today and see for yourself the practicality that this property has to offer. With its ideal location this house is not to be missed.
Our experienced sales team are always on hand to answer any questions you may have and guide you through the buying process.
PorchHaving UPVC sealed unit double glazed front doors leading to the hallway.
HallHaving a UPVC sealed unit double glazed front entrance door with side windows, central heating radiator and staircase leading to the first floor.
Lounge 14’ 3” reducing to 8’ 11” x 24’ 4”Having a feature gas fire with surround, two central heating radiators, new PVC sealed unit double glazed window to the front and double glazed sliding patio door leading to the rear garden.
Kitchen12’ 8” x 9’ 4”Having a one and a half bowl single drainer in sink unit with mixer tap, fitted base unit, additional base cupboards and drawers with worksurface and wall cupboards over. Built-in ovens hub and extractor fan, built-in dishwasher and two built-in storage cupboards. UPVC sealed unit double glazed window and double glazed door leading to the rear garden.
Utility AreaHaving plumbing for an automatic washing machine, central heating radiator and UPVC sealed unit double glazed window.
Guests CloakroomHaving a white sweet comprising of a wash handbasin and low level WC. Central heating radiator and double glazed window.
Family Room10' 2" x 15' 2"Having a central heating radiator, upvc sealed unit double glazed window to the front elevation and glazed window to the side.
Landing Having an airing cupboard, storage cupboard and loft access above.
Bedroom 110’ 4” x 11’ 6”Having a central heating radiator and UPVC sealed unit double glazed window to the side elevation.
En-SuiteHaving a white sweet comprising of a half bath with shower attachment over, wash handbasin with cabinet and low-level WC. Heated towel rail and Velux window.
Bedroom 28’ 9” x 14’ 6Having built-in and fitted wardrobes, central heating radiator and UPVC sealed unit double glazed window to the front elevation.
Bedroom 39’ 1” x 11’ 4”Having a central heating radiator and UPVC sealed unit double glazed window.
Bedroom 46’ 8” x 10’ 10 maximum Having a central heating radiator and UPVC sealed unit double glazed window.
Family Bathroom Having a coloured suite comprising of a panel bath with shower attachment over, wash hand basin with cabinet below and low-level WC. Central heating radiator and UPVC sealed unit double glaze window.
Driveway Having a driveway to the front and to the rear of the property. The rear driveway has direct access to the garage.
Garage Having an up and over entrance door with direct access to the rear driveway.
Gardens Having a paved patio, lawn, shrubbery, steps to rear access and side pathway with side pedestrian access gate.
Local AuthorityNuneaton and Bedworth Borough Council.
Virtual StagingThe photograph of the lounge used in this advertisement has been digitally enhanced using virtual staging with furnishings. This is to give potential buyers an idea of how the space could look when furnished to provide inspiration and should not be interpreted as an actual representation of the property. For complete transparency, the original photographs are also displayed. Please also view our Home 360 virtual tour.
Agents NoteWe have not tested any of the electrical, central heating or sanitary ware appliances. Purchasers should make their own investigations as to the workings of the relevant items. Floor plans are for identification purposes only and not to scale. All room measurements and mileages quoted in these sales details are approximate. Subjective comments in these details imply the opinion of the selling Agent at the time these details were prepared. Naturally, the opinions of purchasers may differ. These sales details are produced in good faith to offer a guide only and do not constitute any part of a contract or offer. We would advise that fixtures and fittings included within the sale are confirmed by the purchaser at the point of offer. Images used within these details are under copyright to Alan Cooper Estates and under no circumstances are to be reproduced by a third party without prior permission.
Important Information
- This is a Freehold property.
- This Council Tax band for this property is: C
Property Ref: 447_413771
Similar Properties
Sterling Way, Maple Park, Nuneaton, CV11
3 Bedroom Detached House | Guide Price £300,000
Here is a modern Detached House situated within a highly favoured residential area and offering well planned accommodati...
Berrington Road, Nuneaton, CV10
3 Bedroom Detached House | Guide Price £300,000
Here is a superb Detached House offering vastly improved and extended family accommodation with three reception rooms an...
Ashtree Close, Royal Park, Nuneaton, CV11
3 Bedroom Detached House | Guide Price £300,000
Call us to view! Here is a truly superb modern double fronted detached residence in a sought after location. Featuring ...
3 Bedroom Semi-Detached House | Guide Price £303,800
Here is a superb traditional style Semi Detached House pleasantly situated along this highly favoured residential thorou...
Crummock Avenue, Royal Park, Nuneaton, CV11 6UG
3 Bedroom Detached House | Guide Price £305,000
A superbly appointed modern Detached Residence upon the highly favoured Royal Park estate. Lovely young family home with...
4 Bedroom Semi-Detached House | Guide Price £310,000
Here is a truly superb three storey Semi Detached Residence offering well planned accommodation presented in excellent o...

Alan Cooper Estates (Nuneaton)
22 Newdegate Street, Nuneaton, Warwickshire, CV11 4EU
How much is your home worth?
Use our short form to request a valuation of your property.
Request a Valuation
