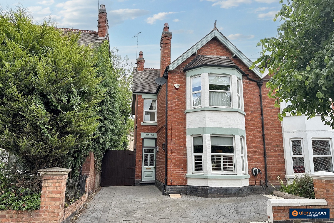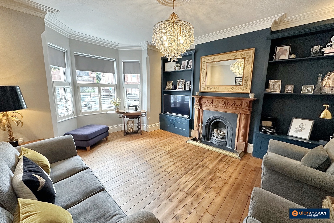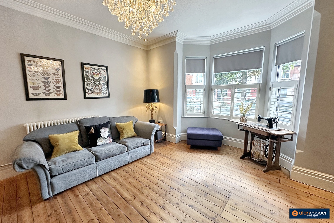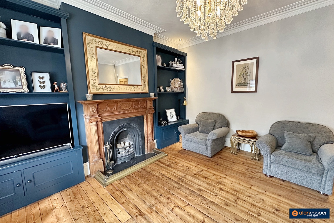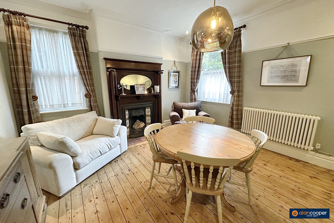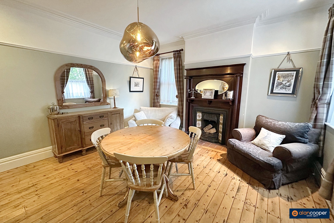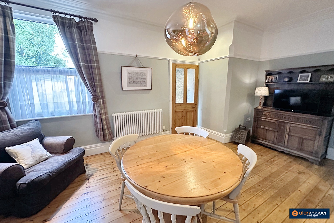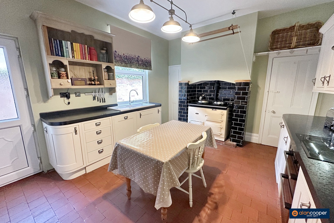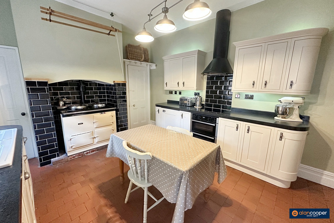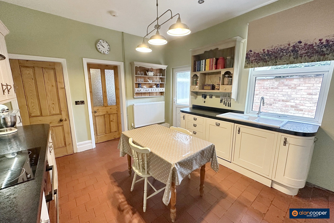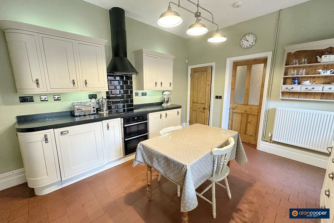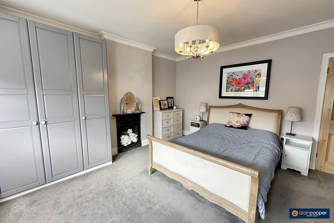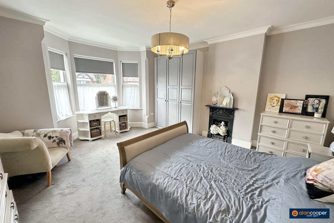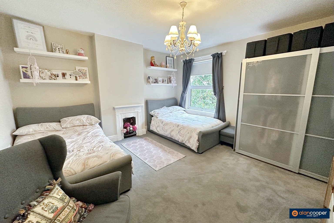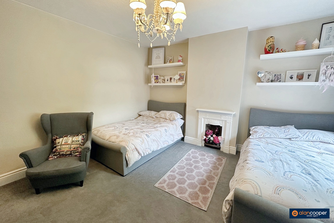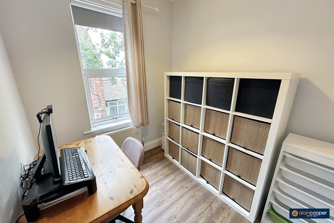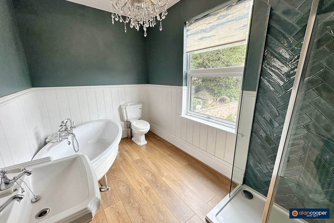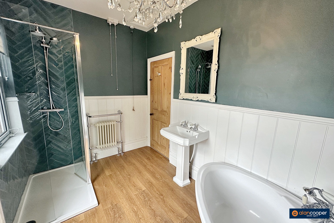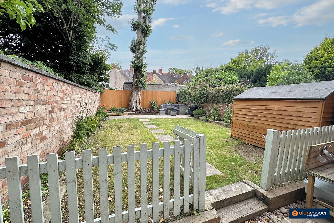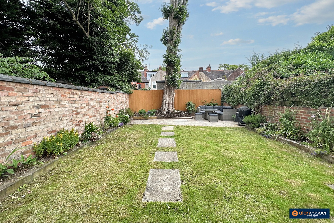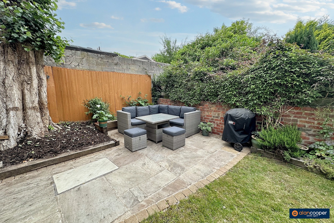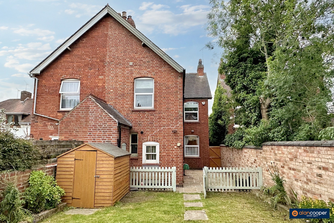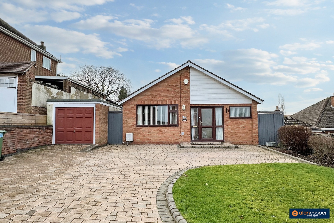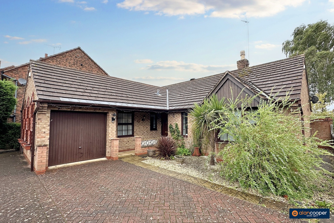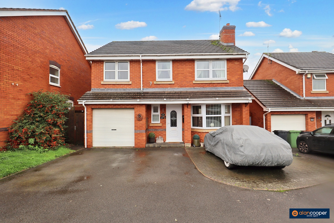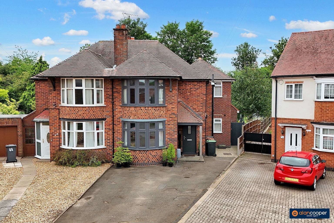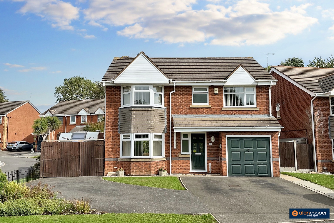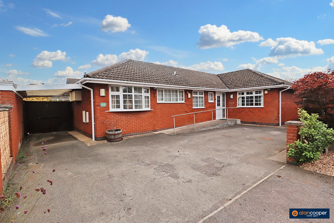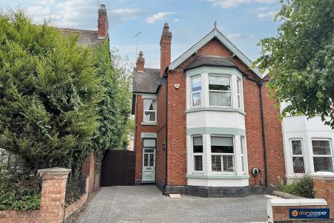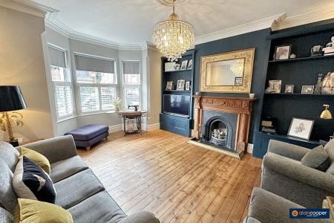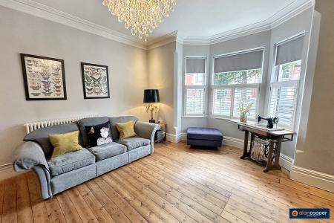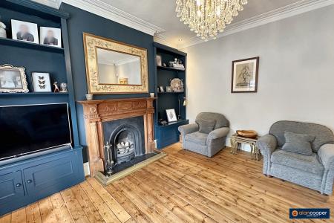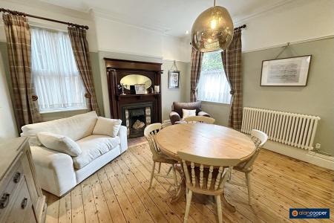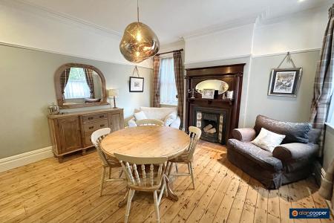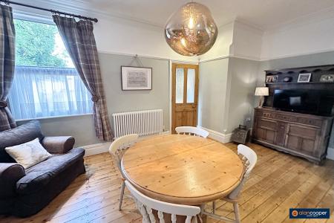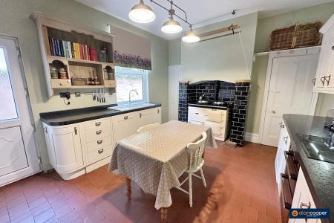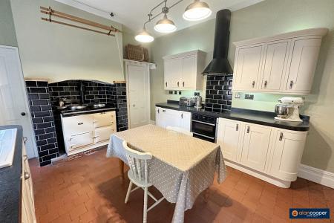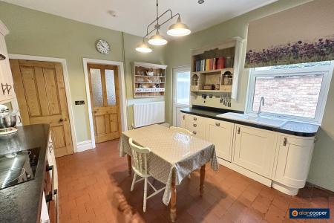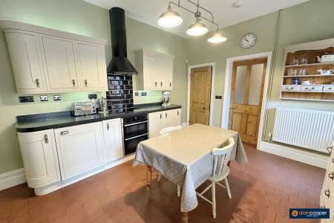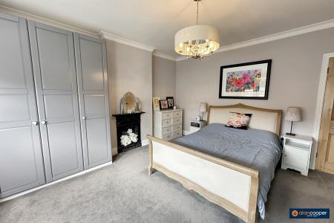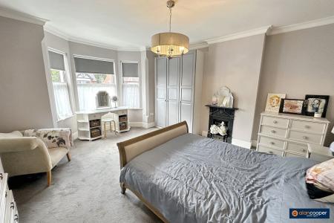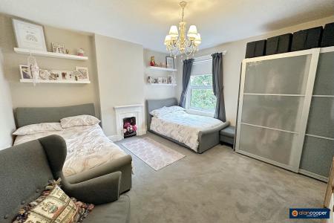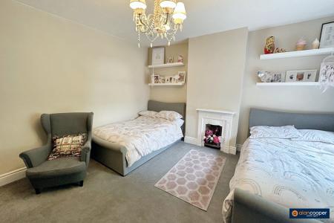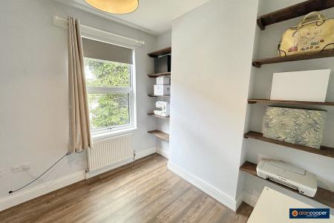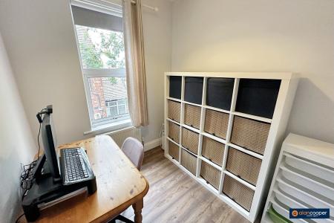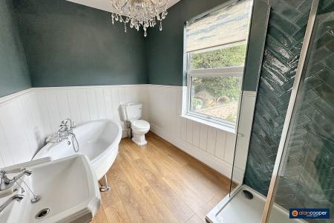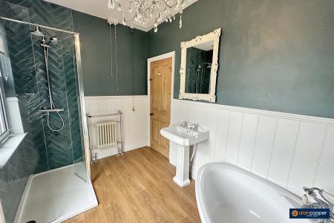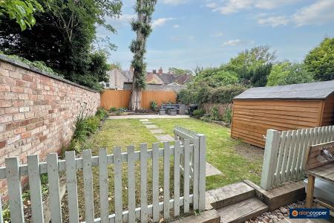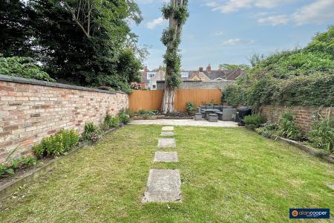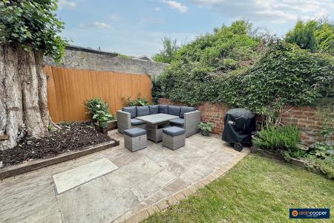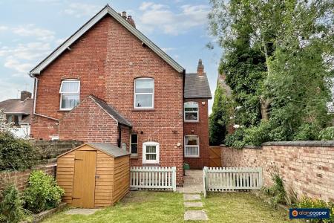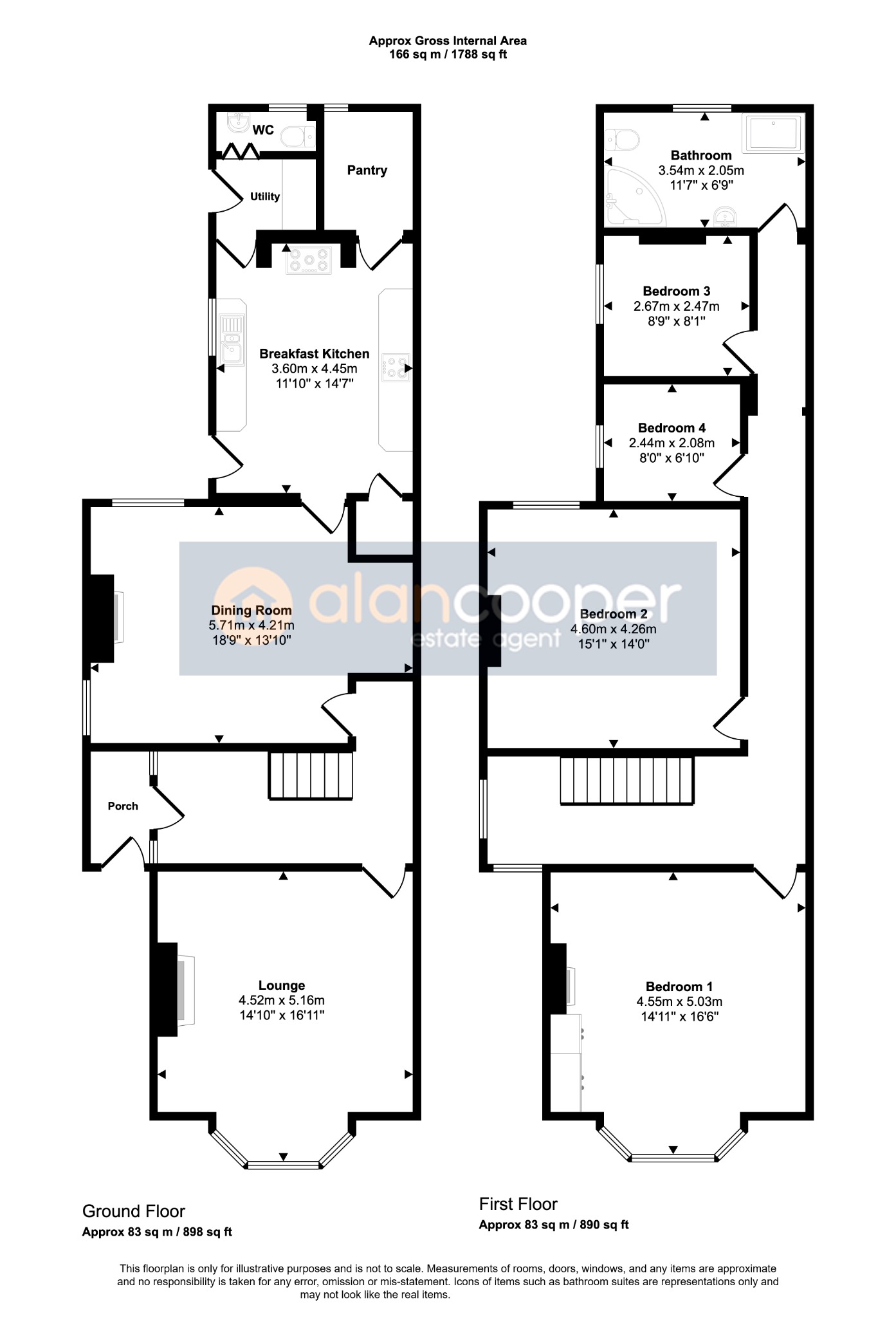- Semi Detached Residence
- Wealth of Charm & Character
- Established Location
- Excellent Family Home
- Many Pleasing Features
- Two Reception Rooms
- Four Bedrooms
- Viewing Recommended
- EPC Rating D
- Council Tax Band B
4 Bedroom Semi-Detached House for sale in Nuneaton
This could be the one you’ve been waiting for! Situated within the popular and established area of Manor Court Road, Nuneaton, this substantial traditional style Semi Detached Residence, known as 'Edendale', offers an excellent opportunity for families seeking spacious and characterful accommodation, in a highly desired location. The property benefits from excellent road links and is conveniently positioned for daily access to Nuneaton's town centre and its range of amenities.
The property showcases numerous attractive features, combining the charm of its traditional heritage with well maintained, practical living spaces. Upon arrival, the home's exterior is immediately inviting, with a car draw-on to the front providing convenient off-road parking.
Stepping into the enclosed porch, you are welcomed by a generous reception hall that sets the tone for the spaciousness throughout the home. The ground floor features a delightful lounge which is filled with natural light courtesy of a bay window to the front elevation. The lounge also boasts a feature fireplace, creating a cosy focal point for family life or entertaining guests.
Also off the hall, the separate dining room also enjoys generous proportions. A second feature fireplace adds a touch of sophistication, while the rear window offers views of the garden, allowing for a pleasant dining atmosphere.
The breakfast kitchen is both practical and inviting, with a built-in oven and hob for added convenience, together with a separate Aga. A walk-in pantry offers excellent storage solutions, ideal for modern family living. Leading off the kitchen, a utility room provides further functionality, while a guests’ cloakroom ensures convenience for both residents and visitors.
On the first floor, a spacious landing introduces the sleeping quarters. Four bedrooms are available, one of which could be adapted into a home office or study, meeting the needs of those working remotely. The family bathroom is thoughtfully designed, featuring a freestanding bath and a separate shower cubicle, catering to both relaxation and practicality.
The external spaces of the property have been well considered, enhancing the home's appeal. The rear garden features a patio area, perfect for outdoor dining or relaxing. A lawn and raised floral borders provide greenery and colour, while a useful outside store adds practicality.
This property is a rare find, offering a harmonious blend of space, character, and convenience. Prospective buyers are encouraged to view the Home360 virtual tour online for an immersive experience. To fully appreciate all that this home has to offer, we highly recommend scheduling an in-person viewing.
Our experienced sales team are always on hand to answer any questions you may have and guide you through the buying process.
Enclosed PorchHaving a half glazed front entrance door with colour leaded insets and Minton tiled floor.
Reception HallHaving a half glazed entrance door and side screen, Minton tiled floor, central heating radiator, picture rail and staircase leading off to the first floor with recess below.
Lounge14' 10" x 16' 11" into the bay windowHaving an attractive feature fireplace, central heating radiator, fitted cabinet with shelving and UPVC sealed unit double glazed bay window to the front television.
Dining Room18' 9" maximum x 13' 10"Having an attractive feature fireplace, central heating radiator, picture rail and UPVC sealed unit double glazed dual aspect windows.
Breakfast Kitchen11' 10" x 14' 7"Having a one and a half bowl single drainer sink with mixer tap, fitted base unit, additional base cupboards and drawers with work surfaces over and fitted wall cupboards. Built-in oven, hob and extractor hood. Separate fitted Aga, central heating radiator, built-in cupboard, walk-in pantry with fitted shelving, UPVC sealed unit double glazed window and side entrance door.
Utility RoomHaving a fitted worktop and double wall cupboard. Plumbing for an automatic washing machine, gas fired boiler and UPVC sealed unit double glazed side entrance door.
Guests CloakroomBeing half tiled to the walls and having a white suite comprising a wash hand basin with cupboard below and low level WC. UPVC sealed unit unit double glazed window.
LandingHaving UPVC sealed unit double glazed dual aspect windows and access to the part boarded loft space via a retractable ladder.
Bedroom 114' 11" x 16' 6" into the bay windowHaving a fitted three door wardrobe, central heating radiator, ornamental feature fireplace and UPVC sealed unit double glazed bay window.
Bedroom 215' 1" x 14' 0"Having a central heating radiator, ornamental feature fireplace and UPVC sealed unit double glazed window.
Bedroom 38' 9" x 8' 1"Having a central heating radiator, laminate wooden flooring and UPVC sealed unit double glazed window.
Bedroom 48' 0" x 6' 10"Having a central heating radiator, laminate wooden flooring and UPVC sealed unit double glazed window.
Family Bathroom11' 7" x 6' 9"Being half panelled to the walls and having a white suite comprising a freestanding bath, separate shower cubicle, pedestal wash hand basin and low-level WC. Central heating radiator, laminate wooden flooring and UPVC sealed unit double glazed window.
DrivewayThere is a motor car draw-on to the front of the property.
GardenSide pedestrian access leads to the fully enclosed rear garden, which has a patio area, lawn and raised floral borders. Useful brick built store, useful for the storage of garden implements.
Local AuthorityNuneaton & Bedworth Borough Council.
Agents NoteWe have not tested any of the electrical, central heating or sanitary ware appliances. Purchasers should make their own investigations as to the workings of the relevant items. Floor plans are for identification purposes only and not to scale. All room measurements and mileages quoted in these sales details are approximate. Subjective comments in these details imply the opinion of the selling Agent at the time these details were prepared. Naturally, the opinions of purchasers may differ. These sales details are produced in good faith to offer a guide only and do not constitute any part of a contract or offer. We would advise that fixtures and fittings included within the sale are confirmed by the purchaser at the point of offer. Council tax band may be subject to review. Images used within these details are under copyright to Alan Cooper Estates and under no circumstances are to be reproduced by a third party without prior permission.
Important Information
- This is a Freehold property.
- This Council Tax band for this property is: B
Property Ref: 447_420226
Similar Properties
Plough Hill Road, Nuneaton, CV10 9NY
3 Bedroom Detached Bungalow | Offers Over £350,000
Here is an opportunity to acquire a Detached Bungalow offering deceptively spacious and well maintained accommodation wi...
Dawlish Close, Horeston Grange, Nuneaton, CV11 6YR
3 Bedroom Detached Bungalow | Guide Price £350,000
Here is a modern Detached Bungalow occupying a pleasant cul-de-sac location within a highly favoured residential area. S...
Kiln Close, Manor Park, Nuneaton, CV10 7RZ
5 Bedroom Detached House | Guide Price £350,000
Discover this impressive Detached Family Residence, situated within the favoured cul-de-sac of Kiln Close. This substant...
Eastfield Road, Weddington, Nuneaton, CV10 0BB
4 Bedroom Semi-Detached House | Guide Price £360,000
This could be the one you've been waiting for! An exceptional traditional style Semi Detached House offering vastly impr...
Marsdale Drive, Manor Park, Nuneaton, CV10 7RU
4 Bedroom Detached House | Guide Price £365,000
An impressive modern Detached Residence with a pleasant open aspect to the front. A great family home with four bedrooms...
Farndon Close, Bulkington, CV12 9QH
2 Bedroom Detached Bungalow | Guide Price £365,000
Here is a spacious modern Detached Bungalow Residence offering well planned accommodation with the option of two or thre...

Alan Cooper Estates (Nuneaton)
22 Newdegate Street, Nuneaton, Warwickshire, CV11 4EU
How much is your home worth?
Use our short form to request a valuation of your property.
Request a Valuation
