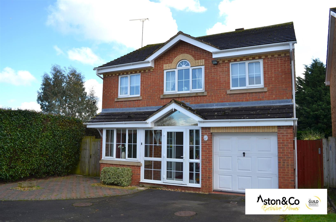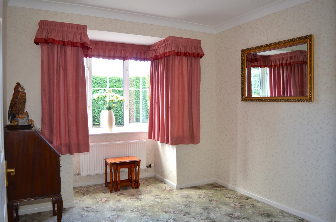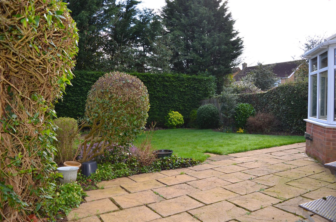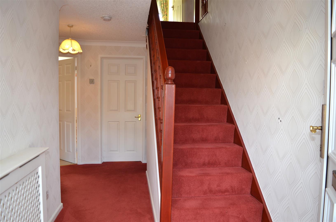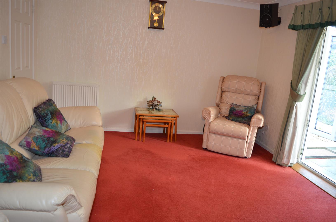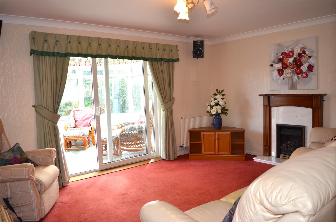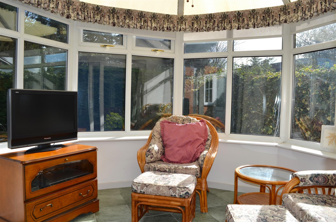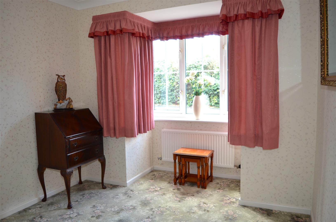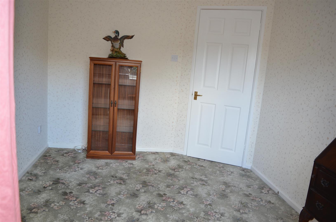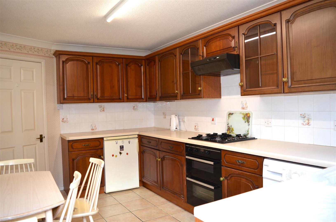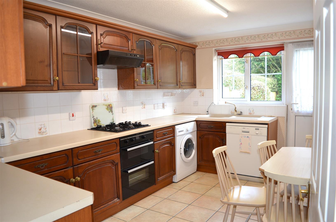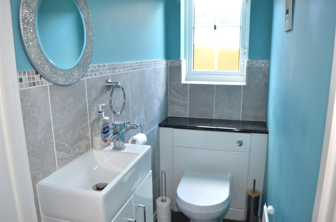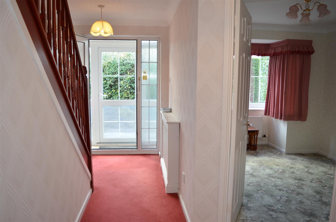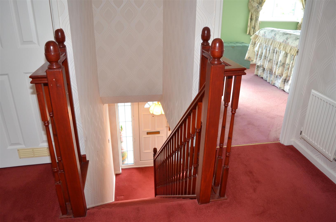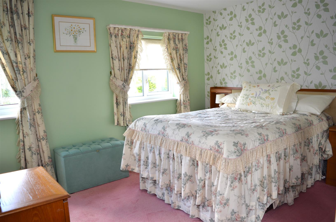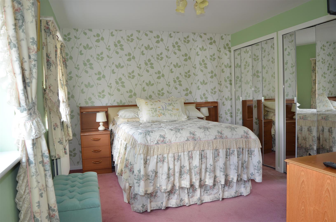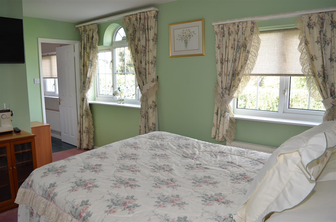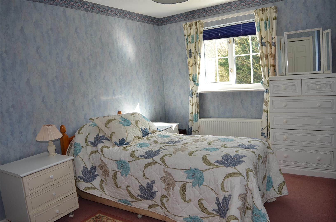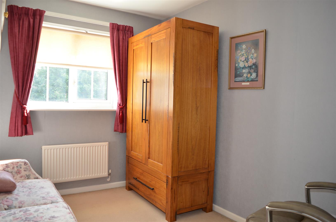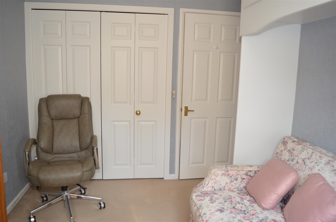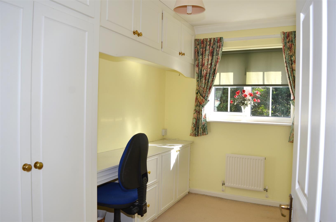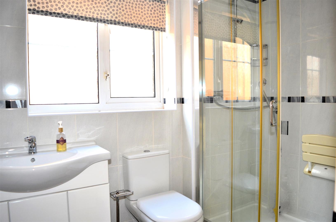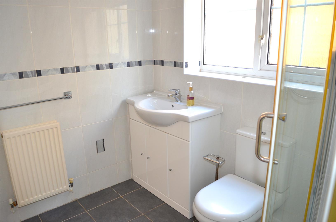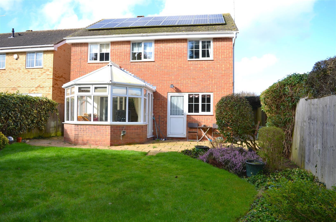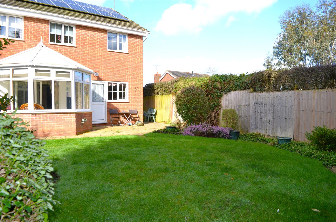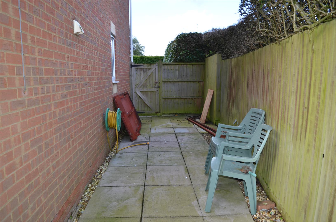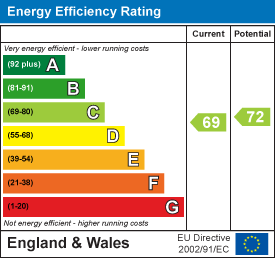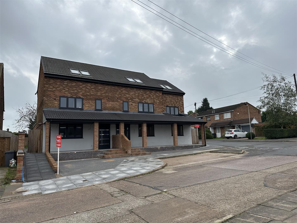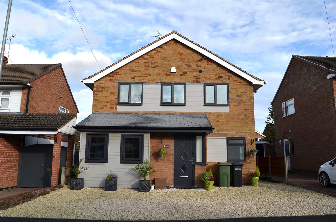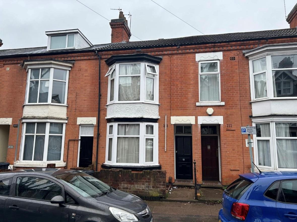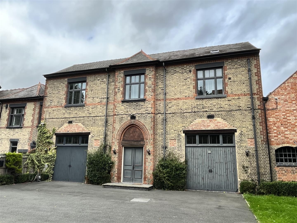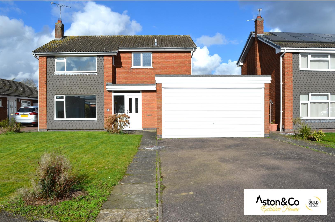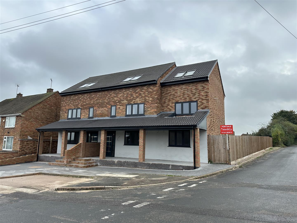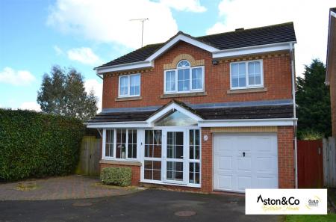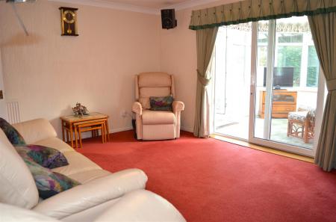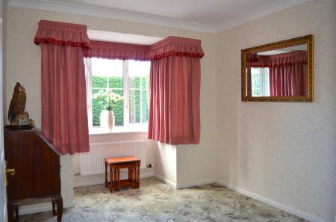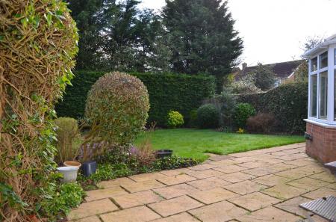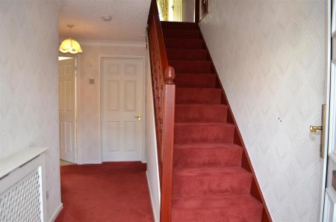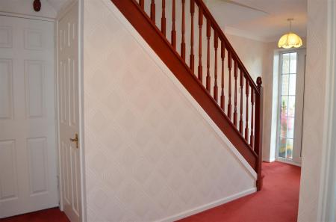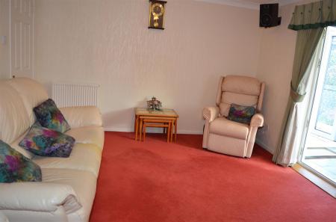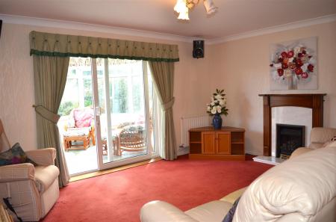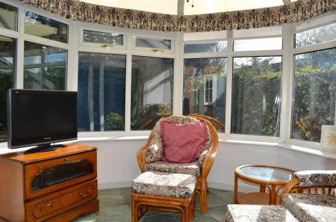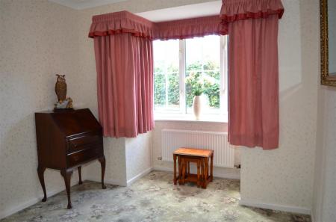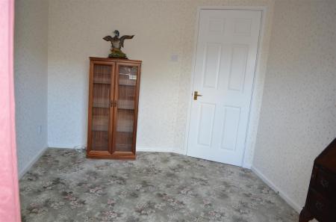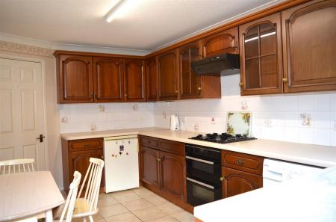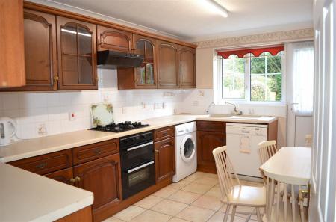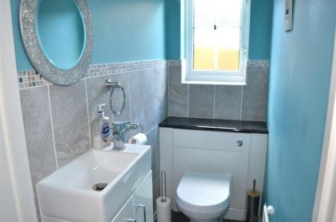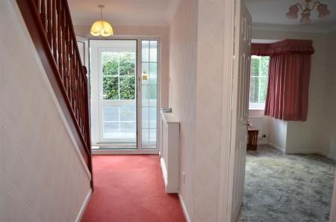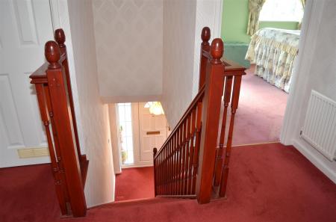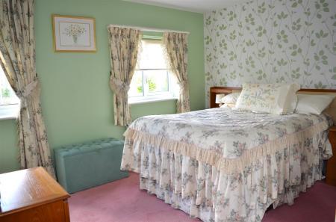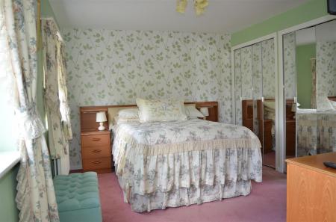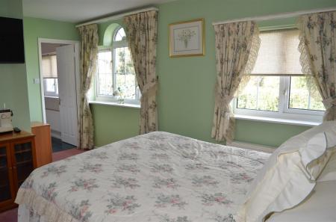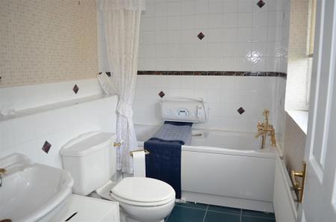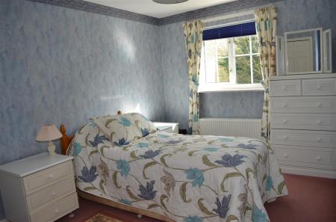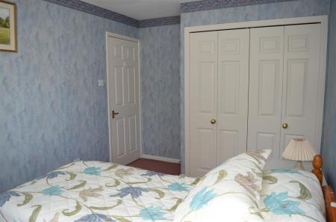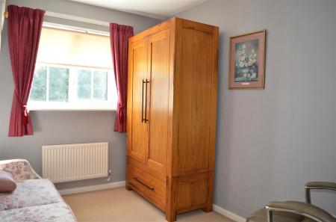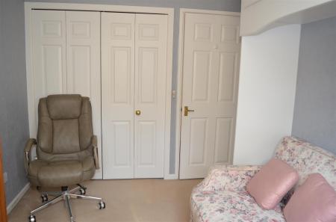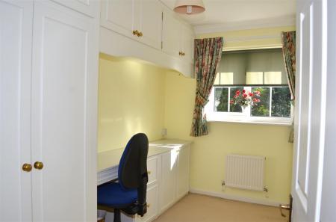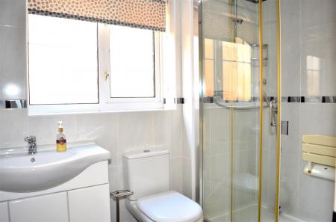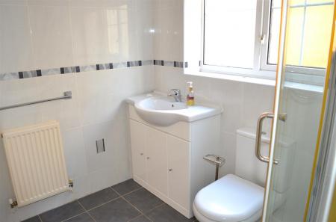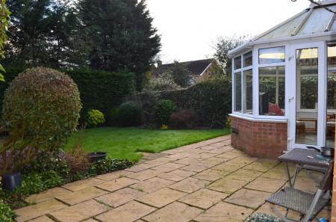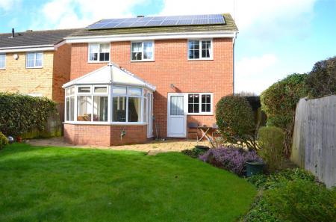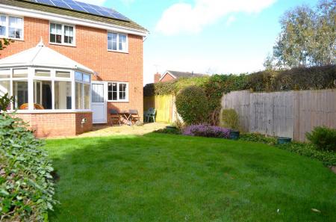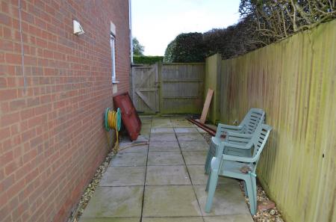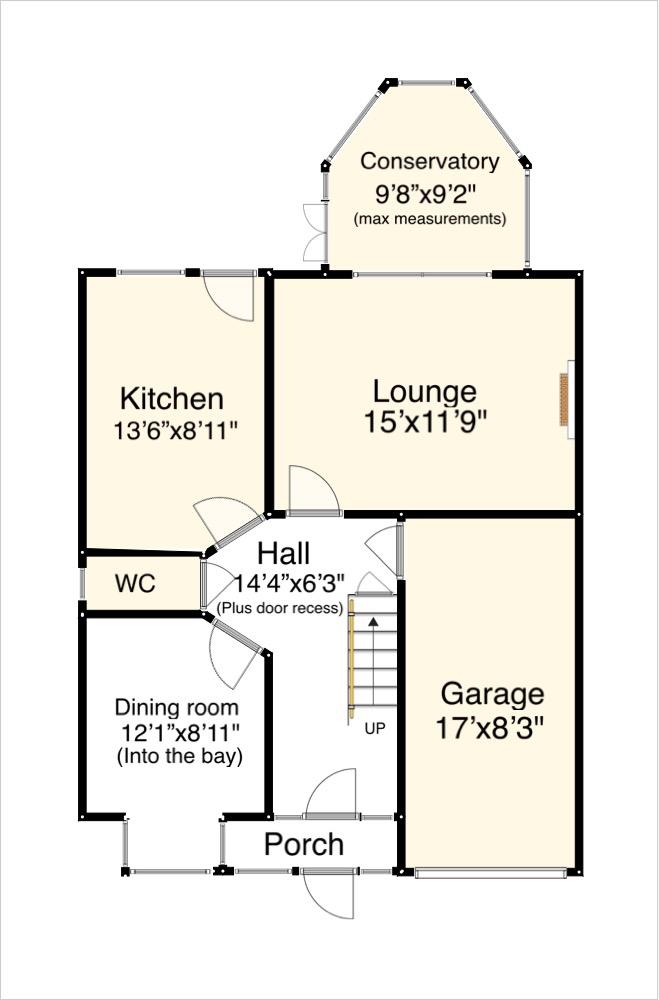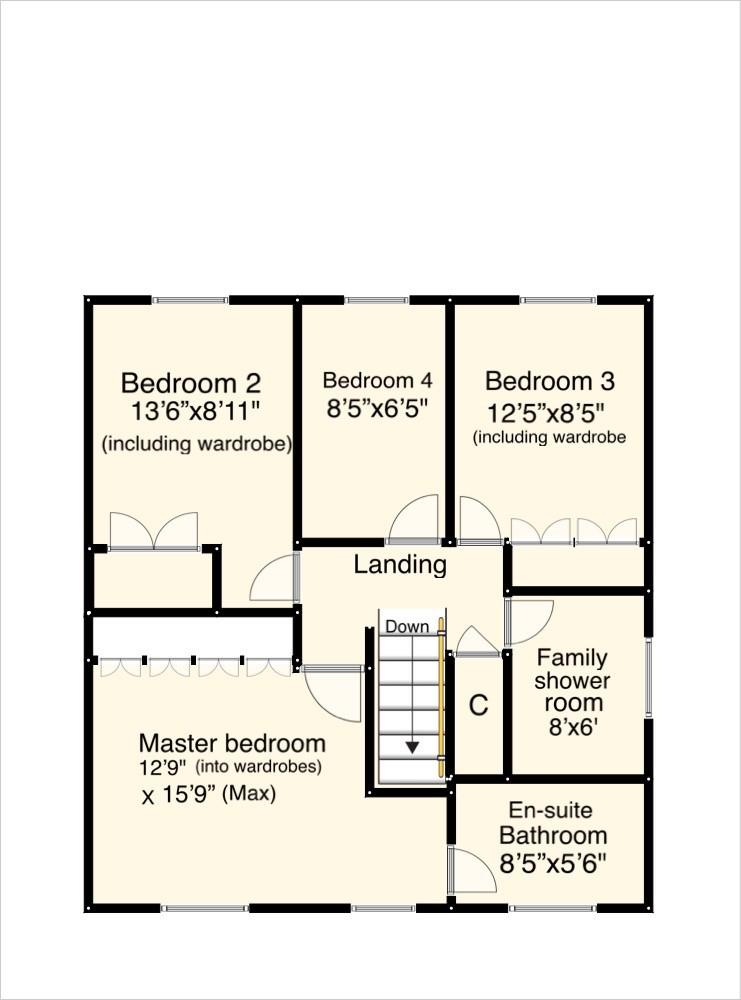- DETACHED FAMILY HOME
- SEPARATE LOUNGE AND DINING ROOM
- CONSERVATORY
- 4 BEDROOMS
- FAMILY SHOWER ROOM PLUS EN-SUITE
- END OF CUL-DE-SAC LOCATION
- PARKING PLUS GARAGE
- CONVENIENT FOR SCHOOLS AND AMENITIES
- EXCELLENT ROAD AND RAIL LINKS
- EPC
4 Bedroom Detached House for sale in Oadby
Detached family home in sought-after location. Convenient for town centre amenities & schools in state & private sectors including Leicester Grammar. Easy access to Leicester with excellent road links around the county & to motorways. Mkt Harborough railway station is less than 1 hr from London St Pancras
Summary - .
Standing at the end of a private cul-de-sac on the sought-after Grange Farm development in the desirable South Leicestershire town of Oadby, 7 Hill Field is a nicely presented 4 bedroom family home overlooking Hill Field park to the front and being just a short walk from the Oadby Nature Reserve. Benefiting from uPVC double glazing, gas central heating and solar panels this lovely home is convenient for local schooling in both state and private sectors and for day to day amenities in Oadby's popular town centre. The nearby A6 provides easy access to Leicester city centre, the railway station and professional quarters, and to the A536 outer ring road allowing travel around the county and direct access to the motorway network.
--------------------- - .
Offered to the market with no upward chain this charming property briefly comprises: A driveway to the front providing standing for several vehicles. A glazed porch leading into the central entrance hall with guest wc off and a door into the integral garage. A spacious lounge with a feature fireplace and sliding patio doors. A double glazed conservatory, a separate dining room and a fitted breakfast kitchen.
Upstairs off a spacious landing there are 4 well-proportioned bedrooms, the master having a dressing area and an en-suite bathroom, and a family shower room. The rear garden is pleasantly landscaped and enjoys a high level of privacy.
The Accommodation - .
Standing at the end of a private cul-de-sac shared by just 3 other properties and screened from Hill Field Park to the front by mature hedging, this lovely 4 bedroom detached home enjoys a private and family friendly environment on this extremely popular residential development.
With parking to the front for several vehicles the house is entered through a uPVC double glazed porch into the spacious entrance hall with a ground floor wc off, access to the garage, doors into the ground floor rooms and a staircase with storage under rising to the first floor.
.
The generously proportioned lounge has a feature fireplace and sliding patio doors providing access into the conservatory and views of the garden beyond.
The uPVC double glazed conservatory with dwarf brick walls and French doors onto the patio provides additional living space and views of the garden.
.
The separate dining room lies off the hall to the left and has a box style bay window overlooking the front and ample space for family dining furniture.
The kitchen has been fitted with a range of base and wall units with a double oven and hob with extractor hood over and space for white goods.
A window overlooks the rear garden and a door leads out into the patio..
------------------- - .
Stairs rise from the entrance hall to the first floor landing. The Master suite spans the full width of the house to the front with the spacious bedroom area having a range of fitted furniture and 2 large windows overlooking the front garden and open green space beyond. The generous en-suite comprises a toilet sink and bath.
Bedrooms 2 and 3 are both large enough for double beds, have fitted wardrobes and overlook the rear garden whilst bedroom 4 is a good sized single room, overlooking the rear and currently used as an office/study.
A family shower room comprising a toilet, vanity unit with sink over and a spacious walk-in shower enclosure completes the accommodation.
Outside - .
The frontage is mainly tar-mac providing hard standing for several vehicles and is shielded to the front and side by mature hedging. Gates to both sides provide pedestrian access to the rear with the walk-way to the left being particularly wide and being useful as a storage area.
The rear garden has been laid out with easy maintenance in mind having a paved patio area directly behind the house with a shaped lawn beyond. High fences and mature shrubbery borders screen the garden from neighbouring properties and well stocked borders provide a high level of privacy.
The Area - .
Straddling the A6 and bordering Leicester to the north west , only 4 miles from the city centre, Oadby forms part of the Borough of Oadby & Wigston and is without doubt one of South Leicestershire's most desirable settlements.
With Leisure facilities including Glen Gorse Golf Club, Leicester Racecourse and Parklands Leisure Centre along with riding facilities and Brocks Hill Countryside Park, Oadby has grown around the town centre on Leicester Road and The Parade with an excellent range of shops, banks, pubs and restaurants with stores such as M&S and Sainsbury's being located in the town.
Having an excellent mix of housing and being well served by a good selection of schooling in both the state and private sectors, including The Leicester Grammar School in nearby Great Glen, Oadby boasts some of the most desirable address's in the county.
------------------ - .
Part of the LE2 postcode area, Oadby remains very popular today with local buyers and those from further afield due in part to its proximity to Leicester city centre, its professional quarters, hospitals and universities, the A563 ring road which provides direct access to the M1 and M69 motorways and Fosse Retail Park. With easy access to The Midland airports, Oadby also has a choice of railway stations in both Leicester and Market Harborough.
Market Harborough station has undergone recent improvements with increased parking facilities and travel time to London St Pancras down to approx. 45 minutes.
Important information
Property Ref: 55556_32923848
Similar Properties
4 Bedroom Semi-Detached House | £450,000
Available to the market with no upward chain, we are delighted to offer to the market this extended four bedroom semi-de...
St. Ives Road, Wigston, Leicestershire.
3 Bedroom Detached House | Guide Price £400,000
Recently re-furbished, beautifully presented family home on the popular Little Hill Estate. Convenient for schools & loc...
5 Bedroom Terraced House | Offers Over £325,000
An excellent investment opportunity within close proximity to Leicester City Centre and The Royal Infirmary off Welford...
The Old Dance Hall The Grand Hotel Canal Street Wi
Semi-Detached House | Guide Price £495,000
A versatile mixed use development opportunity to purchase a Converted Dance Hall with a view to further develop the site...
Fairford Avenue, Evington, Leicester
4 Bedroom Detached House | £525,000
Offered to the market with no upward chain, this comprehensively renovated family home with a double garage in a very at...
6 Bedroom Semi-Detached House | £600,000
Available to the market with no upward chain, we are delighted to offer to the market this extended six double bedroomed...

Aston & Co (Wigston)
67 Long Street, Wigston, Leicestershire, LE18 2AJ
How much is your home worth?
Use our short form to request a valuation of your property.
Request a Valuation
