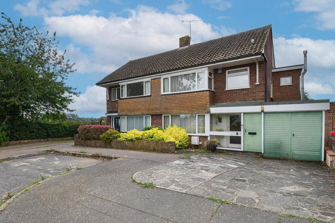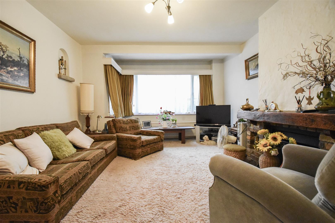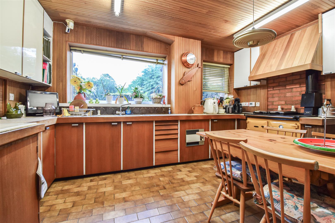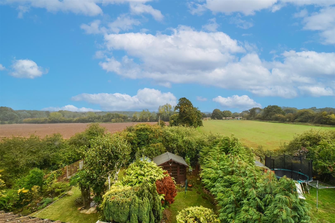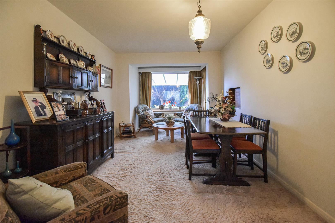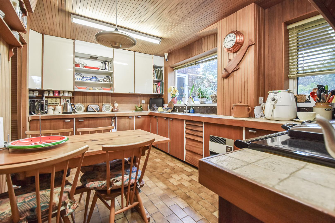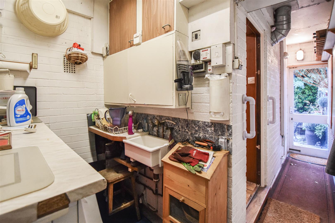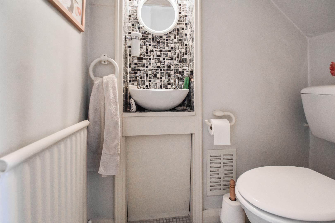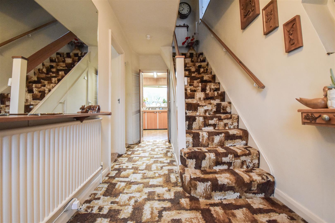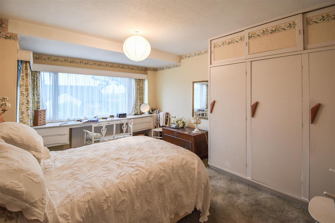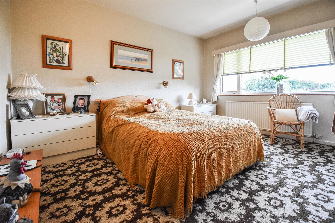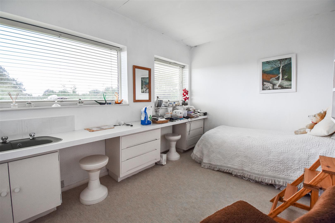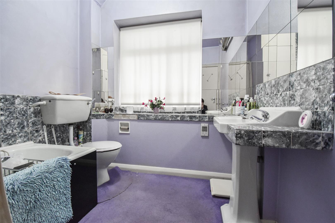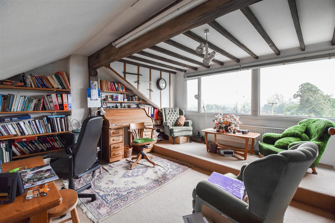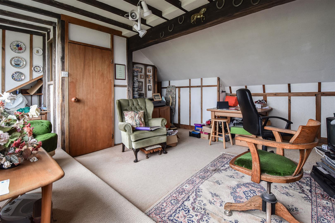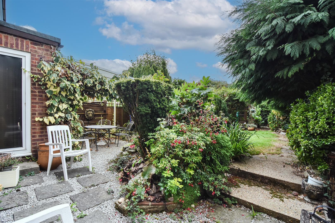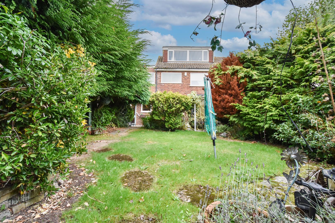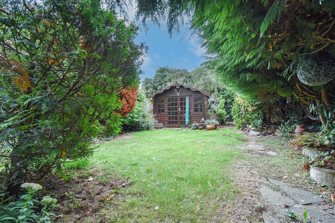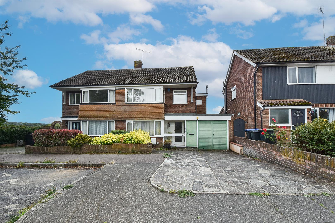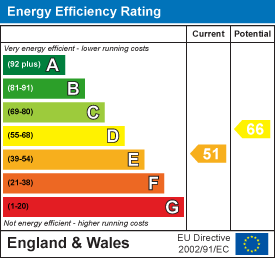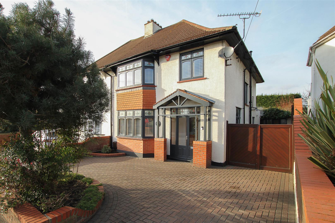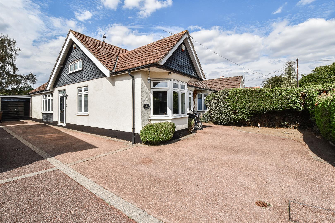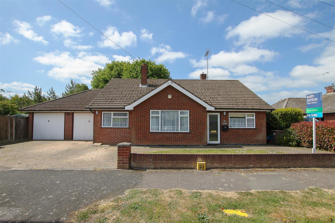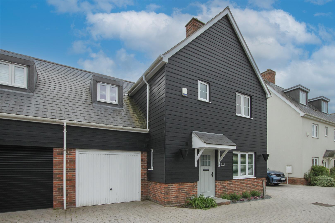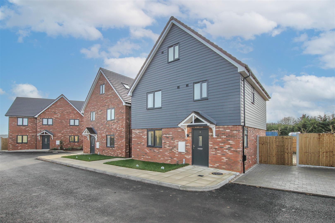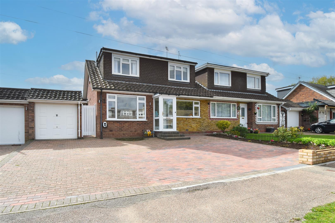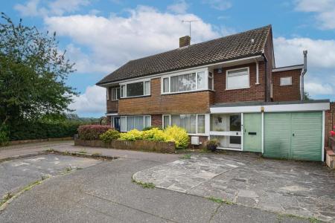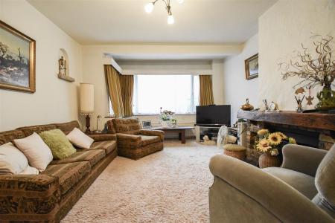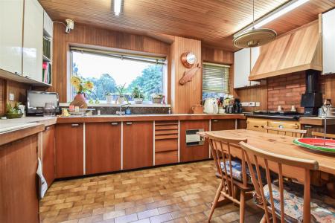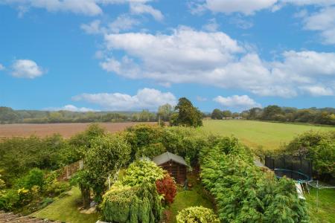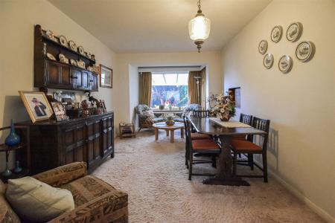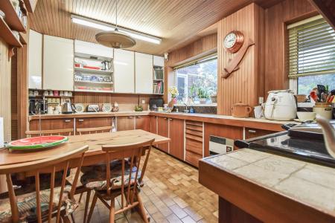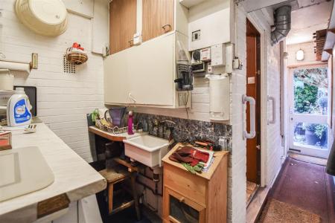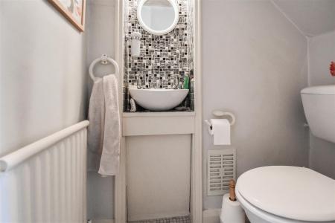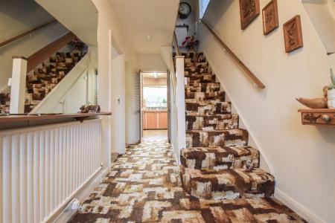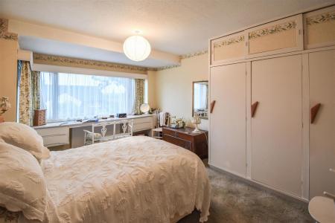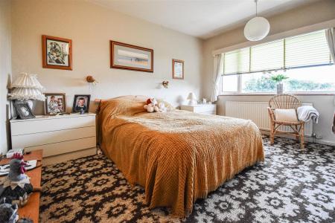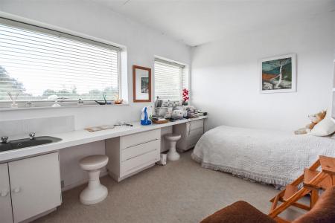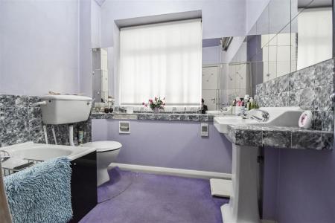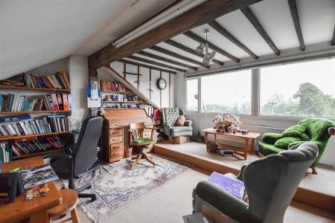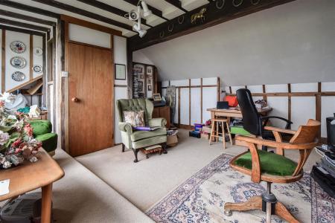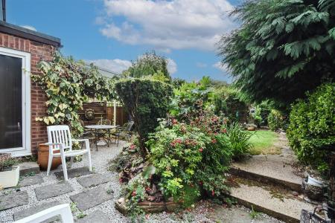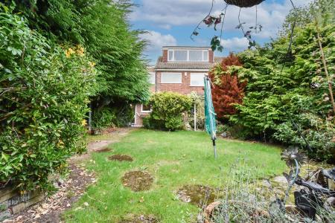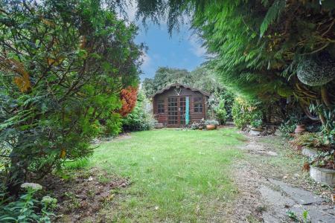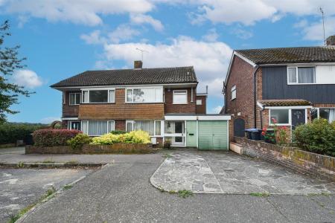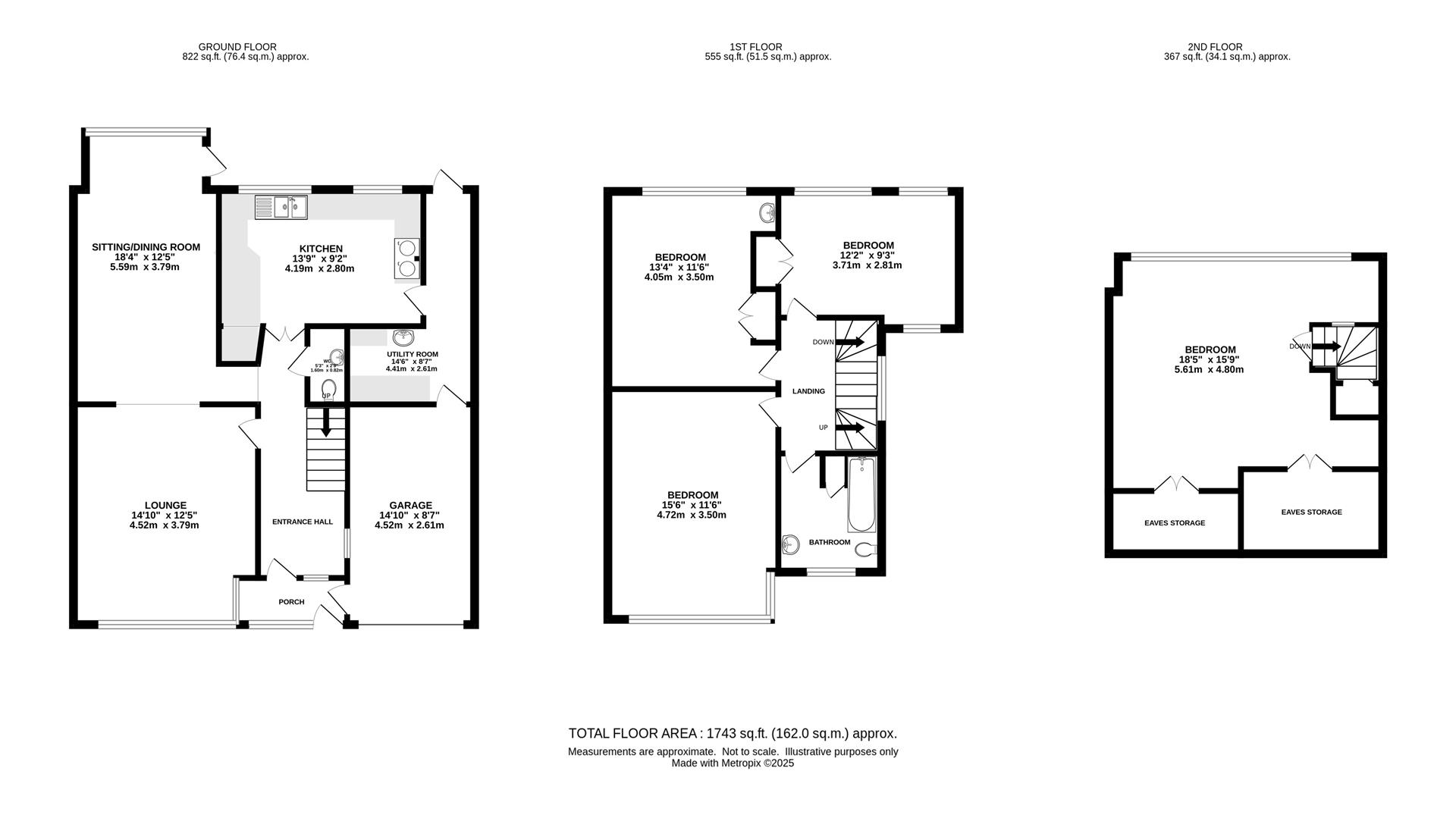- EXTENDED SEMI-DETACHED HOUSE
- FOUR DOUBLE BEDROOMS
- EXCELLENT POTENTIAL FOR IMPROVEMENT
- GREAT LOCATION WITH PLEASANT VIEWS
- LOUNGE
- SEPARATE SITTING ROOM / DINING ROOM
- UTILITY & GROUND FLOOR CLOAKROOM
- INTEGRAL GARAGE & OFF STREET PARKING
4 Bedroom Semi-Detached House for sale in Ongar
With NO ONWARD CHAIN, we are delighted to bring to market this extended, semi-detached house positioned in a quiet cul-de-sac and with a pleasant outlook over recreational grounds and farmland to the rear and side. This SPACIOUS FAMILY HOME offers over 1700 sq.ft of well-balanced accommodation, which includes four DOUBLE bedrooms, two separate reception rooms, a ground floor cloakroom and a separate utility. Furthermore, the property has excellent potential for modernisation and the chance to create a modern family home in a desirable setting. Onslow Gardens is within a short walk of Ongar Town Centre with its many shops, restaurants and pubs, and has easy vehicle access to the M11 and Chelmsford via the A414.
Entering the property a bright porch offers access into the entrance hall and into the integral garage. The entrance hall has stairs rising to the first floor, access into the sitting / dining room, the lounge, kitchen and into the ground floor cloakroom which has been fitted with a white suite. The two reception rooms are open plan to each other, and yet still provide very clearly defined spaces with a comfortable lounge to the front and a sitting/dining room to the rear of the property. Both rooms are spacious and offer good natural lighting with large windows to both aspects. From the sitting/dining room you have access into the rear garden. The kitchen is a good-sized room with space for a breakfast table and chairs. With wooden clad walls and ceiling, and a range wood effect wall and base units with tiled counter tops the kitchen offers excellent potential for modernisation. There is ample space for appliances, including a Range style cooker with extractor above, with further space available for appliances in a separate utility / lobby off the kitchen, where you will find additional storage and a sink unit. From the utility you can further access the rear garden and into the garage.
Rising to the first-floor landing, you have access to three of the bedrooms and family bathroom and there are further stairs which rise to a second-floor level where you have a further bedroom. All four bedrooms are of double size, and all have fitted furniture, built-in cupboards or storage options. The bedrooms to the rear, including the second-floor bedroom all have a pleasant outlook with views over the rear garden, recreational grounds and over adjacent farmland. Finally, there is a main family bathroom located on the first floor which is fitted in a white suite.
At the rear of the property, you have a mature garden which commences with a loose stone patio with covered seating area. There are low level steps up to the lawn, where borders are planted with mature plants and shrubs. A pathway leads to the bottom of the garden where there is a large summer house. There is excellent parking offered with a paved driveway allowing parking for 2/3 cars, plus an integral garage.
Porch - Doors into the hallway and into the garage.
Entrance Hall - Stairs to first floor. Access into sitting/dining room and doors into the kitchen, ground floor cloakroom and lounge.
Lounge - 4.52m x 3.78m (14'10 x 12'5) - Large window to front aspect. Brick built fireplace with wooden mantle over. Open to :
Sitting Room / Dining Room - 5.59m x 3.78m (18'4 x 12'5) - Window to rear aspect. Door into the garden.
Kitchen - 4.19m x 2.79m (13'9 x 9'2) - Wall and base units with tiled counter tops. Ample space for appliances including a Range style cooker with extractor above. Wood clad walls and ceiling. Door to side giving access to inner lobby/utility room.
Utility Room - 4.42m x 2.62m (14'6 x 8'7) - Further storage and sink unit. Side lobby which has access into the garden and into the garage.
First Floor Landing - Doors to all rooms. Further staircase rising to the second floor level.
Bedroom - 4.72m x 3.51m (15'6 x 11'6) - Window to front aspect. Fitted cupboards.
Bedroom - 4.06m x 3.51m (13'4 x 11'6) - Window to rear aspect. Built-in cupboard. Sink unit.
Bedroom - 3.71m x 2.82m (12'2 x 9'3) - Double aspect, with two windows to the rear and further window to the front aspect. Built-in cupboard.
Family Bathroom - Panelled bath, wash hand basin and w.c. Built-in storage cupboard.
Second Floor Bedroom - 5.61m x 4.80m (18'5 x 15'9) - Large window to rear aspect with views across recreational grounds and farmland. Access to two separate eaves storage cupboards.
Exterior - Mature Rear Garden - Commencing with a loose stone patio area with covered seating area to one side. Steps up to the lawn where borders are planted with a selection of mature plants and shrubs. Pathway to the rear where there is a large summer house. Garden backs onto recreational ground.
Exterior - Front Garden - Paved driveway allowing parking for 2/3 cars. Remainder planted with low level shrubs and plants.
Integral Garage - 4.52m x 2.62m (14'10 x 8'7) - Door at rear into the utility room / inner lobby.
Agents Note - Fee Disclosure - As part of the service we offer we may recommend ancillary services to you which we believe may help you with your property transaction. We wish to make you aware, that should you decide to use these services we will receive a referral fee. For full and detailed information please visit 'terms and conditions' on our website www.keithashton.co.uk
Property Ref: 59223_34173478
Similar Properties
3 Bedroom Semi-Detached House | Guide Price £600,000
With a tidy 'in' and out' block paved driveway, stylish dark grey bespoke windows with stained glass inserts and an attr...
Blackmore Road, Kelvedon Hatch, Nr Brentwood
4 Bedroom Semi-Detached House | Guide Price £600,000
Situated in the popular village of Kelvedon Hatch which is midway between Ongar and Brentwood with it's mainline station...
Elmtree Avenue, Kelvedon Hatch, Brentwood
3 Bedroom Detached Bungalow | Offers in excess of £600,000
Situated in a much sought-after turning in Kelvedon Hatch and within walking distance of local amenities including villa...
River Court, Mountnessing, Brentwood
4 Bedroom Link Detached House | Guide Price £620,000
Built in 2017 and being one of the original show homes on the modern 'River Court' development is this four bedroom, lin...
PLOT 2 - Ash Tree Grove, Nine Ashes Road, Ingatestone
4 Bedroom Detached House | Guide Price £620,000
Ash Tree Grove, Ingatestone is an exclusive new development of just nine BRAND NEW detached, four-bedroom family homes....
Middle Green, Doddinghurst, Brentwood
4 Bedroom Semi-Detached House | Offers in excess of £625,000
Having been completely refurbished by the current owners we are delighted to bring to market this extended, four-bedroom...

Keith Ashton Estates - Village Office (Kelvedon Hatch)
38 Blackmore Road, Kelvedon Hatch, Essex, CM15 0AT
How much is your home worth?
Use our short form to request a valuation of your property.
Request a Valuation
