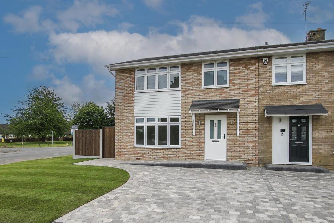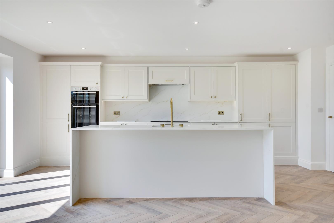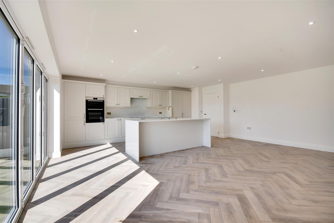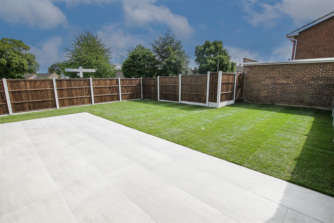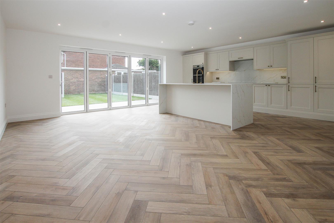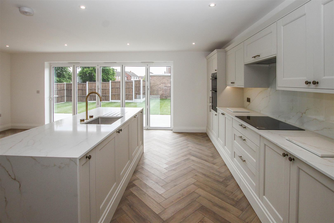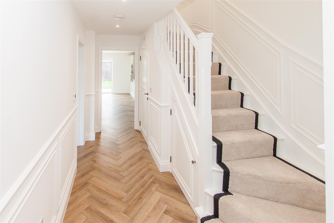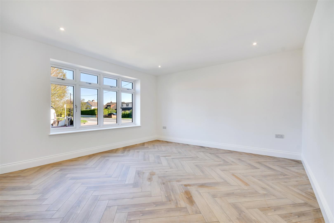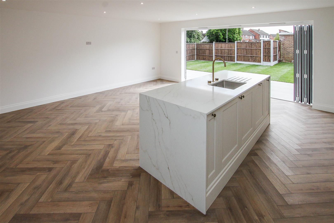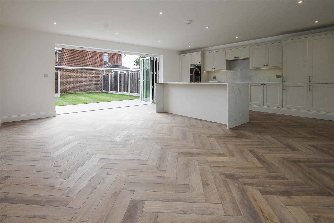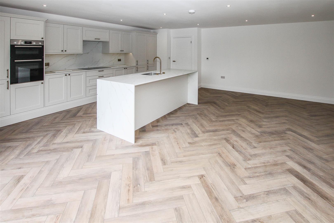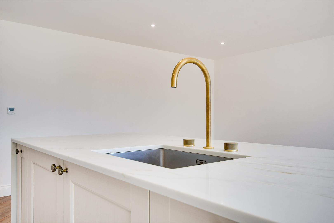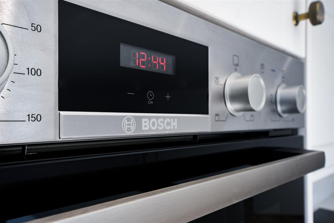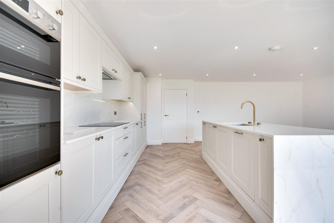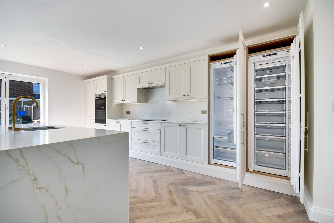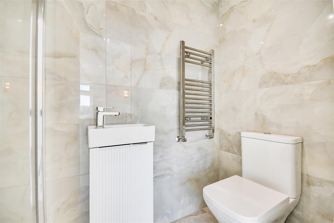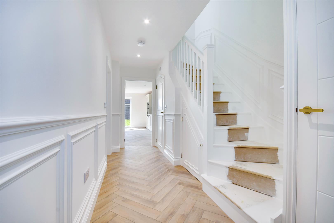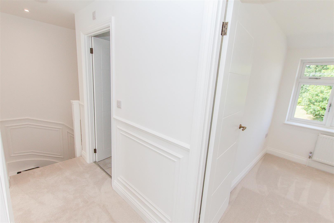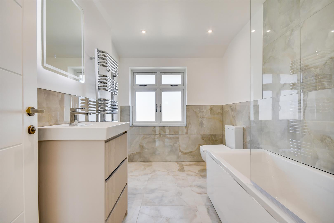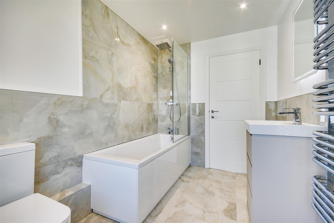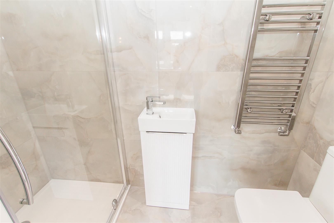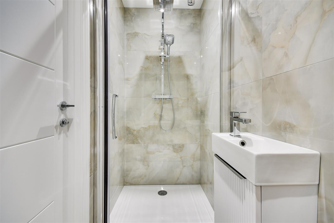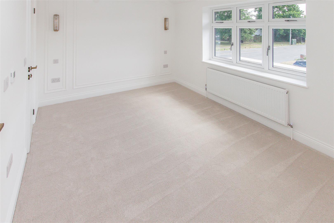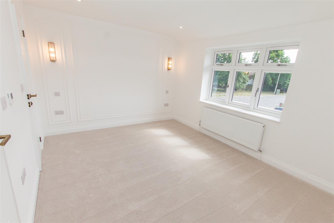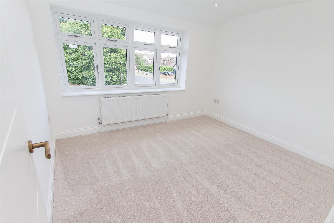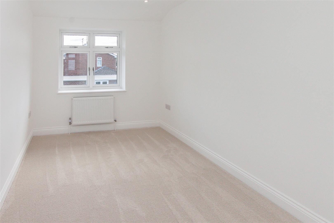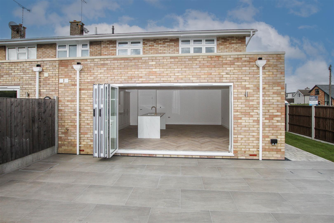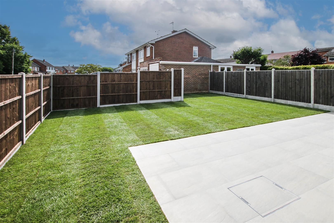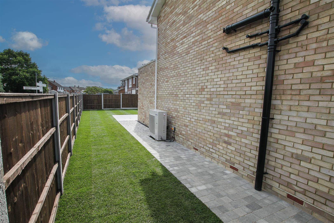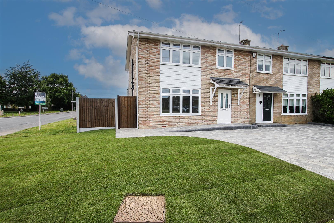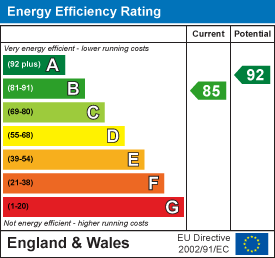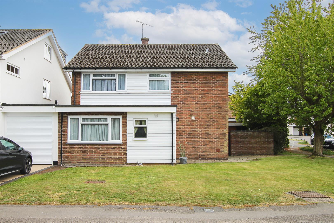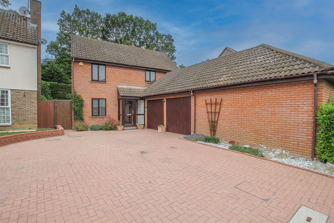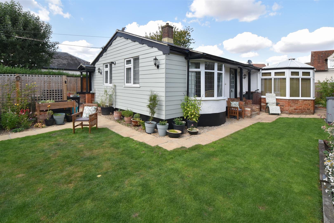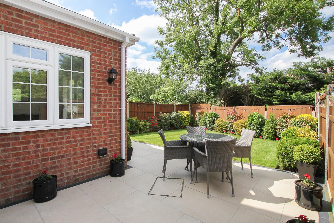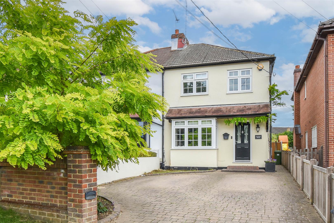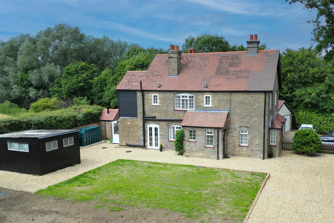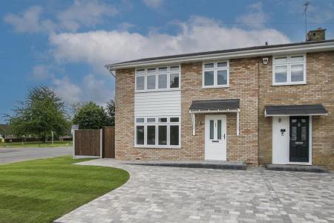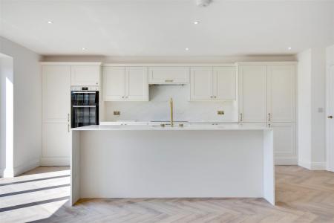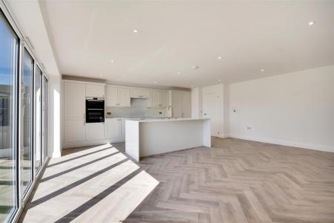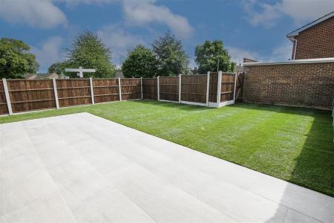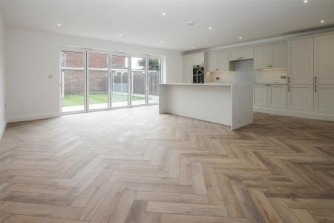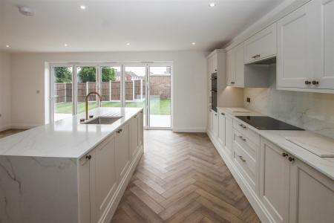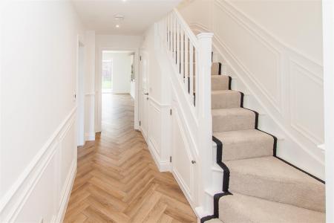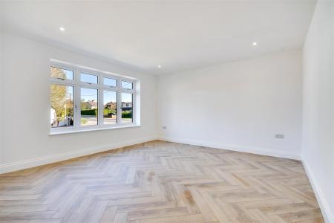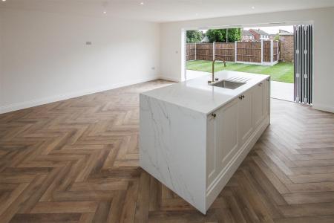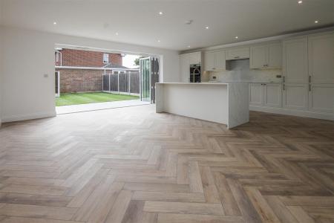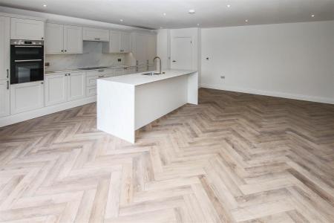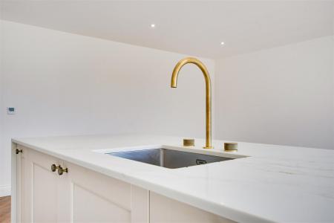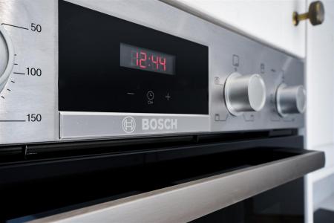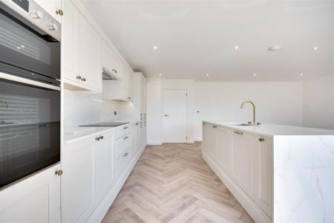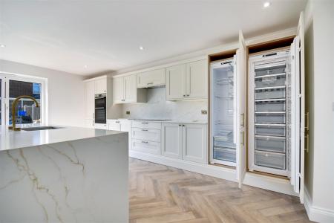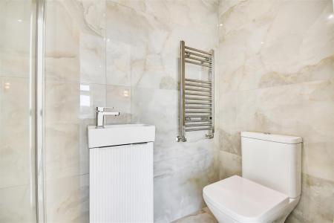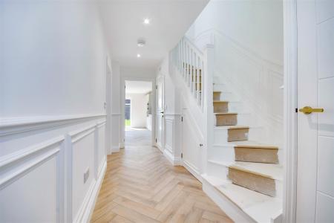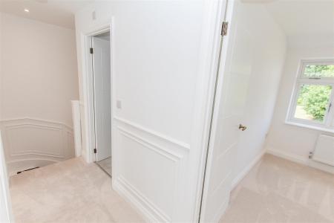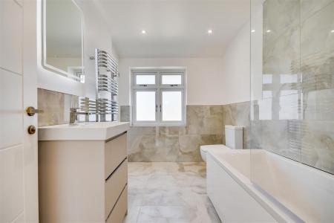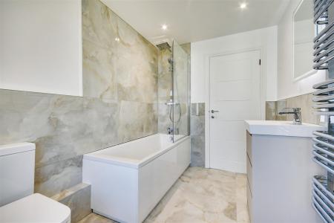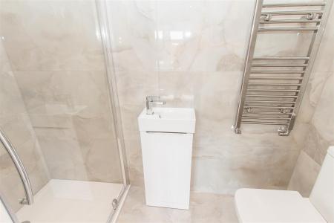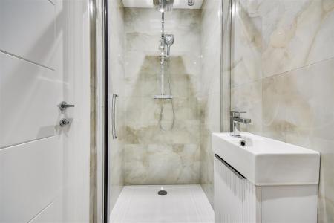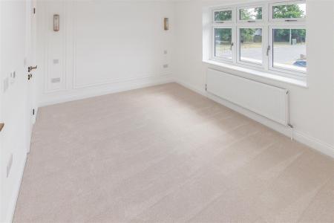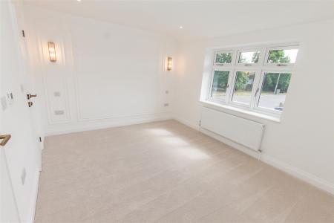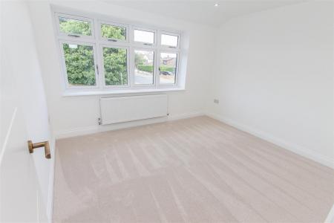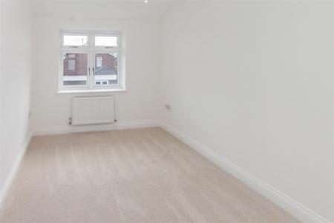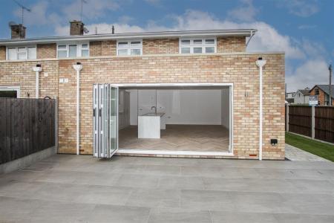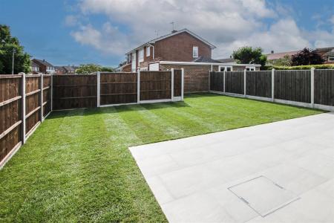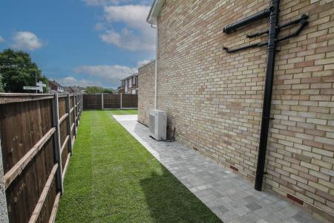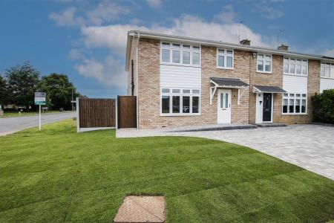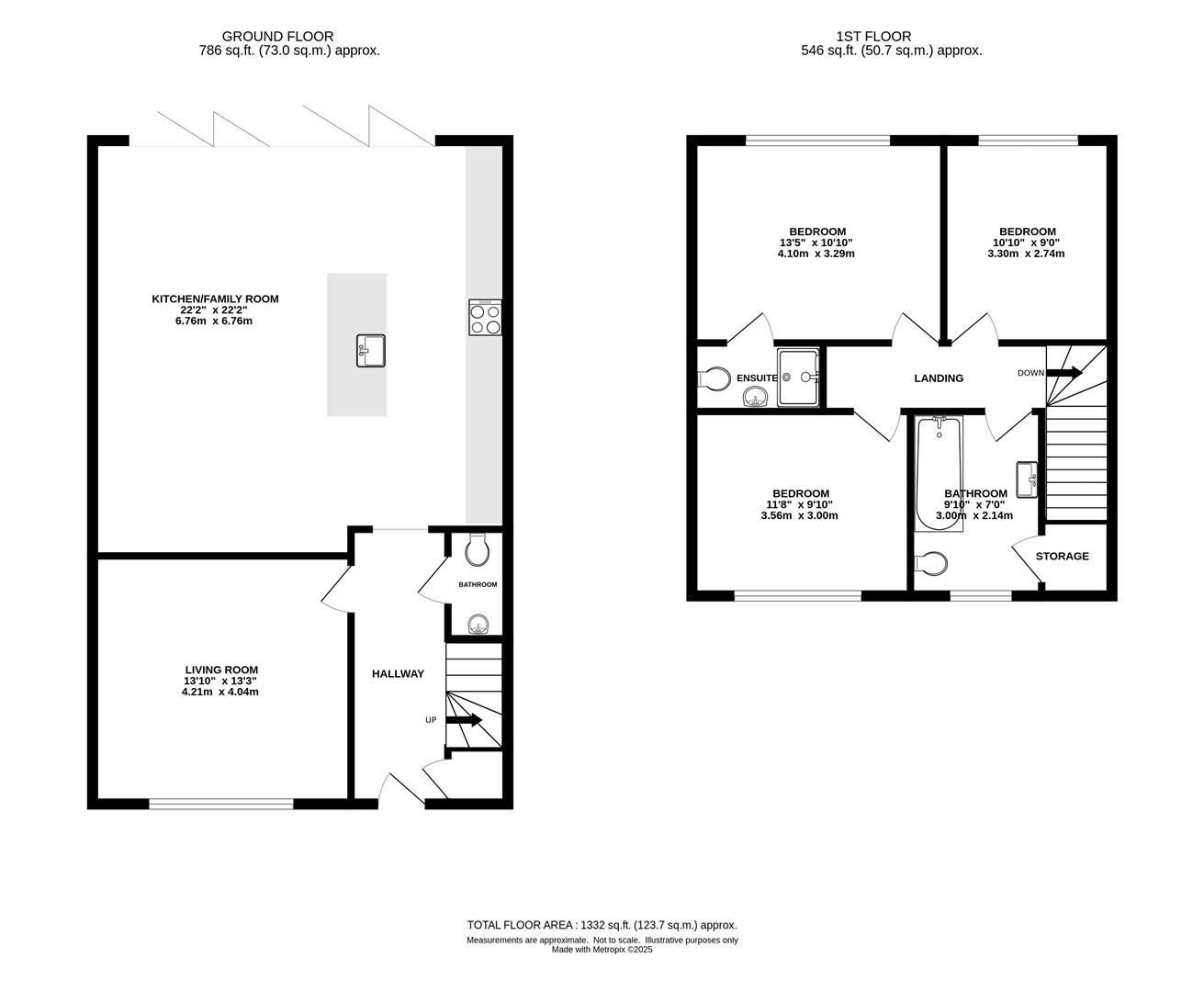- 3 GOOD-SIZED BEDROOMS
- LUXURY - NEW BUILD FAMILY HOME
- EN-SUITE & FAMILY BATHROOM
- POTENTIAL TO EXTEND TO SIDE
- GROUND FLOOR CLOAKROOM
- FABULOUS KITCHEN / FAMILY ROOM
- SEPARATE LIVING ROOM
- GOOD-SIZED GARDEN
3 Bedroom End of Terrace House for sale in Brentwood
Finished to an exceptional standard, with high spec. fittings throughout and with a fabulous open plan kitchen / family room to the rear of the property providing a fabulous space for any family to enjoy, we are delighted to bring to market this spacious BRAND-NEW three, double bedroom house. Complete with a 10-year building warranty, this lovely home further benefits from off street parking to both the front and the rear which includes an EV charging point. Viewers will note that there is potential for the addition of a detached garage, home office or games room to the rear, with landscaped gardens wrapping around the property to the front, rear and the side, with the garden to the side being wide enough to accommodate a side extension (stpp) if required. Kelvedon Hatch village is a sought-after location, with convenient access to all local amenities, including a well-regarded Primary School, whilst High Street Shopping and mainline train service can be found in Brentwood and Shefield Town Centres which are just a short drive from the property.
Entering the property you immediately notice the care and standard of build in this wonderful BRAND-NEW family home with a stylish 'Herringbone' wooden floor which extends to the whole of the ground floor, high spec fittings and a bright and modern d�cor throughout. There is a panelled staircase which rises to the first floor with built-in storage cupboard under and a further large storage cupboard just as you enter the hallway which would be ideal for coat/shoe storage. Off the hallway you will find a fully tiled cloakroom with space saver wash hand basin and close coupled w.c. The heart of this home is most definitely the spacious, open-plan kitchen / family room which sits at the rear of the property, with bi-folding doors running the full width and giving access into the garden. The kitchen area has been fitted in a stylish range of 'Shaker' style units with under counter lighting and quartz worksurfaces, plus there is a central island unit, all of which provide a generous amount of storage. Upgraded integrated appliances have been installed and will include a Bosch double oven, separate full height fridge and freezer, integrated dishwasher and a washing machine. Finishing the accommodation on this level is a bright and spacious living room which overlooks the front garden.
Rising to the first floor you will find three, DOUBLE bedrooms with a master bedroom benefitting from a fully tiled en-suite shower room. Also on this level is a family bathroom which is fully tiled in quality ceramics and includes a close coupled w.c, wash hand basin and panelled bath with shower over. The shower over the bath in the bathroom and the shower cubicle in the en-suite both have lovely, overhead rainfall and handheld shower attachments.
Heating is supplied via an air source heat pump and there is underfloor heating with individual room temperature controls. Internally, throughout the property you will find multifunctional light fittings with mood lighting controls, whilst to the exterior there is courtesy lighting and power points to both the front and rear. Landscaped gardens can be found to the front, rear and side, with a spacious patio area at the rear providing a lovely spot to sit and enjoy the garden. There is off street parking to the front and rear with EV charging point and there is space at the back of the garden for the erection of a detached garage, games room or home office if required.
Entrance Hall - Stairs to first floor. Under stairs storage cupboard and further built-in cupboard.
Ground Floor Cloakroom - Wash hand basin and w.c.
Living Room - 4.22m x 4.04m (13'10 x 13'3) - Window to front aspect.
Kitchen / Family Room - 6.76m x 6.76m (22'2 x 22'2) - Bi-folding doors to rear giving access into the garden. Shaker style wall and base units with under counter lighting and quarts work surface over. Integrated Bosch double oven, separate full height fridge and freezer, integrated dishwasher and washing machine. Central island unit.
First Floor Landing -
Master Bedroom - 4.09m x 3.30m (13'5 x 10'10) - Window to rear aspect. Door to :
En-Suite Shower Room - Fully tiled, wash hand basin, w.c. and shower cubicle with overhead and handheld shower attachment.
Bedroom - 3.56m x 3.00m (11'8 x 9'10) - Window to front aspect.
Bedroom - 3.30m x 2.74m (10'10 x 9'0) - Window to rear aspect.
Family Bathroom - Fully tiled. Panelled bath with shower over, including overhead and hand held attachment. Wash hand basin and w.c.
Exterior - Rear Garden - Landscaped rear garden with patio. Garden wraps around to the side. EV charging point. Potential for the erection of a garage, gym or home office to the rear.
Exterior - Front Garden - Landscaped.
Agents Note - Fee Disclosure - As part of the service we offer we may recommend ancillary services to you which we believe may help you with your property transaction. We wish to make you aware, that should you decide to use these services we will receive a referral fee. For full and detailed information please visit 'terms and conditions' on our website www.keithashton.co.uk
Property Ref: 59223_33807570
Similar Properties
Kelvedon Hatch, School Road, Brentwood
5 Bedroom Link Detached House | Guide Price £585,000
Coming to the market for just the second time since being built and sitting on a good-sized corner plot is this spacious...
Roding Drive, Kelvedon Hatch, Brentwood
4 Bedroom Detached House | Guide Price £575,000
Situated at the end of 'Roding Drive', a quiet cul-de-sac located off Kelvedon Green, in the ever-popular village of Kel...
Swan Lane, Kelvedon Hatch, Brentwood
2 Bedroom Detached Bungalow | Guide Price £575,000
Located in Swan Lane, a pleasant country lane in the popular village of Kelvedon Hatch 'Heatherlea' is a beautifully mai...
Parsonage Field, Doddinghurst, Brentwood
4 Bedroom Detached House | Guide Price £588,000
Deceptively spacious and with a well-maintained, unoverlooked garden to the rear, we are delighted to bring to market th...
Wyatts Green Road, Wyatts Green, Brentwood
3 Bedroom Semi-Detached House | Offers in excess of £588,000
The aptly named 'Wisteria House' with trailing wisteria over the front porch is a lovely bright and airy, three-bedroom...
King Street, High Ongar, Ongar
3 Bedroom Semi-Detached House | Guide Price £595,000
Having been completely refurbished to a high standard, we are delighted to bring to market this three-bedroom semi-detac...

Keith Ashton Estates - Village Office (Kelvedon Hatch)
38 Blackmore Road, Kelvedon Hatch, Essex, CM15 0AT
How much is your home worth?
Use our short form to request a valuation of your property.
Request a Valuation
