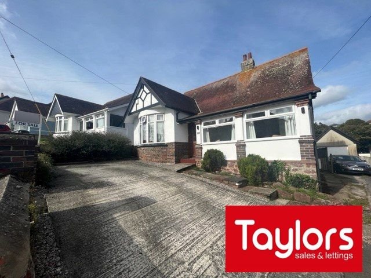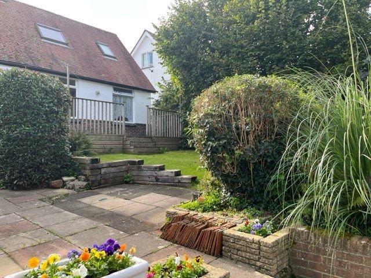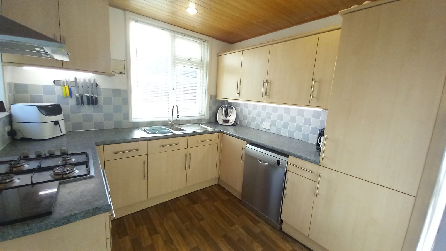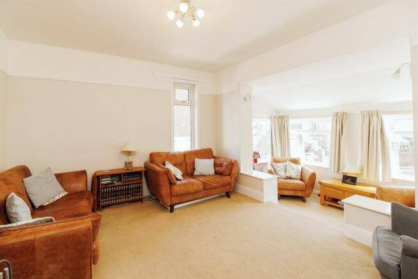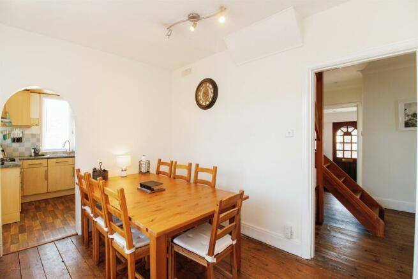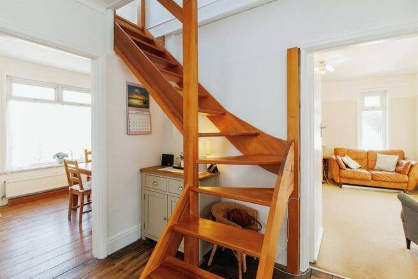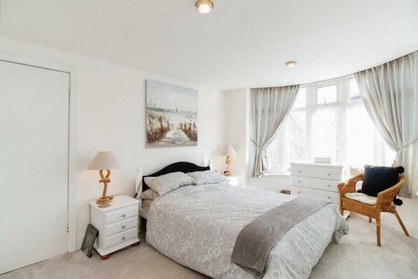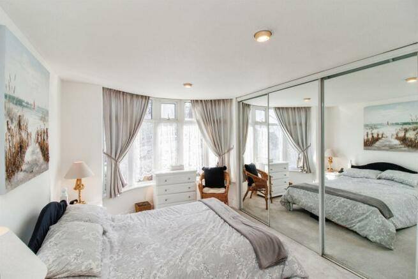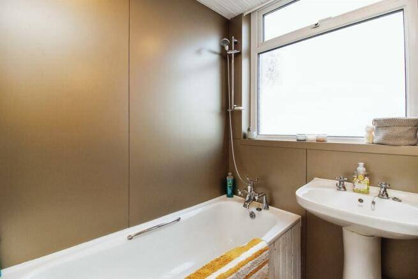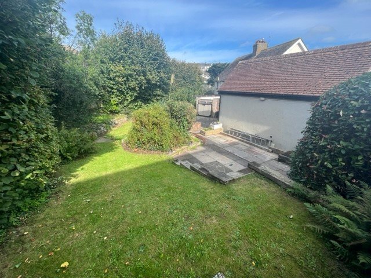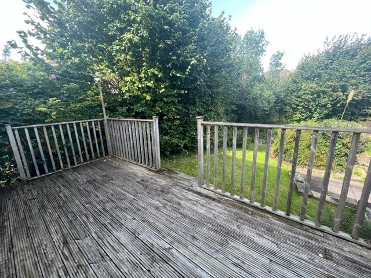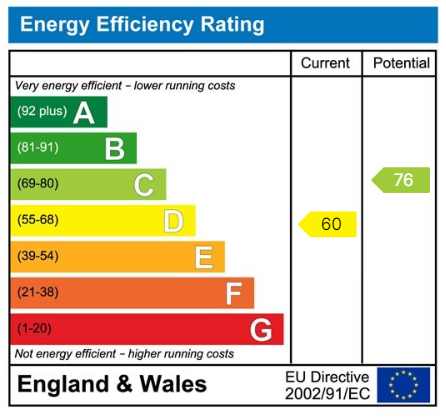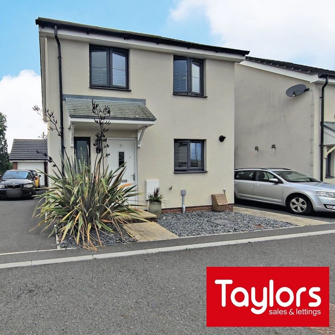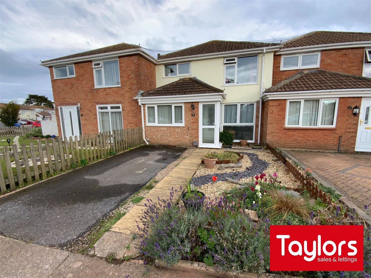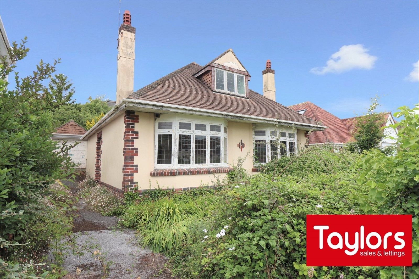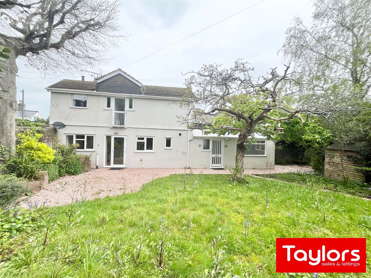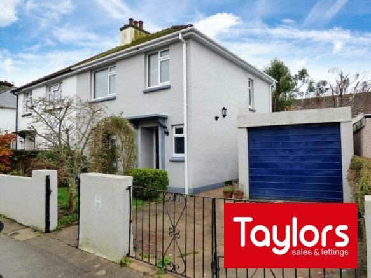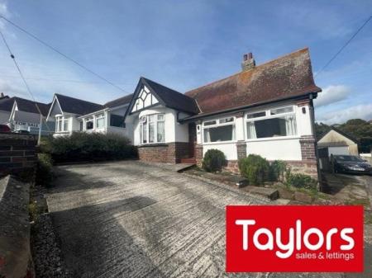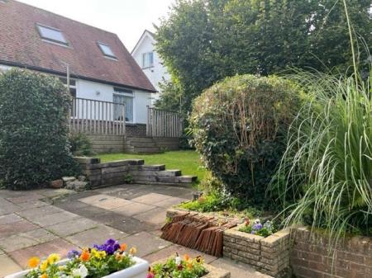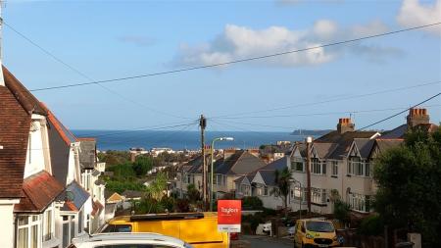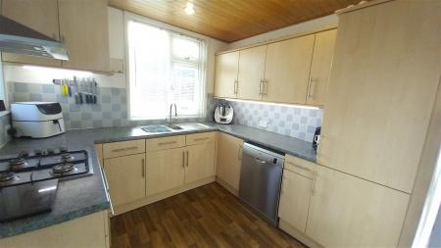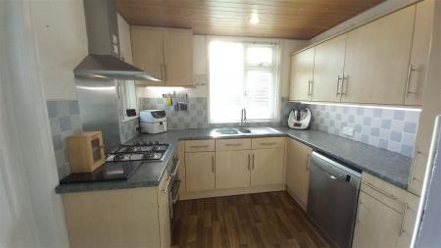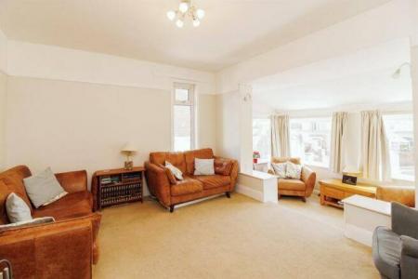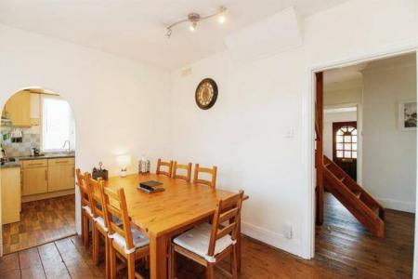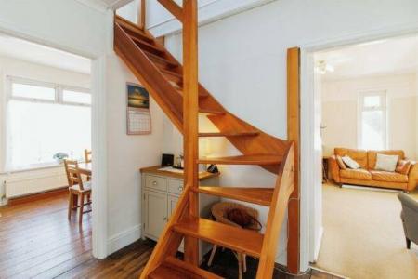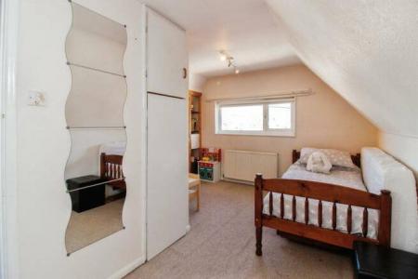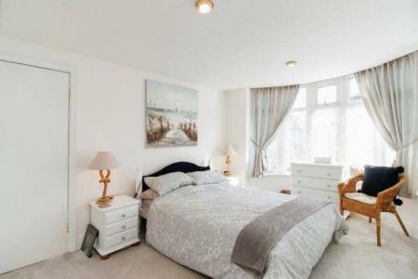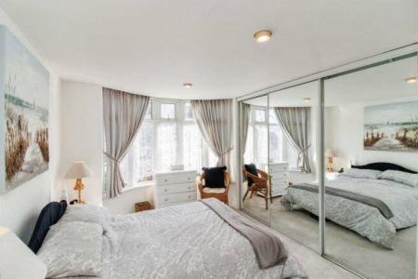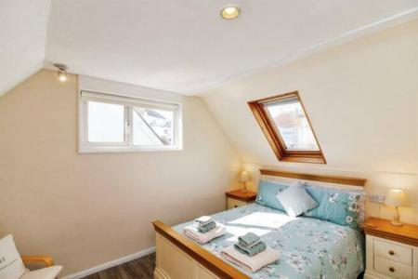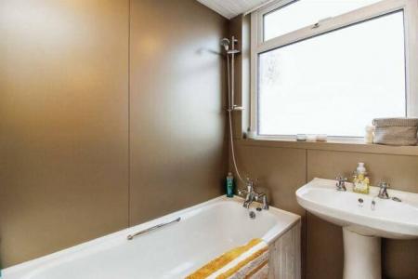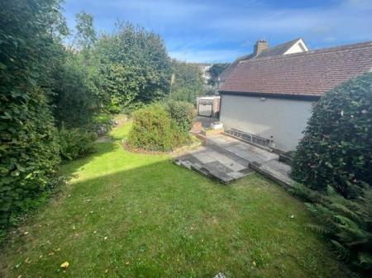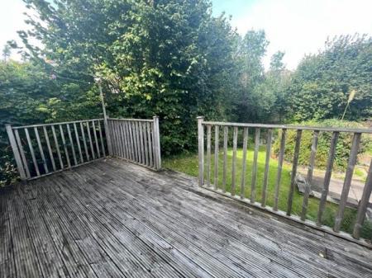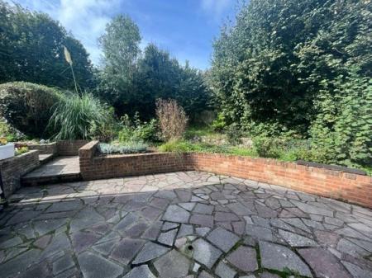- CHARACTERFUL DETACHED DORMA BUNGALOW
- DOUBLE ASPECT LOUNGE
- VIEWING HIGHLY RECOMMENDED
- FOUR BEDROOMS
- GARAGE/WORKSHOP
4 Bedroom Bungalow for sale in Paignton
PROPERTY DESCRIPTION
A 3/4 Bedroom Detached Character Bungalow situated within a short car ride of town centre and good reach for ring road access. The property is a delightful offering spacious and versatile accommodation throughout. Outside are surprisingly good sized private gardens with private garage. With sea views from the lounge and master bedroom we would recommend internal viewing.
The accommodation comprises:-
ACCOMMODATION Driveway leading up to the entrance door.
INNER PORCH Ceiling spotlights and steps leading into:-
ENTRANCE HALLWAY Ceiling spotlights, radiator and stairs leading to first floor.
LOUNGE - 19' 6" max x 14' 5" max (5.94m max x 4.39m max) uPVC double aspect double gazed windows to the front and side aspect, ceiling spotlights, picture rails, wall lighting, tv point, power points, radiator, open feature solid fuel fireplace with original wooden surround and brick hearth.
BEDROOM ONE - 14' 5" max x 11' 3" max ( 4.39m max x 3.43m max ) uPVC double glazed window to the front aspect, ceiling spotlights, mirrored wardrobes, built in vanity unit with wash basin and cupboards below, double radiator and power points.
BATHROOM - uPVC obscure double glazed window to the side aspect, ceiling spotlights, bath with shower attachment and mixer, taps and shower attachment, pedestal wash hand basin and radiator.
SEPERATE WC - uPVC obscure window to the side aspect and low level wc.
BEDROOM 4/ UTILITY - 9' 3" max x 8' 9" max ( 2.82m max x 2.67m max )uPVC double glazed window currently laid out as a utility room, but previously used as a bedroom.
KITCHEN 9' 2" max x 8' 9" max ( 2.79m max x 2.67m max ) (OPENING ONTO DINING ROOM) uPVC double aspect double glazed windows to the rear and side aspect, ceiling spotlights, matching wall, base and drawer units, integral fridge/freezer, space for dishwasher, rolled edge worksurfaces, four ring gas hob, stainless steel extractor, stainless steel splashback, built in BOSCH double oven , 11/2 stainless steel sink unit with mixer tap over, part tiled walls and power points.
DINING ROOM - 11' max x 9' 6" max ( 3.35m max x 2.90m max ) uPVC double glazed window to the rear aspect, double radiator, power points and archway leading through to
FIRST FLOOR LANDING - Velux skylight window to the rear aspect, eaves storage and doors leading to principle rooms.
BEDROOM TWO - 13' 2" max x 12' 9" max ( 4.01m max x 3.89m max ) uPVC double glazed window and velux skylight to the rear aspect, uPVC double glazed window to the side aspect, ceiling spotlights, loft access, storage, built in wardrobe and radiator.
BEDROOM THREE - 14' 7" max x 11' 9" max ( 4.45m max x 3.58m max ) uPVC double glazed window to the side aspect, built in wardrobes, storage, further eaves storage and radiator
SHOWER ROOM - Suite comprising low level WC, ceiling spotlights, corner wash hand basin with mixer tap over, shower cubicle with electric shower, extractor and radiator.
GARAGE & WORKSHOP - 17' 5" max x 10' 9" max ( 5.31m max x 3.28m max ) Power and lighting
OUTSIDE - To the front of the property is a driveway and parking bay to the front for several cars.
DETACHED GARAGE - 5.31m x 3.28m MAX (17'5" x 10'9") Power and light.
REAR To the rear of the property are good sized gardens comprising a sun terraced decked area with mature shrubs and flower borders, steps leading down to a patio area, sections with raised sleepers, raised flower beds, crazy paving and wall terraces, outside tap, side access to the front of the property and under floor storage.
AGENTS NOTES These details are meant as a guide only. Any mention of planning permission, loft rooms, extensions etc, does not imply they have all the necessary consents, building control etc. Photographs, measurements, floorplans are also for guidance only and are not necessarily to scale or indicative of size or items included in the sale. Commentary regarding length of lease, maintenance charges etc is based on information supplied to us and may have changed. We recommend you make your own enquiries via your legal representative over any matters that concern you prior to agreeing to purchase.
Important information
This is a Freehold property.
This Council Tax band for this property C
Property Ref: 979_676884
Similar Properties
4 Bedroom Detached House | £320,000
A superb four bedroom detached house, in the extended Whiterock area served by local shops, school and bus services. The...
3 Bedroom Terraced House | Offers Over £320,000
A beautifully presented 4 bedroom linked house, located in the popular Broadsands Park area of Paignton. The property ha...
Barcombe Road, Preston, Paignton
3 Bedroom Bungalow | Guide Price £315,000
A 3 bedroom detached dormer bungalow located in this popular residential area being within reach of both Paignton and Pr...
3 Bedroom Barn Conversion | £325,000
A three bedroom detached cottage converted from a stable and in a quiet location off Conway Road. The property has a wea...
3 Bedroom Semi-Detached House | £325,000
A beautifully presented three bedroom semi detached house positioned within a quiet cul-de-sac just a stones throw off o...
3 Bedroom Semi-Detached House | £325,000
A stunning three bedroom semi detached house in exceptional condition, on the level within short level to walk of Paignt...
How much is your home worth?
Use our short form to request a valuation of your property.
Request a Valuation

