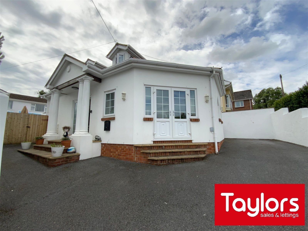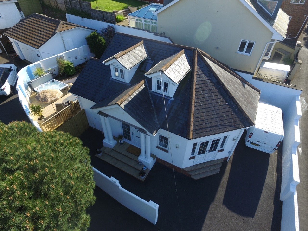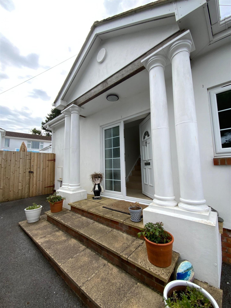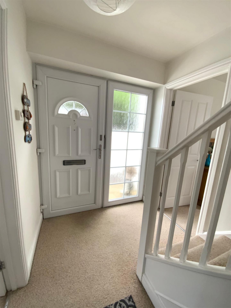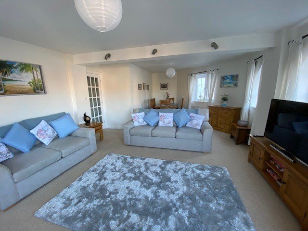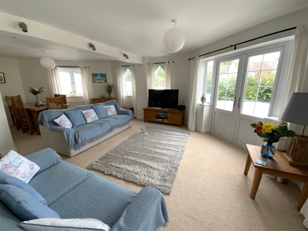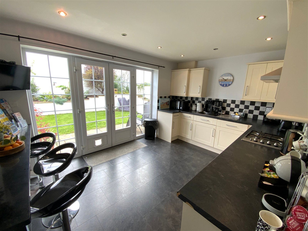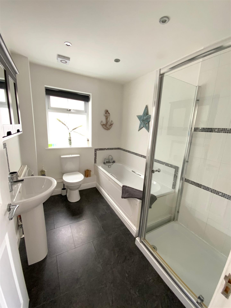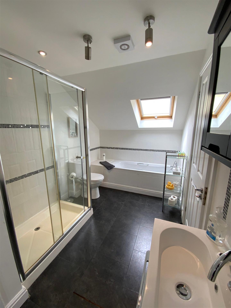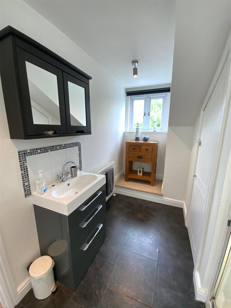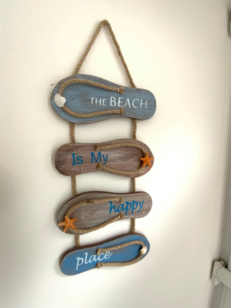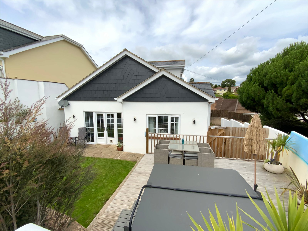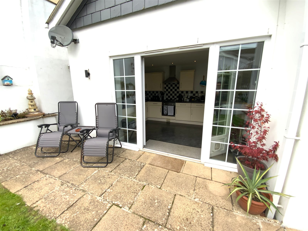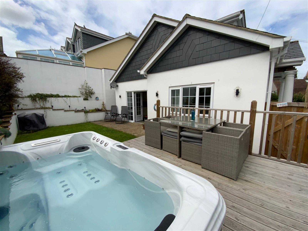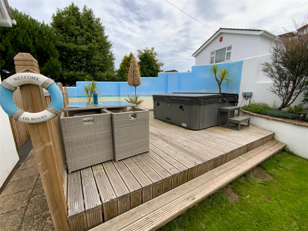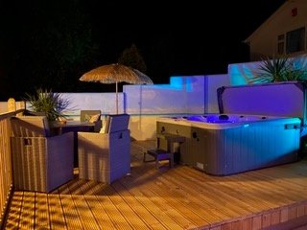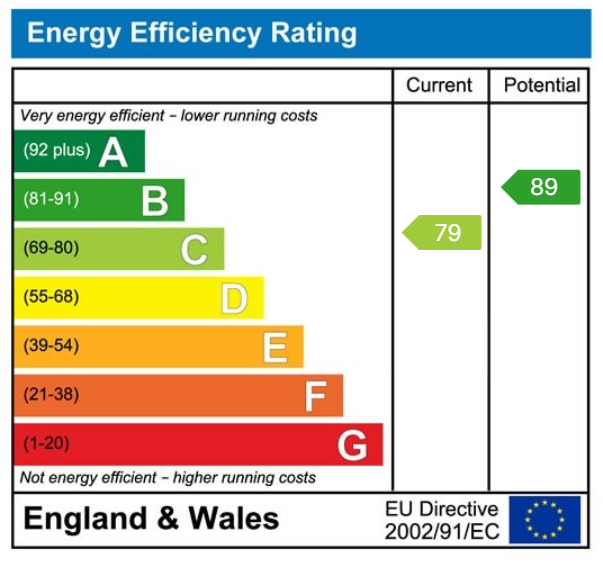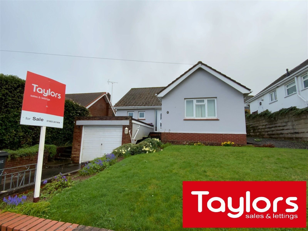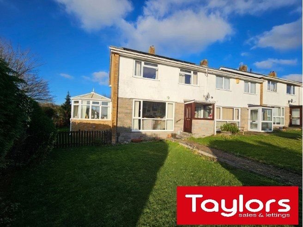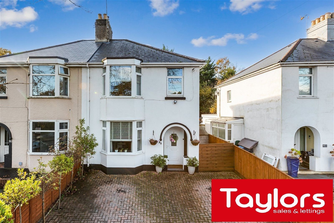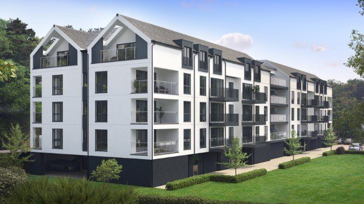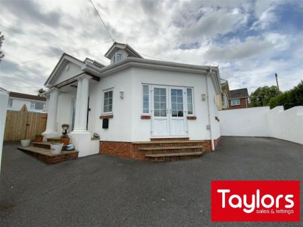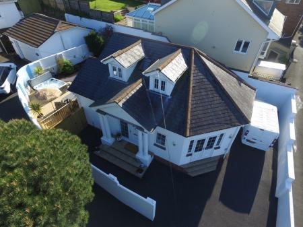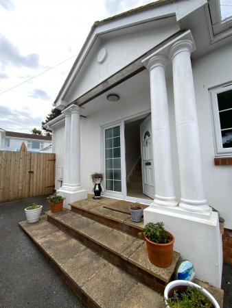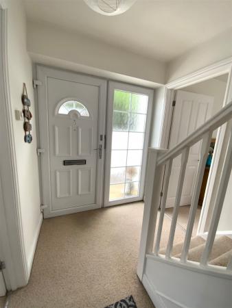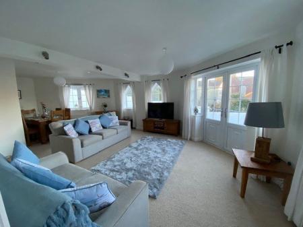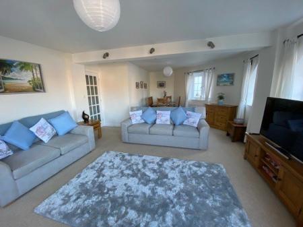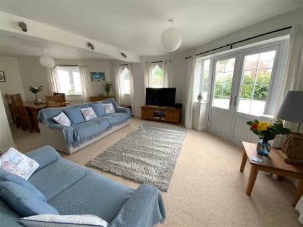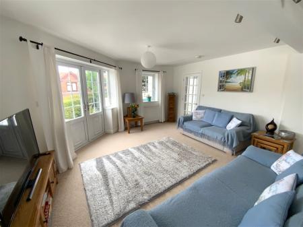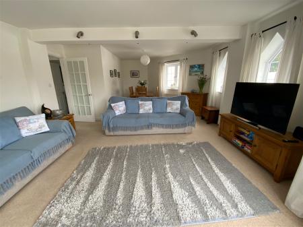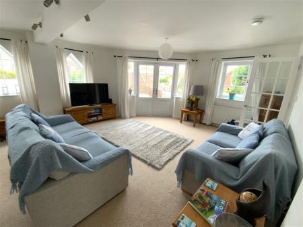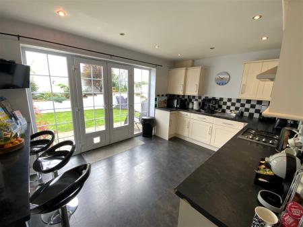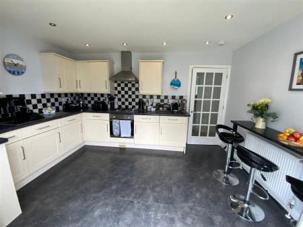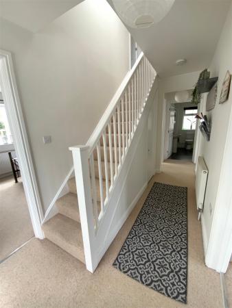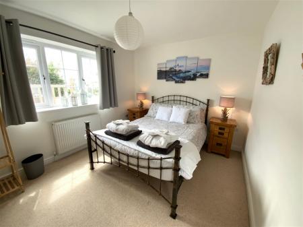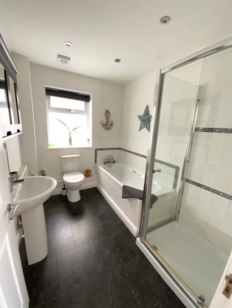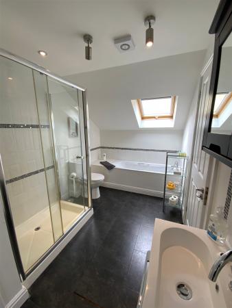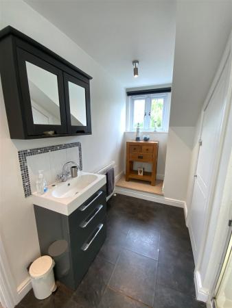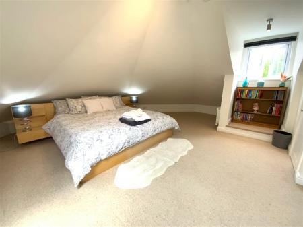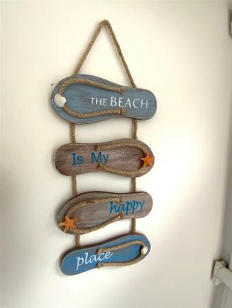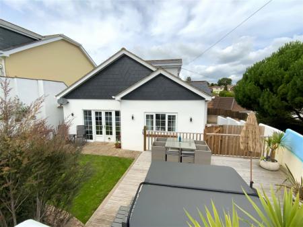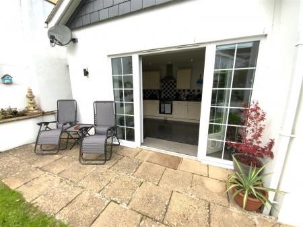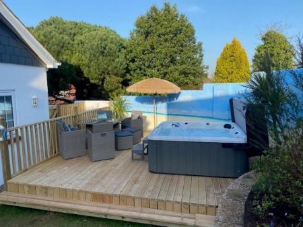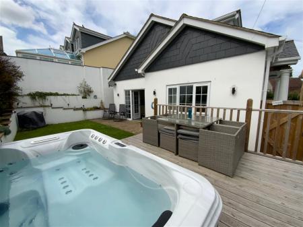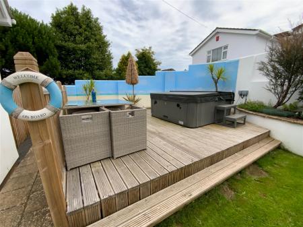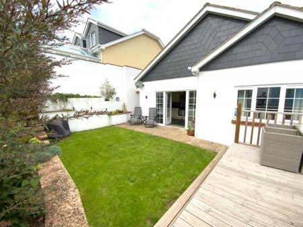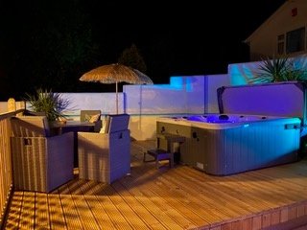- DETACHED HOUSE
- INDIVIDUAL DESIGN
- BEAUTIFULLY PRESNTED
- TWO/THREE BEDROOMS
- TWO BATHROOMS
- PARKING/GARDENS
2 Bedroom Detached House for sale in Paignton
PROPERTY DESCRIPTION A beautifully presented 2-3 bedroom detached house individually designed and built approximately 16 years ago. Located conveniently for the link road to Exeter and also within a few minutes car journey of Paignton town centre and sea front. The bright and spacious accommodation is well planned offering a large lounge/diner, kitchen/breakfast room, double bedroom and bathroom to the ground floor with a large master bedroom and second bathroom to the first floor. All with double glazing and central heating. There is an enclosed garden being lawn with shrub borders and there is also a large decked area ideal for BBQs and entertaining along with a six person luxury hot tub. This unique property will be chain free and an early viewing is strongly recommended.
RECEPTION HALLWAY Double glazed front door and matching side panel. Radiator. Under stairs cupboard housing trip switch fuse box. Glazed door leading to:-
LOUNGE/DINER - 7.8m x 4.7m (25'7" x 15'5") Overall irregular shaped room. A fascinating room having four double glazed windows with two of them being feature arched windows. There are double glazed French doors which open out onto the frontage of the property. TV point. Two central heating radiators. The lounge area has ample space for a large three-piece suite and is a bright and airy room with an open outlook. The dining area will comfortably accommodate a six seater dining table plus sideboard or similar.
AGENTS NOTE The lounge diner could be divided off from the dining area to provide a third bedroom/office with the installation of a stud wall between the lounge and dining area. There are separate entrances to both rooms and light switches and windows.
KITCHEN/BREAKFAST BAR - 4m x 2.8m (13'1" x 9'2") (Approximately) Fitted with a range of cream shaker style wall and base units with granite effect worksurface over. Integrated stainless steel gas hob
with matching oven below and cooker hood above. A range of integrated appliances including Hoover washing machine and separate fridge and freezer. Cupboard housing Ideal gas boiler for central heating and hot water. Part tiled walls. Spotlights to ceiling. Granite breakfast bar with TV point over and radiator under. Tiled effect flooring. Double glazed French doors with matching side windows leading out onto the garden.
BATHROOM Fitted with a modern white suite comprising panelled bath with shower attachment over, separate shower cubicle with electric shower fitment and glass doors. Pedestal wash hand basin with tiled surround plus close coupled WC with dual flush. Double glazed window. Radiator. Tiled effect flooring. Spotlights to ceiling.
BEDROOM TWO - 3.6m x 2.9m (11'9" x 9'6") A bright double bedroom with double glazed window overlooking the garden. Radiator. TV point. Stairs to first floor landing. Double glazed Velux window.
Stairs to first floor landing.
MASTER BEDROOM - 7.8m x 4.7m (25'7" x 15'5") (an irregular shaped room with sloped ceilings and limited headroom) A superb master bedroom having double glazed dormer window with an open outlook towards the historic Windmill in the Dolphin area of Paignton. Two built-in wardrobes. Eaves storage area. TV point. Two radiators. Double glazed Velux window.
BATHROOM A spacious bathroom with modern white suite comprising panel bath with shower attachment and tile surround. Double shower cubicle with chrome mains shower fitment. Vanity unit with drawers and inset wash hand basin with mixer tap and tiled surround. Close couple WC with dual flush. Tile effect flooring. Built-in linen cupboard. Double glazed window with a view to the Windmill. Double glazed Velux window.
OUTSIDE There is a small garden frontage area with steps and portico entrance to the property.
PARKING There is off-road parking for approximately three vehicles. Outside double power point. Bin store area. There is courtesy lighting on approach to the driveway and property itself.
GARDENS To the side of the property is an enclosed private garden with patio and lawn area with raised shrub beds having a wide range of inset plants and shrubs. A decked area creates an ideal spot for barbecues or entertaining and has a relaxing six seater hot tub plus there is inset deck lighting and outside power points. Mood lighting is inset to the shrub areas and can be adjusted to different colours.
AGENTS NOTES These details are meant as a guide only. Any mention of planning permission, loft rooms, extensions etc, does not imply they have all the necessary consents, building control etc. Photographs, measurements, floorplans are also for guidance only and are not necessarily to scale or indicative of size or items included in the sale. Commentary regarding length of lease, maintenance charges etc is based on information supplied to us and may have changed. We recommend you make your own enquiries via your legal representative over any matters that concern you prior to agreeing to purchase.
Important information
This is a Freehold property.
This Council Tax band for this property C
Property Ref: 5926_649637
Similar Properties
Grosvenor Avenue, Torquay, TQ2 7LA
2 Bedroom Bungalow | £350,000
A delightful 2 bedroom detached bungalow located in the sought-after area of Shiphay and within proximity of Torbay hosp...
Cotswold Close, Torquay, TQ2 6UB
3 Bedroom End of Terrace House | £350,000
Occupying a level position in the sought after area of Livermead is this three bedroom end terraced house. The property...
3 Bedroom Semi-Detached House | Offers in region of £350,000
Located within a cul-de-sac in the sought after area of Wellswood and within close proximity to local transport links an...
3 Bedroom Semi-Detached House | £359,950
Occupying a level position within proximity to Torbay Hospital, local shops and on a bus route is this immaculate extend...
2 Bedroom Flat | £360,000
Located in the luxury Bon Ella development by local award winning developer McCarthy is this amazing 2 bedroom PENTHOUS...
2 Bedroom Flat | £360,000
Located in the luxury Bon Ella development by local award winning developer McCarthy is this amazing 2 bedroom PENTHOUS...
How much is your home worth?
Use our short form to request a valuation of your property.
Request a Valuation

