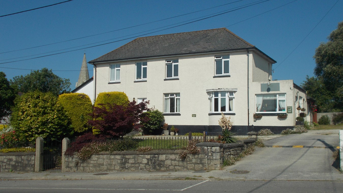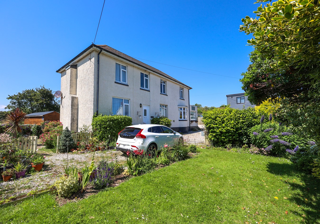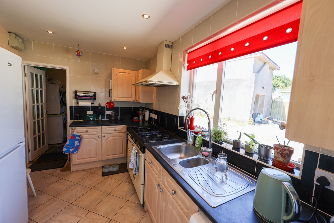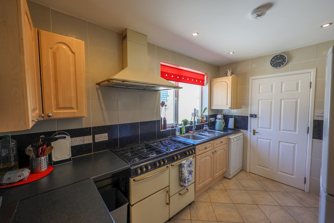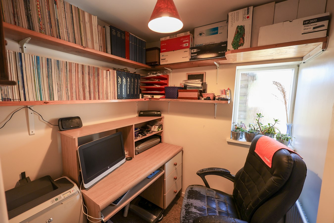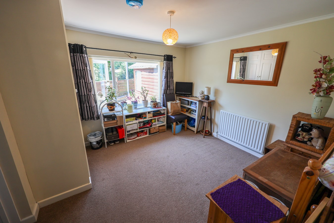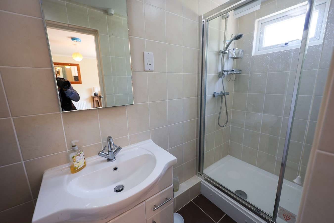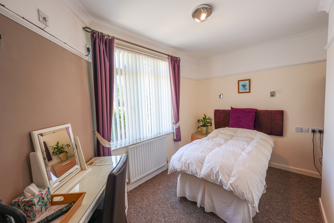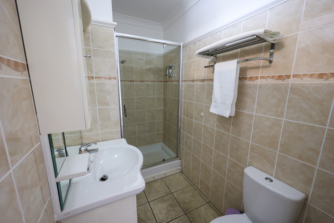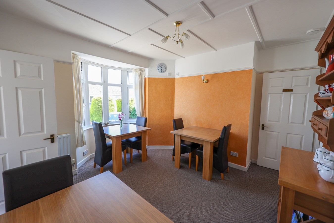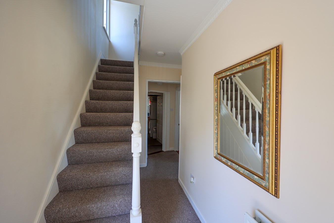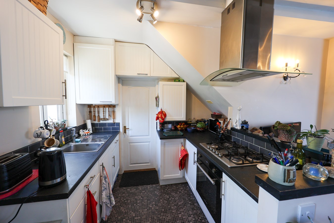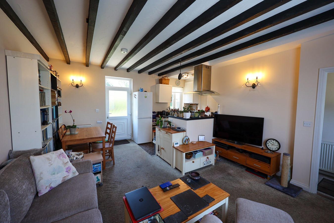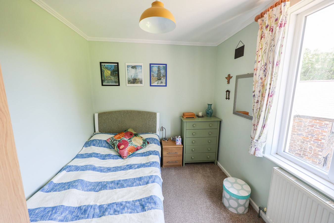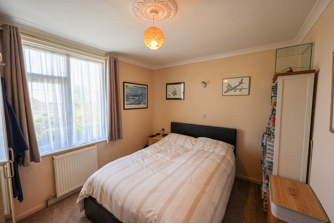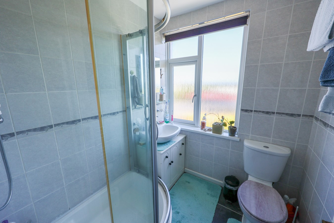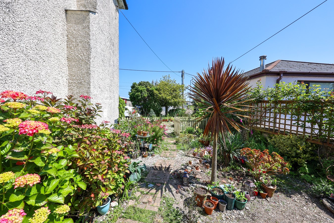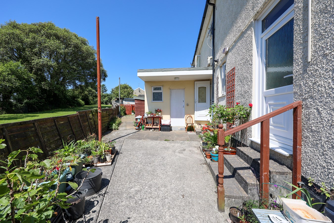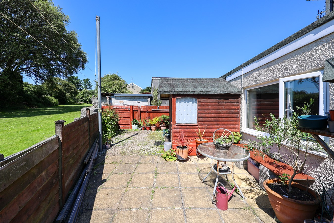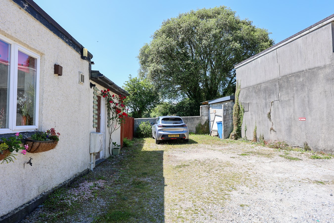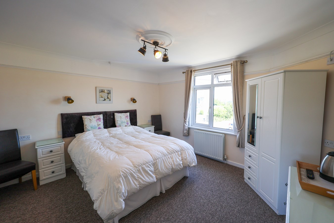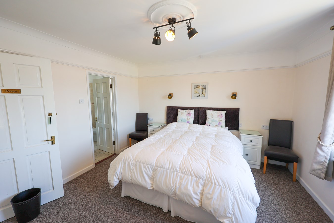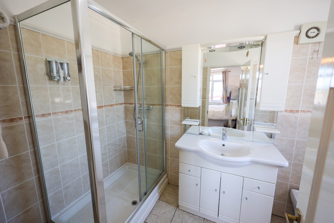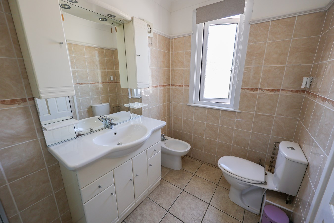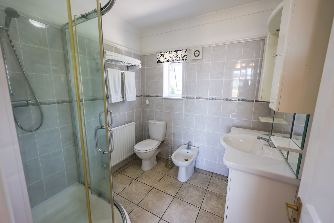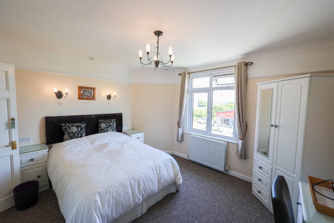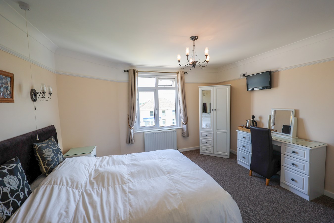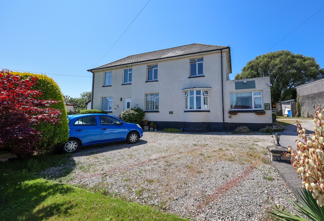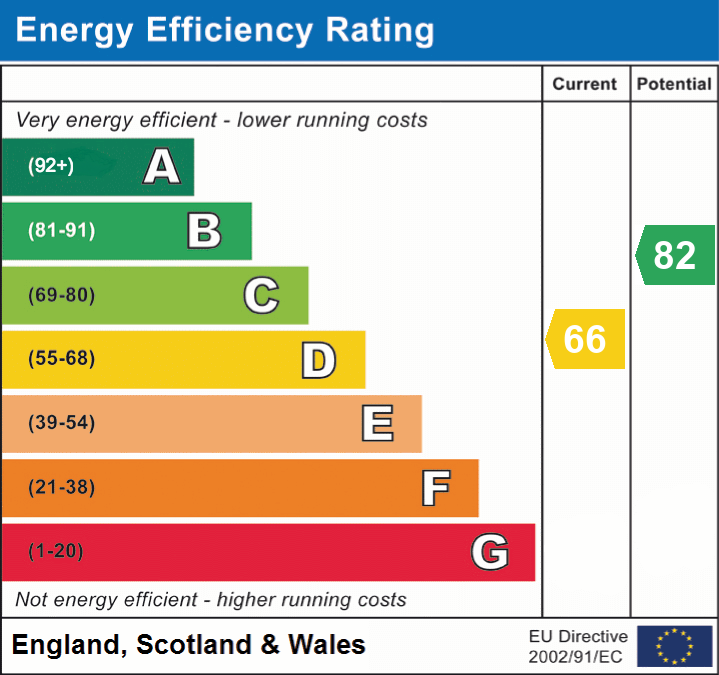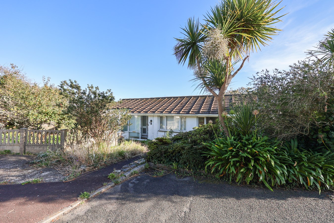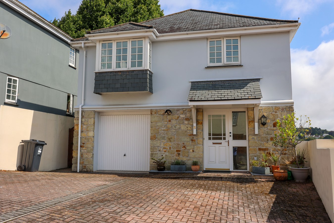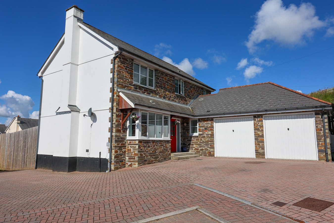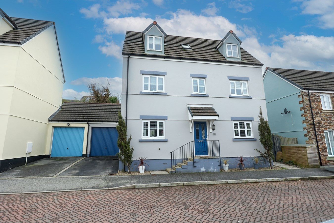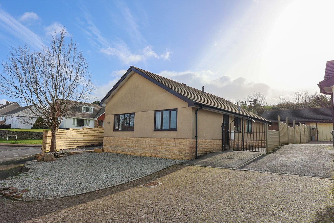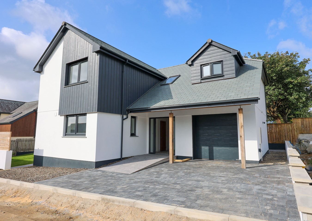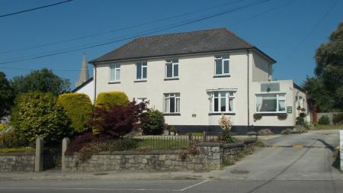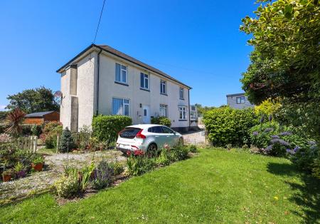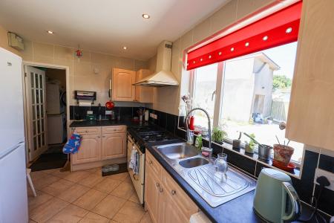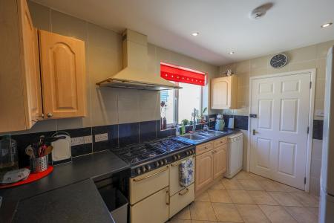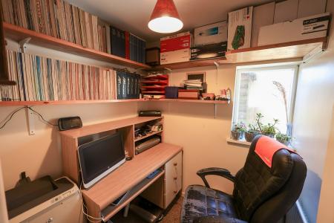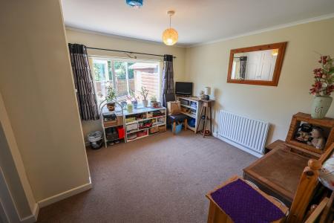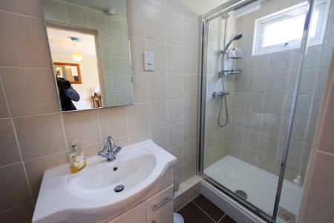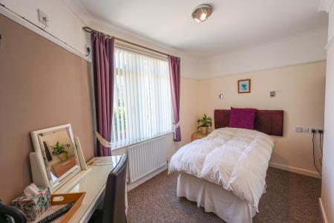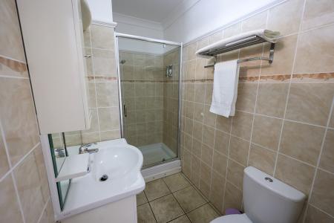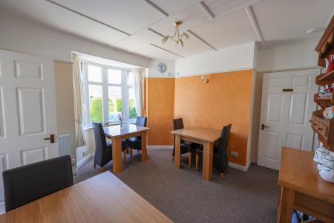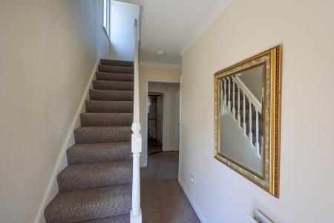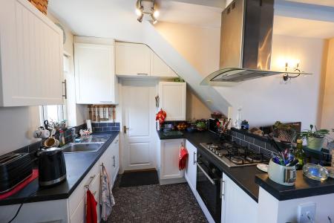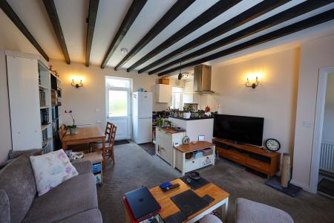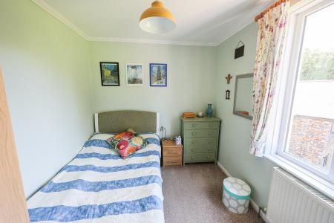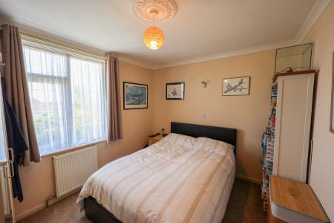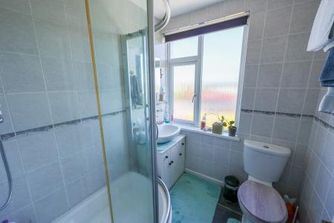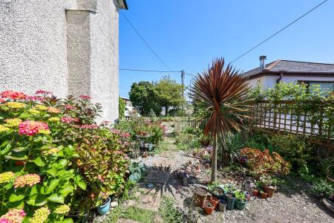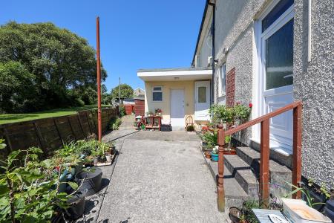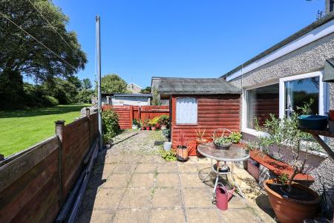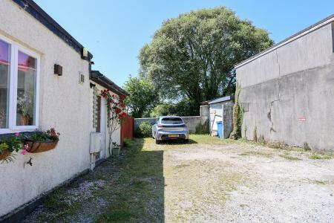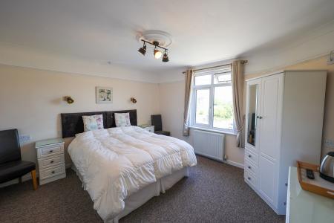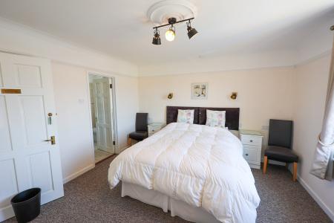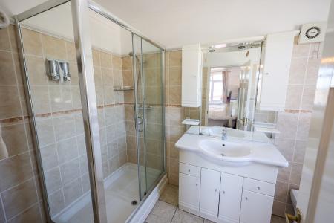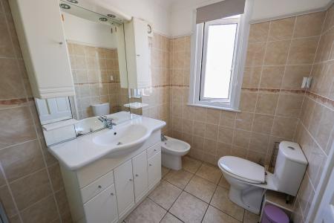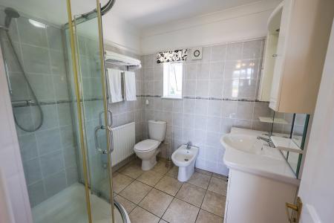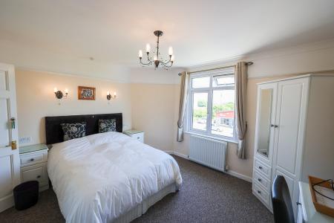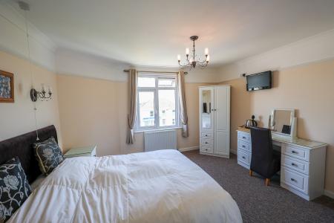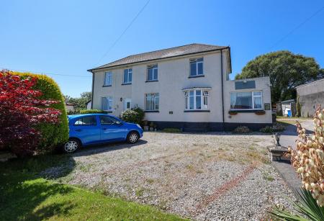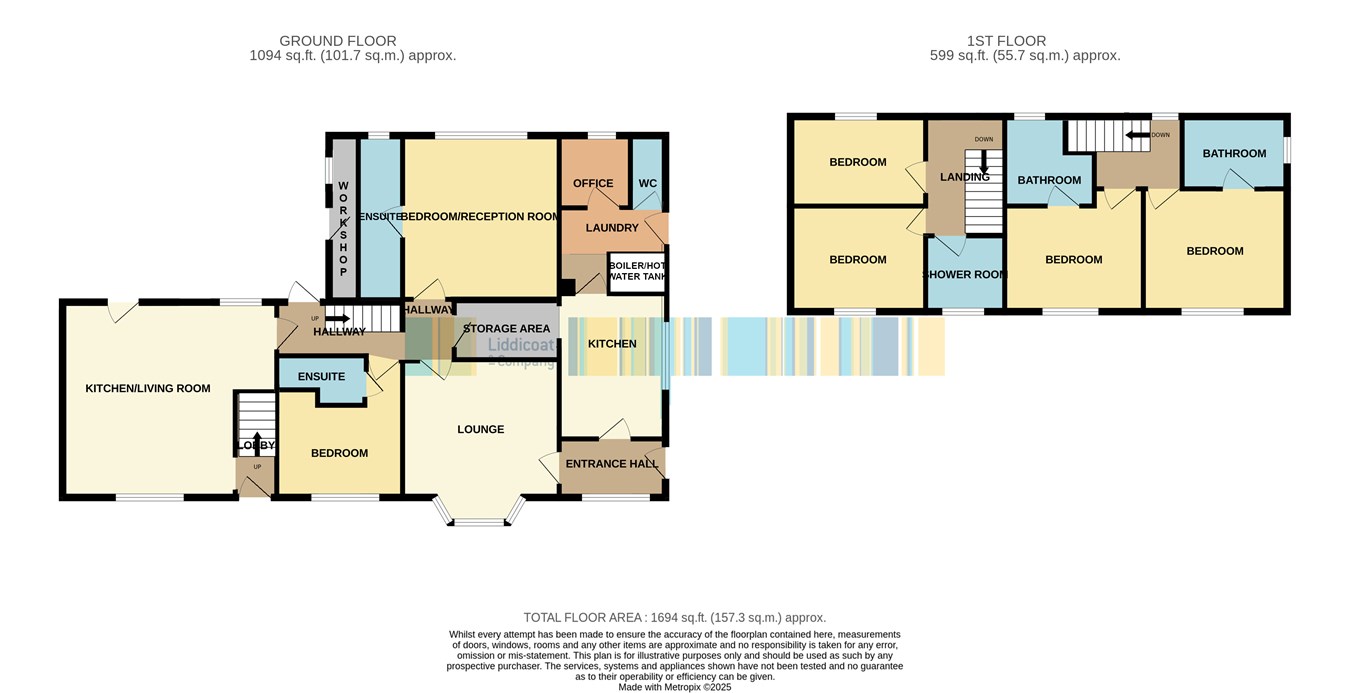5 Bedroom Detached House for sale in Par
For sale a large versatile detached older- style house which offers the main house plus an annex being ideal for two family occupation, multigenerational living or home with income. This property has previously been run as a guest house for many years. The property is set well back from the main A390 and offers convenience to local shops and schools within the immediate area. In brief the main accommodation comprises of Entrance lobby, kitchen, lounge, utility area, office, laundry room, cloakroom, ground floor bedroom with en suite shower room, rear sitting room/ bedroom with en suite shower room, two first floor bedrooms each with en suite shower rooms. The annex offers open plan living room with kitchen two further bedrooms and bathroom. Outside plenty of parking and gardens. The property also enjoys gas central heating and Upvc windows and doors.Entrance lobby
1.79m x 2.4m (5' 10" x 7' 10") Part glazed Upvc panelled leading in from the side, ceramic tiled floor, window to the front, door through to the kitchen and doorway leading to the lounge or dining room.
Kitchen
3.59m x 2.4m (11' 9" x 7' 10") With ceramic tiled floor, space and plumbing for dishwasher, one and half bowl sink unit, fitted with a good range of light wood effect fronted units and high level cupboards, range oven, step to the inner lobby.
Inner Lobby
Small paned door leading to a secondary lobby/ laundry area, ceramic tiled floor, space and plumbing for washing machine, louvred door to cupboard housing pressurized hot water cylinder and Worcester wall mounted boiler. Door to the side.
Cloakroom
With fully tiled walls, wash hand basin, low level W.C. extractor fan.
Office/study
1.7m x 1.8m (5' 7" x 5' 11") Window to the rear.
Storage area/Inner Lobby
2.38m x 1.53m (7' 10" x 5' 0") Two sets of storage cupboards, leading through to an inner lobby, with doorway to the rear hallway, under stairs cupboard, door and step down to.
Bedroom/ Living Room
3.3m x 3.2m (10' 10" x 10' 6") Window to the rear, fitted double wardrobe cupboard. Door to the en suite shower room.
En Suite Shower Room
.99m x 3.19m (3' 3" x 10' 6") Ceramic tiled floor, fully tiled walls, low level W.C. vanity wash hand basin, shower cubicle with mains shower, shaver socket and window to the rear.
Lounge/Dining room
4.0m x 3.3m (13' 1" x 10' 10") Plus the bay window, three wall lights, picture rail.
Bedroom
3.68m x 3.88m (12' 1" x 12' 9") Window to the front, small recess, two reading lights, fitted double wardrobe, door to the en suite.
En Suite Shower Room
1.38m x 2.47m (4' 6" x 8' 1") Fitted with shower cubicle and mains shower, tiled walls to the picture rail, extractor fan, vanity basin, fitted mirror, LED downlighters, shaver socket, low level W.C and ceramic tiled floor.
Rear Lobby
With part glazed door to the rear, stairs to the first floor, electrical cupboard and door through to the annex.
Landing
2.8m x 1.7m (9' 2" x 5' 7") With access to the roof void, PIV unit, window to the rear.
Bedroom 1
3.93m x 3.7m (12' 11" x 12' 2") Two reading lights, picture rail, window to the front, door leading to the en suite.
En suite Shower Room
1.67m x 2.78m (5' 6" x 9' 1") With window to the side, ceramic tiled floor, tiled walls to the picture rail, low level W.C. bidet, vanity basin, fitted mirror, shaver point. LED downlighters, extractor, mains shower.
Bedroom 2
3.8m x 3.3m (12' 6" x 10' 10") Plus door recess, 3.8m x 3.75m (12' 6" x 12' 4") Two double reading lights, window to the front, picture rail. Door to the en suite.
En suite Shower Room
2.1m x 2.1m (6' 11" x 6' 11") Window to the rear, extractor, fan, Vanity wash hand basin, downlighters, shaver socket, corner shower unit with mains shower, low level W.C. ,Tiled walls to the picture rail, and ceramic tiled floor.
Annex Living Room and Kitchen
5.48m x 4.19m (18' 0" x 13' 9") This widens to 5.48m x 5.1m (18' 0" x 16' 9") under the stair recess. The kitchen area is fitted with a range of White matt fronted units which include Baxi combi boiler and meter cupboards, built in gas hob with suspended extractor above, electric oven, half glazed door to the rear, window to the rear, open beamed ceiling, three wall lights, window to the front, door leading to the front entrance lobby.
Entrance lobby
With part glazed door, stairs to the first floor.
Landing
1.8m x 3.1m (5' 11" x 10' 2") Recessed storage, roof access
Bedroom
3.2m x 2.46m (10' 6" x 8' 1") Window to the rear.
Bedroom
3.2m x 2.88m (10' 6" x 9' 5") Window to the front.
Shower Room
1.98m x 1.79m (6' 6" x 5' 10") With window to the front, Fully tiled walls, deep corner shower unit with shower, vanity unit, low level W.C. and towel radiator.
Outside
Access to Penarth is via a shared driveway to the righthand side. Left from the asphalt drive and fronting the property is a large gravelled parking area and garden. The latter extends around the left hand side leading to the rear, and stretches to the righthand side of the building to another large gravelled space, reached straight ahead from the driveway through a continuation of the shared access.'
Summer House
1.9m x 2.4m (6' 3" x 7' 10") With power and light.
Workshop
1.56m x 3.2m (5' 1" x 10' 6") Window, power and light connected.
Important Information
- This is a Freehold property.
Property Ref: 29165462
Similar Properties
Chute Lane, Gorran Haven, St Austell, PL26
4 Bedroom Detached Bungalow | £425,000
Chain-Free Coastal Bungalow with Sea Views – Gorran Haven Tucked away at the end of a peaceful cul-de-sac in the sought-...
4 Bedroom Detached House | Offers in excess of £425,000
Spacious Four/Five-Bedroom Family Home Set within a quiet, select development on the town’s western edge, this deceptive...
Lamorna Park, St Austell, PL25
4 Bedroom Detached House | £410,000
For sale a detached 4 bedroom family home situated in a small cul de sac on this popular residential developement lying...
4 Bedroom Detached House | £429,950
For sale: a modern detached four-bedroom family home, peacefully positioned on the edge of Fowey — a vibrant coastal tow...
Oaktree Close, Holmbush, St Austell, PL25
2 Bedroom Bungalow | £445,000
Chain-free! A stylish, modern detached bungalow in a sought-after private close, moments from Charlestown harbour, villa...
Trewoon, St. Austell, St. Austell , PL25
4 Bedroom Detached House | Guide Price £450,000
For Sale – Move in Today! Brand new and ready to go, this spacious four-bedroom home sits in a peaceful cul-de-sac in th...

Liddicoat & Company (St Austell)
6 Vicarage Road, St Austell, Cornwall, PL25 5PL
How much is your home worth?
Use our short form to request a valuation of your property.
Request a Valuation
