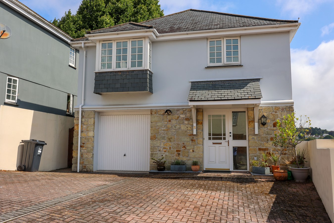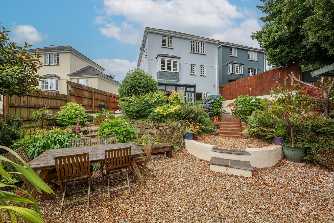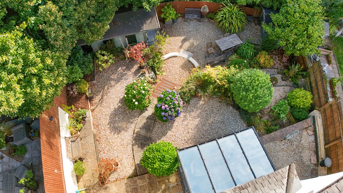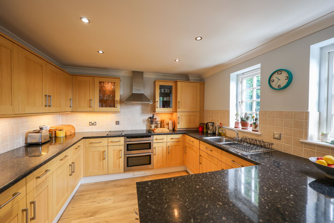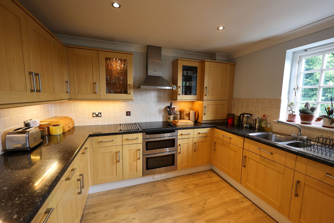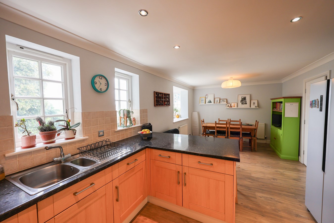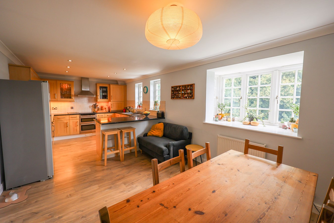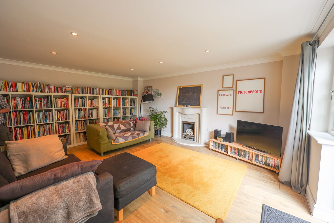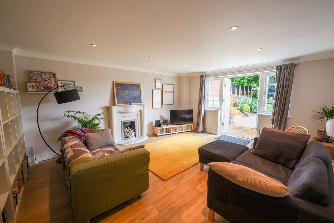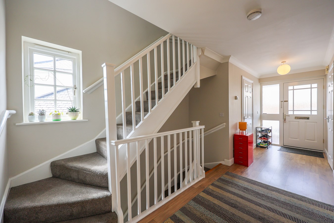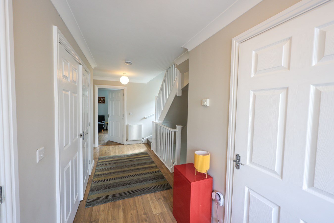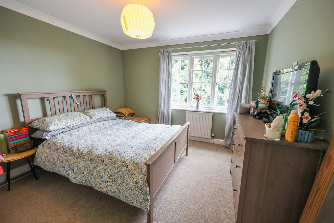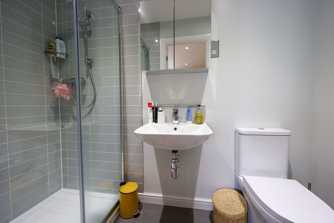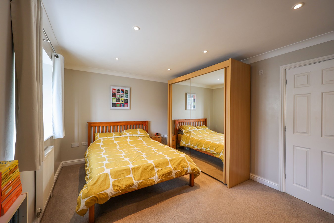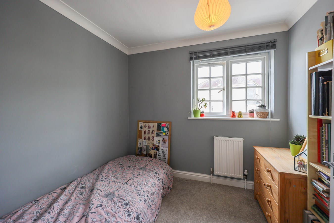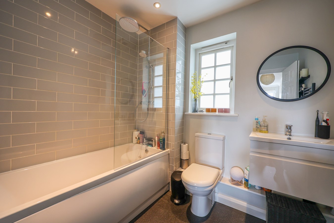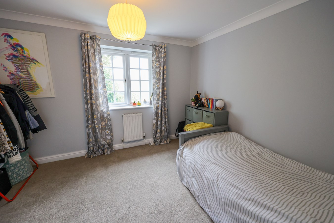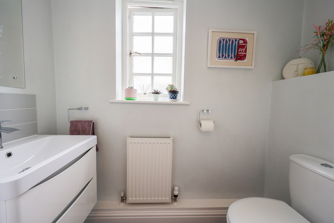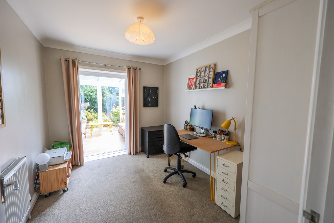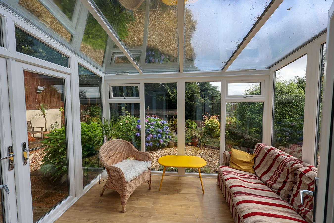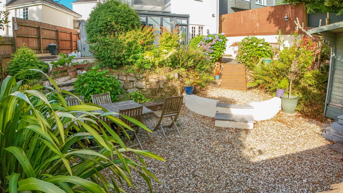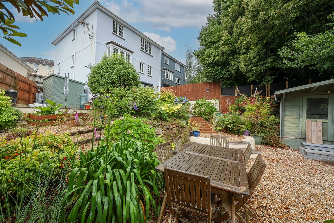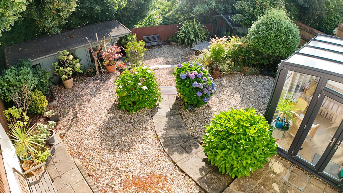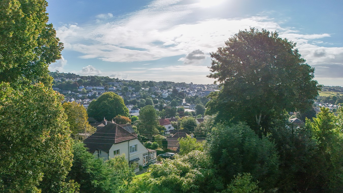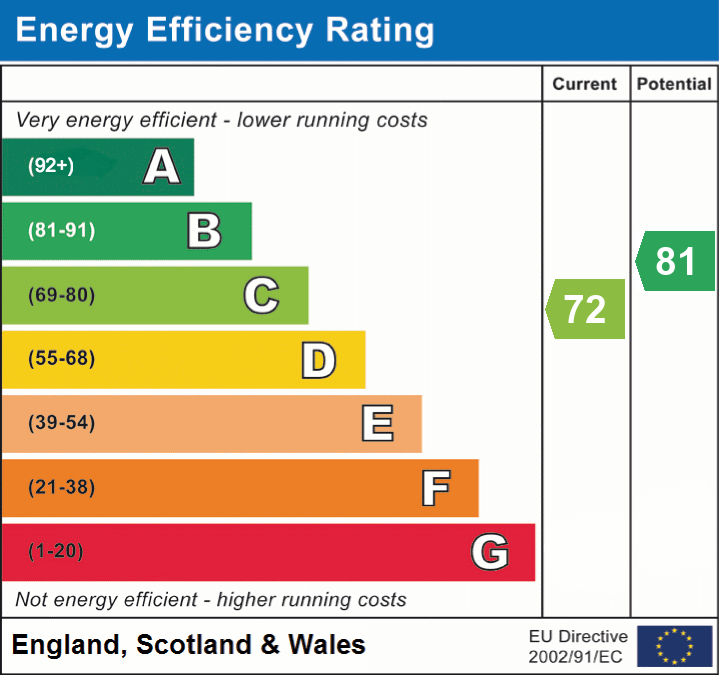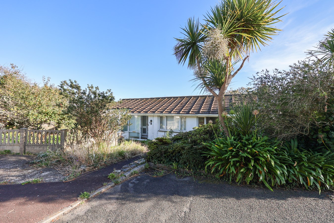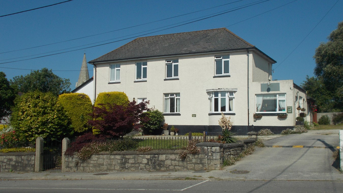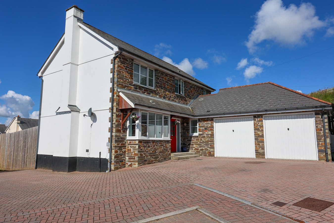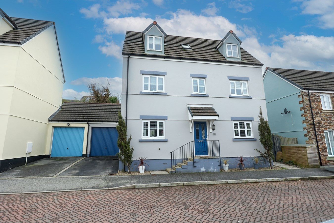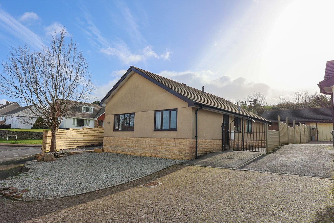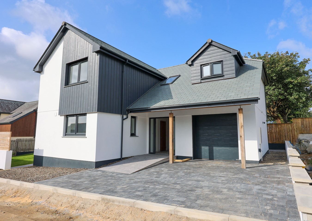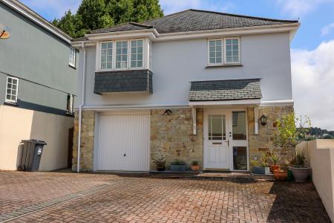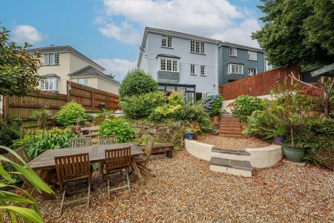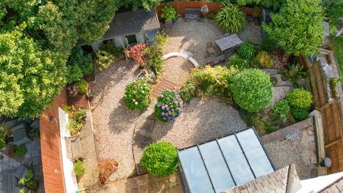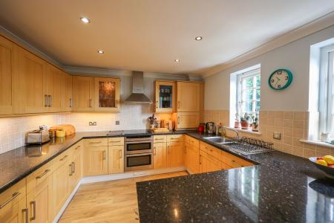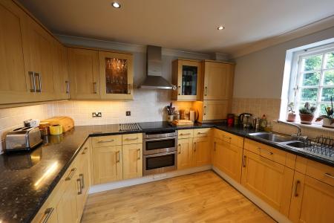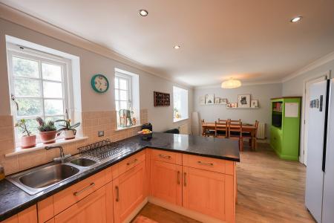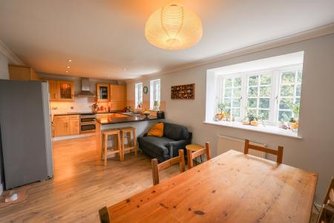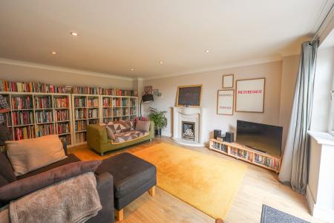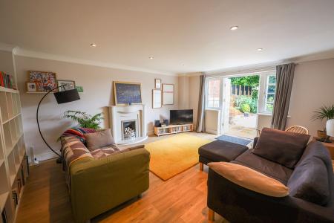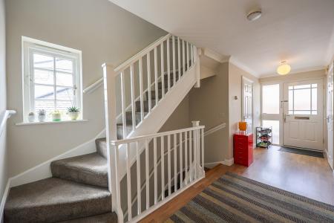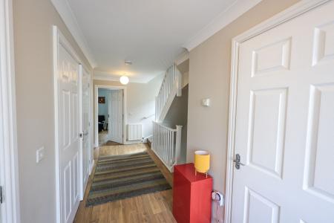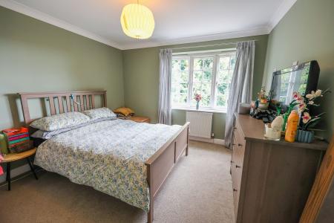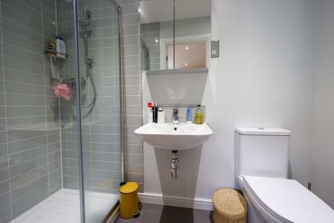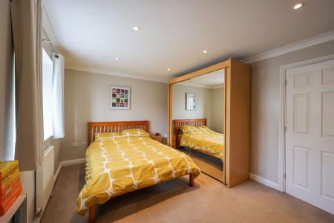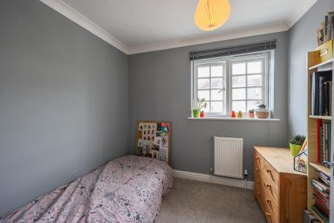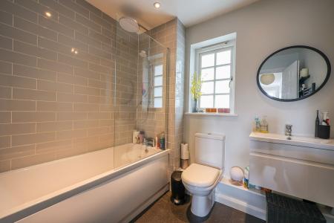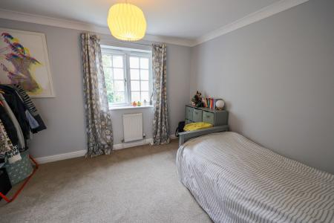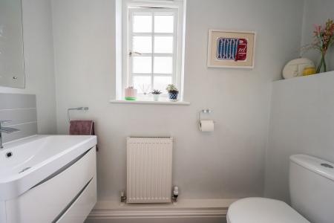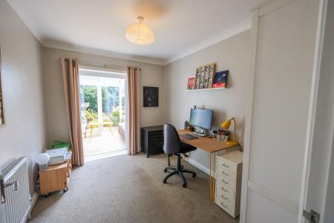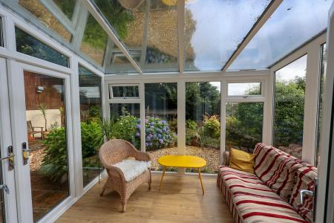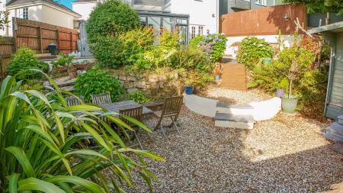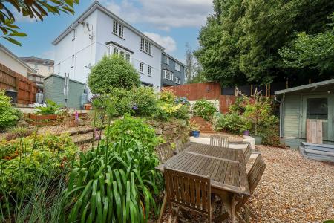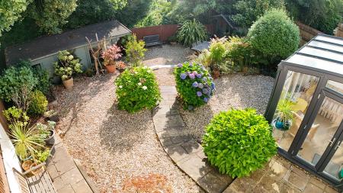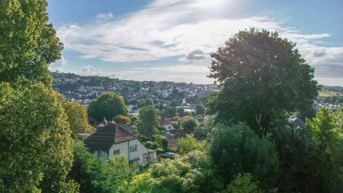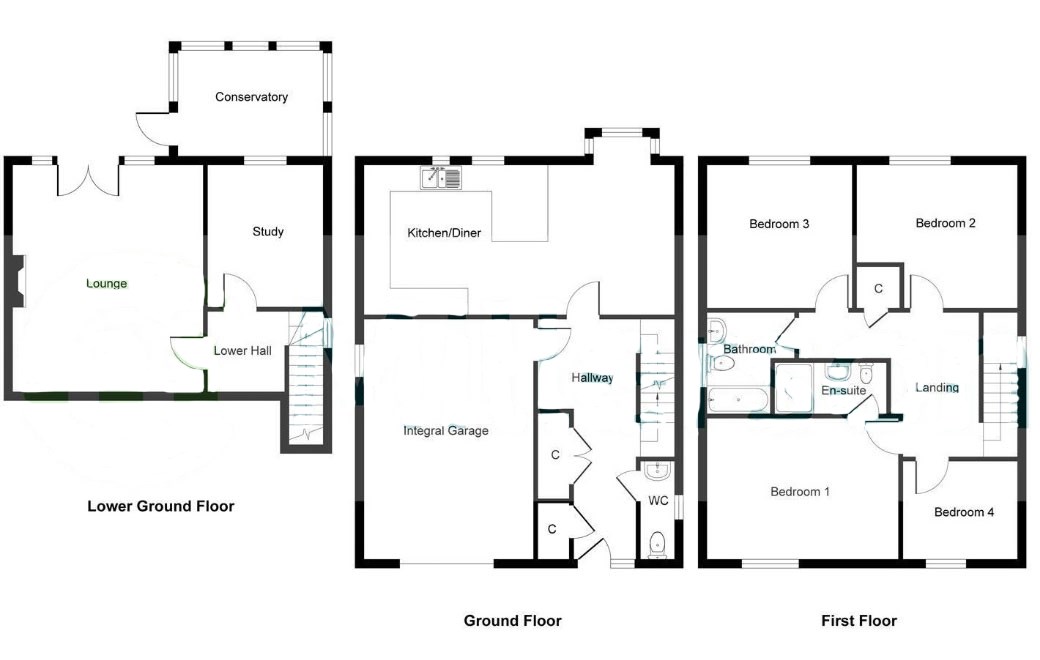- 4-5 Bedrooms
- Elevated countryside and town views
- Large low maintanence rear garden
- Conservatory
- En Suite shower room
- Double Garage
- Gas Central Heating
4 Bedroom Detached House for sale in St Austell
Quietly positioned within a select development on the western edge of town, this deceptively spacious four/five-bedroom family home offers versatile accommodation arranged over three floors. Designed for modern living, it combines generous proportions with a tranquil setting and elevated views across the town and surrounding countryside.
The impressive entrance hall sets the tone, with stairs leading to both upper and lower levels and direct access to the integral garage. At the heart of the home, the kitchen/dining room provides a superb space for entertaining, complemented by a convenient cloakroom. Upstairs, four well-proportioned bedrooms include a principal suite with en suite shower room, alongside a stylish family bathroom. On the lower ground floor, the lounge opens directly onto the garden, while a study or optional fifth bedroom connects to a bright conservatory — perfect for relaxing or working from home.
Outside, the large rear garden is thoughtfully landscaped for low maintenance, bordered by mature shrubs and offering a peaceful outlook. With gas central heating and double glazing throughout, this home delivers comfort, flexibility, and a touch of countryside charm just moments from town.
The property benefits from gas central heating and double-glazed windows throughout.
Entrance Hall
A welcoming front door with double-glazed side screen opens into an impressive hall featuring wood-effect laminate flooring. The space includes a walk-in cloaks cupboard, a separate shelved storage cupboard, and access to both the integral garage and staircases leading to the lower ground and first floors. A side-aspect window adds natural light.
Cloakroom
2.22m x 1.00m (7'3" x 3'3") - Vanity wash basin with splash-back tiling, shelf, close-coupled WC, double-glazed window to side aspect, panelled radiator.
Kitchen/Dining Room
7.08m x 3.29m (23'2" x 10'9") - A generously sized family room, perfect for entertaining, features an extensive range of wood-fronted base units and drawers topped with marble-effect worktops. The well-equipped kitchen includes a built-in oven, four-ring hob with extractor hood, display cabinet, and a one-and-a-half bowl sink with mixer taps and tiled splashback. Integrated appliances include a BEKO washing machine and NEFF dishwasher, while a wall-mounted Worcester gas boiler (installed December 2024) ensures efficient heating. A double-glazed rear window offers elevated views over the town, and the adjoining dining area enjoys a charming box window with a deep display shelf and further town views.
Lower Ground Floor - Landing - Doors leading to:
Study - 3.35m x 2.58m (10'11" x 8'5"), double-glazed patio doors leading to:
Conservatory
Conservatory - 3.29m x 2.45m (10'9" x 8'0") - Laminate flooring, double-glazed to three sides, double-glazed patio doors to the lovely rear garden.
Living Room
Living Room - 5.24m x 4.45m (17'2" x 14'7") - An impressive reception room featuring a gas fire set within a stylish surround with mantle shelf and hearth, complemented by inset spotlights for ambient lighting. Double-glazed French doors open directly onto the landscaped rear garden, creating a seamless indoor-outdoor flow.
First Floor Landing
First Floor Landing - Panelled radiator, double-glazed window to side aspect with far-reaching views, access to partly boarded loft space, airing cupboard housing hot water cylinder.
Bedroom 1
4.46 m x 3.25 m (14'7" ft x 10'7" ft) - A double-glazed bow window to the front aspect features a deep display shelf.
En Suite Shower Room
2.46m x 1.19m (8'0" x 3'10") - Fitted with a shower cubicle, hand basin, and close-coupled WC, the room also includes a wall-mounted mirrored medicine cabinet, shaver socket, and heated towel rail for added comfort and convenience.
Bedroom 2
3.37m x 3.31m (11'0" x 10'10") - Double-glazed window to rear aspect.
Bedroom 3
3.62m x 3.30m (11'10" x 10'9") A double-glazed rear window offers elevated views across the town.
Bedroom 4
2.57m x2.25m (8'5" x7'4") - Double-glazed window to front aspect.
Family Bathroom
3.2m x 2.8m (10'5" x 9'2") - Fitted with a panelled bath featuring a shower screen, shower head, and attachment, this bathroom also includes a close-coupled WC, vanity unit with wash basin and mixer taps, ladder-style heated towel rail, and extractor fan. An obscure double-glazed window to the side aspect provides natural light and privacy.
Double Garage
5.58m x 3.30m (18'3" x 10'9") - With power and light, electric up and over door and space for work bench.
Outside
To the front, a brick-paved area offers parking for two to three vehicles, with a pathway leading to the beautifully landscaped rear garden. Designed for both relaxation and functionality, the garden features a generous upper terrace perfect for entertaining, with steps down to a sheltered lower terrace. This tranquil space includes a charming summer house (3.2m x 2m) and a large timber workshop/office (5.58m x 3.30m) complete with power and lighting ? ideal for remote working, creative pursuits, or a dedicated studio. Surrounded by a vibrant array of shrubs, flowers, and small trees, the garden provides a peaceful retreat with practical touches such as an outside tap.
Important Information
- This is a Freehold property.
Property Ref: 28827842
Similar Properties
Chute Lane, Gorran Haven, St Austell, PL26
4 Bedroom Detached Bungalow | £425,000
Chain-Free Coastal Bungalow with Sea Views – Gorran Haven Tucked away at the end of a peaceful cul-de-sac in the sought-...
St Austell Road, St Blazey Gate, Par, PL24
5 Bedroom Detached House | £425,000
For sale a large versatile detached older style house which offers the main house plus an annex being ideal for two fami...
Lamorna Park, St Austell, PL25
4 Bedroom Detached House | £410,000
For sale a detached 4 bedroom family home situated in a small cul de sac on this popular residential developement lying...
4 Bedroom Detached House | £429,950
For sale: a modern detached four-bedroom family home, peacefully positioned on the edge of Fowey — a vibrant coastal tow...
Oaktree Close, Holmbush, St Austell, PL25
2 Bedroom Bungalow | £445,000
Chain-free! A stylish, modern detached bungalow in a sought-after private close, moments from Charlestown harbour, villa...
Trewoon, St. Austell, St. Austell , PL25
4 Bedroom Detached House | Guide Price £450,000
For Sale – Move in Today! Brand new and ready to go, this spacious four-bedroom home sits in a peaceful cul-de-sac in th...

Liddicoat & Company (St Austell)
6 Vicarage Road, St Austell, Cornwall, PL25 5PL
How much is your home worth?
Use our short form to request a valuation of your property.
Request a Valuation
