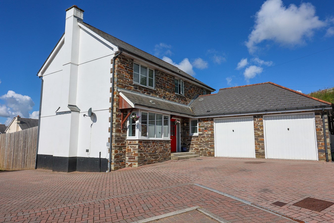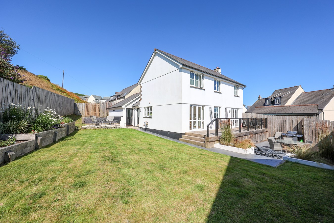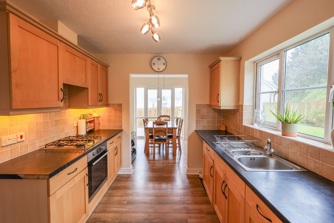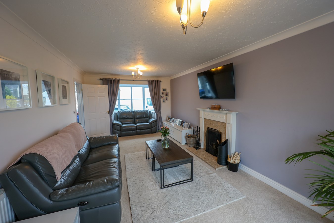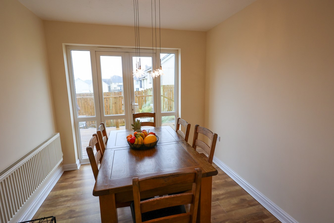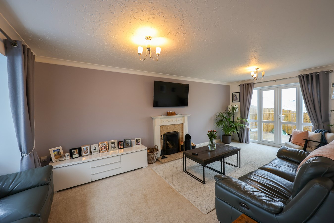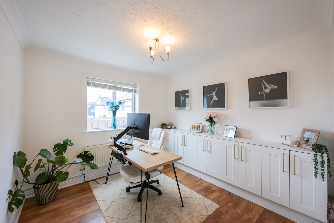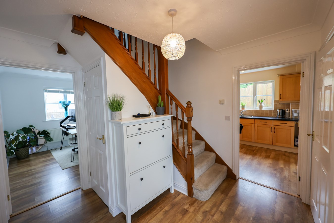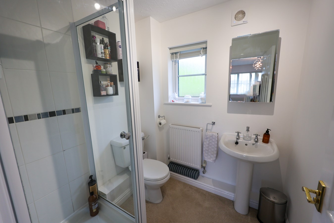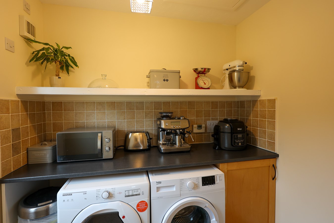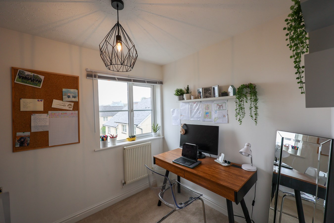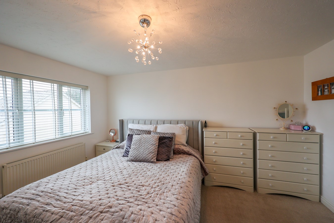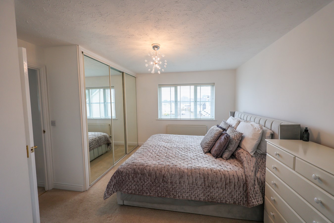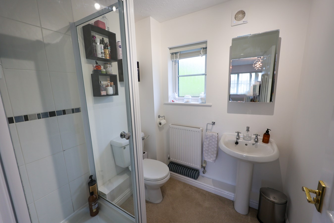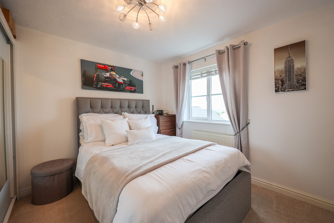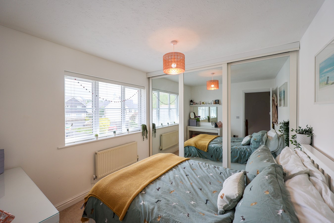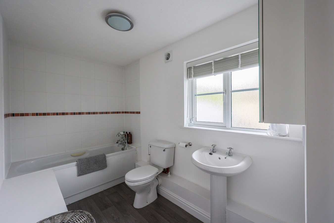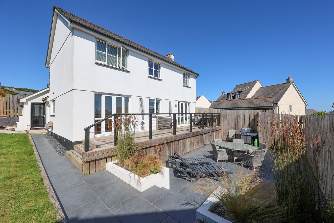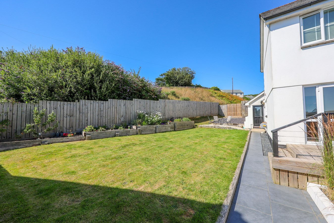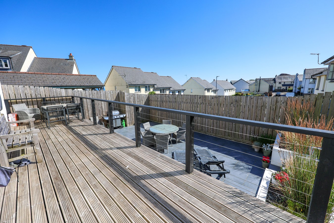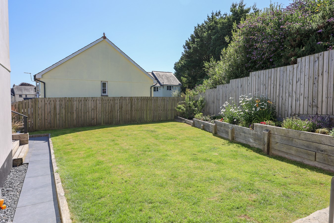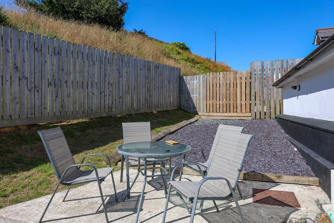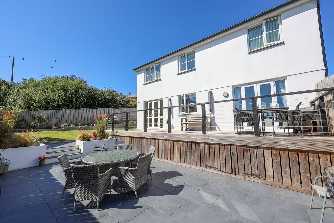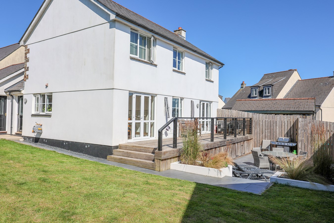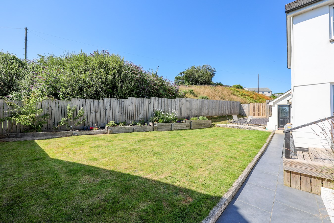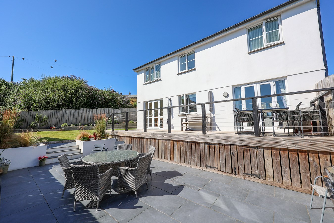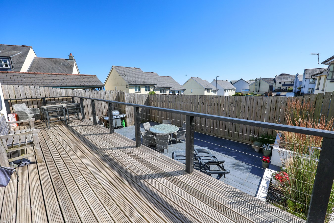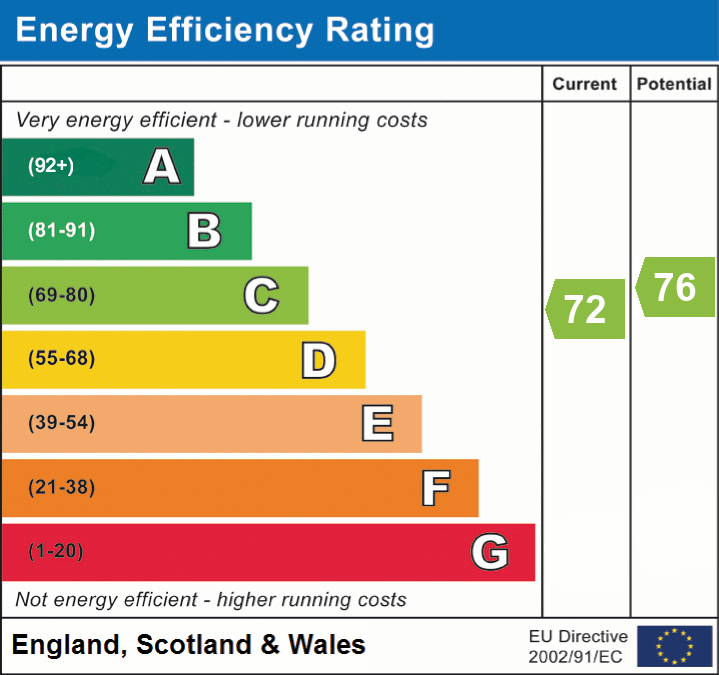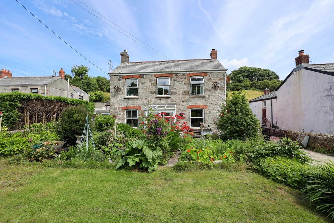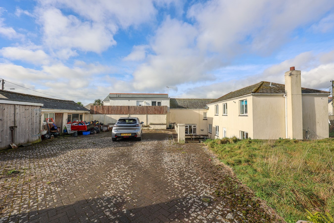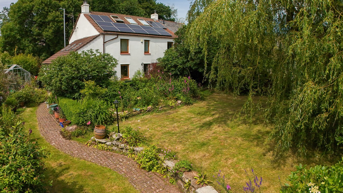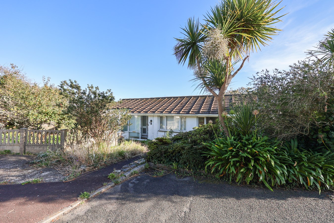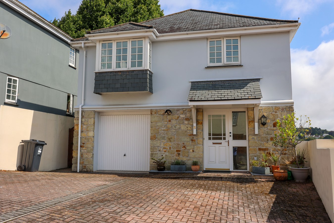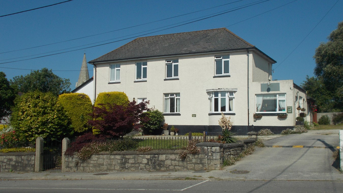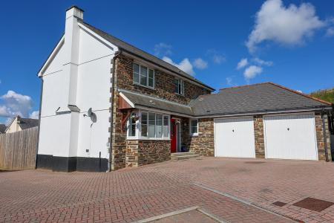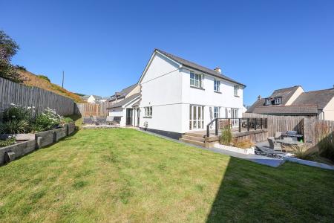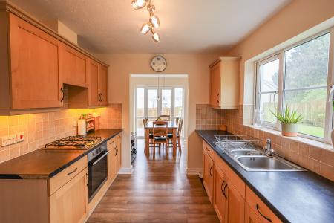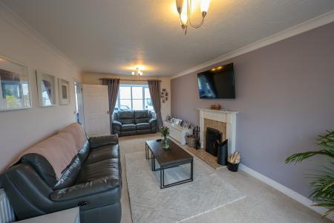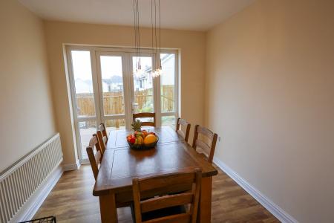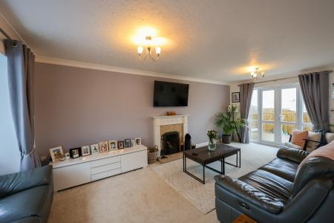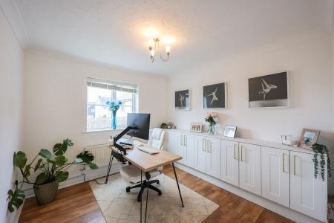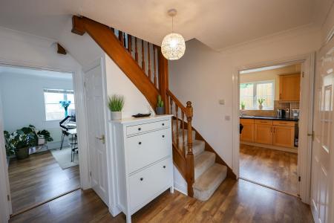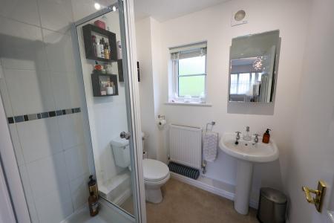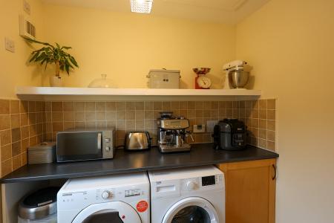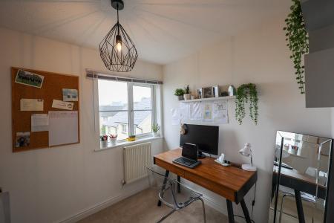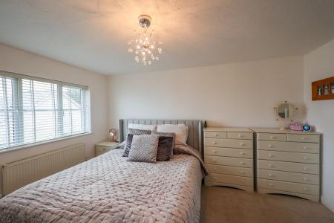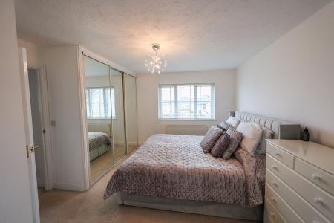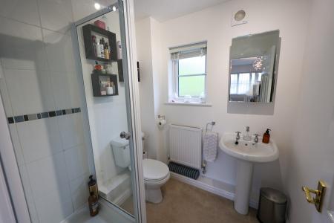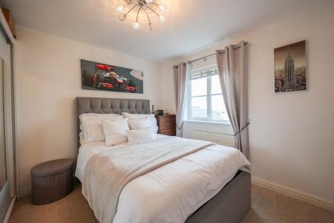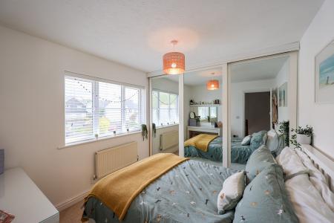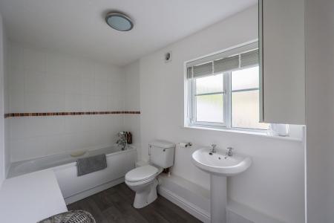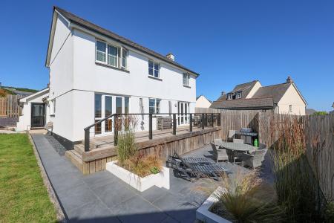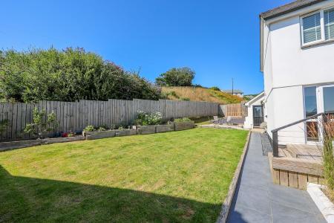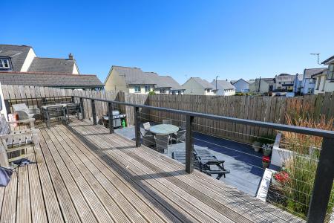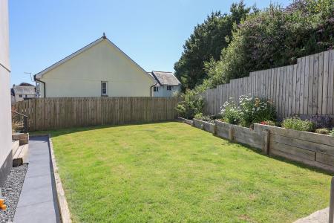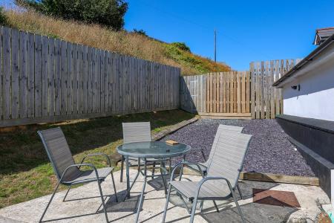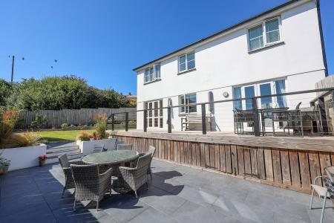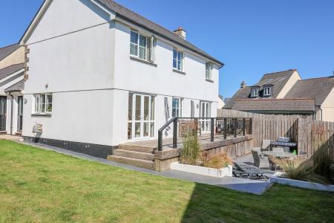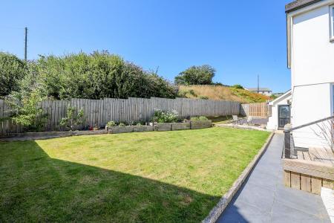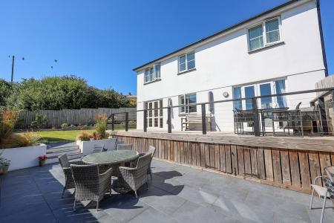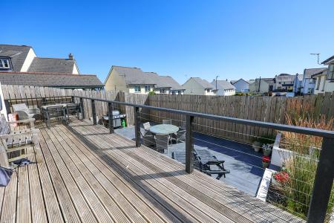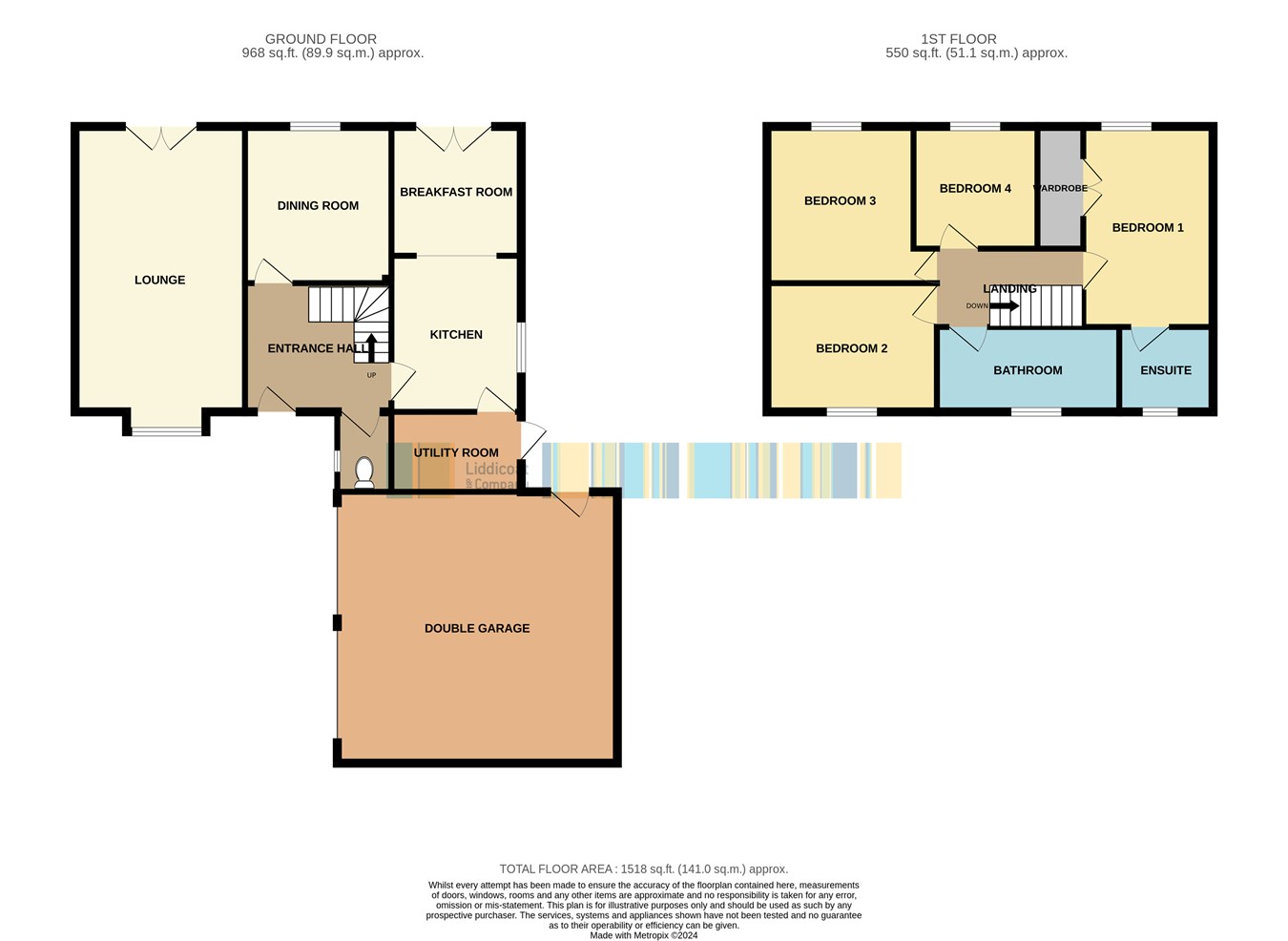- Large private land scpaed garden
- Double garage
- 4/5 Bedrooms
- small cul de sac
4 Bedroom Detached House for sale in St Austell
For sale a detached 4 bedroom family home situated in a small cul de sac on this popular residential developement lying close to local shops and schools. The accommodation offers versatile accommodation which comprises of Entrance hall, lounge, study/bedroom 5. kitchen with separate dining area, utility room, cloakroom, four bedrooms, main bathroom and en suite shower room. Outside a detached double garage, parking and a generous garden with lawn, raised sun deck patio and lower paved patio area.
The property also benefits from gas fired central heating and UPVC double glazed windows.Lounge
20' 2" x 11' 2" (6.15m x 3.40m) A duel aspect room with French doors and side scrren to the rear, bay window to the front, fireplace with marble backing and hearth and wooden surround, light on dimmer switch.
Entrance Hall
With part glazed door, stairs to the first floor, under stairs cupboard, door to the cloakroom.
Cloakroom
With low level W.C. wash hand basin, window to the front.
Kitchen
10' 3" x 8' 7" (3.12m x 2.62m) Fitted with Maple wood fronted units, built in electric oven and four ring gas hob unit with extractor above, window to the side, tiled splashback, sink unit. Door leading to the utility room.
Dining Area
9' 3" x 8' 7" (2.82m x 2.62m) French doors leading to the rear timber decked patio.
Utility Room
7' 2" x 5' 3" (2.18m x 1.60m) With half glazed door leading to the garden, worktop space with space and plumbing for washing machine and tumble dryer, extractor fan, space for fridge/freezer.
Study/Bedroom 5
9' 7" x 10' 3" (2.92m x 3.12m) Fitted with a range of floor mounted storage units, window to the rear.
Landing
With landing window and access to the roof void.
Bedroom 1
13' 10" x 11' 8" (4.22m x 3.56m) With built in triple wardrobe cupboard, window to the rear, door leading to the en suite.
En suite shower room
5' 9" x 6' 2" (1.75m x 1.88m) Window to the front, white three piece suite with mains shower attachment, extractor fan.
Bedroom 2
10' 8" x 9' 6" (3.25m x 2.90m) Plus door recess, fitted double wardrobe, window to the front.
Bedroom 3
9' 1" x 8' 7" (2.77m x 2.62m) Measured to the fitted triple wardrobes.
Bedroom 4
7' 3" x 8' 6" (2.21m x 2.59m) window to the front, light on dimmer switch
Bathroom
12' 8" x 5' 10" (3.86m x 1.78m) Airing cupboard with shelving, panelled bath with mixer tap, low level W.C. wash hand basin, window to the rear,
Double Garage
17' 2" x 17' 6" (5.23m x 5.33m) Fitted with twin up and over door, power and light, personnel door to the side,
Outside
The property is approached from the cul de sac to the side where there is access to the brick paved parking area and double garage.
The garden is an undoubted feature of this property providing a good degree of privacy and space. The garden area wraps around the property to the rear and side and has been attractively landscaped to provide a large area of lawn and raised timber sun deck and a lower level more enclosed paved patio area ideal for outdoor entertaining.
Important Information
- This is a Freehold property.
Property Ref: 27834919
Similar Properties
4 Bedroom Detached House | £399,950
Offered for sale this charming four-bedroom detached cottage enjoying a peaceful rural setting backing onto open fields....
Penscott Lane, Tregorrick, St Austell, PL26
5 Bedroom Semi-Detached House | £395,000
Charming 5-Bedroom Cottage in a Tranquil Setting. A deceptively spacious five-bedroom semi-detached cottage, originally...
St Austell Road, St Blazey Gate, Par, PL24
4 Bedroom Semi-Detached House | £395,000
This charming semi-detached four-bedroom cottage is full of character and individuality, offering spacious accommodation...
Chute Lane, Gorran Haven, St Austell, PL26
4 Bedroom Detached Bungalow | £425,000
Chain-Free Coastal Bungalow with Sea Views – Gorran Haven Tucked away at the end of a peaceful cul-de-sac in the sought-...
4 Bedroom Detached House | Offers in excess of £425,000
Spacious Four/Five-Bedroom Family Home Set within a quiet, select development on the town’s western edge, this deceptive...
St Austell Road, St Blazey Gate, Par, PL24
5 Bedroom Detached House | £425,000
For sale a large versatile detached older style house which offers the main house plus an annex being ideal for two fami...

Liddicoat & Company (St Austell)
6 Vicarage Road, St Austell, Cornwall, PL25 5PL
How much is your home worth?
Use our short form to request a valuation of your property.
Request a Valuation
