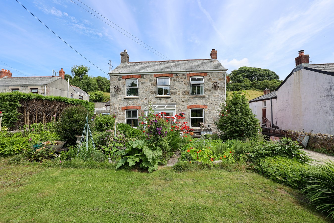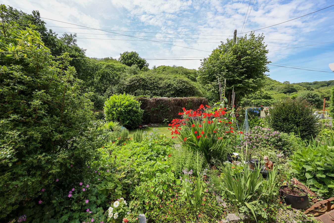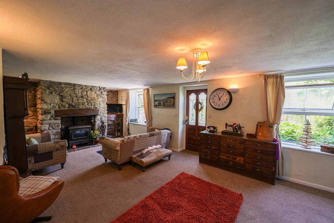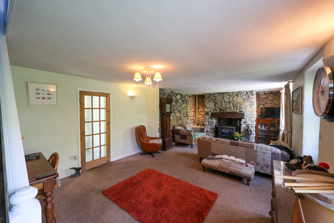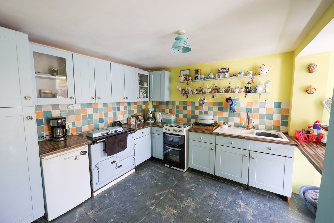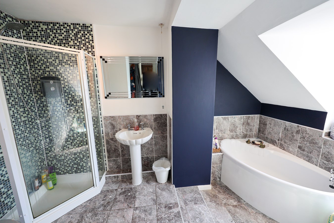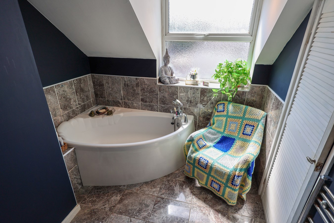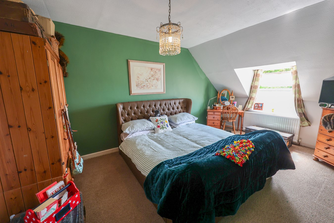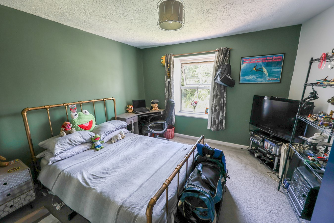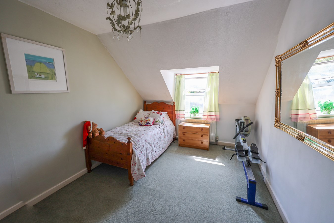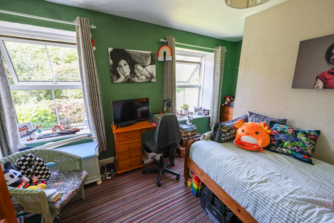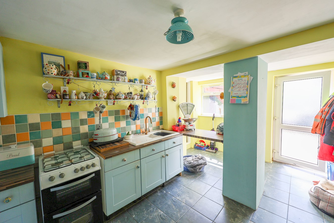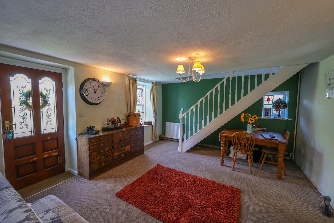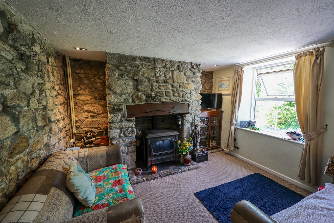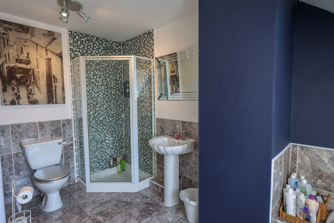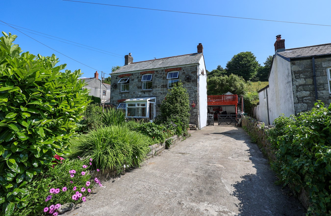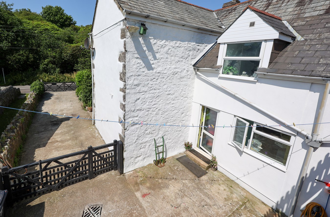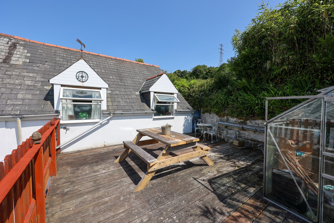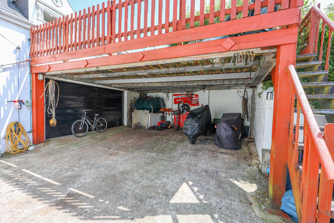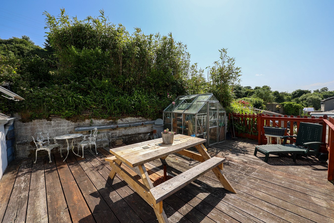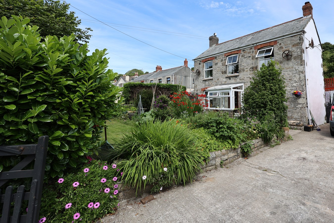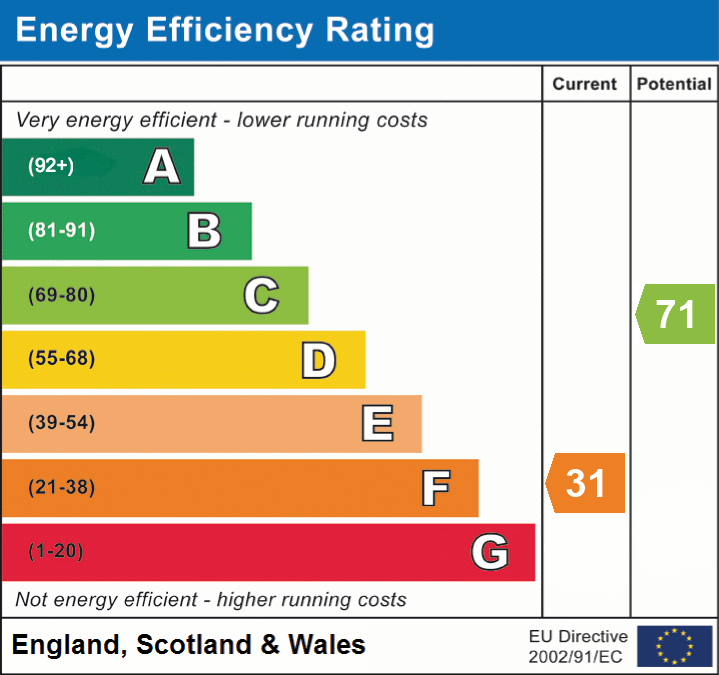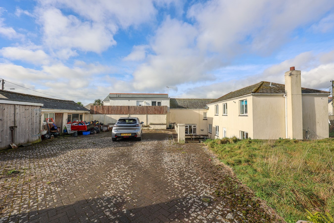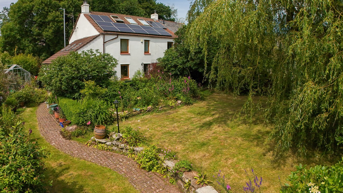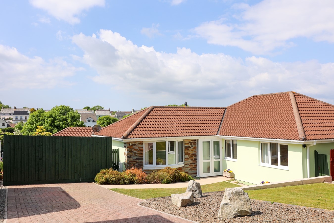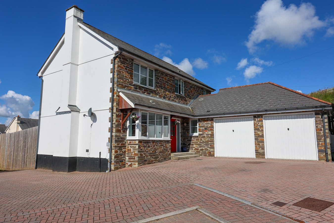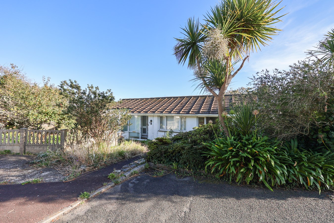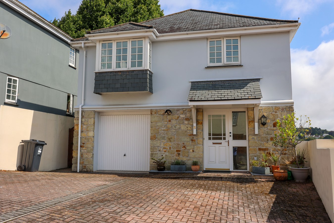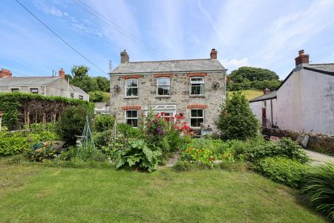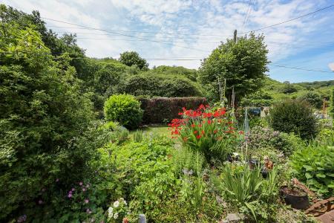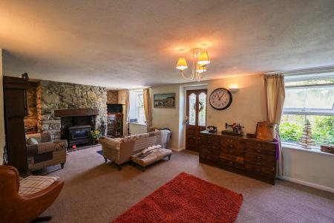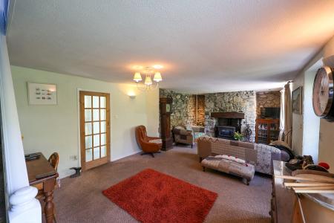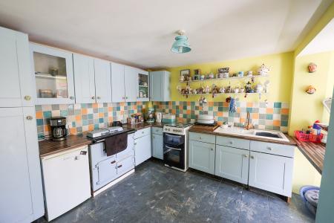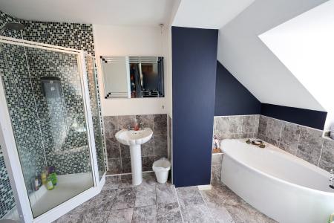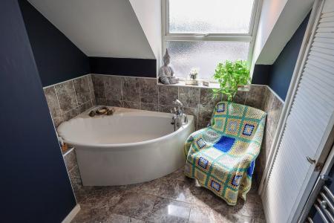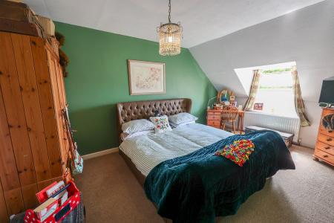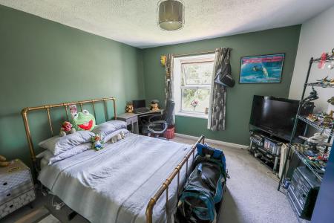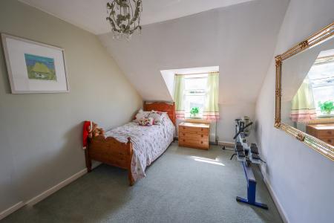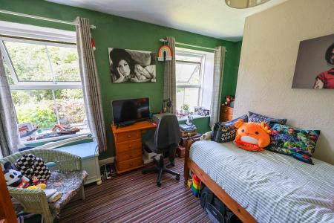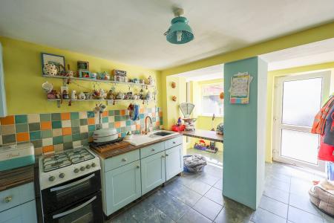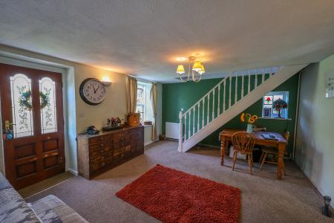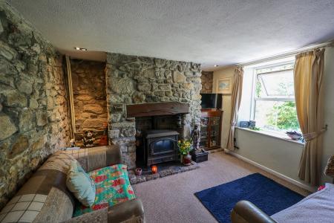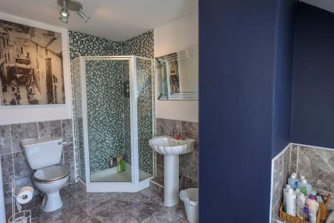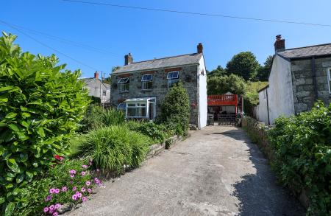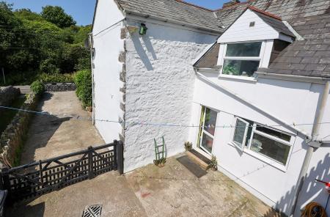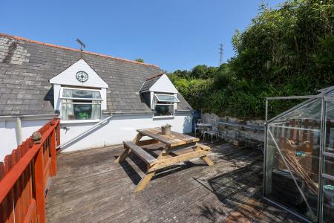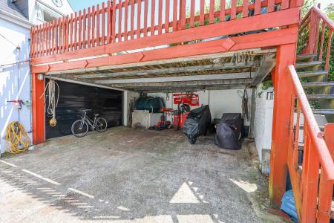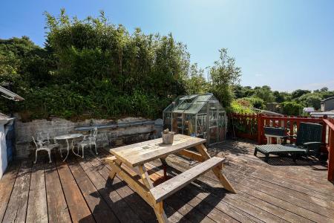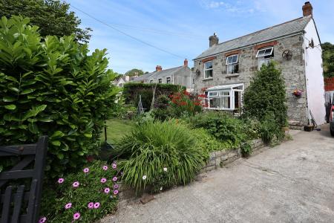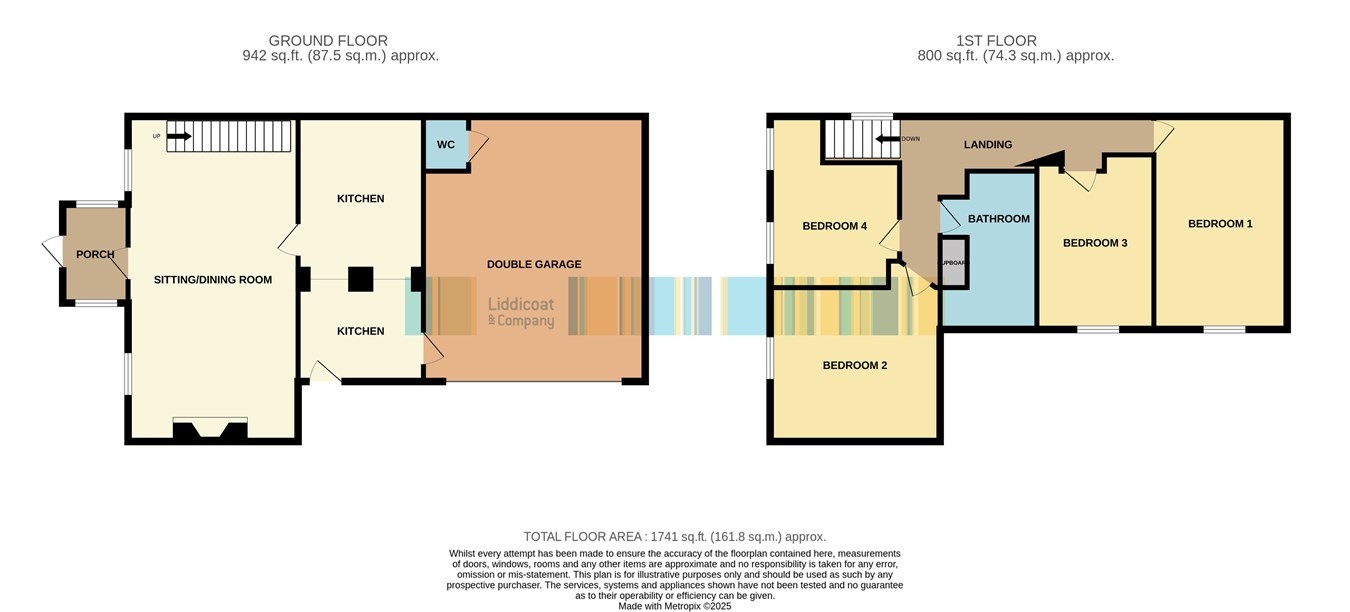4 Bedroom Detached House for sale in St Austell
Tucked away in the peaceful hamlet of Ruddlemoor, just two miles north of St Austell, this detached four-bedroom character cottage offers the perfect blend of rural charm and everyday practicality. Backing onto open fields, the property enjoys a wonderful sense of seclusion and space, enhanced by a generous rear extension that includes a double garage and a covered double car port—topped with a spacious decked patio ideal for outdoor dining and enjoying the surrounding countryside.
Inside, the accommodation is deceptively spacious, beginning with a welcoming entrance porch that opens into a beautifully characterful main living room, where a striking granite open fireplace and an oil-fired boiler create a warm and homely focal point. The kitchen, with an adjoining lobby area, provides direct access to the garage, adding a layer of practicality to the layout. Upstairs, four well-proportioned bedrooms are complemented by a large family bathroom, offering comfort and flexibility for family living or hosting guests. Outside, the property is framed by a delightful front cottage garden and benefits from ample parking—an increasingly rare find in such a tranquil location. An ideal retreat for those seeking countryside serenity with excellent town access and generous living space.
Ruddlemoor is a quiet hamlet just two miles north of St Austell, set in a sheltered valley with woodlands to the front and fields behind. Known for its china clay heritage, it offers direct access to the scenic Clay Trails and proximity to the Eden Project. With a mix of traditional cottages and modern homes, the close-knit community combines rural charm with easy access to local amenities.
Entrance Porch
With full glazed door and glazed roof, wall light, tiled floor, part glazed leaded light door lead into the main reception room/living room.
Lounge/dining room
4.0m x 7.85m (13' 1" x 25' 9") Brimming with character, the main living room features twin UPVC double-glazed front windows and a charming stained-glass side window, creating a bright and welcoming space. A striking floor-to-ceiling granite fireplace with timber lintel and slate hearth provides a dramatic focal point, housing a wood-burner-style oil-fired boiler that supplies both the heating and hot water. Four wall lights add ambience, while a small-paned door leads into the kitchen. Stairs rise to the first floor.
Kitchen
3.0m x 4.9m (9' 10" x 16' 1") The kitchen features a ceramic tiled floor and a practical layout with a one and a half bowl sink unit with mixer tap, space for a cooker, and a fitted (currently unconnected) Aga. A range of base units and high-level cupboards provide ample storage, complemented by a small breakfast bar for casual dining. A side lobby area gives access to the parking driveway via a glazed door, as well as internal access to the double garage.
Double Garage
6.36m x 5.2m (20' 10" x 17' 1") fitted with various stripe lights and power points, plumbing for washing machine, double garage, and cloakroom to the rear of the garage.
Landing
With landing window.
Bedroom
2.78m x 2.95m (9' 1" x 9' 8") plus a deep recess, with two windows to the front. Access to the roof void.
Bedroom
3.67m x 3.52m (12' 0" x 11' 7") Window to the front.
Bathroom
3.84m x 2.15m (12' 7" x 7' 1") The bathroom is well-appointed with a ceramic tiled floor and side window for natural light. It features a corner bath with shower mixer attachment, a separate corner shower cubicle with electric shower, low-level WC, wash hand basin, and a towel radiator. Half-tiled walls add a practical finish, while a louvered door opens to a handy airing cupboard.
Bedroom
4.17m x 2.95m (13' 8" x 9' 8") Window to the side.
Bedroom
3.17m x 5.17m (10' 5" x 17' 0") Window to the side.
Car port
6.67m x 5.76m (21' 11" x 18' 11") Oil tank and steps to the side leading up to the decked area.
Outside
A charming cottage-style garden with a generous lawn greets you at the front, creating a warm welcome to the property. A private driveway leads from the roadside, offering ample parking for multiple vehicles and continuing to the rear, where you'll find a covered car port and access to the double garage. Above, a raised wooden deck provides a peaceful outdoor space with open field views?ideal for unwinding in the serenity of the countryside.
Important Information
- This is a Freehold property.
Property Ref: 29165455
Similar Properties
Penscott Lane, Tregorrick, St Austell, PL26
5 Bedroom Semi-Detached House | £395,000
Charming 5-Bedroom Cottage in a Tranquil Setting. A deceptively spacious five-bedroom semi-detached cottage, originally...
St Austell Road, St Blazey Gate, Par, PL24
4 Bedroom Semi-Detached House | £395,000
This charming semi-detached four-bedroom cottage is full of character and individuality, offering spacious accommodation...
Horseshoe Close, Roche, St Austell, PL26
3 Bedroom Detached Bungalow | Guide Price £380,000
A beautifully presented detached three bedroom bungalow enjoying an end of cul de sac position which backs onto open fie...
Lamorna Park, St Austell, PL25
4 Bedroom Detached House | £410,000
For sale a detached 4 bedroom family home situated in a small cul de sac on this popular residential developement lying...
Chute Lane, Gorran Haven, St Austell, PL26
4 Bedroom Detached Bungalow | £425,000
Chain-Free Coastal Bungalow with Sea Views – Gorran Haven Tucked away at the end of a peaceful cul-de-sac in the sought-...
4 Bedroom Detached House | Offers in excess of £425,000
Spacious Four/Five-Bedroom Family Home Set within a quiet, select development on the town’s western edge, this deceptive...

Liddicoat & Company (St Austell)
6 Vicarage Road, St Austell, Cornwall, PL25 5PL
How much is your home worth?
Use our short form to request a valuation of your property.
Request a Valuation
