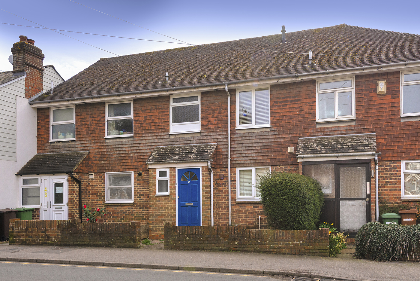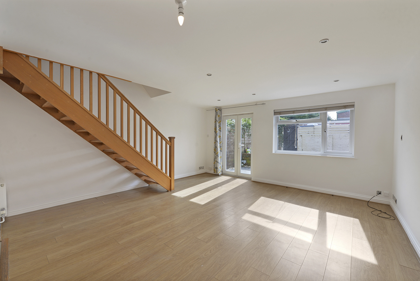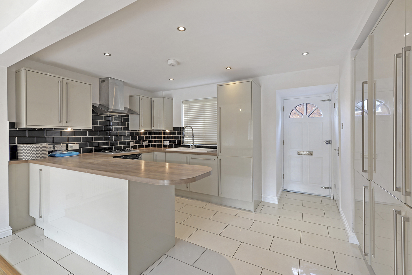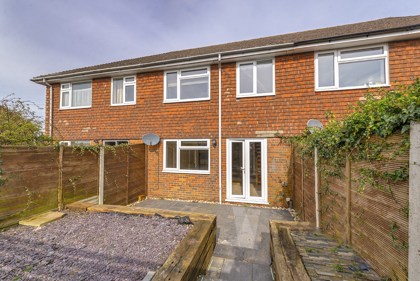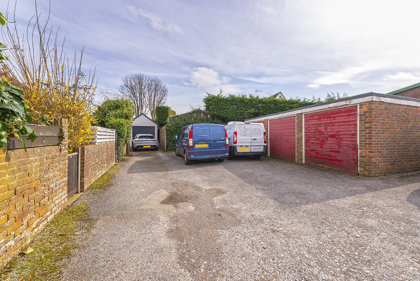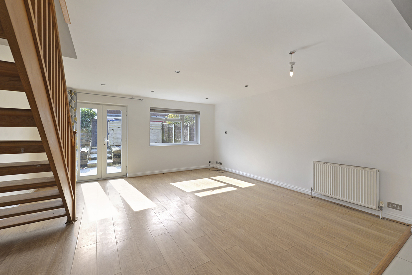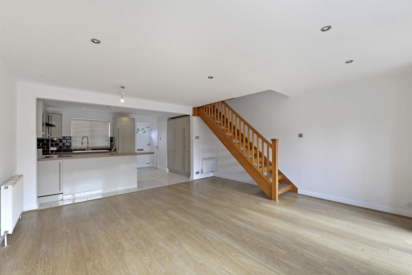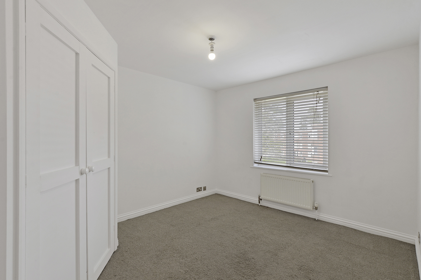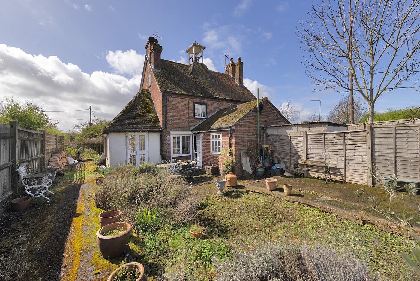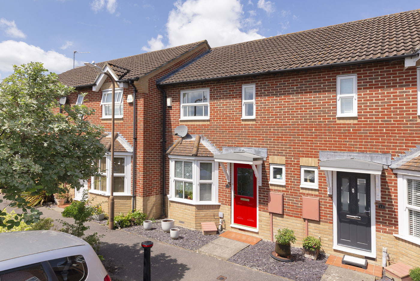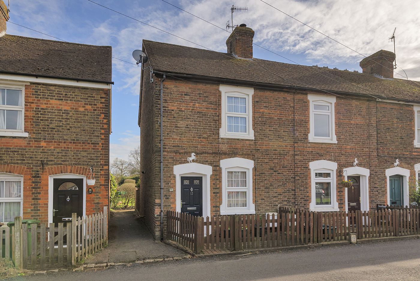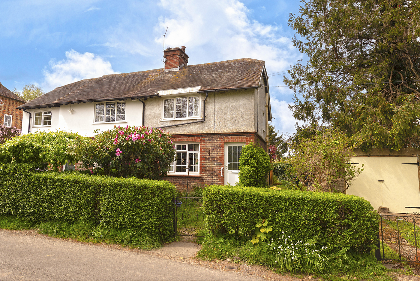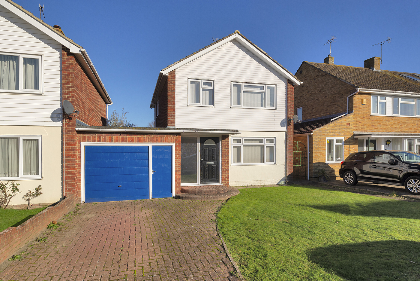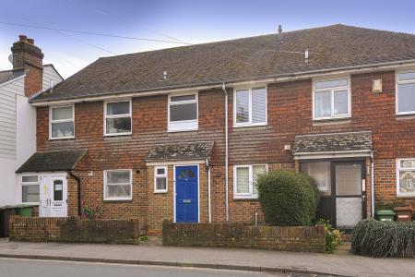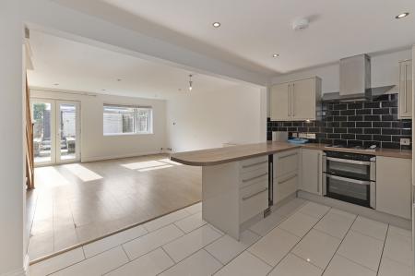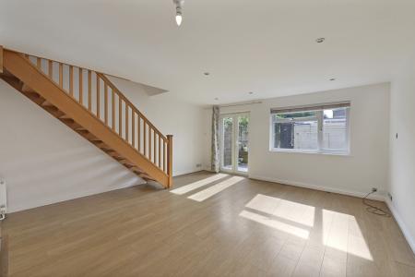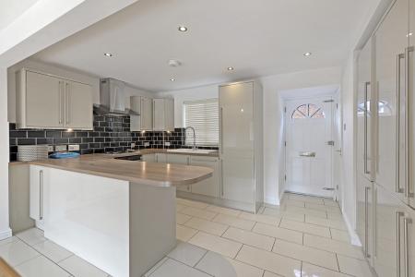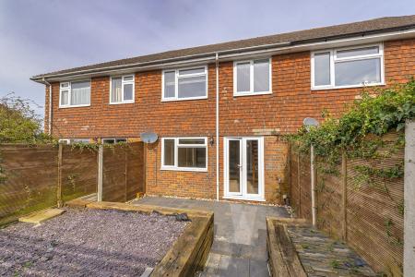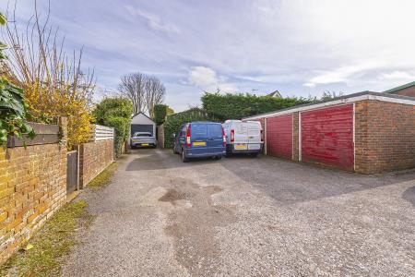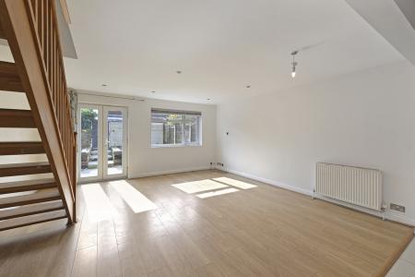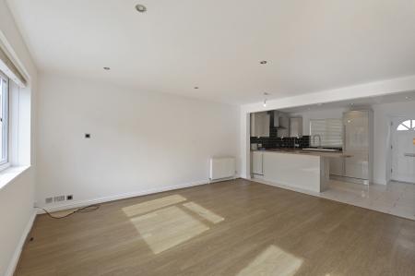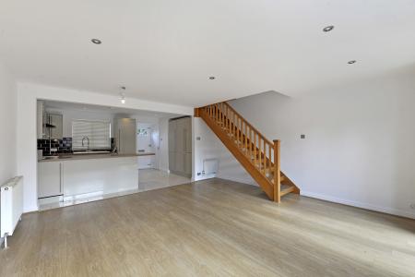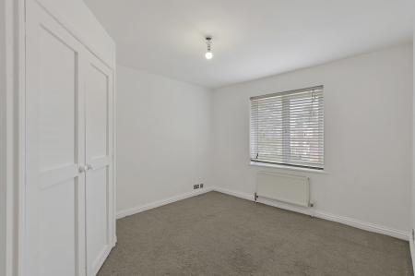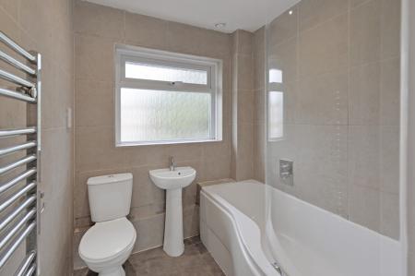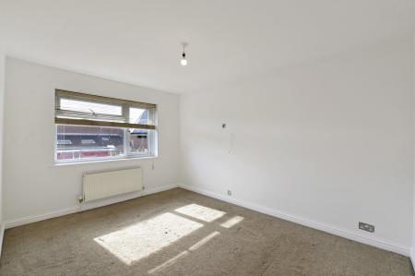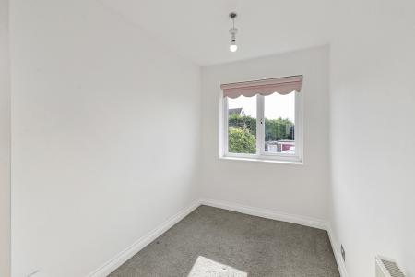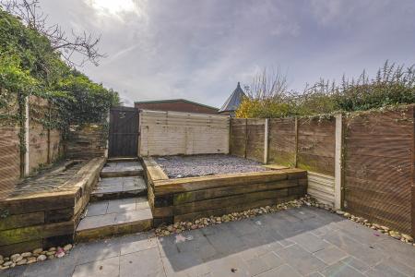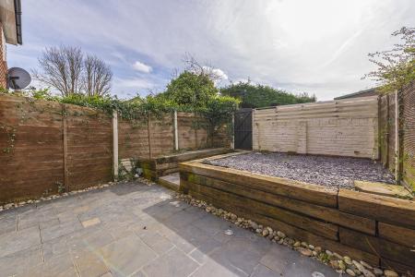- EPC - 'C'
- Garage & allocated parking space
- Council tax 'D'
- Cloakroom
- Open plan living
- EPC - 'C'
- Broadband - See SPRIFT REPORT
- Council tax 'D'
3 Bedroom Not Specified for sale in Pembury
NO CHAIN - GARAGE EN-BLOC and separate allocated parking space - we are pleased to offer this mid terrace spacious property of contemporary design internally. Boasting a large open plan kitchen/dining room, ground floor cloakroom, stylish open tread staircase, hardwood floors to the ground floor. Three bedrooms with large walk-in wardrobe to the main bedroom and family bathroom. South facing courtyard garden and single garage with an additional parking space. Viewing advised.
Location
Pembury village offers shopping for everyday needs to include and within walking distance to the chemist and Tesco supermarket , fish and chip shop, small cafe, family public houses, newsagents. Additional grocery store, hairdressers and farm shop are within a mile distant. Doctors surgery, primary school. Bus services to neighbouring towns of Tunbridge Wells and Tonbridge both offering main line stations to London Charing Cross. Two and five miles distant respectively. The larger towns of Tunbridge Wells and Tonbridge offer a wide variety of shopping facilities. Tunbridge Wells is within walking distance (2 Miles) to Dunorlan Park.
Description
NO CHAIN - This property has been modernised in recent years to provide a great open plan living space with attractive light oak colour open plan staircase and casement doors to the rear. The contemporary kitchen includes integrated appliances (as this has been a rental we cannot guarantee their life span). Ground floor cloakroom. To the first floor, the master bedroom offers a large walk-in wardrobe, two further bedrooms and a family bathroom. South facing courtyard garden and garage en-block and an allocated car parking space. There is a right of way to the drive at the rear of the property
Front
Front door leads into the kitchen. However, access is easier via the casement doors to the rear where the car parking space and garage is sited.
Schools
A wide variety of schools, Pembury Primary School and Knight Park Primary School, Grammar Schools in Tunrbidge Wells and Tonbridge and a wide variety of Private schools. Mascalls Academy (Paddock Wood), Bennett Memorial, The Skinners Kent Acadamy.
Kitchen
Open plan living, dining and kitchen room. Kitchen has white tiled floor, cream gloss kitchen units with under pelmet spot lights, black gloss brick tiling to walls, one and a half bowl ceramic sink with drainer and pull out mixer tap. Integrated wine chiller, electric cooker, gas hob, dishwasher, fridge/freezer and washing machine. Extractor hood is designed for open planning living space. Double glazed to the front.
Living area
Living area has space for dining table, radiator, spot lights, oak open slatted stairs with LED spot lights. Double glazed casement doors leading to rear garden and double glazed window with cream, and phone point.
Cloakroom
White tiled floor leading from kitchen, white cottage panelled door, double glazed opaque window, radiator, corner sink with mixer taps and low level w.c.
Bedroom 1
Large walk-in corner wardrobe, double glazed window to the front, wall mounted TV point, radiator and access to the loft.
Bedroom 2
Double glazed window to the rear, radiator and carpet as fitted.
Bedroom 3
Double glazed window to the rear, built in Bulk-head cupboard and carpet as fitted.
Bathroom
Tiled, double glazed opaque window, panelled bath with glass shower screen, mixer taps with bath filler and wall fixed chrome shower head. Low level w.c, extractor fan, spot lights and chrome towel rail.
Rear Courtyard
South facing enclosed courtyard garden, gate to the rear with right of way access to the en-bloc garage. Outside tap.
Garage En-bloc
The middle garage offers up and over door.
Car parking space
Additional car parking space at the end of the bloc of three garages.
Right of way
Right of way access over the communal drive.
Specification
Gas central heating to a system of radiators, double glazed windows and casement doors to the rear. Mains drainage. Broadband speed - see SPRIFT report - Water Meter. Council tax D - EPC C - NO CHAIN
Agents note
The property is owned by the Director of Firefly Homes and has previously been a rental.
Important information
This is a Freehold property.
Property Ref: EAXML1310_12323463
Similar Properties
3 Bedroom Semi-Detached House | Guide Price £350,000
This is a 3 bedroom semi detached Grade II listed house arranged over 3 floors oozing character and charm. This property...
2 Bedroom House | Guide Price £335,000
This charming two bed terraced property with two allocated parking spaces is in the sought after location of Hunters Cha...
2 Bedroom End of Terrace House | Asking Price £335,000
You are greeted by a warm welcome upon entering this much loved Victorian end of terrace cottage. The property boasts a...
3 Bedroom End of Terrace House | Asking Price £375,000
Firefly are delighted to offer for sale this spacious 3 bedroom end of terrace house. This property would ideally suit...
2 Bedroom Semi-Detached House | Guide Price £399,995
NO CHAIN. A rare find! This is a fabulous opportunity to acquire a property which is in need of complete modernisation....
3 Bedroom Detached House | Offers in excess of £399,995
NO CHAIN - A superb opportunity to purchase a property that requires complete refurbishment to include heating and re-wi...
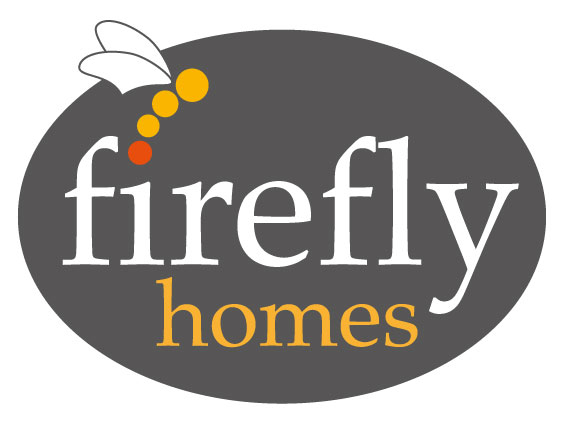
Firefly Homes (Paddock Wood)
93 Commercial Road, Paddock Wood, Kent, TN12 6DS
How much is your home worth?
Use our short form to request a valuation of your property.
Request a Valuation
