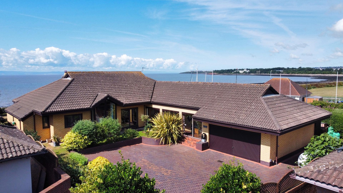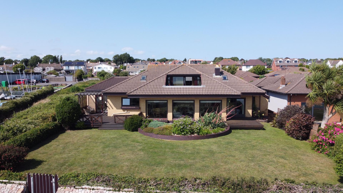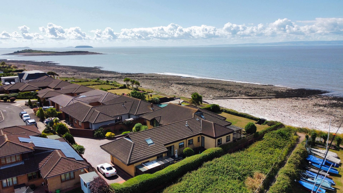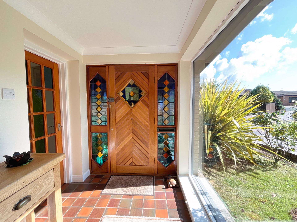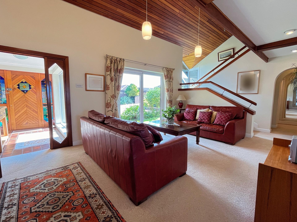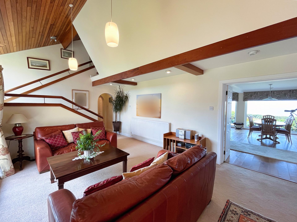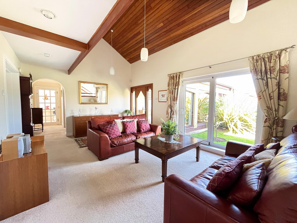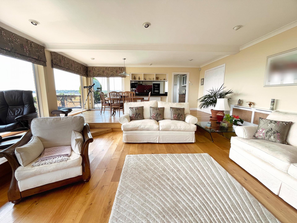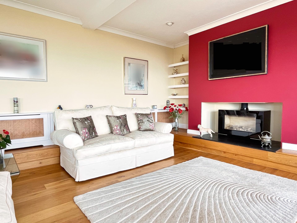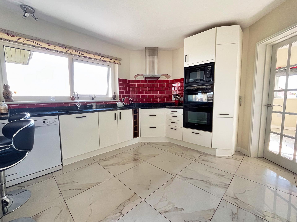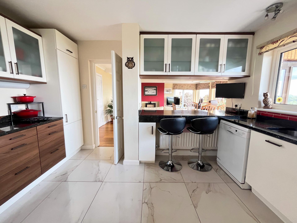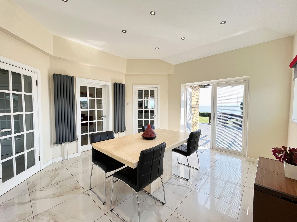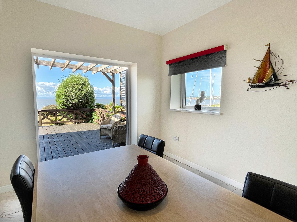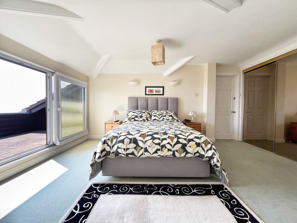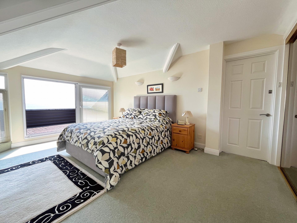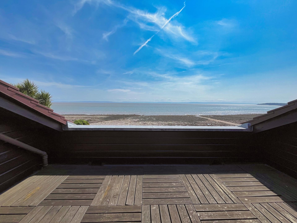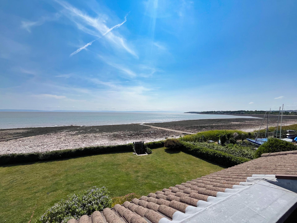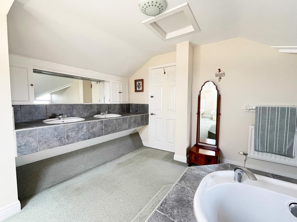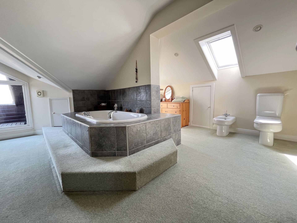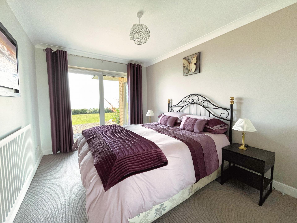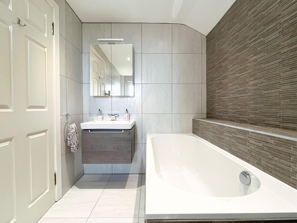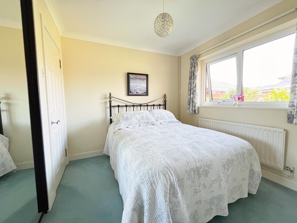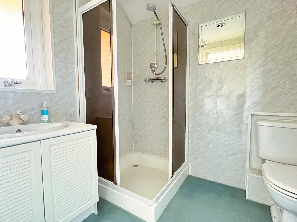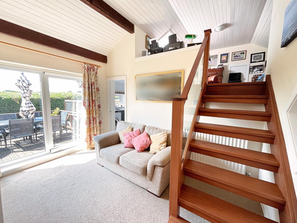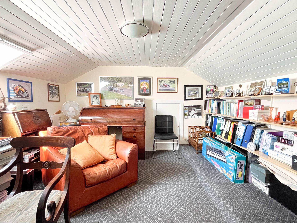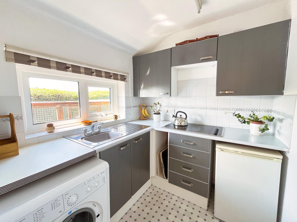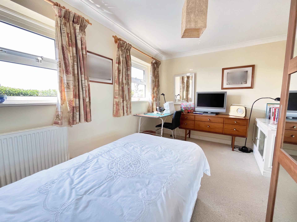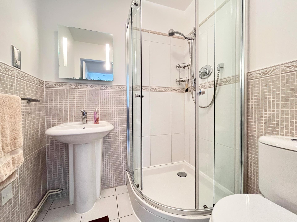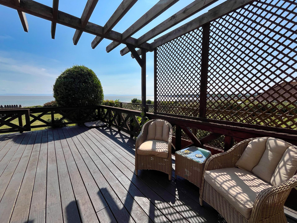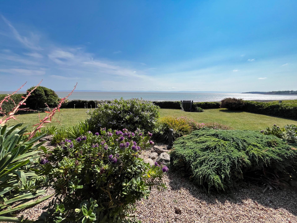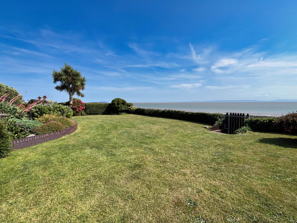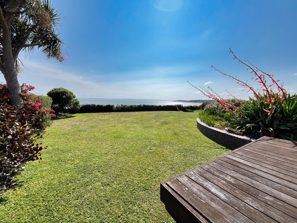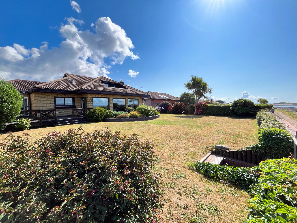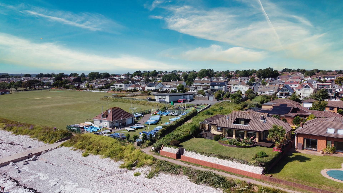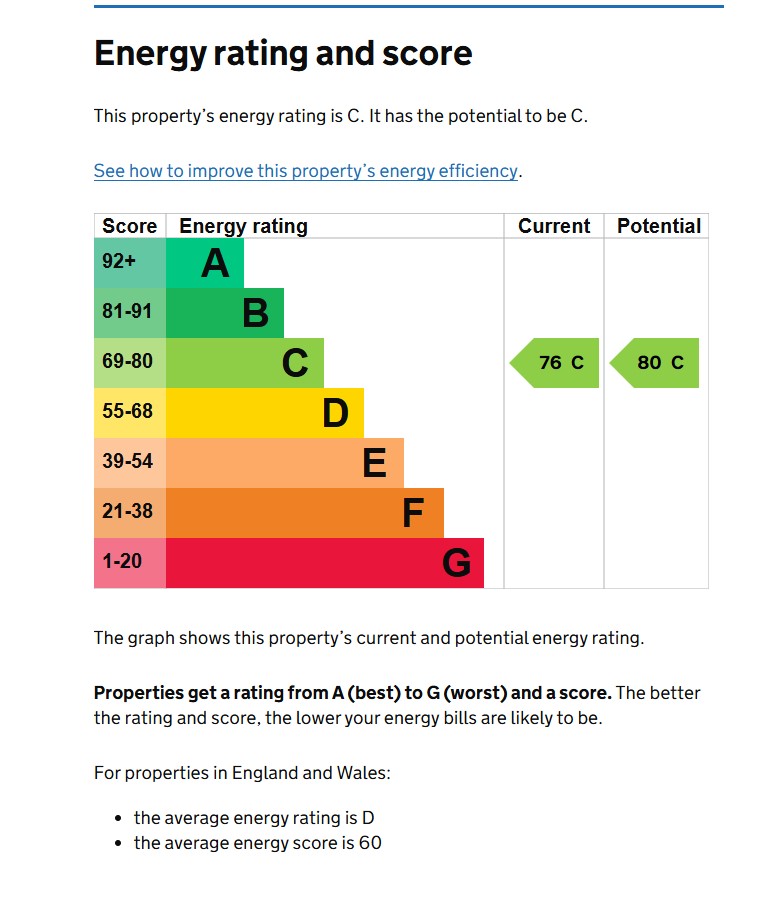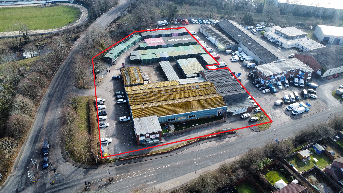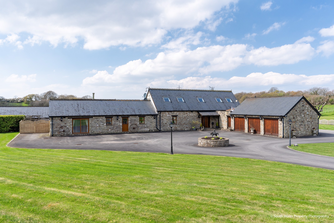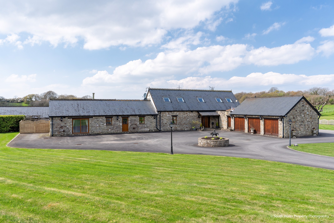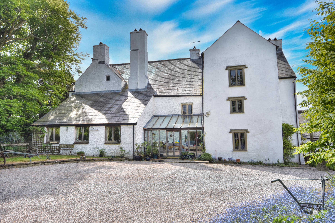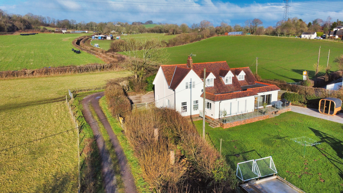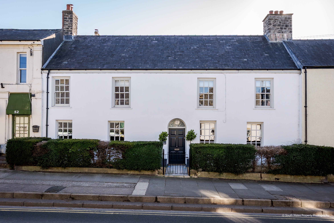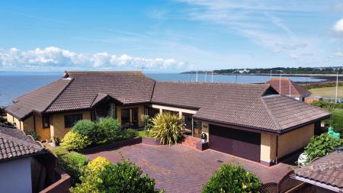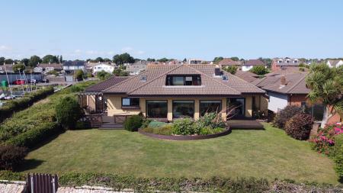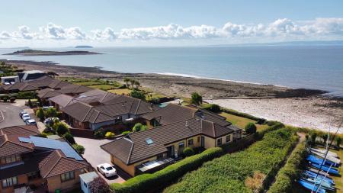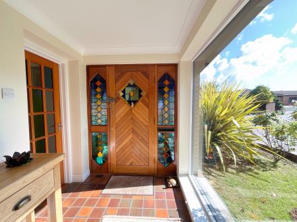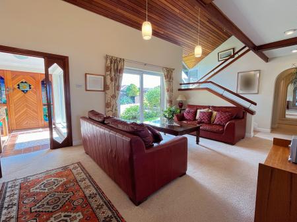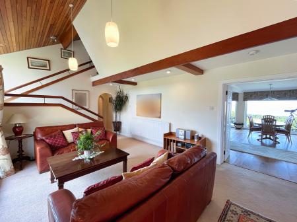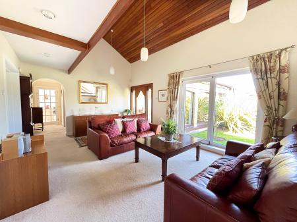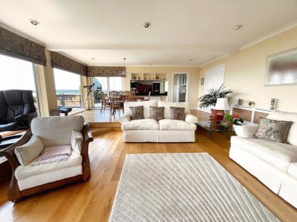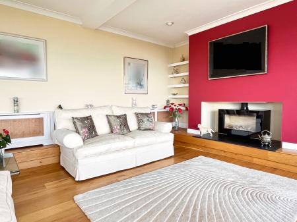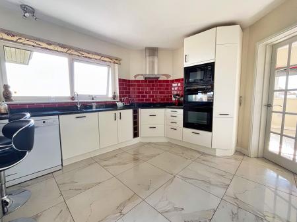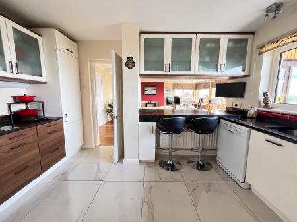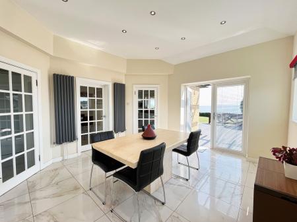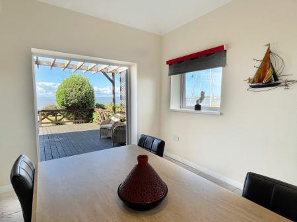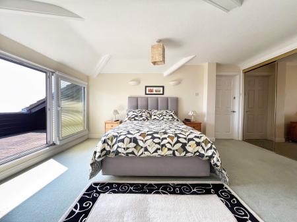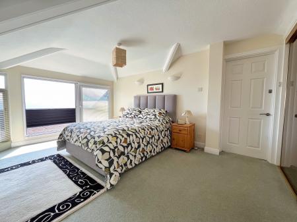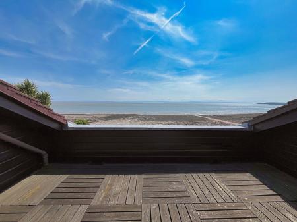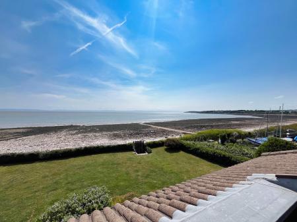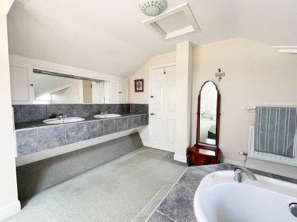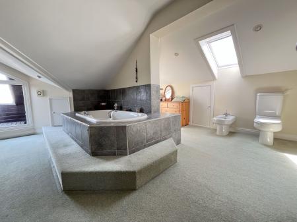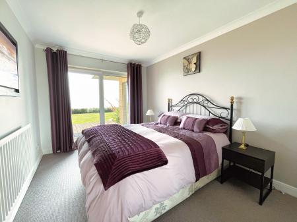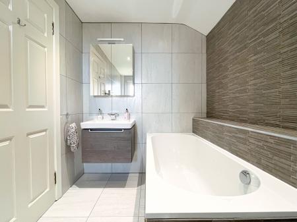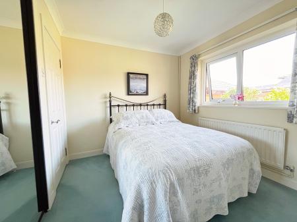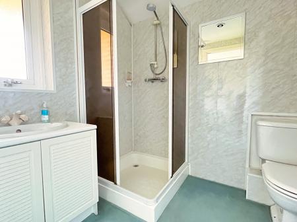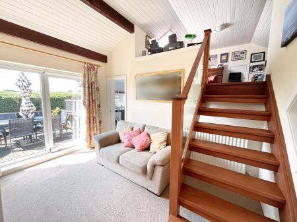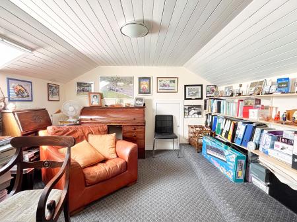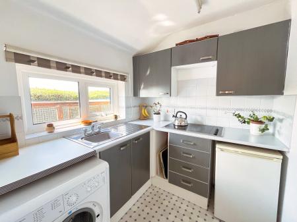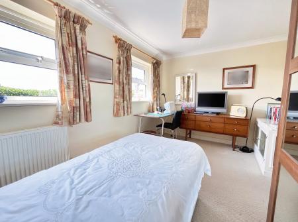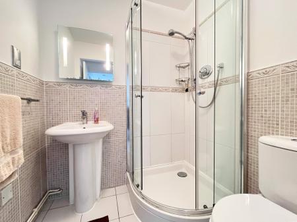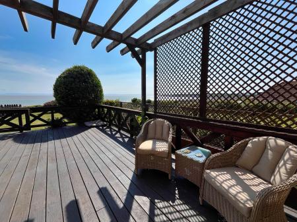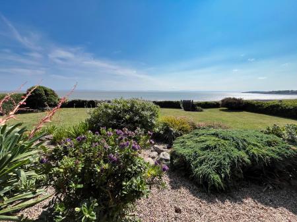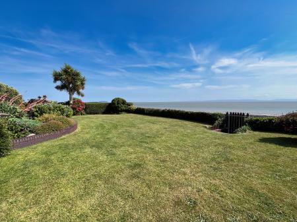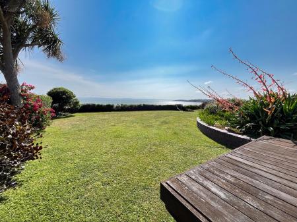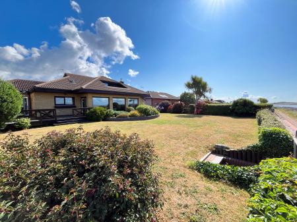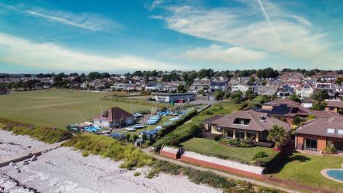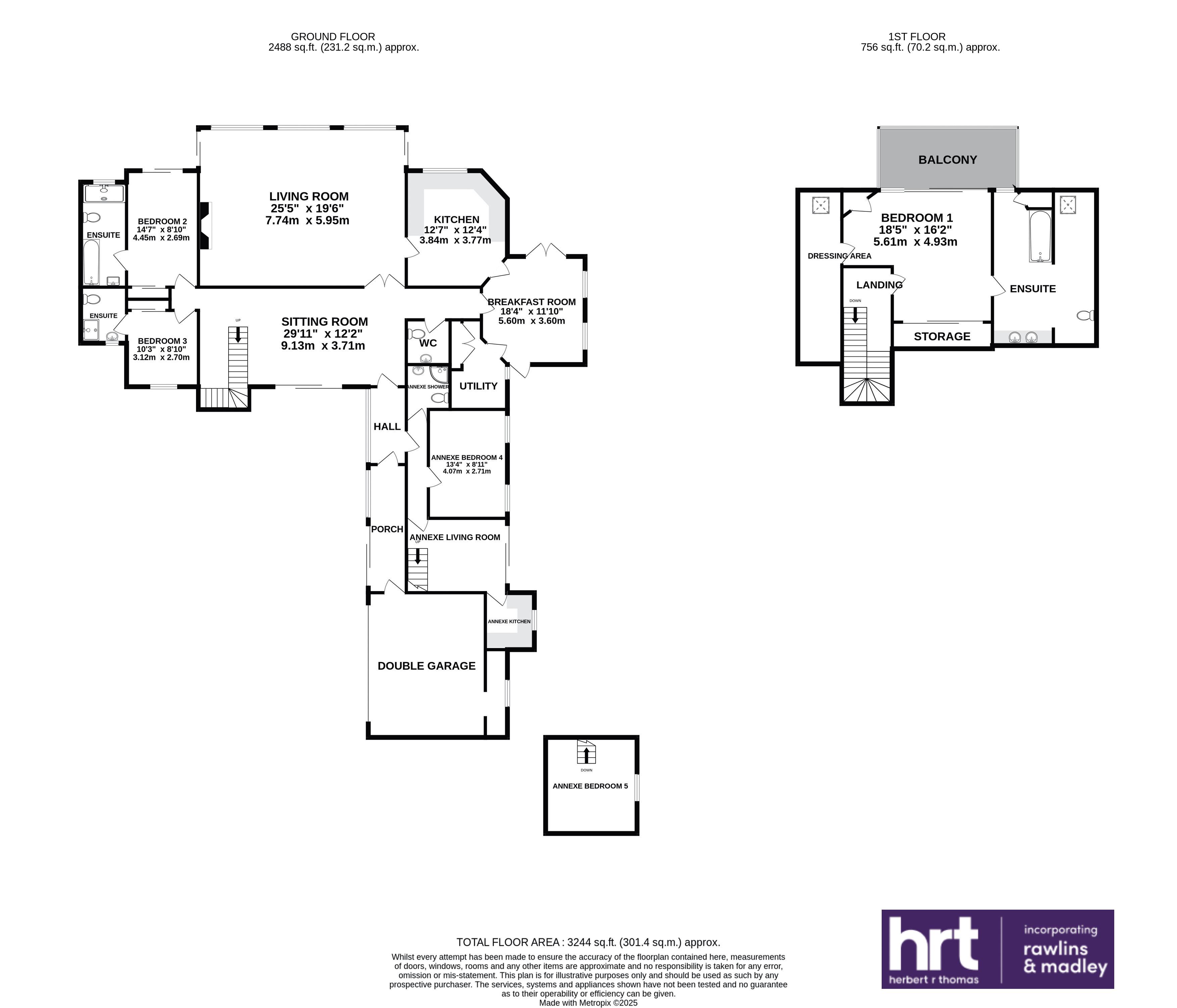- Architect designed and built versatile accommodation spanning circa 3500ft2 with linked annex.
- Accommodation comprises an entrance porch, hallway, sitting room, open plan living/dining room, kitchen, breakfast room, utility room, WC, principal first floor bedroom with dressing room, en-suit...
- Linked annex offers a living room, kitchen, two further spacious bedrooms (one currently a home office/study) and a shower room.
- Private gated entrance into generous fully landscaped end plot with land extending to the 'high tide' line.
- Well connected to Penarth Town Centre, Cardiff City Centre, private and public transport links and M4 corridor.
- Large front driveway allowing parking for numerous vehicles, double garage, workshop and aviary.
5 Bedroom Bungalow for sale in Penarth
Double-glazed sliding door leads into a large tiled PORCH with floor to ceiling windows framing the front garden beautifully with an internal door to DOUBLE GARAGE AND WORKSHOP.
A striking stained glass hardwood door flanked by glazed panels opens into the tiled HALLWAY with floor to ceiling windows to the front and door to ANNEX. A separate door leads into the spacious SITTING ROOM with carpet and large glazed sliding doors opening directly to the front garden. Accessible from this room is a half turn stairs with turned wood balustrade rising to the PRINCIPLE BEDROOM SUITE, a separate CLOAKROOM with fitted WC, pedestal hand basin, vinyl flooring and wall mounted towel rail fitted.
Double doors welcome you in to the spacious LIVING ROOM/DINING ROOM where multiple large windows draw the eye to the rear garden with the coastline providing a scenic backdrop. Solid wood flooring is laid throughout, a sunken living space with central gas fireplace and slate hearth provides a warming focal point. Two sets of aluminium doors open directly out to the rear garden. The fully fitted KITCHEN offers a host of cabinetry with shaped granite countertops and integral appliances such as the fridge/freezer, a ‘Neff’ electric double oven/grill, a ‘Neff’ microwave and a ‘Neff’ electric hob to remain with plumbed provision for white goods. Garden views are enjoyed from a large window over the sink and a wide serving hatch/breakfast bar, provides a sociable connect to the living dining room.
The BREAKFAST ROOM is a naturally bright space with generous ceiling height and is triple aspect with access to the side elevation and rear garden.
Just off, lies a highly practical BOOT ROOM/UTILITY ROOM with a run of wall and base mounted units, rolltop worksurfaces, stainless steel sink with tap over, plumbed provision for white goods and access to the 'Worcester' boiler, pressurised water cylinder.
Bedrooms two and three are ground floor double bedrooms benefitting from en-suites. BEDROOM TWO lies to the rear of the property with garden access and sea views and benefits from mirrored sliding wardrobe. The ENSUITE has been stylishly tiled and comprises a large walk in mains fed shower, tiled bath, floating hand basin with vanity under and matching WC.
BEDROOM THREE lies opposite bedroom 2 and is frontward facing with fitted carpet and integrated double wardrobes. An ENSUITE SHOWER ROOM offers a corner shower enclosure, WC and sink with window to the front elevation and easy to maintain panelling to the walls.
The PRINCIPLE BEDROOM SUITE is located on the first floor. This spacious double bedroom with built in mirrored wardrobes, access to eaves storage and access to a private, semi-sunken, decked balcony taking in elevated, panoramic views over Sully beach and beyond. A DRESSING ROOM provides a large run of open hanging space with VELUX window bringing in natural light. The ENSUITE BATHROOM is well appointed with a 5-piece white suite comprising a 'Jacuzzi' bath, double side by side wash hand basins, bidet and a WC with a Velux window and large window with partial sea view.
The ANNEX accommodation is accessed off of the main hallway via a part glazed timber door.
Off a carpeted hall lies a predominantly tiled SHOWER ROOM with corner shower cubicle, pedestal hand basin, WC, chrome heated towel rail and extractor fan fitted.
BEDROOM FOUR is a double bedroom with fitted carpet and large windows to the side elevation.
The vaulted LIVING ROOM offers direct access to the hedge lined, side decked area with a vaulted ceiling and wooden stairs rising to BEDROOM FIVE which is currently used as a HOME OFFICE/STUDY with Velux window to the side and access to eaves storage. Finalising the annex accommodation is a fitted KITCHENETTE with wall and base mounted storage, roll top worktops, sink and plumbed provision for white goods with a side window.
A private gated entrance leads to a large block paved driveway allowing off road parking for numerous vehicles and onwards to a linked DOUBLE GARAGE/WORKSHOP with an electric up and over door.
A beautifully landscaped front garden offers a defined well cut lawn with well stocked, planted borders and fruit trees.
Gated access from the side opens to the SOUTH FACING REAR GARDEN with level lawn, established planting enhancing the coastal aspect with a number of decked seating areas and pergola to enjoy alfresco dining and entertaining. A private hedge lined area with another decked seating area houses the Avary that could be used as a fruit cage.
Important Information
- This is a Freehold property.
Property Ref: EAXML13503_12684253
Similar Properties
Units 7-11 Coopers Court, Caerphilly Road, Ystrad Mynach, CF82 7EP
Not Specified | Offers in excess of £1,250,000
Lot 3 - Cartref, Llanmihangel Farm, Pyle, Bridgend, CF33 6RL
4 Bedroom Not Specified | Guide Price £1,100,000
Cartref is a charming four-bedroomed barn conversion. The property provides spacious family accommodation. The land...
Cartref, Llanmihangel Farm, Pyle, Bridgend, CF33 6RL
4 Bedroom Not Specified | Guide Price £1,100,000
Cartref is a charming four-bedroomed barn conversion. The property provides spacious family accommodation. The land...
Treguff Place with Land, Llantrithyd, Nr. Cowbridge, CF71 7LT
6 Bedroom House | Asking Price £1,395,000
Exceptional 6 Bedroom Elizabethan House in parts dating back to 1104 (two star listed) offered for sale to include beaut...
Tafarn Bach, Trerhyngyll, The Vale of Glamorgan CF71 7TN
4 Bedroom House | Asking Price £1,450,000
Exceptional four-bedroom country home with equestrian facilities, extensive outbuildings and full planning permission to...
Heath House, 54 Eastgate, Cowbridge, The Vale of Glamorgan CF71 7AB
4 Bedroom House | Asking Price £1,600,000
An outstanding property located in the heart of Cowbridge. Heath House is a Grade II listed property, extended and fully...
How much is your home worth?
Use our short form to request a valuation of your property.
Request a Valuation

