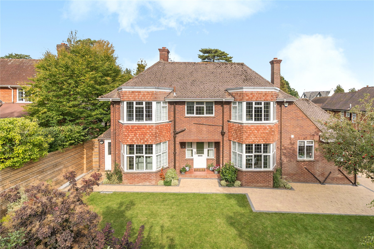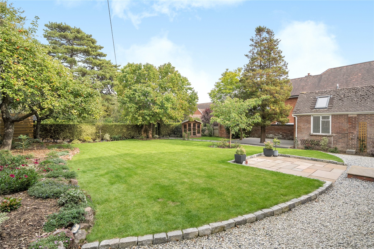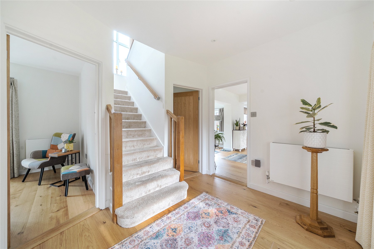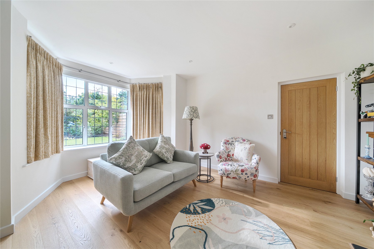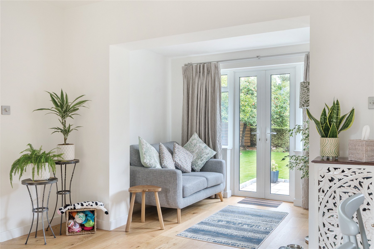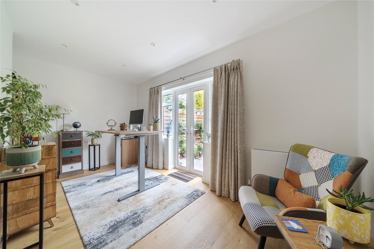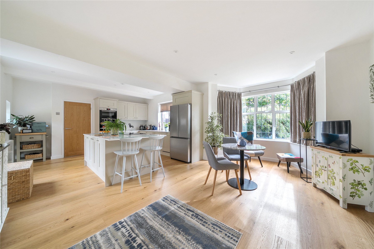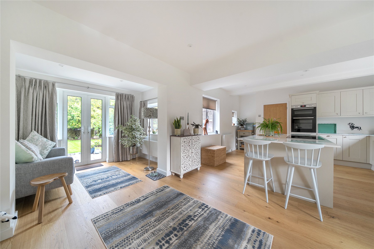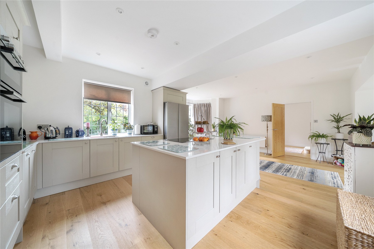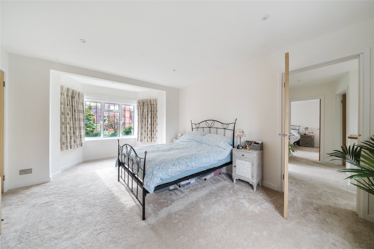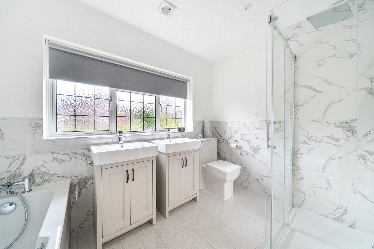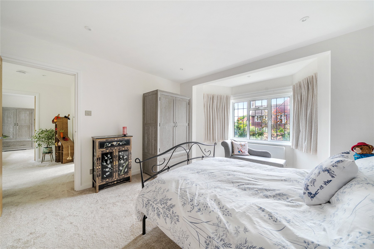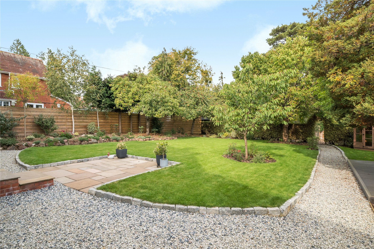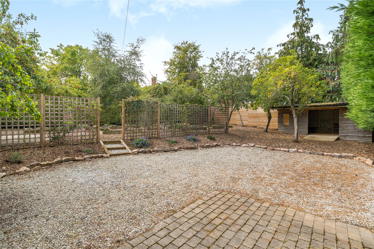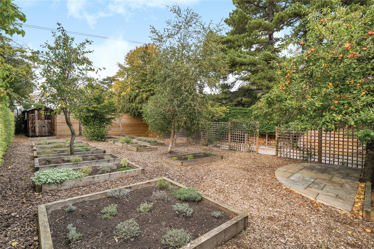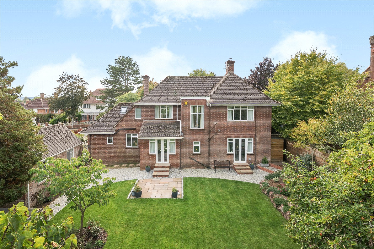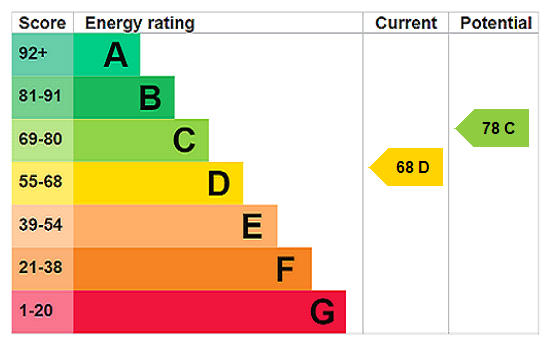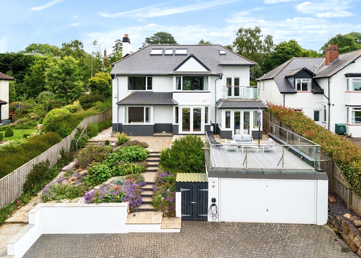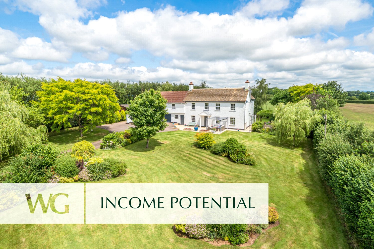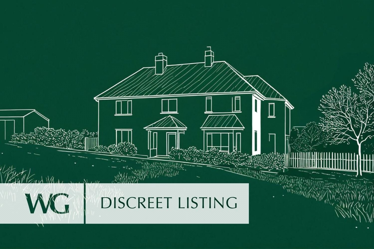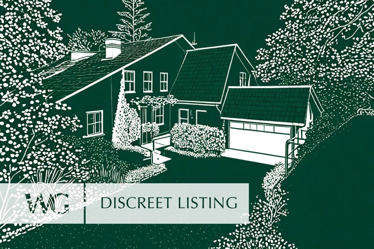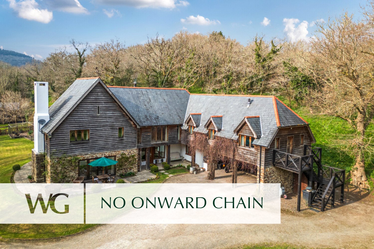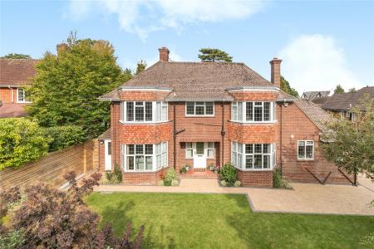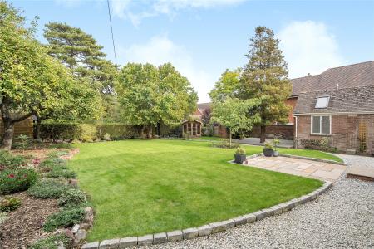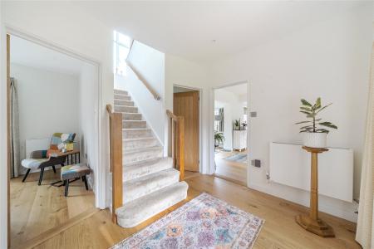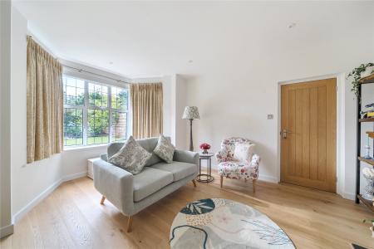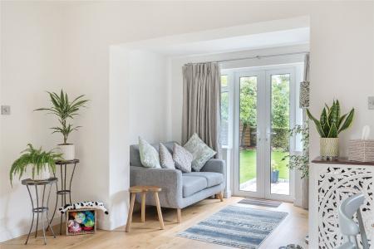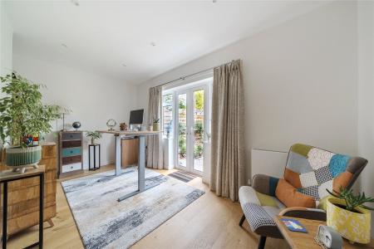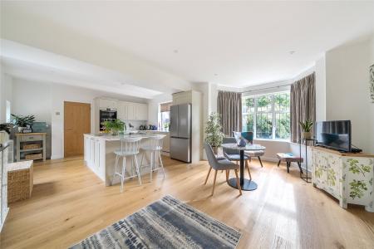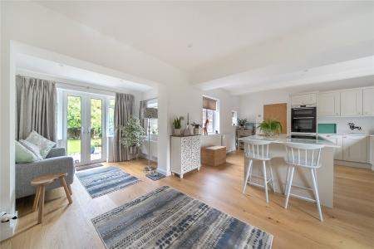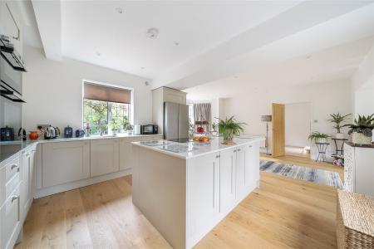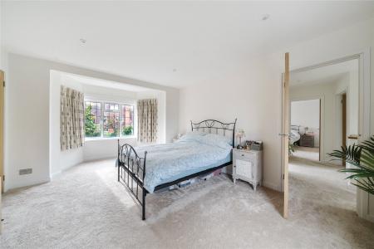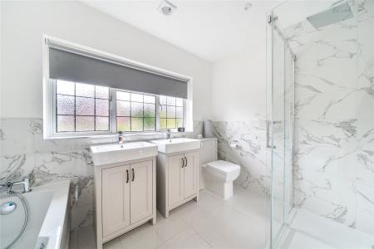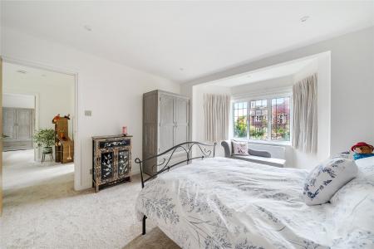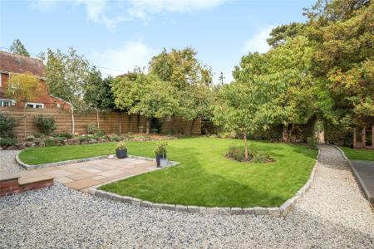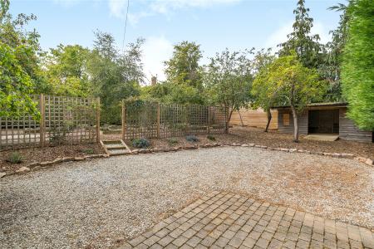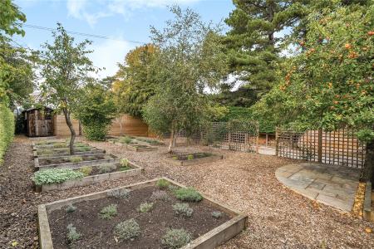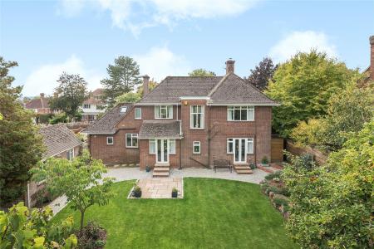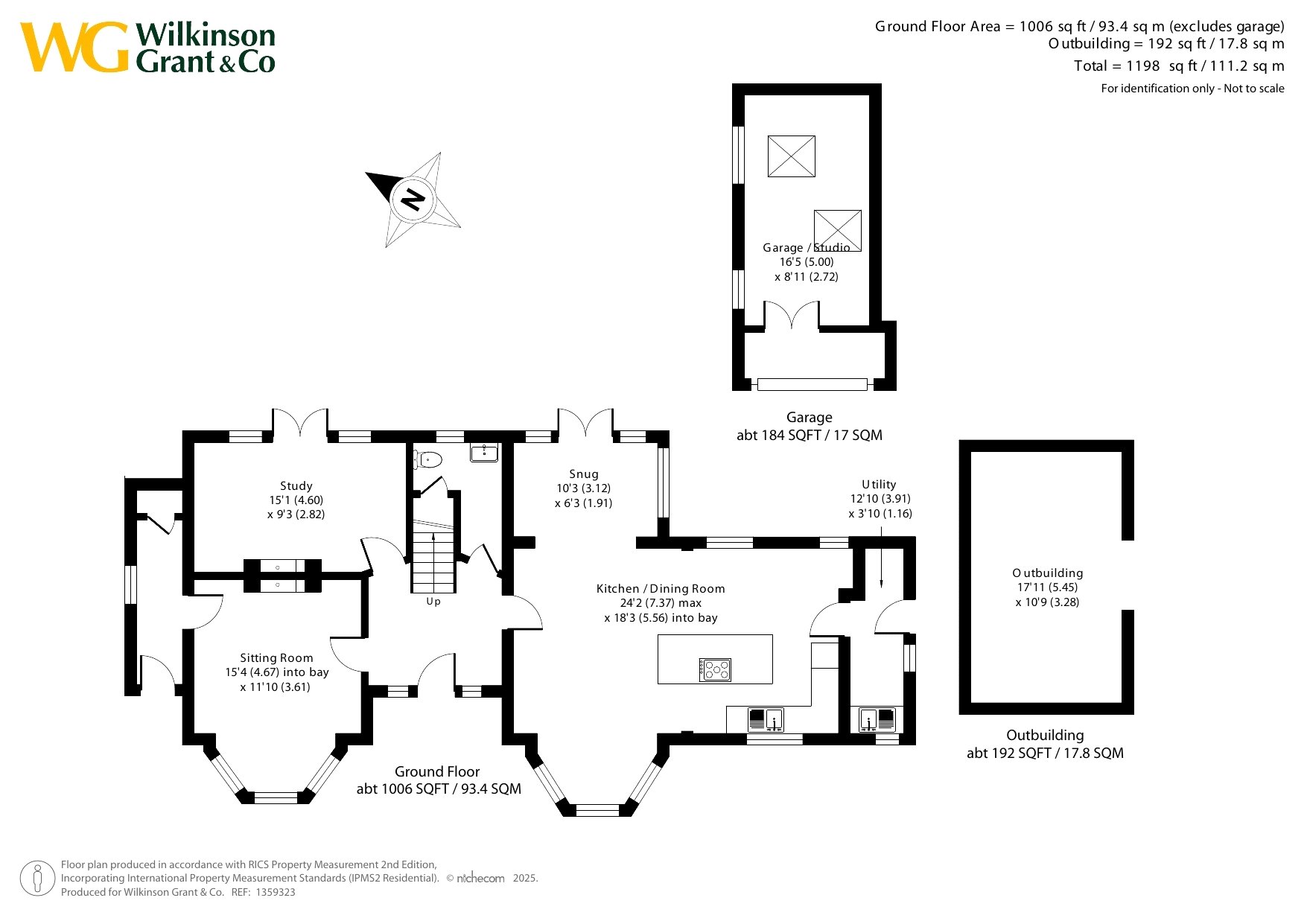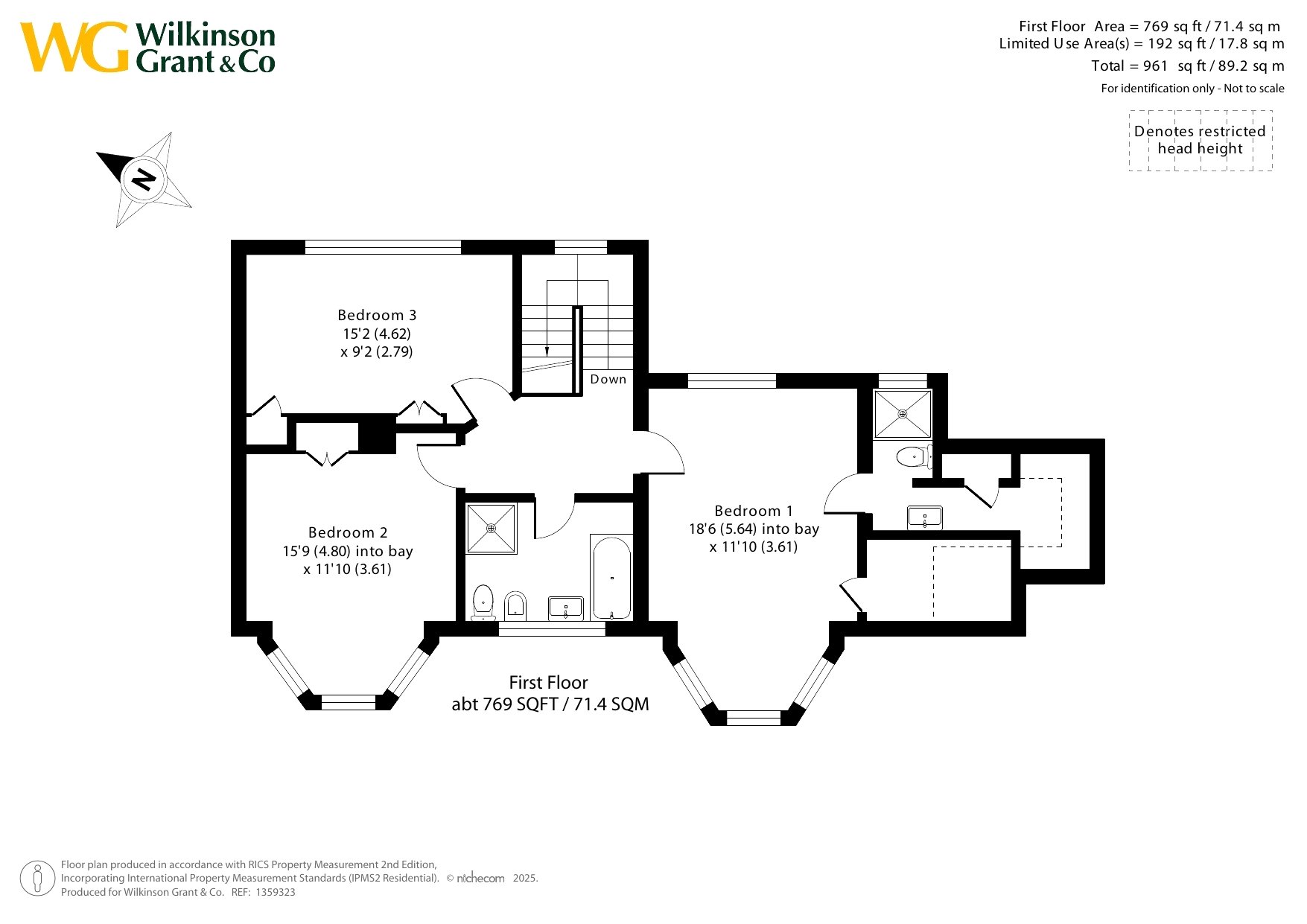4 Bedroom Detached House for sale in Pennsylvania
Directions
From the city centre proceed along Longbrook Street and at the mini roundabout proceed straight across onto Pennsylvania Road. Take the left hand turn onto West Avenue and the property will be found towards the end on the right hand side.
Situation
West Avenue is a prestigious residential location ideally situated in the highly sought-after Lower Pennsylvania area of Exeter, offering the perfect balance of peaceful residential living with easy access to the city’s vibrant amenities. The bustling city centre is just 0.5 miles away, providing a wealth of shops, restaurants, and cultural attractions. The University of Exeter is approximately 0.3 miles from the property and For those who enjoy sports and leisure activities, the area boasts a variety of facilities within close proximity.
Transport links are exceptional, with St James Park railway station just 0.3 miles away, offering direct services to Exeter St Davids and beyond. Exeter St Davids station is approximately 1 mile from the property, providing mainline connections to London Paddington and other major cities. Additionally, the A30 and M5 motorway are easily accessible, facilitating travel across the region.
This prime location combines the convenience of city living with the tranquility of a residential neighbourhood, making West Avenue an ideal choice for those seeking a well-connected and comfortable lifestyle in Exeter.
Description
West Avenue is an exceptional family-sized home that has recently undergone a full programme of modernisation and refurbishment. Combining elegant design with generous living space, it is beautifully presented throughout and set within mature gardens that offer both privacy and versatility.
The property is entered through a double-glazed front door with side screens, opening into a welcoming reception hallway with oak flooring, radiator and ceiling spotlights. From here, oak doors lead to the main ground floor rooms. A cloakroom with contemporary fittings includes a wash hand basin with storage beneath, close-coupled WC, chrome heated towel rail, and oak flooring. An under-stairs cupboard provides additional storage.
The sitting room is a delightful space with a double-glazed bay window to the front and a feature log-burning stove with slate hearth and wood surround. Oak flooring, ceiling spotlights and a radiator complete the room. A rear vestibule with quarry tiled flooring gives access to a storage area and the rear garden.
A versatile fourth bedroom or home office sits at the rear of the property, with double-glazed doors opening directly onto the garden, oak flooring, radiator and spotlights.
The heart of the home is the outstanding open-plan kitchen and family room, designed to the highest specification. This expansive dual-aspect space has been finished with exceptional attention to detail, offering room for cooking, dining and soft seating to create a relaxed yet sophisticated environment. A bay window to the front and French doors to the rear fill the room with natural light, while oak flooring and quality fittings add warmth and style.
The kitchen itself is beautifully appointed with sleek quartz worktops and a comprehensive range of high-quality soft-closing units. A large central island provides additional storage, a breakfast bar for informal dining, and an integrated induction hob. Further integrated appliances include a double oven and dishwasher, with space for a large fridge freezer. The thoughtful layout makes it as practical as it is stylish, perfect for everyday living and entertaining alike. Three radiators and ceiling spotlights complete the room.
A practical utility room provides further storage and workspace, with stainless steel sink, plumbing for appliances, two windows and a door opening to the outside.
Upstairs, a turning staircase with tall window overlooks the rear garden and leads to a bright landing with oak doors to all rooms.
The principal bedroom is dual aspect, with bay window to the front and garden views to the rear. It benefits from a fitted wardrobe and a stylish en suite with wash basin, WC, tiled shower, heated towel rail and walk-through access to a large eaves storage area.
Bedroom two is a generous double with bay window and fitted wardrobe, while bedroom three overlooks the rear garden and includes built-in storage. The family bathroom is beautifully finished with twin sinks and storage beneath, panelled bath with shower attachment, separate tiled shower enclosure, heated towel rail, tiled flooring and a double-glazed window.
Outside, timber double gates open to a block-paved driveway providing extensive off-road parking and leading to a detached garage (used for storage), with folding timber doors, power and light. The pretty front garden is laid to lawn with well-stocked flower and shrub borders, and a quarry tiled porch with courtesy lighting frames the entrance.
The rear garden is a true highlight of the property. Designed for both family living and entertaining, it includes a stone-chipped seating area, a pleasant patio and a raised deck perfect for outdoor dining. The well-maintained lawns are bordered by flower beds, shrubs and trees, with a modern summer house set amongst them. A stone-chipped path leads to a separate garden area with raised sleeper beds, fruit trees, a timber shed and trellising. Beyond this, a large stone-chipped space with a substantial timber outhouse offers further parking with double timber gates to the road, or building potential, subject to planning.
The garage has been partly adapted into a studio, with skylight and windows, power and lighting, making it ideal for a home office or creative space.
SERVICES: The vendor advises the following: Mains gas (serving the central heating and hot water), mains electricity, water and drainage. Wood burning stove. Telephone landline connected but not currently under Contract. Broadband: (FTTP) Download speed 57.78 Mbps and Upload speed 28.19 Mbps under Contract with BT. Mobile signal: Several networks currently showing as available at the property including O2, EE, Three and Vodafone.
AGENTS NOTE: The property sits within the Longbrook Conservation Area and benefits from Residents Parking in Zone G.
50.732899 -3.527884
Important Information
- This is a Freehold property.
Property Ref: sou_SOU250652
Similar Properties
4 Bedroom Detached House | Guide Price £1,000,000
A stunning three-storey DETACHED home, completely renovated and remodelled in 2012 to offer STYLISH and CONTEMPORARY liv...
5 Bedroom Detached House | £1,000,000
A fabulous FIVE BEDROOM DETACHED HOUSE with a separate COACH HOUSE FLAT/ANNEXE and SHEPHERDS HUT, both providing INCOME...
4 Bedroom Detached House | Guide Price £1,000,000
Beautifully renovated family home in a sought-after location, offering over 2,500 sq ft of VERSATILE LIVING SPACE. Enjoy...
4 Bedroom Detached House | Offers in excess of £1,100,000
Step into a home that truly stands out - spacious, (2,693 sq ft), thoughtfully upgraded, and BEAUTIFULLY PRESENTED throu...
4 Bedroom Detached House | Guide Price £1,200,000
A substantial and thoughtfully designed FAMILY HOME set within a PRIVATE ENCLAVE of just four houses. Surrounded by matu...
6 Bedroom Detached House | Guide Price £1,250,000
UNIQUE 2008-built “MINI” COUNTRY ESTATE Set in c.7 ACRES OF PRIVATE GARDENS & GROUNDS with LARGE LAKE in the B...

Wilkinson Grant & Co (Exeter)
1 Castle Street, Southernhay West, Exeter, Devon, EX4 3PT
How much is your home worth?
Use our short form to request a valuation of your property.
Request a Valuation
