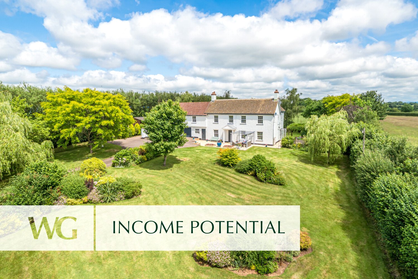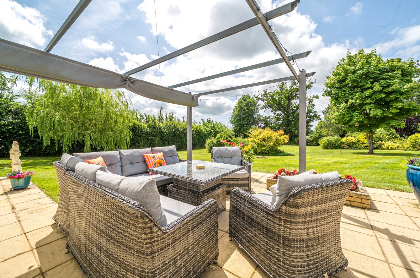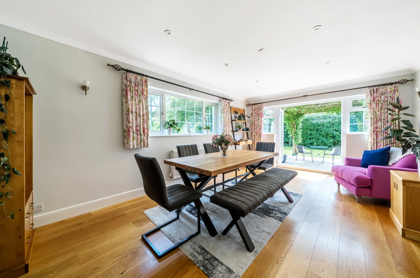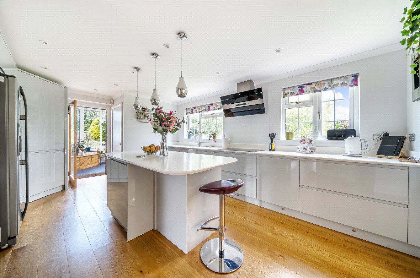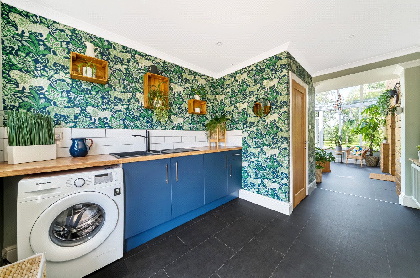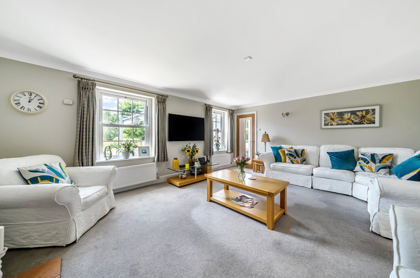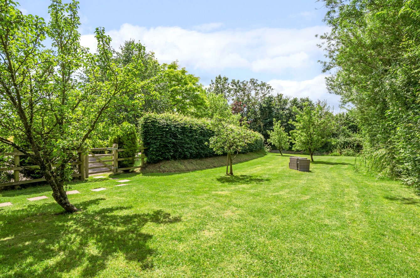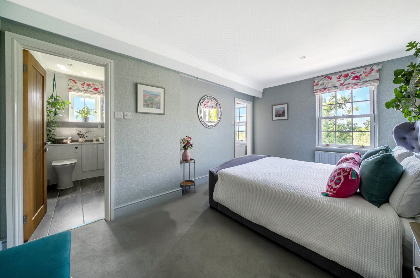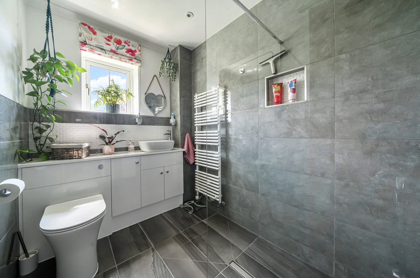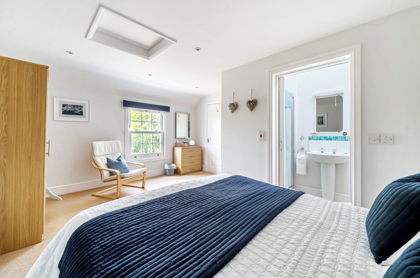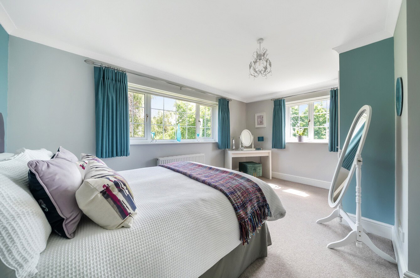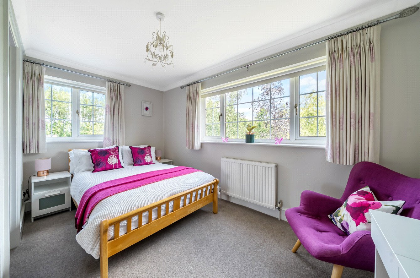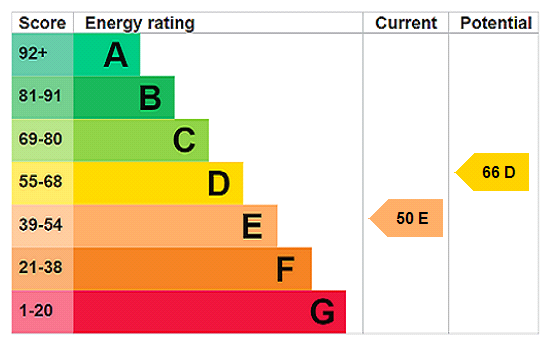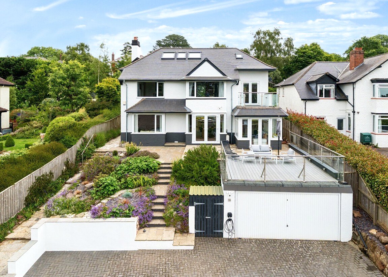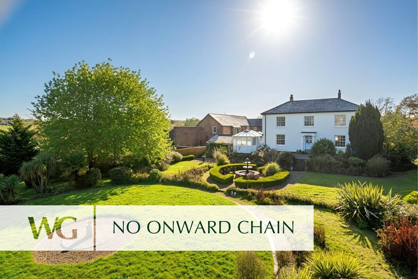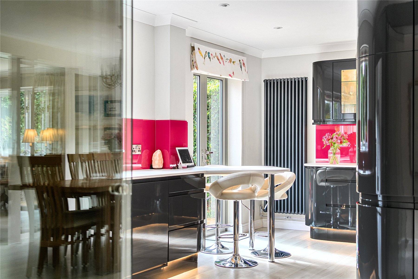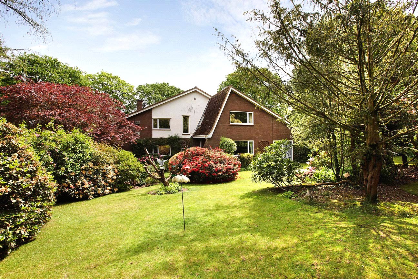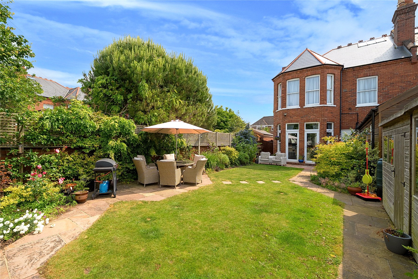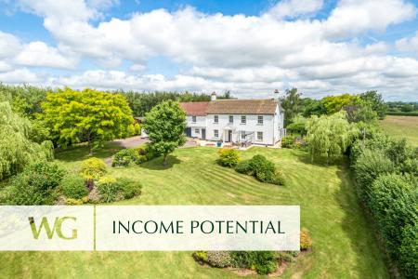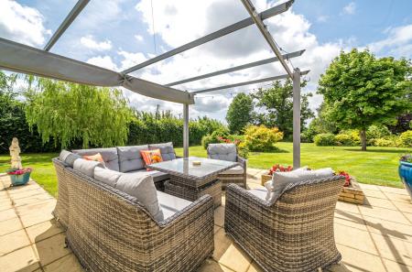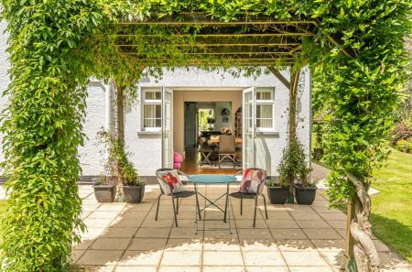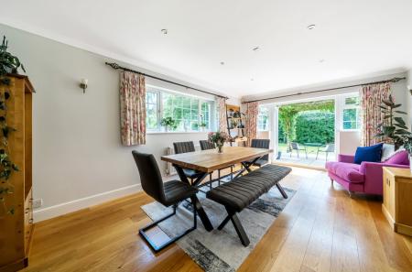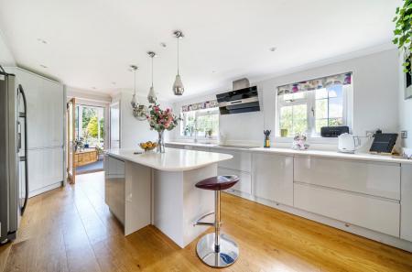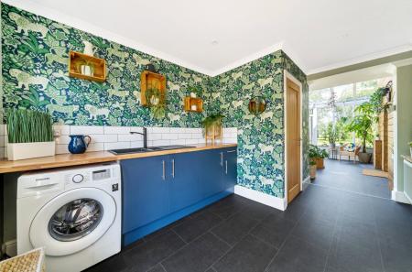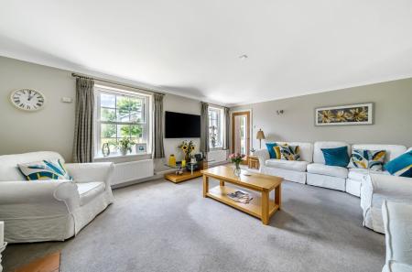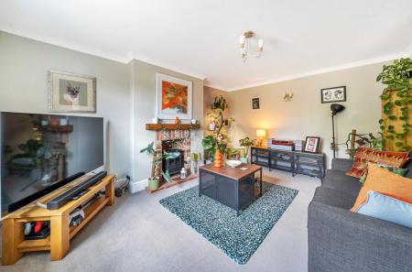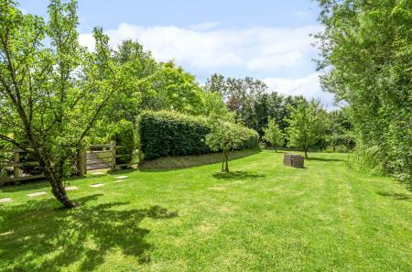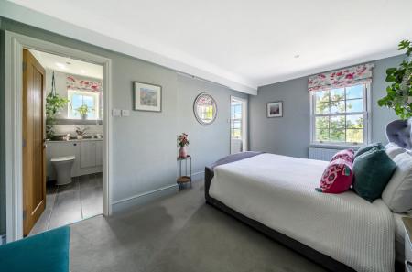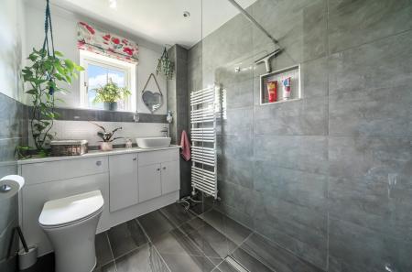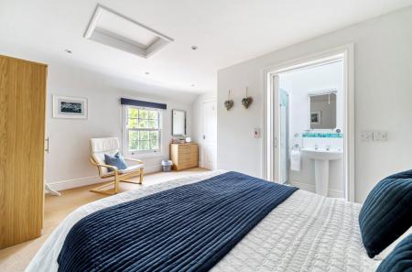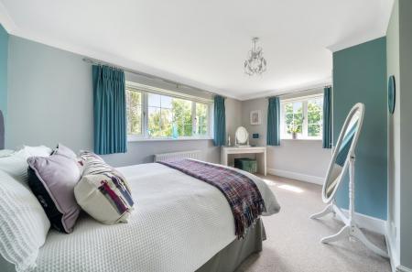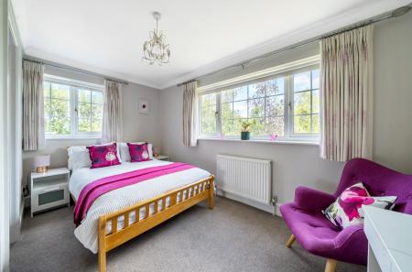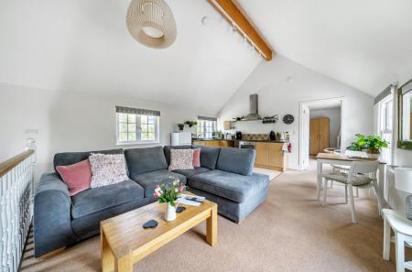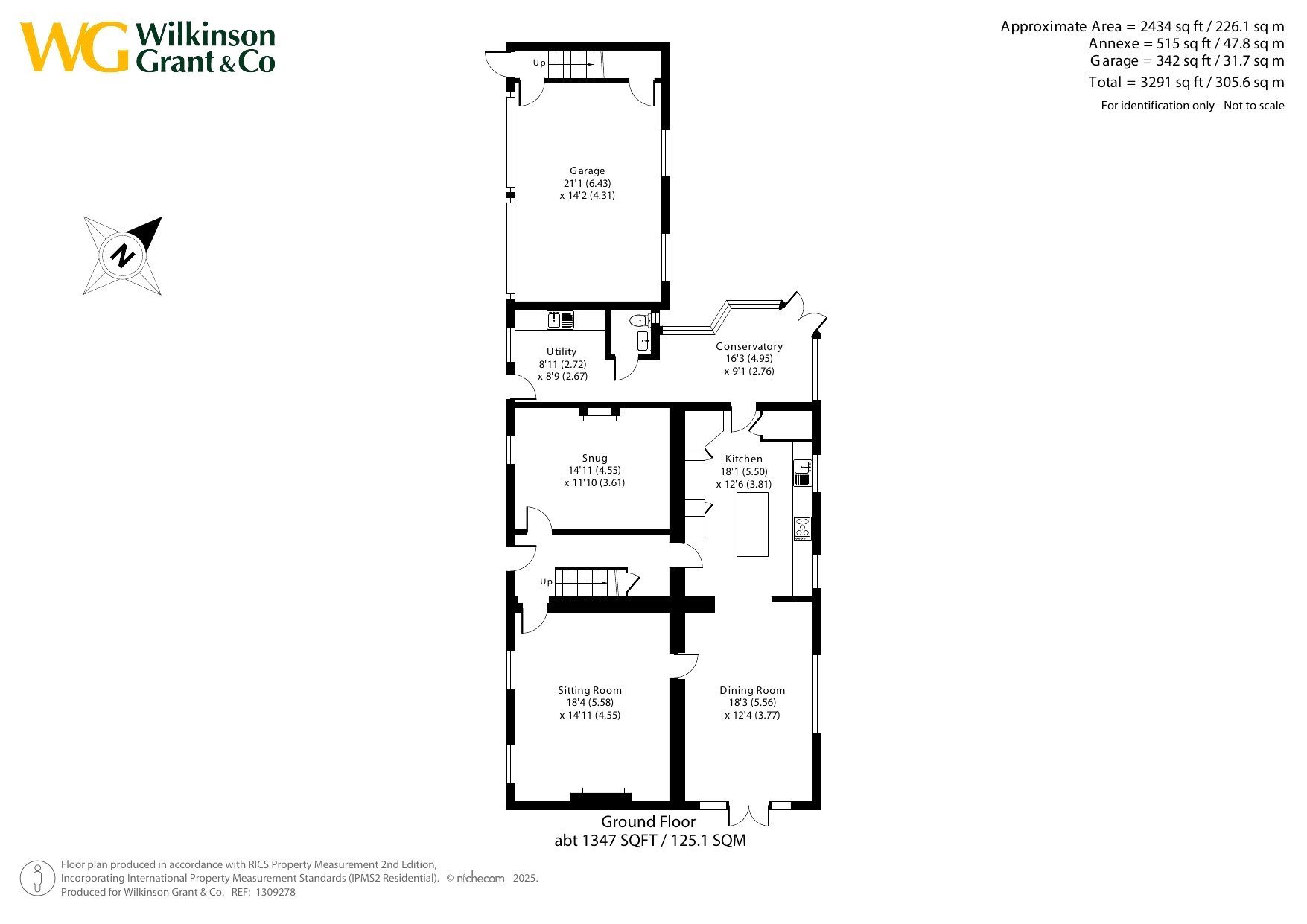5 Bedroom Detached House for sale in Broadclyst
Directions
From Exeter proceed on the B3181 taking you through and out of Pinhoe. When you reach Broadclyst take the right hand turning signed Dog Village, bear left at the junction with Clyst Vale Community College School and proceed on this road. After a short distance take a right hand turning and follow this road for approximately 1.5 miles where the property can be found on the left, shortly after the turning to Saundercroft Road.
Situation
Located on the outskirts of the charming village of Broadclyst which has a good range of amenities including a post office/village store, two pubs, Indian restaurant, church, sports centre and doctor's surgery.
There are also highly-regarded 'Outstanding' Ofsted 'Broadclyst' primary school and well regarded Clyst Vale secondary school within a short commutable distance. The top ranking Colyton Grammar school is just 22 miles away.
Delightful walks are on the doorstep, including the National Trust's Ashclyst and Killerton estates, as well as easy access to many areas of outstanding natural beauty and beaches of East Devon.
Description
This attractive detached house is set in 2.6 acres, surrounded by glorious East Devon countryside. Extensively refurbished by the current owners, the house now offers superbly presented, bright, and spacious accommodation extending to 2,434 sqft. An internal viewing is highly recommended.
A pillared entrance porch leads into the reception hall, with stairs rising to the first floor and understairs storage. The snug features a brick fireplace with a wooden mantle, while the main reception room – the 18ft sitting room – is a generous space with a fitted wood burner, brick surround, and wooden mantle. A glazed door opens into the dining room, a superb dual-aspect space with views over the gardens and ample room for family dining.
A wide opening connects to the kitchen, which is fitted with a comprehensive range of stylish modern units. These include an integrated dishwasher, space for an American-style fridge freezer, Bosch electric oven, fitted microwave, and an induction hob with AEG extractor above.
There is a ceramic sink unit, extensive work surfaces, and a central island with a breakfast bar. A corner larder provides useful storage with shelving and lighting, alongside a further cupboard housing the oil-fired boiler. This space enjoys a lovely aspect over the gardens.
The garden room is a quality UPVC double-glazed addition with double doors opening onto the garden. This leads to the utility room, which has plumbing and space for a washing machine, a sink, and a door to the front of the property. There is also a separate WC.
Upstairs, the first-floor landing provides access to the roof space and all five bedrooms. The principal bedroom benefits from a dressing room with a quality range of wardrobes and shelving, and an en suite shower room with a walk-in rainfall shower, WC, wash hand basin with storage below, and heated towel rail.
Bedroom two is an ideal guest suite – dual aspect with beautiful countryside and garden views – and has its own en suite shower room. Bedroom three also enjoys lovely views and an en suite shower room. The family bathroom includes a modern suite with a corner bath and a separate shower.
Outside, Crannaford Cottage is approached via a substantial sweeping private drive with ample parking in front of a double garage, which has twin up-and-over doors, power, lighting, and windows.
A side door gives access to the Coach House Flat – ideal as an annexe for a relative or for investment/letting potential. The accommodation includes a superb triple-aspect living room/kitchen with vaulted ceiling and garden views. The kitchen area is equipped with a sink, electric oven, hob, and extractor. There is also a double bedroom and a shower room.
The gardens are a real feature of the property. There are well-kept lawns on either side of the drive, stocked with mature trees and shrubs, along with a large private patio and a log store. To the left of the driveway is an orchard and a stable block. The rear garden offers privacy and is mainly laid to lawn, with mature shrubs, trees, an ornamental pond, and another patio area.
Adjoining the garden is a field with apple trees and a Shepherd's Hut – a charming and unique rental opportunity. It comprises a bedroom with log burner, wall-mounted TV, shower room with WC and sink, and a cupboard with fridge and microwave. Outside is a decked terrace and hot tub overlooking the fields and surrounding countryside – a truly delightful setting.
SERVICES: The Vendors have advised the following:
Oil storage tank (serving the central heating boiler and hot water), mains electricity and water. Klargester private drainage system situated within the property boundaries and for the exclusive use of Crannaford Cottage. The soakaway goes across the neighbours field. The system was installed in January 2025. It will be emptied every 18 months but has not been emptied as yet and we are advised that it complies with the General Binding Rules 2015. Wood burning stove. Telephone landline currently under Contract with BT. Broadband (FTTP) currently in contract with BT. Download speed 146 Mbps and Upload speed 28.3 Mbps. Mobile signal: Several networks currently showing as available at the property including 02, EE, Three & Vodafone.
50.757722 -3.404661
Important Information
- This is a Freehold property.
Property Ref: sou_SOU100684
Similar Properties
4 Bedroom Detached House | Guide Price £1,000,000
A stunning three-storey DETACHED home, completely renovated and remodelled in 2012 to offer STYLISH and CONTEMPORARY liv...
4 Bedroom Detached House | Guide Price £1,000,000
Beautifully renovated family home in a sought-after location, offering over 2,500 sq ft of VERSATILE LIVING SPACE. Enjoy...
6 Bedroom Detached House | Guide Price £995,000
A charming, exceptionally spacious (5723sq ft) 6 BEDROOM Grade II Listed Farmhouse with a WEALTH OF CHARACTER situated o...
4 Bedroom Detached House | Guide Price £1,095,000
An individually designed 4-bedroom detached home of 2,489 sq ft, tucked away at the end of a private road in sought-afte...
West Hill, Ottery St. Mary, Devon
4 Bedroom Detached House | Guide Price £1,150,000
Tarka's Holt is a spacious, 3054 square foot versatile FAMILY HOME in sought-after WEST HILL, set in almost 0.75 ACRE of...
5 Bedroom Semi-Detached House | Guide Price £1,200,000
EXTENSIVELY-IMPROVED and BEAUTIFULLY-PRESENTED EDWARDIAN period home in a most sought-after ST.LEONARDS address. Offerin...

Wilkinson Grant & Co (Exeter)
1 Castle Street, Southernhay West, Exeter, Devon, EX4 3PT
How much is your home worth?
Use our short form to request a valuation of your property.
Request a Valuation
