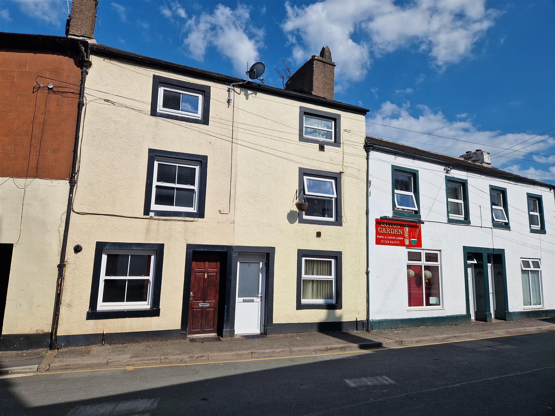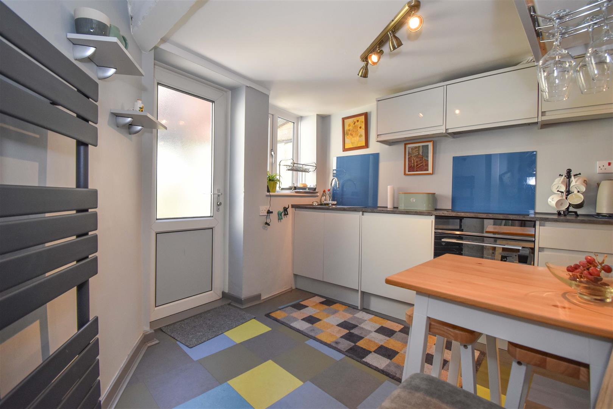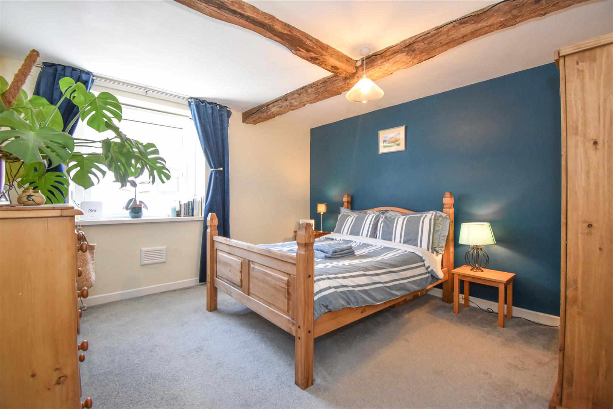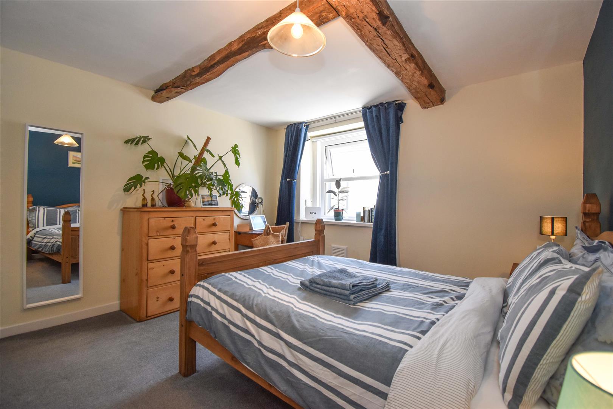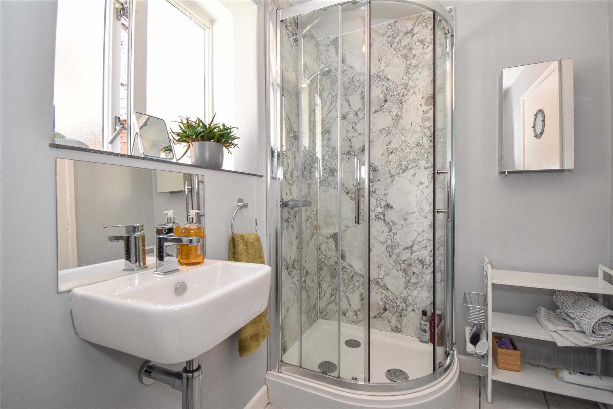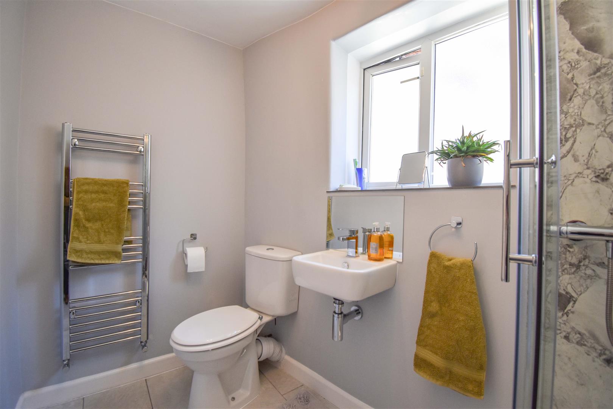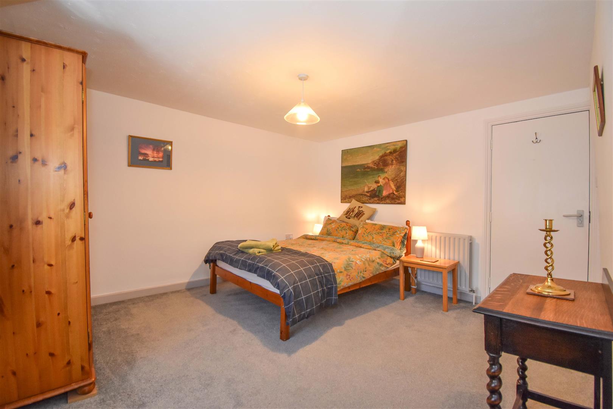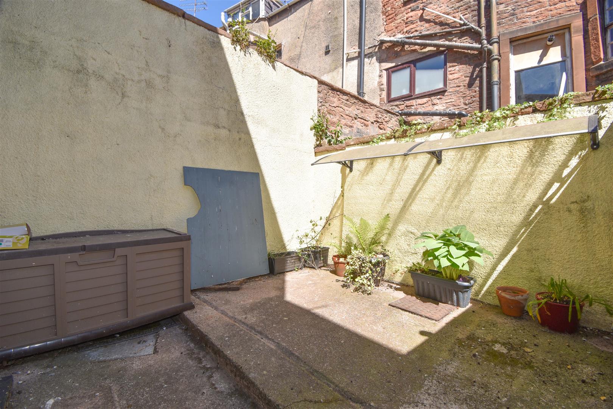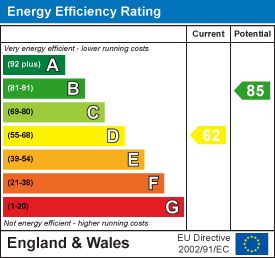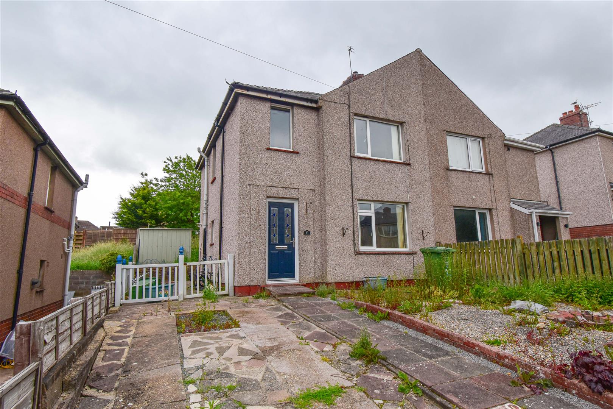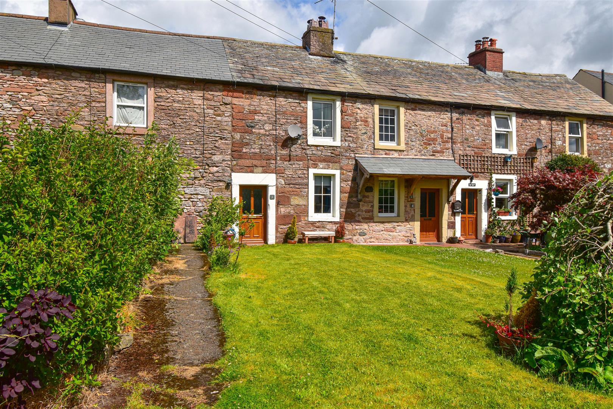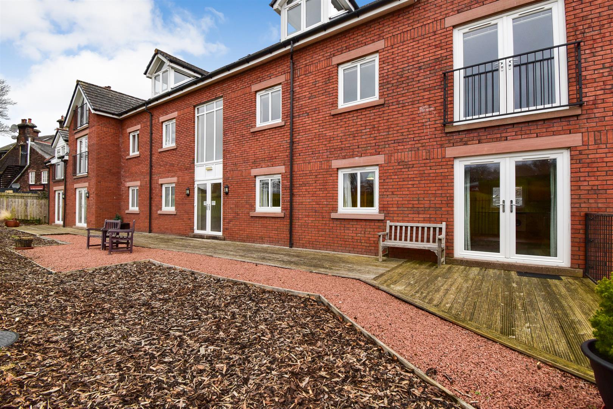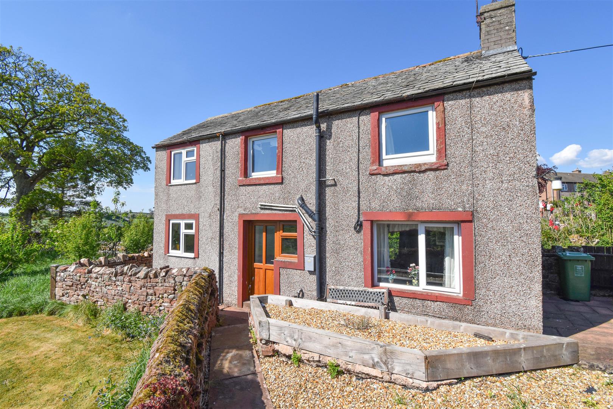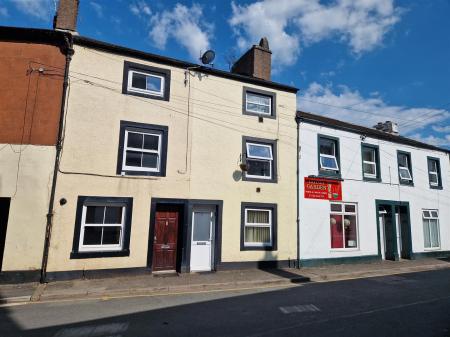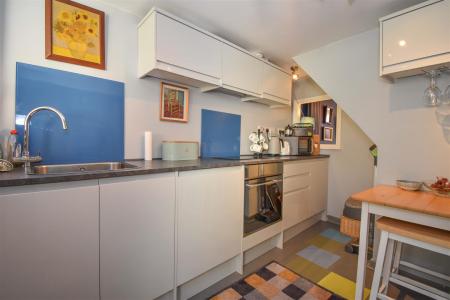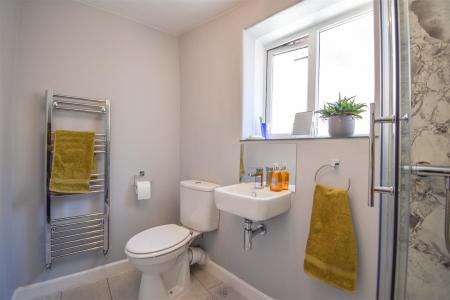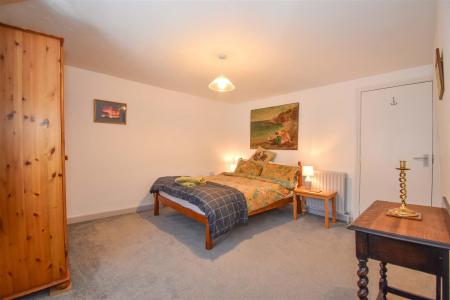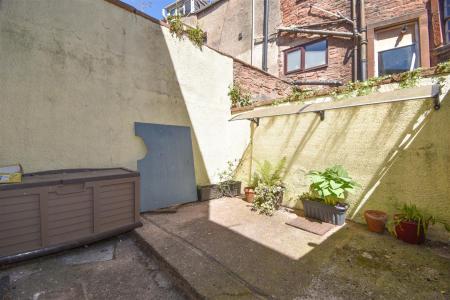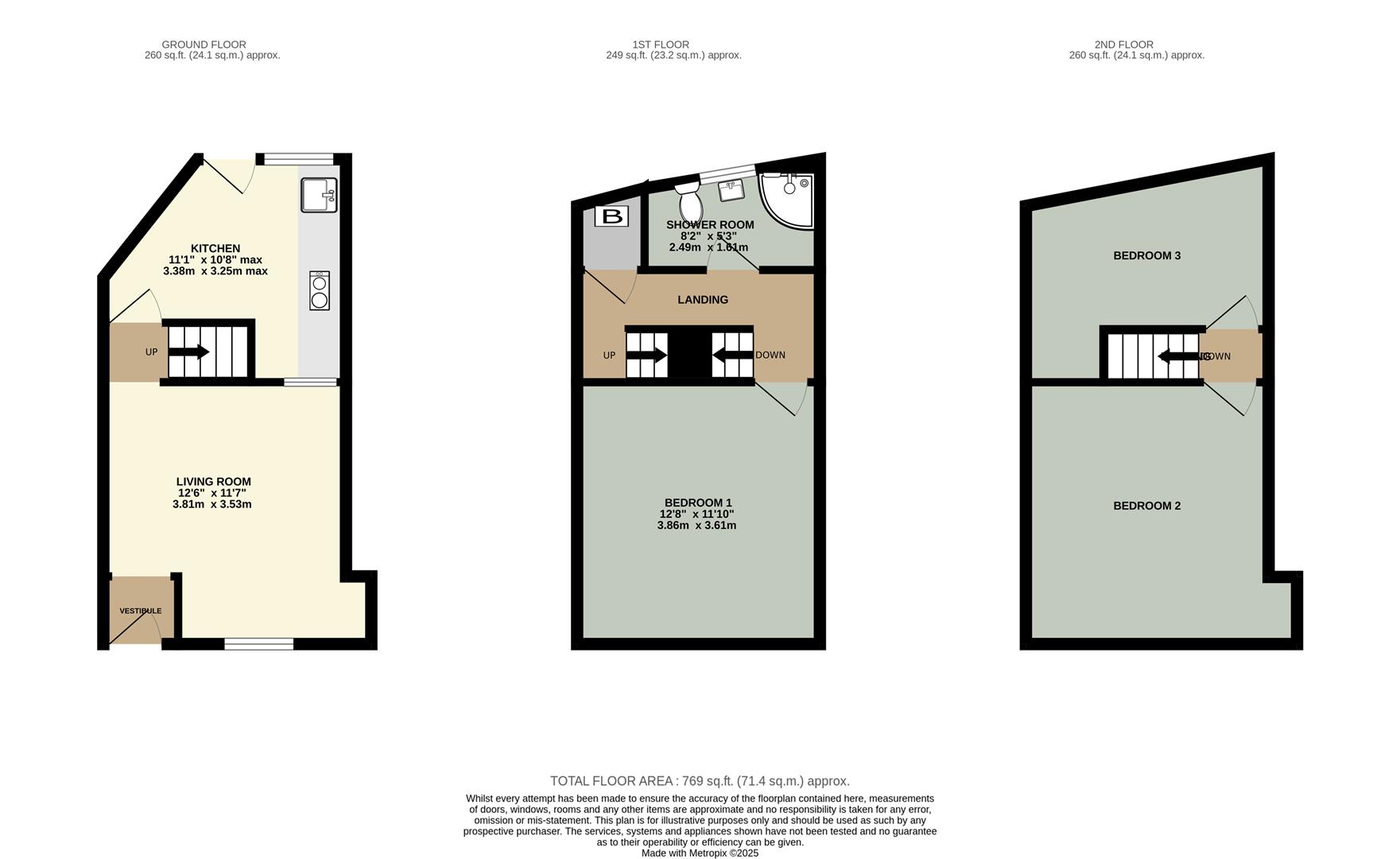- Smart and Quirky Three Storey Cottage
- Located in the Centre of Penrith
- Living Room + Breakfast Kitchen
- 3 Double Bedrooms + First Floor Shower Room
- Enclosed Yard to the Rear
- Street Permit Parking Available
- uPVC Double Glazing + Gas Central Heating
- Tenure - Freehold. Council Tax Band - A. EPC - D.
3 Bedroom House for sale in Penrith
Located in the heart of Penrith, 5 Crown Square is an enigmatic and quirky, three storey cottage, having undergone many improvements in the last 5 years, including re-wiring, a new boiler and a complete cosmetic overhaul, creating comfortable and characterful accommodation comprising; Vestibule, Living Room, Breakfast Kitchen to the ground floor. a Double Bedroom and Shower Room to the first floor and 2 further Double Bedrooms on the second floor. To the rear of the cottage is an Enclosed Yard and On Street Permit Parking is available through Westmorland and Furness Council.
Location - Crown Square is in the centre of Penrith, just off King Street.
The What3words position is; scream.wing.lipstick
Amenities - Penrith is a popular market town, having excellent transport links through the M6, A66, A6 and the main West coast railway line. There is a population of around 17,000 people and facilities include: infant, junior and secondary schools. There are 5 supermarkets and a good range of locally owned and national high street shops. Leisure facilities include: a leisure centre with; swimming pool, climbing wall, indoor bowling, badminton courts and a fitness centre as well as; golf, rugby and cricket clubs. There is also a 3 screen cinema and Penrith Playhouse. Penrith is known as the Gateway to the North Lakes and is conveniently situated for Ullswater and access to the fells, benefiting from the superb outdoor recreation opportunities.
Services - Mains water, drainage, gas and electricity are connected to the property.
The internet speed was tested on 13th May 2025 at 150 Mb/s Download and 47 Mb/s Upload.
Tenure Freehold - The property is freehold and the council tax is band A
Viewing - STRICTLY BY APPOINTMENT WITH WILKES-GREEN + HILL
Referal Fees - WGH work with the following provider for arrangement of mortgage & other products/insurances, however you are under no obligation to use their services and may wish to compare them against other providers. Should you choose to utilise them WGH will receive a referral fee :
Fisher Financial, Carlisle
The Right Advice (Bulman Pollard) Carlisle
Average referral fee earned in 2024 was �253.00
Accommodation -
Entrance - Through uPVC double glazed door to;
Vestibule - Wall mounted MCB consumer unit and an open doorway to the;
Living Room - 3.81m x 3.56m (12'6 x 11'8) - Having a feature fireplace with a tiled surround and shelves to one side with a floor cupboard housing the gas meter. There are exposed beams to the ceiling, a contemporary column radiator and a uPVC double glazed window to the front with floor cupboard below housing the electric meter. Stairs lead to the first floor and a glazed door opens into;
Kitchen - 2.34m x 3.38m max (7'8 x 11'1 max) - Fitted to one side with gloss pale grey fronted units and a slate effect worksurface incorporating a stainless steel butler type sink with mixer tap and glass splashback. There is a built-in electric oven and a two ring induction hob with glass splashback and there is an integral fridge. The floor is vinyl tiled, there is a modern radiator and the uPVC double glazed window and door open to the rear.
First Floor-Landing - There is a single radiator and a recessed cupboard with plumbing for the washing machine and also housing the gas fire condensing combi boiler, providing the hot water and central heating. Stairs lead to the second floor.
Bedroom One - 3.86m x 3.61m (12'8 x 11'10) - There are exposed beans to the ceiling, a double radiator, a telecoms point and a uPVC double glazed window to the front.
Shower - 1.60m x 2.49m (5'3 x 8'2) - Fitted with a toilet, a wall mounted wash basin with pillar taps and a quadrant shower enclosure, marine boarded to two sides with with a mains fed shower over. The floor is ceramic tiled, there is a chrome towel rail and extractor fan and a uPVC double glazed window to the rear.
Second Floor-Landing - With doors off to bedrooms 2 and 3.
Bedroom Two - 3.89m x 3.51m (12'9 x 11'6) - There is a double radiator and a uPVC double glazed window to the front.
Bedroom Three - 2.64m x 3.68m (8'8 x 12'1) - There is a recess with hanging rail over the stair head, a double radiator and the uPVC double glazed window to the rear.
Outside - On street parking permits are available through Westmorland and Furness council.
To the rear of the cottage is an enclosed yard with a small canopy for storing bicycles.
The neighbouring property has an emergency exit to the yard.
Property Ref: 319_33890596
Similar Properties
2 Bedroom Terraced House | Guide Price £150,000
In the Castletown area of Penrith, convenient for the town centre, 52b Brougham Street is a modern mid terraced house wi...
2 Bedroom Semi-Detached House | Guide Price £145,000
In a convenient position for the schools and the town 33 Wetheriggs Rise is situated towards the head of the cul-de-sac...
2 Bedroom House | Guide Price £145,000
Forming part of a terrace of similar properties in the middle of this lovely village and enjoying a lovely view to the r...
2 Bedroom Flat | £160,000
Castle Foundry is located in the centre of Penrith, overlooking the park and Penrith Castle modern apartment building. N...
Long Marton, Appleby-In-Westmorland
2 Bedroom Cottage | Guide Price £160,000
On the edge of the Eden Valley village of Long Marton, just over 3 miles from Appleby in Westmorland and surrounded by b...
2 Bedroom Flat | Guide Price £160,000
This former Kingdom Hall was converted around 1990 into 2 spacious apartments. More recently, the ground floor apartment...

Wilkes-Green & Hill Ltd (Penrith)
Angel Lane, Penrith, Cumbria, CA11 7BP
How much is your home worth?
Use our short form to request a valuation of your property.
Request a Valuation
