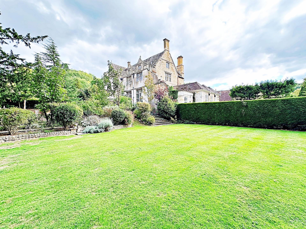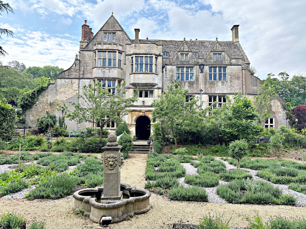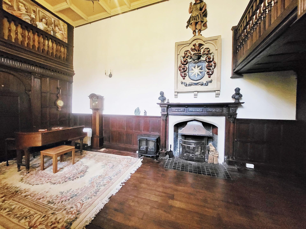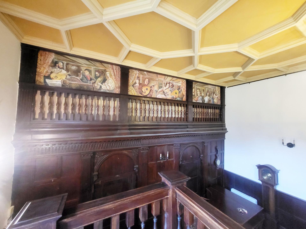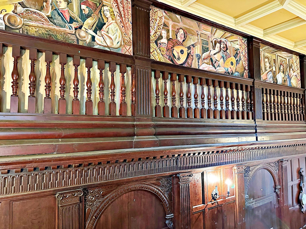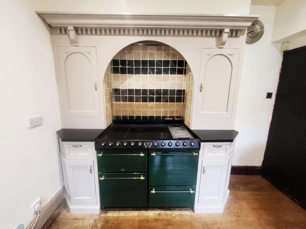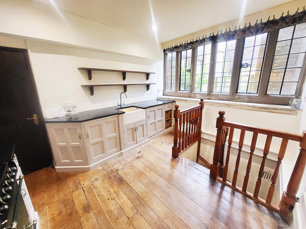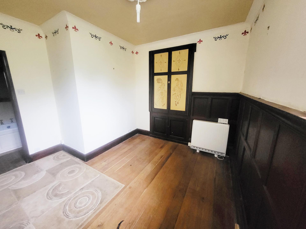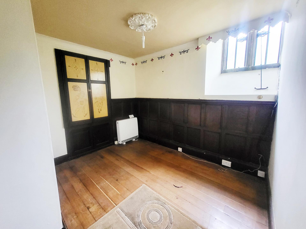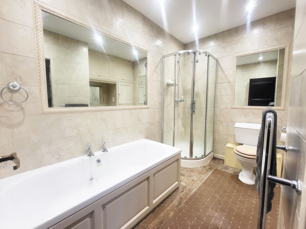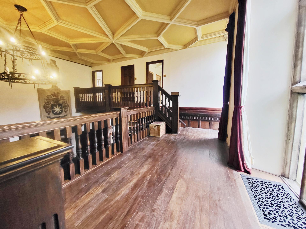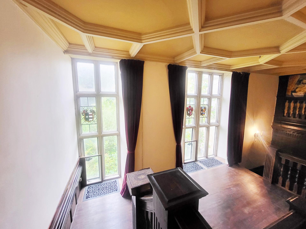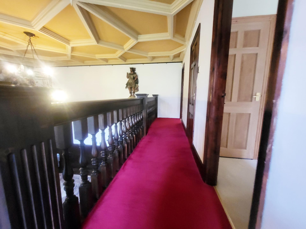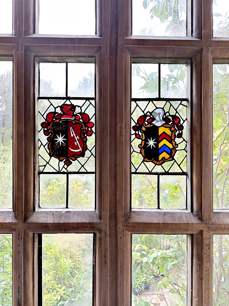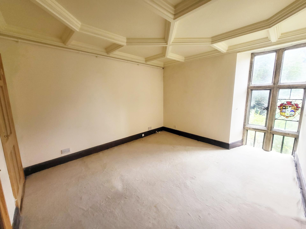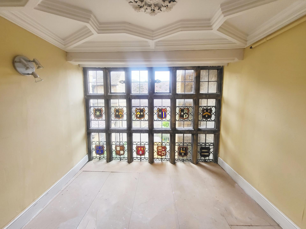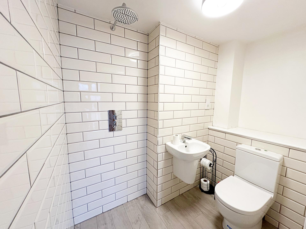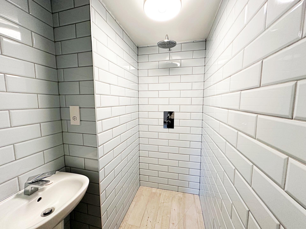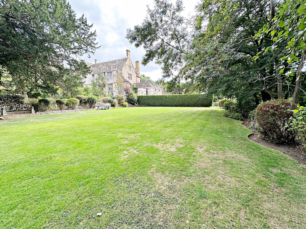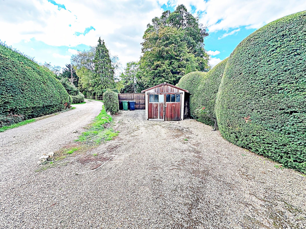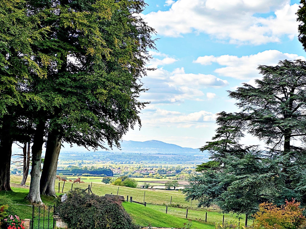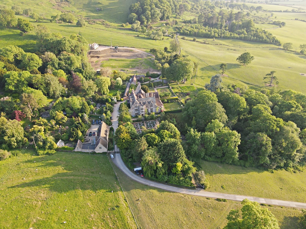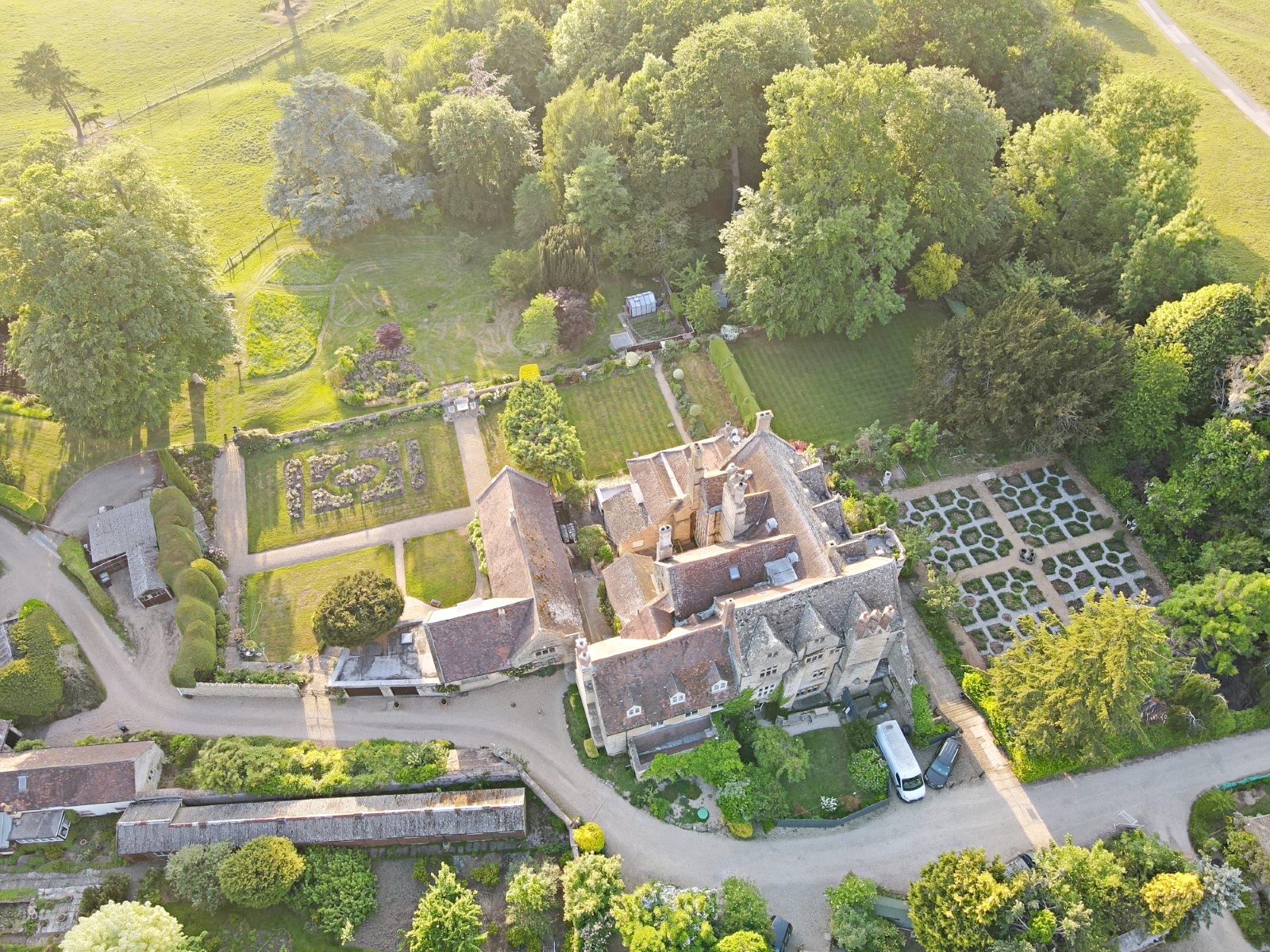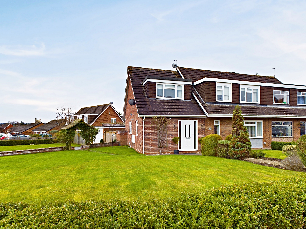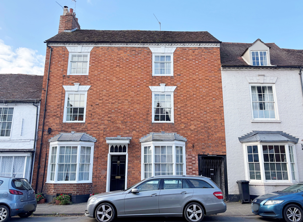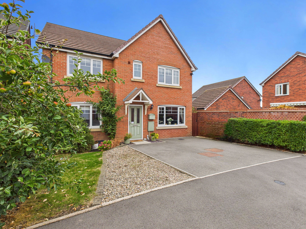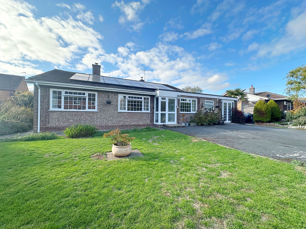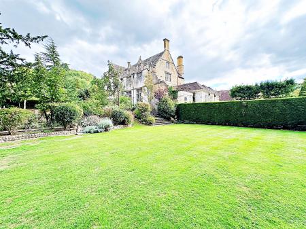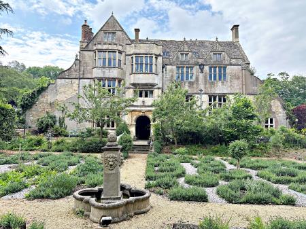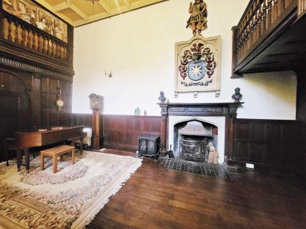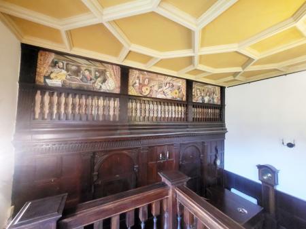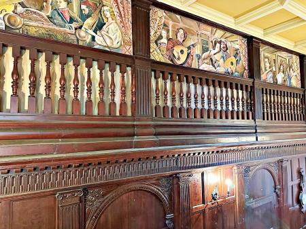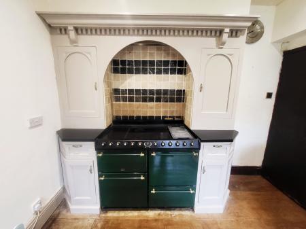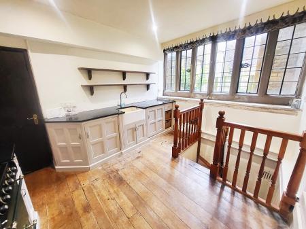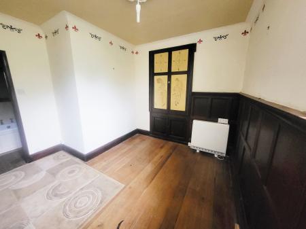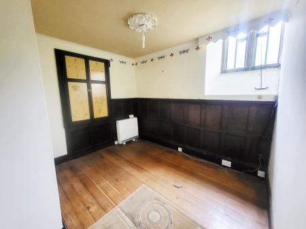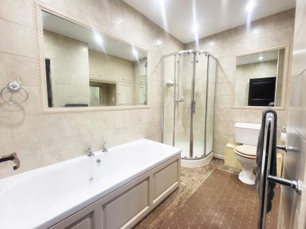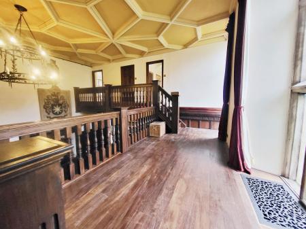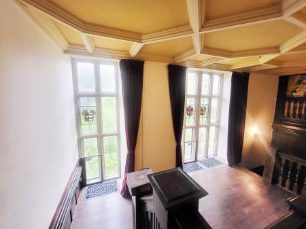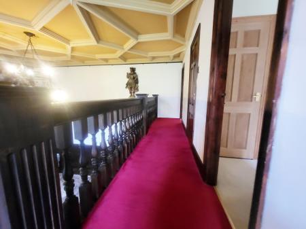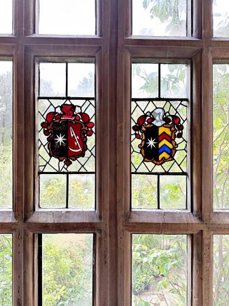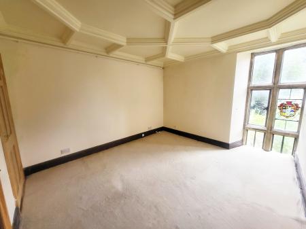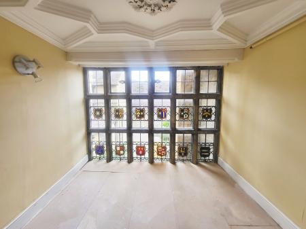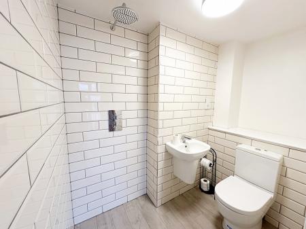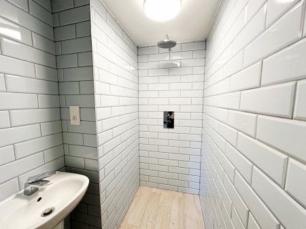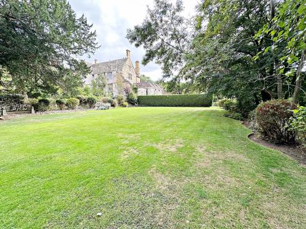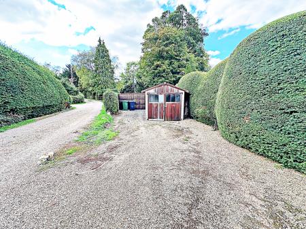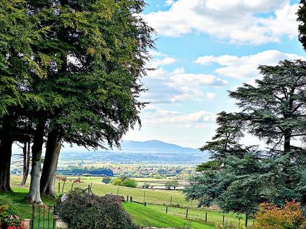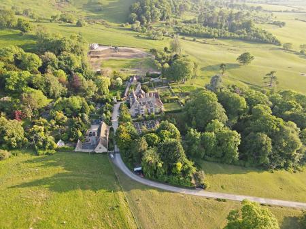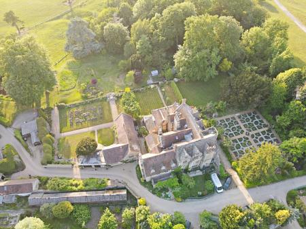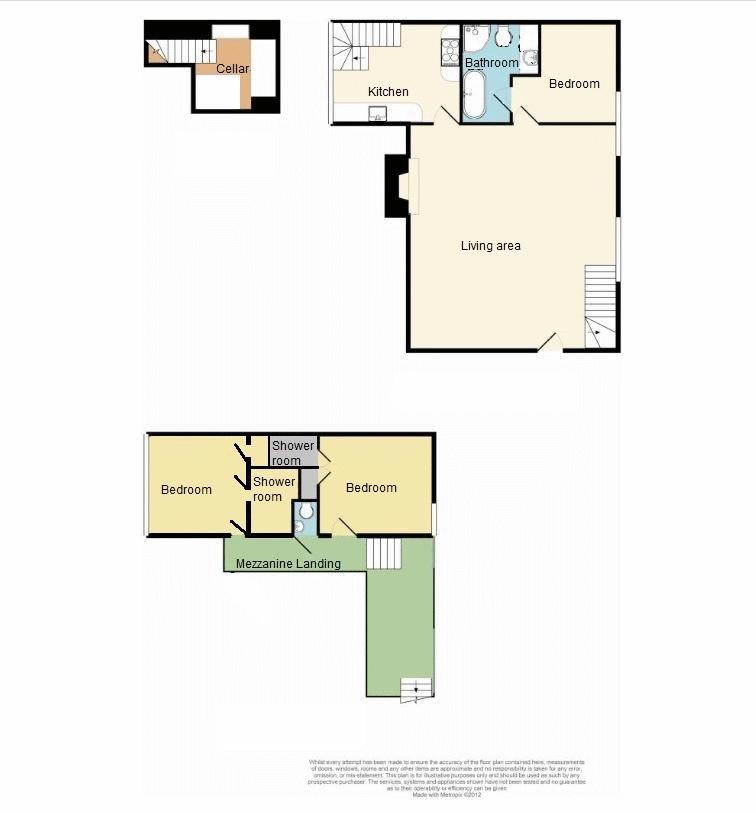- Steeped in history this ground floor apartment located in an historically important Grade II* Listed Jacobean Manor House
- The building and apartment have a feeling of period grandeur
- Three bedrooms all with stunning stained glass windows and en-suites
- Fitted kitchen with granite worktop and integrated appliances; cellar below used as a utility room
- Low maintenance garden which is laid to lawn with planted boarders
- Detached garage and parking for two-three vehicles
- No onward chain
- Character features include stone mullion windows, oak doors and panelling, impressive fireplaces and high ceilings
- Tranquil location on the western slope of Bredon Hill with far reaching views over the Vale of Evesham and to Bredon and Malvern Hills
- **THIS PROPERTY CAN BE VIEWED 7-DAYS A WEEK**
3 Bedroom Ground Floor Flat for sale in Pershore
**A BEAUTIFULLY PRESENTED GROUND FLOOR APARTMENT LOCATED IN A UNIQUE AND HISTORICALLY IMPORTANT GRADE II* LISTED JACOBIAN MANOR HOUSE** From the moment you enter Woollas Hall (which dates back to 1611) you get a sense of its quiet charm, inspiring architectural feature and a feeling of grandeur with its oak panelled walls, impressive oak doors and tiled floor. Entering into the original 'Banqueting Hall' with stunning features such as the wood carvings, decorative ceilings and feature fire place. Kitchen with range cooker and cellar below. Living area with over 16ft of ceiling height and wood panelled mezzanine; three bedrooms with en-suites. Detached garage with parking for at least two or three vehicles. Low maintenance garden which is laid to lawn with planted borders. Located adjacent to Deer Park Hall, the tranquil location offers not only superb views over the Vale of Evesham but also offers many wonderful walks including to the ancient bronze age fort with tower and within a short walk of the River Avon.
Communal Entrance Hall
Decorative solid oak entrance door. Oak panelled walls. Tiled floor. Oak staircase with fire exit doors.
Lounge
24' 3'' x 22' 0'' (7.39m x 6.70m)
Stained glass window with stone mullion frame to the front aspect. Sixteen foot high decorative ceilings; feature wood panelling; log burning stove with stone and wooden surround fireplace; stairs rising to the mezzanine landing; under stairs storage; feature pendant light and wall lights. Night storage heaters.
Kitchen
10' 0'' x 13' 10'' (3.05m x 4.21m)
Stained glass feature window to the rear aspect. A range of wall and base units surmounted with granite worktop; ceramic sink with mixer tap; integrated fridge; belling electric oven; space and plumbing for dishwasher; downlights.
Cellar
6' 9'' x 14' 3'' (2.06m x 4.34m)
Cellar which is currently being used as a utility; space for washing machine and tumble dryer.
Bedroom One
10' 9'' x 8' 4'' (3.27m x 2.54m)
Stained glass feature window to the front aspect. Wardrobe and storage cupboard; pendant light; electric heater; door to the en-suite bathroom.
En-suite bathroom to bedroom one
9' 10'' x 6' 4'' (2.99m x 1.93m)
Panelled bath; shower cubicle with glass doors and mains fed shower; vanity hand wash basin; housing for megaflow system; electric ladder rail; fully tiled walls; extractor fan; light
Mezzanine Landing
15' 9'' x 7' 0'' (4.80m x 2.13m)
Stained glass feature window to the front aspect; stairs rising to the first floor.
Bedroom Two
12' 2'' x 10' 11'' (3.71m x 3.32m)
Stained glass feature window with stone mullion frame to the front aspect; decorative ceiling; door to shower room; door to wardrobe; door to w.c; wall light.
En-suite shower room to bedroom two
4' 11'' x 4' 0'' (1.50m x 1.22m) (max)
Pedestal wash hand basin; mains fed mixer shower; full tiled walls; tiled floor; extractor fan; shaver point; pendant light.
En suite w.c. to bedroom two
4' 1'' x 2' 9'' (1.24m x 0.84m)
Pedestal wash hand basin; low level w.c; tiled walls; wall light; door to hallway.
Bedroom Three
11' 7'' x 10' 8'' (3.53m x 3.25m)
Window with stain glass feature to the rear aspect; wall lights; doors to wardrobe and shower room
En-suite shower room to bedroom three
7' 1'' x 4' 4'' (2.16m x 1.32m) (max)
Mains fed shower; pedestal wash hand basin; low level w.c; shaver point; lighting; fully tiled walls and flooring.
Garden
Laid to lawn; mature planted boarders. Accessed via 'Tapestry Flat' garden.
Water/ Drainage
The Banqueting Hall has a water supply fed from a filtered, natural spring. An annual fee is paid to the Environment Agency for drainage of a shared septic. The cost is approx. £60 per annum (the vendor assumes per household).
The septic tank is not located at the property itself. It is further along the track by the Malt House. It is a shared facility for all the Hall properties.
Tenure: Leasehold
The Banqueting Hall is leasehold (with approx. 956 years remaining on the lease) but includes freehold of the garden to the front of the house and garage. The freehold of the building is owned by Keyholt Properties Ltd, which is a management company co-owned by the owners of all the properties within the building. A buyer will purchase the leasehold for the property and are also required to purchase a share in the building freehold (cost £1 - paid to Keyhold). Monthly service charge is currently £364.82 which covers buildings insurance and for funds to put toward maintenance work as determined by Keyholt. Ground rent is £25 per annum.
Additional information
Access to Woollas Hall is via a public road on farmland surrounding the property. The upkeep of this road takes place every 10 years and is paid for by Woollas Hall residents.
Identity Checks
Estate Agents are required by law to conduct anti-money laundering checks on all those buying a property. We have partnered with a third part supplier to undertake these, and a buyer will be sent a link to the supplier’s portal. The cost of these checks is £30 per person including VAT and is non-refundable. The charge covers the cost of obtaining relevant data, any manual checks and monitoring which may be required. This fee will need to be paid and checks completed in advance of the issuing of a memorandum of sale.
Disclaimer
All measurements are approximate and for general guidance only. Whilst every attempt has been made to ensure accuracy, they must not be relied on.
The fixtures, fittings and appliances referred to have not been tested and therefore no guarantee can be given and that they are in working order.
Internal photographs are reproduced for general information and it must not be inferred that any item shown is included with the property.
Whilst we carry out due diligence before launching a property to the market and endeavour to provide accurate information, buyers are advised to conduct their own due diligence.
Our information is presented to the best of our knowledge and should not solely be relied upon when making purchasing decisions. The responsibility for verifying aspects such as flood risk, easements, covenants and other property related details rests with the buyer.
Important Information
- This is a Leasehold property.
Property Ref: EAXML9894_12738358
Similar Properties
2 Bedroom Bungalow | Asking Price £425,000
**TWO DOUBLE BEDROOM NEWLY RENOVATED SEMI-DETACHED BUNGALOW IN SOUGHT AFTER TOWN LOCATION** Situated on a corner plot wi...
3 Bedroom Detached House | Asking Price £425,000
** THREE BEDROOM LINK-DETACHED HOME IN BREDON VILLAGE** Entrance hall; lounge; dining room and conservatory, with French...
4 Bedroom House | Asking Price £425,000
**ANOTHER PROPERTY SOLD BY NIGEL POOLE & PARTNERS. FOR A FREE MARKET APPRAISAL CALL 01386 556506** **FOUR BEDROOM SEMI D...
3 Bedroom House | Asking Price £445,000
**A BEAUTIFULLY PRESENTED GRADE II LISTED TOWNHOUSE WITH THREE BEDROOMS** Presented to a very high standard and seamless...
5 Bedroom House | Asking Price £450,000
**ANOTHER PROPERTY SOLD (stc) BY NIGEL POOLE & PARTNERS. FOR A FREE MARKET APPRAISAL CALL ** **BEAUTIFULLY PRESENTED FIV...
3 Bedroom Bungalow | Asking Price £450,000
**THREE BEDROOM EXTENDED BUNAGLOW ON A QUIET COUNTRY LANE ON THE SOUTH WORCESTERSHIRE/ GLOUCESTERSHIRE BORDER** Entrance...
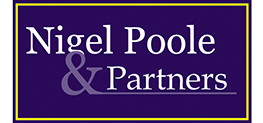
Nigel Poole & Partners (Pershore)
Pershore, Worcestershire, WR10 1AA
How much is your home worth?
Use our short form to request a valuation of your property.
Request a Valuation
