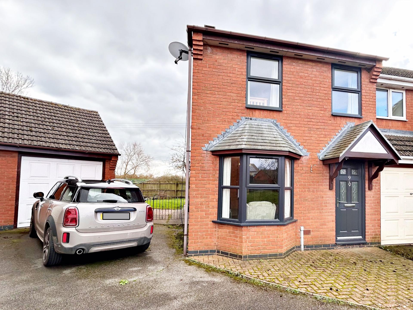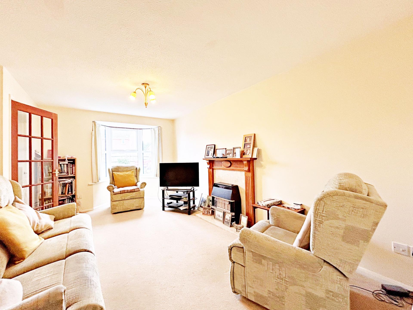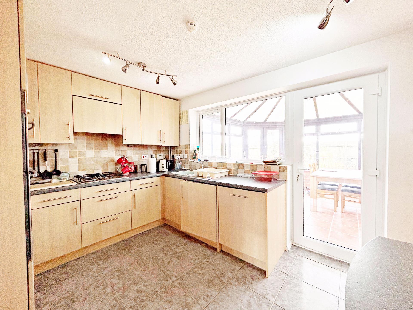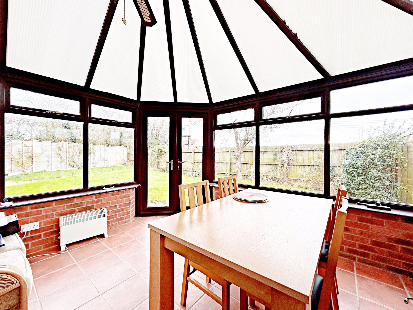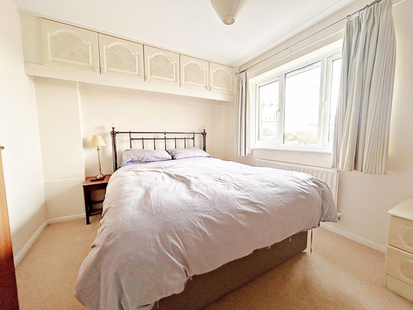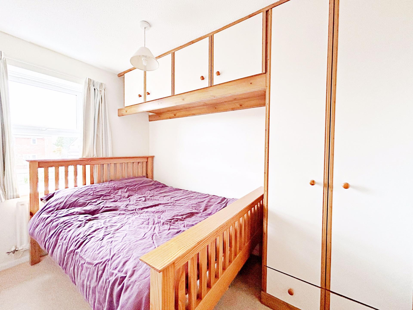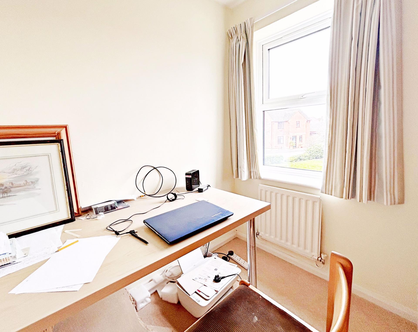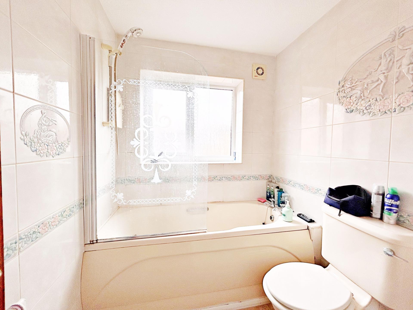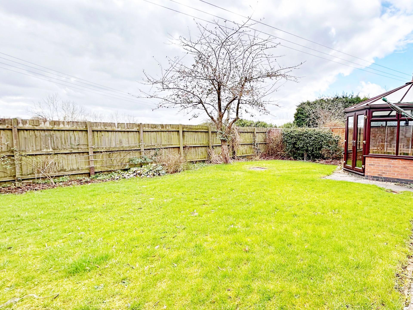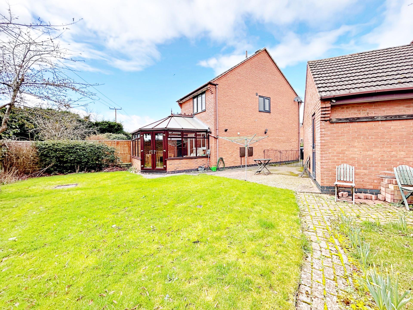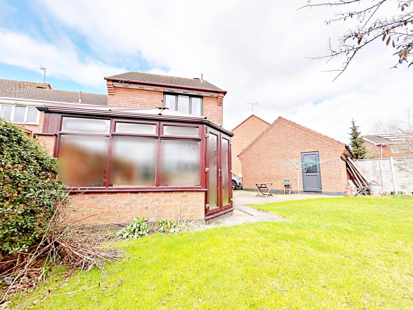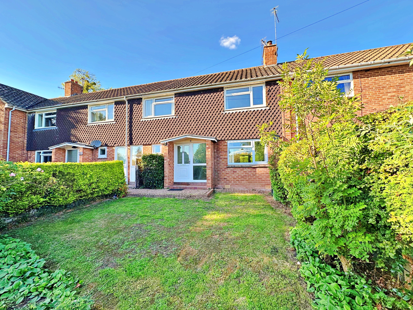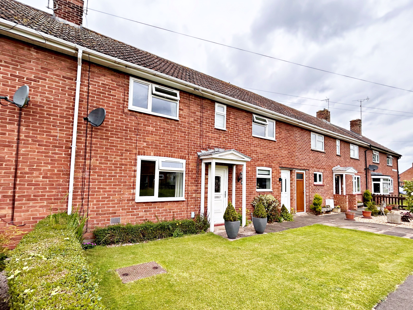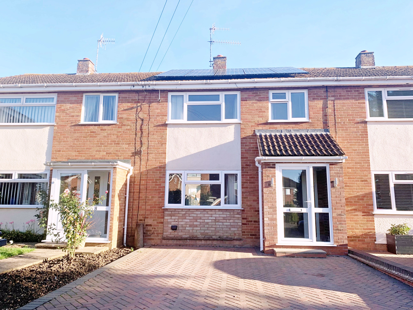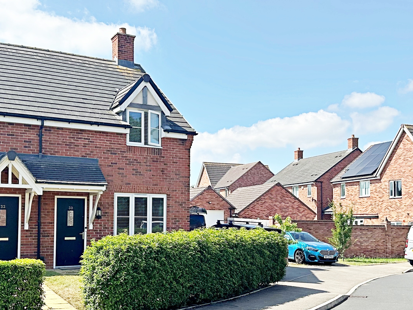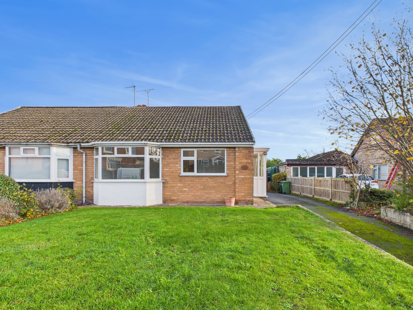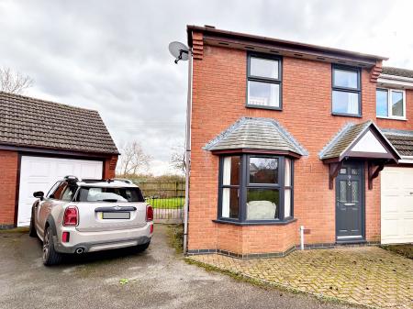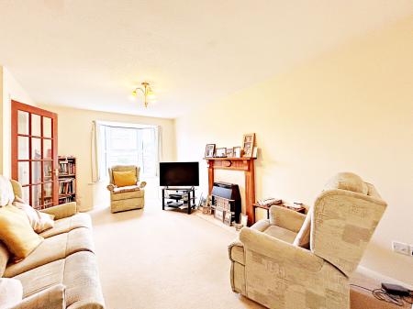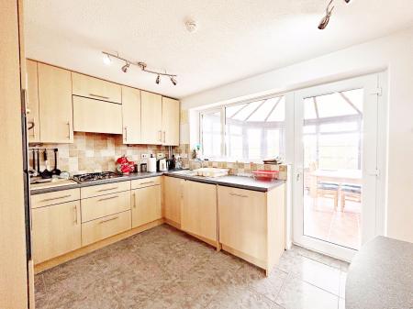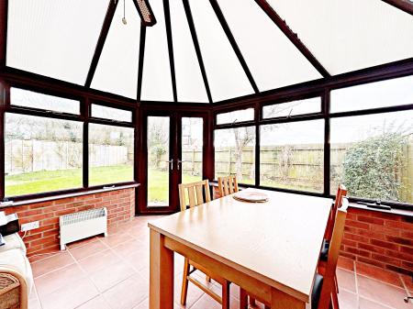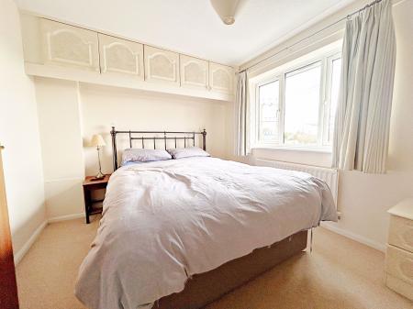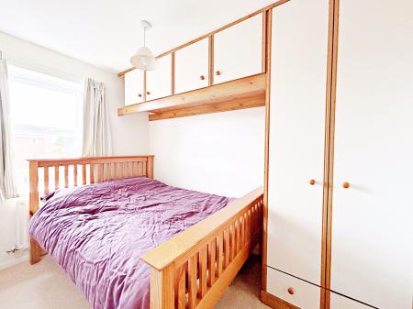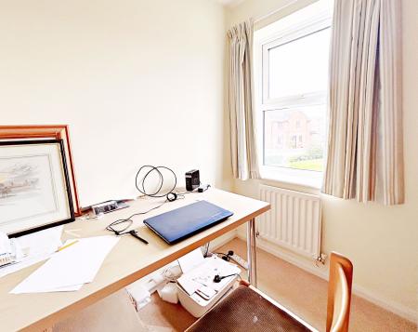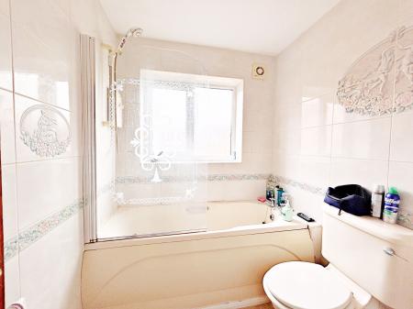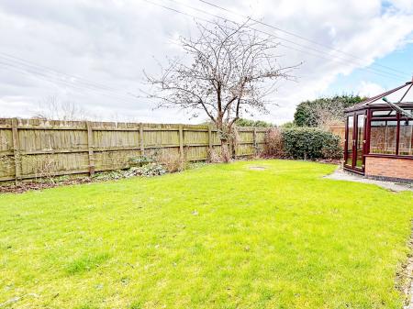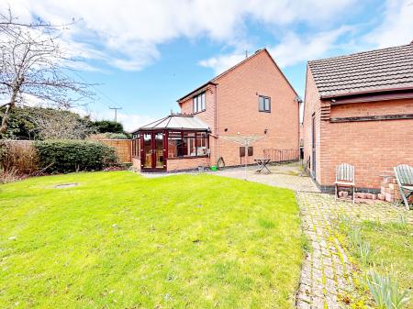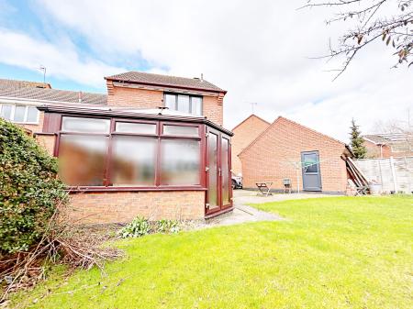- Three bedroom property
- Breakfast kitchen with integrated appliances
- Conservatory with French doors to the garden
- South facing rear garden
- Garage and driveway
- Sought after village location
- **VIEWING AVAILABLE 7 DAYS A WEEK**
3 Bedroom House for sale in Pershore
**THREE BEDROOM HOUSE IN A CUL-DE-SAC LOCATION** A lovely light and airy property neutrally decorated throughout. Entrance hall; living room; kitchen/dining room with integrated appliances, oven/grill, gas hob, fridge freezer, dishwasher and washing machine and a conservatory. On the first floor there are three bedrooms and a bathroom. The rear garden is laid to lawn with a patio seating area and planting. Driveway and garage. Lower Moor centres around the village green, The Old Chestnut Tree pub and the village hall. Approximately 4 miles from the Georgian town of Pershore with a fantastic selection of shops, eating places and entertainment. Excellent links to the motorway, Pershore train station and Worcestershire Parkway.
Front
Block paved and tarmacadam driveway to the garage and gated access to the rear of the property.
Entrance Hall
Door to the living room. Stairs rising up to the first floor. Radiator.
Living Room
15' 11'' x 10' 4'' (4.85m x 3.15m) Max
Double glazed bay window to the front aspect; door to the kitchen; marble and wooden fireplace; radiator.
Kitchen/Dining Room
13' 8'' x 9' 8'' (4.16m x 2.94m)
Double glazed window and door to the conservatory. Wall and base units surmounted by worksurface with one and a half stainless steel sink and drainer. Tiled splashbacks and flooring. Integrated gas hob, eye level electric oven, fridge/ freezer, washing machine and dishwasher. Under stairs storage cupboard.
Conservatory
12' 1'' x 11' 0'' (3.68m x 3.35m) Max
Brick and double glazed built conservatory; French doors to the garden. Tiled flooring.
Landing
Doors to the three bedrooms, bathroom and airing cupboard housing the hot water tank. Access to the loft.
Bedroom One
11' 10'' x 9' 2'' (3.60m x 2.79m) Min
Double glazed window to the rear aspect. Fitted wardrobe. Radiator.
Bedroom Two
6' 4'' x 9' 11'' (1.93m x 3.02m)
Double glazed window to the front aspect. Fitted wardrobe. Radiator.
Bedroom Three
7' 0'' x 6' 9'' (2.13m x 2.06m)
Double glazed window to the front aspect. Radiator.
Bathroom
5' 9'' x 7' 1'' (1.75m x 2.16m)
Obscure double glazed window. Panelled bath with electric 'Mira' shower, pedestal hand wash basin and low flush w.c. Tiled splashbacks and flooring.
Garage
Up and over door. Door to the garden. Power and light.
Garden
South facing rear garden. Laid to lawn with a patio seating area and planting. Access to the garage.
Tenure: Freehold
Council Tax Band: C
Broadband and Mobile Information:
To check broadband speeds and mobile coverage for this property please visit:
https://www.ofcom.org.uk/phones-telecoms-and-internet/advice-for-consumers/advice/ofcom-checker and enter postcode WR10 2RE
Important Information
- This is a Freehold property.
Property Ref: EAXML9894_12599140
Similar Properties
3 Bedroom House | Asking Price £290,000
**THREE BEDROOM MID-TERRACED HOME WITH FAR REACHING VIEWS TO BREDON HILL AND REAR VIEWS TO THE OPEN COUNTRYSIDE** A well...
3 Bedroom House | Asking Price £290,000
**ANOTHER PROPERTY SOLD BY NIGEL POOLE & PARTNERS. FOR A FREE MARKET APPRAISAL CALL 01386 556506****THREE BEDROOM FAMILY...
3 Bedroom House | Asking Price £289,000
**ANOTHER PROPERTY SOLD BY NIGEL POOLE & PARTNERS. FOR A FREE MARKET APPRAISAL CALL 01386 556506****ANOTHER PROPERTY SOL...
3 Bedroom House | Offers Over £300,000
**THREE BECROOM SEMI-DETACHED FAMILY HOME IN A SOUGHT-AFTER LOCATION** Benefits from countryside views to Bredon Hill an...
2 Bedroom House | Offers Over £300,000
**AN EXTENDED TWO BEDROOM SEMI-DETACHED HOUSE WITH SELF CONTAINED OFFICE/OCCASIONAL BEDROOM IN THE SOUTH FACING REAR GAR...
2 Bedroom Bungalow | Asking Price £300,000
**A REFURBISHED TWO BEDROOM SEMI-DETACHED BUNGALOW WITH VIEWS TO BREDON HILL** Recent updates include: New carpets, refu...

Nigel Poole & Partners (Pershore)
Pershore, Worcestershire, WR10 1AA
How much is your home worth?
Use our short form to request a valuation of your property.
Request a Valuation
