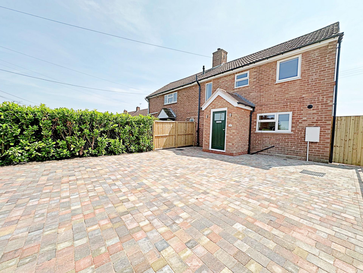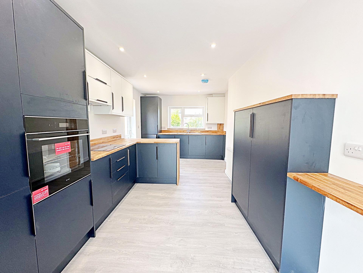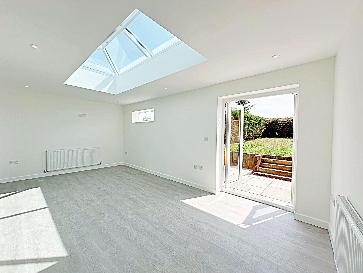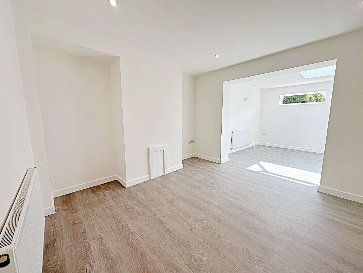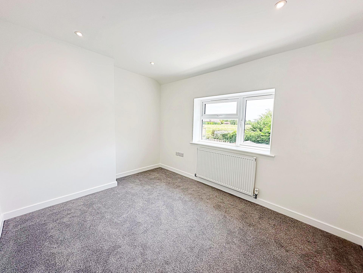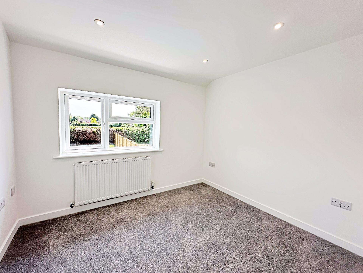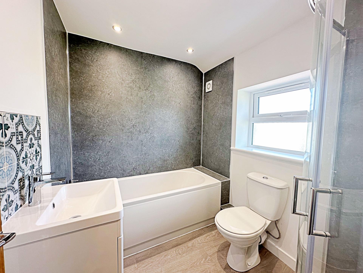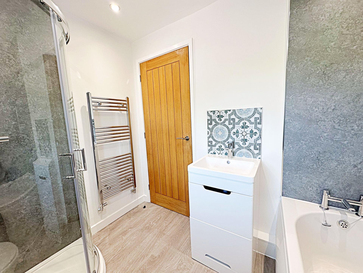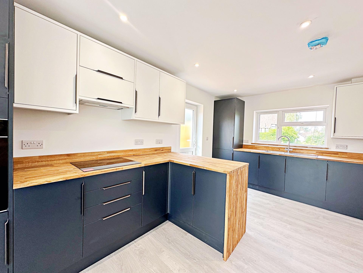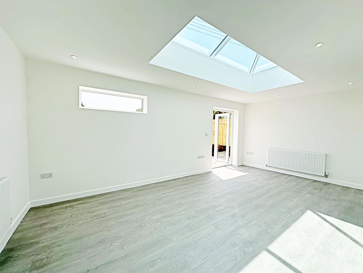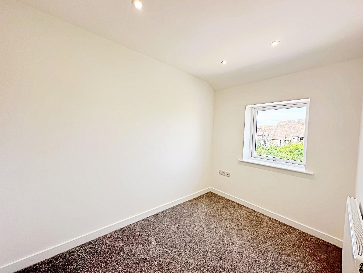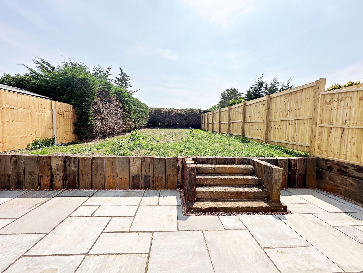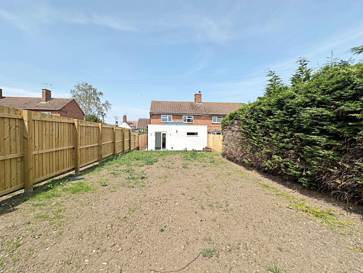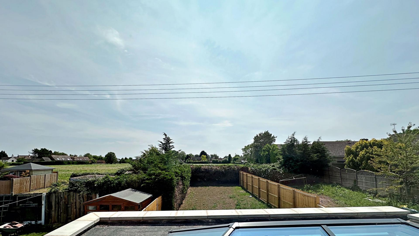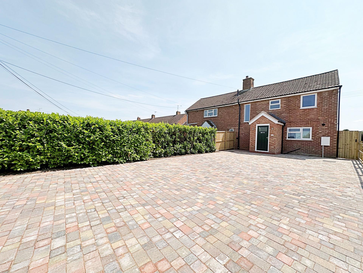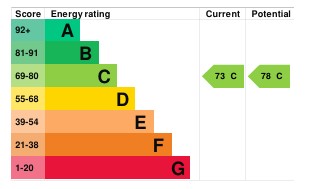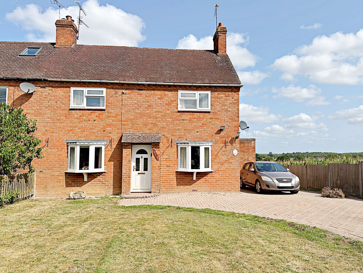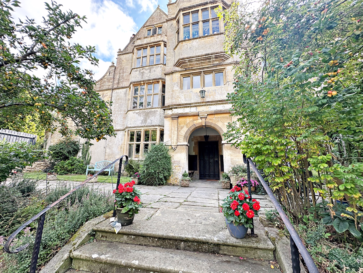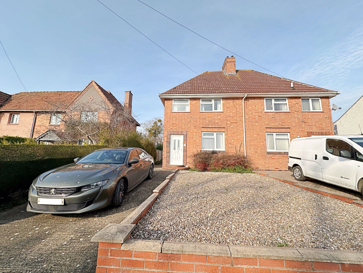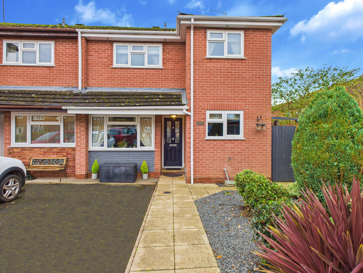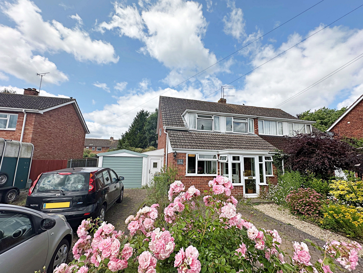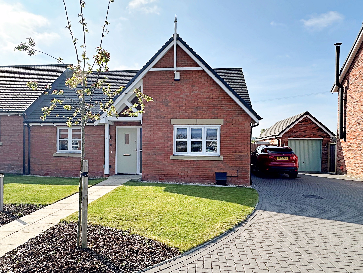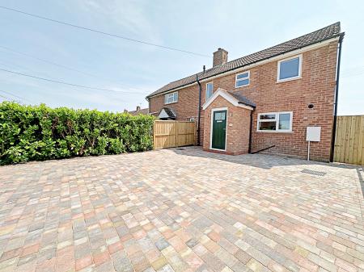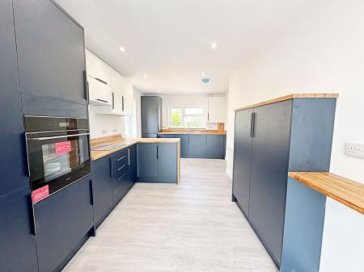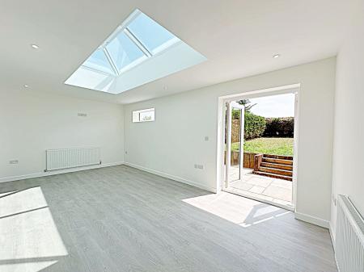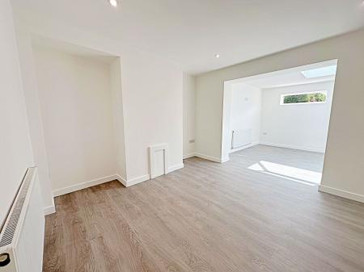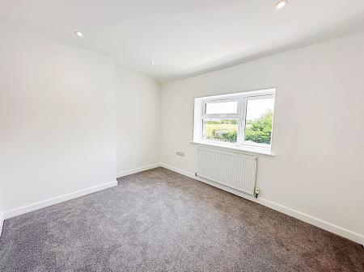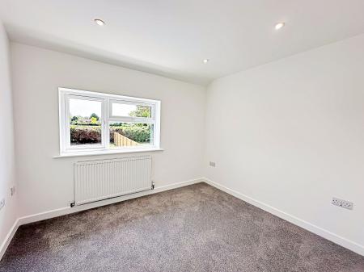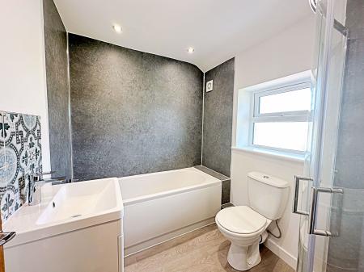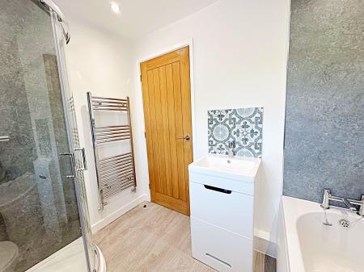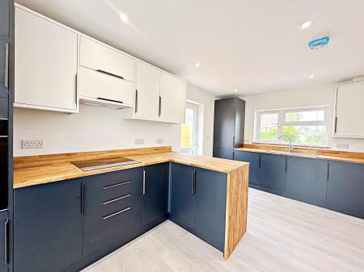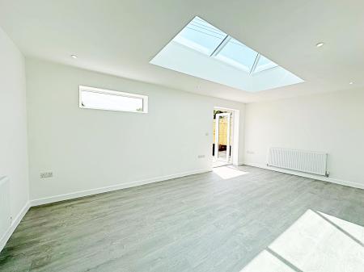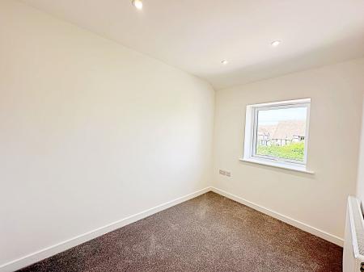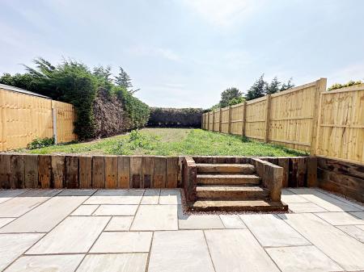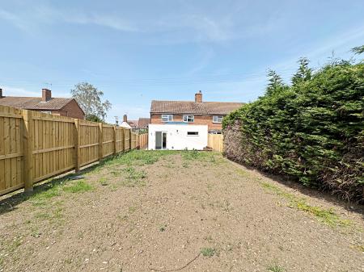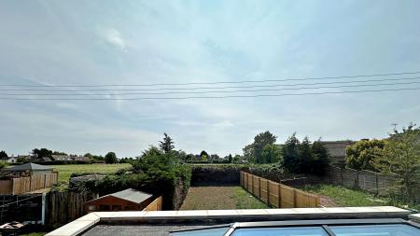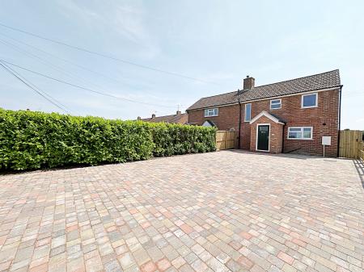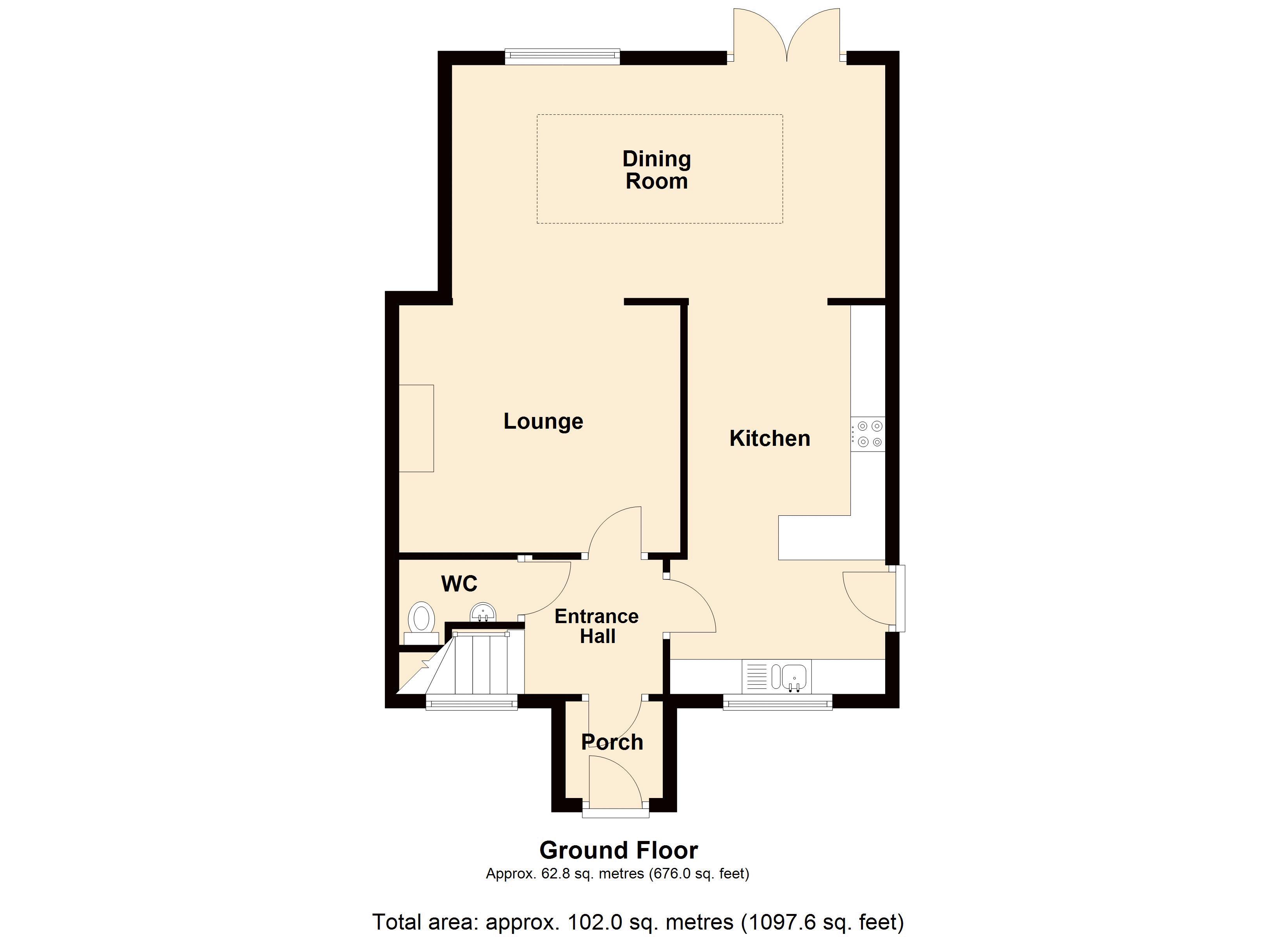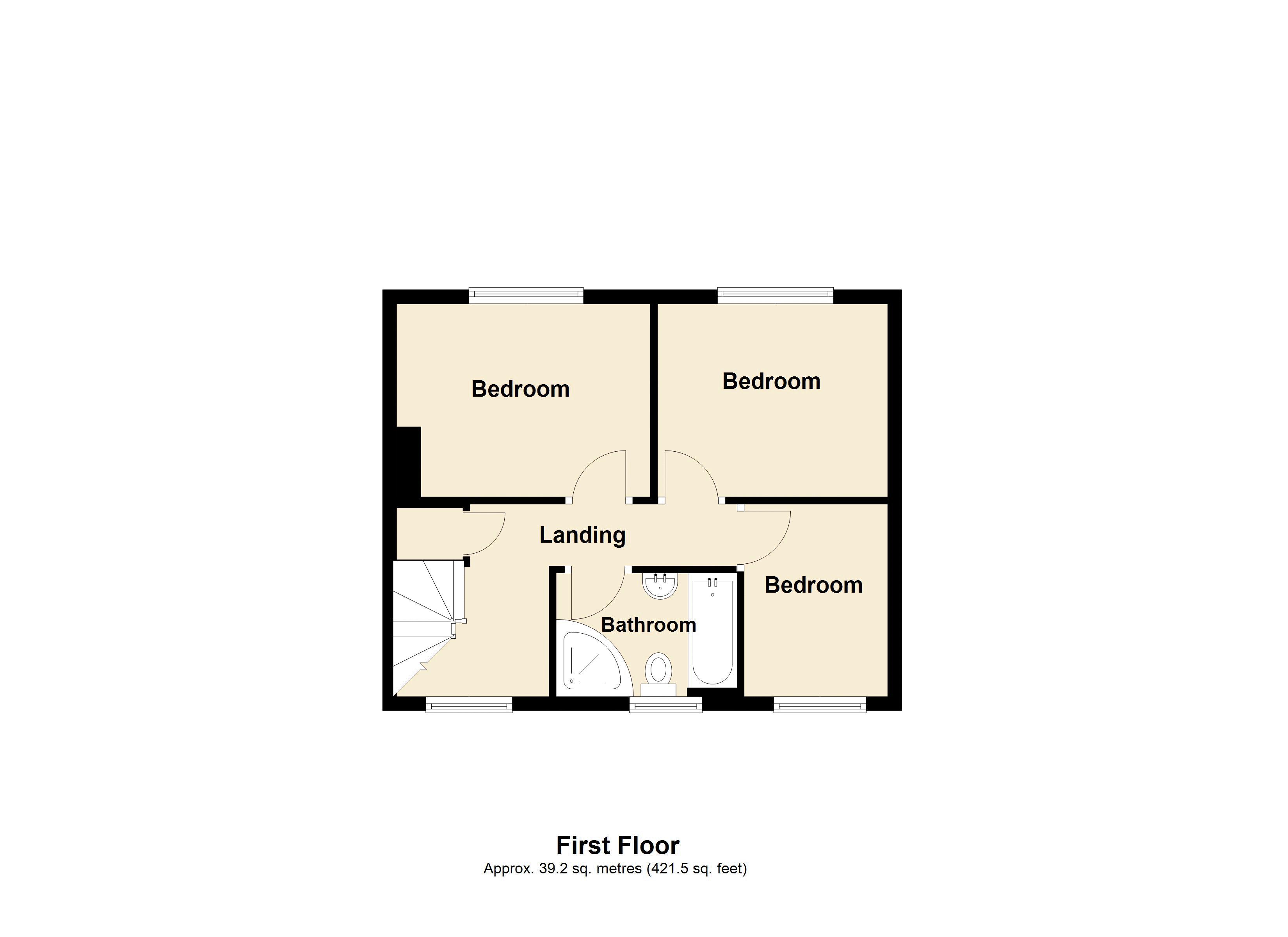- An extended, renovated and refurbished three bedroom semi-detached house
- New electrics, plumbing, heating, kitchen, flooring and decoration throughout
- Lovely open plan lounge/dining/family room with lantern roof light
- Kitchen with integrated appliances
- Rear bedrooms with views over open countryside
- Family bathroom and ground floor w.c.
- South facing rear garden - feels very secluded
- Block paved drive with ample off road parking
- NO CHAIN
- *THIS PROPERTY CAN BE VIEWED 7-DAYS A WEEK**
3 Bedroom House for sale in Pershore
**AN EXTENDED AND FULLY RENOVATED/REFURBISHED, THREE BEDROOM SEMI-DETACHED HOME IN A TRANQUIL VILLAGE LOCATION** Finished to a high standard this property now has a lovely open plan lounge, dining/family room; kitchen fitted with midnight blue and cream units, wooden block work surfaces and extensive integrated appliances; three bedrooms (two with views over surrounding open countryside), family bathroom and ground floor w.c. The south facing rear garden feels very secluded and has a patio seating area and gated side access. Block paved drive provides ample off road parking. Idyllic village location in a quiet 'no through' road. Offered for sale with NO ONWARD CHAIN.
Front
A block paved drive provides ample off road parking and leads to the entrance porch.
Entrance Porch
Double glazed composite entrance door. Wood effect flooring. Door into entrance hall.
Entrance Hall
Stairs rising to the first floor. Wood effect flooring. Radiator. Ceiling down lights and smoke detector. Doors into kitchen, lounge and w.c.
Lounge
12' 4'' x 11' 2'' (3.76m x 3.40m)
Wood effect flooring. Radiator. Archway into family/dining room.
Family/Dining Room
19' 8'' x 10' 7'' (5.99m x 3.22m)
Lantern sky light, double glazed panoramic window and French doors into the garden. Two radiators. Aerial point to allow for a wall mounted television. Wood effect flooring. Ceiling down lights. USB socket. Archway into lounge area and open plan into kitchen.
Kitchen
18' 3'' x 8' 9'' (5.56m x 2.66m)
Double glazed window to the front aspect. Obscure double glazed door to the side. Fitted with a range of midnight blue and cream units surmounted by oiled wooden block work surface. Stainless steel sink and drainer with mixer tap. Integrated appliances including: Oven, four ring induction hob with extractor, fridge freezer, dishwasher and washing machine. Cupboard housing Worcester gas-fired combination boiler. Wood effect flooring. Ceiling down lights and smoke detector. USB socket. Radiator. Open plan into dining/family room and door into entrance hall.
Landing
Obscure double glazed window to the front aspect. Airing / storage cupboard. Access into loft (which is insulated). Radiator. Ceiling down lights and smoke detector.
Bedroom One
11' 7'' x 8' 7'' max (3.53m x 2.61m)
Double glazed window to the rear aspect with views over open countryside. Radiator. Ceiling down lights. UBS socket.
Bedroom Two
9' 8'' x 8' 3'' (2.94m x 2.51m)
Double glazed window to the rear aspect - also with views over open countryside. Radiator. USB socket. Ceiling down lights.
Bedroom Three
9' 7'' x 6' 6'' (2.92m x 1.98m)
Double glazed window to the front aspect. Radiator. USB socket. Ceiling down lights.
Bathroom
8' 0'' x 6' 0'' (2.44m x 1.83m)
Obscure double glazed window to the front aspect. Four piece suite with wall shower panels: Panelled bath with mixer tap; corner shower cubicle with mains fed shower; vanity wash hand basin with tiled splash backs. Low level w.c. Ceiling down lights and extractor fan. Ladder/towel radiator.
W.C.
Vanity wash hand basin with tiled splash backs. Low level w.c. Radiator. Wood effect flooring. Ceiling down lights and extractor.
South Facing Rear Garden
Enclosed by fencing and hedging with gated side access. Patio seating area with sleeper steps up to lawn.
Additional Information
This property has been extended and completely renovated by local building company Spectrum Developments Worcester Ltd. A family owned and managed company which prides itself on attention to detail and quality fixtures and fittings. The property has has a single storey extension to the rear with lantern roof light, re-configured staircase to make better used of entrance hall space (where there is now a w.c.) and landing space. It has been re-wired with new electricity consumer unit, had new plumbing, Worcester gas boiler and radiators. Re-fitted kitchen with integrated appliances. New four piece bathroom suite. New flooring and redecoration throughout. A patio has been laid in the back garden and the drive has been block paved.
Potential purchasers should be aware that there is plot next door with planning permission for a four bedroom detached dwelling to be erected. This will be constructed by same developer that has renovated this property - Spectrum Developments Worcester Ltd.
Nigel Poole has a financial interest in the sale of this property.
Tenure: Freehold with Possessory Title
Council Tax Band: B (Currently)
Mobile & Broadband Information
To check broadband speeds and mobile coverage for this property please visit:
https://www.ofcom.org.uk/phones-telecoms-and-internet/advice-for-consumers/advice/ofcom-checker and enter postcode WR10 2EX
Identity Checks
Estate Agents are required by law to conduct anti-money laundering checks on all those buying a property. We have partnered with a third part supplier to undertake these, and a buyer will be sent a link to the supplier’s portal. The cost of these checks is £30 per person including VAT and is non-refundable. The charge covers the cost of obtaining relevant data, any manual checks and monitoring which may be required. This fee will need to be paid and checks completed in advance of the issuing of a memorandum of sale.
Disclaimer
All measurements are approximate and for general guidance only. Whilst every attempt has been made to ensure accuracy, they must not be relied on.
The fixtures, fittings and appliances referred to have not been tested and therefore no guarantee can be given and that they are in working order.
Internal photographs are reproduced for general information and it must not be inferred that any item shown is included with the property.
Whilst we carry out due diligence before launching a property to the market and endeavour to provide accurate information, buyers are advised to conduct their own due diligence.
Our information is presented to the best of our knowledge and should not solely be relied upon when making purchasing decisions. The responsibility for verifying aspects such as flood risk, easements, covenants and other property related details rests with the buyer.
Important Information
- This is a Freehold property.
Property Ref: EAXML9894_12695746
Similar Properties
3 Bedroom House | Asking Price £325,000
**ANOTHER PROPERTY SOLD (stc) BY NIGEL POOLE & PARTNERS. FOR A FREE MARKET APPRAISAL CALL 01386 556506** ** THREE BEDROO...
2 Bedroom Flat | Asking Price £325,000
**A LIGHT AND AIRY, BEAUTIFULLY PRESENTED APARTMENT LOCATED IN A UNIQUE AND HISTORICALLY IMPORTANT GRADE II* LISTED JACO...
3 Bedroom House | Asking Price £325,000
**THREE BEDROOM SEMI DETACHED HOME WITH LOVELY COUNTRYSIDE VIEWS TO BREDON HILL** Entrance hallway; living room with a w...
4 Bedroom House | Asking Price £335,000
**FOUR BEDROOM SEMI-DETACHED FAMILY HOME WITHIN CLOSE PROXIMITY TO PERSHORE TOWN CENTRE** Entrance hall; dining room; ki...
3 Bedroom House | Asking Price £335,000
**A SIGIFICNATLY IMPROVED THREE DOUBLE BEDROOM SEMI-DETACHED HOME WITH WESTERLY FACING REAR GARDEN** Entrance porch; snu...
Woodview Close, Upton Snodsbury
2 Bedroom Bungalow | Asking Price £335,000
**TWO BEDROOM SEMI-DETACHED BUNGALOW WITH SOUTH FACING REAR GARDEN AND VIEWS OVER OPEN COUNTRYSIDE** Located in a quiet...

Nigel Poole & Partners (Pershore)
Pershore, Worcestershire, WR10 1AA
How much is your home worth?
Use our short form to request a valuation of your property.
Request a Valuation
