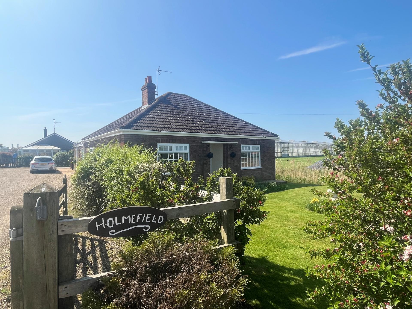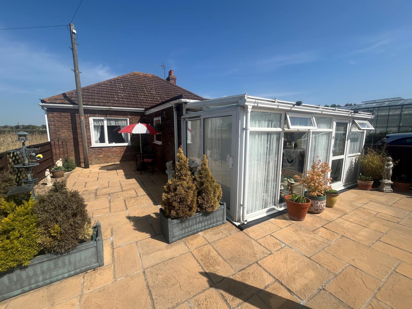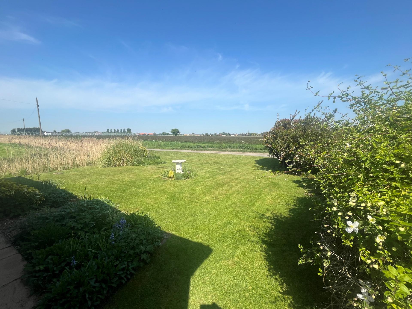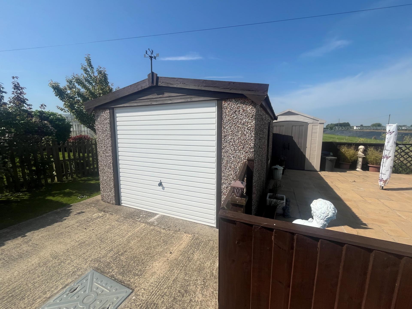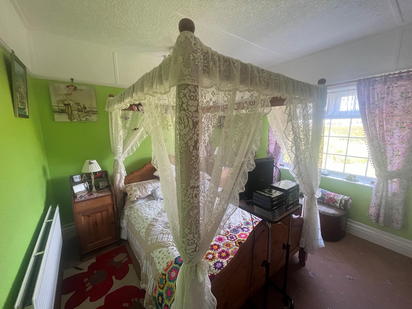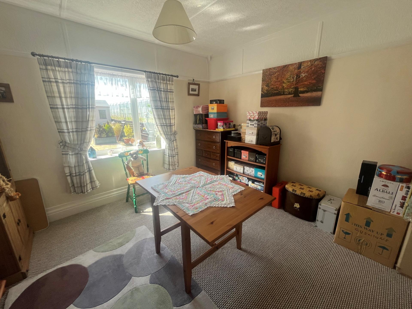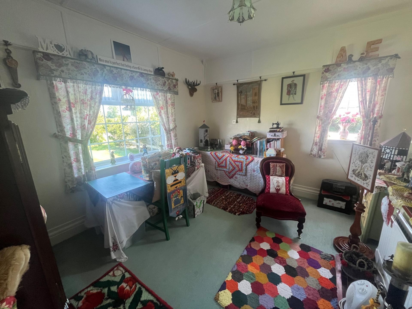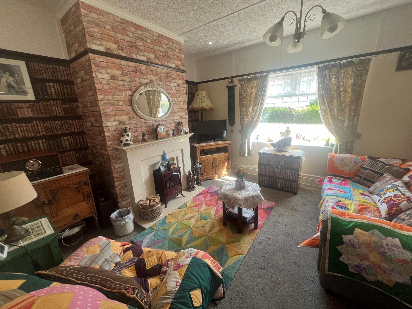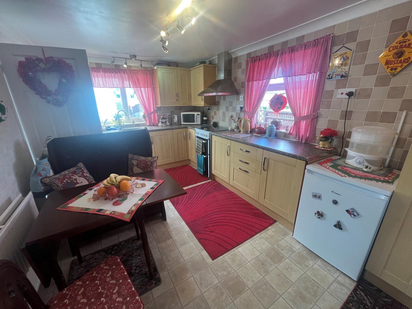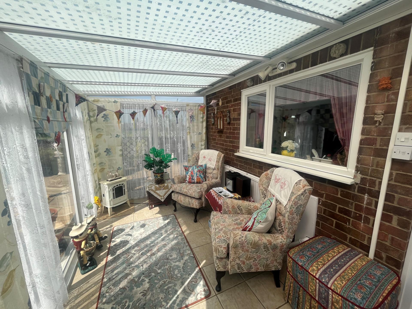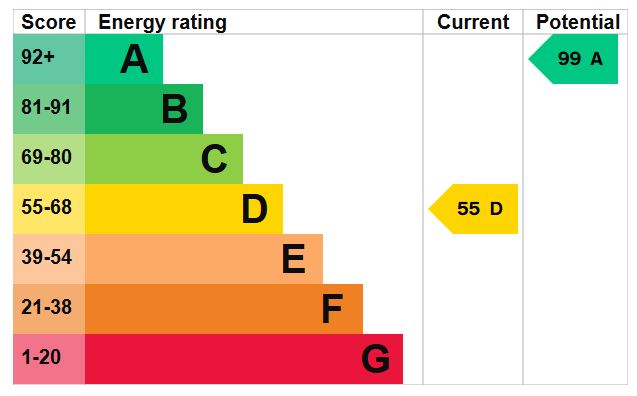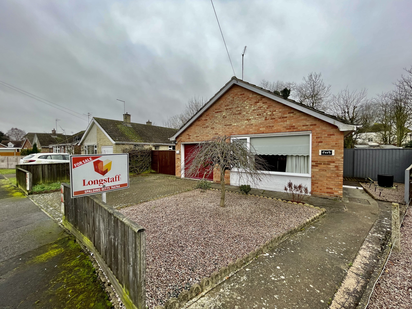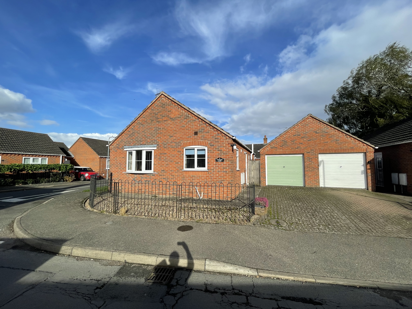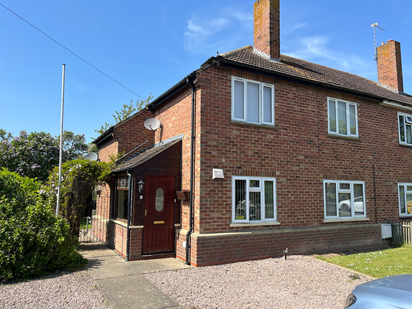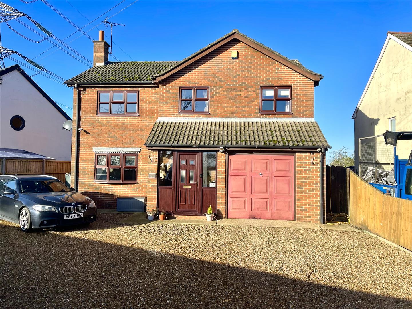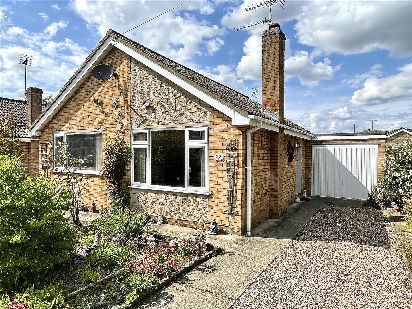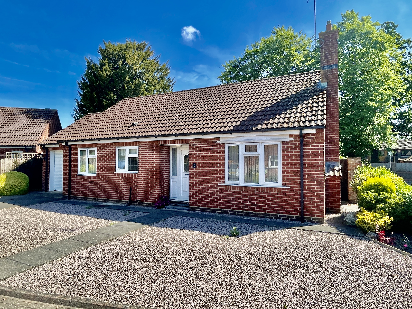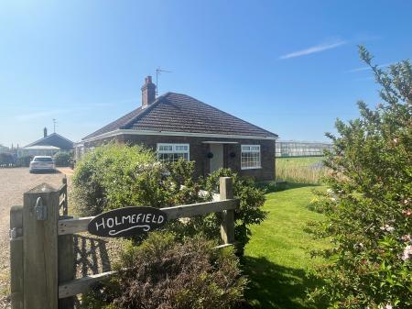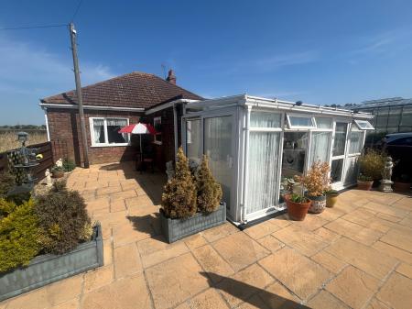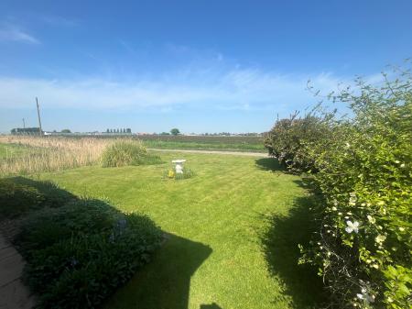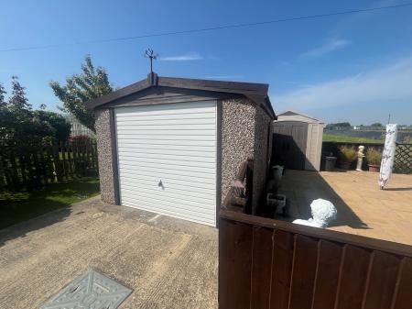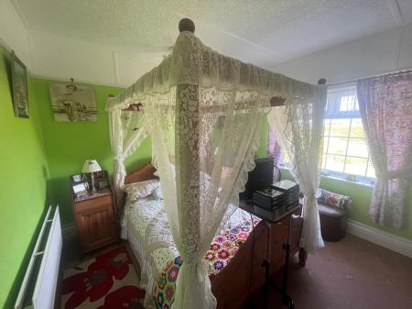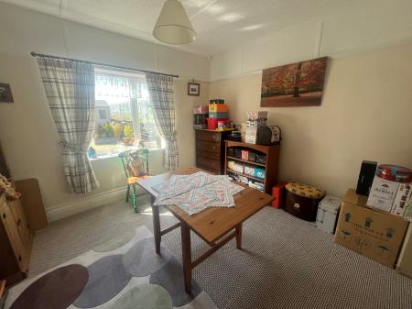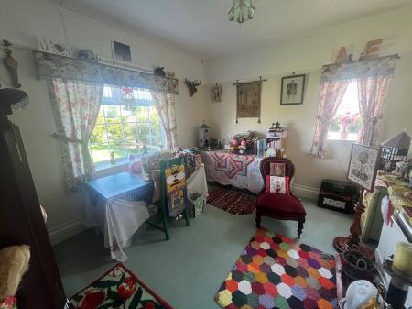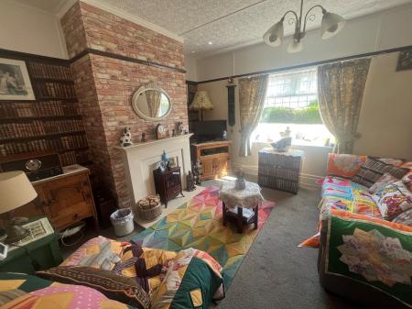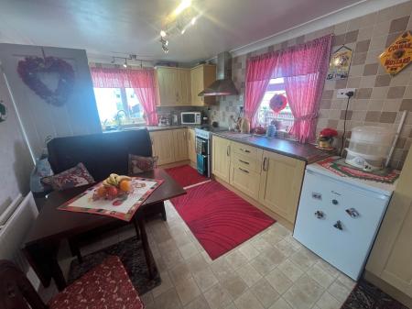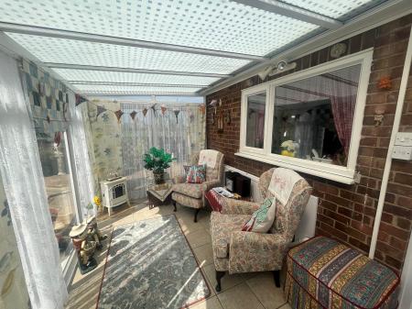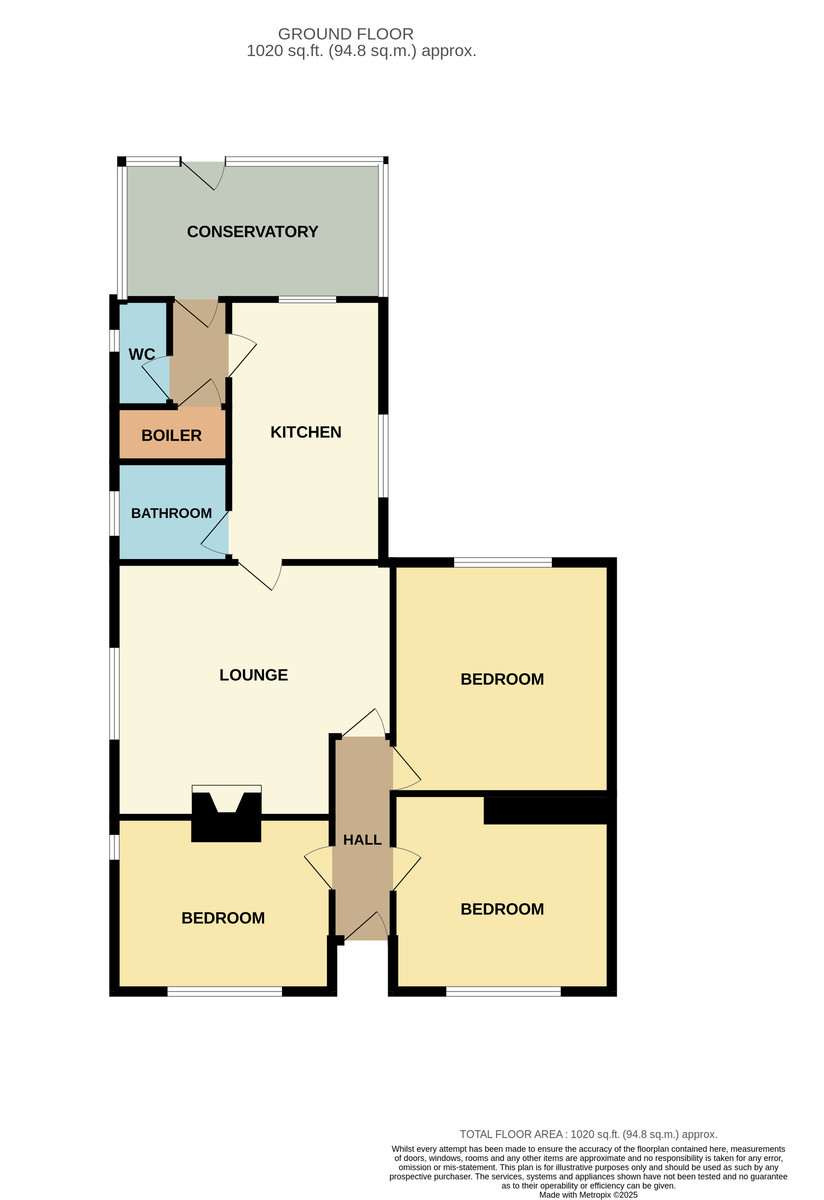- 3 Bedroom Bungalows
- Partly Non Standard Construction
- Open Views of Farmland
- Ample Off-Road Parking
- Viewing Recommended
3 Bedroom Detached Bungalow for sale in Pinchbeck
HOLMEFIELD, HERDGATE LANE 3 bedroom detached bungalow (partly non-standard construction), driveway with off-road parking and concrete sectional garage, front and rear gardens, open views of farmland, inspection highly recommended.
ACCOMMODATION Recessed entrance with UPVC stable style entrance door to:
RECEPTION HALL Fitted carpet, picture rail, ceiling light, access to loft space, radiator, doors arranged off to:
BEDROOM 1 12' 5" x 10' 10" (3.79m x 3.32m) plus recess. Georgian style UPVC window to the front elevation, dual aspect with UPVC window to the side elevation, ceiling light, picture rail, radiator.
BEDROOM 2 12' 4" x 11' 0" (3.77m x 3.36m) Dual aspect with Georgian style UPVC window to the front elevation, window to the side elevation, picture rail, ceiling light, radiator.
BEDROOM 3 (CURRENTLY USED AS A DINING ROOM) 12' 0" x 12' 0" (3.67m x 3.68m) UPVC window to the rear elevation, picture rail, ceiling light, radiator.
SITTING ROOM 15' 8" x 13' 3" (4.80m x 4.04m) maximum Feature fireplace, picture rail, ceiling light, twin alcoves, UPVC window to the side elevation, double radiator, multi pane glazed door to:
DINING KITCHEN 15' 1" x 9' 5" (4.62m x 2.88m) Comprehensive range of fitted units comprising base cupboards and drawers beneath the roll edged worktops with inset single drainer stainless steel sink unit with mixer tap, intermediate wall tiling, matching eye level wall cupboards, multi speed cooker hood, tile effect vinyl floor covering, coved cornice, 6 way adjustable ceiling light fitment, double radiator, dual aspect with UPVC windows to the side and rear elevations, door to:
FULLY TILED BATHROOM 6' 3" x 5' 8" (1.91m x 1.75m) Two piece suite comprising panelled bath with Triton electric shower over, hand basin with mixer tap and vanity storage unit, obscure glazed UPVC window, radiator, ceiling light.
Also from the Kitchen door to:
REAR ENTRANCE LOBBY With door to:
BOILER ROOM Housing the Worcester oil fired central heating boiler, coat hooks, electricity meter and consumer unit.
SEPARATE WC Low level suite, fully tiled walls, ceiling light, radiator, obscure glazed UPVC window.
CONSERVATORY 7' 6" x 15' 5" (2.31m x 4.72m) UPVC double glazed construction with rear entrance door, power and lighting, radiator, ceramic floor tiles.
EXTERIOR To the front of the property there is a lawned garden interspersed with shrubbery and bushes, driveway with multiple parking adjacent to the bungalow (the driveway also serves the property known as the bungalow to the rear). To the rear of the property there is a delightful enclosed courtyard style garden with modern slabs and attractive seating area. This area is fenced and gated and to the rear of this is:
CONCRETE SECTIONAL GARAGE 15' 8" x 7' 10" (4.8m x 2.4m) Up and over door, side personnel door.
To the rear of this there is a small lawned garden and a modern oil storage tank.
DIRECTIONS From Spalding proceed in a northerly direction along Pinchbeck Road, continue through Pinchbeck, passing the Birchgrove Garden Centre and then taking the next right hand turning into Herdgate Lane. Continue for around three quarters of a mile and the property is situated on the right hand side.
AMENITIES The nearby village of Pinchbeck offers a wide range of facilities including shops, primary school, doctors surgery, Church, public house etc. Spalding is 3 miles from the property and the cathedral city of Peterborough 21 miles to the south offering a fast train link with London's Kings Cross minimum journey time 48 minutes.
Property Ref: 58325_101505015543
Similar Properties
2 Bedroom Detached Bungalow | £215,000
** NO ONWARD CHAIN ** Well presented detached bungalow in popular location. Block paved driveway, further gated parking...
2 Bedroom Detached Bungalow | £214,995
Well presented 2 bedroom detached bungalow situated within walking distance of the popular town of Holbeach. Entrance ha...
St Margarets, Quadring PE11 4PR
3 Bedroom Semi-Detached House | £210,000
Spacious semi detached house with two reception rooms, kitchen, conservatory, utility room, ground floor shower room, th...
Bicker Road, Donington, Spalding
4 Bedroom Detached House | £215,500
4 DOUBLE BEDROOMS and 2 reception rooms - ideal family home with single garage and field views to the front and rear. Th...
2 Bedroom Detached Bungalow | £219,950
Located in Woodfield Close in Spalding, this detached bungalow is a hidden gem waiting to be discovered. Boasting two re...
2 Bedroom Detached Bungalow | £219,950
Modern 2 bedroom bungalow in small sought after cul-de-sac convenient for town centre and all amenities. Delightful esta...

Longstaff (Spalding)
5 New Road, Spalding, Lincolnshire, PE11 1BS
How much is your home worth?
Use our short form to request a valuation of your property.
Request a Valuation
