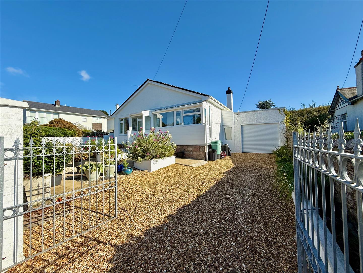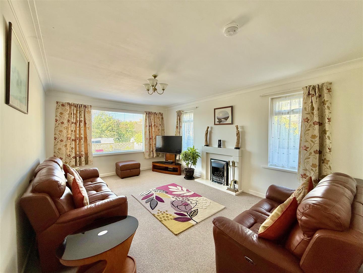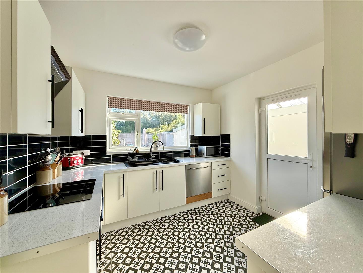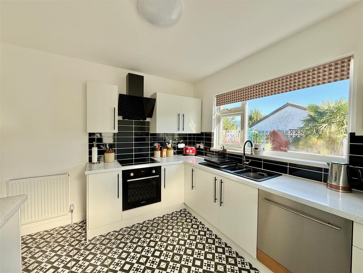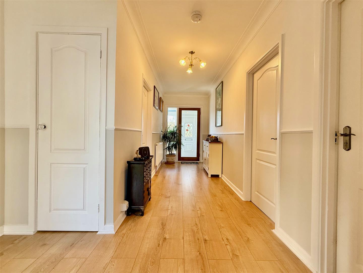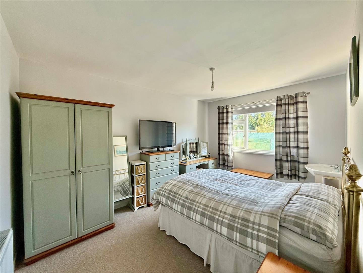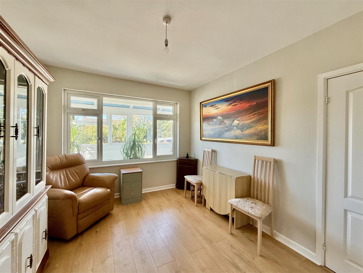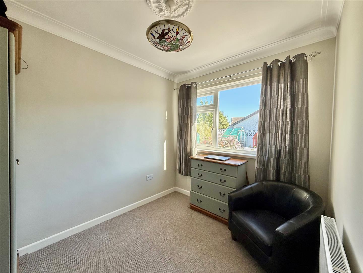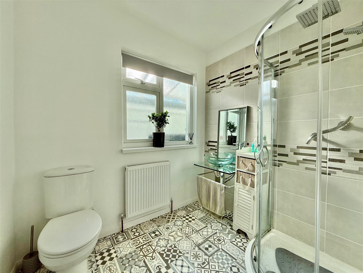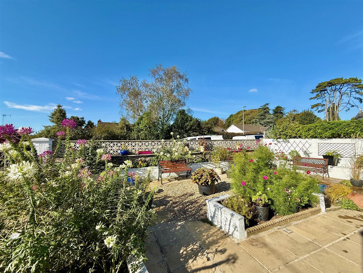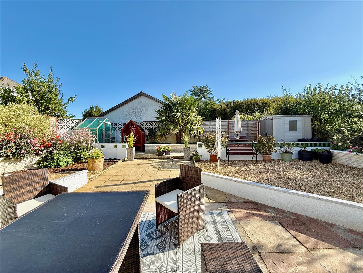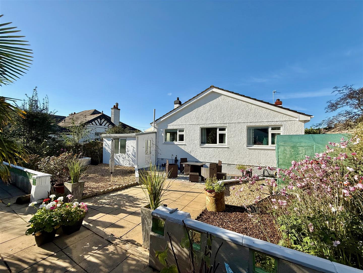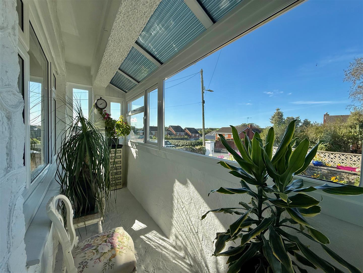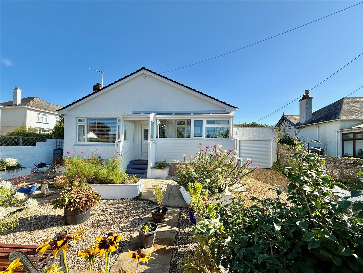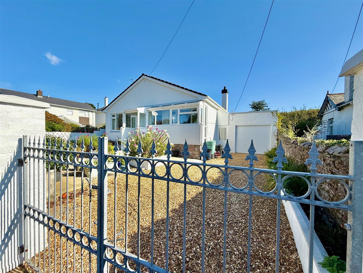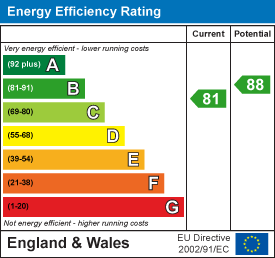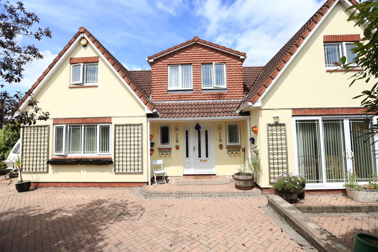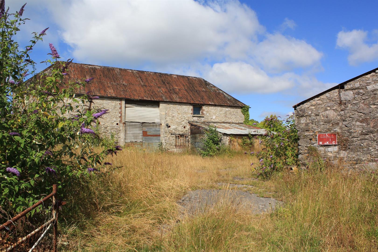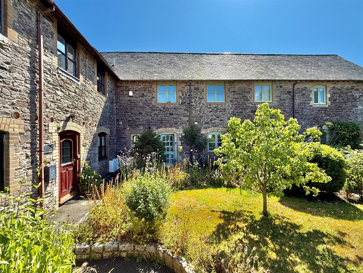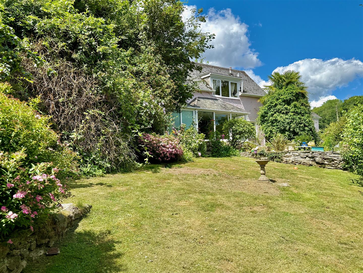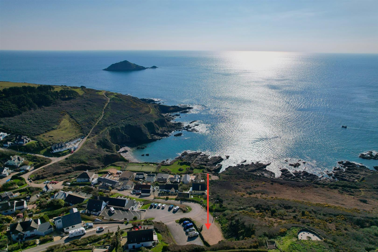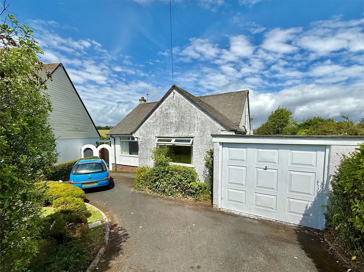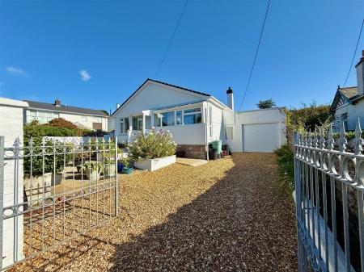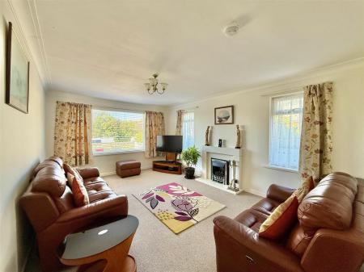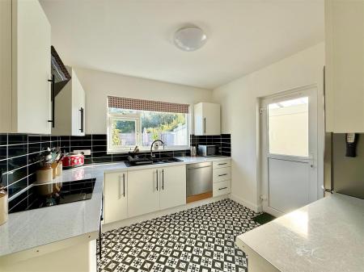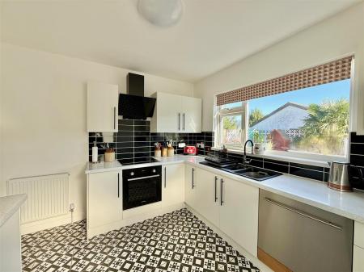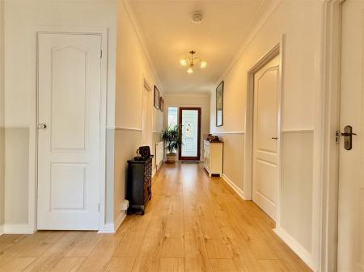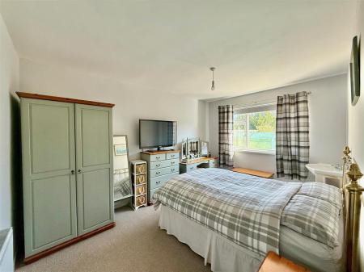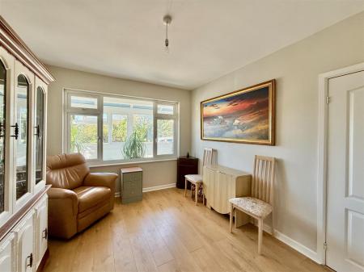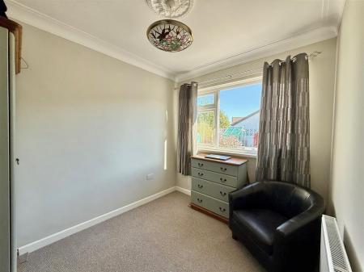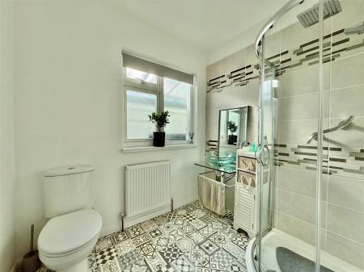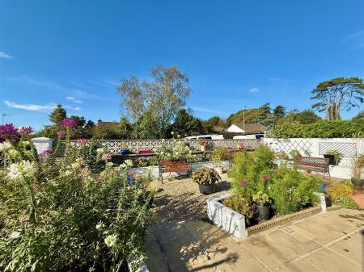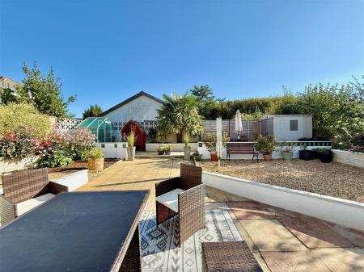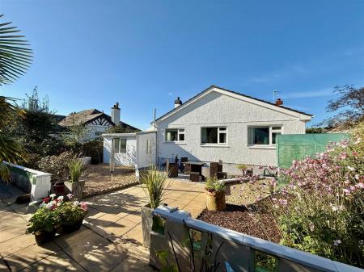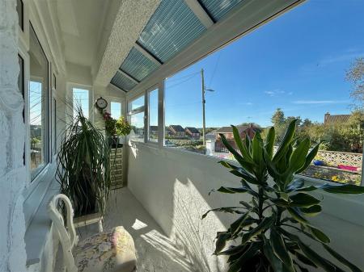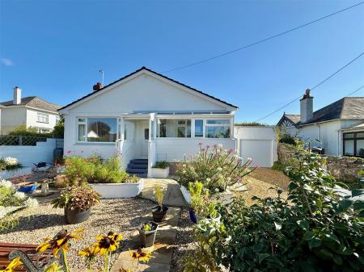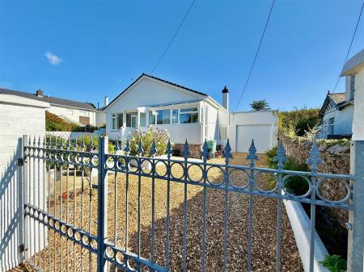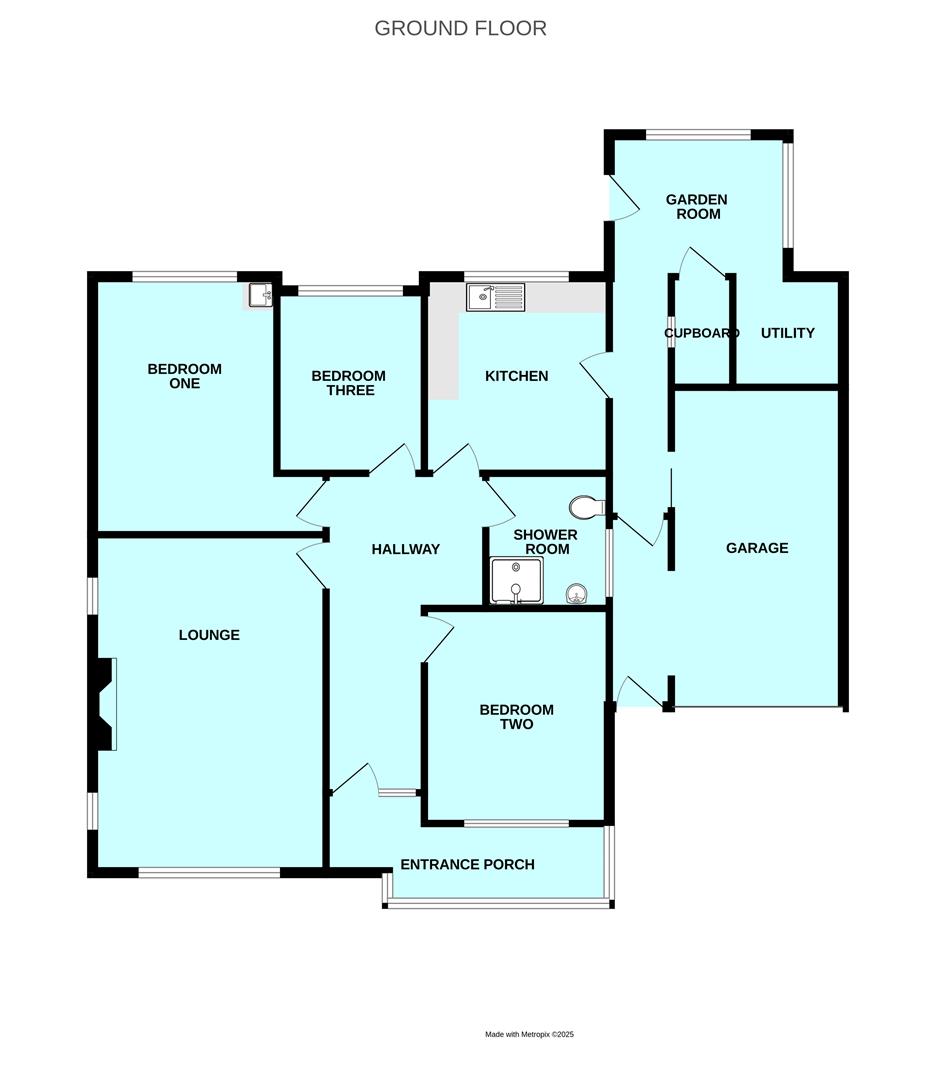- Detached older style bungalow
- Stunning location within Elburton
- Beautifully-presented throughout
- Entrance porch & spacious entrance hall
- Generous living room
- Kitchen
- 3 double bedrooms & shower room
- Garage, driveway & garden room/utility
- Front & rear gardens
- Double-glazing, central heating & owned solar panels
3 Bedroom Detached Bungalow for sale in Plymouth
GUIDE PRICE- �425,000- �450,000 Superbly-presented older-style detached bungalow situated in this highly regarded location within Elburton. The accommodation is beautifully-presented & briefly comprises an entrance porch, spacious hall, lounge, kitchen, 3 double bedrooms & shower room. Garage & driveway. Garden room/utility. Front & rear gardens. Double-glazing, gas central heating & owned solar panels.
Brookwood Road, Elburton, Pl9 8Bn -
Accommodation - Front door opening into the entrance porch.
Entrance Porch - 3.5 x 1.1 (11'5" x 3'7") - Entrance porch and a lean-to style conservatory. Further doorway opening into the hallway.
Hallway - Providing access to the accommodation. Recessed cupboard with slatted shelving and housing the Worcester gas boiler. Loft hatch with a pull-down loft ladder. Coved ceiling. Laminate flooring.
Lounge - 3.68 x 5.38 (12'0" x 17'7") - Window with a fitted blind to the front elevation. Further window to the side elevation. Fireplace with a polished stone surround and hearth incorporating a 'Living Flame' style gas fire.
Kitchen - 3 x 3 (9'10" x 9'10") - Range of base and wall-mounted cabinets with modern gloss fascias matching work surfaces and tiled splash-backs. Inset one-&-a-half bowl single drainer sink unit. Built-in oven. Induction hob with a cooker hood above. Built-in NEFF dishwasher. Space for free-standing fridge-freezer. Window to the rear elevation overlooking the garden. Doorway leading to outside.
Bedroom One - 4.19m x 3.00m (13'9 x 9'10) - Vanity basin with a cabinet beneath. Window to the rear elevation.
Bedroom Two - 3.58m x 3.00m (11'9 x 9'10) - Window to the front elevation. Laminate flooring.
Bedroom Three - 3.00m x 2.39m (9'10 x 7'10) - Window to the rear elevation overlooking the garden.
Shower Room - 2.2 x 1.9 (7'2" x 6'2") - Comprising a corner-style shower with a built-in shower system, feature glass basin with a mixer tap set onto a glass plinth and wc. Chrome towel rail/radiator. Partly-tiled walls. Obscured window to the side elevation.
Garden Room/Utility - 2.0 x 2.9 (6'6" x 9'6") - A dual aspect room with windows to the front and side elevations. Utility cupboard with plumbing for washing machine and a shelf above providing space for a tumble dryer. Walk-in storage cupboard. Partly glazed door leading to outside.
Garage - 5.2 x 2.7 (17'0" x 8'10") - Remote roller style door to the front elevation. Power and lighting. Consumer unit. Obscured glazed pedestrian door providing access to outside via the front elevation.
Covered Walkway - Polycarbonate glazed roof. Providing integral access to the garden room and garage.
Outside - Galvanised gates opening onto a gravelled driveway providing parking and access to the garage. The front garden has been hard landscaped for ease of maintenance and is laid to chippings together with inset and bordering raised shrub and flower beds. A pathway leads around the side of the bungalow accessing the rear. The rear garden has also been hard landscaped for ease of maintenance with areas laid to paving and chippings together with shrub and flower beds.
Council Tax - Plymouth City Council
Council tax band E
Services - The property is connected to all the mains services: gas, electricity, water and drainage.
Property Ref: 11002660_34194516
Similar Properties
Maidenwell Road, Plympton, Plymouth
5 Bedroom Detached House | Guide Price £425,000
Beautifully-presented detached house, individually designed & built by the current owners. The accommodation is well-pre...
Barn Conversion | £425,000
An exceedingly rare opportunity to acquire a development site within the heart of Elburton village, including one large,...
Raneleigh Barns, Down Thomas, Plymouth
3 Bedroom Barn Conversion | £425,000
Sleepy Hollow is a delightful barn conversion located in the ever popular Raneleigh development in Down Thomas. It is se...
3 Bedroom Cottage | Offers in region of £440,000
Torr Cottage is situated at the end of the Brixton Torr hamlet in an idyllic position with lovely gardens offering a hig...
Plot | Guide Price £450,000
An incredible once in a lifetime opportunity to acquire this development site in an amazing coastal position with sea vi...
4 Bedroom Detached Bungalow | £450,000
Superbly-positioned detached dormer bungalow occupying a generous plot with uninterrupted countryside views. The accommo...

Julian Marks Estate Agents (Plymstock)
2 The Broadway, Plymstock, Plymstock, Devon, PL9 7AW
How much is your home worth?
Use our short form to request a valuation of your property.
Request a Valuation
