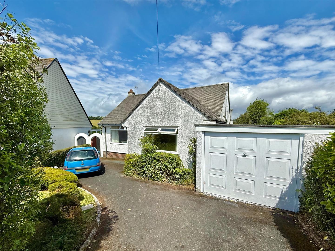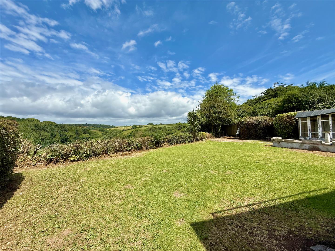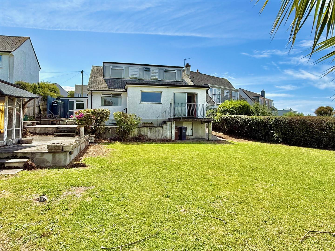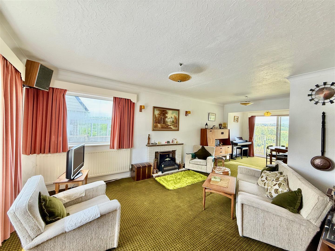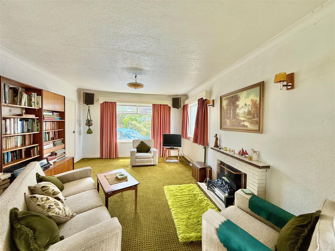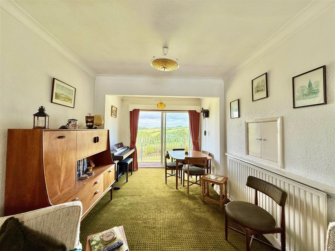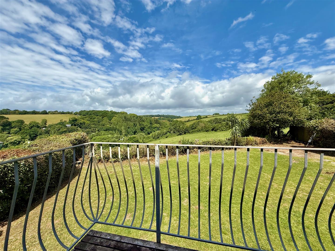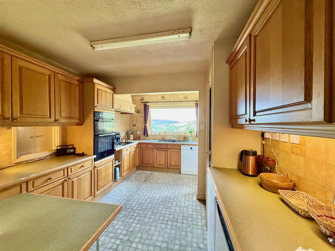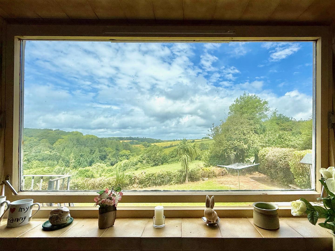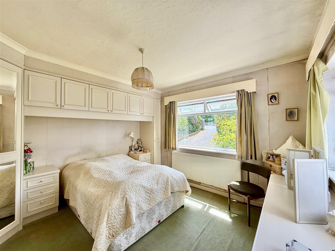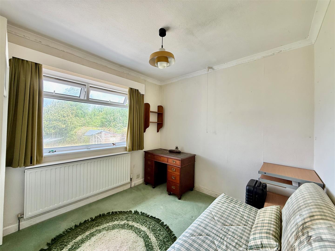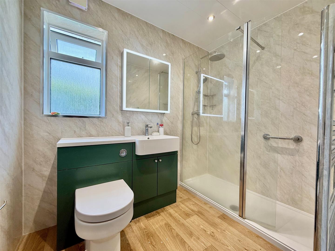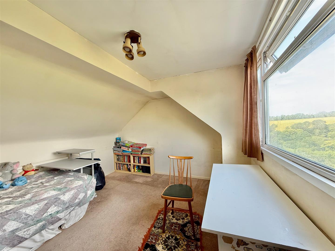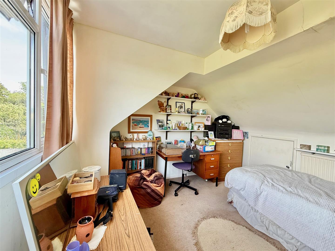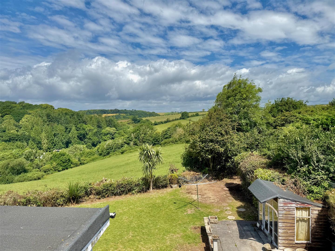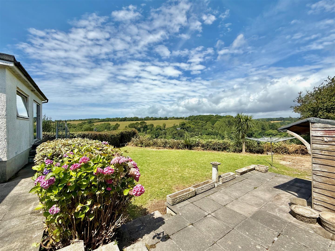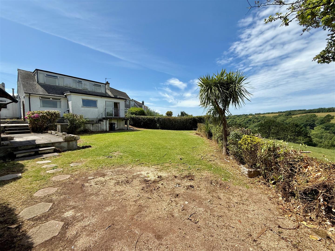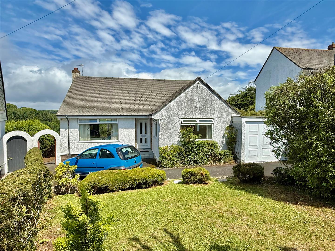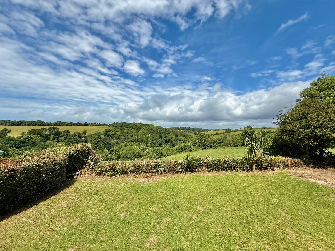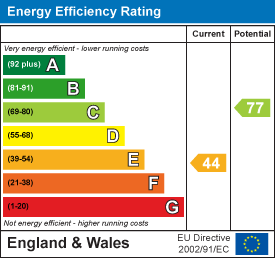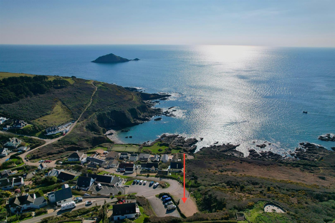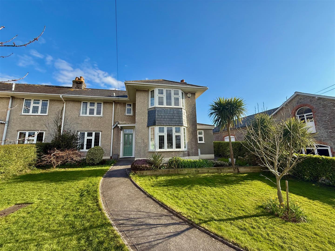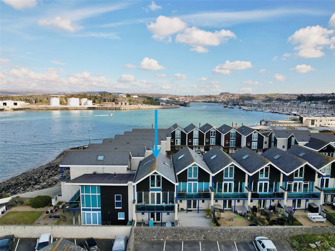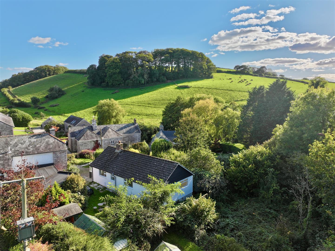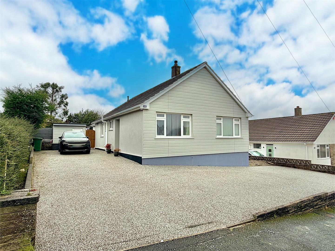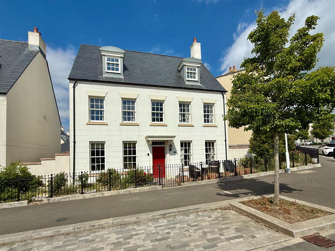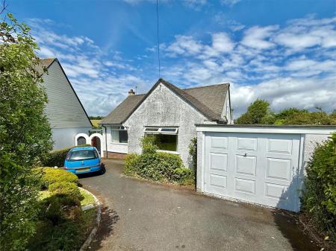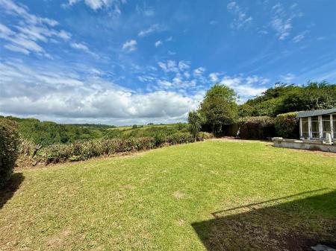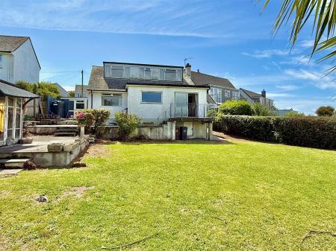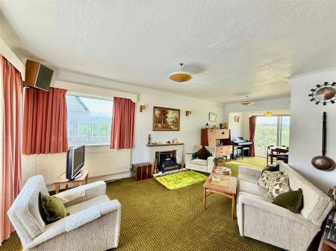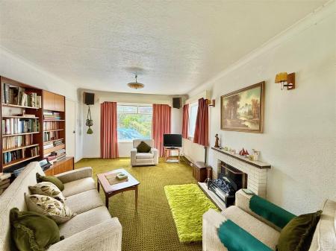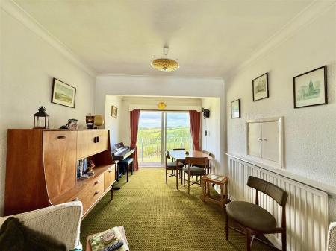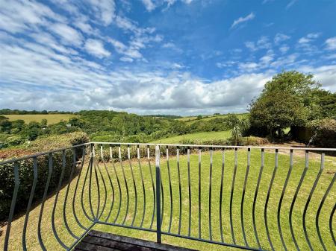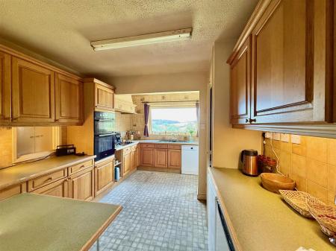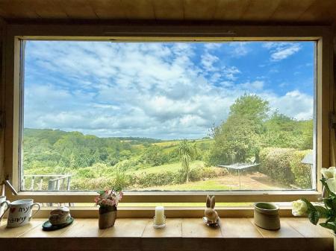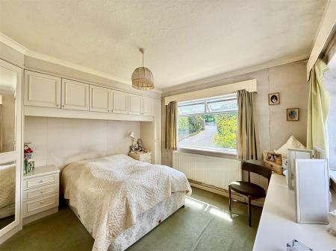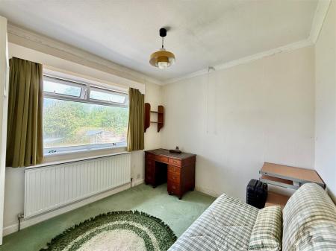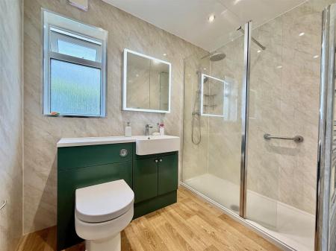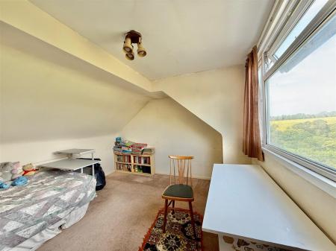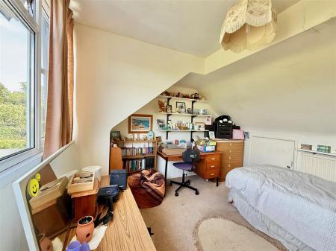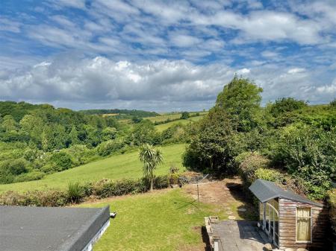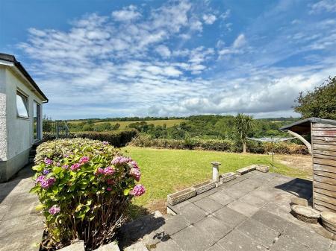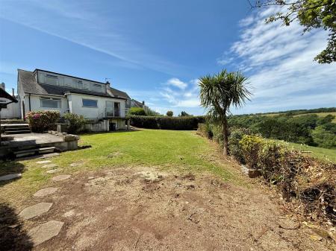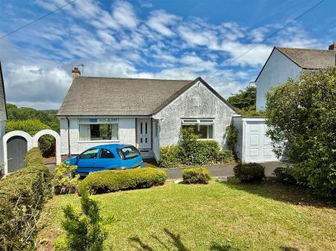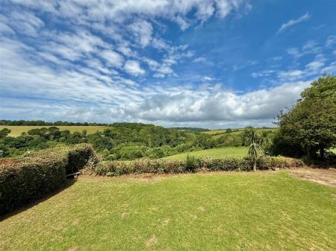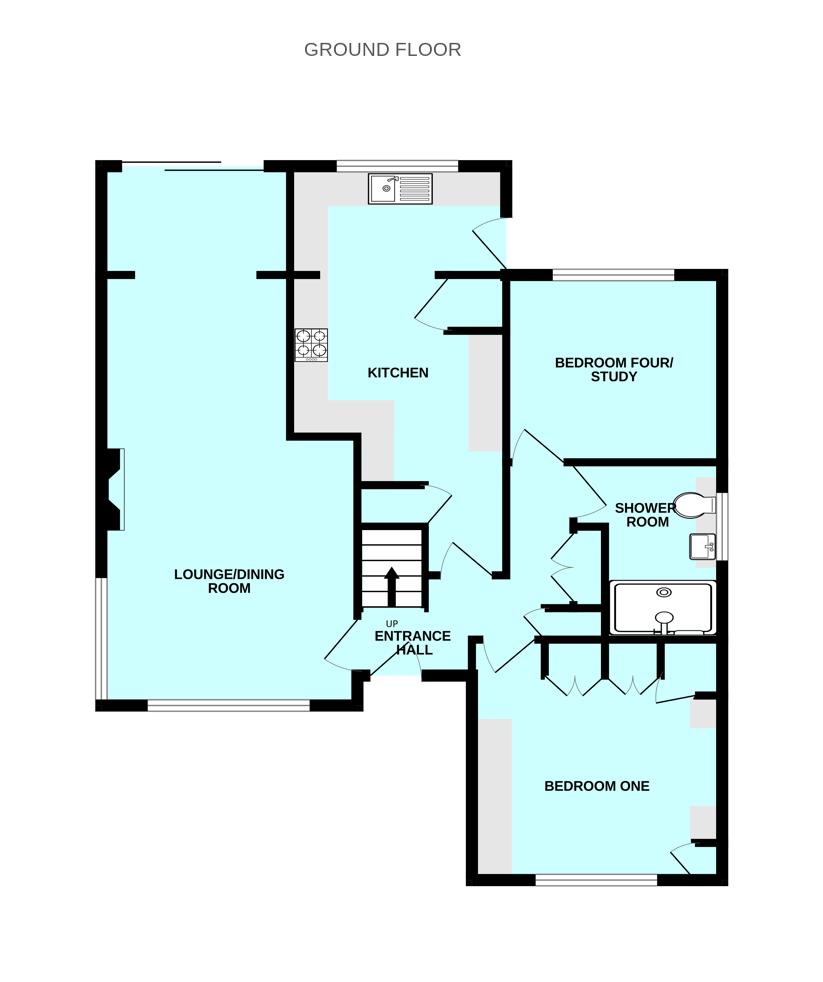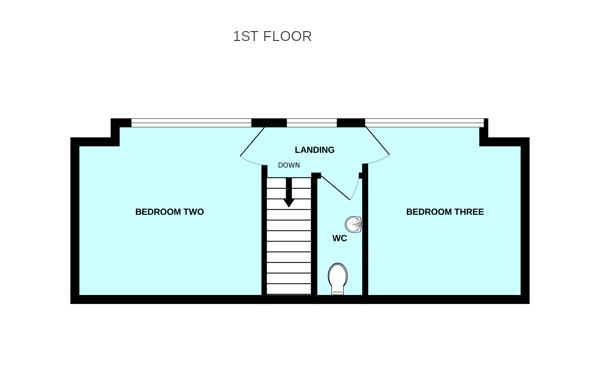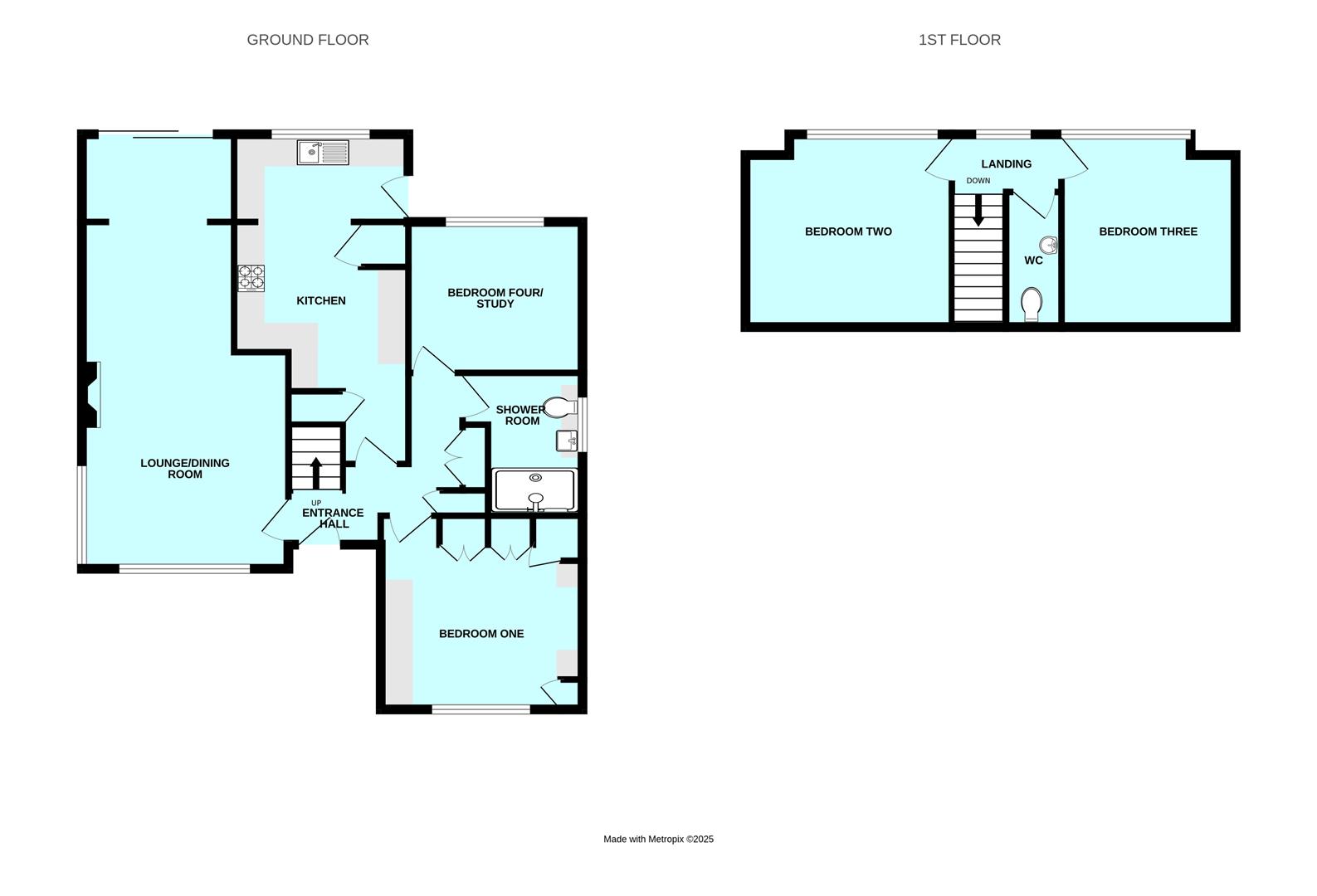- Detached dormer bungalow
- Fabulous plot & position with open countryside views
- In need of modernisation
- Entrance hall
- Extended lounge/dining room & kitchen
- 4 bedrooms
- Shower room & first floor wc
- Driveway & garage
- Front & rear gardens
- Some double-glazing & oil-fired central heating
4 Bedroom Detached Bungalow for sale in Plymouth
Superbly-positioned detached dormer bungalow occupying a generous plot with uninterrupted countryside views. The accommodation is in need of updating & briefly comprises an entrance hall, extended lounge/dining room & kitchen, 4 bedrooms, 2 on the ground floor & 2 on the first floor, ground floor shower room, which has been refurbished, & first floor wc. Other features include a garage, driveway, oil-fired central heating & some double-glazing.
Southland Park Road, Wembury, Pl9 0Hf -
Accommodation - Front door opening into the entrance hall.
Entrance Hall - 2.92m x 2.01m (9'7 x 6'7) - Providing access to the ground floor accommodation. Stairs to the first floor. Recessed cupboard with slatted shelving. Further recessed cloak cupboard fitted with hanging rail and shelf.
Lounge/Dining Room - 8.18m x 3.84m max width (26'10 x 12'7 max width) - An extended triple aspect room with windows to the front and side elevations together with sliding doors opening onto a timber balcony with galvanised balustrade. From the balcony, steps lead down to the garden. Ample space for seating and dining. Tiled fireplace with a matching hearth.
Kitchen - 5.54m max depth x 3.02m (18'2 max depth x 9'11) - Range of base and wall-mounted cabinets with matching fascias and work surfaces. Breakfast bar. Built-in double oven and grill. Inset hob with a cooker hood above. One-&-a-half bowl single drainer sink unit. Space and plumbing for dishwasher. Space for separate fridge and freezer beneath the work surface. Larder/pantry cupboard with shelving. Partly-tiled walls.
Bedroom One - 3.66m x 3.63m (12' x 11'11) - Dual aspect with windows to the front and side elevations. Range of built-in bedroom furniture including wardrobes, cupboards, bedside cabinets and dressing table.
Bedroom Four/Optional Study - 3.23m x 2.74m (10'7 x 9') - Window to the rear elevation overlooking the garden and countryside beyond.
Shower Room - 2.46m x 1.68m (8'1 x 5'6) - The shower room has been refurbished with waterproof panelling to the walls and comprises a large walk-in shower with a glass screen and a wc with a push-button flush and basin set into a cabinet providing storage. Illuminated mirrored medicine cabinet. Chrome towel rail/radiator. Panelled ceiling. Inset ceiling spotlights. Obscured window to the side elevation.
First Floor Landing - Providing access to the first floor accommodation. Window to the rear providing fabulous countryside views.
Bedroom Two - 3.81m x 3.35m (12'6 x 11') - Window to the rear elevation with lovely views.
Bedroom Three - 3.30m x 3.18m (10'10 x 10'5) - Window to the rear elevation with lovely views. Eaves access.
First Floor Wc - 2.36m x 1.07m (7'9 x 3'6) - Fitted with a pedestal basin with a tiled splash-back and wc.
Garage - 5.94m x 3.33m (19'6 x 10'11) - Up-&-over style garage door to the front. Floor-mounted oil-fired boiler. Plumbing for washing machine. Consumer unit. Electric meter. Window to the rear. Doorway leading to outside.
Outside - The property is approached via a driveway providing off-road parking and access to the garage. There is a further tarmac parking area in front of the property and access to the front door. The front garden is laid to lawn with bordering shrubs and hedging. Through a timber gate, a pathway leads around the side of the property accessing the rear garden. The rear garden provides a generous outside space and is mainly laid to a level lawn together with split-level patio areas and the balcony. From the rear garden there are fabulous countryside views.
Council Tax - South Hams District Council
Council tax band E
Services - The property is connected to mains electricity, water and drainage. There is oil-fired central heating.
Property Ref: 11002660_33993023
Similar Properties
Plot | Guide Price £450,000
An incredible once in a lifetime opportunity to acquire this development site in an amazing coastal position with sea vi...
3 Bedroom Semi-Detached House | £450,000
A rare chance to acquire this older-style semi-detached property occupying a lovely position within Sherford Road close...
4 Bedroom Townhouse | £450,000
Superbly situated 3-storey townhouse within this highly sought-after gated development on the Mount Batten peninsula. Th...
2 Bedroom Detached Bungalow | £460,000
Beautifully-presented detached bungalow situated within this highly sought-after hamlet, nestled in the South Hams count...
3 Bedroom Detached Bungalow | £465,000
Superbly-presented detached bungalow in a lovely position with a west-facing garden & fantastic views. The accommodation...
5 Bedroom Detached House | £475,000
Detached house in a lovely position within Sherford with views over the park towards woodland. The accommodation is arra...

Julian Marks Estate Agents (Plymstock)
2 The Broadway, Plymstock, Plymstock, Devon, PL9 7AW
How much is your home worth?
Use our short form to request a valuation of your property.
Request a Valuation
