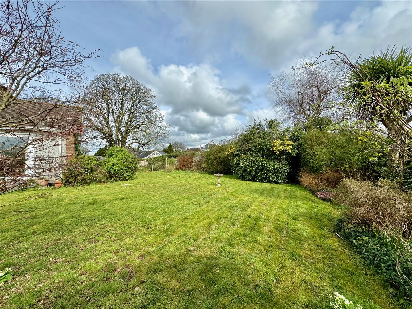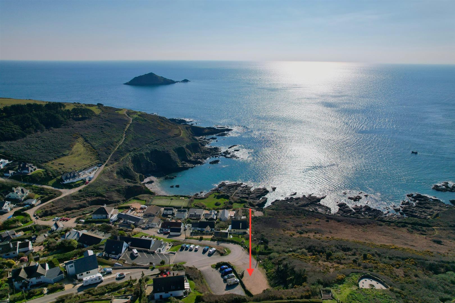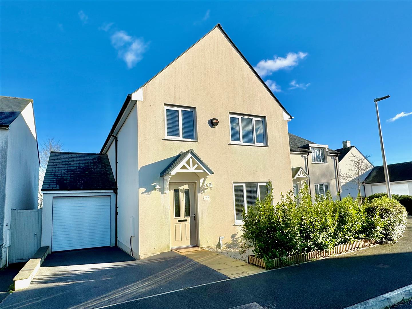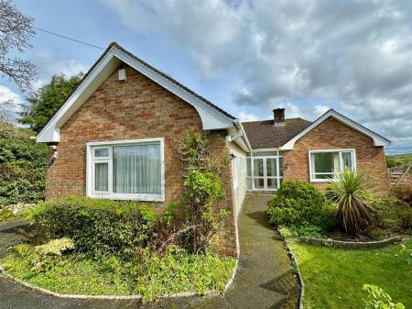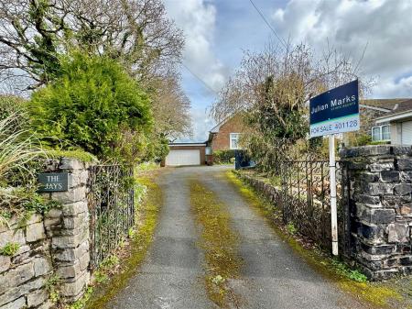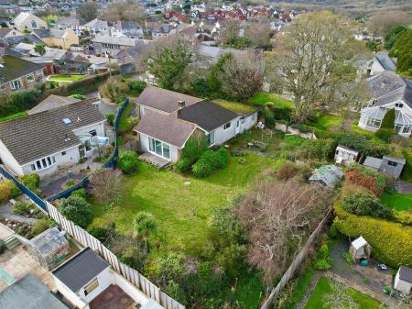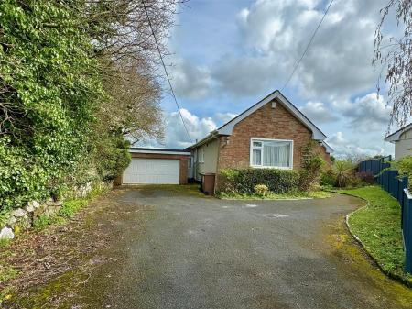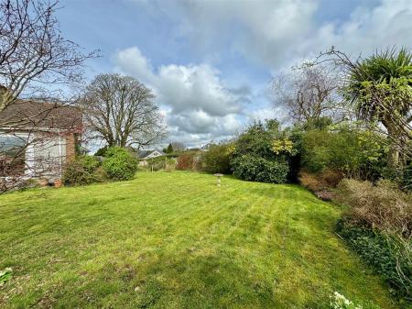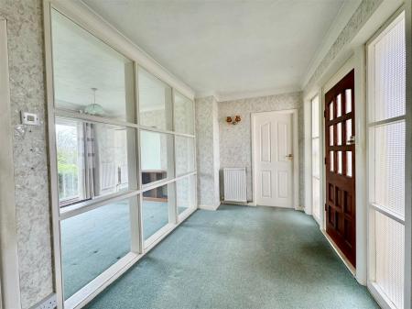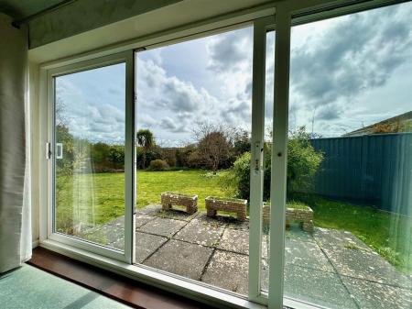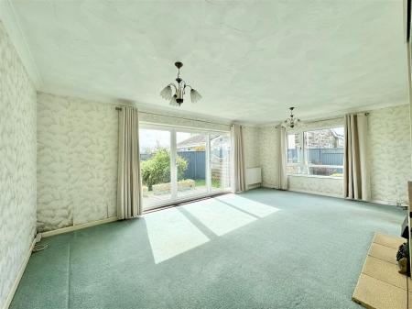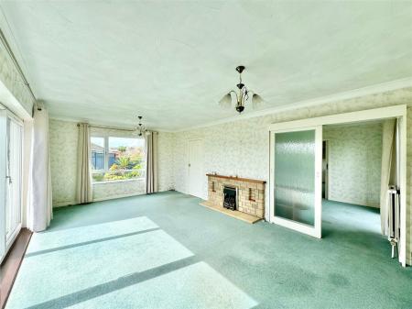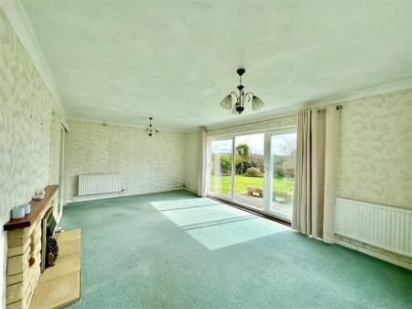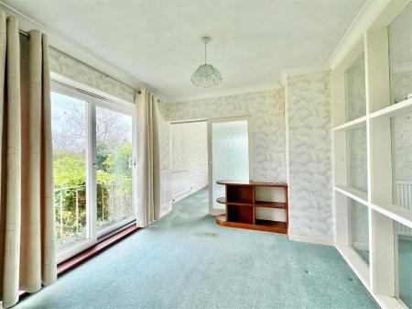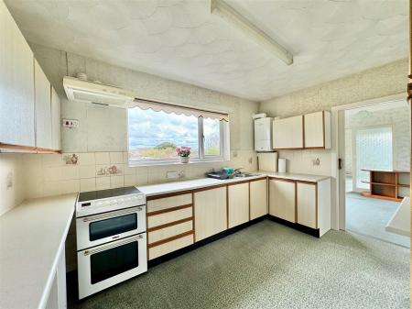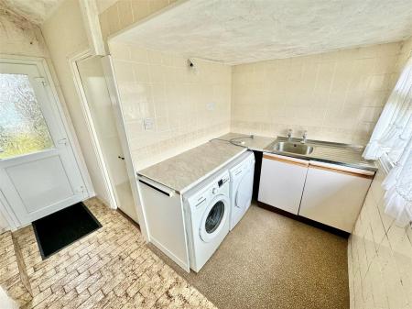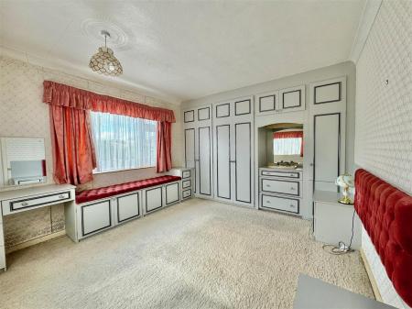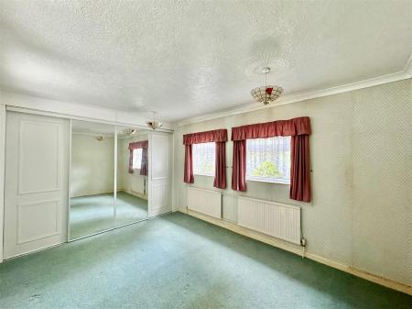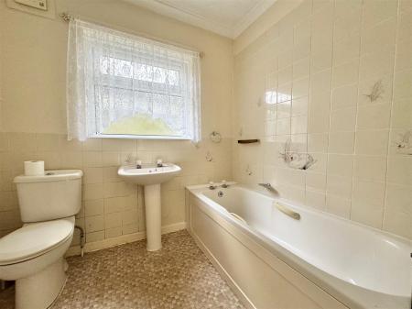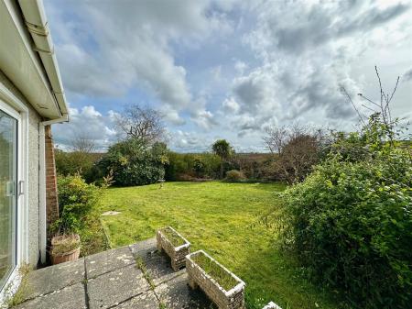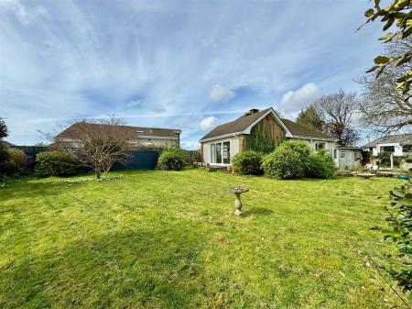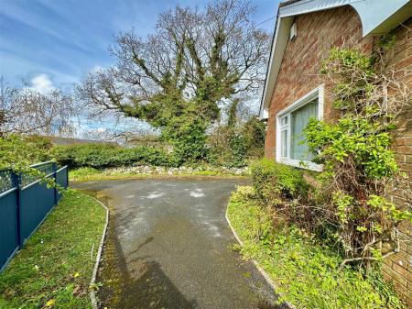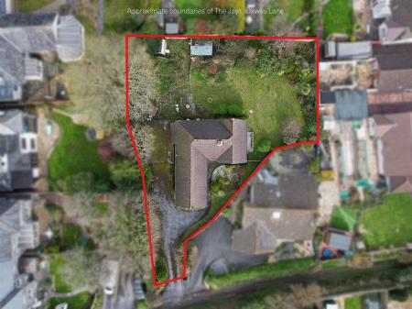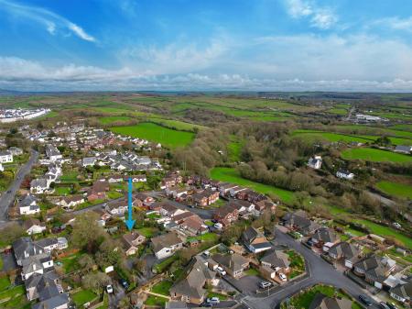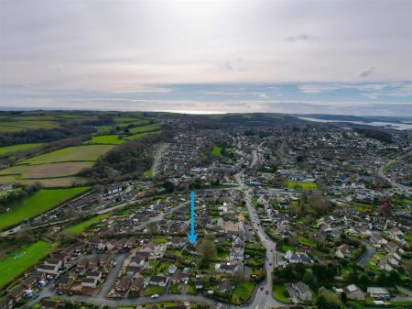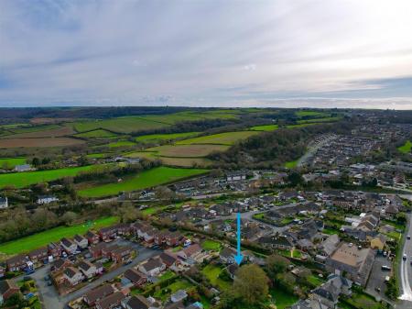- Detached bungalow in a highly sought-after location
- Secluded plot with generous gardens
- Entrance hall
- Dual aspect lounge & separate dining room
- Kitchen & separate utility
- 2 double bedrooms & bathroom
- Driveway & double garage
- Double-glazing & central heating
- In need of updating
- No onward chain
2 Bedroom Detached Bungalow for sale in Plymouth
An exceptional opportunity to acquire this detached bungalow situated in a tucked-away, secluded position within Elburton. There are generous gardens, driveway & double garage. The property needs some updating & briefly comprises an entrance hall, dual aspect lounge, separate dining room, kitchen, separate utility, 2 double bedrooms & bathroom. Double-glazing & central heating. No onward chain.
Dawes Lane, Elburton, Pl9 8Dj -
Accommodation - Front door leading to a small vestibule.
Vestibule - Opening into the entrance hall.
Entrance Hall - 4.11m x 2.16m (13'6 x 7'1) - Providing access to the accommodation. Internal glazed wall looking into the dining room.
Lounge - 6.43m x 3.91m (21'1 x 12'10) - A dual aspect room with a window to the front elevation and sliding patio doors to the rear overlooking the garden. Fireplace with a fitted gas fire. Sliding obscured glazed door opening into the dining room.
Dining Room - 3.07m x 2.90m (10'1 x 9'6) - Sliding patio doors overlooking the garden and providing access to outside. Doorway opening into the kitchen.
Kitchen - 3.86m x 2.84m (12'8 x 9'4) - Range of base and wall-mounted cabinets with matching fascias, work surfaces and tiled splash-backs. Stainless-steel single drainer sink unit. Free-standing cooker with a cooker hood above. Space for free-standing appliances. Wall-mounted Worcester gas boiler. Window to the rear elevation. Doorway leading to a rear hall/utility.
Rear Hall/Utility - 2.82m x 1.78m (9'3 x 5'10) - Utility area. Stainless-steel single drainer sink with cupboard beneath. Work surfaces. Space for appliances. Tiled floor. Tiling to the walls. Window to the rear elevation. Doorways at either end leading to outside. Integral access to the double garage.
Bedroom One - 4.90m x 3.30m (16'1 x 10'10) - 2 windows to the side elevation. Built-in wardrobes with sliding doors, 2 of which are mirrored.
Bedroom Two - 4.22m x 3.48m (13'10 x 11'5) - Dual aspect with windows to the front and side elevations. Built-in wardrobes, cupboards and drawer units. Vanity basin with a mirror above.
Inner Vestibule - Storage cupboard. Airing cupboard plumbed with a radiator. Doorway opening to the bathroom.
Bathroom - 2.24m x 1.78m (7'4 x 5'10) - Comprising a bath with a shower system over and a shower screen, wc and pedestal basin. Wall-mounted mirrors. Cupboard. Partly-tiled walls. Obscured window to the side elevation.
Double Garage - 6.63m max depth x 5.03m (21'9 max depth x 16'6) - Double-sized remote door to the front elevation. Window to the rear. Power and lighting. Fuse box, gas meter and electric meter.
Outside - The property is approached via a driveway providing off-road parking and access to the garage. A pathway leads to the main front entrance. The gardens are situated to the side and rear elevations and are mainly laid to lawn together with mature shrubs, patio areas, greenhouse and a shed. There is an outside wc and lovely views.
Council Tax - Plymouth City Council
Council tax band E
Important information
Property Ref: 11002660_32988473
Similar Properties
Plot | Guide Price £450,000
An incredible once in a lifetime opportunity to acquire this development site in an amazing coastal position with sea vi...
4 Bedroom Bungalow | £450,000
Superbly-situated bungalow in this highly sought-after position occupying a level plot from front to rear backing onto c...
4 Bedroom Detached House | £450,000
Superbly-presented detached house situated in a highly sought-after location within the coastal village of Wembury. The...
4 Bedroom Detached Bungalow | £475,000
Superbly-presented dormer bungalow with accommodation briefly comprising an entrance hall, lounge/dining room, fitted ki...
4 Bedroom Detached House | £475,000
Detached house with linked single garage & driveway, in a tucked-away position next to open space, with gardens to the f...
4 Bedroom Detached Bungalow | £475,000
Superbly-presented extended detached bungalow with accommodation briefly comprising an entrance hall, lounge/dining room...

Julian Marks Estate Agents (Plymstock)
2 The Broadway, Plymstock, Plymstock, Devon, PL9 7AW
How much is your home worth?
Use our short form to request a valuation of your property.
Request a Valuation




