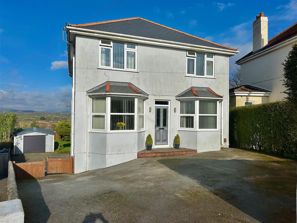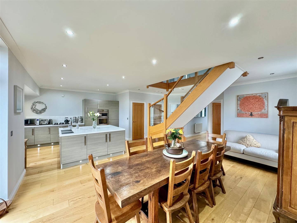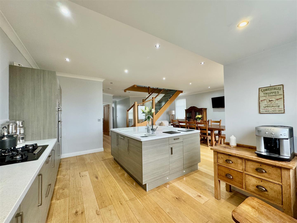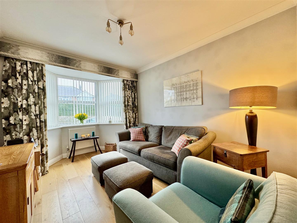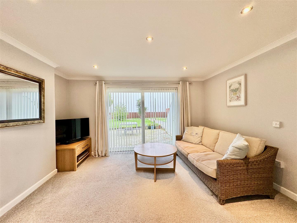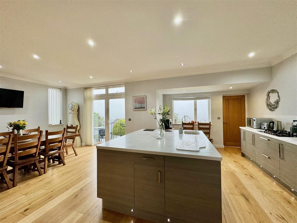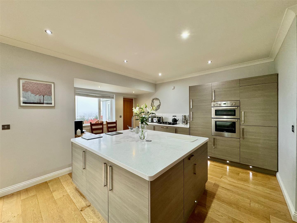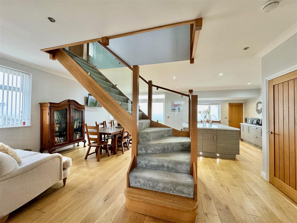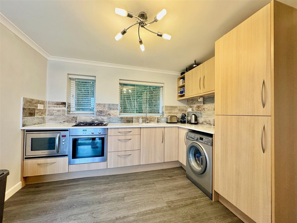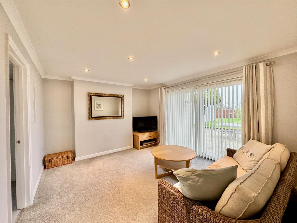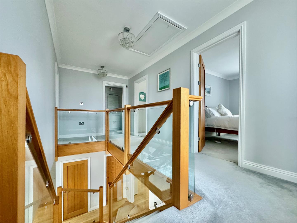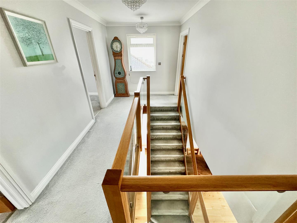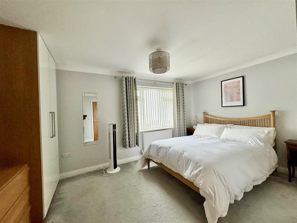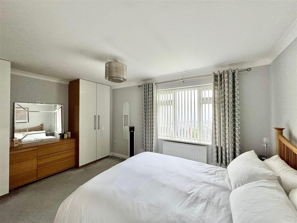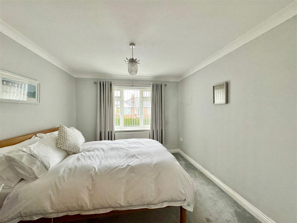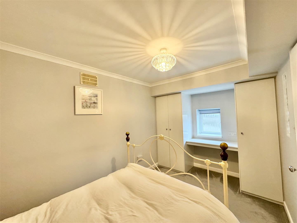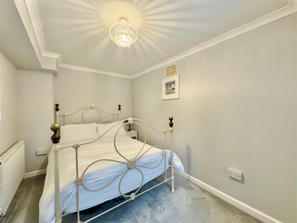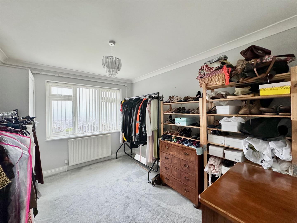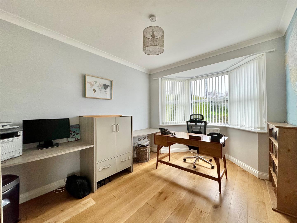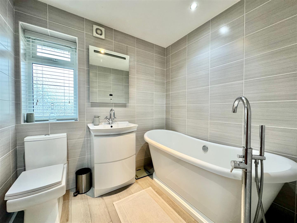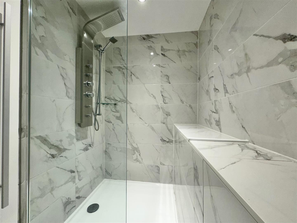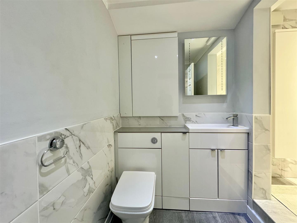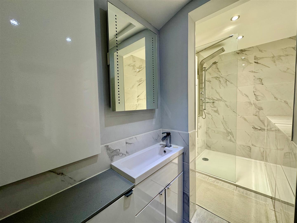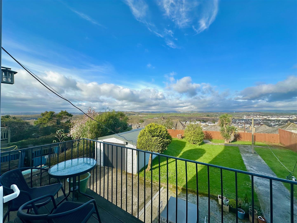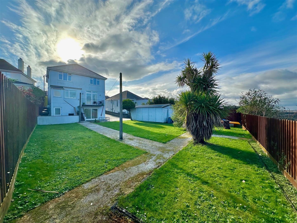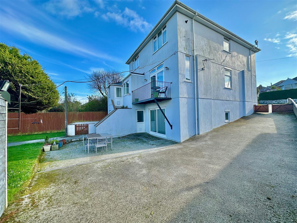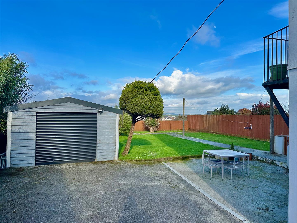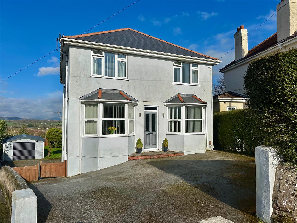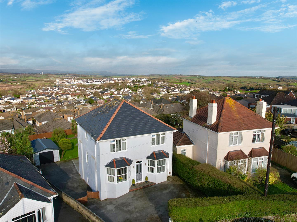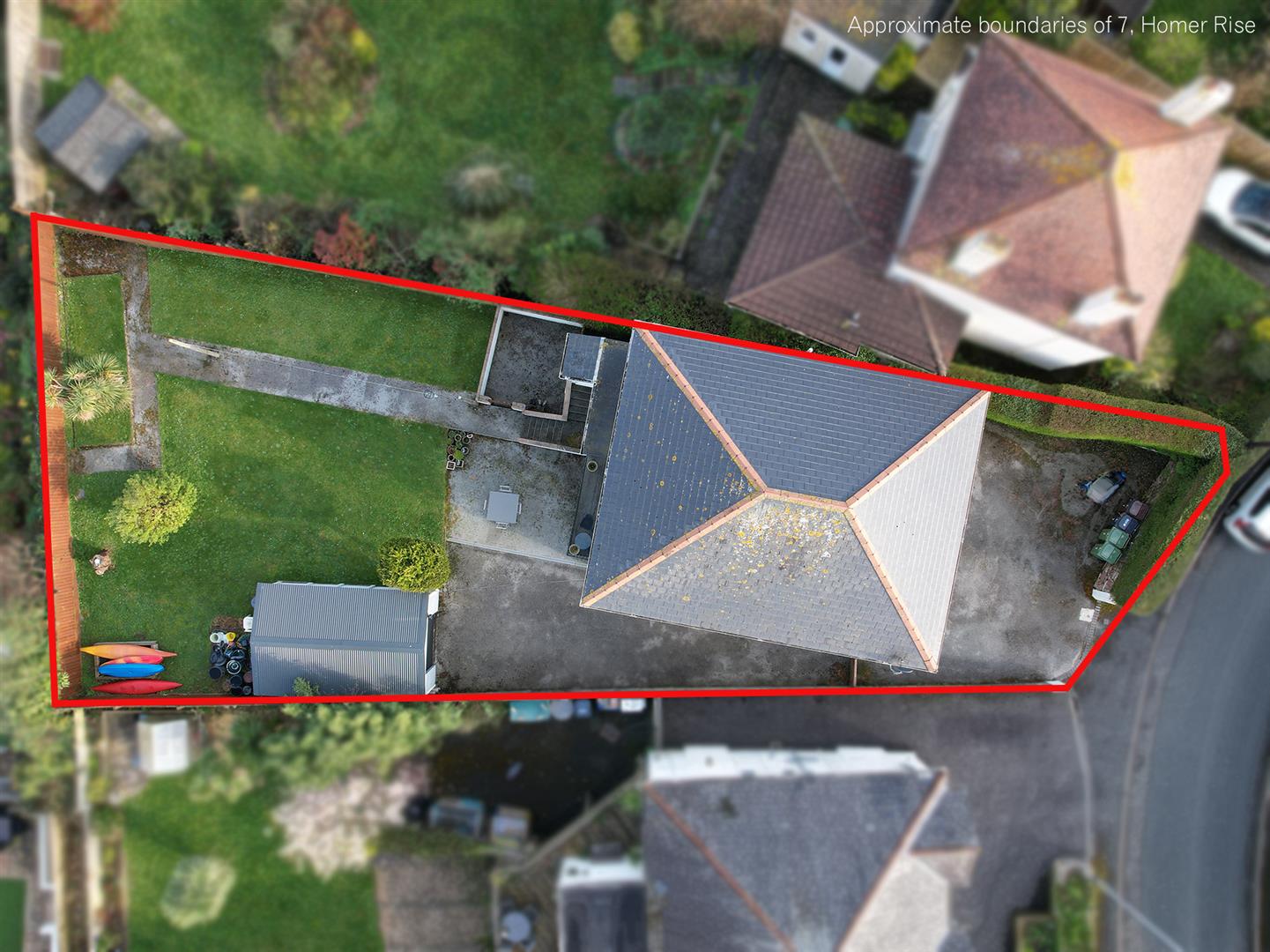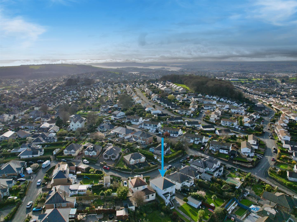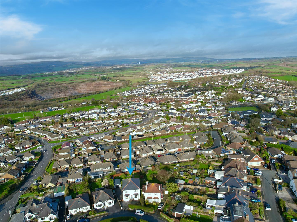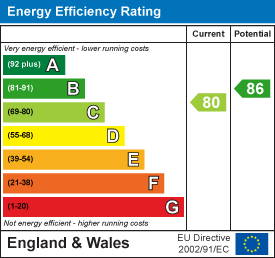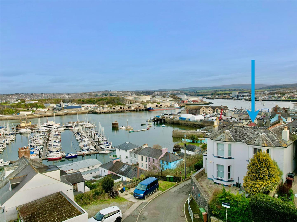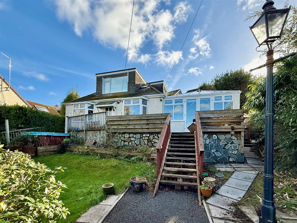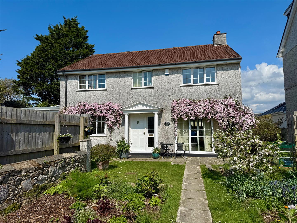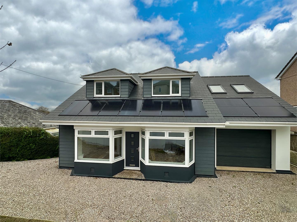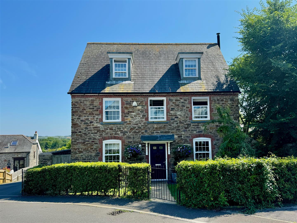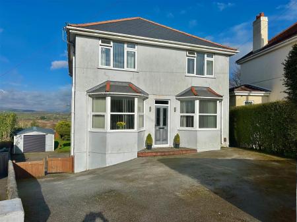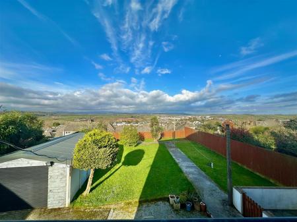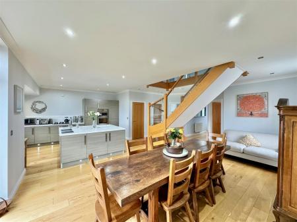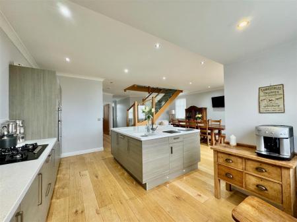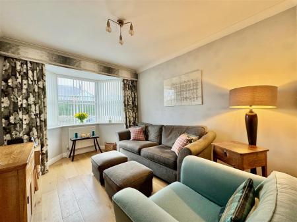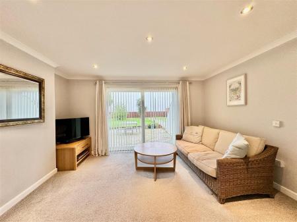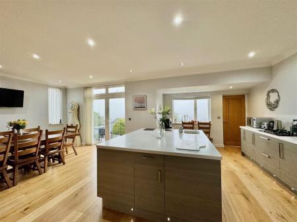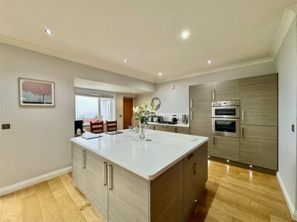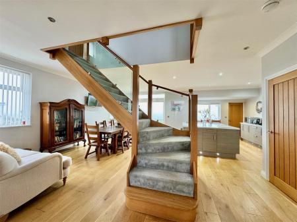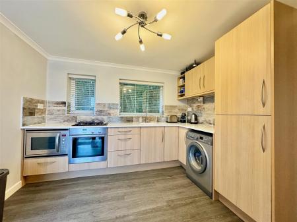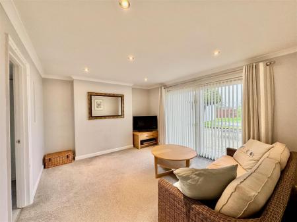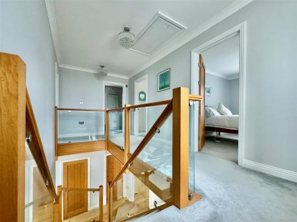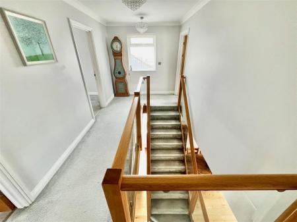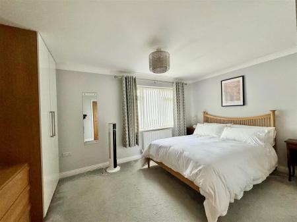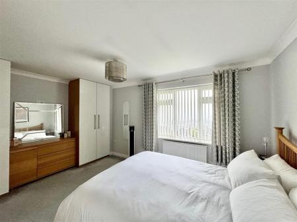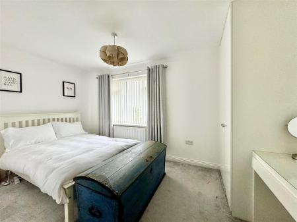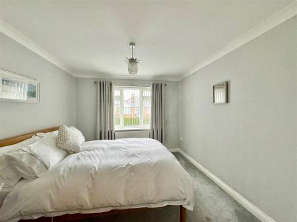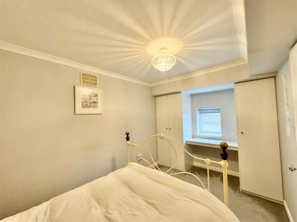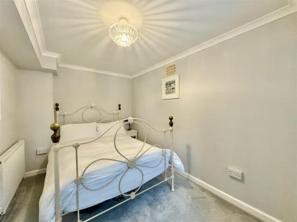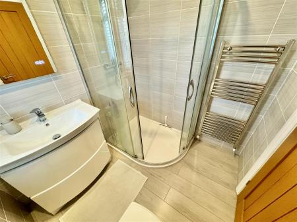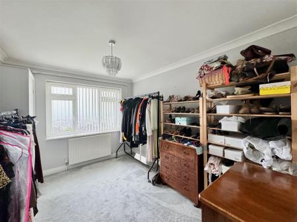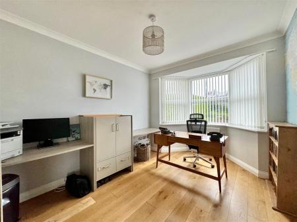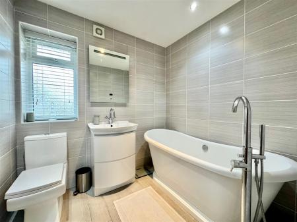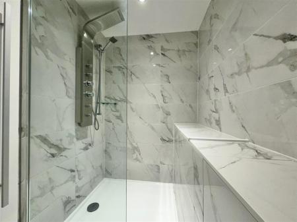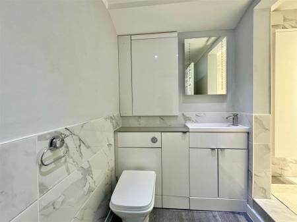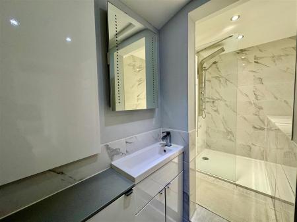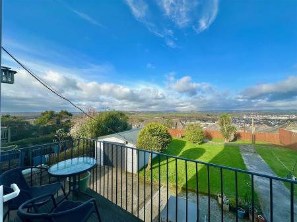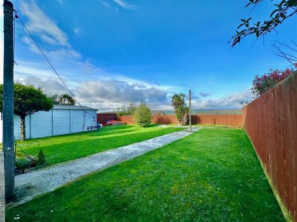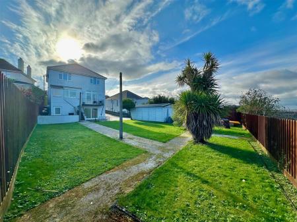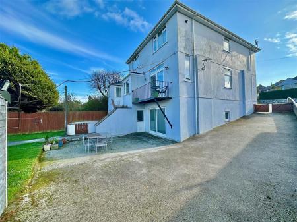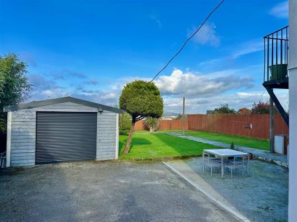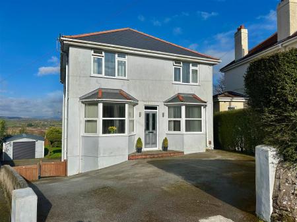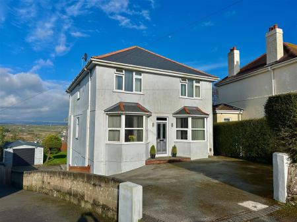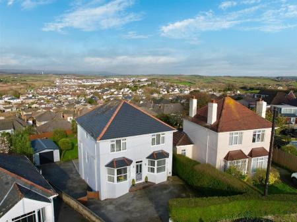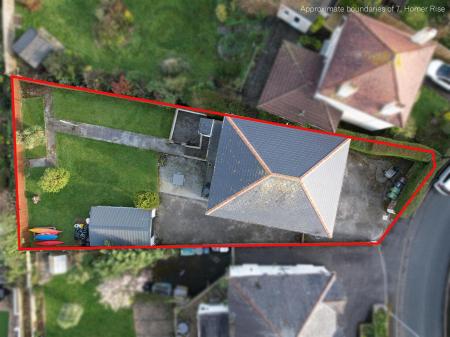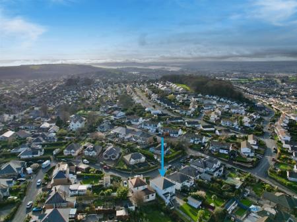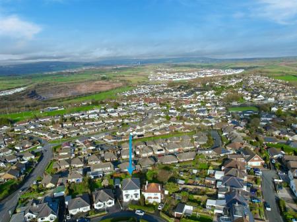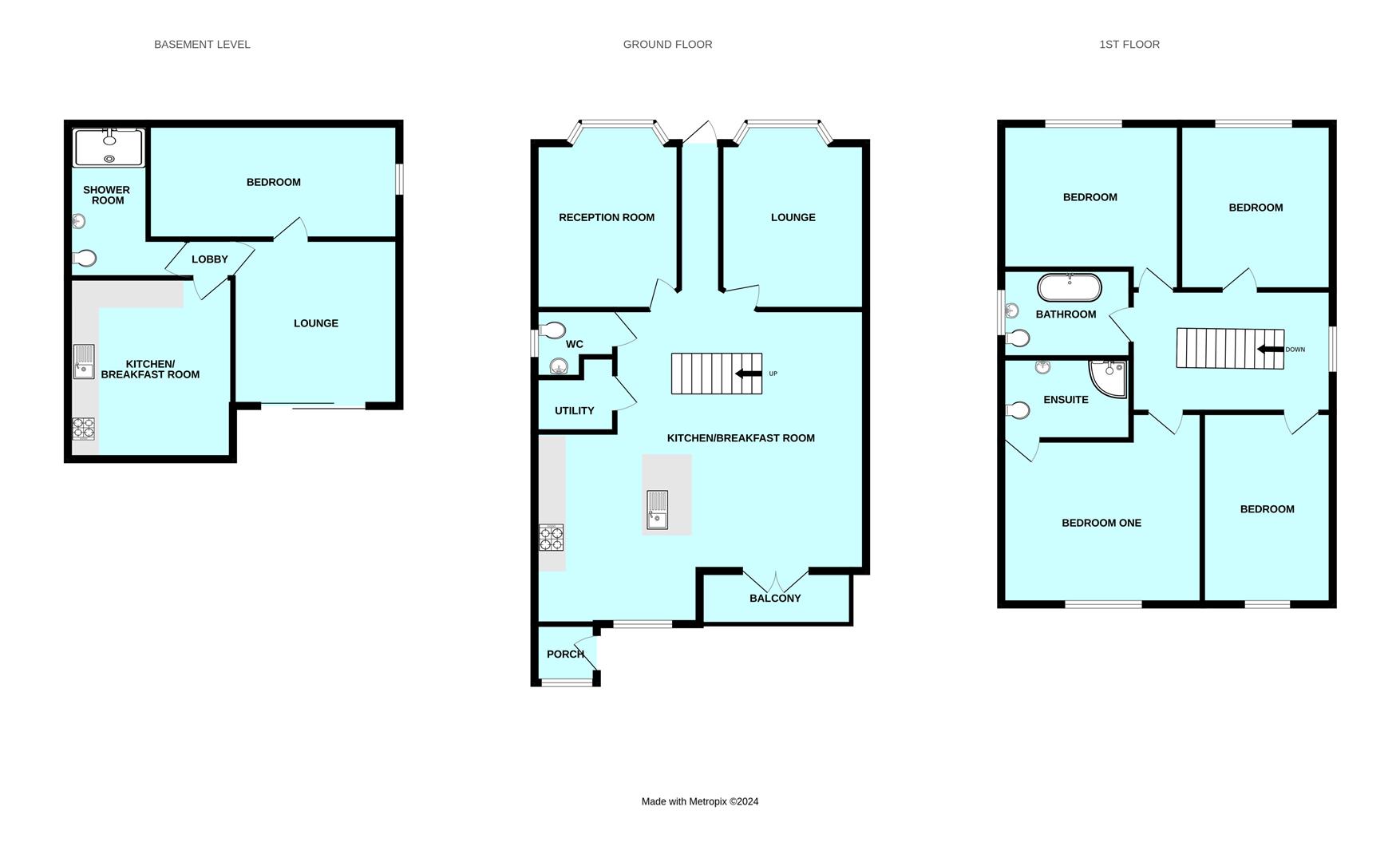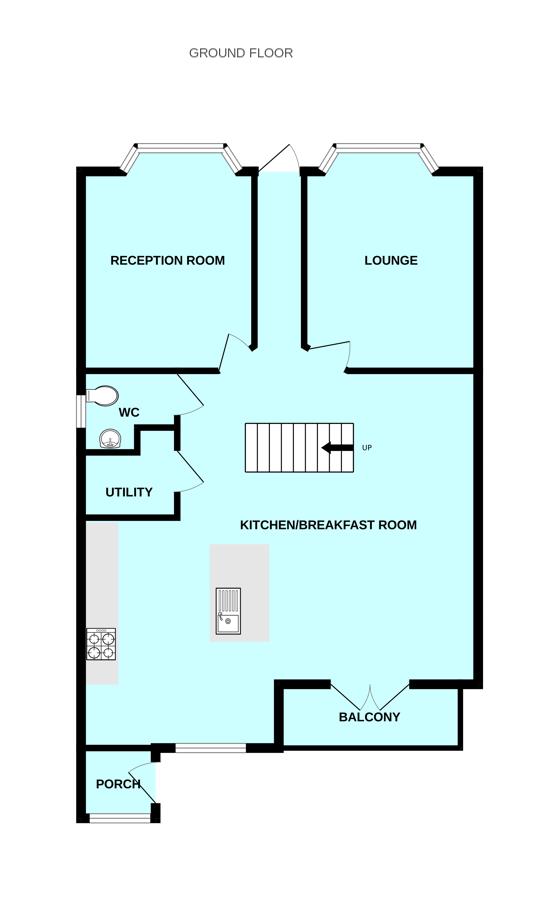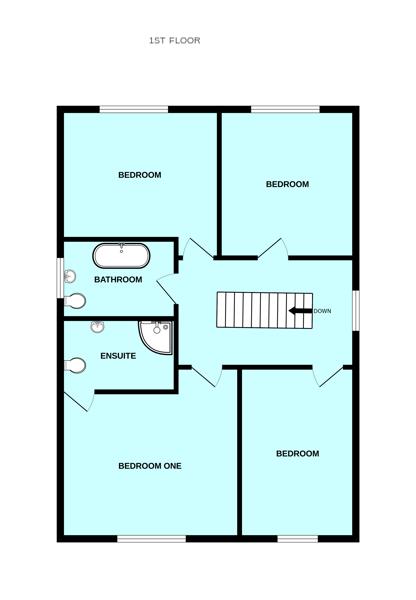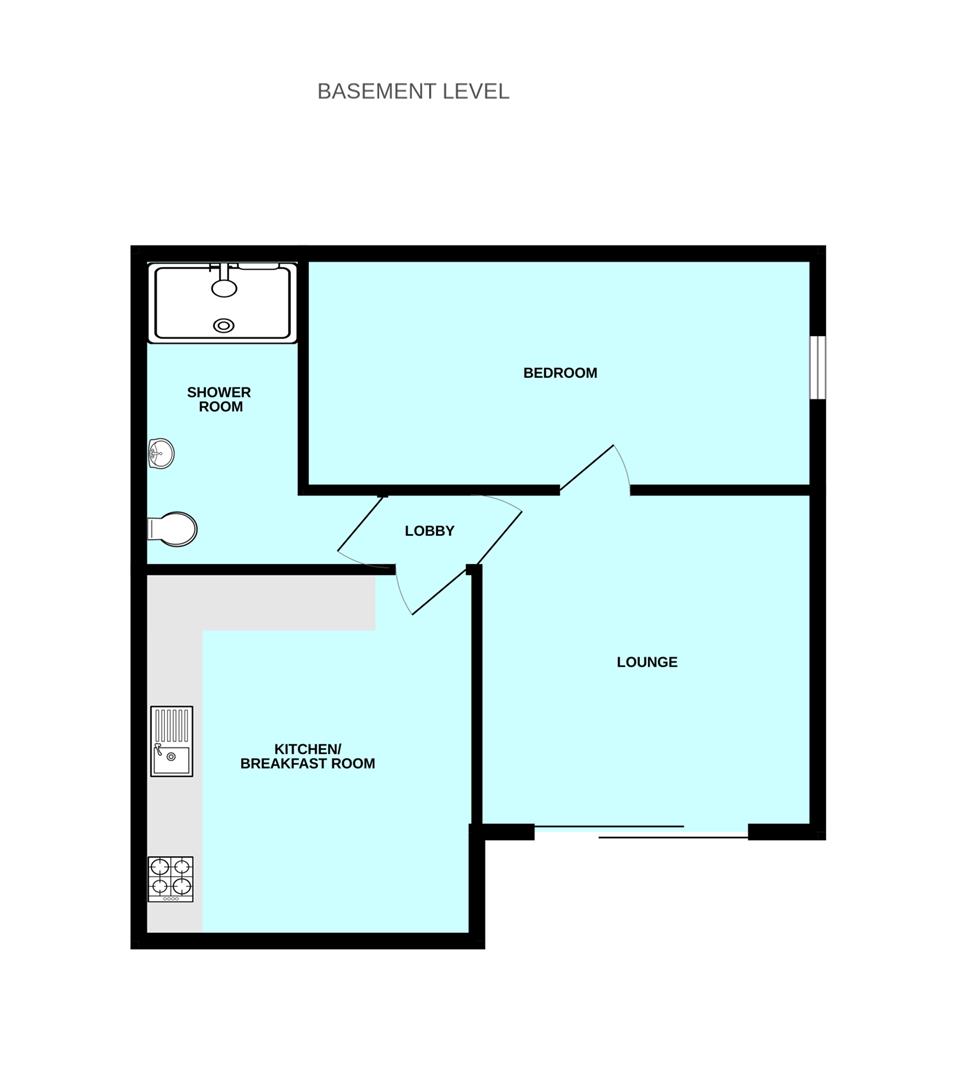- Older-style detached house in a stunning position with far-reaching views towards Dartmoor
- Feature open-plan living room & kitchen
- Bay-fronted sitting room
- Bay-fronted study/optional 5th bedroom
- Separate utility space & downstairs cloakroom/wc
- 4 double bedrooms, family bathroom & master ensuite shower room
- Self-contained ground floor annexe with living room, kitchen, bedroom & shower room
- Detached garage & driveway
- Front garden & level rear garden
- Double-glazing & central heating
6 Bedroom Detached House for sale in Plymouth
Superbly-presented older-style detached house in a highly sought-after position within Elburton enjoying fantastic views towards Dartmoor. Briefly, the accommodation comprises an entrance hall leading to an open-plan living space & kitchen, feature central staircase ascending to the first floor. Also on the ground floor there is an additional bay-fronted sitting room plus a bay-fronted study which could be used as a ground floor 5th bedroom. There is a ground floor cloakroom/wc & a separate utility space. On the first floor a generous landing provides access to 4 double bedrooms, family bathroom & master ensuite shower room. Beneath the property there is a completely self-contained annexe featuring a living room, double bedroom, fitted kitchen & shower room. Within the grounds there is a detached garage, level rear gardens with lovely views, resin driveway & pathways plus an additional parking area to the front. Double-glazing & central heating.
Homer Rise, Elburton, Pl9 8Ne - Front door opening into the hall.
Hall - 3.05m x 1.19m (10' x 3'11) - Oak floor. Open-plan access into the open-plan living room and kitchen.
Open-Plan Living Room And Kitchen - 7.42m x 7.34m max dimensions (24'4 x 24'1 max dime - A dual aspect room with windows to the side and rear elevations. From the rear of the room there are fabulous views. French doors opening onto the balcony overlooking the garden with views beyond. Ample space for seating and dining. Feature central staircase crafted in oak with glass balustrade. Small storage cupboard. Built-in utility cupboard with plumbing for the washing machine and space for a tumble dryer above, an external vent and space for coats. The kitchen area features a matching island finished with composite work surfaces and an inset sink with a work-top mounted mixer tap. Units with matching fascias and work surfaces together with a tiled splash-back. Inset 5-burner gas hob. Built-in oven and grill. Integral appliances include fridge and freezer. Dishwasher. Oak floor. Inset ceiling spotlights. Doorway opening into a small rear porch.
Rear Porch - Window overlooking the garden and beyond. Doorway leading to outside.
Sitting Room - 4.19m x 3.00m (13'9 x 9'10) - 3-sided bay window to the front elevation.
Study/Bedroom Five - 4.22m x 2.97m (13'10 x 9'9) - 3-sided bay window with a fitted blind to the front elevation. Built-in desks with filing cabinets.
Downstairs Cloakroom/Wc - Fitted with a wc with a push button flush and basin set into a cabinet providing storage and concealing the cistern. Obscured window with a fitted blind to the side elevation.
First Floor Landing - 5.33m x 2.39m (17'6 x 7'10) - Providing a spacious approach to the first floor accommodation. Matching balustrade with oak hand rail and glass. Window with fitted blinds to the side elevation providing lovely views towards Plymouth. Loft hatch with a pull-down ladder. The loft has boarding and lighting.
Bedroom One - 4.47m x 3.51m (14'8 x 11'6) - Window with a fitted blind to the rear elevation with fabulous views. Built-in wardrobes and drawer unit. Doorway opening into the ensuite shower room.
Ensuite Shower Room - 1.91m x 1.80m (6'3 x 5'11) - Comprising an enclosed shower with glass screen and curved glass doors, basin with drawer storage beneath and wc. Wall-mounted mirror over the basin. Chrome towel rail/radiator. Fully-tiled walls. Obscured window with a fitted blind to the side elevation.
Bedroom Two - 3.51m x 3.05m (11'6 x 10') - Window with a fitted blind to the front elevation.
Bedroom Three - 4.19m x 3.51m max width (13'9 x 11'6 max width) - Window with a fitted blind to the front elevation. Built-in wardrobes and dressing table.
Bedroom Four - 3.45m x 2.74m (11'4 x 9') - Window with a fitted blind to the rear elevation with lovely views. Built-in boiler cupboard housing the Worcester gas boiler.
Bathroom - 2.16m x 1.91m (7'1 x 6'3) - Comprising a rolled-top bath with a floor-mounted mixer tap, basin with drawer storage beneath and a mirror over and a wc. Chrome towel rail/radiator. Fully-tiled walls. Inset ceiling spotlights. Obscured window with a fitted blind to the side elevation.
The Annexe - Accessed via its own front door opening into the kitchen.
Kitchen - 3.25m x 3.15m (10'8 x 10'4) - Fitted with a range of base and wall-mounted cabinets with matching fascias, composite work top and a tiled splash-back. Inset 4-burner gas hob. Built-in oven and microwave. Space and plumbing for washing machine. Integral fridge and freezer. 2 windows with fitted blinds to the side elevations. Doorway opening into an inner hall.
Inner Hall - Providing open-plan access through into the living room and doorway into the shower room.
Living Room - 4.09m x 3.33m (13'5 x 10'11) - Sliding double-glazed doors with fitted blinds overlooking the garden. Inset ceiling spotlights. Doorway opening into the bedroom.
Bedroom - 4.04m x 2.34m (13'3 x 7'8) - Built-in wardrobes with dressing table. Obscured window with a fitted roller blind to the side elevation.
Shower Room - 3.38m x 1.83m max dimensions (11'1 x 6' max dimens - Comprising a tiled walk-in shower with a fixed glass screen, wc with a push-button flush and basin built into a cabinet providing storage and concealing the cistern. Mirror over the basin. Wall-mounted bathroom cabinet. Cupboard housing the Baxi gas boiler. Partly-tiled walls. Inset ceiling spotlights.
Garage - 6.10m x 3.66m (20' x 12') - A detached garage with a pitched roof. Electric roller door to the front elevation. Power.
Outside Wc - WC and a wall-mounted basin. Tiled walls.
Outside - The house is approached via a resin-laid driveway providing off-road parking. The drive expands across the front elevation providing further off-road parking. A resin pathway leads around one side of the house and the resin driveway continues through timber gates alongside the house providing additional off-road parking and access to the detached garage. The rear garden is laid to lawn together with a resin laid patio area and pathways. Outside lights.
Council Tax - Plymouth City Council
Council tax band E
The Annexe- Council tax band A
Property Ref: 11002660_32975722
Similar Properties
4 Bedroom Detached House | £599,950
Superbly-presented period detached house in a commanding position with fantastic marine views. The accommodation briefly...
3 Bedroom Detached Bungalow | £599,950
Detached dormer bungalow occupying a generous plot which includes a detached annexe. The accommodation briefly comprises...
4 Bedroom Detached House | £599,950
The Georgian House is a traditional detached property situated in a secluded tucked-away position in central Plymstock....
5 Bedroom Detached House | £600,000
An individual detached property which has been developed by the current owner into a fabulous versatile home with beauti...
5 Bedroom Barn Conversion | £625,000
Superb detached 4-bedroom barn conversion with much character. The accommodation briefly comprises an entrance porch, sp...
5 Bedroom Detached House | £625,000
Beautifully-presented detached house in a highly sought-after location with extended accommodation being sold with no on...

Julian Marks Estate Agents (Plymstock)
2 The Broadway, Plymstock, Plymstock, Devon, PL9 7AW
How much is your home worth?
Use our short form to request a valuation of your property.
Request a Valuation
