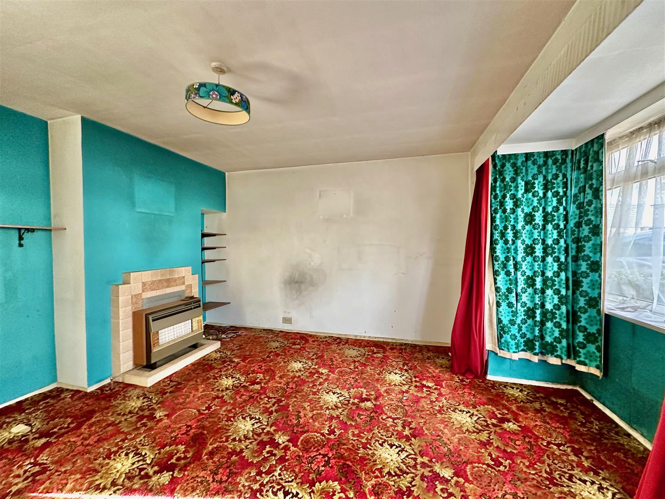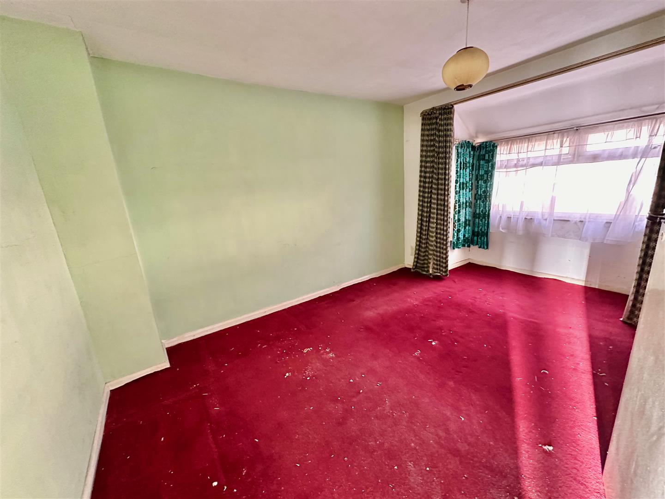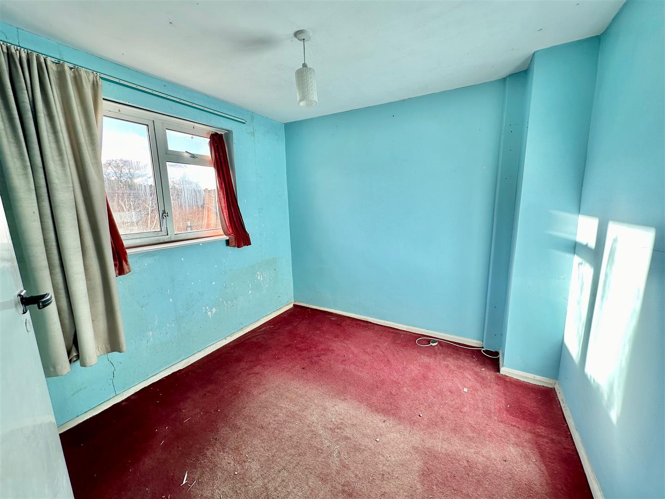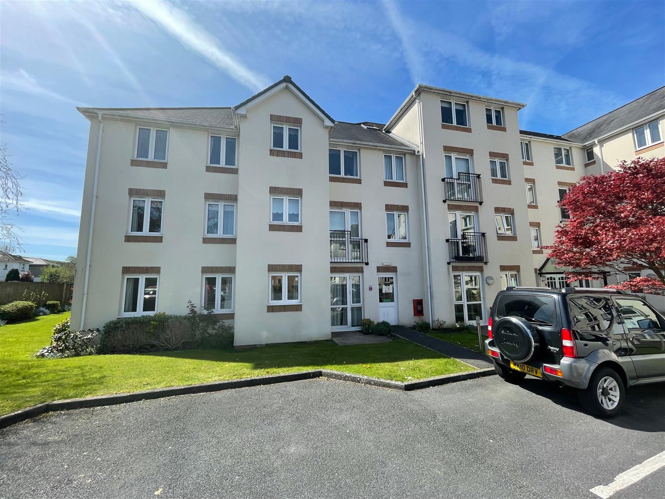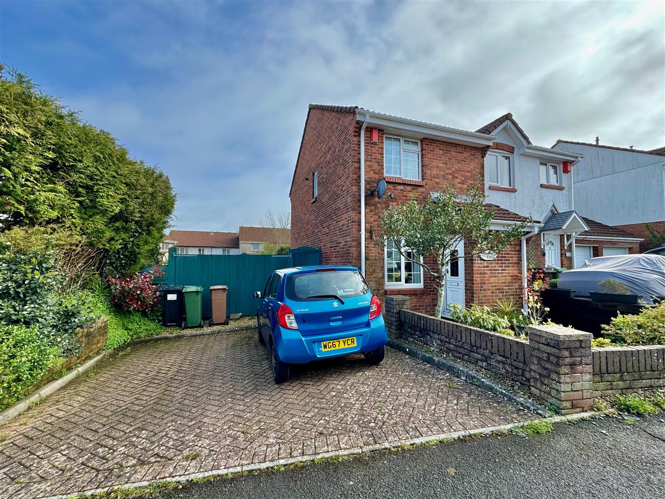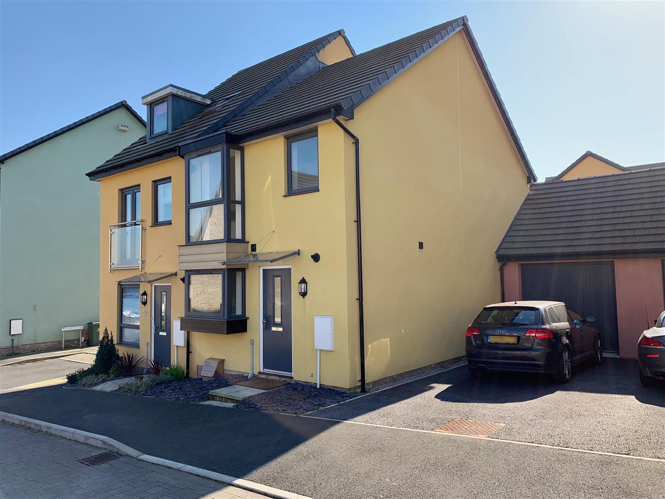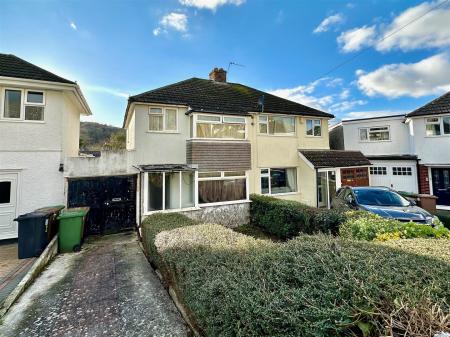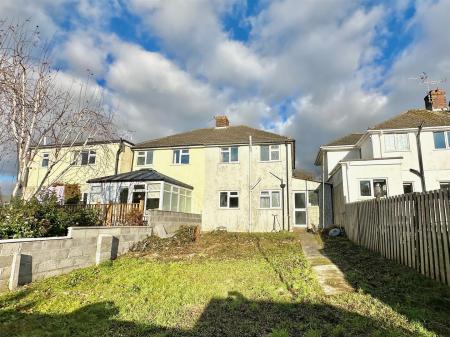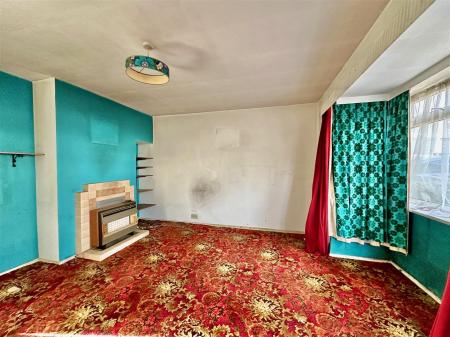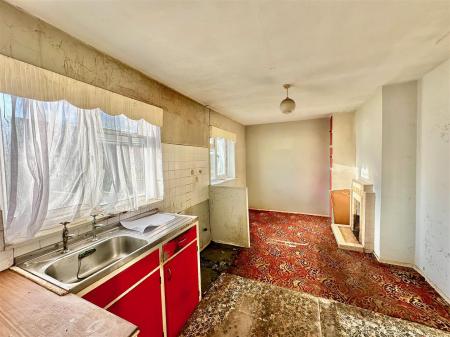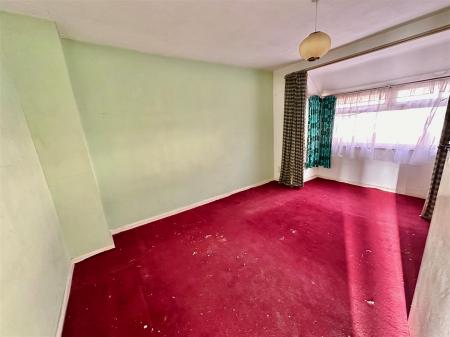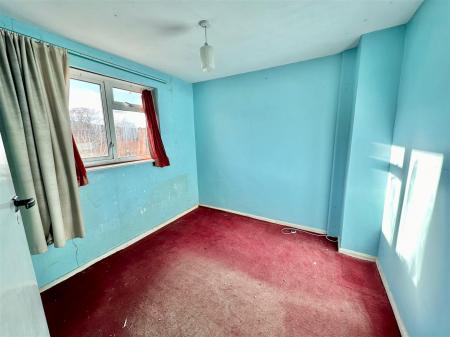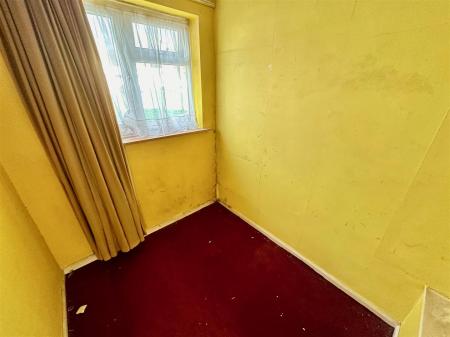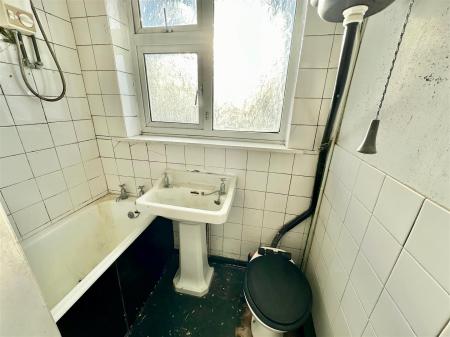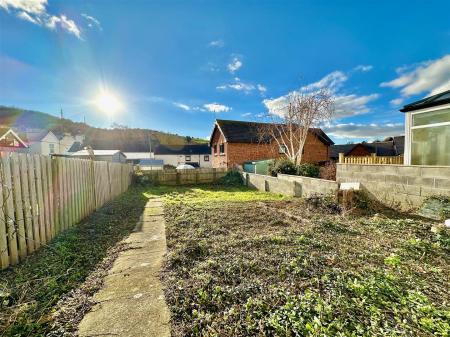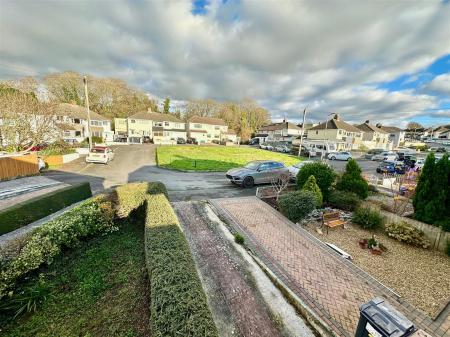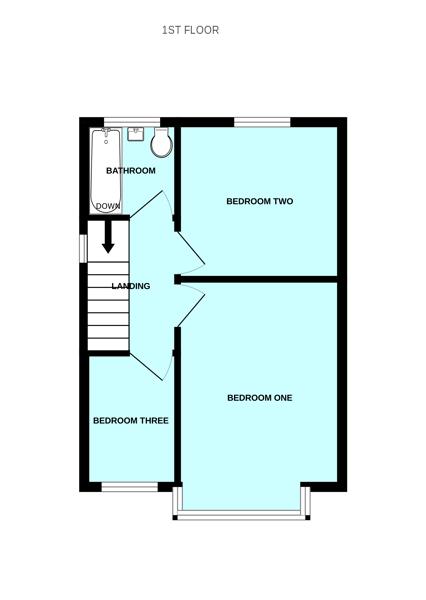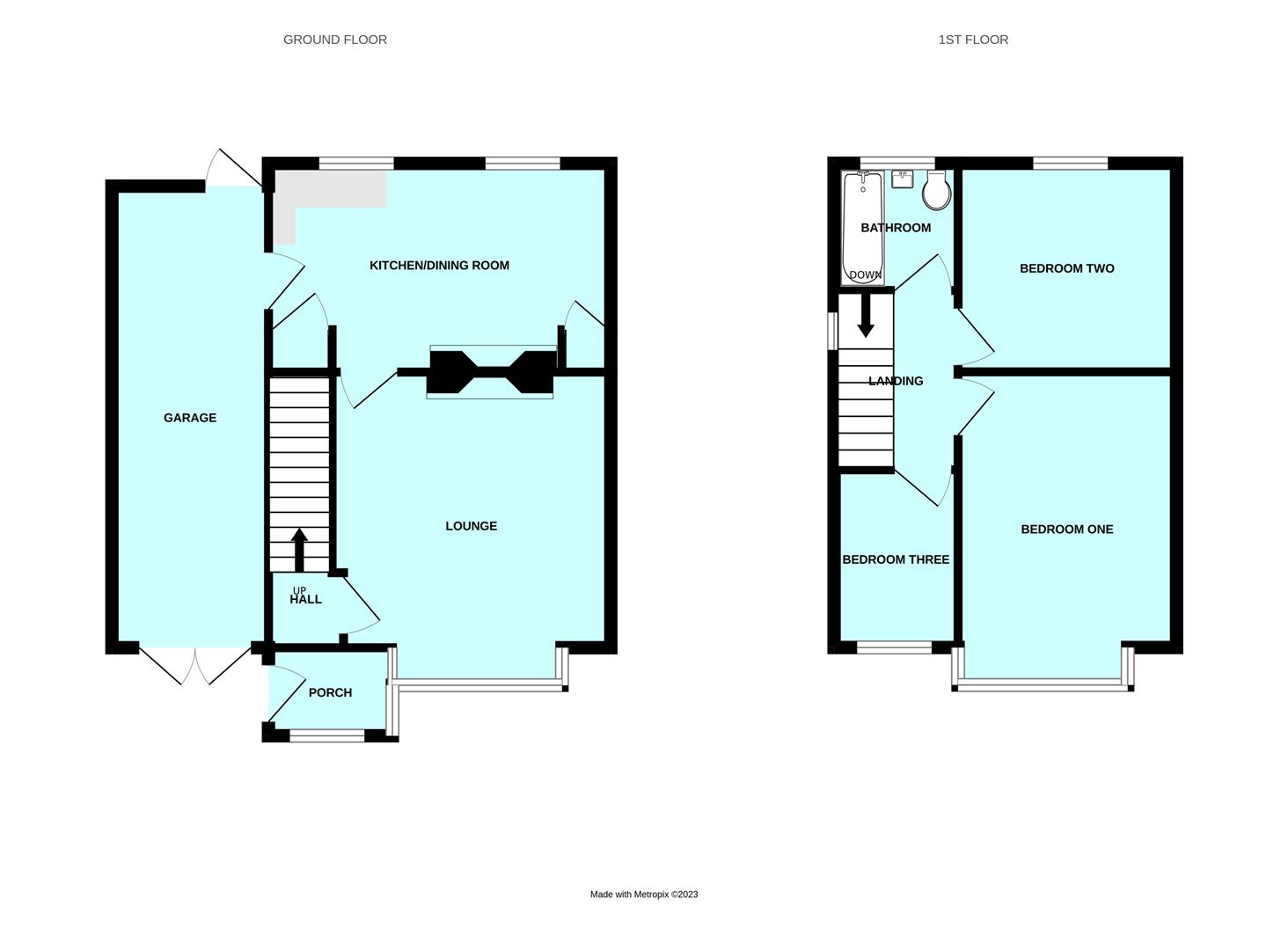- Semi-detached house
- Desirable location
- In need of modernisation
- No onward chain
- Porch & hallway
- Bay-fronted lounge
- Open-plan kitchen/dining room
- 3 bedrooms & bathroom
- Integral garage & driveway
- South-west facing garden with views
3 Bedroom Semi-Detached House for sale in Plymouth
Semi-detached house situated in this desirable location in The Green within Hooe, close to Hooe Lake. The property is being sold with no onward chain & needs modernisation/updating throughout. The accommodation briefly comprises a porch & hallway, bay-fronted lounge & kitchen/dining room with integral access to the garage. On the first floor there are 3 bedrooms & bathroom. Externally there is a drive, garden to the front together with a generous south-west facing rear garden. Views.
The Green, Hooe, Pl9 9Pj -
Accommodation -
Porch - Leading to the front door which in turn opens into the hallway.
Hall - Staircase ascending to the first floor. Doorway opening into the lounge.
Lounge - 4.32m into bay x 3.68m (14'2 into bay x 12'1) - Square bay window to the front elevation. Chimney breast with tiled fireplace and fitted gas fire. Doorway opening into the kitchen/dining room.
Kitchen/Dining Room - 4.65m x 2.72m (15'3 x 8'11) - 2 windows to the rear elevation overlooking the garden. Tiled fireplace. Cupboard housing the hot water cylinder. Stainless-steel single drainer sink with cupboard beneath. Under-stairs storage cupboard housing the electric meter and fuses.
First Floor Landing - Providing access to the first floor accommodation. Loft hatch. Window to the side elevation.
Bedroom One - 4.55m into bay x 2.82m (14'11 into bay x 9'3) - Square bay window to the front elevation.
Bedroom Two - 2.79m x 2.72m (9'2 x 8'11) - Window to the rear elevation overlooking the garden and beyond.
Bedroom Three - 2.24m x 1.73m (7'4 x 5'8) - Window to the front elevation.
Bathroom - 1.70m x 1.63m (5'7 x 5'4) - Comprising a bath, pedestal basin and high flush wc. Partly-tiled walls. Obscured window to the rear elevation.
Garage - 6.38m x 2.06m (20'11 x 6'9) - Timber double doors to the front elevation. Integral access to the property. Window to the rear elevation. Doorway leading to the rear garden.
Outside - A driveway provides access to the garage. The front garden is enclosed by hedging. The rear garden has a nice view and enjoys a south-westerly aspect.
Council Tax - Plymouth City Council
Council tax band C
Agent's Note - Please note that the property is currently subject to a 999 year lease with a £6 per annum ground rent. However, the freehold is being purchased by the current owner so the property will be conveyed to the new owner as freehold.
Important information
Property Ref: 11002660_32753076
Similar Properties
2 Bedroom Flat | £200,000
Being sold with no onward chain is this lovely 2-bedroom ground floor apartment. The apartment is centrally located in P...
2 Bedroom House | £179,950
Lovely older-style terraced house enjoying spacious accommodation comprising an entrance hall, 2 separate reception area...
1 Bedroom End of Terrace House | £179,950
Corner-style house situated at the end of Kitter Drive in a lovely tucked-away position with generous gardens to include...
2 Bedroom Semi-Detached House | £210,000
Superbly-presented semi-detached house situated in this highly popular location. The property enjoys gardens to the fron...
3 Bedroom Terraced House | £210,000
Mid-terraced house in a cul-de-sac location close to Manadon Vale Primary school with plentiful off-road parking to the...
2 Bedroom Semi-Detached House | Guide Price £215,000
Linked semi-detached property in a superb location close to, & with views of, Hooe Lake comprising lounge/dining room, k...

Julian Marks Estate Agents (Plymstock)
2 The Broadway, Plymstock, Plymstock, Devon, PL9 7AW
How much is your home worth?
Use our short form to request a valuation of your property.
Request a Valuation


