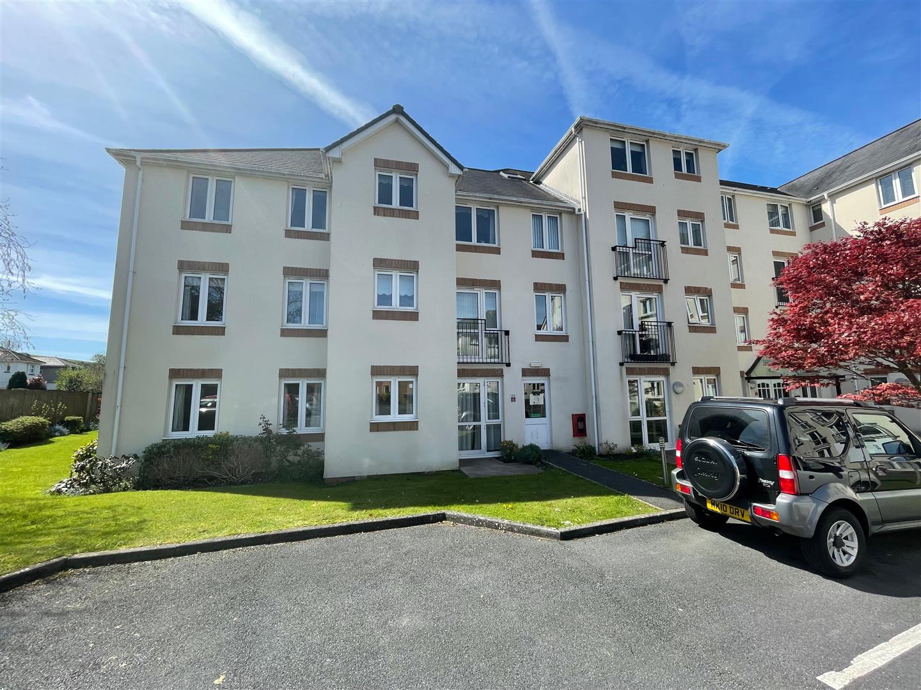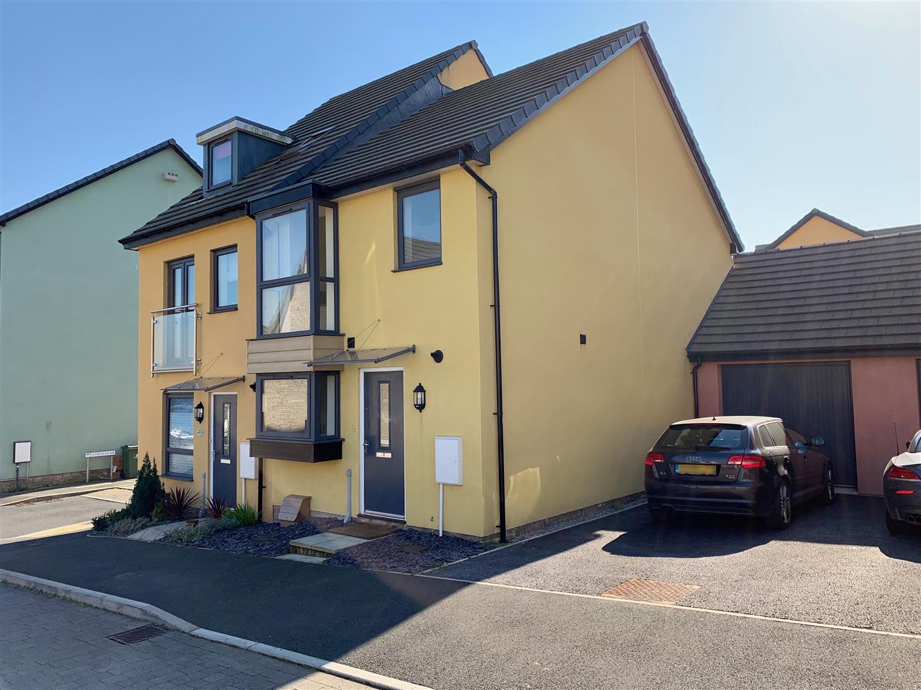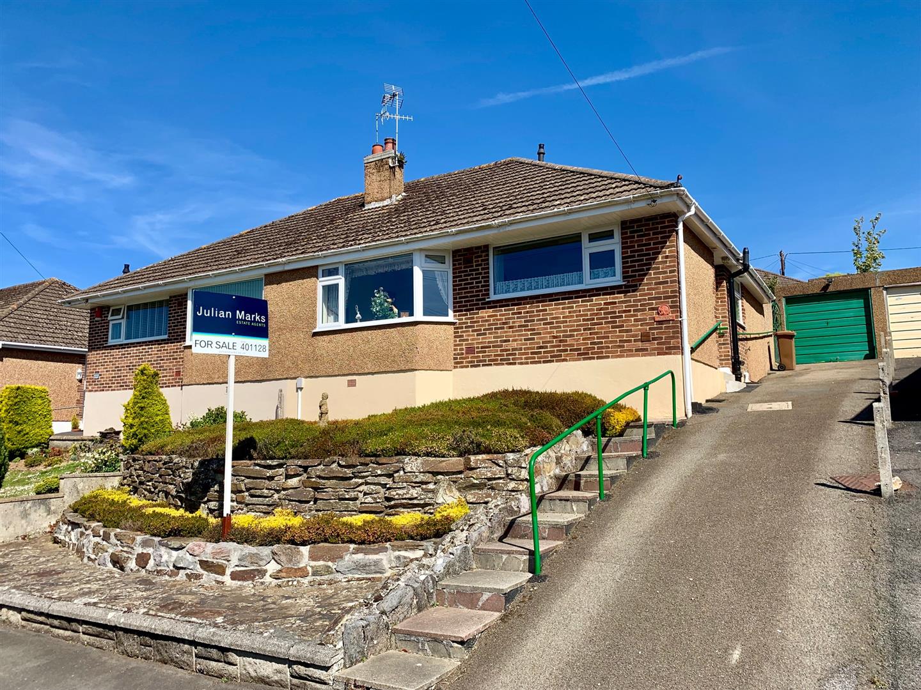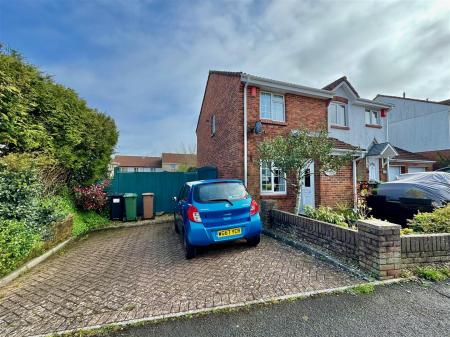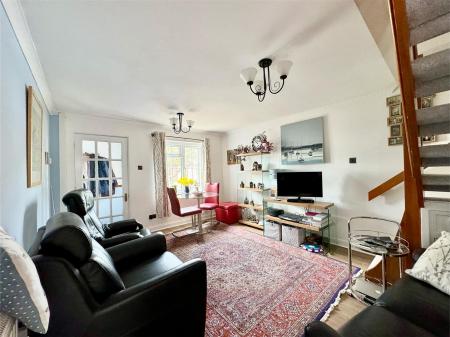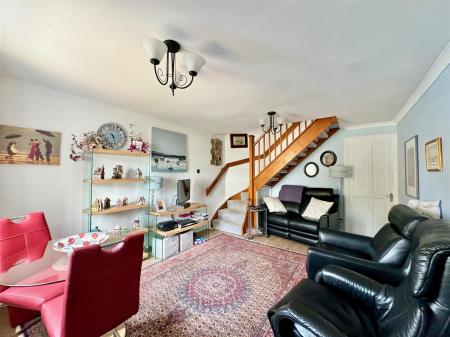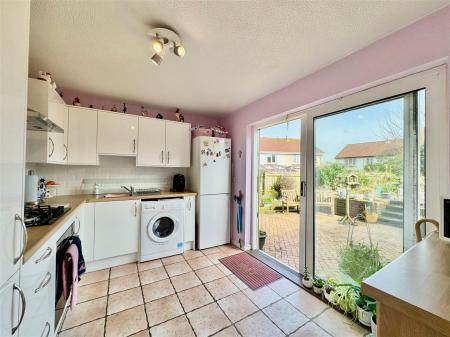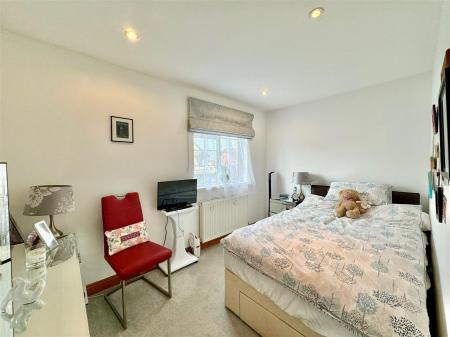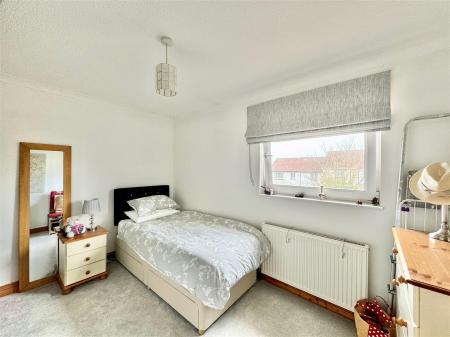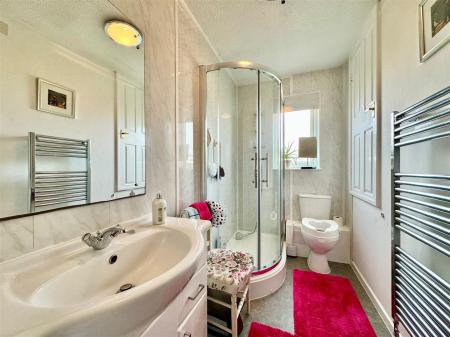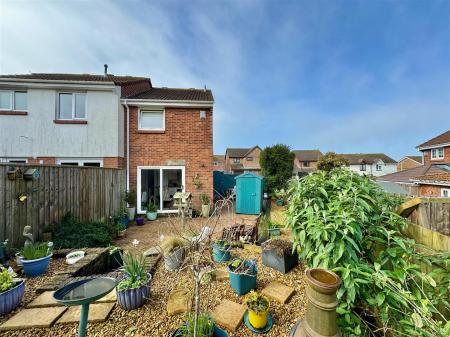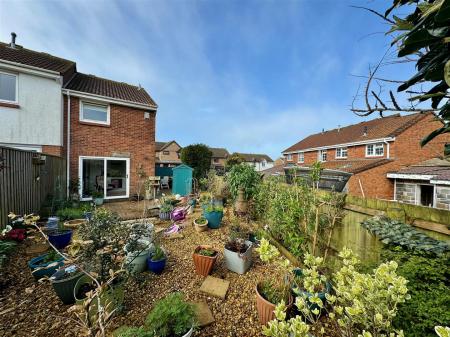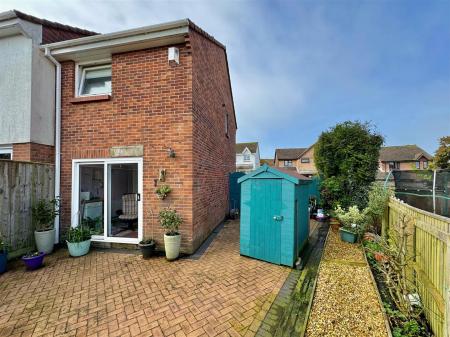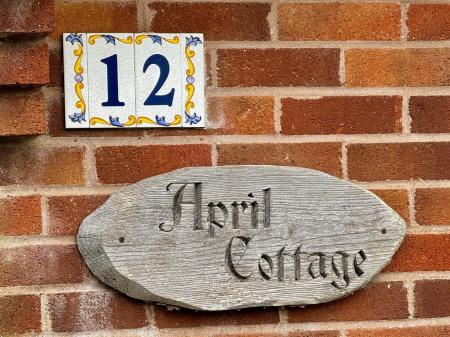- Semi-detached house
- Lovely position
- Entrance hall
- Living room
- Kitchen opening onto the rear garden
- 2 double bedrooms
- Shower room
- Front & rear gardens
- Paved driveway
- Double-glazing & central heating
2 Bedroom Semi-Detached House for sale in Plymouth
Superbly-presented semi-detached house situated in this highly popular location. The property enjoys gardens to the front & rear elevations together with a brick-paved driveway. The accommodation briefly comprises an entrance hall, lounge, kitchen/diner, 2 double bedrooms & shower room. Double-glazing & central heating.
Coleman Drive, Staddiscombe, Pl9 9Un -
Accommodation - Front door opening into the entrance hall.
Entrance Hall - Tiled floor. Cupboards housing the gas and electric meters. Further glazed doorway opening into the lounge.
Lounge - 4.80m x 3.61m (15'9 x 11'10) - Window to the front elevation. Staircase ascending to the first floor. Under-stairs cupboard. Fitted laminate flooring. Doorway opening into the kitchen/diner.
Kitchen/Diner - 3.61m x 2.69m (11'10 x 8'10) - Fitted with a range of base and wall-mounted cabinets with matching fascias, work surfaces and tiled splash-backs. Oven. Hob with a cooker hood above. Separate area with work surface and space beneath for a tumble dryer. Space for fridge-freezer. Space and plumbing for washing machine. Tiled floor. Double-glazed sliding patio doors to the rear elevation leading to the garden.
First Floor Landing - Providing access to the first floor accommodation. Loft hatch.
Bedroom One - 3.61m x 2.26m (11'10 x 7'5) - Window to the rear elevation.
Bedroom Two - 3.61m x 2.26m (11'10 x 7'5) - Window to the front elevation.
Shower Room - 2.67m x 1.37m (8'9 x 4'6) - Comprising an enclosed shower, wc and basin with a cabinet beneath. Chrome towel rail/radiator. Over-stairs cupboard housing the Worcester gas boiler. Partly-panelled walls. Obscured window to the side elevation.
Outside - A brick-paved driveway provides off-road parking. The front garden has been landscaped for ease of maintenance and a paved path leads to the main front door. A timber gateway opens into the rear garden. The rear garden has a brick-paved patio area to the side and rear elevations. Beyond this, the garden is landscaped for ease of maintenance with areas of chippings and bordering shrubs. Outside light. Outside tap.
Council Tax - Plymouth City Council
Council tax band B
Important information
Property Ref: 11002660_33008151
Similar Properties
3 Bedroom Terraced House | £210,000
Mid-terraced house in a cul-de-sac location close to Manadon Vale Primary school with plentiful off-road parking to the...
3 Bedroom Semi-Detached House | £200,000
Semi-detached house situated in this desirable location in The Green within Hooe, close to Hooe Lake. The property is be...
2 Bedroom Flat | £200,000
Being sold with no onward chain is this lovely 2-bedroom ground floor apartment. The apartment is centrally located in P...
2 Bedroom Semi-Detached House | Guide Price £215,000
Linked semi-detached property in a superb location close to, & with views of, Hooe Lake comprising lounge/dining room, k...
2 Bedroom Semi-Detached Bungalow | £215,000
Beautifully-presented semi-detached bungalow in a sought after position, with extended accommodation briefly comprising...
3 Bedroom Terraced House | £215,000
Older-style mid-terraced house, situated within a quiet enclave, with lovely views over the local bowling green. Briefly...

Julian Marks Estate Agents (Plymstock)
2 The Broadway, Plymstock, Plymstock, Devon, PL9 7AW
How much is your home worth?
Use our short form to request a valuation of your property.
Request a Valuation














