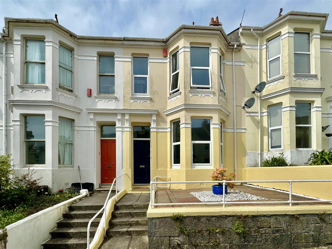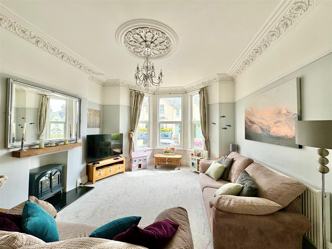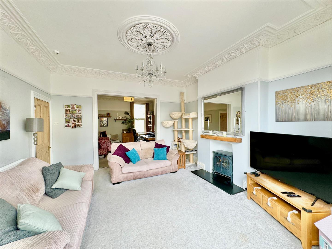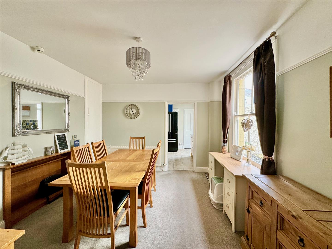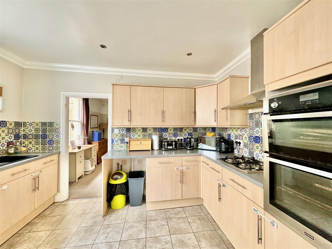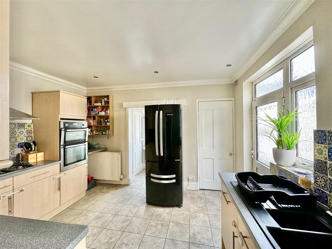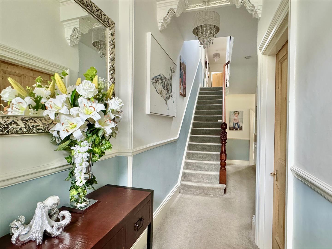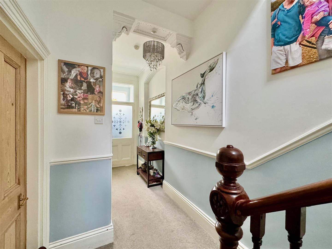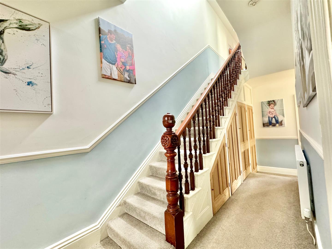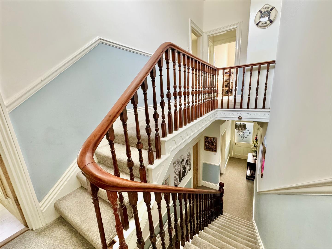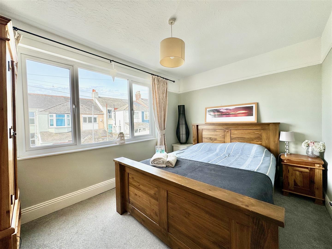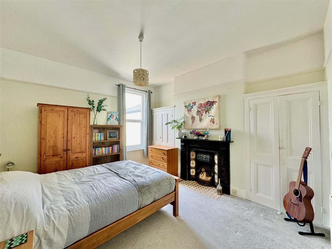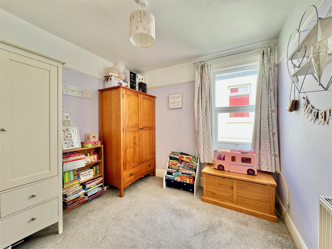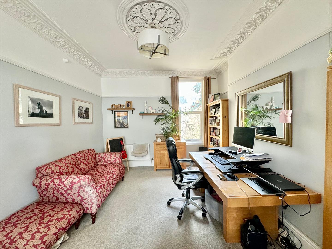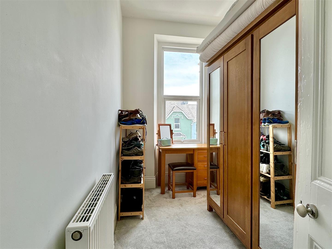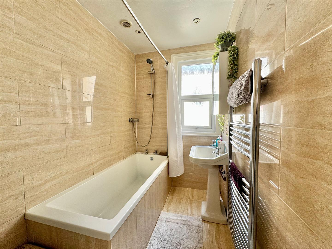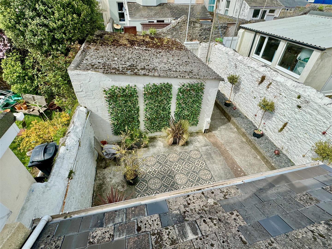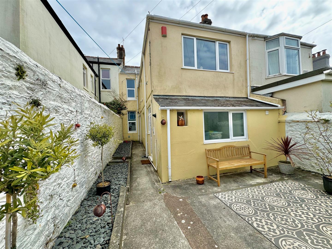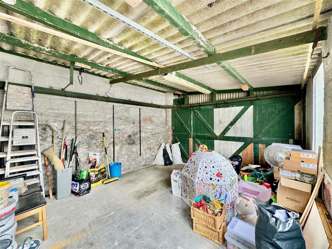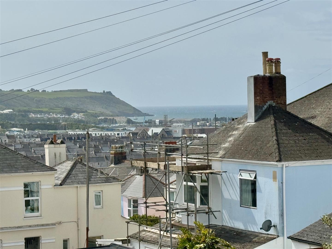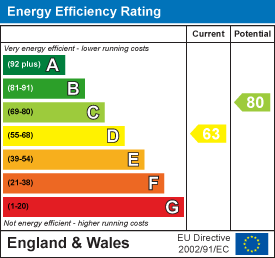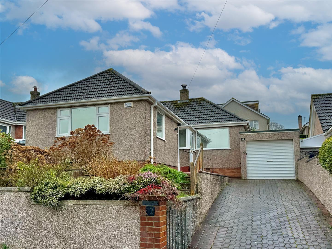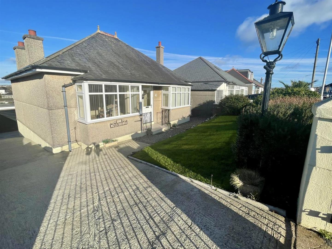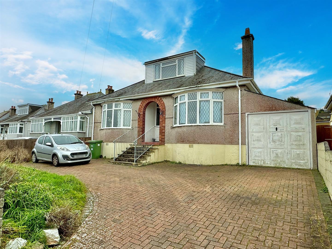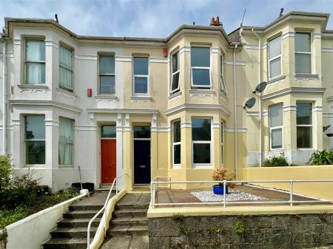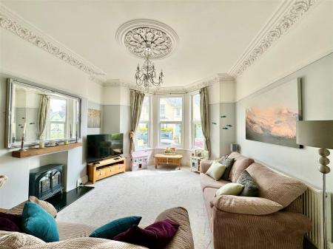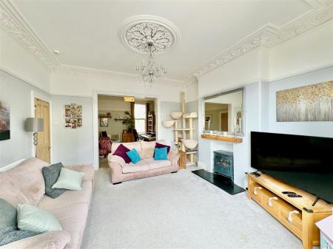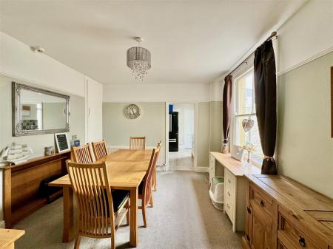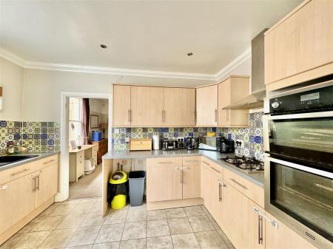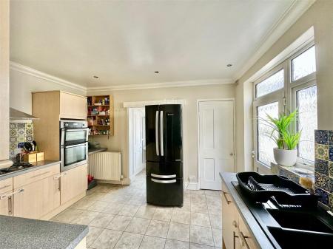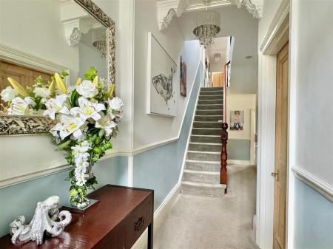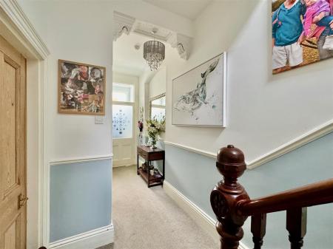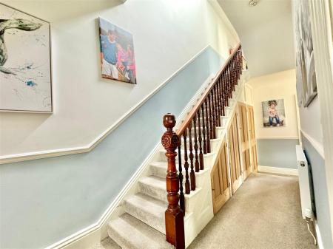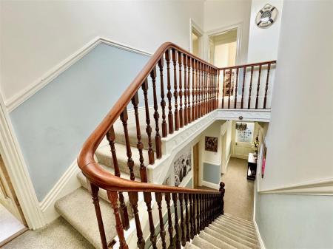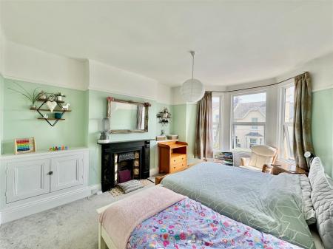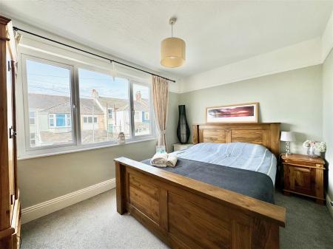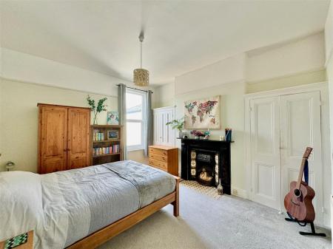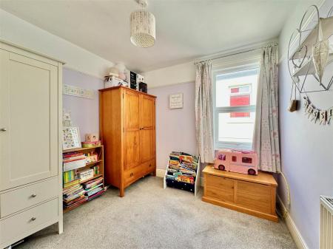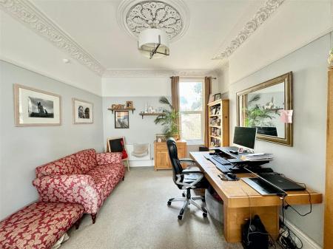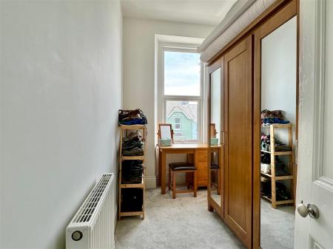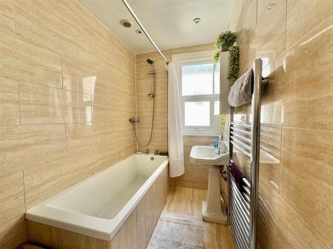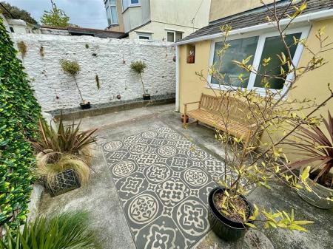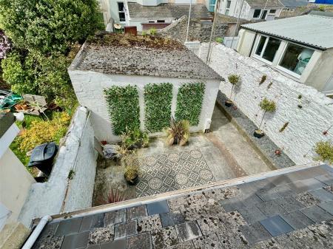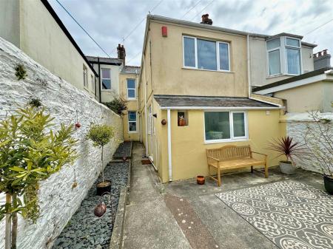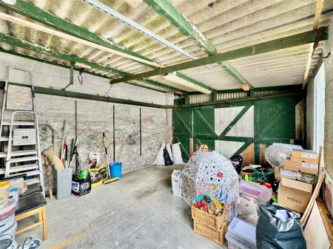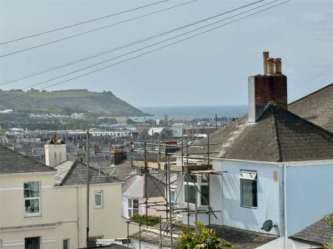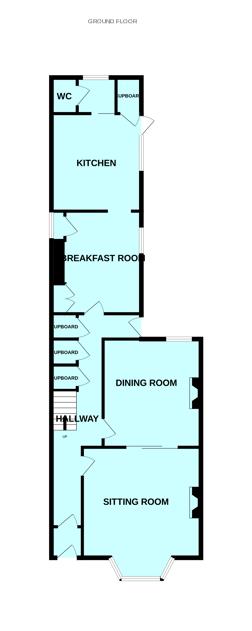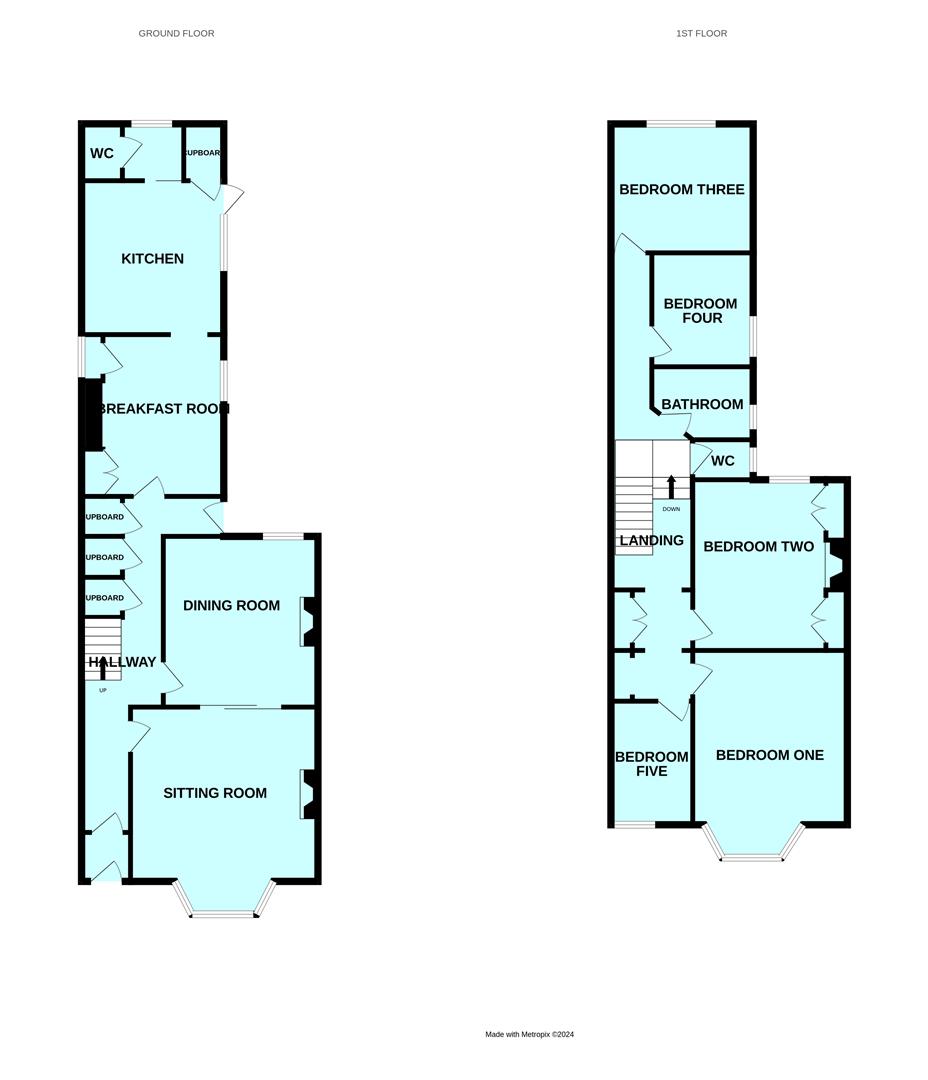- Period bay-fronted mid-terraced townhouse
- Many period features throughout
- Entrance hall
- Bay-fronted lounge & separate dining room
- Breakfast room, kitchen & separate utility/wc
- 5 bedrooms
- Bathroom & separate wc
- Courtyard-style garden
- Garage
- Mostly uPVC double-glazing & gas central heating
5 Bedroom Terraced House for sale in Plymouth
Older-style bay-fronted period townhouse in a lovely position enjoying views over Plymouth towards Plymouth Sound. The spacious accommodation, briefly, comprises an entrance hall, bay-fronted lounge, separate dining room, breakfast room, kitchen & separate utility/wc. On the first floor a generous landing provides access to 5 bedrooms, family bathroom & separate wc. Westerly-facing rear courtyard & garage. The property has many period features together with mostly uPVC double-glazing & gas central heating.
Channel View Terrace, Plymouth, Pl4 8Sh -
Accommodation - Front door opening into the entrance vestibule
Entranc Vestibule - Quarry-tiled floor. Original panelling with tiles. High ceilings with ornate covering. Door with etched glass opening into the hallway.
Entrance Hallway - 8.31m x 1.80m at widest point (27'3 x 5'11 at wide - Providing a spacious approach to the accommodation. High ceilings. Coving. Ornate corbels. Dado rail. Staircase ascending to the first floor. Plentiful under-stairs storage. Access to an inner hallway where an obscured glazed door leads to outside. Doorways providing access to the ground floor accommodation.
Lounge - 5.18m into bay x 4.34m (17' into bay x 14'3) - 3-sided bay window to the front elevation. Chimney breast with fireplace. Picture rail. High ceilings. Ornate coving. Ceiling rose. Sliding doors providing access into the dining room.
Dining Room - 4.24m x 3.78m (13'11 x 12'5) - Chimney breast. Picture rail. High ceilings. Ornate coving. Ceiling rose. Window to the rear elevation overlooking the courtyard.
Breakfast Room - 3.99m x 3.43m to chimney breast (13'1 x 11'3 to ch - Chimney breast with storage either side. Dado rail. Single-glazed sash window to the side elevation. Doorway opening into the kitchen.
Kitchen - 3.73m x 3.07m (12'3 x 10'1) - Base and wall-mounted cabinets with matching fascias, work surfaces and tiled splash-backs. Inset sink. Built-in oven. 4-burner gas hob with a cooker hood above. Cupboard housing the gas boiler. Window to the side elevation. Doorway leading to outside.
Downstairs Utility/Wc - 2.90m x 1.09m (9'6 x 3'7) - Wall-mounted basin. Space and plumbing for washing machine. Obscured window to the rear elevation. Doorway providing access to the wc- which is fitted with a low level flush cistern and a tiled floor.
First Floor Landing - 9.86m x 1.78m at widest point (32'4 x 5'10 at wide - Providing a spacious approach to the accommodation. Original cupboard. Loft hatch. Dado rail. Alcove with shelving. Over-head windows.
Bedroom One - 5.16m into bay x 3.86m (16'11 into bay x 12'8) - 3-sided bay window to the front elevation. Chimney breast with fireplace featuring a cast inset with tiles and tiled hearth. Storage cupboards either side of the chimney breast. Picture rail.
Bedroom Two - 4.22m x 3.78m (13'10 x 12'5) - Window to the rear elevation. Chimney breast with fireplace featuring a cast inset with tiles and a tiled hearth. Built-in storage either side of the chimney breast. Picture rail.
Bedroom Three - 3.78m x 2.72m (12'5 x 8'11) - Window to the rear elevation with views over the courtyard and across Plymouth towards Plymouth Sound incorporating part of the Breakwater and Staddon Heights. Picture rail.
Bedroom Four - 2.74m x 2.74m (9' x 9') - Window to the side elevation. Picture rail.
Bedroom Five - 3.07m x 1.73m (10'1 x 5'8) - Window to the front elevation.
Bathroom - 2.67m x 1.50m (8'9 x 4'11) - Comprising a bath with a shower system over and a pedestal basin. Mirrored bathroom cabinet. Tiled walls. Tiled floor. Loft hatch. Obscured window to the side elevation.
Separate Wc - Featuring a wc with a concealed cistern and a push-button flush. Tiled floor. Obscured window to the side elevation.
Garage - 4.93m x 3.96m (16'2 x 13') - Side access door. 2 obscured single-glazed windows to the side elevation. Timber bi-folding roller door opening onto the rear lane. Power.
Outside - To the front steps leading to the main front door. The garden to the side is laid to pebbles and paving for ease of maintenance. To the rear there is a westerly-facing courtyard-style garden providing a sheltered space to sit outside. There are also raised beds laid to chippings and a pedestrian door leads onto the rear lane. The courtyard also provides access to the garage.
Council Tax - Plymouth City Council
Council tax band C
Important information
Property Ref: 11002660_33066215
Similar Properties
4 Bedroom Semi-Detached House | £325,000
Reverse-level semi-detached family home situated in this highly popular position with fantastic far-reaching views towar...
2 Bedroom Detached Bungalow | £325,000
Superbly situated detached bungalow in a cracking position with panoramic views sweeping from Plymouth around to Dartmoo...
3 Bedroom Semi-Detached House | £325,000
Older-style semi-detached house situated in a superb position well set back from the road with a mature front garden. Th...
3 Bedroom Detached Bungalow | £329,950
Lovely older-style detached bungalow located in the heart of Plymstock being sold with no onward chain. The accommodatio...
2 Bedroom Detached Bungalow | £330,000
Being sold with no onward chain is this individual detached bungalow located in a very popular central part of Plymstock...
3 Bedroom Detached Bungalow | £335,000
Detached dormer bungalow situated in this highly popular position with accommodation briefly comprising a hallway, bay-f...

Julian Marks Estate Agents (Plymstock)
2 The Broadway, Plymstock, Plymstock, Devon, PL9 7AW
How much is your home worth?
Use our short form to request a valuation of your property.
Request a Valuation
